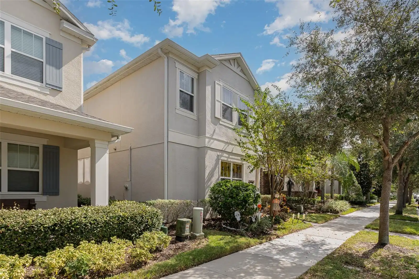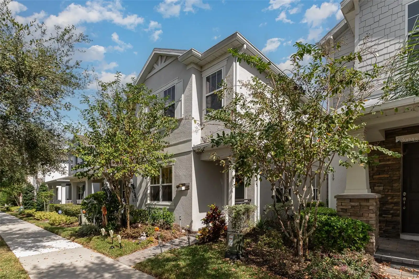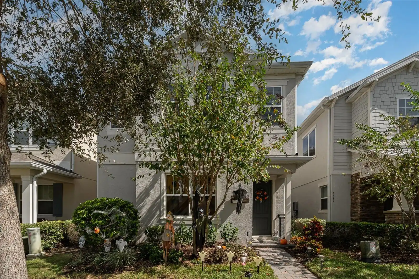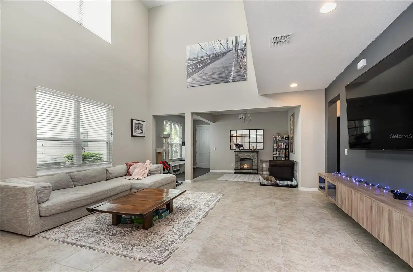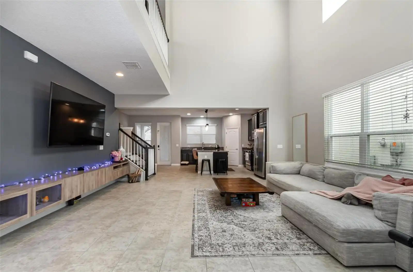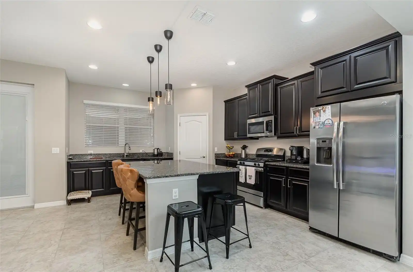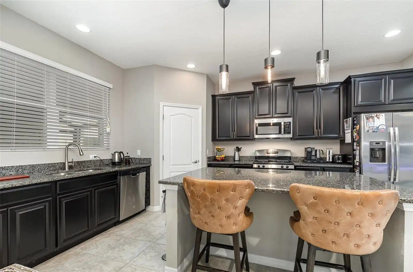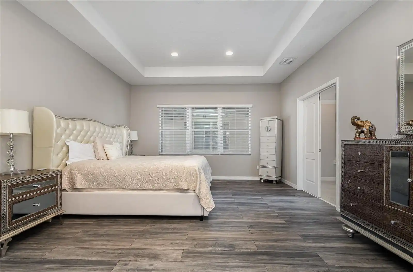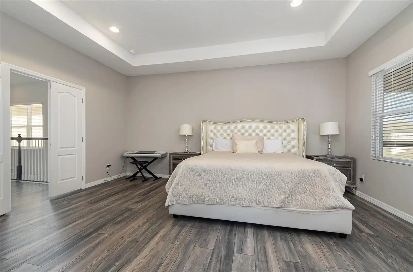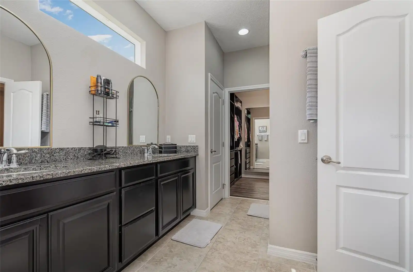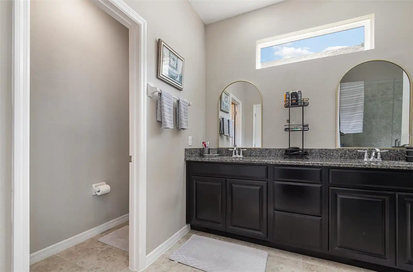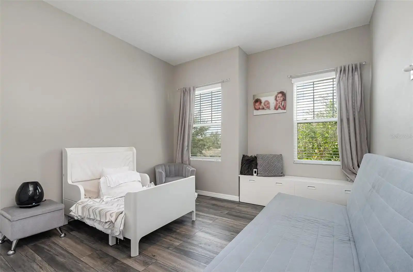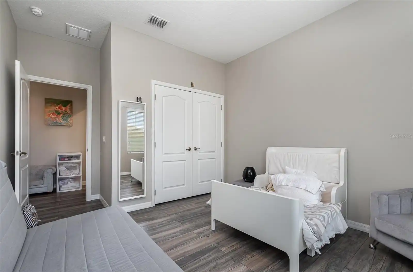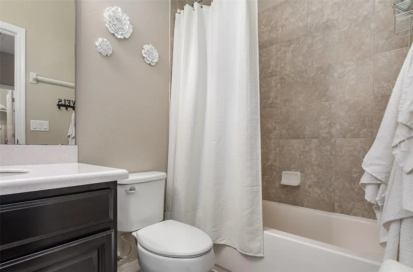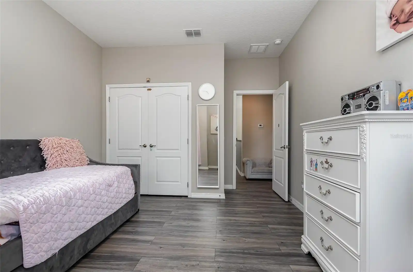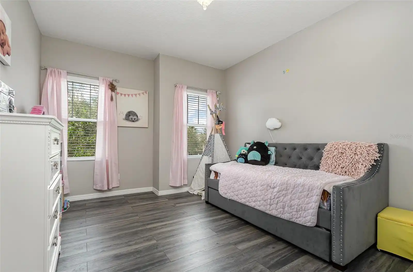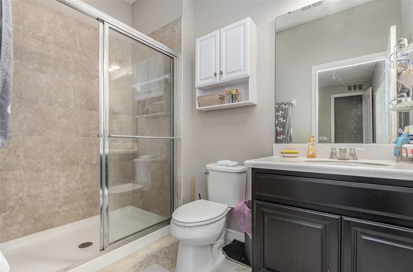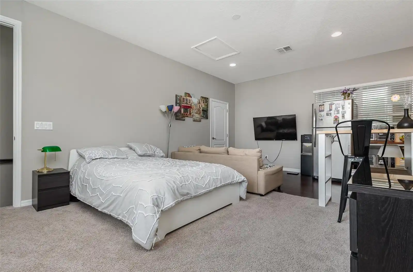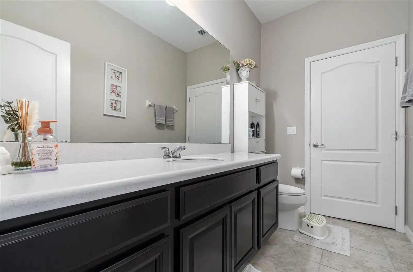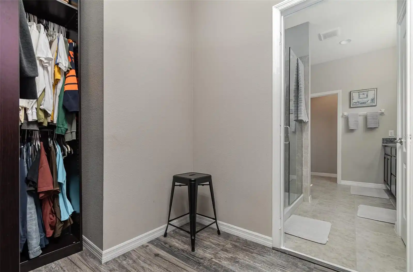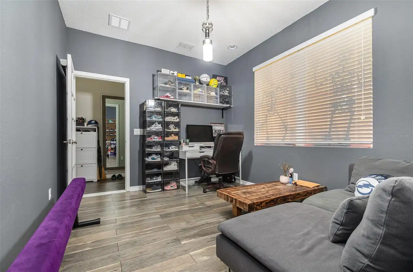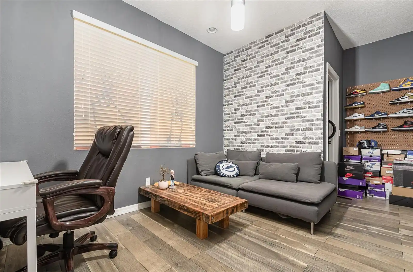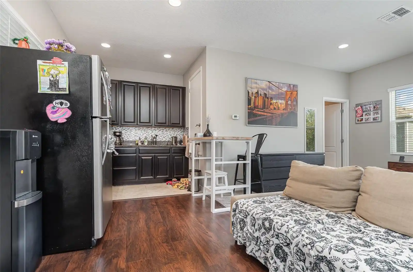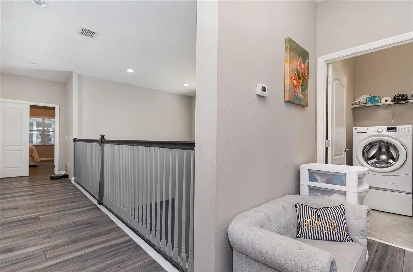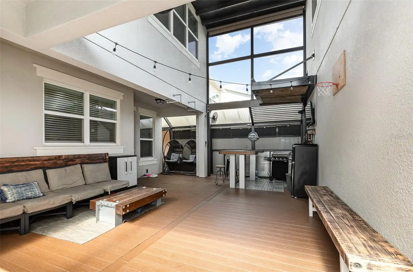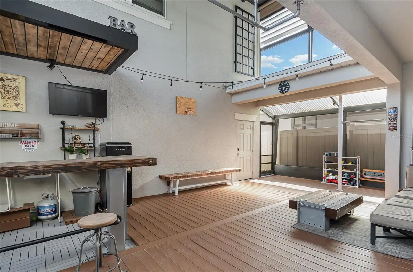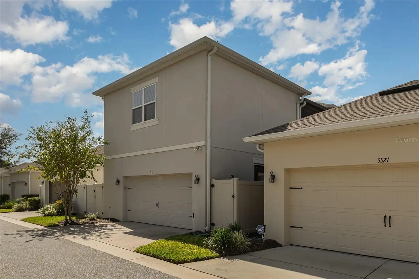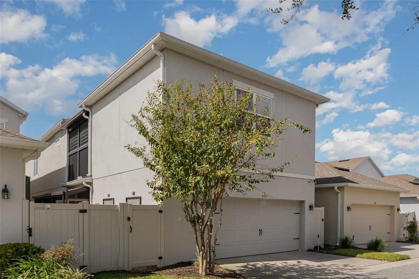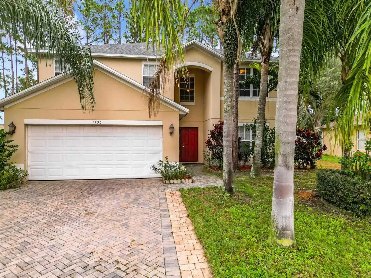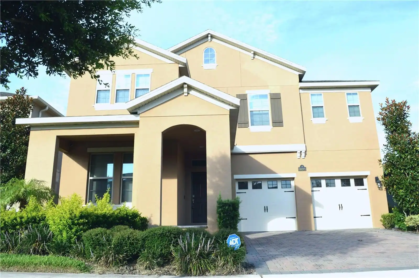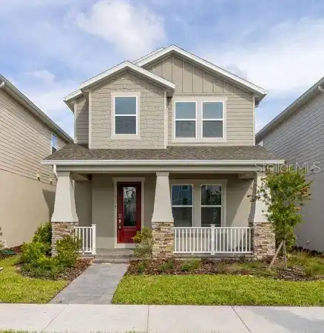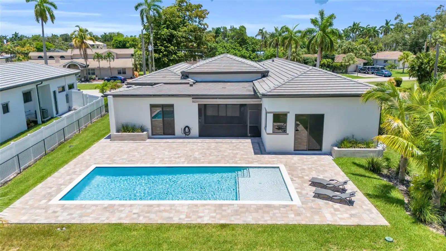Additional Information
Additional Lease Restrictions
Buyer to verify all lease restriction
Additional Parcels YN
false
Appliances
Convection Oven, Dishwasher, Dryer, Microwave, Refrigerator, Washer
Approval Process
Buyer to verify
Association Email
zadams@castlegroup.com
Association Fee Frequency
Monthly
Association Fee Requirement
Required
Building Area Source
Public Records
Building Area Total Srch SqM
373.66
Building Area Units
Square Feet
Calculated List Price By Calculated SqFt
200.40
Construction Materials
Block, Stucco
Cumulative Days On Market
4
Expected Closing Date
2024-12-09T00:00:00.000
Exterior Features
Lighting, Outdoor Kitchen, Rain Gutters, Sidewalk
Flooring
Carpet, Tile, Vinyl
Interior Features
High Ceilings, Split Bedroom, Thermostat
Internet Address Display YN
true
Internet Automated Valuation Display YN
false
Internet Consumer Comment YN
false
Internet Entire Listing Display YN
true
Laundry Features
Laundry Room
Living Area Source
Public Records
Living Area Units
Square Feet
Lot Size Square Meters
372
Modification Timestamp
2024-11-05T22:01:07.684Z
Parcel Number
20-23-27-5846-00-820
Pet Restrictions
Buyer to verify
Price Change Timestamp
2024-11-01T13:12:02.000Z
Public Remarks
Discover this exceptional 5-bedroom, 4-bathroom home in beautiful Winter Garden, Florida, perfect for families and multi-generational living! This meticulously maintained residence features an IN-LAW. SUITE above the garage, complete with its own kitchen and bathroom! The home boasts high ceilings that create an airy atmosphere, while the beautiful kitchen is a chef's dream with stunning granite countertops. Step outside to enjoy a unique deck built with durable composite materials, an outdoor bar, and a fully equipped kitchen—perfect for entertaining friends and family. The spacious layout ensures everyone has their own space, and the desirable community offers a welcoming vibe with great amenities featuring 2 playgrounds, private dog park, walking trails, open parks, private fitness center open 24/7, Overlook Clubhouse with resort-style pool, splash-pad and outdoor dining pavilion, a private community boat ramp, private dock, private canoe rentals, panoramic views of Lake Hancock throughout the community and an active lifestyle program for year-round community events! Located just minutes from Disney, Publix, High Rated Schools, Movie Theater, World Class Shopping within walking distance, upcoming Orange County 220-acre Mega Park this home combines luxury, convenience, and comfort in one remarkable package. Conveniently located near Highway 429, making commuting around Central Florida a Breeze. Don’t miss your chance to make it yours!
Purchase Contract Date
2024-11-05
RATIO Current Price By Calculated SqFt
200.40
Showing Requirements
ShowingTime
Status Change Timestamp
2024-11-05T21:47:40.000Z
Tax Legal Description
OVERLOOK 2 AT HAMLIN PHASE 1 AND 6 84/10 LOT 82
Total Acreage
0 to less than 1/4
Universal Property Id
US-12095-N-202327584600820-R-N
Unparsed Address
5533 BOWMAN DR
Utilities
Electricity Connected, Water Connected
Window Features
Double Pane Windows




























