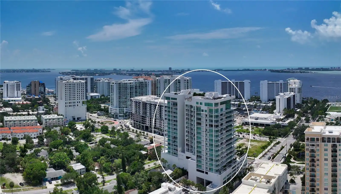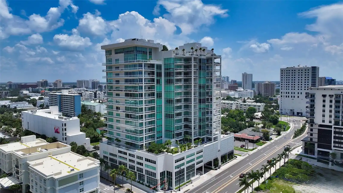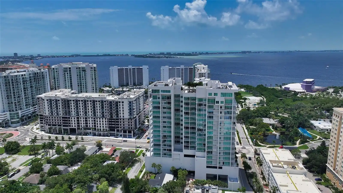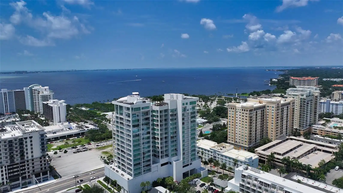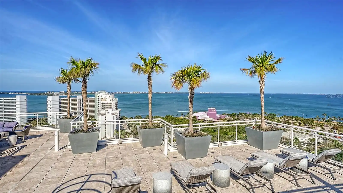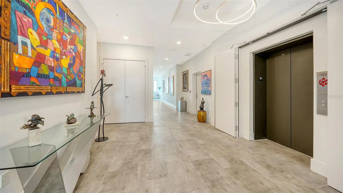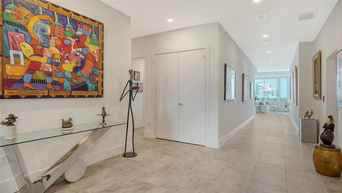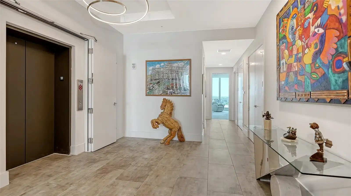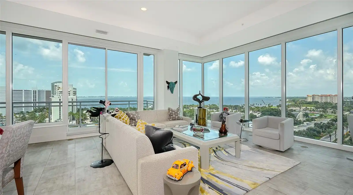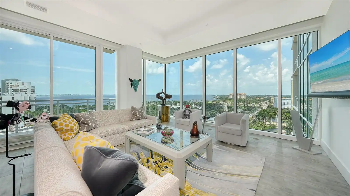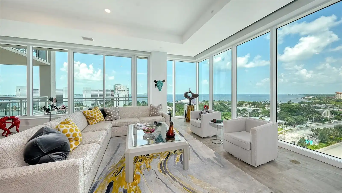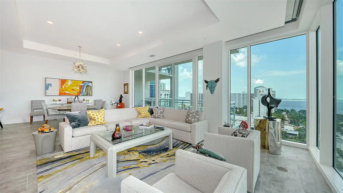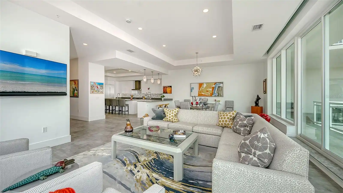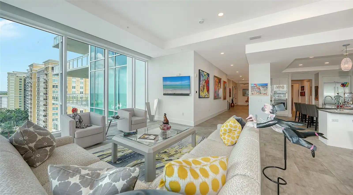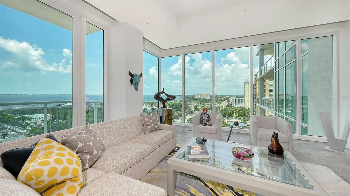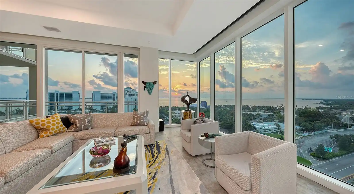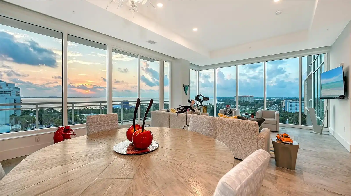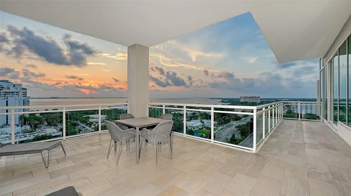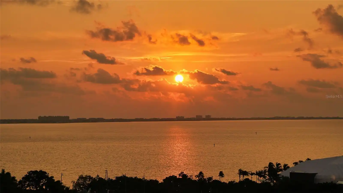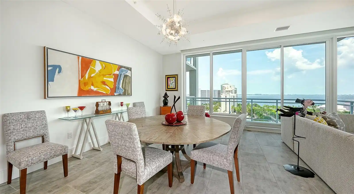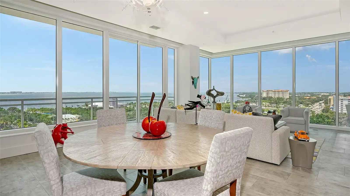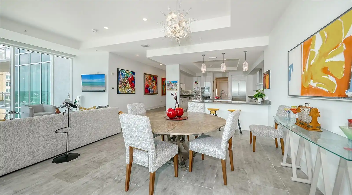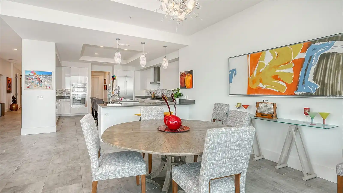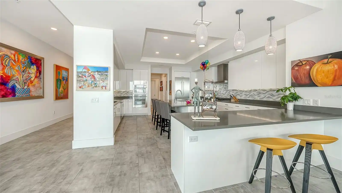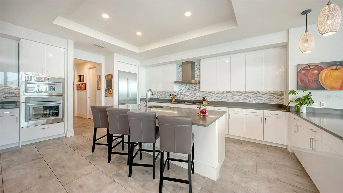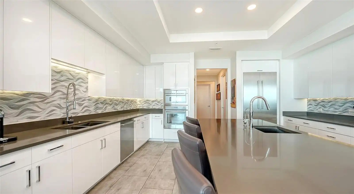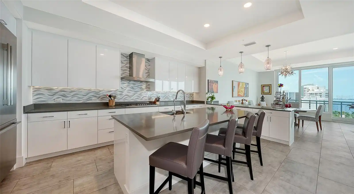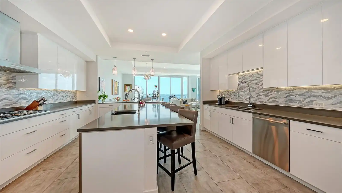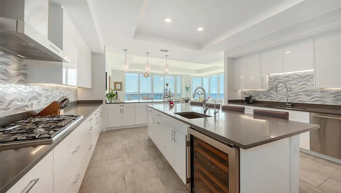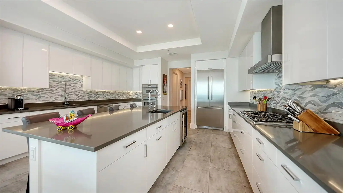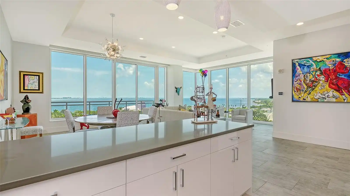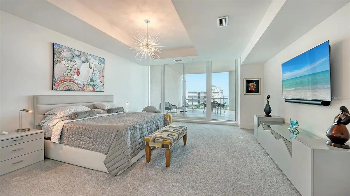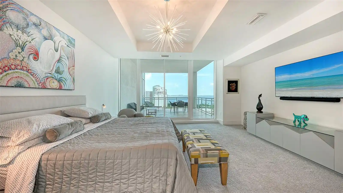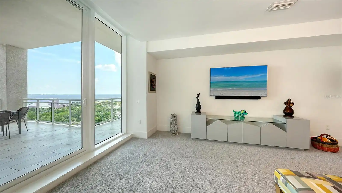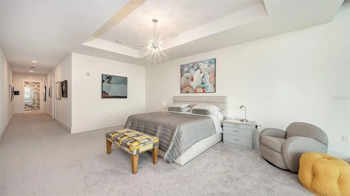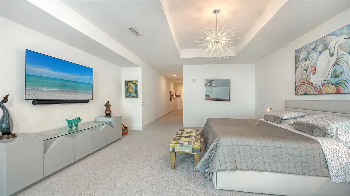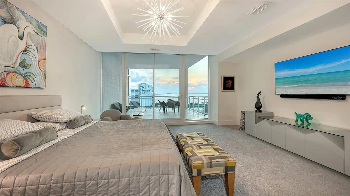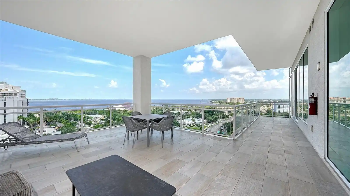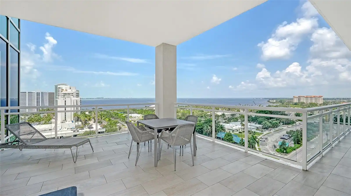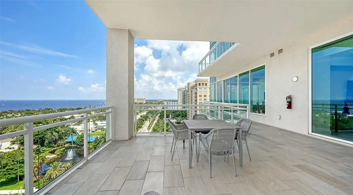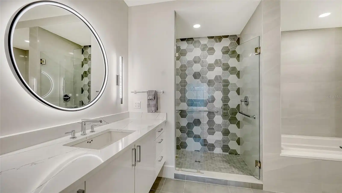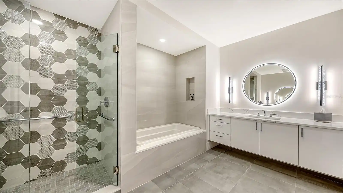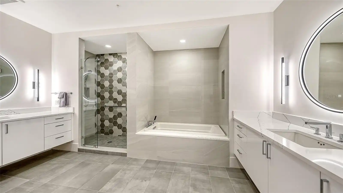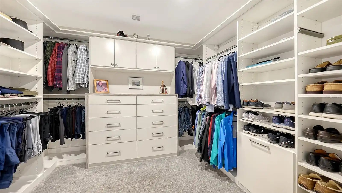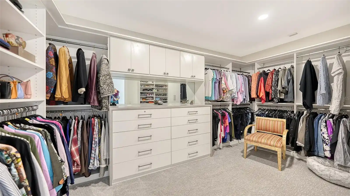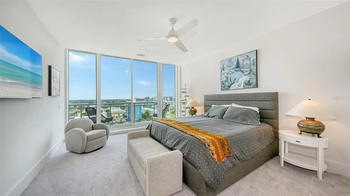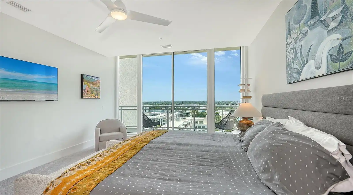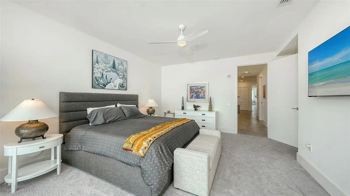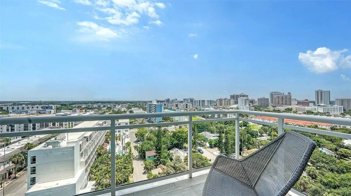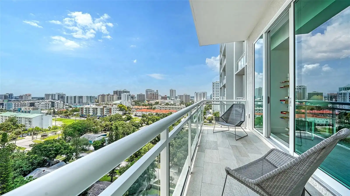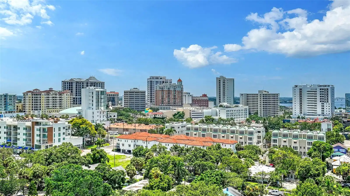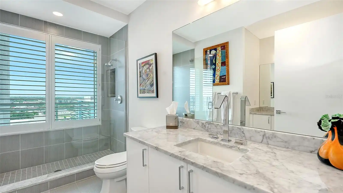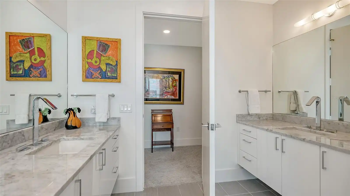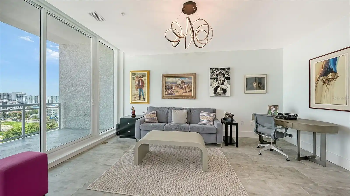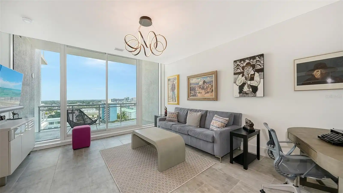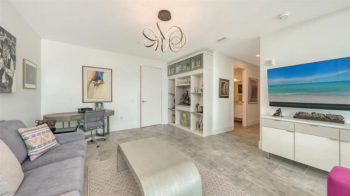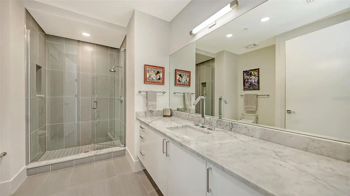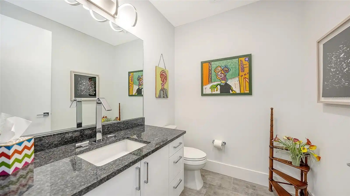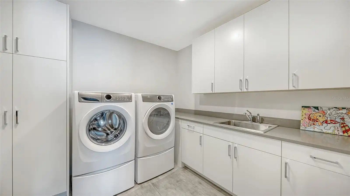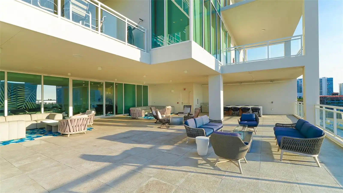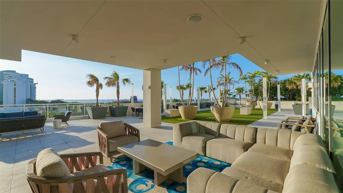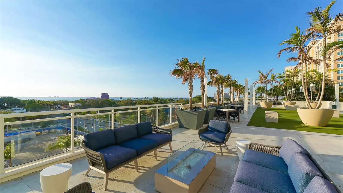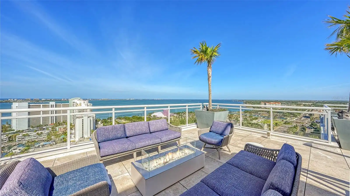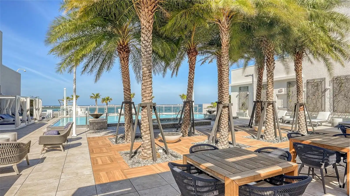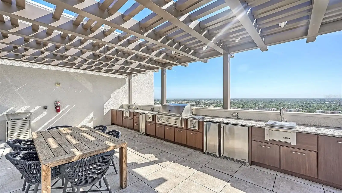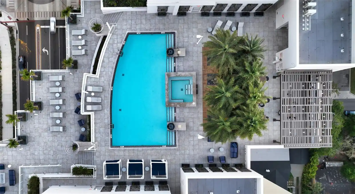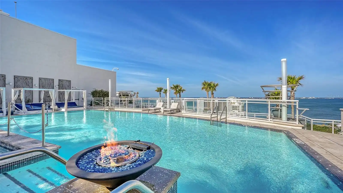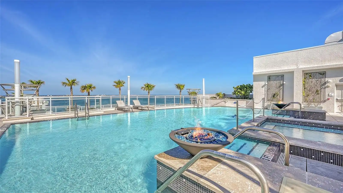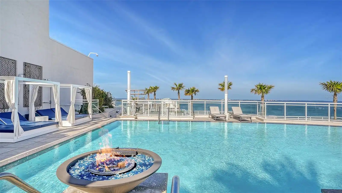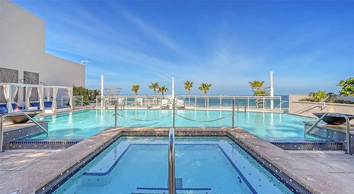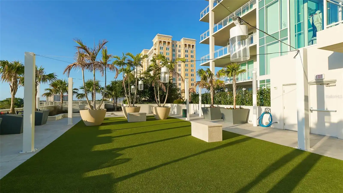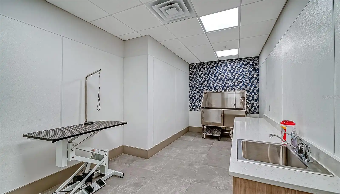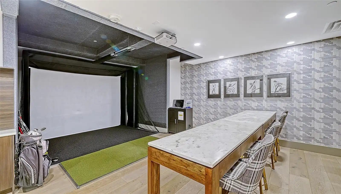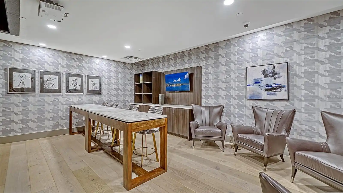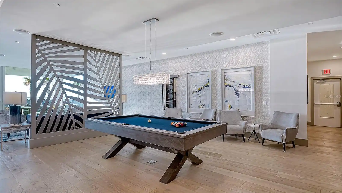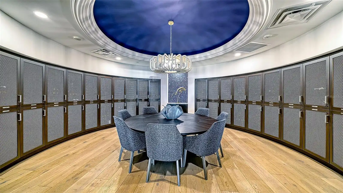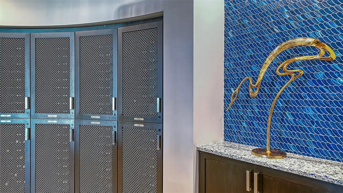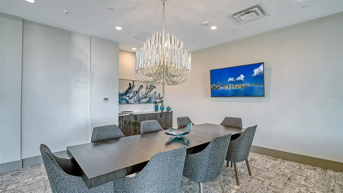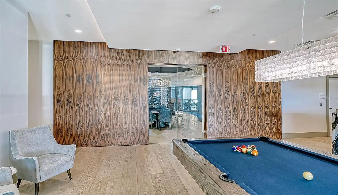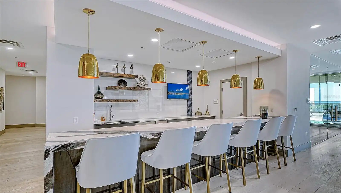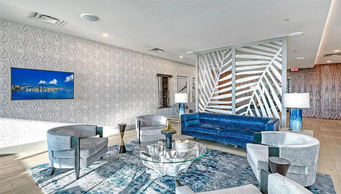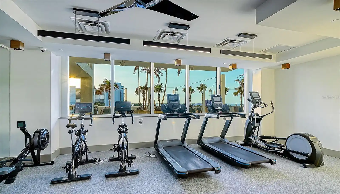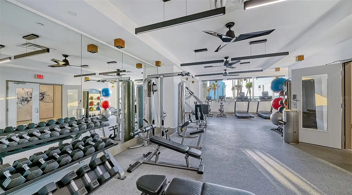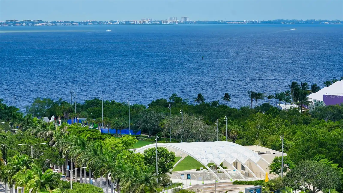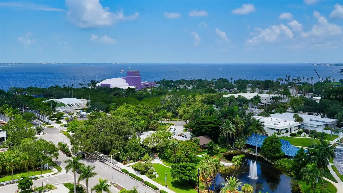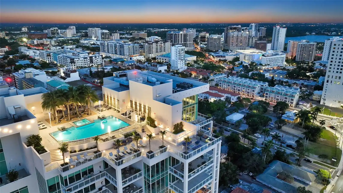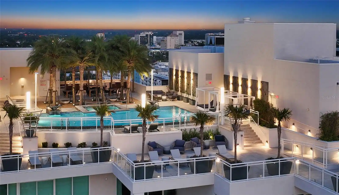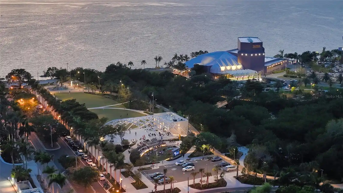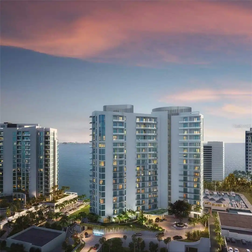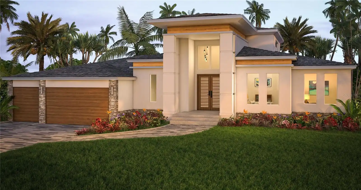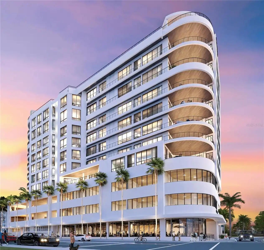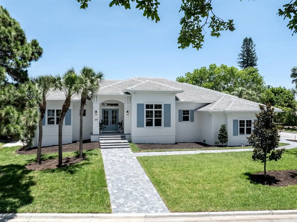Additional Information
Accessibility Features
Accessible Hallway(s)
Additional Lease Restrictions
Lease restrictions
Additional Parcels YN
false
Additional Rooms
Great Room
Alternate Key Folio Num
2026124026
Appliances
Built-In Oven, Convection Oven, Cooktop, Dishwasher, Disposal, Dryer, Electric Water Heater, Exhaust Fan, Microwave, Range, Range Hood, Refrigerator, Washer, Water Purifier, Wine Refrigerator
Approval Process
Application to be approved.
Architectural Style
Contemporary
Association Amenities
Cable TV, Elevator(s), Fitness Center, Gated, Lobby Key Required, Pool, Recreation Facilities, Security, Storage, Vehicle Restrictions
Association Approval Required YN
1
Association Email
paul.collela@residential.com
Association Fee Includes
Cable TV, Common Area Taxes, Pool, Escrow Reserves Fund, Gas, Maintenance Structure, Maintenance Grounds, Management, Recreational Facilities, Security, Sewer, Trash, Water
Building Area Source
Public Records
Building Area Total Srch SqM
447.14
Building Area Units
Square Feet
Building Name Number
THE BLVD SARASOTA
Calculated List Price By Calculated SqFt
1060.07
Community Features
Association Recreation - Owned, Buyer Approval Required, Community Mailbox, Dog Park, Fitness Center, Pool
Construction Materials
Stucco
Cooling
Central Air, Zoned
Cumulative Days On Market
84
Disclosures
Condominium Disclosure Available, Seller Property Disclosure
Elementary School
Alta Vista Elementary
Exterior Features
Balcony, Dog Run, Sidewalk, Sliding Doors, Storage
Foundation Details
Stilt/On Piling
Interior Features
Accessibility Features, Built-in Features, Ceiling Fans(s), Eat-in Kitchen, High Ceilings, Living Room/Dining Room Combo, Open Floorplan, Primary Bedroom Main Floor, Solid Wood Cabinets, Split Bedroom, Stone Counters, Thermostat, Tray Ceiling(s), Walk-In Closet(s), Window Treatments
Internet Address Display YN
true
Internet Automated Valuation Display YN
false
Internet Consumer Comment YN
false
Internet Entire Listing Display YN
true
Laundry Features
Inside, Laundry Room, Same Floor As Condo Unit
List AOR
Sarasota - Manatee
Living Area Source
Public Records
Living Area Units
Square Feet
Lot Features
City Limits, Near Marina, Near Public Transit, Sidewalk
Middle Or Junior School
Booker Middle
Modification Timestamp
2024-11-18T13:47:08.002Z
Monthly Condo Fee Amount
3046
Patio And Porch Features
Covered, Front Porch, Rear Porch
Pet Restrictions
No weight restrictions, 2 pets, no viscous breed.
Pets Allowed
Breed Restrictions, Cats OK, Dogs OK, Number Limit, Yes
Pool Features
Deck, Heated, In Ground, Infinity
Property Condition
Completed
Property Description
High Rise
Public Remarks
Spectacular views and a spectacular floorplan in this 11th floor newer downtown condominium. Enjoy the private elevator that opens directly to your home in the sky. Boasting close to 4000 sf of interior space, 3 en-suite bedrooms, 3 balconies, wide hallways, expansive rooms, abundant storage and oversized closets, you feel like you are residing in a single-family home while enjoying incredible sunsets over Sarasota bay and north as well as city views to the east. The stunning appointments throughout the unit were selected with a nod to modern design using neutral and classic colors that appeal to all. Amenities in the building include the breathtaking roof-top infinity-edge pool, spa, outdoor kitchen/grill area and cabanas for relaxing and reading. Entertaining is easy and fun with the convenient wine room and individual lockers, the bar and club room with pool table, lounging area both in and outdoors. Practice your golf skills with the computerized driving range or workout in the well-apppointed fitness room. Dog lovers...your furry family members have their own dog grooming room and an outdoor "grassy" dog lawn! This condo comes with 2 parking spots located adjacent to the building entrance on plaza 2 level. Located in the preferred north tower, the concierge is always eager to assist. Easy walkability to Bayfront Park Conservancy, over the bridge or downtown to restaurants, shops, the Library or visit the weekly Farmers Market. You have it all here!
RATIO Current Price By Calculated SqFt
1060.07
Realtor Info
Assoc approval required, Docs Available, Floor Plan Available
Road Responsibility
Public Maintained Road
SW Subdiv Community Name
Not Applicable
Security Features
Fire Alarm, Fire Sprinkler System, Gated Community, Secured Garage / Parking, Smoke Detector(s)
Showing Requirements
24 Hour Notice, Appointment Only, Call Listing Agent, Listing Agent Must Accompany
Spa Features
Heated, In Ground
Status Change Timestamp
2024-08-26T13:01:51.000Z
Tax Annual Amount
48168.01
Tax Legal Description
UNIT 1102, THE BLVD SARASOTA, CB 46 PG 1-15
Total Annual Fees
36548.00
Total Monthly Fees
3045.67
Universal Property Id
US-12115-N-2026124026-S-1102
Unparsed Address
540 N TAMIAMI TRL #1102
Utilities
Cable Connected, Electricity Connected, Natural Gas Connected, Sewer Connected, Water Connected
Water Body Name
SARASOTA BAY
Water View
Bay/Harbor - Full
Window Features
Double Pane Windows, Impact Glass/Storm Windows, Insulated Windows, Low Emissivity Windows, Shades, Shutters, Tinted Windows
























































































