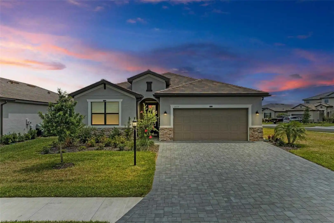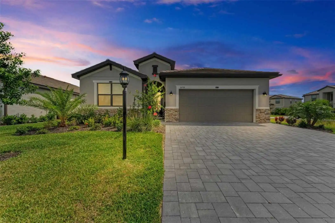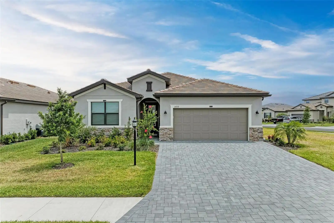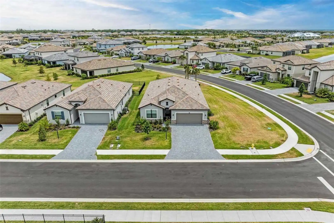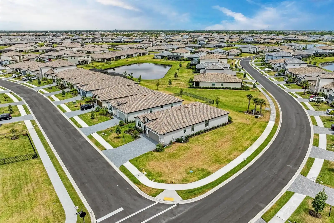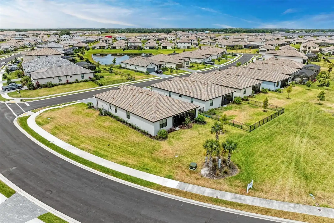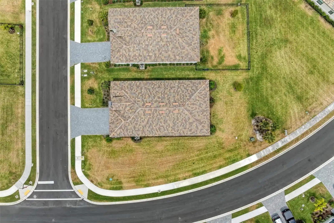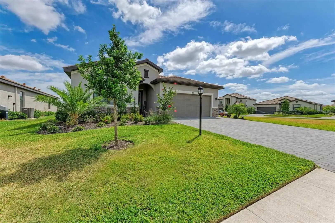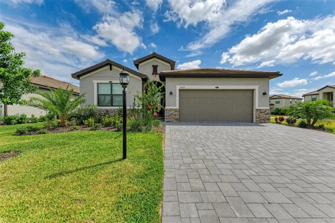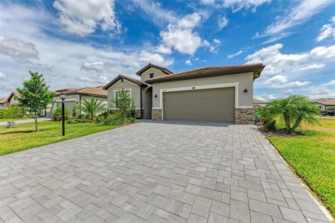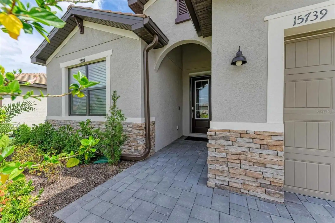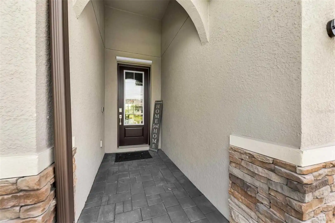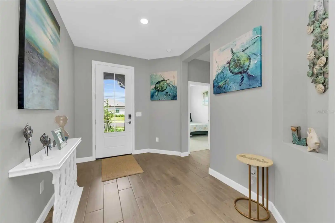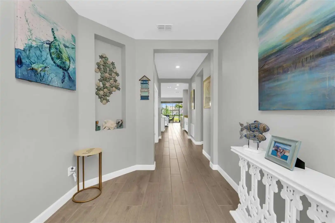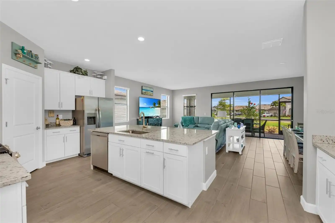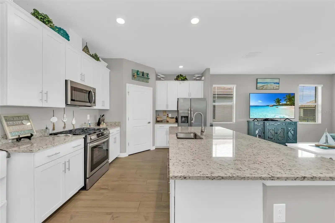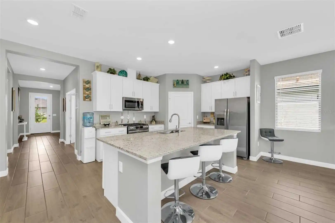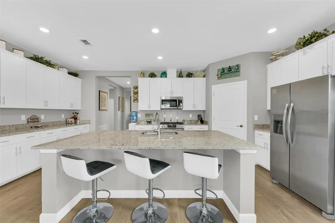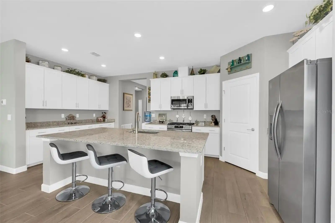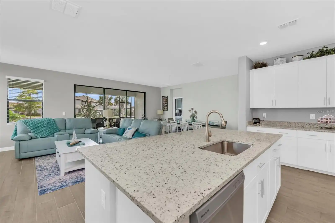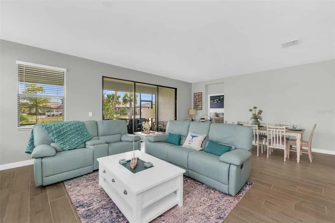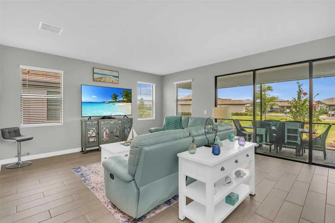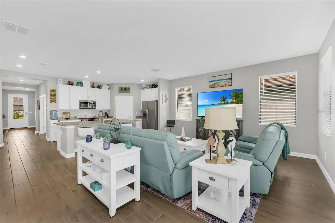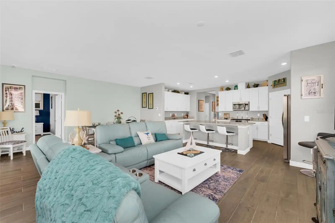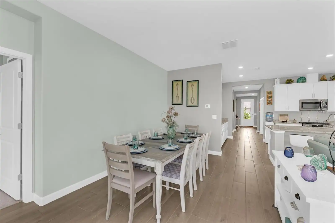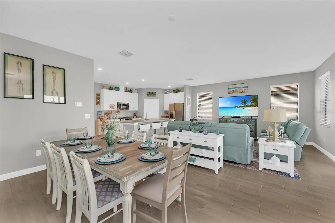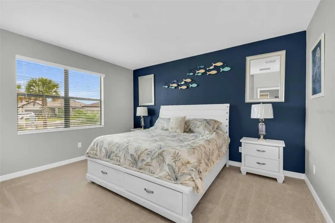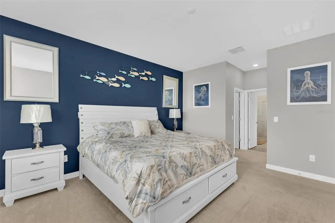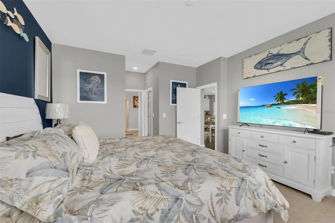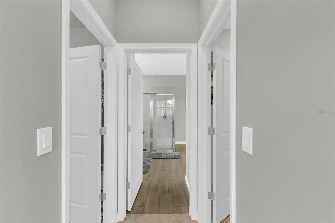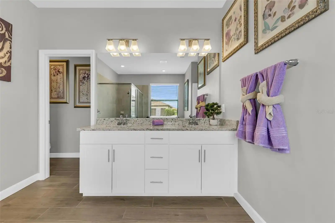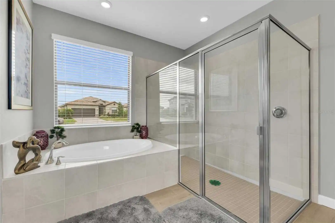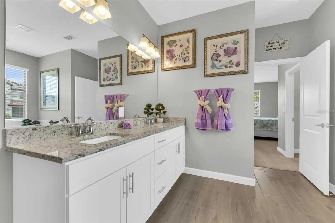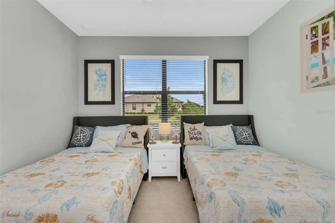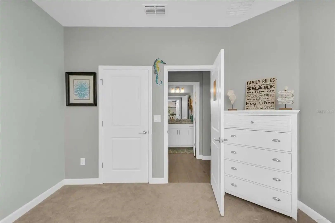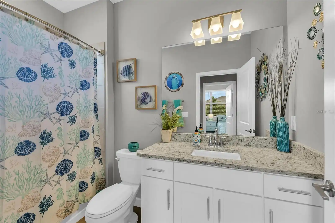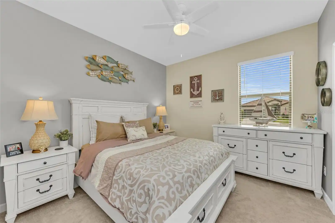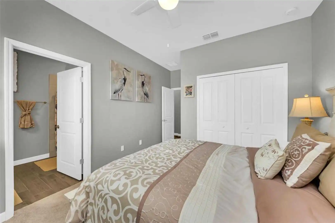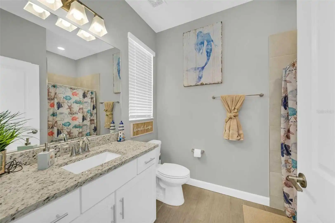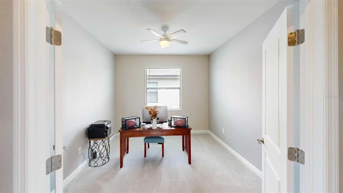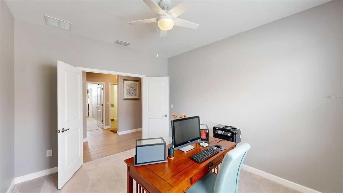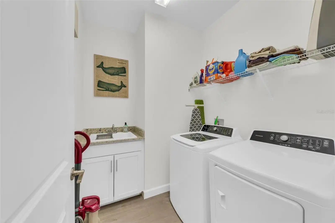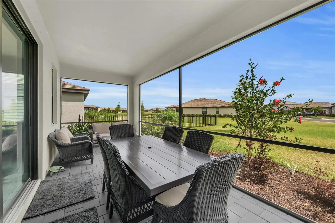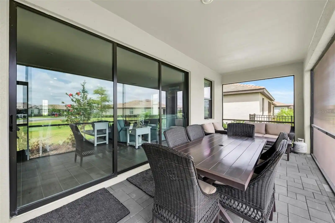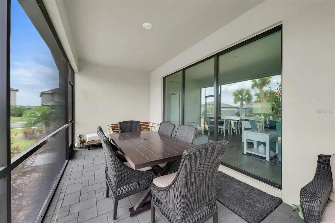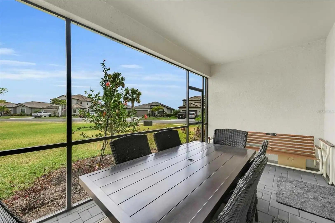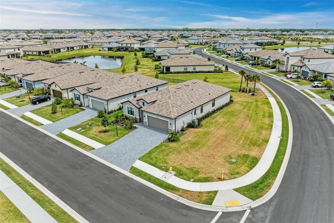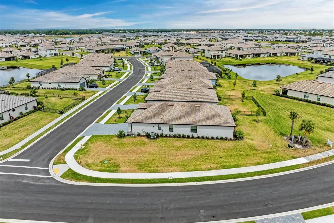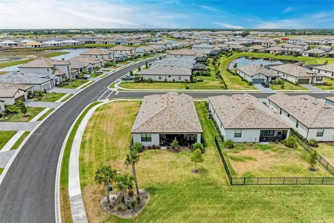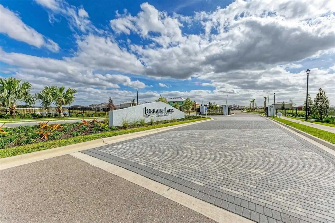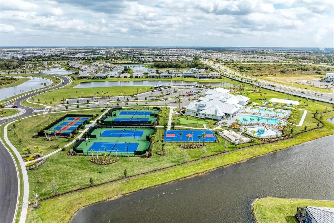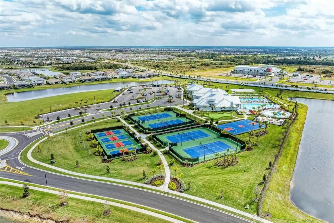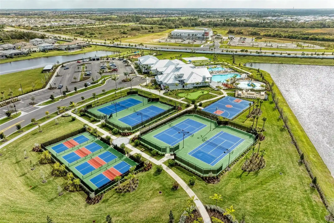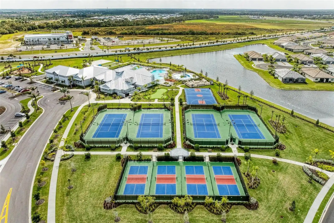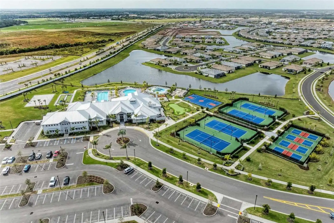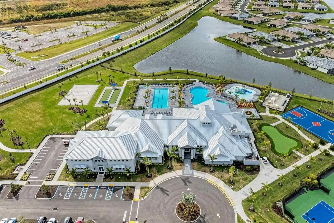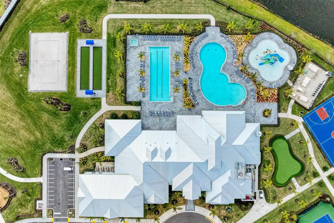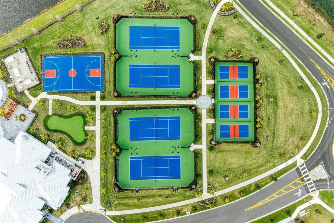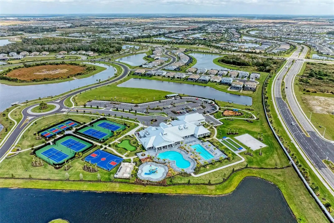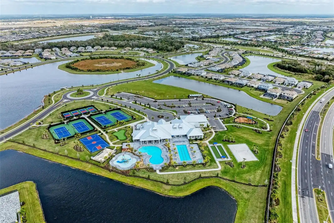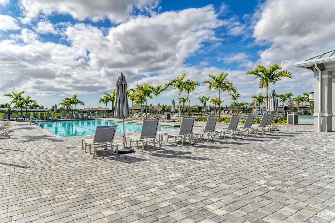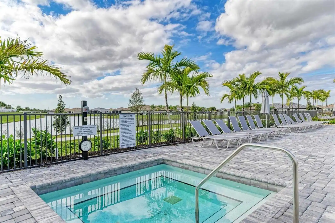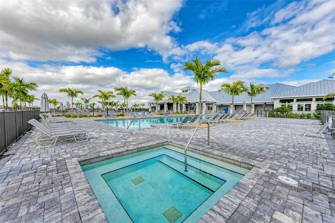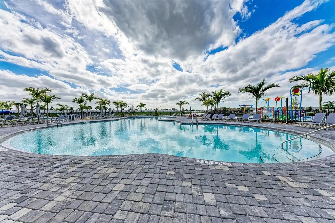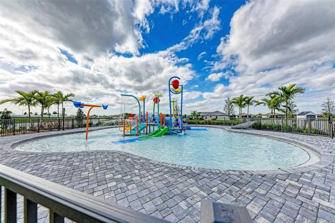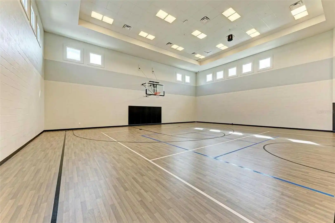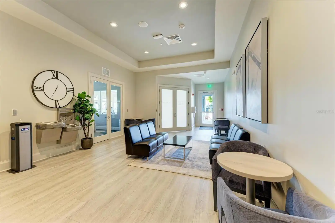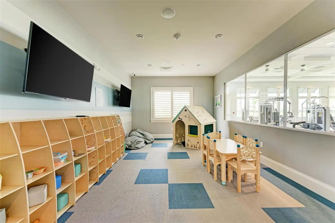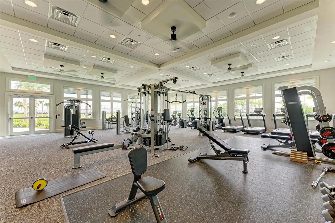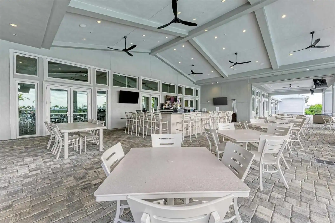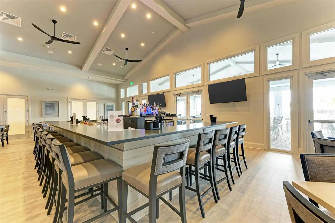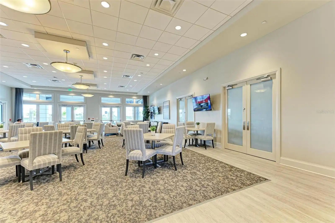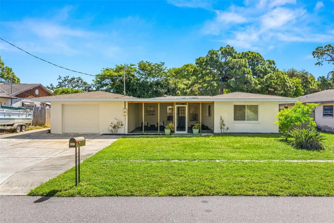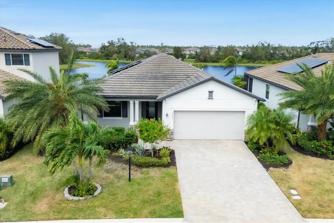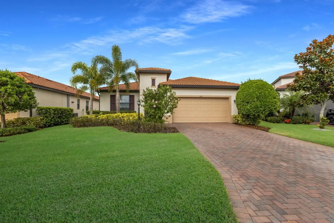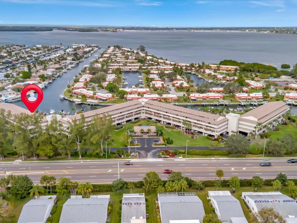Additional Information
Additional Lease Restrictions
Contact and verify with the association.
Additional Parcels YN
false
Alternate Key Folio Num
581212809
Amenities Additional Fees
Contact and verify with the association.
Approval Process
Contact and verify with the association.
Association Approval Required YN
1
Association Email
nriffle@trueclubteam.com
Association Fee Frequency
Monthly
Association Fee Requirement
Required
Building Area Source
Builder
Building Area Total Srch SqM
204.48
Building Area Units
Square Feet
Calculated List Price By Calculated SqFt
261.24
Construction Materials
Stucco
Cumulative Days On Market
179
Elementary School
Gullett Elementary
Exterior Features
Sliding Doors
High School
Lakewood Ranch High
Interior Features
Kitchen/Family Room Combo, Living Room/Dining Room Combo, Open Floorplan
Internet Address Display YN
true
Internet Automated Valuation Display YN
true
Internet Consumer Comment YN
true
Internet Entire Listing Display YN
true
Laundry Features
Laundry Room
List AOR
Sarasota - Manatee
Living Area Source
Builder
Living Area Units
Square Feet
Lot Size Square Feet
11509
Lot Size Square Meters
1069
Middle Or Junior School
Dr Mona Jain Middle
Modification Timestamp
2024-11-02T15:44:07.458Z
Previous List Price
599999
Price Change Timestamp
2024-11-02T15:43:35.000Z
Public Remarks
Welcome to a breathtaking modern masterpiece nestled in the coveted Lorraine Lakes community! This pristine 2023-built home is a meticulously maintained residence, proudly situated on a desirable corner lot. As you step inside, prepare to be captivated by the open floor plan, which seamlessly flows to accommodate three generously sized bedrooms and three full baths. The heart of this exquisite abode is the stunning kitchen, boasting an array of top-tier features including granite counters, a walk-in pantry, and a large center island with seating. The kitchen's warm and inviting ambiance sets the stage for delectable culinary creations and effortless entertaining. The primary suite serves as a personal sanctuary, boasting not one, but two generous walk-in closets, allowing you to indulge in ample storage space. The luxurious ensuite bath is a spa-like retreat, featuring dual sinks, a spacious walk-in shower, and an atmosphere of pure relaxation. Step through the sliding doors to a screened lanai. This private oasis invites you to unwind and indulge in a tranquil retreat. The lanai offers a picturesque backdrop for gatherings, relaxation, and even the possibility of adding a pool for an unforgettable outdoor experience. This home's outdoor haven also boasts a spacious backyard, presenting the perfect opportunity to further personalize your dream home. The Lorraine Lakes community offers a gated, maintenance-free lifestyle, complete with an impressive array of amenities. Take advantage of the Clubhouse, Resort-Style Community Pool with Poolside Bar, Fitness Center, Aerobics Studio, Splash Park, Playground, Sport Court, pickleball, basketball court, and volleyball. Experience the epitome of modern elegance and exceptional living in this magnificent home!
RATIO Current Price By Calculated SqFt
261.24
SW Subdiv Community Name
Lakewood Ranch
Showing Requirements
ShowingTime
Status Change Timestamp
2024-05-07T20:38:37.000Z
Tax Legal Description
LOT 256, LORRAINE LAKES PH I PI #5812.1280/9
Tax Other Annual Assessment Amount
1747
Total Acreage
1/4 to less than 1/2
Universal Property Id
US-12081-N-581212809-R-N
Unparsed Address
15739 BAREFOOT BEACH DR
Utilities
Electricity Connected








































































