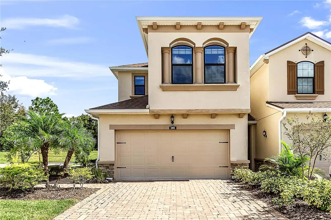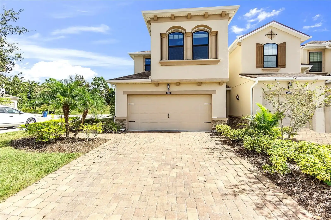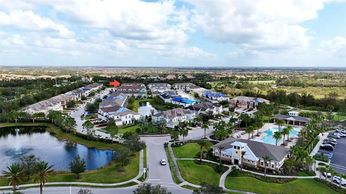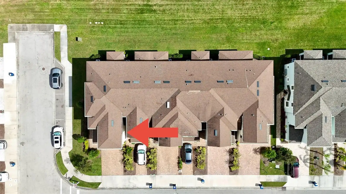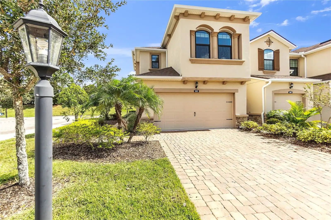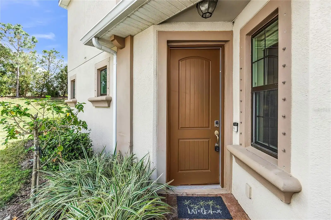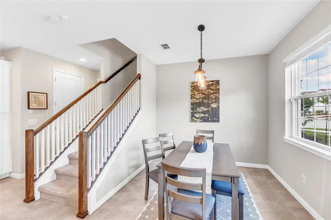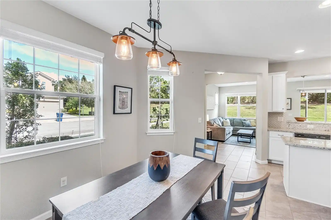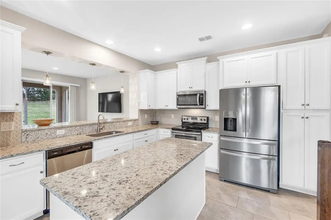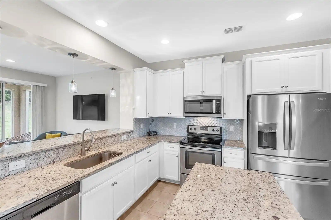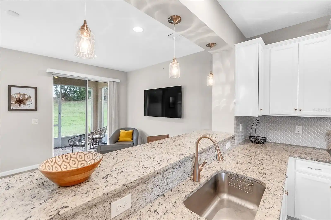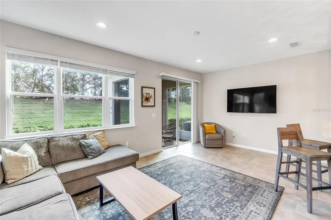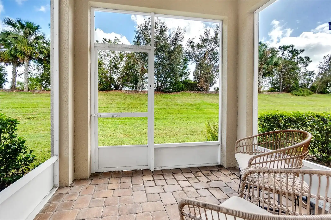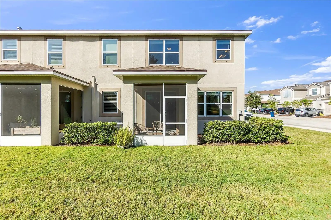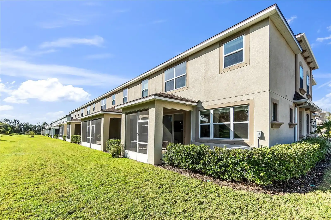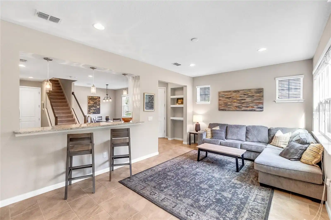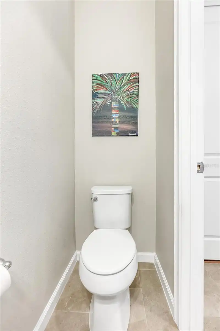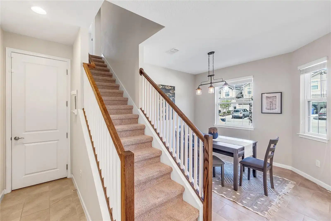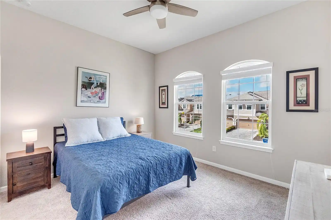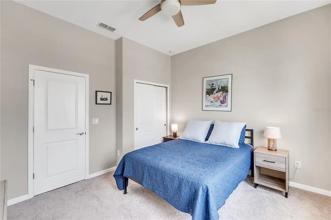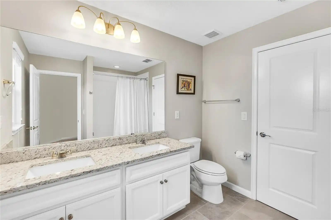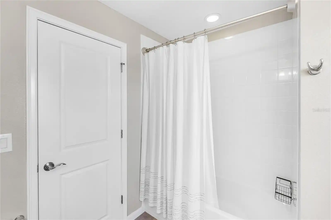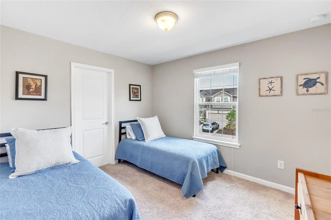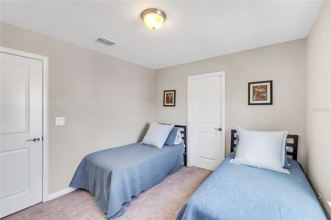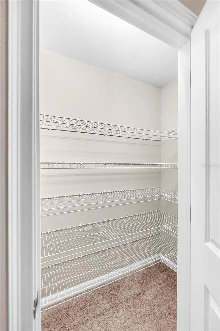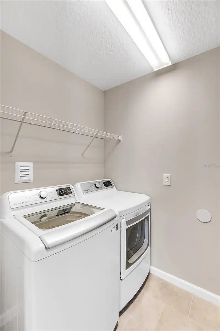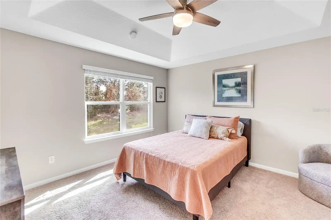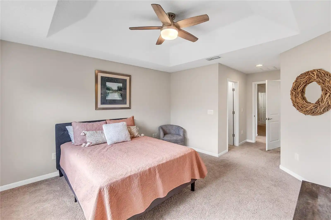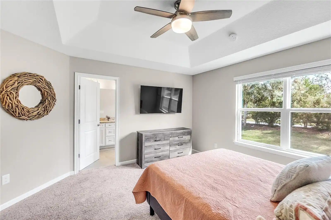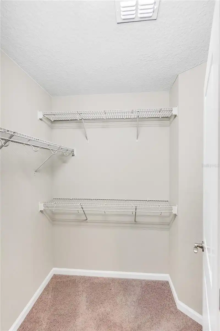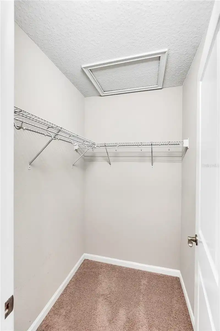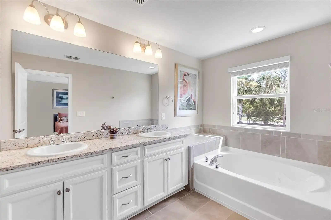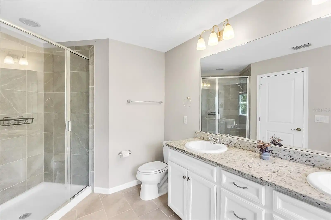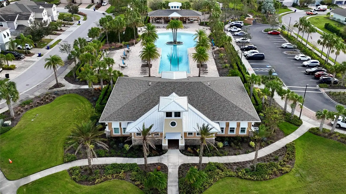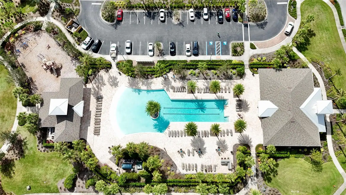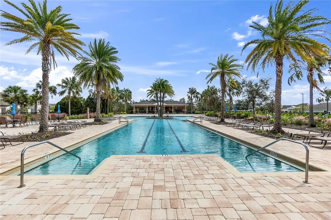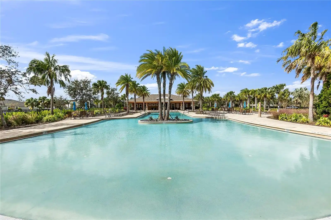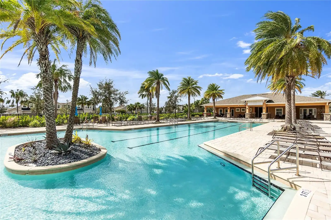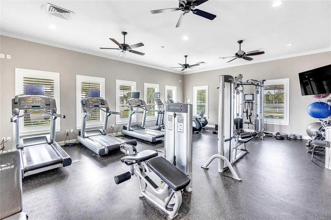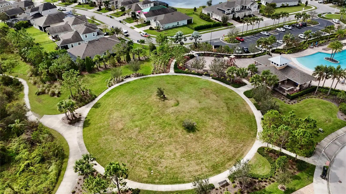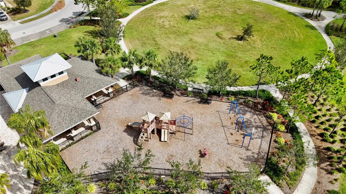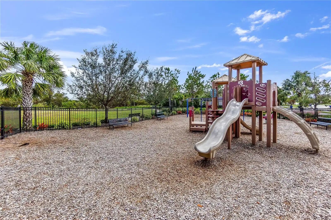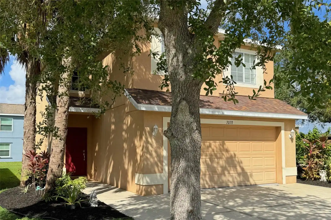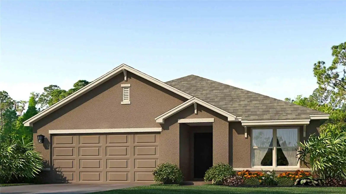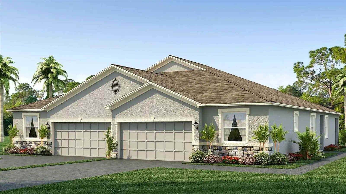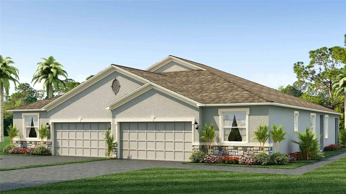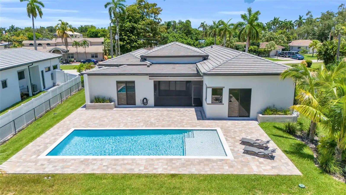Additional Information
Additional Lease Restrictions
Call Management Company for pet and leasing restrictions.
Additional Parcels YN
false
Appliances
Cooktop, Dishwasher, Disposal, Dryer, Microwave, Refrigerator, Washer
Approval Process
Call Management Office to confirm
Association Amenities
Fitness Center, Playground, Pool, Trail(s)
Association Email
bpendleton@castlegrop.com
Association Fee Frequency
Monthly
Association Fee Includes
Pool, Escrow Reserves Fund, Maintenance Structure, Maintenance Grounds, Management, Recreational Facilities
Association Fee Requirement
Required
Association URL
www.harmonyatlwr.com
Building Area Source
Public Records
Building Area Total Srch SqM
209.68
Building Area Units
Square Feet
Calculated List Price By Calculated SqFt
232.89
Community Features
Deed Restrictions, Fitness Center, Irrigation-Reclaimed Water, Park, Playground, Pool
Construction Materials
Block, Stucco
Cumulative Days On Market
2
Disclosures
Seller Property Disclosure
Elementary School
Gullett Elementary
Exterior Features
Hurricane Shutters, Irrigation System, Lighting, Sidewalk, Sliding Doors, Tennis Court(s)
Flooring
Carpet, Ceramic Tile
High School
Lakewood Ranch High
Interior Features
Ceiling Fans(s), Coffered Ceiling(s), High Ceilings, In Wall Pest System, PrimaryBedroom Upstairs, Solid Surface Counters, Thermostat, Walk-In Closet(s), Window Treatments
Internet Address Display YN
true
Internet Automated Valuation Display YN
false
Internet Consumer Comment YN
false
Internet Entire Listing Display YN
true
Laundry Features
Inside, Upper Level
List AOR
Sarasota - Manatee
Living Area Source
Public Records
Living Area Units
Square Feet
Lot Size Square Meters
388
Middle Or Junior School
Dr Mona Jain Middle
Modification Timestamp
2024-11-03T14:07:07.455Z
Pet Restrictions
Pets must be leashed when outdoors - check with Management Company for any other questions regarding pets
Pet Size
Extra Large (101+ Lbs.)
Property Description
Corner Unit, End Unit
Public Remarks
Stunning Multi-Level Townhome in Harmony at Lakewood Ranch! This exquisite residence combines contemporary elegance with an open layout, featuring chic décor and striking details throughout. Key highlights include eye-catching offset tile work, statement lighting, and a crisp monochromatic color scheme that create a stylish ambiance. The first-floor living room flows seamlessly into the gourmet kitchen, bathed in natural light from glass sliders that open to the screened lanai. Enjoy picturesque views of the lush backyard, complete with rolling green grass and well-maintained shrubbery—an ideal spot for relaxation. The kitchen is a chef’s dream, showcasing bump and stagger cabinetry, upscale stainless appliances, durable granite countertops, a decorative backsplash, and beautiful pendant lighting. A stylish staircase, featuring dark railings and decorative balusters, separates the cooking area from the inviting dining space. A convenient pass-through window serves as both a snack bar and extra counter space. Upstairs, you’ll find three spacious bedrooms and two baths, providing ample room for family and guests. The master suite boasts a generous walk-in closet, a tray ceiling, and a luxurious bath with a soaking tub, walk-in shower, and dual sinks. Guest rooms share a Jack and Jill bath, and a laundry room with washer and dryer is conveniently located nearby. Quality finishes, including granite and tile work, are evident throughout the 1, 739 sqft floor plan. As an end unit with a front-facing two-car garage, this home offers the advantage of only one direct neighbor, allowing for more sunlight and greater yard access. Harmony at Lakewood Ranch is renowned for its array of amenities, including a clubhouse, resort-style pool, fitness center, tot lot, picnic area, and biking/walking trails. Enjoy maintenance-free landscaping, giving you more time to explore the surrounding area. With easy access to I-75, Lakewood Ranch Town Center, and the vibrant metro areas of Bradenton, Tampa, and Sarasota, shopping, diverse employment opportunities, and dining options are all at your fingertips. Best of all, you’ll be just a short drive from some of the world’s most beautiful beaches! Don’t miss this incredible opportunity—schedule your private showing today!
RATIO Current Price By Calculated SqFt
232.89
Realtor Info
CDD Addendum required, Docs Available, Floor Plan Available, Lease Restrictions, Sign
SW Subdiv Community Name
Lakewood Ranch
Showing Requirements
Supra Lock Box
Status Change Timestamp
2024-11-02T01:10:02.000Z
Tax Legal Description
LOT 103 BLK D HARMONY AT LAKEWOOD RANCH PH I PI#5832.1615/9
Tax Other Annual Assessment Amount
1219
Total Acreage
0 to less than 1/4
Universal Property Id
US-12081-N-583216159-R-N
Unparsed Address
5005 SKYVIEW LN
Utilities
Cable Connected, Electricity Connected, Public, Sprinkler Recycled, Street Lights










































