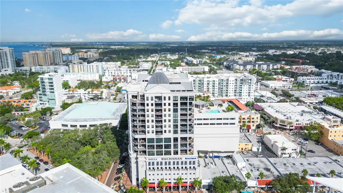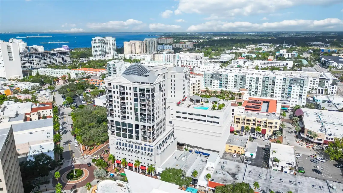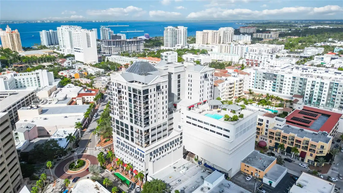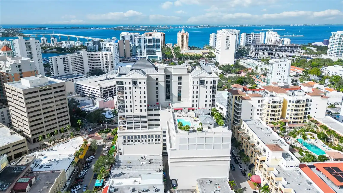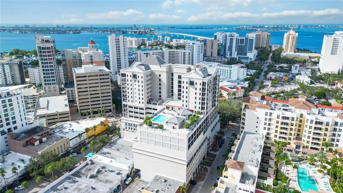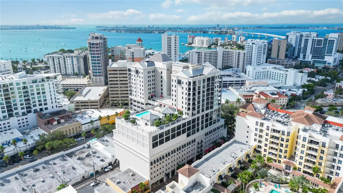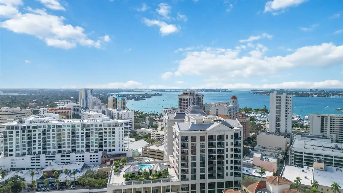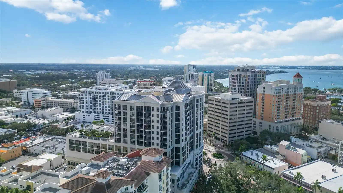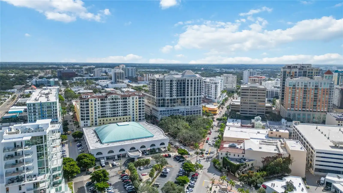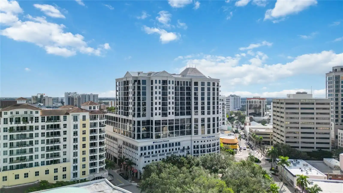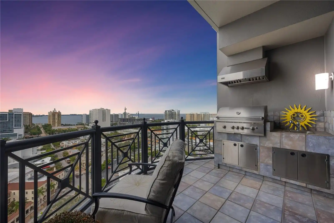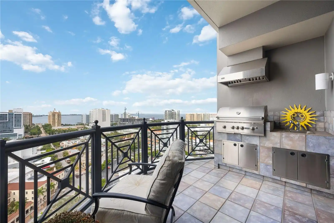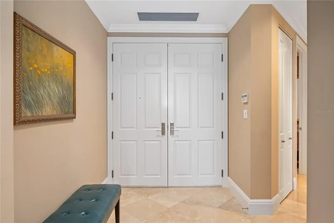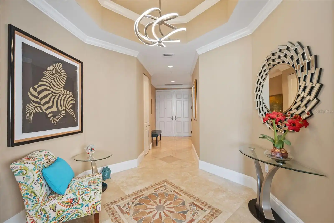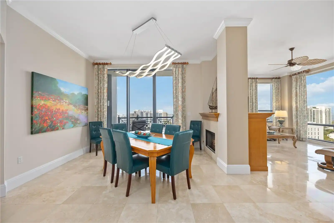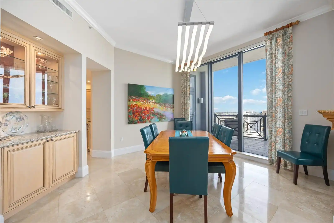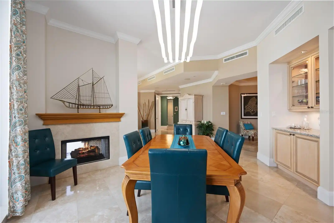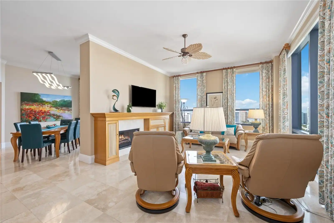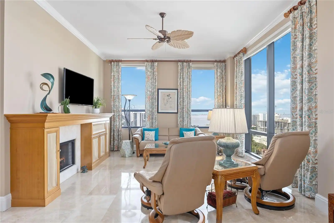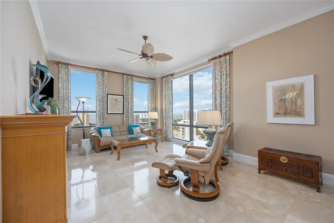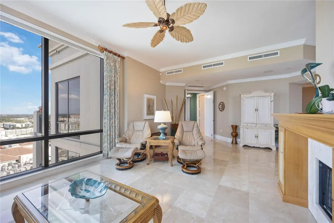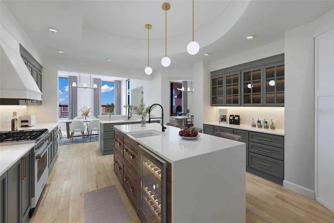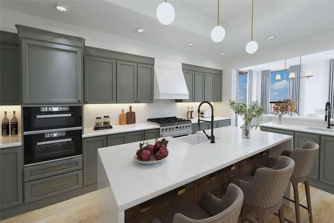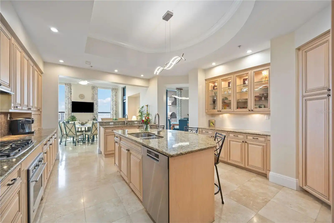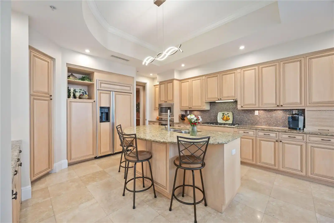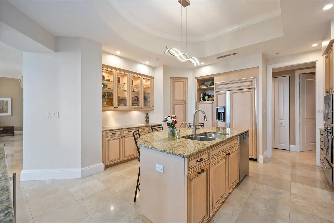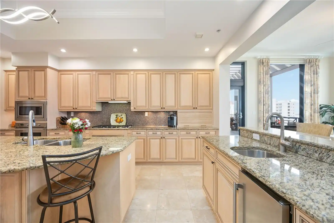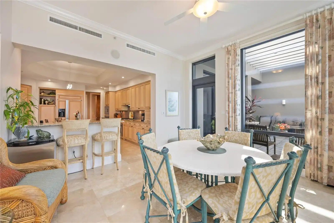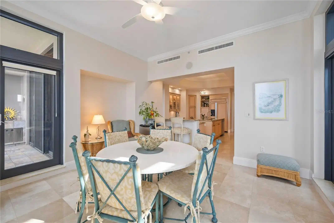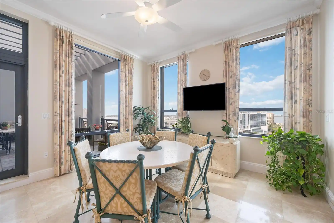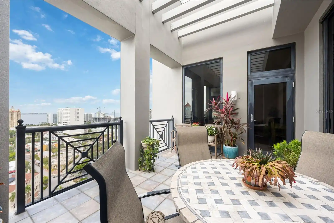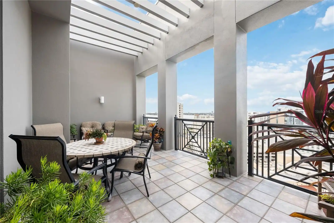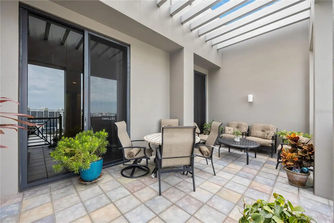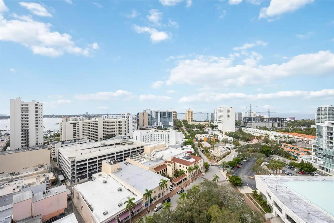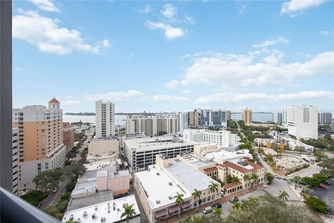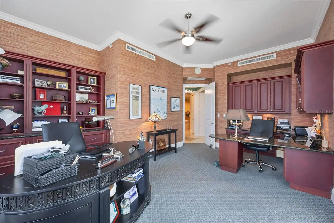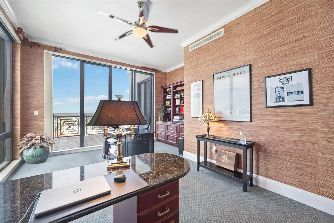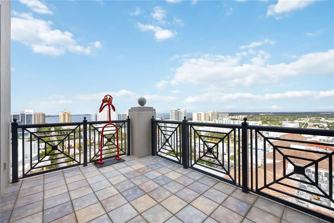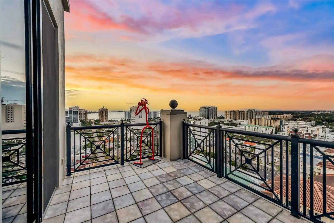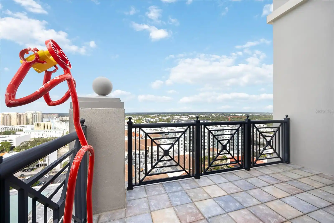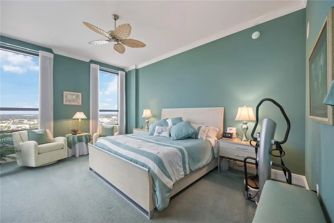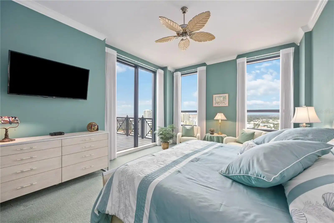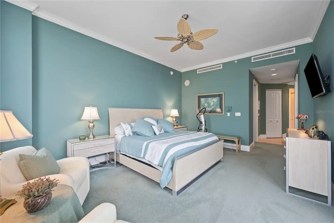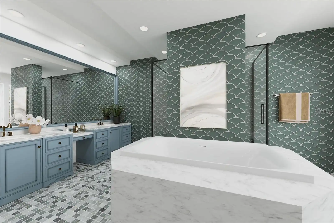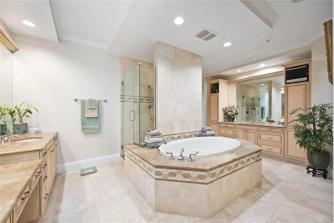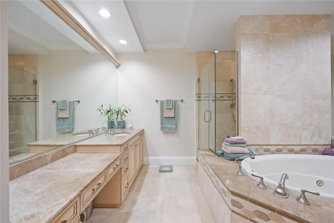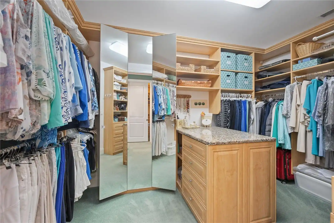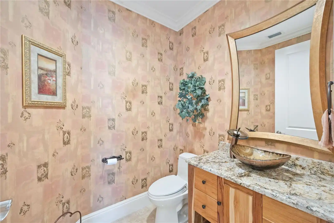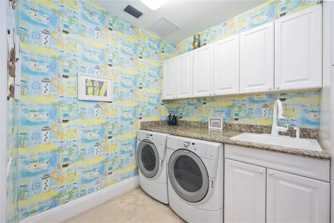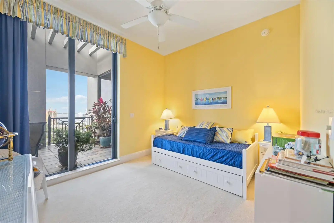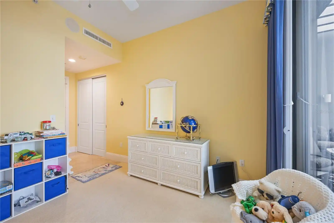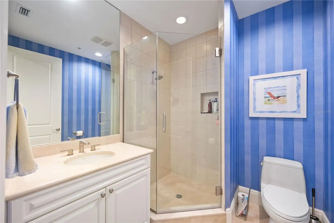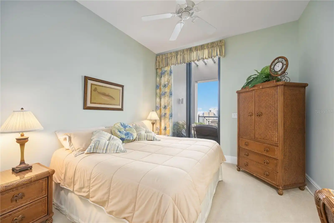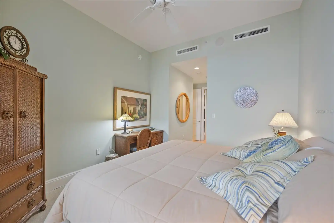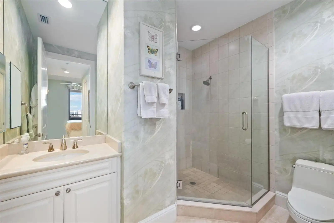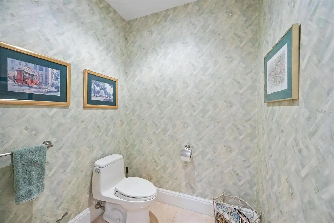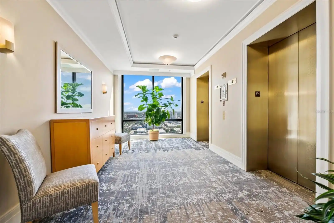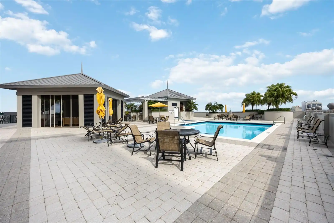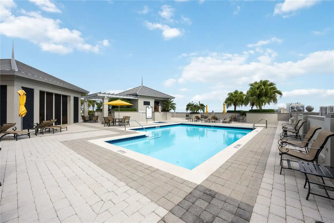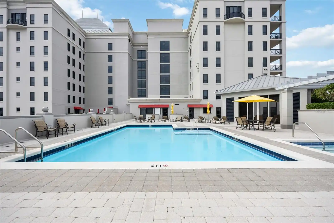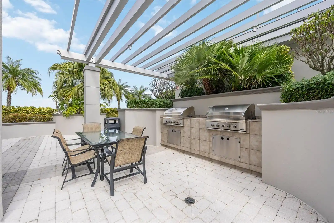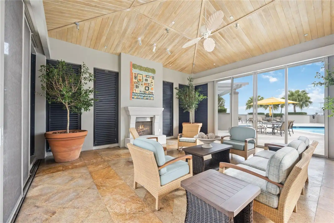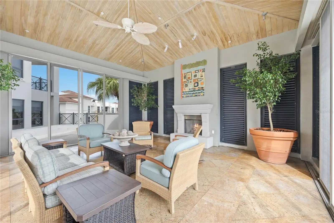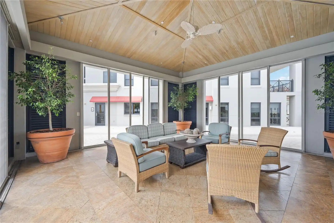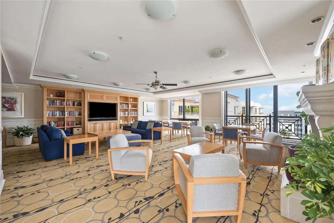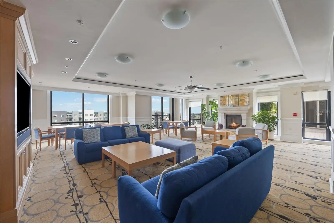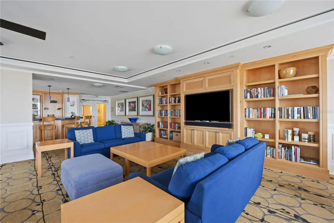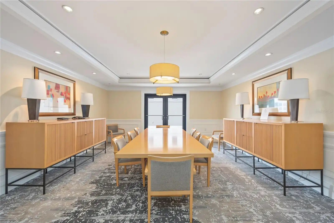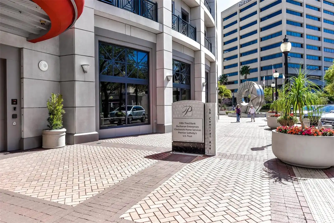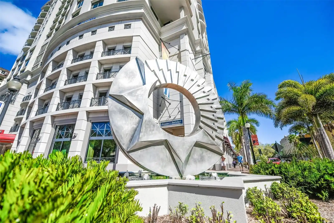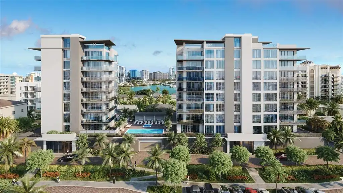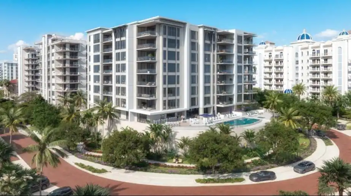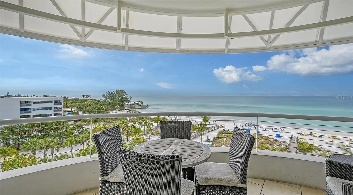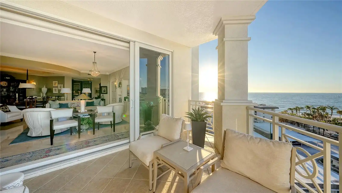Additional Information
Accessibility Features
Accessible Common Area, Accessible Elevator Installed, Accessible Entrance
Additional Lease Restrictions
Renters can not have dogs.
Additional Parcels YN
false
Additional Rooms
Breakfast Room Separate, Den/Library/Office, Family Room, Inside Utility, Storage Rooms
Appliances
Built-In Oven, Convection Oven, Cooktop, Dishwasher, Disposal, Dryer, Gas Water Heater, Ice Maker, Microwave, Refrigerator, Washer, Water Filtration System
Approval Process
See Attachements.
Association Amenities
Cable TV, Elevator(s), Fitness Center, Lobby Key Required, Maintenance, Pool, Security, Spa/Hot Tub, Wheelchair Access
Association Approval Required YN
1
Association Email
propertymanager@plazafive.com
Association Fee Frequency
Quarterly
Association Fee Includes
Cable TV, Common Area Taxes, Pool, Escrow Reserves Fund, Insurance, Internet, Maintenance Structure, Maintenance Grounds, Maintenance, Management, Pest Control, Security, Sewer, Trash, Water
Association Fee Requirement
Required
Building Area Source
Public Records
Building Area Total Srch SqM
354.05
Building Area Units
Square Feet
Building Name Number
PLAZA AT FIVE POINTS
Calculated List Price By Calculated SqFt
1217.26
Community Features
Buyer Approval Required, Fitness Center, Park, Pool, Restaurant, Sidewalks, Wheelchair Access
Construction Materials
Block, Stucco
Cooling
Central Air, Zoned
Cumulative Days On Market
548
Elementary School
Alta Vista Elementary
Exterior Features
Balcony, Hurricane Shutters, Lighting, Outdoor Grill, Sliding Doors, Storage
Fireplace Features
Gas, Living Room
Flooring
Carpet, Marble, Travertine
Heating
Central, Electric, Zoned
Interior Features
Built-in Features, Ceiling Fans(s), Crown Molding, Eat-in Kitchen, Elevator, High Ceilings, Open Floorplan, Primary Bedroom Main Floor, Split Bedroom, Stone Counters, Thermostat, Walk-In Closet(s), Wet Bar, Window Treatments
Internet Address Display YN
true
Internet Automated Valuation Display YN
true
Internet Consumer Comment YN
true
Internet Entire Listing Display YN
true
Laundry Features
Inside, Laundry Room
Living Area Source
Public Records
Living Area Units
Square Feet
Lot Features
City Limits, Near Marina, Paved
Lot Size Square Feet
20615
Lot Size Square Meters
1915
Middle Or Junior School
Booker Middle
Modification Timestamp
2024-08-21T20:22:10.150Z
Monthly Condo Fee Amount
3883
Num Of Own Years Prior To Lease
2
Pet Restrictions
Pit Bull/Pit Bull Mixes not allowed.
Pool Features
Auto Cleaner, Deck, Gunite, Heated, In Ground, Lighting
Property Condition
Completed
Property Description
Corner Unit, High Rise, Penthouse
Public Remarks
This penthouse is the definition of LUXURY living in downtown Sarasota! Exquisite city views from every angle. Stunning views of Sarasota Bay and the Ringling Bridge will leave you speechless. The warm feeling of home with all of the amenities of a luxury condo to satisfy the most discerning buyer. The foyer welcomes you with gorgeous marble flooring leading into your formal dining room and living space. A picturesque kitchen well equipped with stainless steel high end appliances, an over sized island, & solid wood custom cabinetry. Elegant custom lighting throughout creates the ambiance you deserve. This condo is perfect for entertaining your guests with 3 terraces, a double sided fireplace, and an outdoor kitchen. The master suite offers a complete sanctuary to escape with serene views of the vast waterways. The owner's suite bathroom has everything you desire with a massage spa tub, walk-in shower, separate vanities with dual sinks, and a bidet. The split plan offers complete privacy for your guests and the same fabulous views. The office is perfectly situated with western city and water views. This condo is unique with 3 storage units. Plaza at Five Points amenities include: concierge services, a private lobby, valet parking, well-equipped fitness room library, meeting room, a guest suite, and clubhouse with a fireplace & full kitchen. The 10th floor garden terrace with a heated pool, spa, a screened gazebo, and a sun deck, perfect for enjoying the sun. The 10th floor terrace has breathtaking views for your guests to enjoy as well. Building stewards are on call from 7:00 a.m. to 11:00 p.m. The building has secured entry at all doors and elevators. The garage is gated for owners-only access to two deeded parking spaces. This is everything you have been looking for! PRICED WELL BELOW APPRAISED VALUE! Design services included.
RATIO Current Price By Calculated SqFt
1217.26
Realtor Info
Docs Available, Lease Restrictions, List Agent is Related to Owner, No Sign
SW Subdiv Community Name
Plaza At Five Points Residences
Security Features
Closed Circuit Camera(s), Fire Alarm, Fire Sprinkler System, Key Card Entry, Secured Garage / Parking, Security Gate, Security System, Security System Owned, Smoke Detector(s)
Showing Requirements
Appointment Only, See Remarks, ShowingTime
Spa Features
Heated, In Ground
Status Change Timestamp
2024-08-19T16:04:04.000Z
Tax Legal Description
UNIT 17PHB, PLAZA AT FIVE POINTS RESIDENCES
Total Annual Fees
46600.00
Total Monthly Fees
3883.33
Universal Property Id
US-12115-N-2027032048-S-17PHB
Unparsed Address
50 CENTRAL AVE #17PHB
Utilities
BB/HS Internet Available, Cable Connected, Electricity Connected, Fiber Optics, Natural Gas Connected, Phone Available, Public, Sewer Connected, Street Lights, Underground Utilities, Water Connected
Window Features
Blinds, Double Pane Windows, Impact Glass/Storm Windows, Shades, Tinted Windows, Window Treatments
Years Of Owner Prior To Leasing Req YN
1






































































