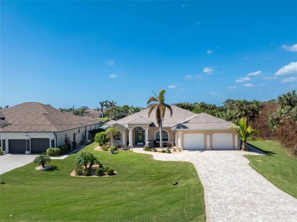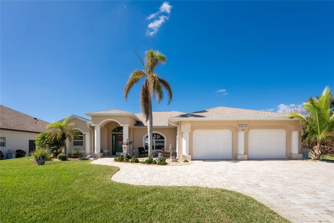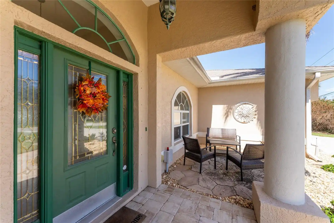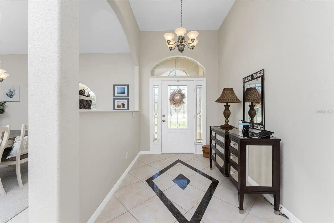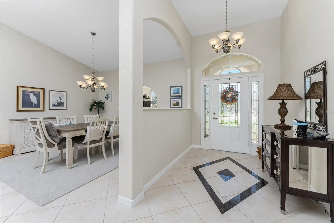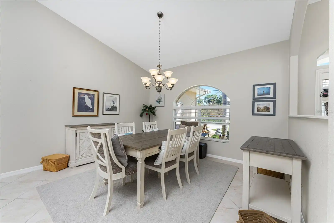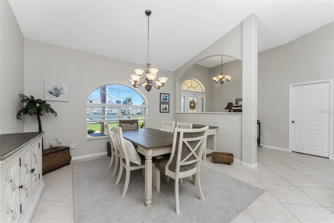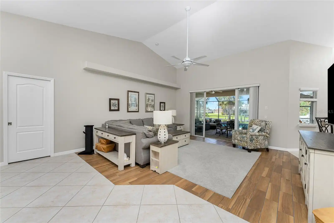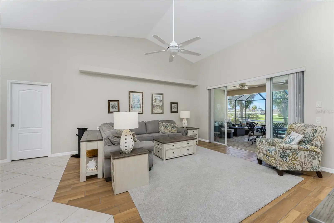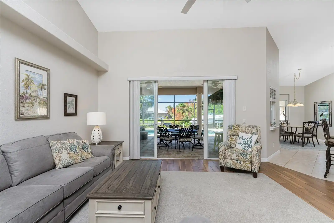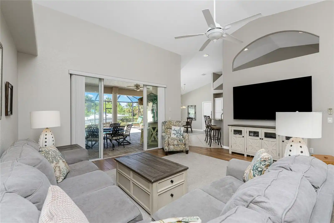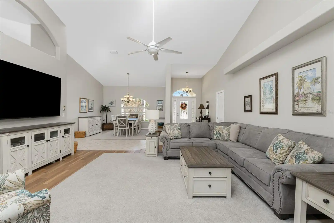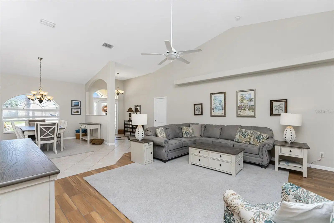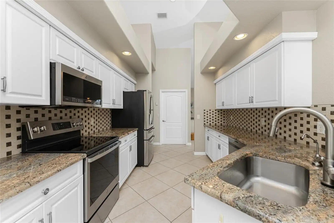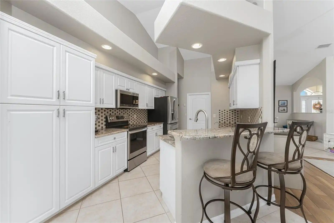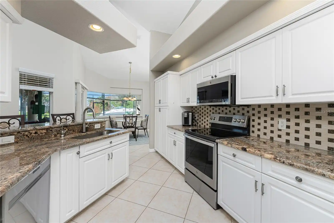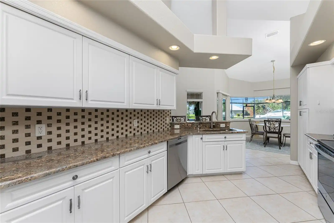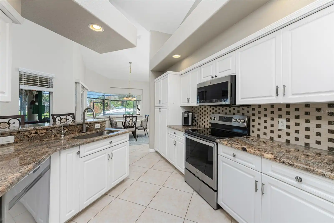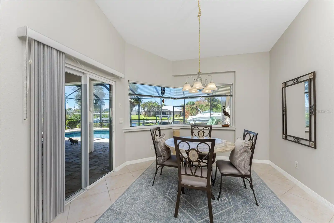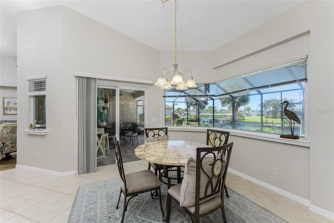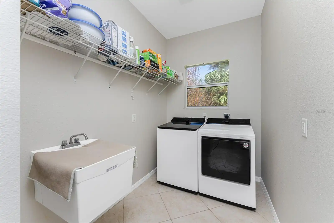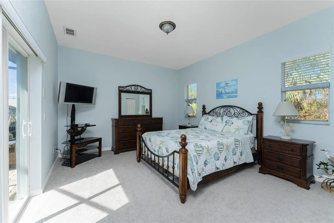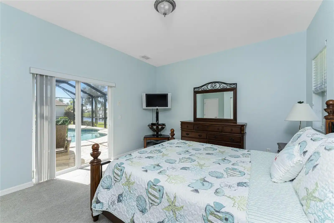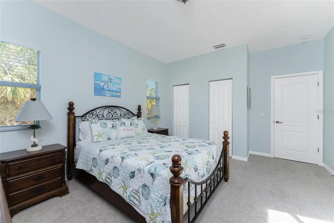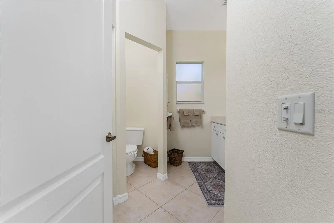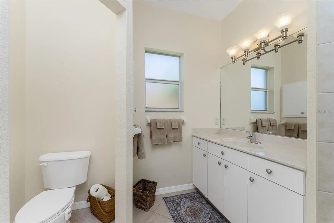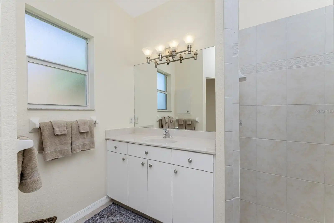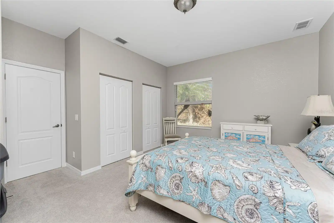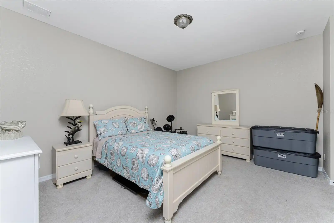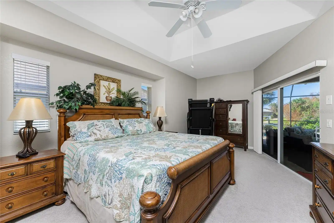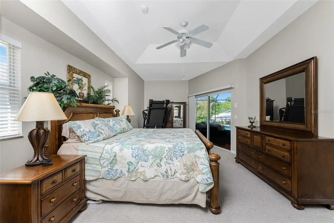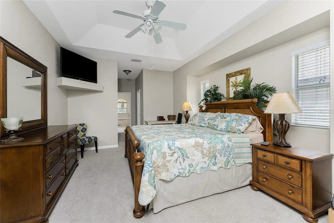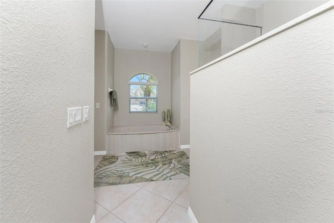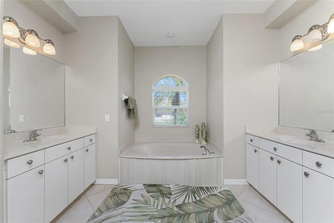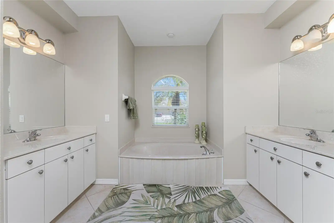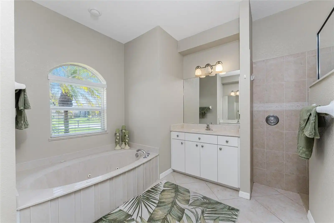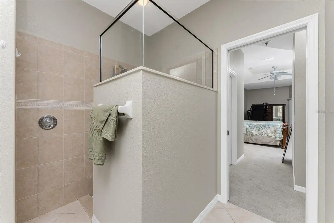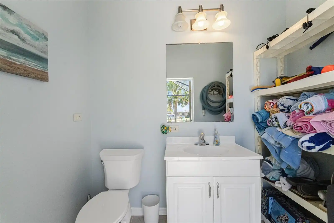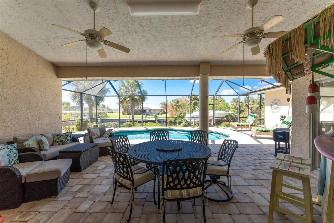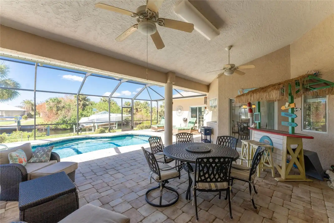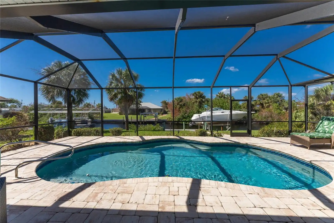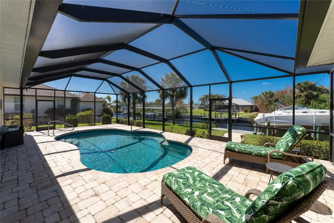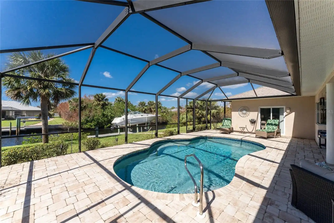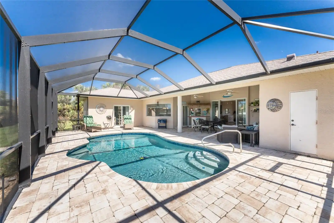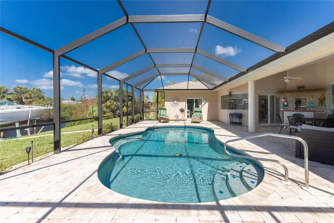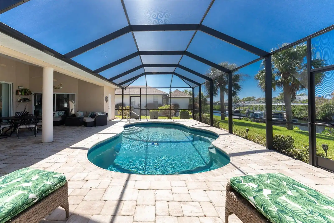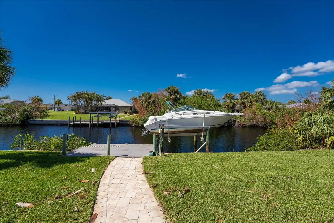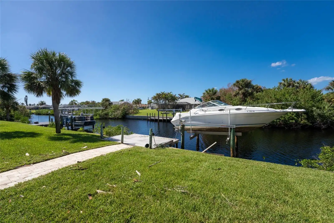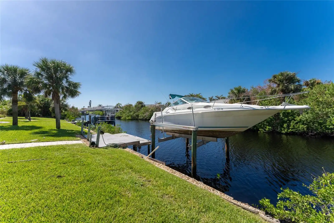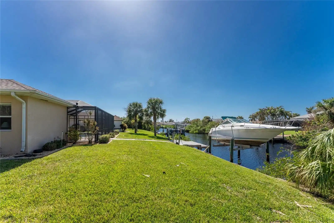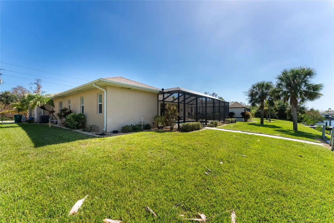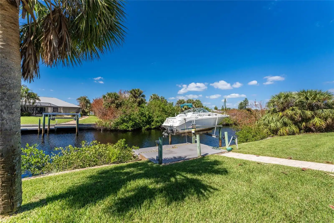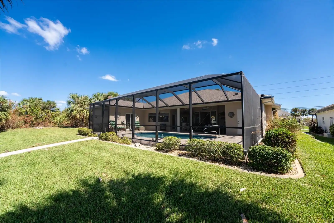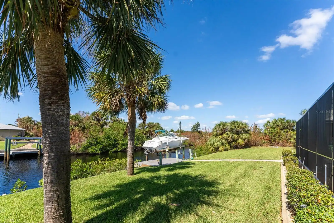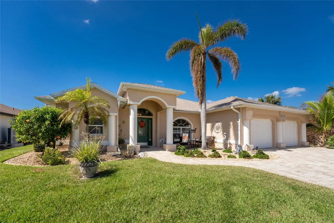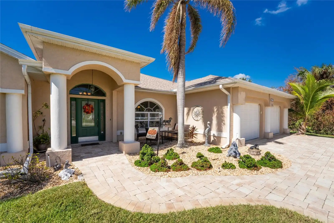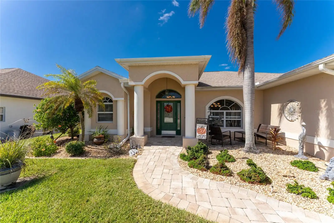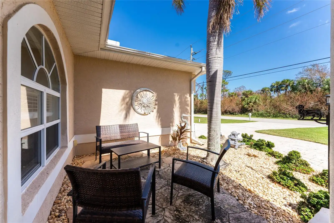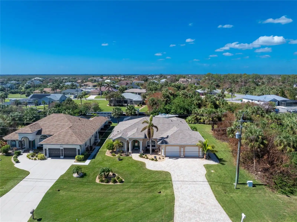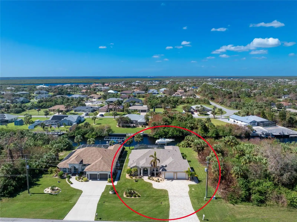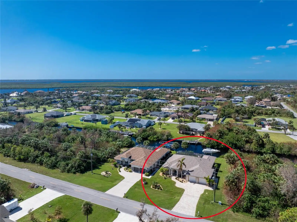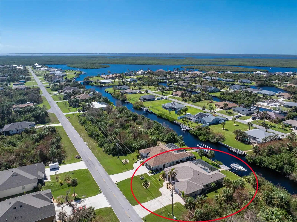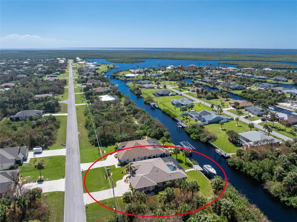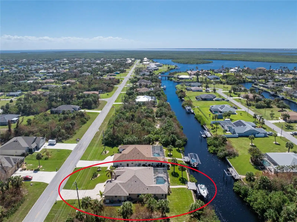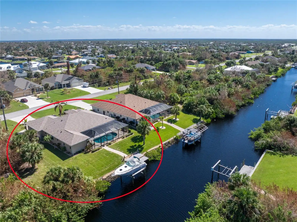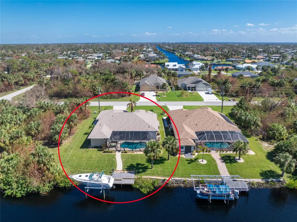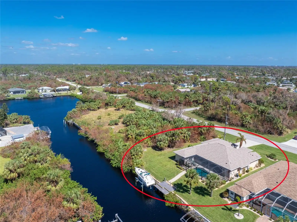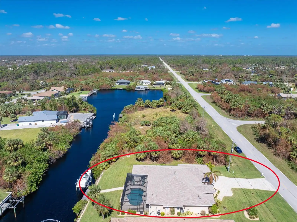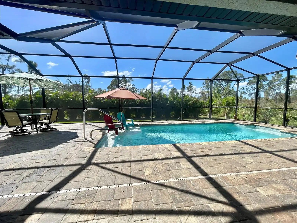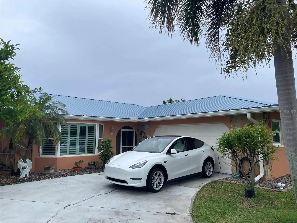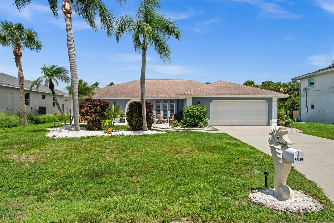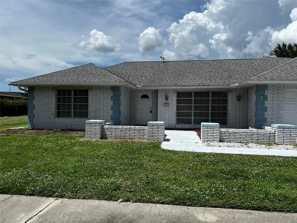Additional Information
Additional Parcels YN
false
Additional Rooms
Formal Dining Room Separate, Great Room, Inside Utility
Appliances
Dishwasher, Disposal, Dryer, Electric Water Heater, Kitchen Reverse Osmosis System, Microwave, Range, Refrigerator, Washer
Architectural Style
Florida
Building Area Source
Public Records
Building Area Total Srch SqM
314.66
Building Area Units
Square Feet
Calculated List Price By Calculated SqFt
289.49
Construction Materials
Block, Stucco
Cumulative Days On Market
10
Disaster Mitigation
Hurricane Shutters/Windows
Elementary School
Meadow Park Elementary
Exterior Features
Hurricane Shutters, Irrigation System, Lighting, Sliding Doors
High School
Port Charlotte High
Interior Features
Cathedral Ceiling(s), Ceiling Fans(s), Eat-in Kitchen, High Ceilings, Open Floorplan, Split Bedroom, Stone Counters, Thermostat, Vaulted Ceiling(s), Walk-In Closet(s), Window Treatments
Internet Address Display YN
true
Internet Automated Valuation Display YN
true
Internet Consumer Comment YN
true
Internet Entire Listing Display YN
true
Laundry Features
Inside, Laundry Room
Living Area Source
Public Records
Living Area Units
Square Feet
Lot Features
FloodZone, In County, Oversized Lot, Paved
Lot Size Dimensions
80X135
Lot Size Square Feet
10800
Lot Size Square Meters
1003
Middle Or Junior School
Murdock Middle
Modification Timestamp
2024-11-04T18:34:07.865Z
Parcel Number
402125482003
Patio And Porch Features
Patio, Screened
Pool Features
Gunite, Heated, In Ground, Salt Water, Screen Enclosure
Public Remarks
Stunning WATERFRONT 3 Bedroom home with 2.5 bathrooms and attached oversized 3 Car Garage (729 SF). Only ONE bridge to Charlotte Harbor and on to the Gulf of Mexico. This light and bright home offers an open and split bedroom floor plan with Foyer, Great Room, separate Dining Room, well appointed Kitchen with Dining Area and Inside Laundry. The Great Room offers a cathedral ceiling, wood look tile floor, sliding glass doors to the Lanai. The spacious Dining Room has a vaulted ceiling and large window. The Kitchen features white cabinetry, granite counters, tile backsplash, breakfast bar, pantry, reverse osmosis system, great cabinet space. Appliances are stainless steel (2021): French door refrigerator, built in microwave, oven/range, dishwasher. The spacious Dining Area offers sliding glass doors to the Lanai and Aquarium Glass with pool and water view. The Inside Laundry has a NEW washer and NEW dryer, laundry tub and shelves. The Master Bedroom suite features a tray ceiling, sliding glass doors to the Lanai , two walk in closets and private bathroom with jetted garden tub, walk in shower, his and hers sinks. There are two generous sized guest bedrooms. One Bedroom has a vaulted ceiling, sliding glass doors to the Lanai and a wall of closet space with access via two doors. The second guest bedroom also has a vaulted ceiling and a wall of closet space with two doors for access. The guest bathroom has a walk in shower. Your living space extends via sliding glass doors to the screened lanai area with paver deck, large covered area with pavers, plenty of open deck for sunbathing and inground heated saltwater pool recently resurfaced. There is a temperature control- you can bring the temperature down if the water is too warm in the hot summer sun. Continue to the waterfront on the paver walkway. There is a new low maintenance 30x10 TREX dock, new 10, 000 lb boat lift., new electrical wiring at the dock. 1994 27 foot Sea Ray is for sale. Other features include: front door with transom window and sidelights, impact glass and hurricane shutters for front door and aquarium glass, 500 lb buried propane tank for the generator, whole house Culligan water system, paver driveway, paver walkways front and side of house, diagonal lay tile, porcelain tile in living areas, NEW carpet in the bedrooms, pocket doors to master suite and guest area, manabloc plumbing. Utilities are county water and sewer. NO HOA ***NEW 2024 WHOLE HOUSE GENERATOR WITH 10 YEAR WARRANTY....NEW ROOF 2023....NEW DOCK 2024.....NEW 10, 000 LB BOAT LIFT 2024.....NEW WASHER AND DRYER 20224.....INTERIOR PAINTED 2023....This home is minutes from shopping, dining, medical care, entertainment and Charlotte Sports Park, spring training home to the Tampa Bay Rays. This is an impressive home, perfect for those expecting lots of winter visitors!
RATIO Current Price By Calculated SqFt
289.49
Road Responsibility
Public Maintained Road
Road Surface Type
Asphalt, Paved
SW Subdiv Community Name
Port Charlotte
Security Features
Smoke Detector(s)
Showing Requirements
Appointment Only, Call Before Showing
Status Change Timestamp
2024-11-04T18:20:07.000Z
Tax Legal Description
PCH 044 3269 0004 PORT CHARLOTTE SEC44 BLK3269 LT 4 682/70 PR90-125 689/562 960/1219 978/1754 984/913 1090/1708-1/1 OMT 1096/2060 2042/1331 2073/1227 2374/2045 SU2628/124
Temp Off Market Date
2024-11-04
Total Acreage
1/4 to less than 1/2
Universal Property Id
US-12015-N-402125482003-R-N
Unparsed Address
4417 COLLINGSWOOD BLVD
Utilities
Public, Sewer Connected, Sprinkler Well, Water Connected
Vegetation
Mature Landscaping, Trees/Landscaped
Water Access
Bay/Harbor, Canal - Saltwater, Gulf/Ocean
Water Body Name
ATLANTUS WATERWAY
Water Extras
Bridges - Fixed, Lift, Riprap
Water Frontage Feet Canal Saltwater
80
Window Features
Impact Glass/Storm Windows, Window Treatments




































































