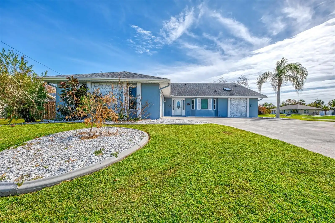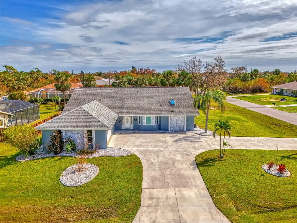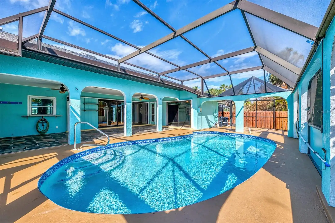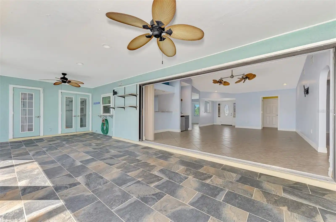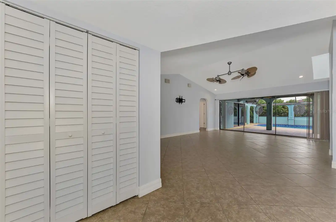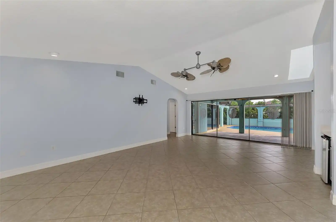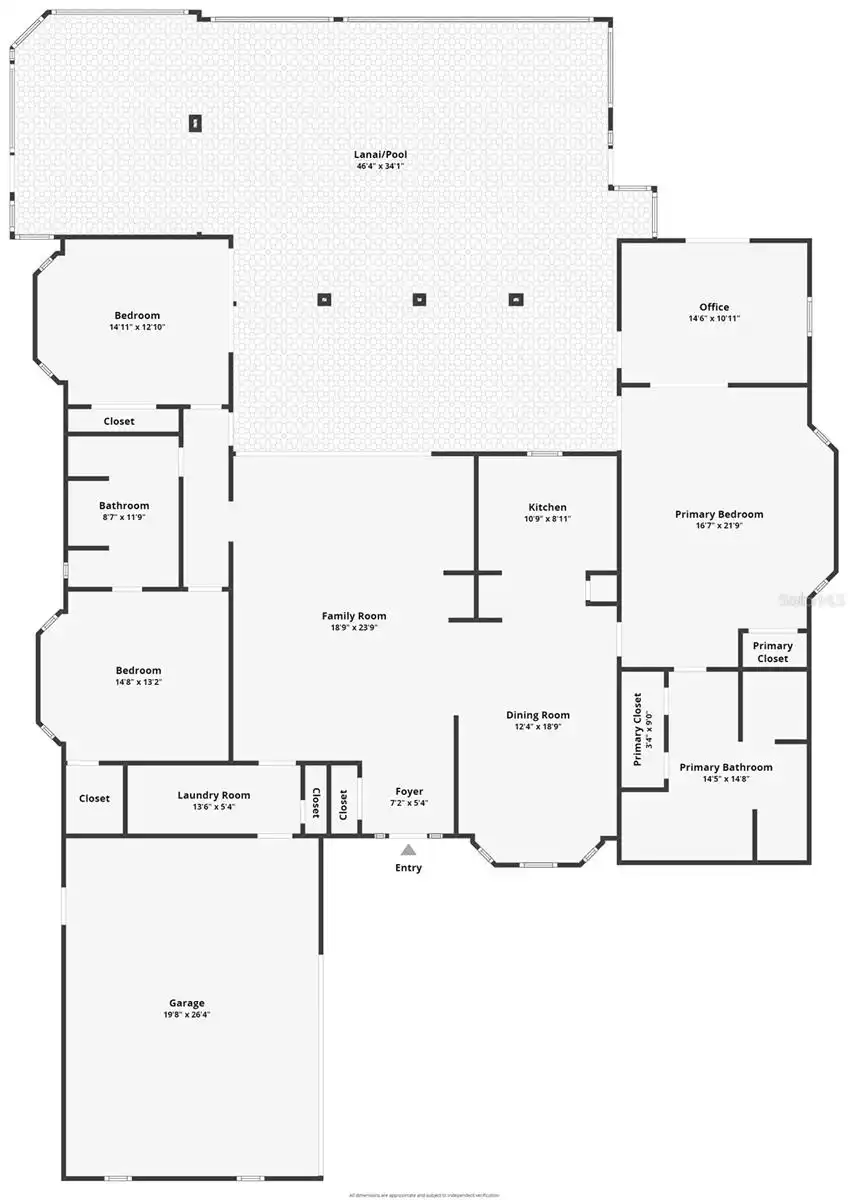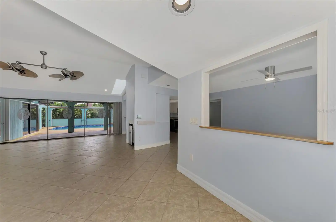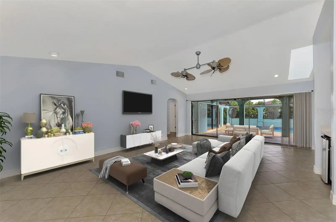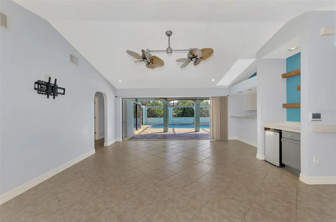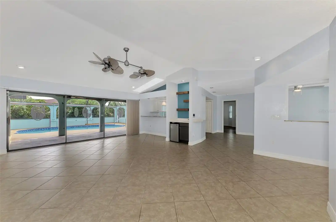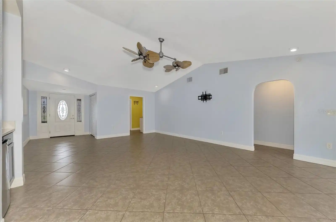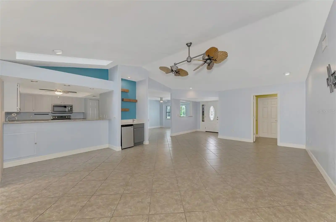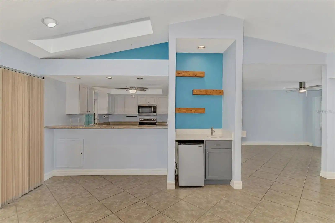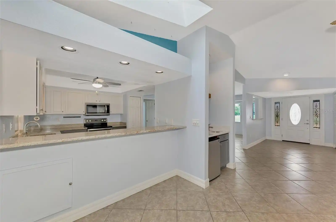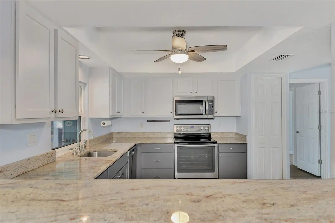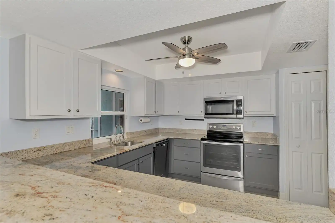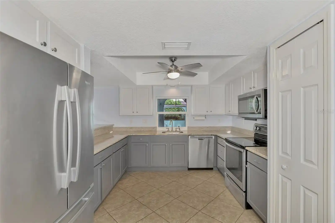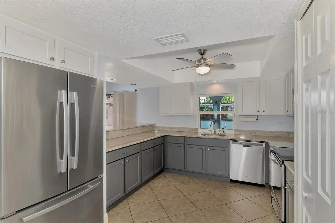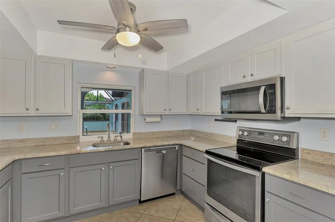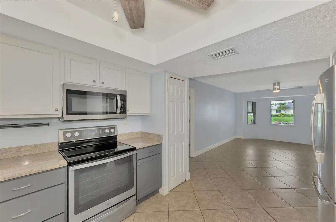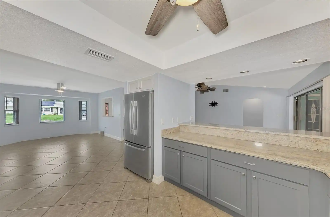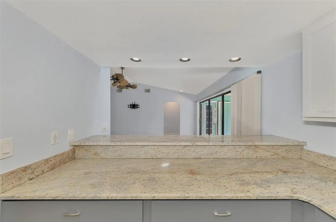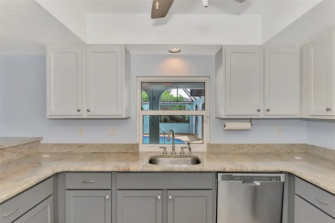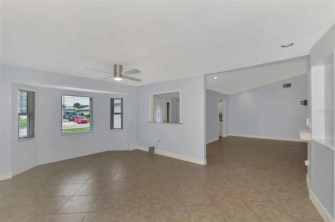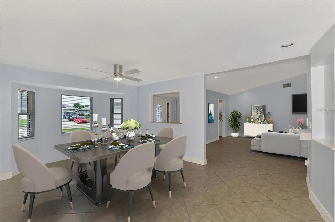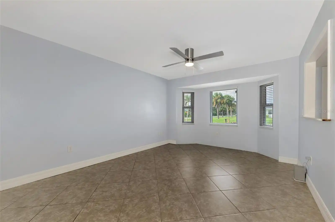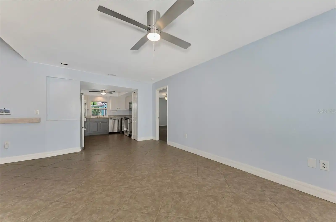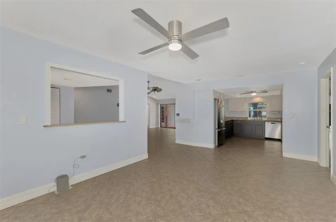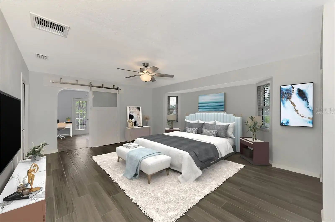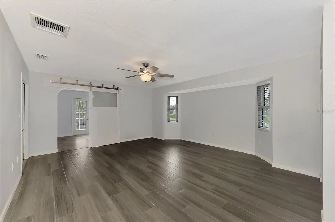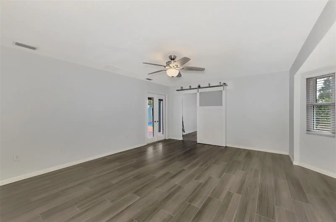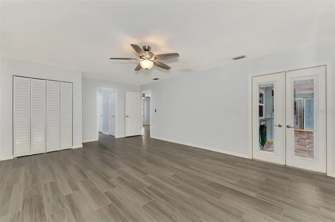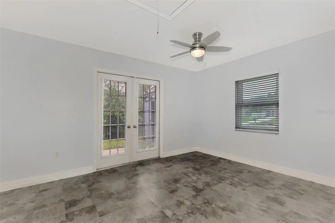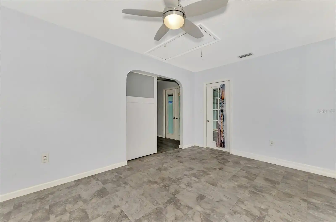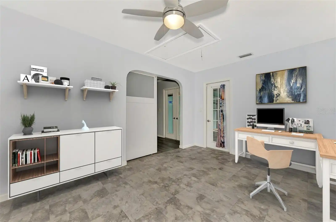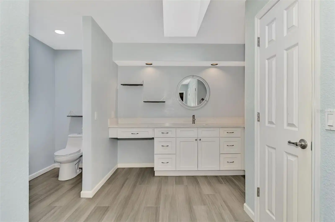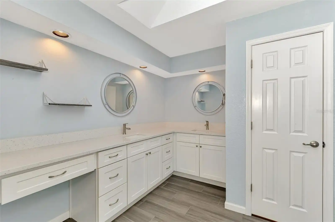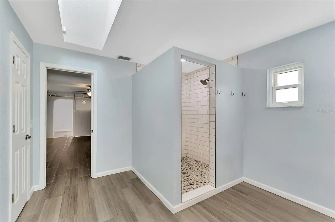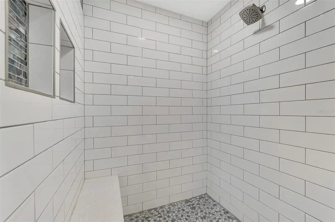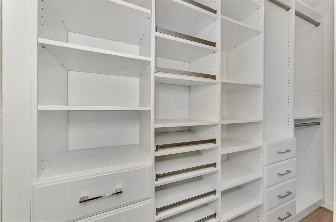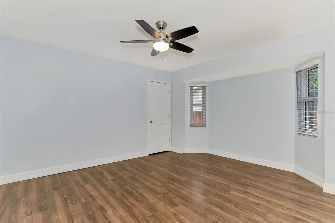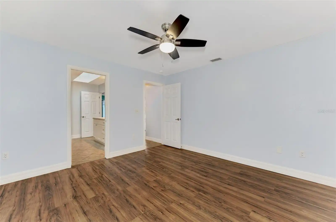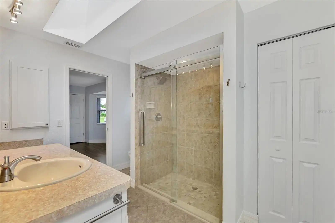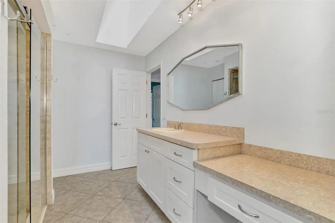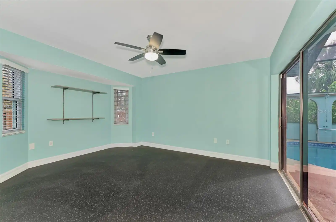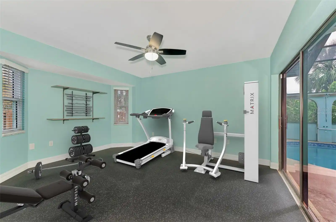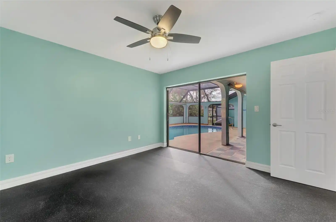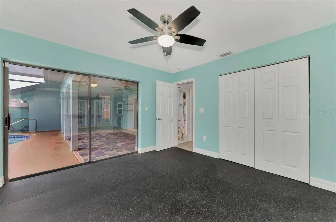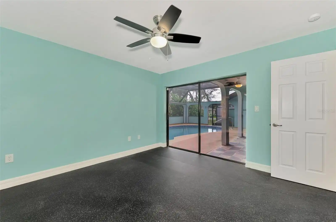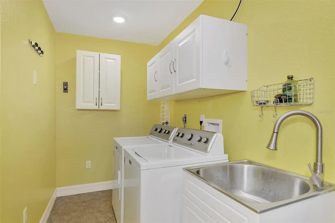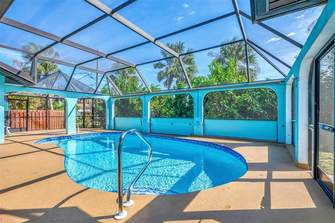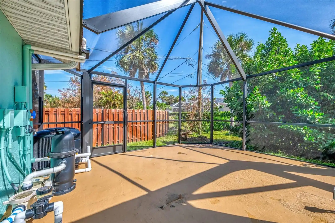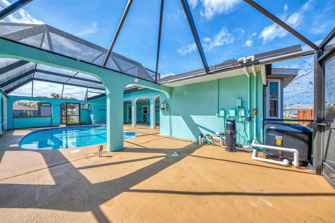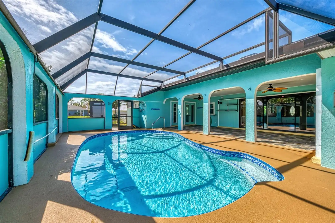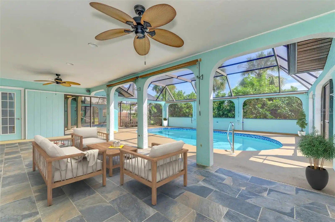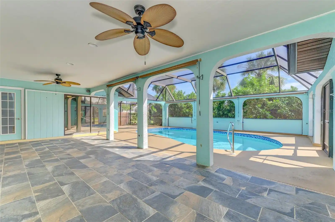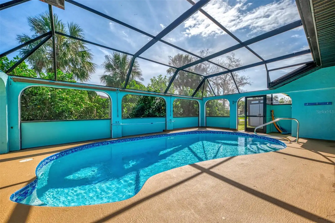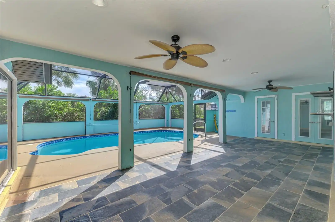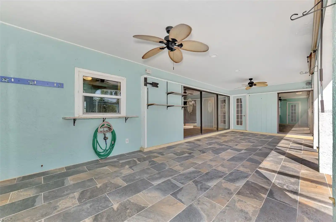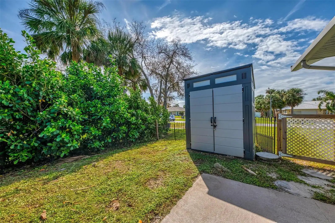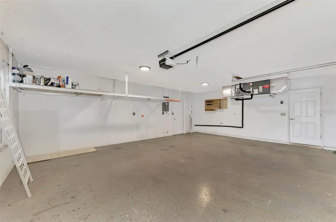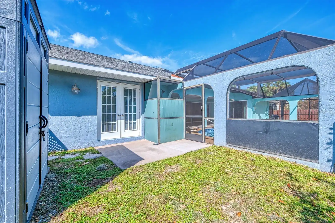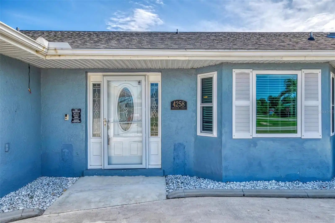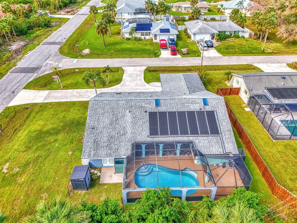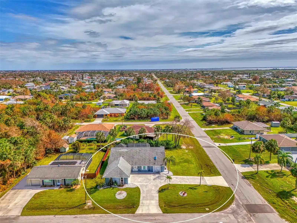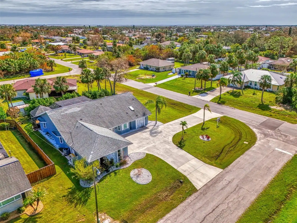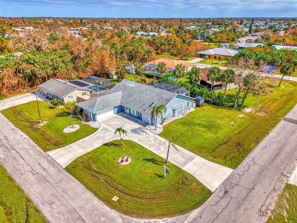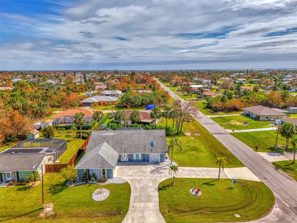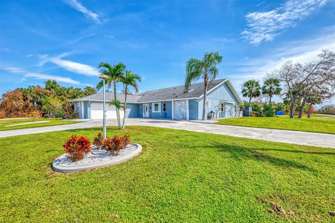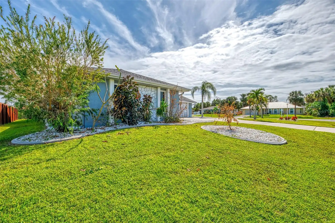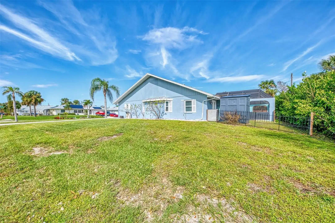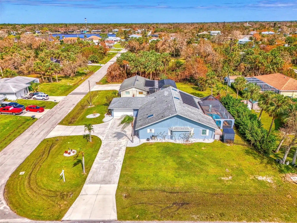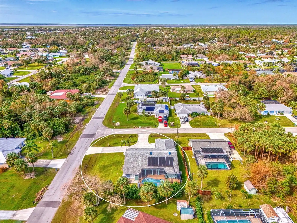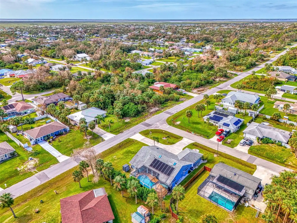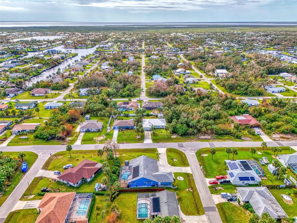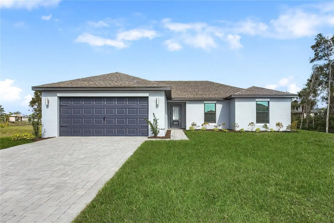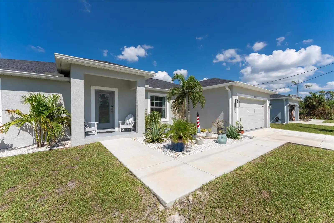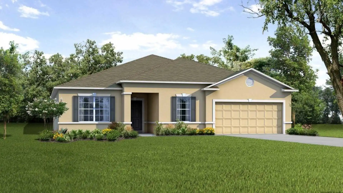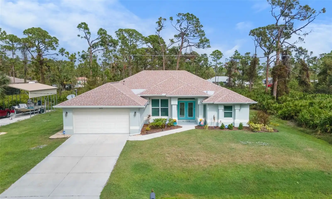Additional Information
Additional Parcels YN
false
Additional Rooms
Den/Library/Office, Formal Dining Room Separate, Great Room, Inside Utility
Alternate Key Folio Num
402230280009
Appliances
Bar Fridge, Dishwasher, Disposal, Dryer, Electric Water Heater, Range, Refrigerator, Tankless Water Heater, Washer, Water Softener
Architectural Style
Florida
Building Area Source
Public Records
Building Area Total Srch SqM
296.73
Building Area Units
Square Feet
Calculated List Price By Calculated SqFt
202.33
Community Features
Dog Park, Park, Playground
Construction Materials
Block, Stucco
Cumulative Days On Market
171
Disclosures
Seller Property Disclosure
Elementary School
Meadow Park Elementary
Exterior Features
Lighting, Outdoor Shower, Rain Gutters, Sliding Doors
Flooring
Ceramic Tile, Tile
Green Indoor Air Quality
No Smoking-Interior Buildg
High School
Port Charlotte High
Interior Features
Cathedral Ceiling(s), Ceiling Fans(s), Open Floorplan, Skylight(s), Solid Wood Cabinets, Split Bedroom, Stone Counters, Walk-In Closet(s), Wet Bar, Window Treatments
Internet Address Display YN
true
Internet Automated Valuation Display YN
false
Internet Consumer Comment YN
false
Internet Entire Listing Display YN
true
Laundry Features
Electric Dryer Hookup, Inside, Laundry Room, Washer Hookup
Living Area Source
Public Records
Living Area Units
Square Feet
Lot Features
Corner Lot, In County, Irregular Lot, Landscaped, Oversized Lot, Paved
Lot Size Dimensions
100x125
Lot Size Square Feet
12365
Lot Size Square Meters
1149
Middle Or Junior School
Murdock Middle
Modification Timestamp
2024-10-26T18:06:20.043Z
Parcel Number
402230280009
Patio And Porch Features
Covered, Deck, Patio, Screened
Pool Features
Gunite, Heated, In Ground, Outside Bath Access, Salt Water, Screen Enclosure
Property Attached YN
false
Public Remarks
One or more photo(s) has been virtually staged. UPDATES GALORE in this CHARMING 3 BEDROOM, 2 BATH, 2.5 CAR GARAGE HOME WITH A HEATED IN-GROUND POOL! Located on an oversized corner lot with a circular driveway, this home offers over 2, 300 sq. ft. of luxury living. Step into a beautiful kitchen featuring stunning granite countertops, wood cabinetry, MAYTAG stainless steel appliances, and a pass-through to an ENORMOUS COVERED LANAI (12x29). The home is designed for entertaining, with a breakfast bar overlooking the great room and a built-in wet bar with a sink and refrigerator. Triple sliders pocket open to a magnificent pool patio boasting stone-patterned tiles, a kidney-shaped pool with expanded concrete patio, an outdoor shower, and arched concrete walls surrounding the pool—an absolute MUST SEE! Enjoy five entries to the pool patio from the great room, master bedroom, office (bonus room), guest bath, and the third bedroom, providing views and access from most rooms in the home. The fabulous floor plan features a master bedroom with porcelain plank tile and hers closets with built-in shelving organizers. There’s also a 12x14 office/hobby room separated by a sliding barn door, perfect for conversion into a fourth bedroom! The master bath has been completely updated with a large, tiled walk-in shower featuring beautiful wall tiles and a pebble stone floor design. Dual sinks with quartz countertops and new farmhouse-style cabinets enhance its appeal. Both guest bedrooms are oversized; the third bedroom currently serves as a workout room with gym-style rubber flooring and leads directly out to the pool. Enjoy several upgrades, including a new HVAC system, water softener, tankless hot water heater (2 years old), roof (8 years old), new pool screening (1 year old), and a pool heater with solar heating. This incredibly spacious home is ready for immediate occupancy! The seller is offering a future Veteran the opportunity to assume his attractive 2.875% mortgage—an incredible find! Don’t miss your chance to own this beautifully updated and well-maintained home, nestled in a quiet, peaceful neighborhood in Port Charlotte. The location is ideal, just a 10-minute drive to the Town Center Mall, Sam's Club, restaurants, schools, the new Sunseeker Resort, and downtown Punta Gorda. Too many UPGRADES to list! The home is on water and sewer! Call us today!
RATIO Current Price By Calculated SqFt
202.33
Realtor Info
As-Is, Floor Plan Available, Sign
Road Responsibility
Public Maintained Road
Road Surface Type
Asphalt, Paved
SW Subdiv Community Name
Port Charlotte
Security Features
Smoke Detector(s)
Showing Requirements
Supra Lock Box, Appointment Only, Contact Call Center, Lock Box Electronic, See Remarks, ShowingTime
Status Change Timestamp
2024-10-21T14:03:36.000Z
Tax Legal Description
PCH 037 2193 0007 PORT CHARLOTTE SEC37 BLK2193 LT 7 517/191 855/386 1043/2168 1420/1696 CD1428/1160 1547/56 2314/612 3079/1476 CT3537/562 CT3821/84 3916/623 3986/1881 4186/85 4899/1450
Total Acreage
1/4 to less than 1/2
Universal Property Id
US-12015-N-402230280009-R-N
Unparsed Address
4258 SWENSSON ST
Vegetation
Mature Landscaping















































































