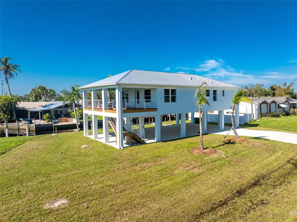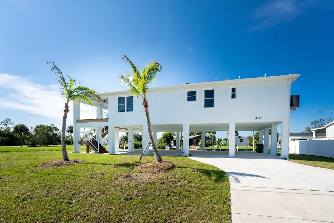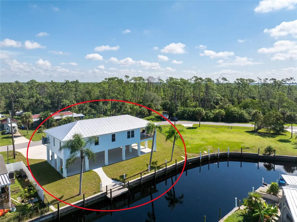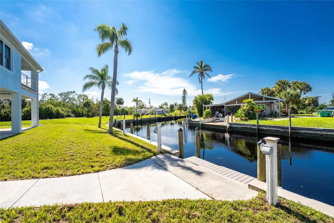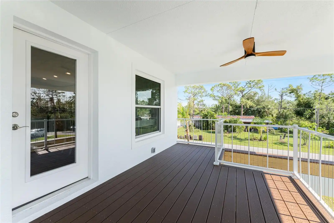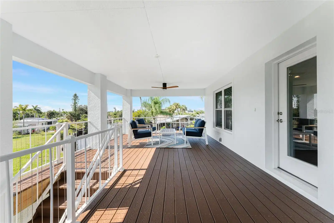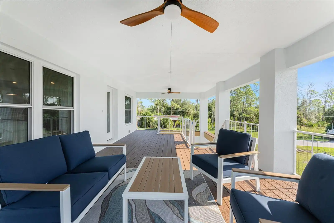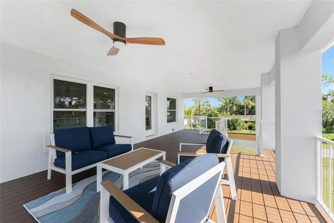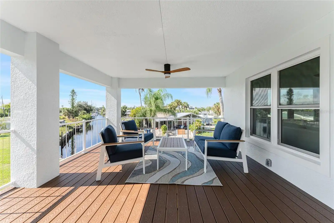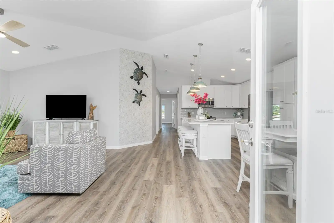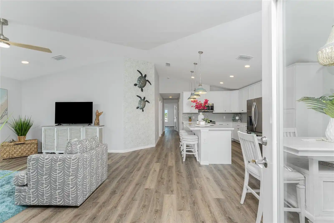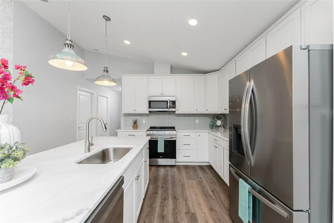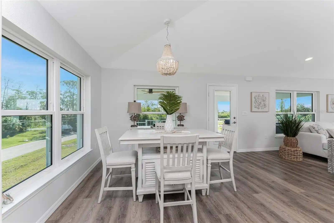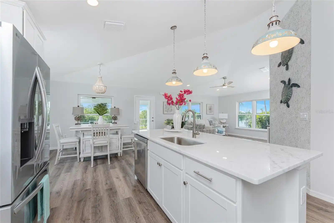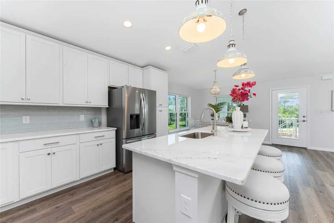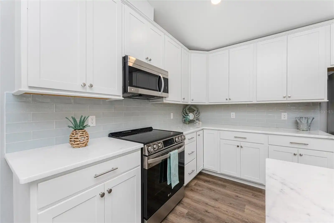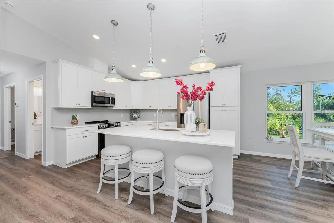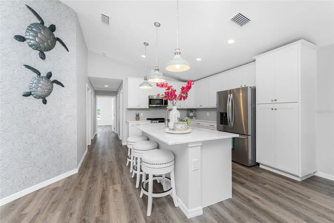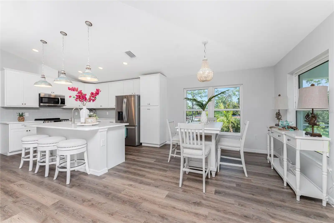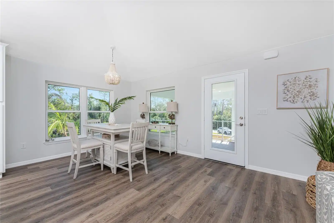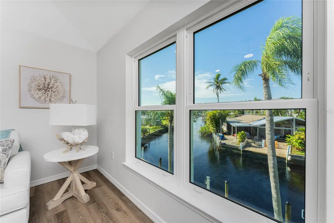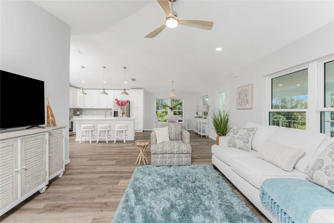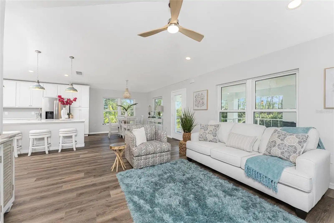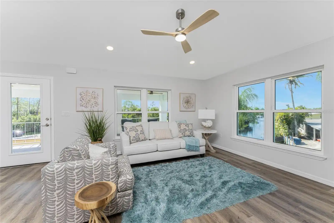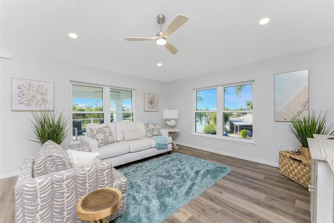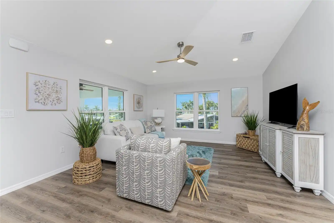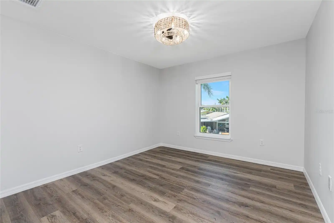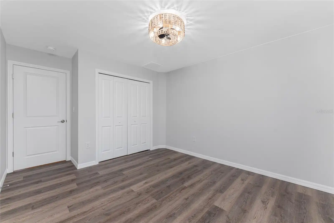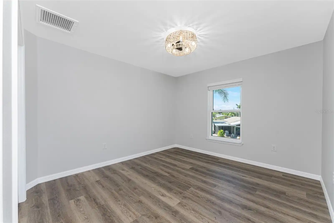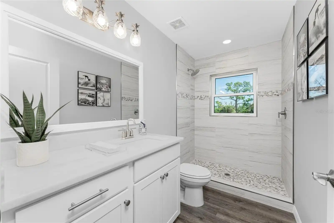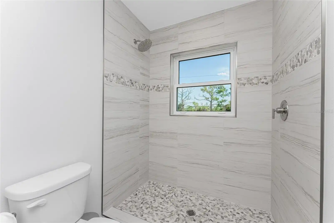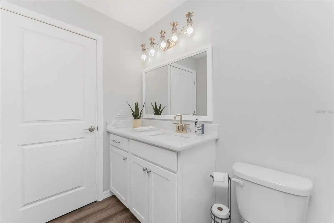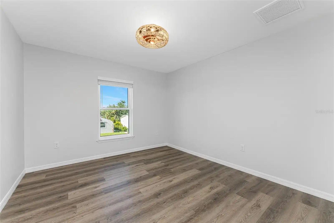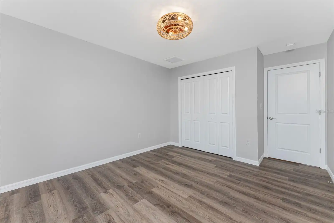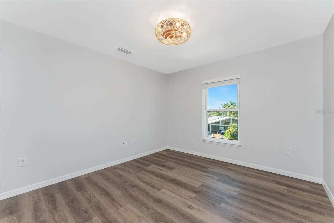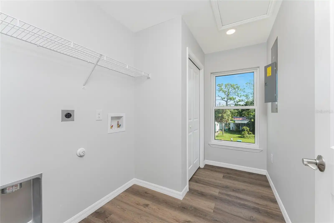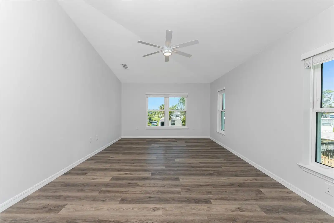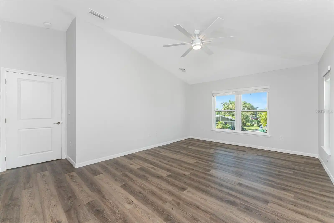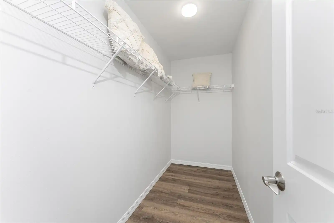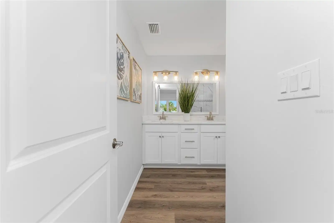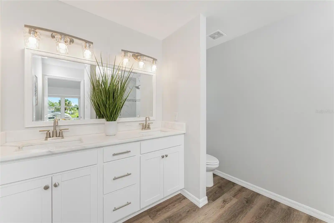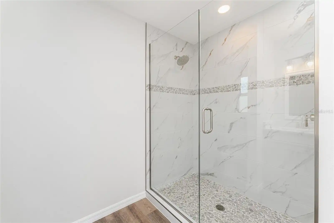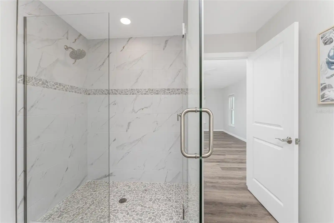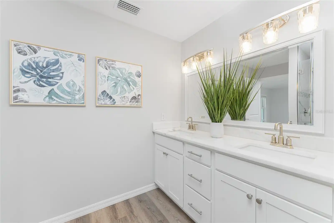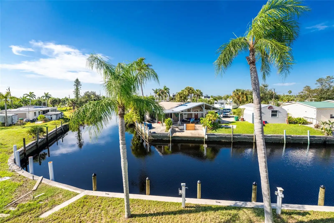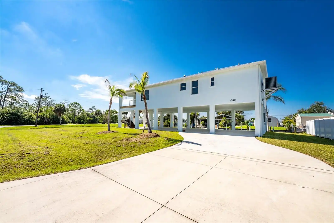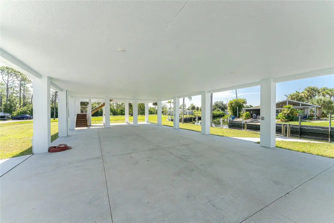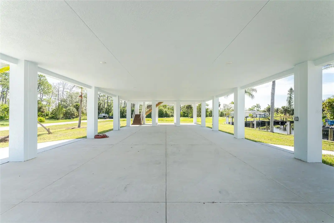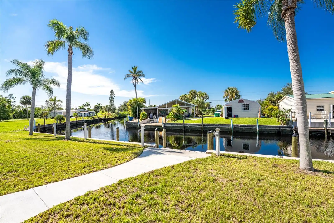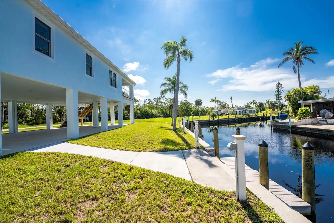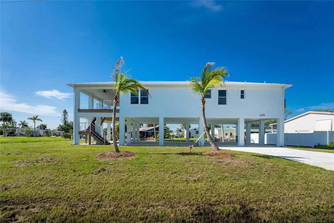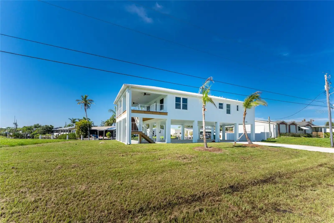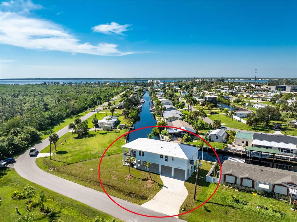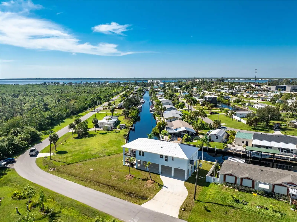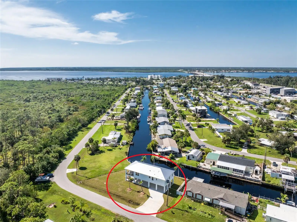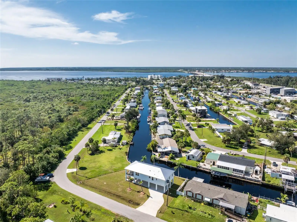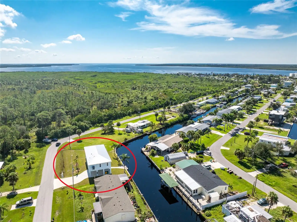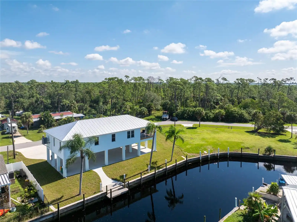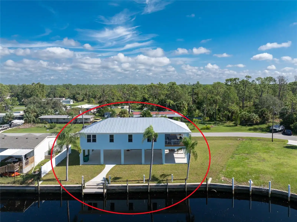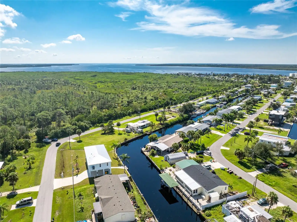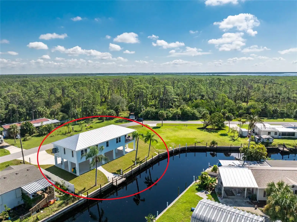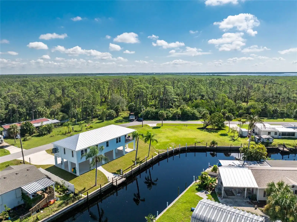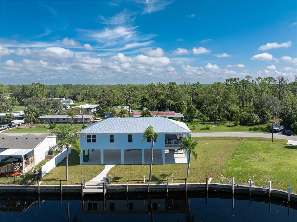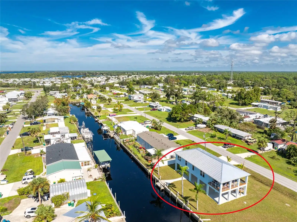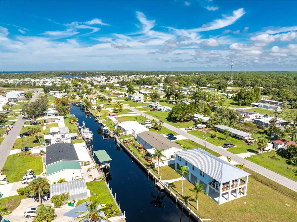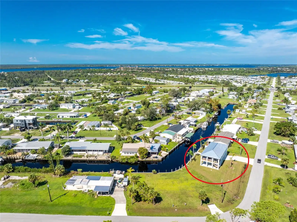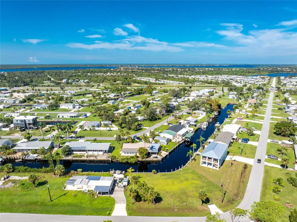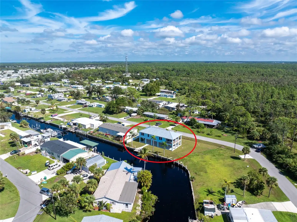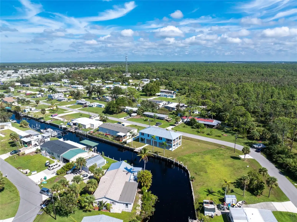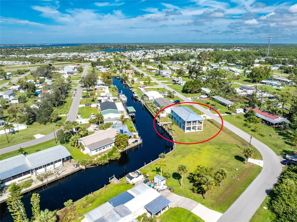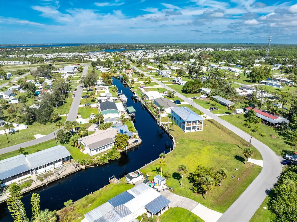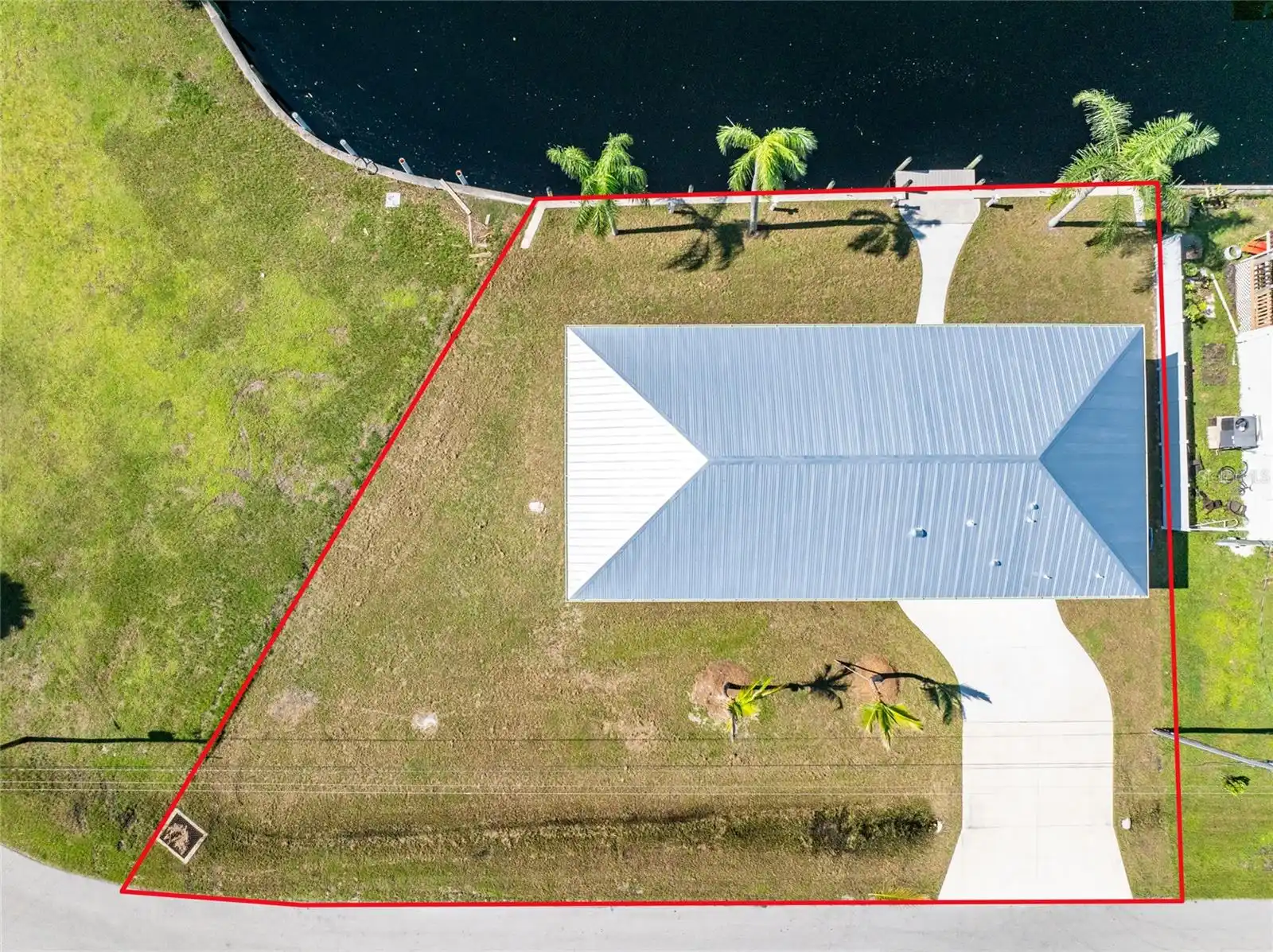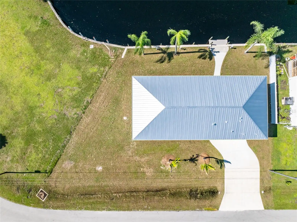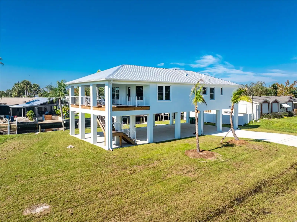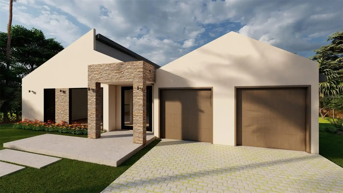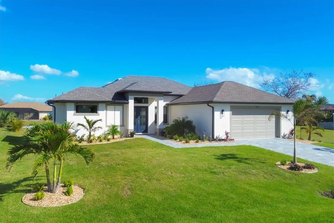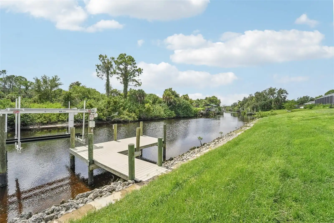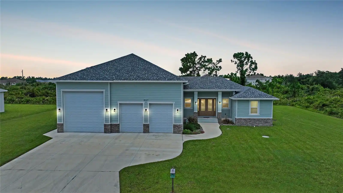Additional Information
Additional Parcels YN
false
Alternate Key Folio Num
0080092-000400-7
Appliances
Dishwasher, Disposal, Electric Water Heater, Microwave, Range, Refrigerator
Building Area Source
Builder
Building Area Total Srch SqM
373.47
Building Area Units
Square Feet
Calculated List Price By Calculated SqFt
503.20
Construction Materials
Block, Stucco
Cumulative Days On Market
47
Elementary School
Myakka River Elementary
Flood Zone Date
2022-12-15
Flood Zone Panel
12015C0202G
Foundation Details
Concrete Perimeter, Stilt/On Piling
High School
Lemon Bay High
Interior Features
Eat-in Kitchen, High Ceilings, Kitchen/Family Room Combo, Open Floorplan, Thermostat, Walk-In Closet(s)
Internet Address Display YN
true
Internet Automated Valuation Display YN
true
Internet Consumer Comment YN
true
Internet Entire Listing Display YN
true
Laundry Features
Electric Dryer Hookup, Laundry Room, Washer Hookup
Living Area Source
Builder
Living Area Units
Square Feet
Lot Size Dimensions
133x93x89x81
Lot Size Square Feet
11745
Lot Size Square Meters
1091
Middle Or Junior School
L.A. Ainger Middle
Modification Timestamp
2024-11-21T21:06:09.498Z
Parcel Number
402128286002
Patio And Porch Features
Covered, Deck, Porch, Side Porch
Property Condition
Completed
Property Description
Stilt Home
Public Remarks
New Construction with Gulf Access NO bridges - Home is Elevated 8'.3" ABOVE FLOOD requirement and Ready for Coastal Living This gorgeously planned and designed home is set on a quiet street with water views. Newly constructed home features; a 3-bedroom, 2-bath home that offers Gulf of Mexico access (no bridges) and is built above the flood zone, providing both peace of mind and modern luxury. Home has beautiful neutral colors with pops of subtle color that will give you that coastal feel without being overdone. The carefully selected glass backsplash with just a hint of blue-green gives your kitchen a luxurious feel. Beautiful quartz countertops throughout with a hint of blue-green and gray veining through it, a Large island for cooking and entertaining as well as upgraded appliances that will make you fall in love with this home. Coastal lighting brings this home together for the final little touches of your SW Florida coastal home. Luxury vinyl tile throughout is water resistant for the occasional spills or pet accidents. The primary bathroom has a walk-in shower and beautifully selected wall tile and features pebble stone flooring with glass shower doors which gives you a spa feel, and also features double sinks. The guest bath also has beautifully selected tile that gives it a coastal feel. This home is beautifully decorated and furniture is optional. The home boasts impact windows and doors for added security and energy efficiency, while the large covered lanai is perfect for enjoying the Florida lifestyle year-round. Underneath the home is a spacious open covered area that offers ample storage and parking, ideal for boats, vehicles, or recreation gear. Located just minutes from stunning beaches, scenic parks, and prime fishing, boating, and kayaking spots, it’s an outdoor enthusiast’s paradise. The property not only has gulf access but also features a concrete sea wall with a new dock that offers electricity and water at the dock. Waterways to the gulf have no bridges to maneuver through. Conveniently located near all the amenities we're accustomed to, this home provides the perfect blend of comfort, safety, and access to everything Southwest Florida has to offer. Don’t miss the chance to make this coastal gem your own! (Taxes do not reflect completed new construction) (some insurance companies will still require flood insurance, be sure to check with your insurance company) (The property is able to have an elevator installed if the buyer wishes to do so)
RATIO Current Price By Calculated SqFt
503.20
SW Subdiv Community Name
El Jobean
Showing Requirements
Supra Lock Box, Appointment Only, ShowingTime
Status Change Timestamp
2024-10-05T14:29:58.000Z
Tax Legal Description
ELJ 001 0000 0540 EL JOBEAN WARD 1 LTS 540 & 541 LESS PORTION DED TO CHERYL WATERWAY RP19427 139/44 201/310 371/909 890/1300 UOT4396/921 DC4854/1538-RAH 3180632 3314042
Total Acreage
1/4 to less than 1/2
Universal Property Id
US-12015-N-402128286002-R-N
Unparsed Address
4199 HOLLIS AVE
Utilities
Cable Available, Electricity Connected, Sewer Connected, Water Connected
Water Body Name
CHERYL WATERWAY
Water Extras
Bridges - No Fixed Bridges, No Wake Zone, Sailboat Water, Seawall - Concrete
Water Frontage Feet Canal Saltwater
89










































































