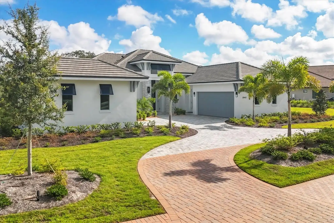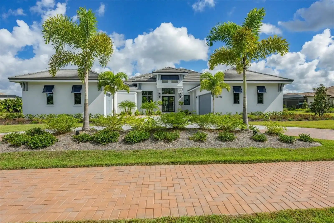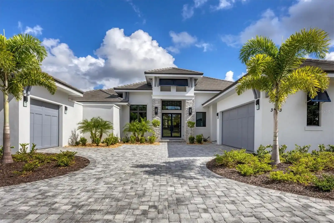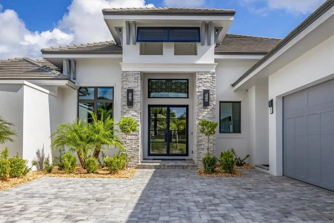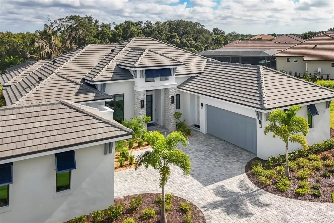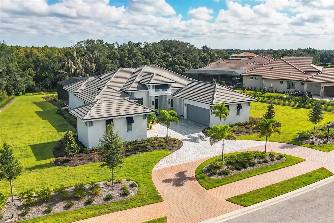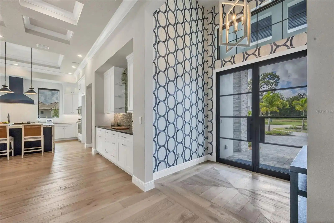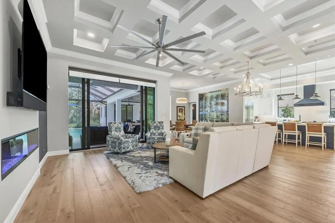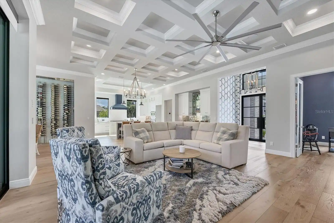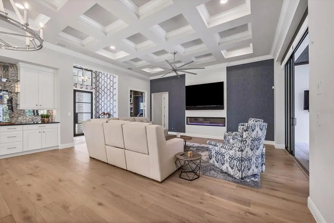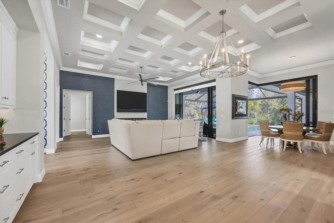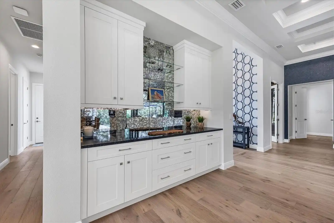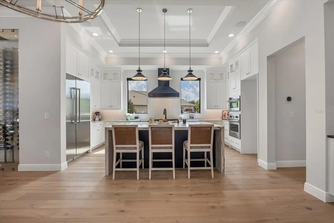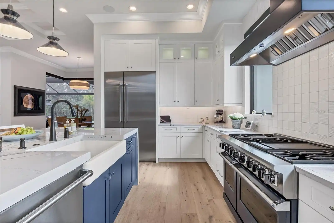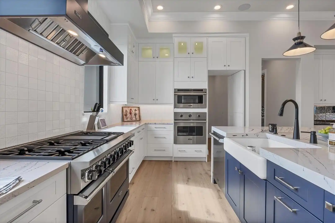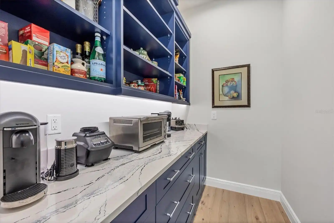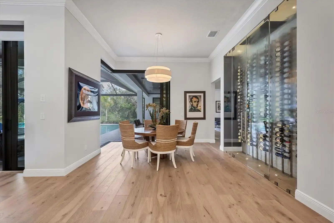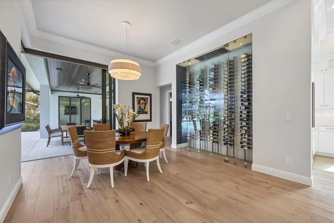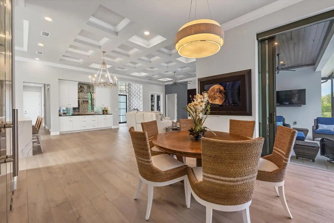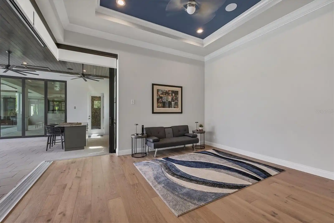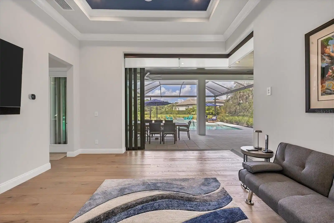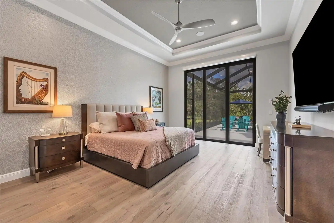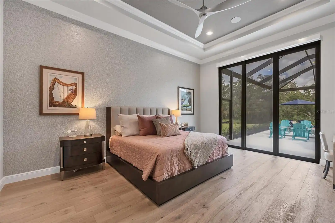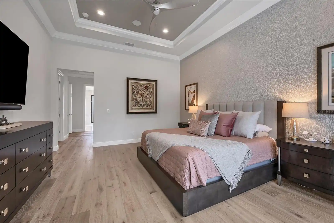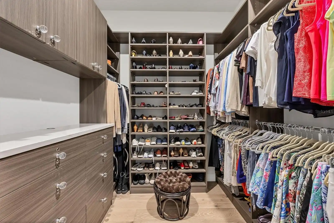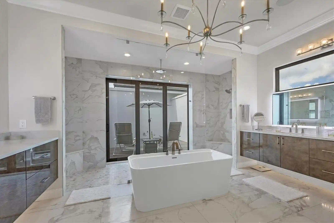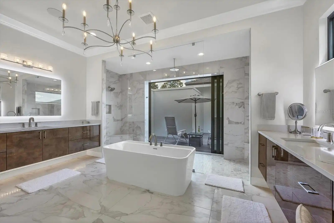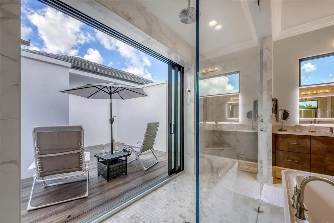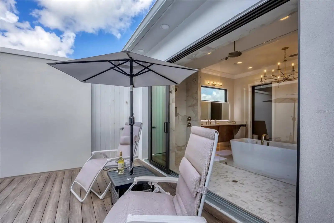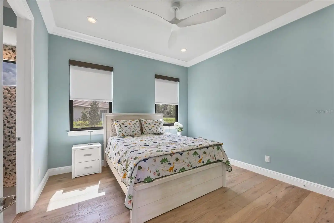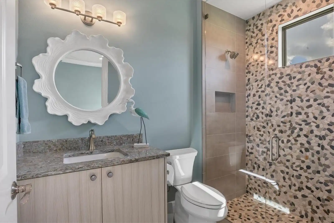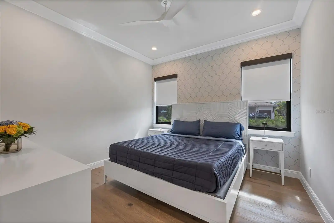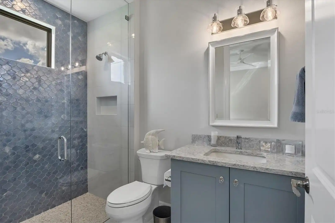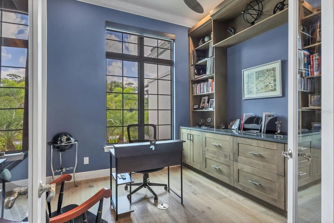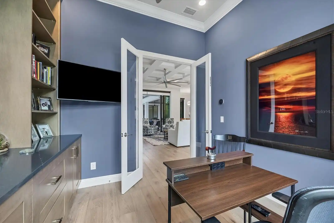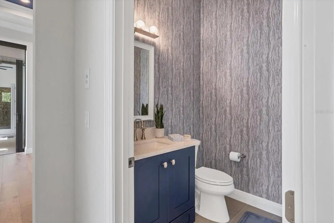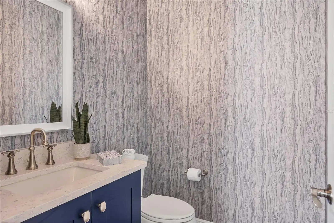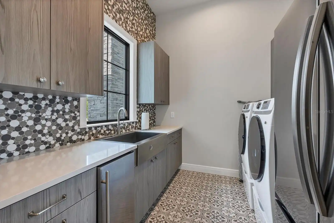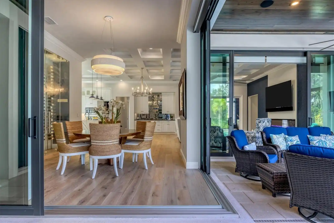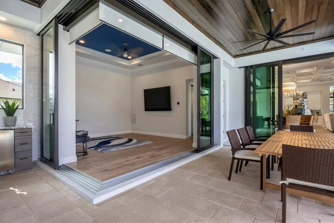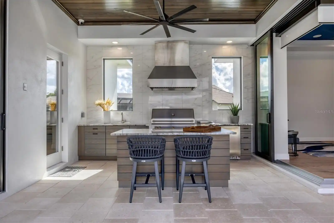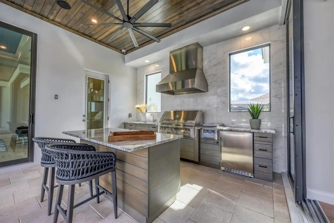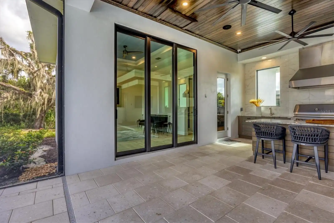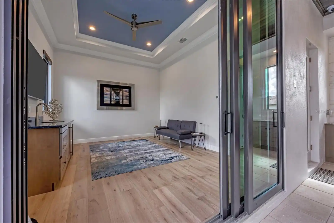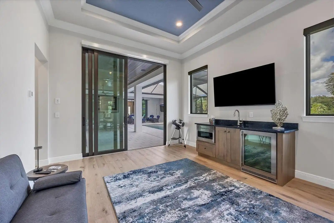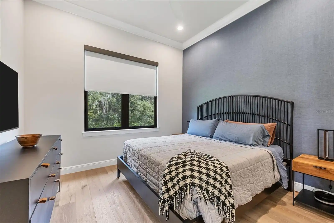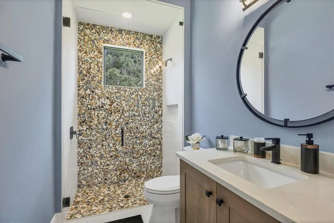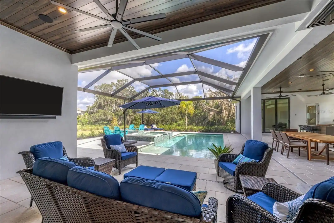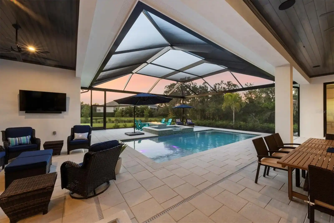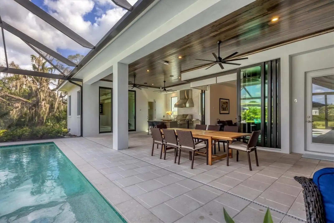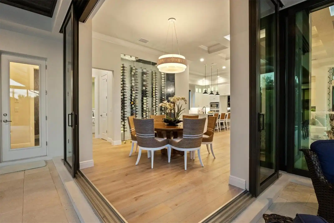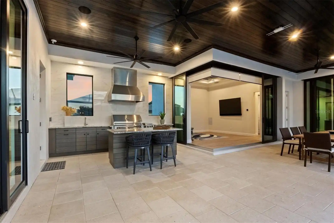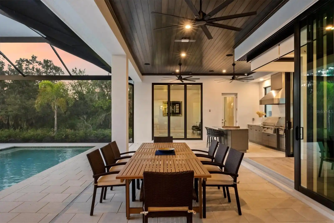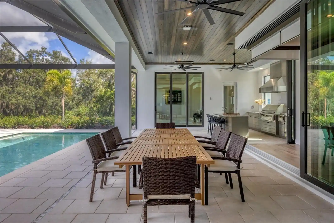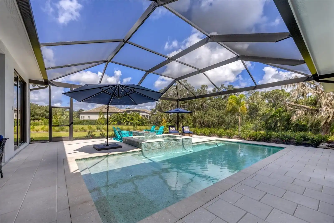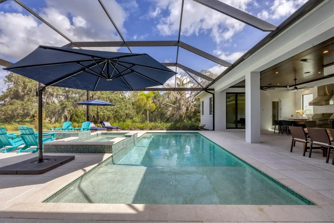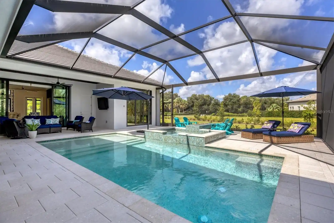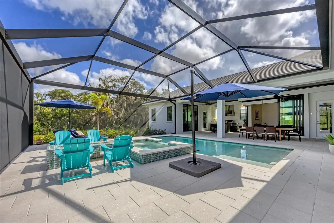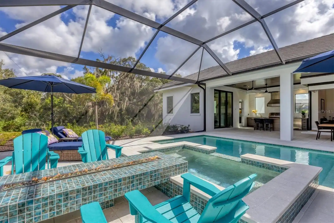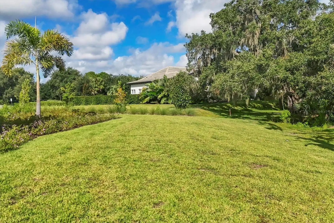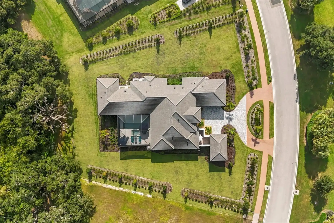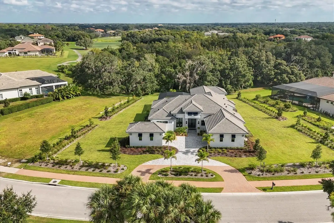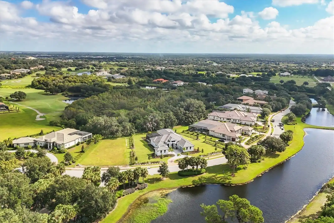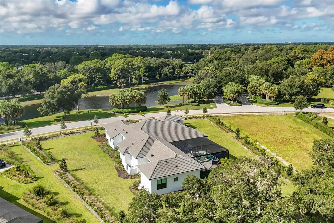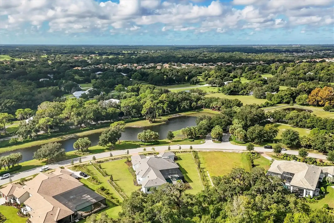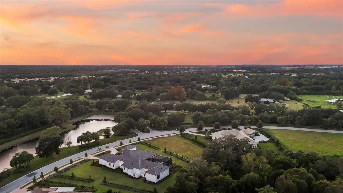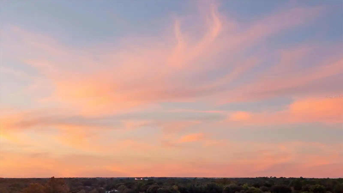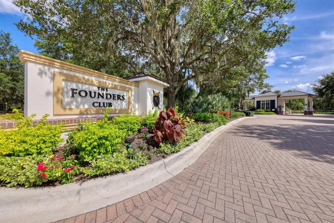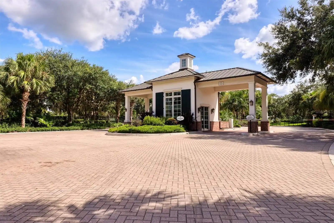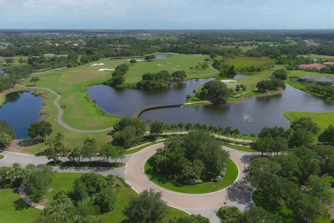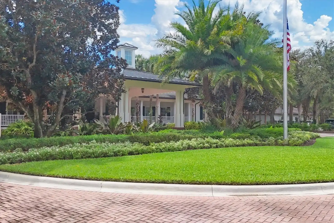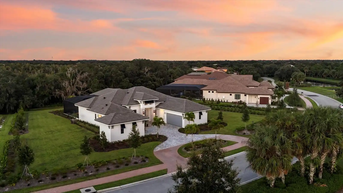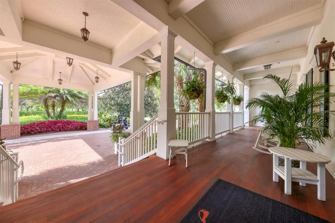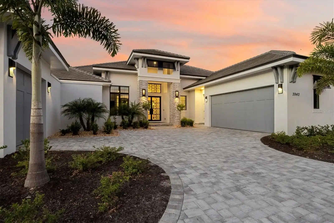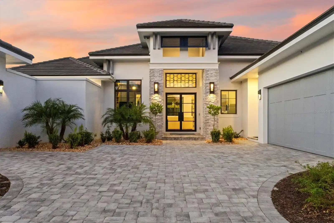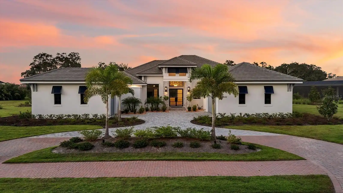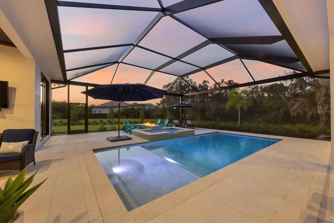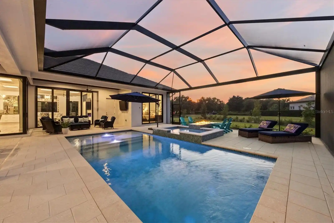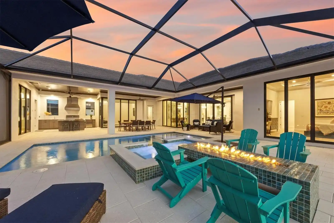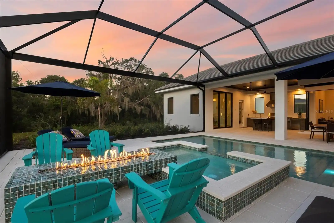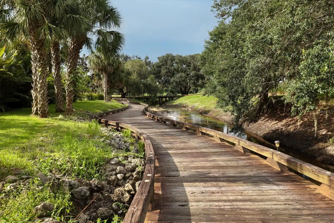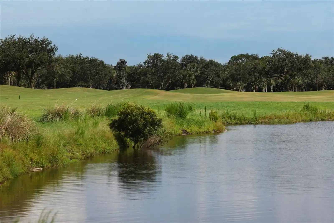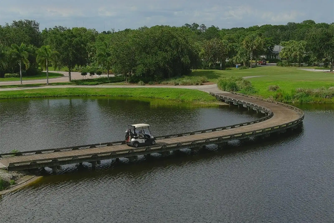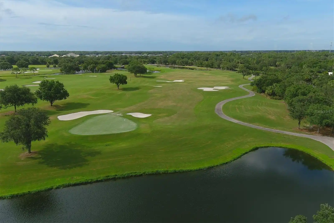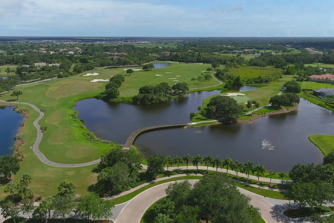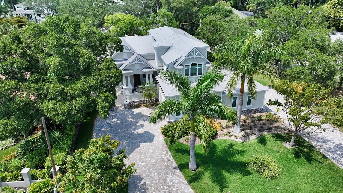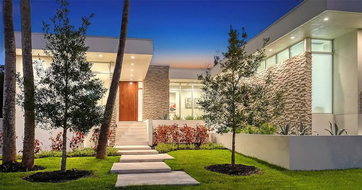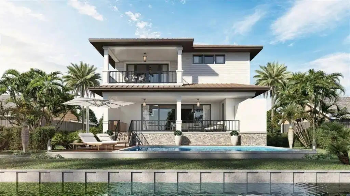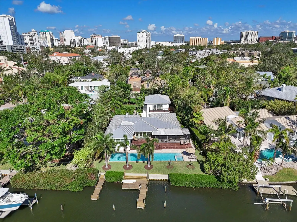Additional Information
Additional Lease Restrictions
See Declaration: XIII sec 28, Rule, Minutes 10/12/12.
Additional Parcels YN
false
Additional Rooms
Bonus Room, Den/Library/Office, Inside Utility, Interior In-Law Suite w/Private Entry
Alternate Key Folio Num
0233050008
Amenities Additional Fees
Golf or Social Membership with Fitness and Dining, which are all optional.
Appliances
Bar Fridge, Disposal, Gas Water Heater
Approval Process
Prior to the commencement of any lease, lease assignment, sublease of lease renewal a completed "Renter Information Sheet" (available from the FCCA) and a copy of the written lease must be submitted to FCCA.
Architectural Style
Custom
Association Fee Frequency
Semi-Annually
Association Fee Includes
Guard - 24 Hour, Private Road
Association Fee Requirement
Required
Building Area Source
Builder
Building Area Total Srch SqM
503.26
Building Area Units
Square Feet
Calculated List Price By Calculated SqFt
992.74
Community Features
Clubhouse, Deed Restrictions, Fitness Center, Gated Community - Guard, Golf Carts OK, Golf, No Truck/RV/Motorcycle Parking, Playground, Pool, Restaurant, Sidewalks, Special Community Restrictions, Tennis Courts
Construction Materials
Block, Stone, Stucco
Cooling
Central Air, Zoned
Cumulative Days On Market
19
Elementary School
Tatum Ridge Elementary
Exterior Features
Courtyard, Irrigation System, Lighting, Outdoor Kitchen, Rain Gutters, Sliding Doors, Sprinkler Metered
Fireplace Features
Electric, Gas, Living Room, Outside
Interior Features
Coffered Ceiling(s), Crown Molding, Eat-in Kitchen, High Ceilings, Kitchen/Family Room Combo, Living Room/Dining Room Combo, Open Floorplan, Primary Bedroom Main Floor, Solid Surface Counters, Solid Wood Cabinets, Stone Counters, Walk-In Closet(s), Window Treatments
Internet Address Display YN
true
Internet Automated Valuation Display YN
false
Internet Consumer Comment YN
false
Internet Entire Listing Display YN
true
Laundry Features
Laundry Room
List AOR
Sarasota - Manatee
Living Area Source
Builder
Living Area Units
Square Feet
Lot Features
Landscaped, Near Golf Course, Oversized Lot, Private, Sidewalk, Paved
Lot Size Dimensions
229x200x127x200
Lot Size Square Feet
35613
Lot Size Square Meters
3309
Middle Or Junior School
McIntosh Middle
Modification Timestamp
2024-11-18T21:12:07.695Z
Other Structures
Outdoor Kitchen
Patio And Porch Features
Covered, Enclosed, Screened
Pet Restrictions
Dogs, cats, and other household pets limited to 4 per lot. No other animals of any kind shall be kept on the property. Dogs must be walked on leashes and all droppings picked up and properly disposed of.
Pet Size
Extra Large (101+ Lbs.)
Pets Allowed
Cats OK, Dogs OK
Pool Features
Gunite, Heated, In Ground, Lighting, Pool Alarm, Salt Water, Screen Enclosure
Property Condition
Completed
Public Remarks
Discover a unique blend of elegance and nature in this custom-built John Cannon home, completed in April 2024. Set on over ¾ of an acre in a prestigious gated community, this stunning residence harmonizes with its natural surroundings, offering an extraordinary living experience. Casita Guest Suite with separate entrance for privacy and convenience, perfect for guests or extended family. Free-flowing floorplan designed for easy living with four spacious bedrooms and 4.5 baths. Gourmet custom kitchen equipped with premium Viking appliances, a large walk-in storage pantry, and a central island overlooking the great room with a cozy fireplace. Luxury primary suite opens to a serene courtyard through sliding doors, leading to the private, gas-heated pool and spa. Resort-style outdoor living entertains effortlessly with an outdoor kitchen, cabana bar, fire pit, and beautifully designed pool area. Hurricane-proof windows and doors built to withstand Florida's toughest weather. Bonus room, study/in-home office. This home breaks free from the ordinary, offering a distinctive design in a setting of unmatched beauty with over 700 acres of natural landscape, enjoy a community where nature and luxury unite. Club members also benefit from a private Robert Trent Jones Jr. golf course right outside their door, with no tee times required. Experience Sarasota's finest shopping, dining, culture, and pristine white sand beaches- all just minutes away.
RATIO Current Price By Calculated SqFt
992.74
Realtor Info
Docs Available, Floor Plan Available, No Sign, See Attachments, Survey Available
Road Responsibility
Private Maintained Road
SW Subdiv Community Name
Founders Club
Security Features
Security System
Showing Requirements
24 Hour Notice, Call Listing Agent, Listing Agent Must Accompany, See Remarks, ShowingTime
Spa Features
Heated, In Ground
Status Change Timestamp
2024-10-30T12:18:09.000Z
Tax Legal Description
LOT I-1, FOUNDERS CLUB
Total Acreage
1/2 to less than 1
Universal Property Id
US-12115-N-0233050008-R-N
Unparsed Address
3943 FOUNDERS CLUB DR
Utilities
Cable Connected, Electricity Connected, Fiber Optics, Fire Hydrant, Natural Gas Connected, Public, Street Lights, Underground Utilities
Vegetation
Trees/Landscaped





















































































