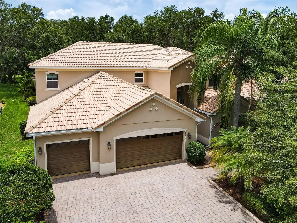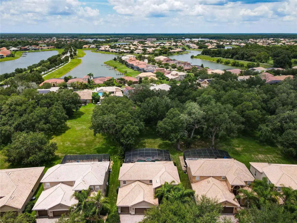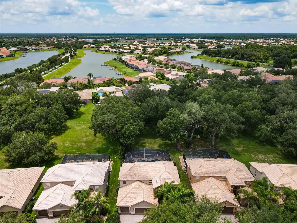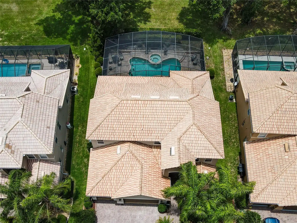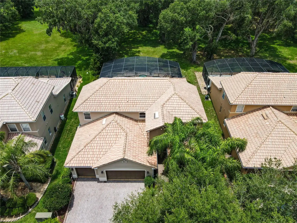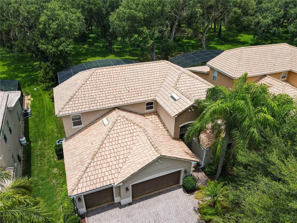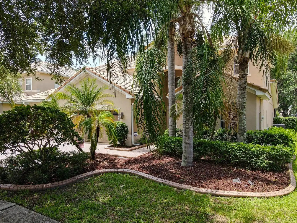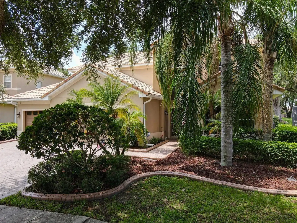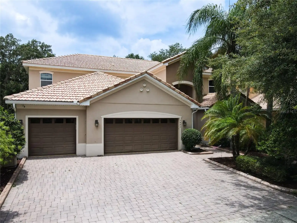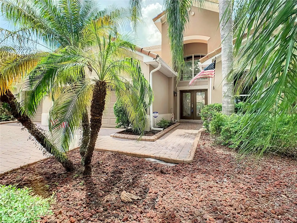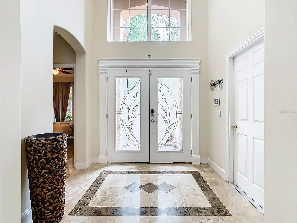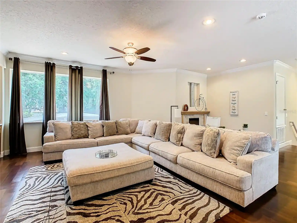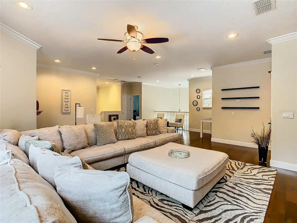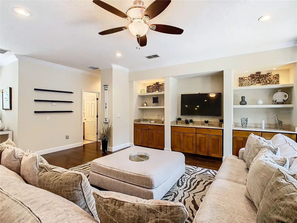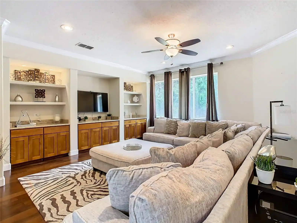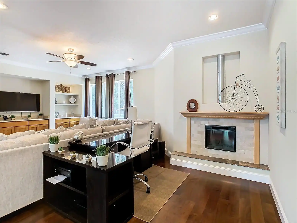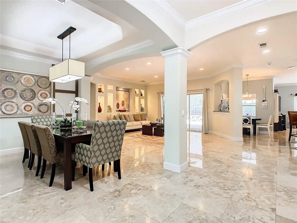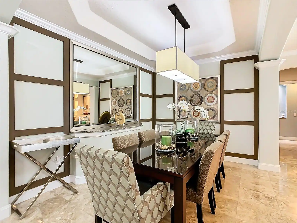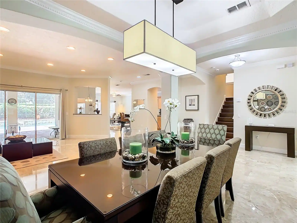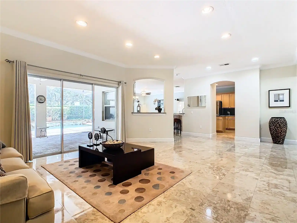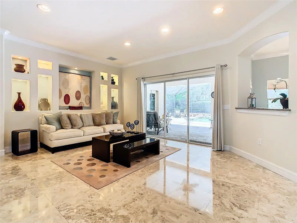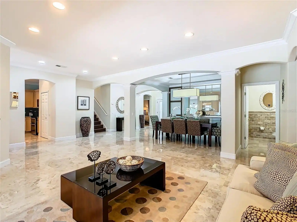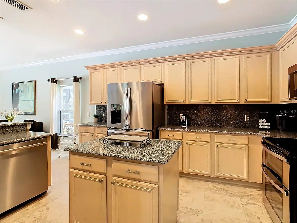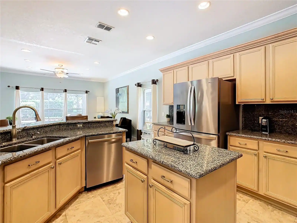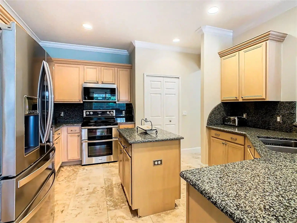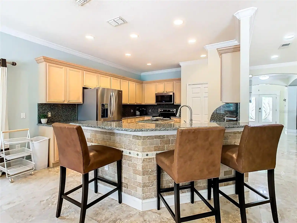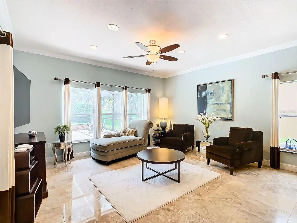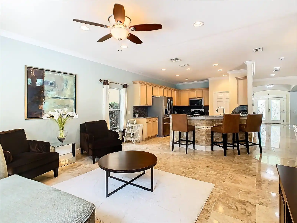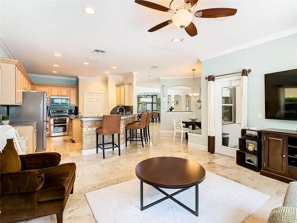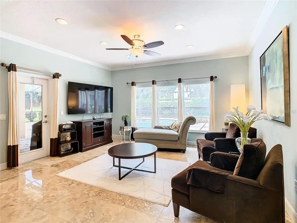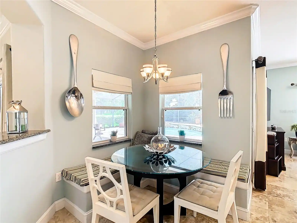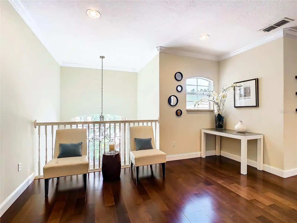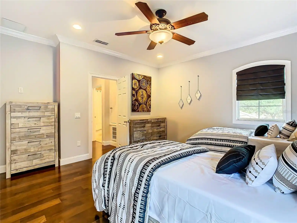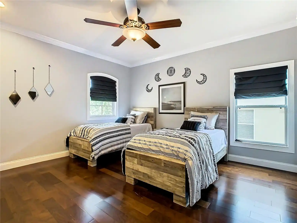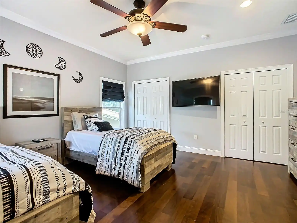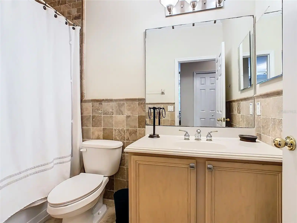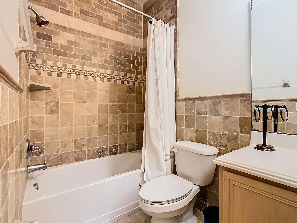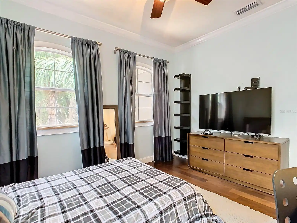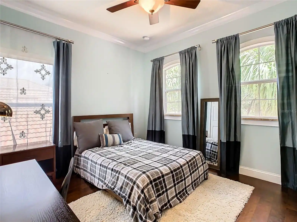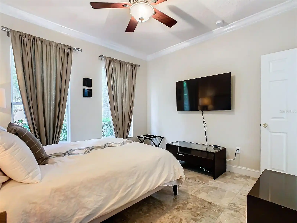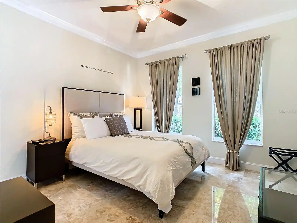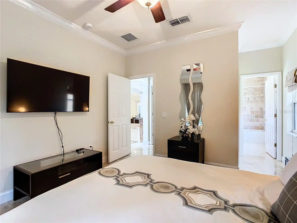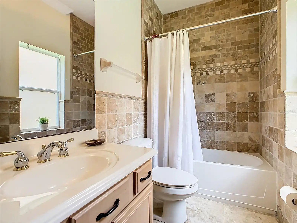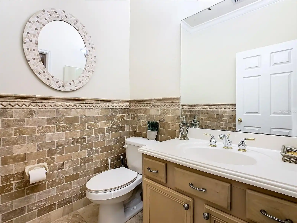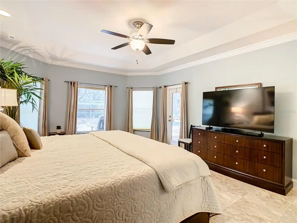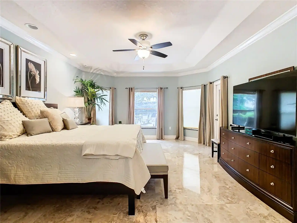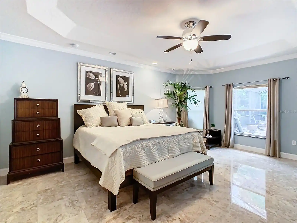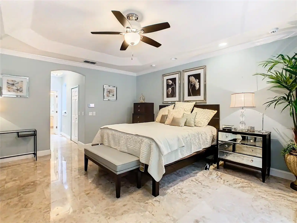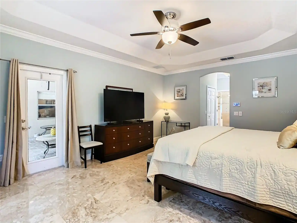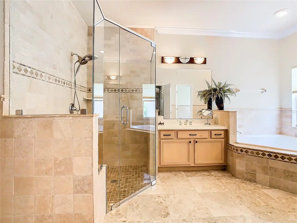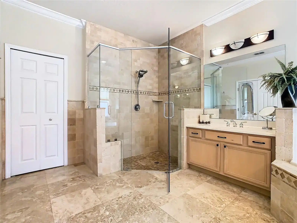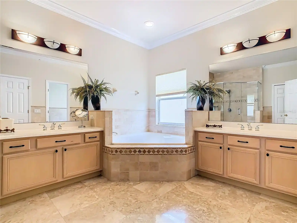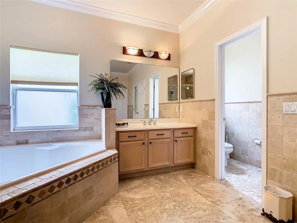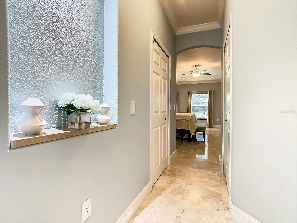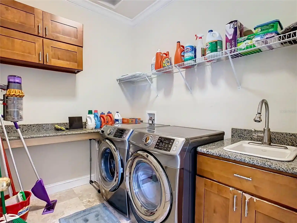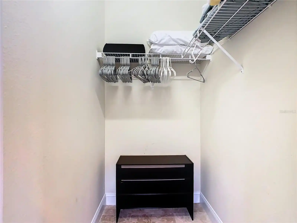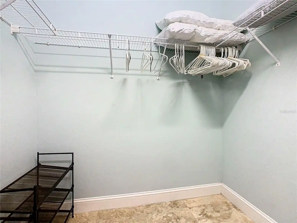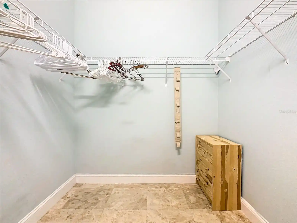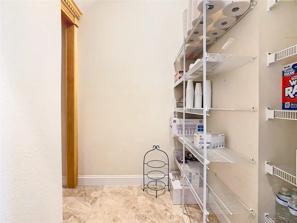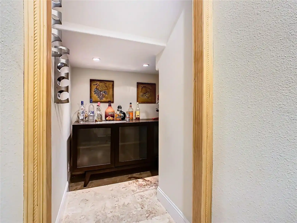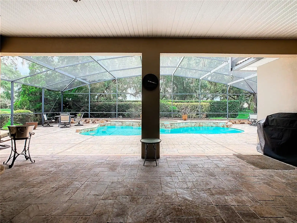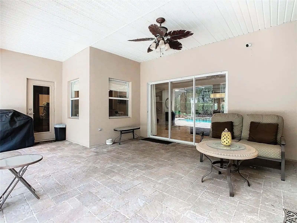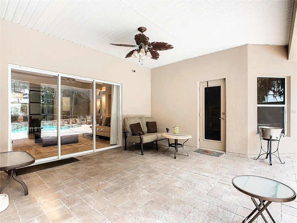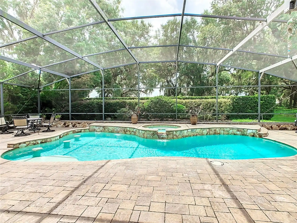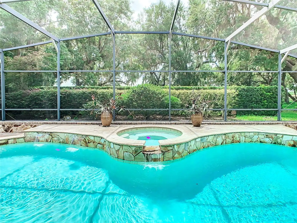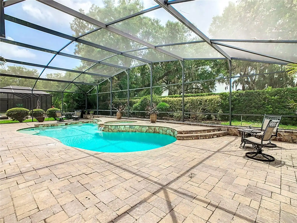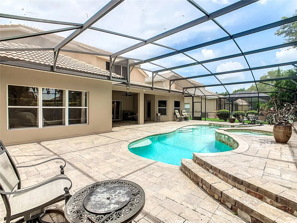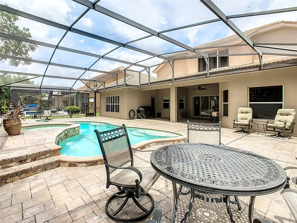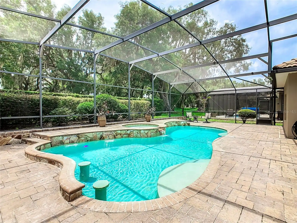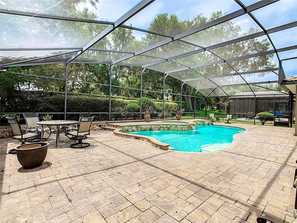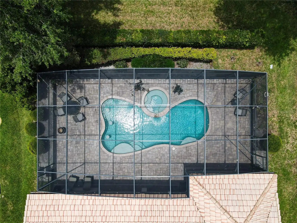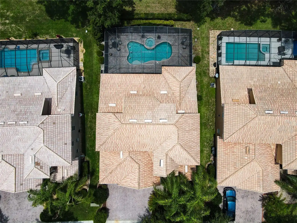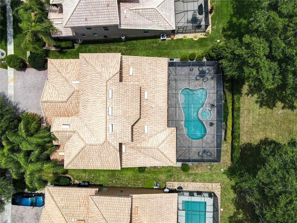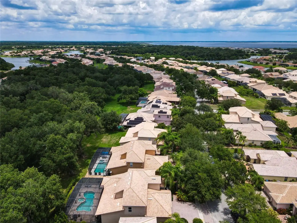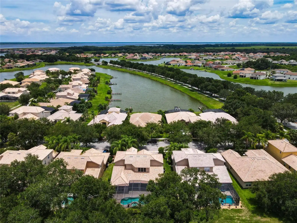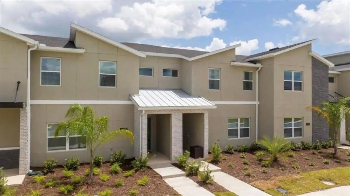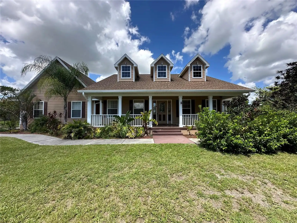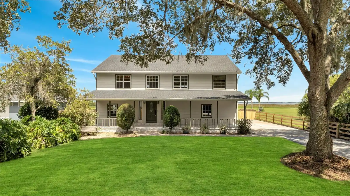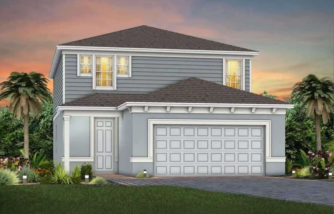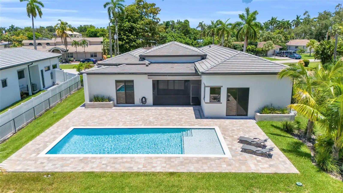Additional Information
Additional Lease Restrictions
Verify with the HOA the approval process
Additional Parcels YN
false
Alternate Key Folio Num
26-29-29-2666-0001-164.0
Appliances
Dishwasher, Disposal, Electric Water Heater, Microwave, Range, Range Hood, Refrigerator, Washer, Water Filtration System
Approval Process
Verify with the HOA the approval process
Association Amenities
Basketball Court, Clubhouse, Fitness Center, Gated, Playground, Pool, Racquetball, Recreation Facilities, Tennis Court(s)
Association Approval Required YN
1
Association Email
dawn.osterode@fsresidential.com
Association Fee Frequency
Monthly
Association Fee Includes
Guard - 24 Hour, Pool, Maintenance Structure, Maintenance Grounds
Association Fee Requirement
Required
Association URL
https://bellalagohoa.connectresident.com/
Building Area Source
Owner
Building Area Total Srch SqM
388.52
Building Area Units
Square Feet
Calculated List Price By Calculated SqFt
201.76
Community Features
Clubhouse, Deed Restrictions, Dog Park, Fitness Center, Gated Community - Guard, Playground, Pool, Sidewalks, Tennis Courts
Construction Materials
Block, Concrete, Stucco
Cumulative Days On Market
30
Disclosures
HOA/PUD/Condo Disclosure, Other Disclosures, Seller Property Disclosure
Elementary School
Bellalago Charter Academy (K-8)
Exterior Features
Garden, Irrigation System, Lighting, Private Mailbox, Rain Gutters
Fireplace Features
Electric
Flood Zone Date
2013-06-18
Flood Zone Panel
12097C0245G
Interior Features
Crown Molding, Eat-in Kitchen, High Ceilings, Kitchen/Family Room Combo, Primary Bedroom Main Floor, Solid Wood Cabinets, Stone Counters, Thermostat, Walk-In Closet(s), Window Treatments
Internet Address Display YN
true
Internet Automated Valuation Display YN
false
Internet Consumer Comment YN
false
Internet Entire Listing Display YN
true
Laundry Features
Laundry Room
Living Area Units
Square Feet
Lot Size Square Meters
838
Middle Or Junior School
Discovery Intermediate
Modification Timestamp
2024-07-13T10:53:12.004Z
Monthly Maint Amount Addition To HOA
44
Parcel Number
29-26-29-2666-0001-1640
Pet Restrictions
Verify with the HOA the Restriction process
Pool Features
Child Safety Fence, Heated, In Ground, Lighting, Other, Screen Enclosure
Previous List Price
775000
Price Change Timestamp
2024-07-12T21:32:50.000Z
Public Remarks
Exclusive Pool House in the Bellalago Community! Welcome to your dream home located in the admired Bellalago community. Encompassing 3, 742 square feet of living space, this elegant two-story residence boasts 4 spacious bedrooms and 3.5 luxurious bathrooms. Upon entering, you are greeted by an impressive foyer that opens into formal living areas, setting the tone for the exquisite design and attention to detail found throughout the home. The first floor features stunning marble flooring, while the second floor is adorned with rich wood, creating a warm and inviting atmosphere. The heart of the home is the gourmet kitchen, equipped with top-of-the-line stainless steel appliances, a large island, granite countertops, and a walk-in pantry. This culinary haven seamlessly flows into the family room and nook area, providing ample space for entertaining guests or enjoying family meals. The master bedroom suite, located on the first floor, is serene retreat with picturesque pool views, and a spa-like master bathroom featuring a garden soaker tub, walk-in shower, and dual vanities. Also, on the first floor, you will find a guest suite with its own bathroom, offering privacy and comfort for visitors. Upstairs, you will enjoy an expansive bonus/game room, perfect for hosting gatherings or enjoying leisure time with family and friends, and another two bedrooms and a bathroom. Additional upgrades include a new AC system, and a HALO water filtration system for the entire house and the pool that was installed in 2023. Don't miss the opportunity to experience a pool living at its finest!
RATIO Current Price By Calculated SqFt
201.76
Realtor Info
As-Is, No Sign
Showing Requirements
24 Hour Notice, Appointment Only, Call Listing Agent
Status Change Timestamp
2024-06-13T15:36:03.000Z
Tax Legal Description
BELLALAGO PH 4P PB 18 PG 26-29 LOT 164
Total Acreage
0 to less than 1/4
Universal Property Id
US-12097-N-292629266600011640-R-N
Unparsed Address
3847 EAGLE ISLE CIR
Utilities
Electricity Connected, Public, Sewer Connected, Sprinkler Meter, Street Lights, Water Connected
















































































