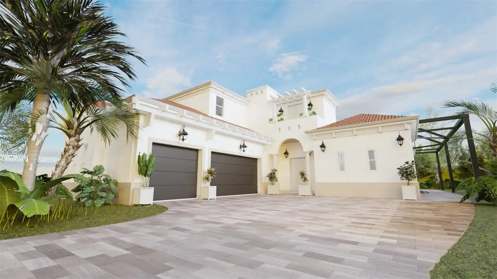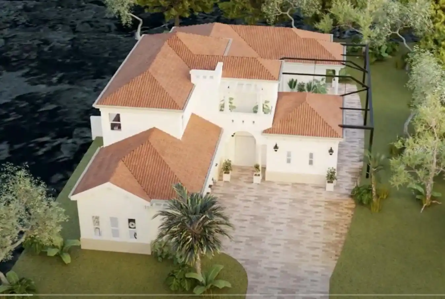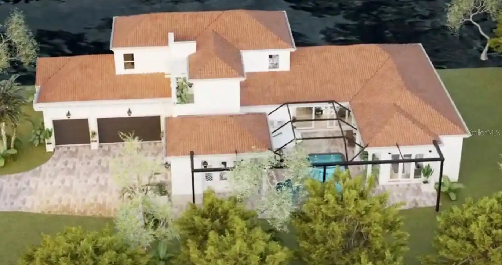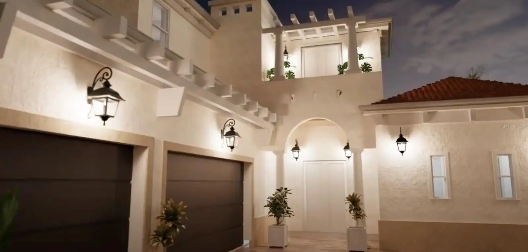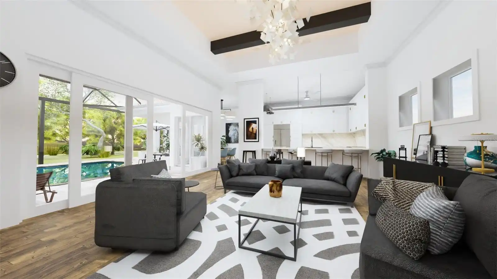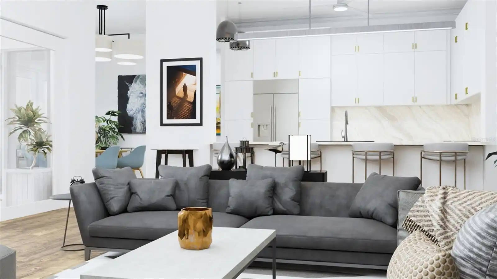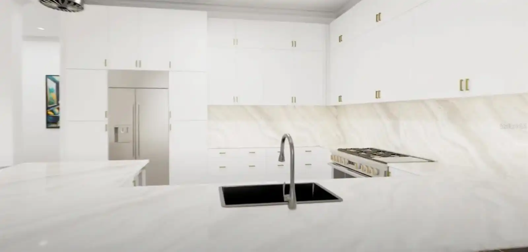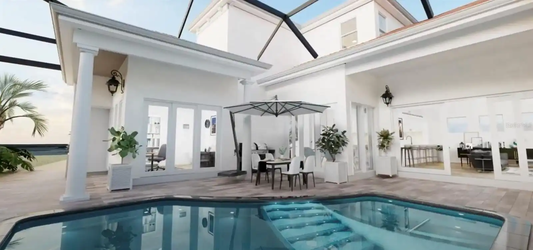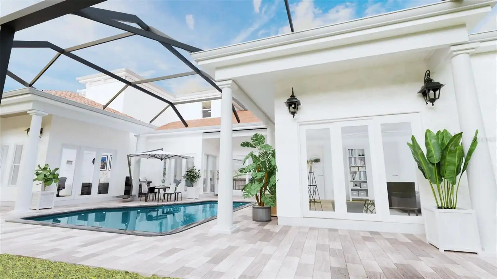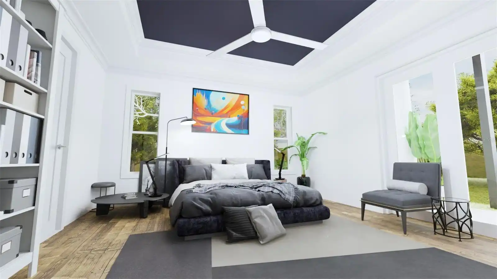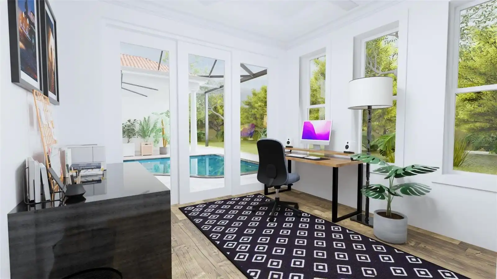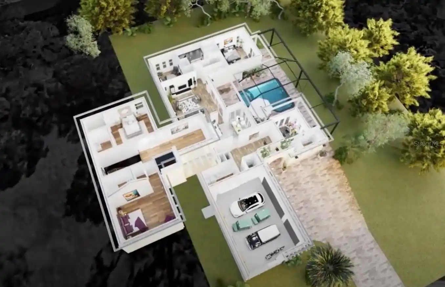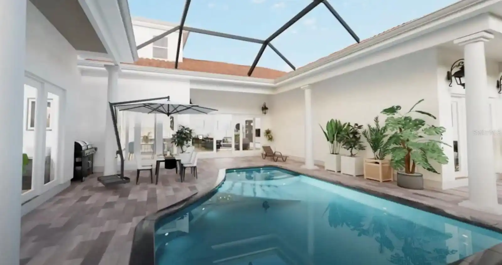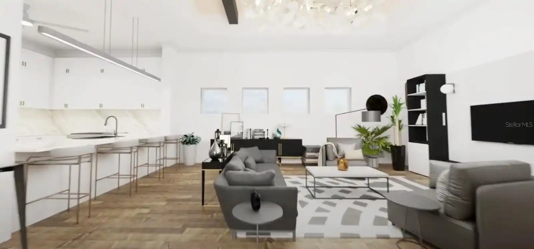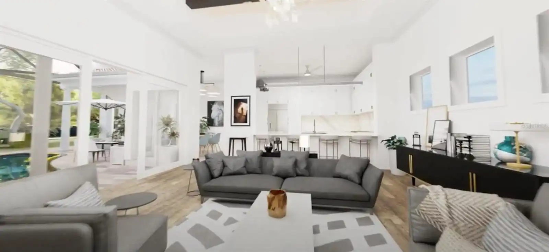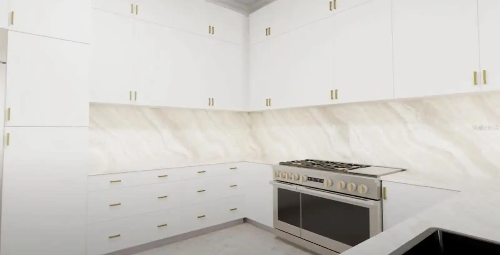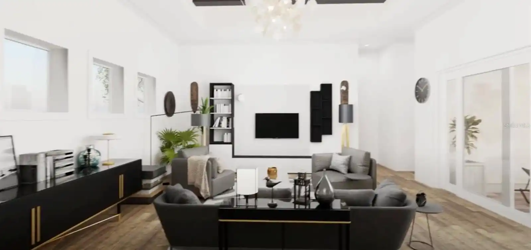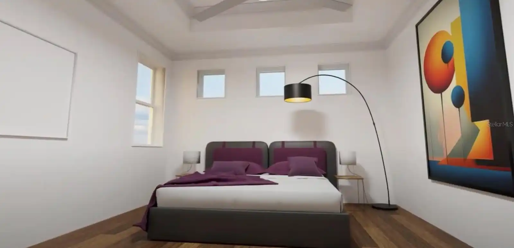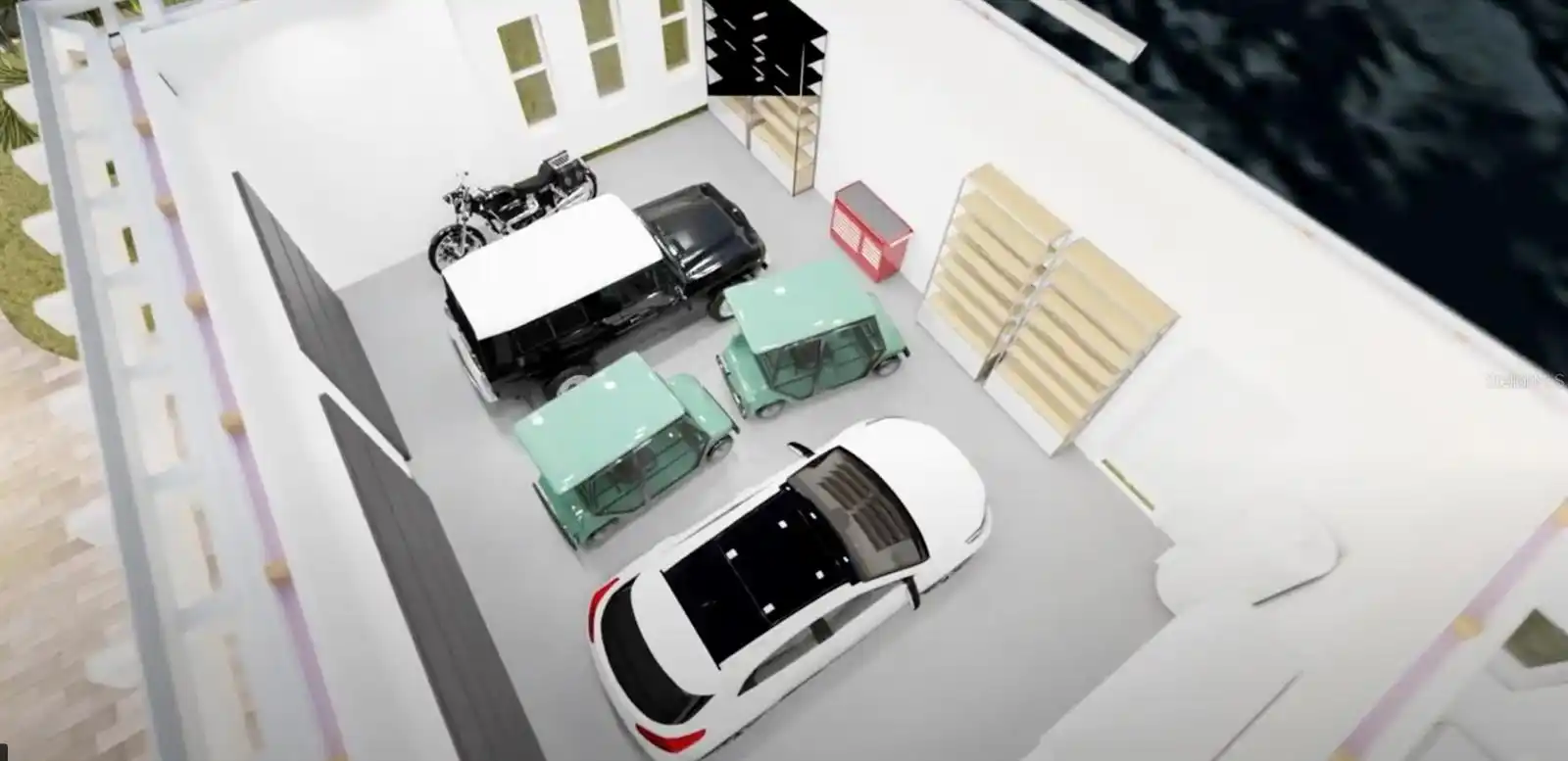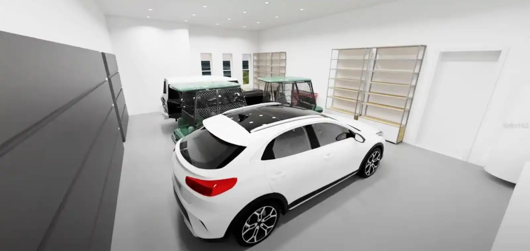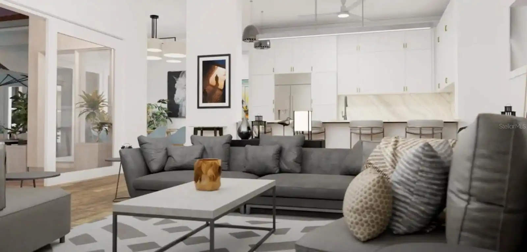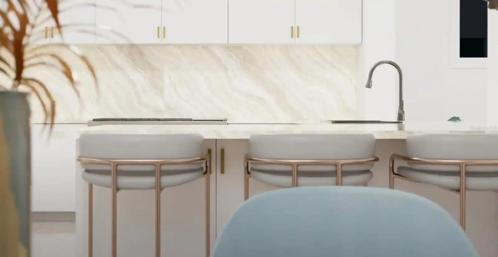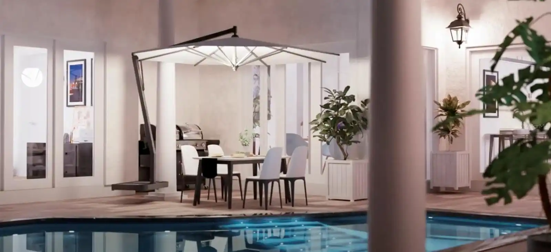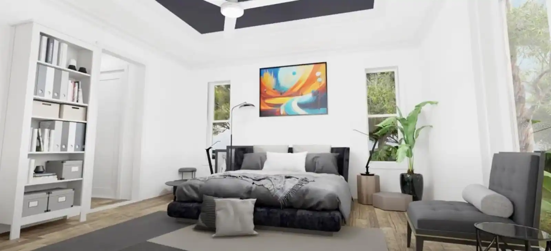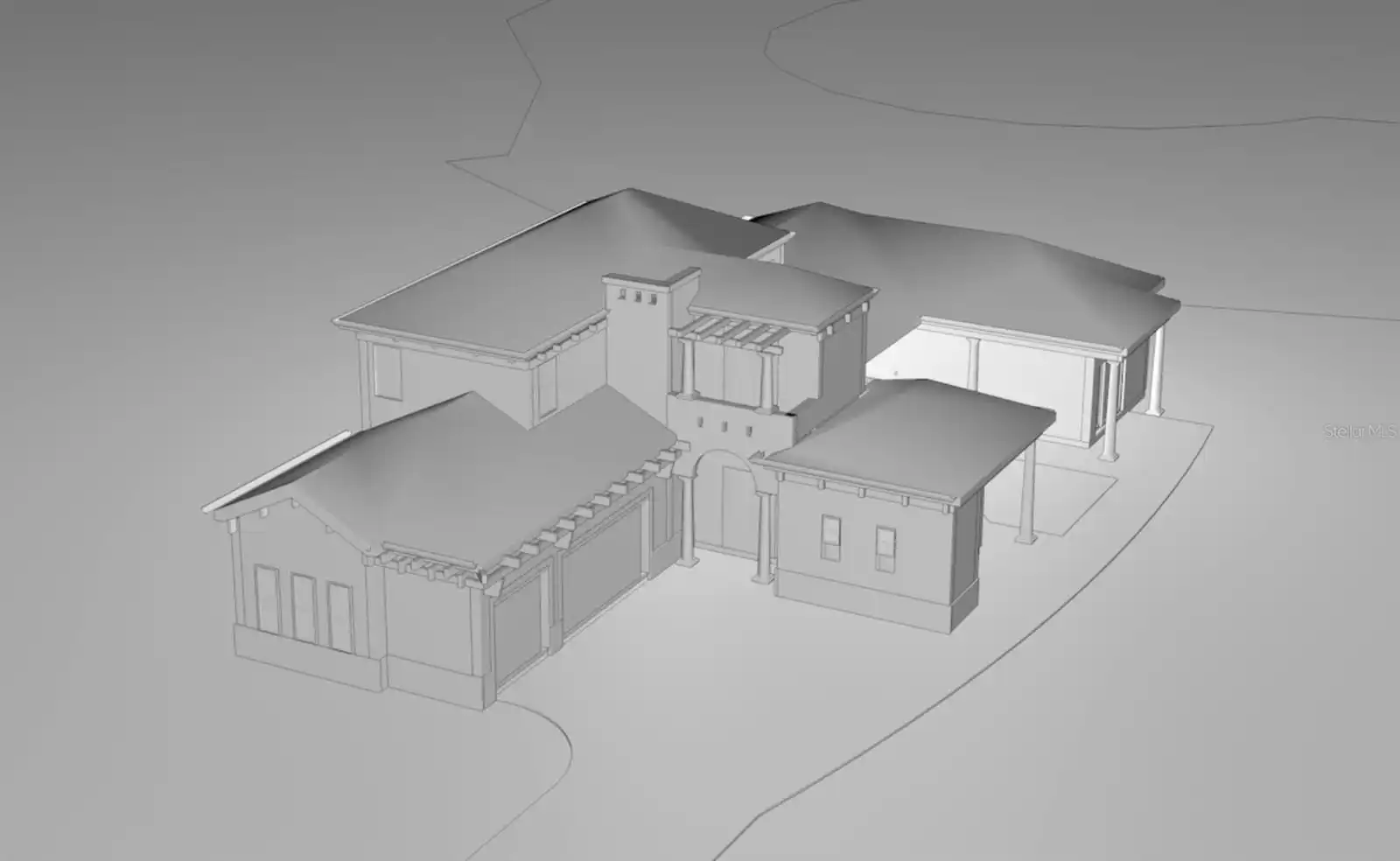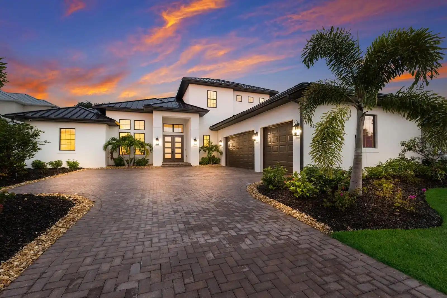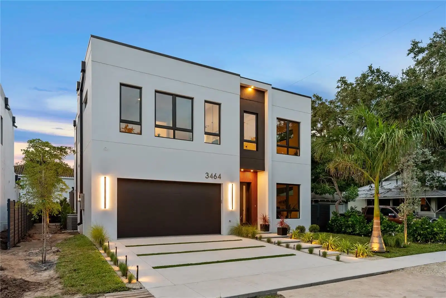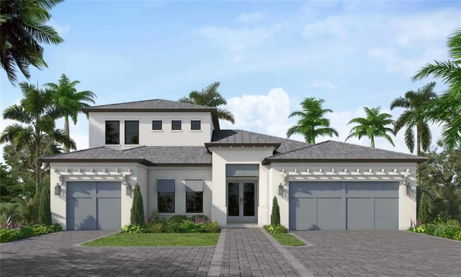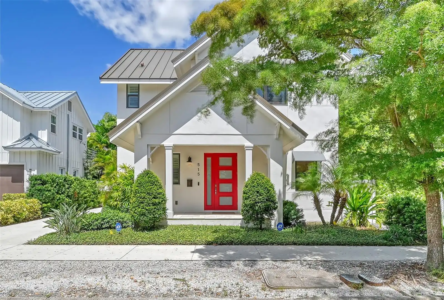Additional Information
Additional Parcels YN
false
Alternate Key Folio Num
0034-04-0008
Appliances
Built-In Oven, Dishwasher, Range, Refrigerator
Association Email
hoa.woodridge.president@gmail.com
Association Fee Frequency
Monthly
Association Fee Requirement
Required
Building Area Source
Builder
Building Area Total Srch SqM
421.13
Building Area Units
Square Feet
Calculated List Price By Calculated SqFt
771.51
Construction Materials
Block
Cumulative Days On Market
103
Elementary School
Gocio Elementary
Exterior Features
Garden, Irrigation System, Lighting, Outdoor Kitchen
Flood Zone Date
2024-03-27
Flood Zone Panel
12115C0151G
Flooring
Ceramic Tile, Luxury Vinyl, Tile
Interior Features
Crown Molding, Dry Bar, Eat-in Kitchen, High Ceilings, Open Floorplan, Primary Bedroom Main Floor, Solid Wood Cabinets
Internet Address Display YN
true
Internet Automated Valuation Display YN
true
Internet Consumer Comment YN
true
Internet Entire Listing Display YN
true
Laundry Features
Laundry Room
Living Area Source
Builder
Living Area Units
Square Feet
Lot Size Square Feet
11593
Lot Size Square Meters
1077
Middle Or Junior School
Booker Middle
Modification Timestamp
2024-11-17T17:34:07.771Z
Pets Allowed
Cats OK, Dogs OK
Previous List Price
2400000
Price Change Timestamp
2024-11-17T15:43:27.000Z
Projected Completion Date
2025-04-30T00:00:00.000
Property Condition
Pre-Construction
Property Description
Corner Unit
Public Remarks
Pre-Construction. To be built. Reach out to Agent for a link to a 3d video tour. A unique opportunity to purchase a new construction custom built home to be built west of the 75 in the sought after community of Wood Ridge at the Meadows. Boasting large open living spaces with a designer handcraft american made kitchen this home will exude luxury at every level. The large paver driveway leads to a grand foyer entrance. To the right is the casita guest area and to the left is a large 3 car garage. As you proceed through the home you are met with a great room incorporating a large luxury kitchen, dining space and a gran living room overlooking the pool and spa. The owners suite is one the ground floor and includes a large master bath, sliding doors overlooking the pool and a private office space. The second floor has a well proportioned loft with 2 large guest bedrooms. Overlooking the lake, The large outdoor screened lanai contains a beautifully designed pool/spa and a large outdoor kitchen perfect for entertaining guests and watching the sunset. This is a great opportunity for you to work with the builder and specify the finishes you want across the home. There is also an opportunity to make structural changes prior to permitting. The community is a small enclave of 12 homes in the grounds of the meadows golf and country club. Close to all the amenities of Sarasota including Bayfront, UTC and array of museums, shops, art galleries and restaurants. Not to mention word class beaches.
RATIO Current Price By Calculated SqFt
771.51
SW Subdiv Community Name
Wood Ridge At The Meadows
Showing Requirements
Appointment Only
Status Change Timestamp
2024-11-17T15:44:20.000Z
Tax Legal Description
LOT 9 & PART OF TRACT A AS DESC IN ORI 2014022433, WOOD RIDGE AT THE MEADOWS
Total Acreage
1/4 to less than 1/2
Universal Property Id
US-12115-N-0034040016-R-N
Unparsed Address
3523 TREBOR LN
Utilities
BB/HS Internet Available, Cable Available, Electricity Connected, Sewer Connected, Water Connected

























