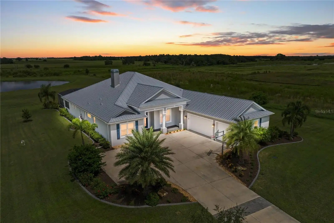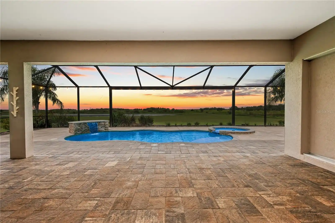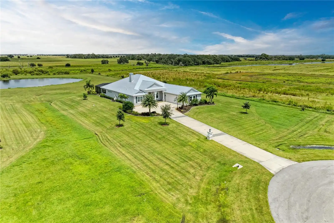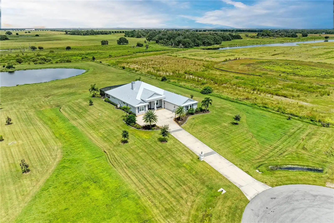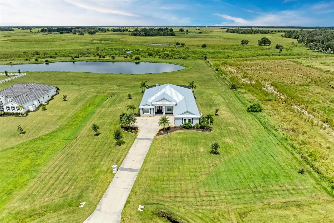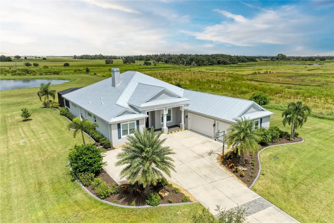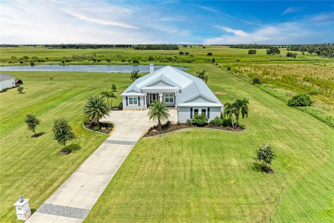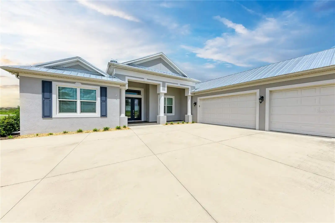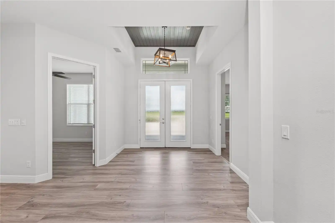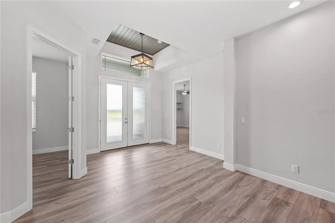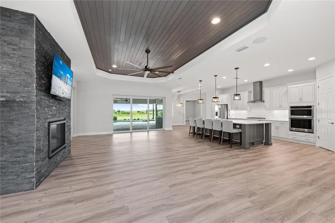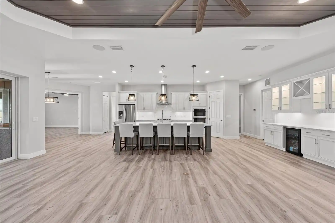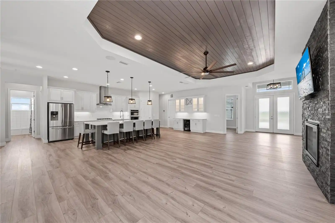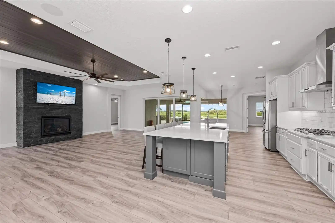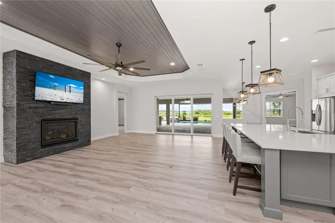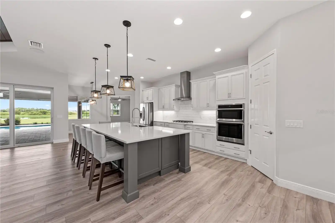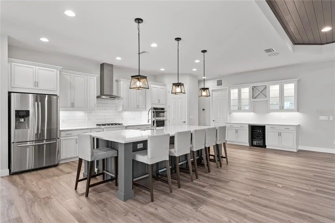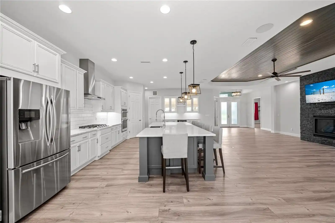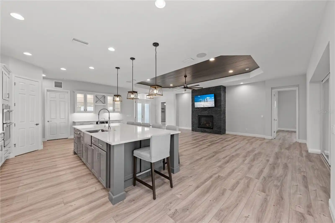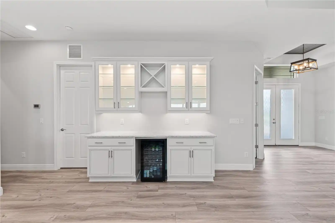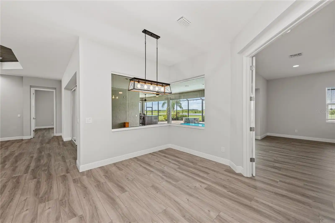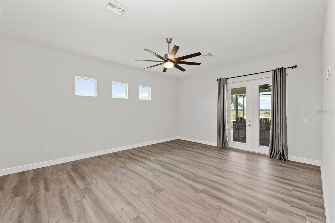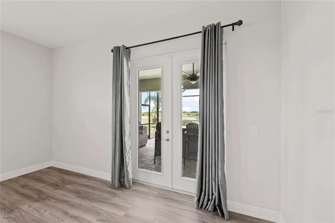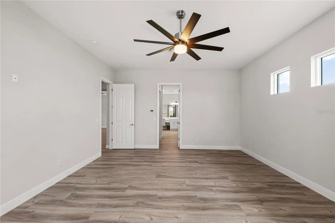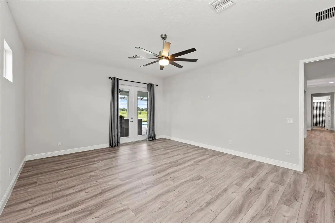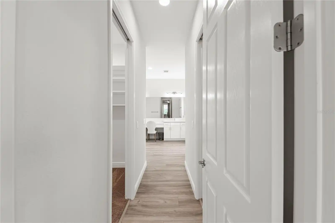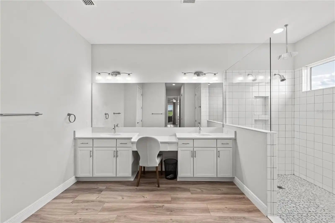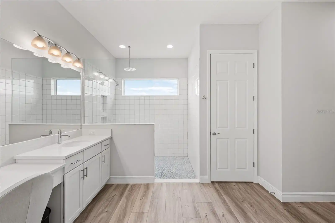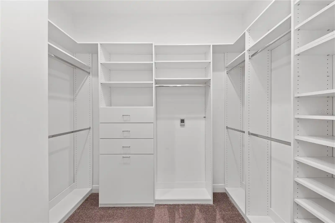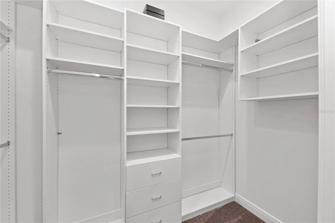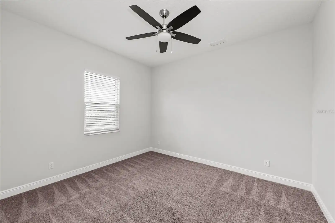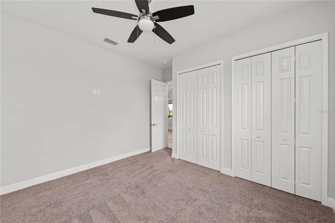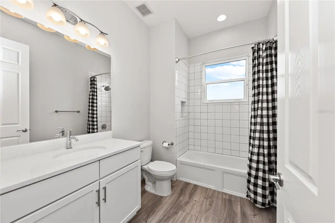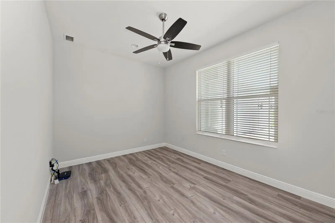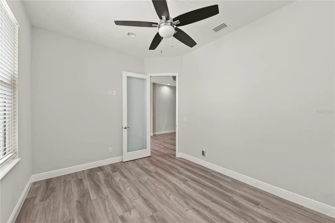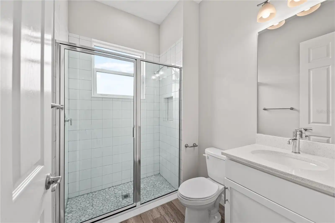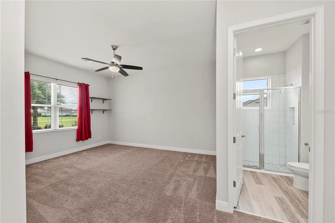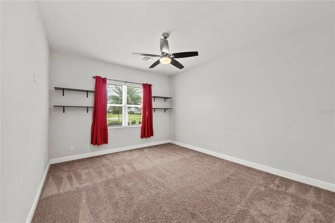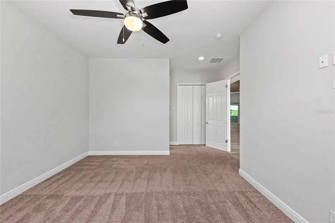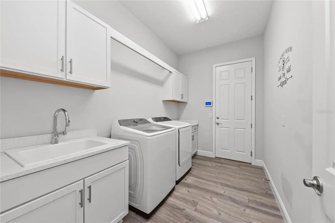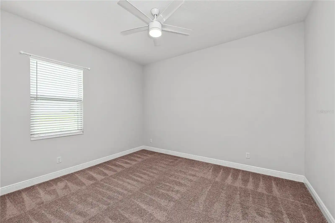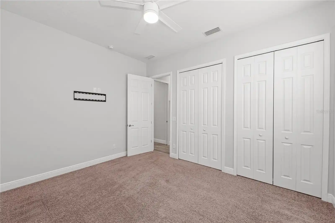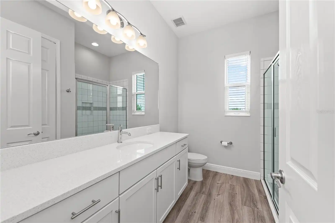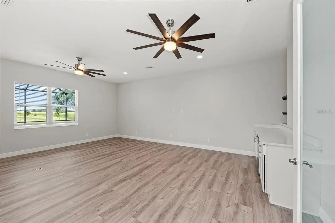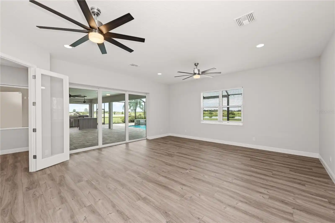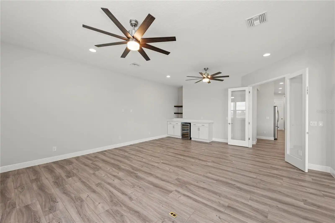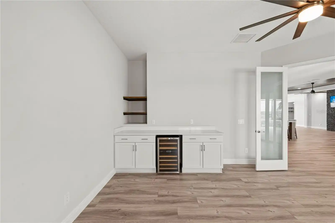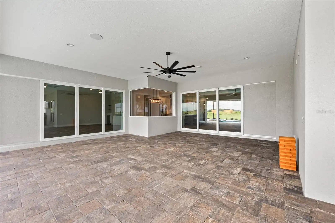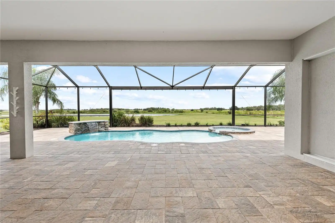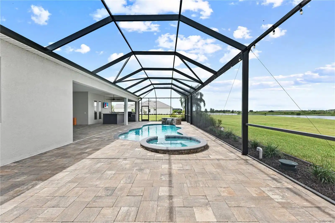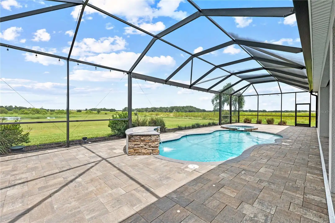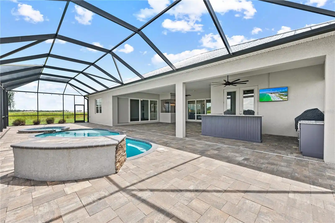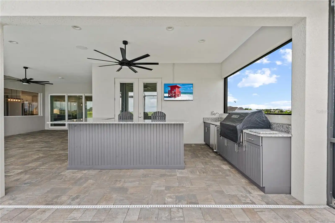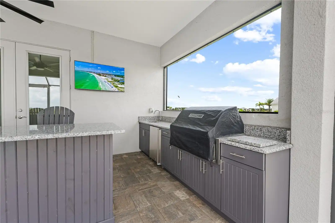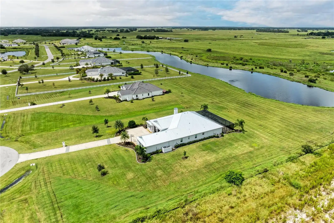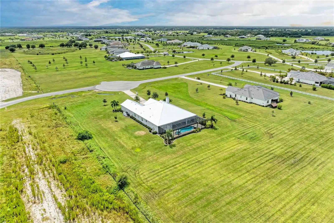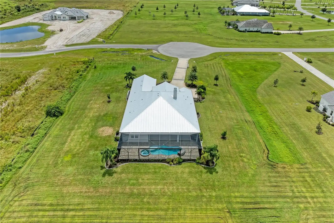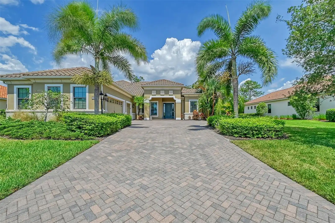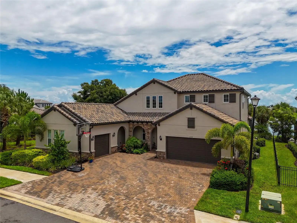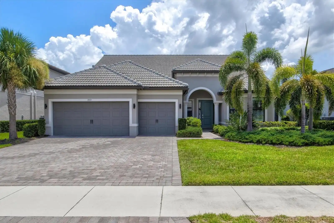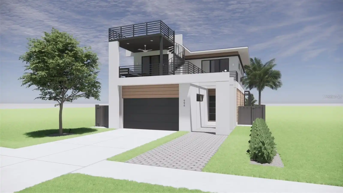Additional Information
Additional Lease Restrictions
Verify with HOA.
Additional Parcels YN
false
Additional Rooms
Bonus Room, Den/Library/Office, Great Room, Inside Utility
Amenities Additional Fees
HOA Fees include mowing of common areas and ditches throughout neighborhood. Envera Security System at entry gate and maintenance of roads throughout community.
Appliances
Bar Fridge, Built-In Oven, Cooktop, Dishwasher, Disposal, Dryer, Exhaust Fan, Gas Water Heater, Microwave, Other, Range Hood, Refrigerator, Tankless Water Heater, Washer, Water Softener, Wine Refrigerator
Approval Process
Initial contribution fee of $1, 950 paid at closing to HOA at transfer of property.
Architectural Style
Custom, Ranch
Association Amenities
Gated
Association Email
markr@tropicalisles.net
Association Fee Frequency
Quarterly
Association Fee Includes
Escrow Reserves Fund, Management, Private Road
Association Fee Requirement
Required
Builder Name
Medallion Home
Building Area Source
Public Records
Building Area Total Srch SqM
512.36
Building Area Units
Square Feet
Calculated List Price By Calculated SqFt
415.05
Community Features
Deed Restrictions, Gated Community - No Guard, Golf Carts OK, Horses Allowed
Complex Community Name NCCB
HAMPTON LAKES
Construction Materials
Block, Concrete, Stucco
Cumulative Days On Market
75
Disaster Mitigation
Above Flood Plain, Fire/Smoke Detection Integration, Hurricane Shutters/Windows
Disclosures
HOA/PUD/Condo Disclosure, Other Disclosures, Seller Property Disclosure
Elementary School
Tatum Ridge Elementary
Exterior Features
French Doors, Hurricane Shutters, Irrigation System, Lighting, Outdoor Grill, Outdoor Kitchen, Rain Gutters, Sliding Doors
Fireplace Features
Gas, Living Room, Non Wood Burning
Flooring
Carpet, Luxury Vinyl
Green Energy Efficient
Appliances, HVAC, Insulation, Roof, Thermostat, Windows
Green Indoor Air Quality
HVAC Filter MERV 8+
Green Landscaping
Fl. Friendly/Native Landscape
Green Water Conservation
Drip Irrigation, Irrig. System-Drip/Microheads, Low-Flow Fixtures
Interior Features
Built-in Features, Cathedral Ceiling(s), Ceiling Fans(s), Dry Bar, Eat-in Kitchen, High Ceilings, Living Room/Dining Room Combo, Open Floorplan, Primary Bedroom Main Floor, Smart Home, Solid Surface Counters, Solid Wood Cabinets, Split Bedroom, Thermostat, Tray Ceiling(s), Vaulted Ceiling(s), Walk-In Closet(s), Window Treatments
Internet Address Display YN
true
Internet Automated Valuation Display YN
true
Internet Consumer Comment YN
true
Internet Entire Listing Display YN
true
Laundry Features
Gas Dryer Hookup, Inside, Laundry Room
List AOR
Sarasota - Manatee
Living Area Source
Builder
Living Area Units
Square Feet
Lot Features
Cleared, In County, Landscaped, Oversized Lot, Private, Paved
Lot Size Square Feet
177489
Lot Size Square Meters
16489
Middle Or Junior School
Booker Middle
Modification Timestamp
2024-11-25T18:36:08.211Z
Other Equipment
Fuel Tank(s), Irrigation Equipment
Patio And Porch Features
Covered, Front Porch, Patio, Rear Porch, Screened
Pet Restrictions
NONE. Per HOA Restrictions 1 horse and 1 cow is allowed per lot.
Pet Size
Extra Large (101+ Lbs.)
Pool Features
Child Safety Fence, Chlorine Free, Fiber Optic Lighting, Gunite, Heated, In Ground, Lighting, Salt Water, Screen Enclosure, Self Cleaning
Previous List Price
1570000
Price Change Timestamp
2024-11-11T15:54:54.000Z
Property Condition
Completed
Property Description
Walk-Up
Public Remarks
This stunning semi-custom home is nestled on over 4 acres in the exclusive gated community of Hampton Lakes, just 9 miles east of I-75 off Fruitville Road and close to Lakewood Ranch and Waterside. Built by Medallion Home as a Grand Santa Maria model, this home boasts extensive structural changes of $275k which includes upgrades and finishes. Situated on a peaceful lot with a serene lake in the backyard, this home features 4 bedrooms, 4 baths, an office/den, and a bonus room. The large chef's kitchen is perfect for entertaining, with a newly built island and wine bar as well as gas appliances. Cozy up by the exterior vented gas fireplace on chilly winter evenings, or take a dip in the saltwater pool/spa with a water feature. The expansive lanai includes a custom bar and summer kitchen, perfect for outdoor gatherings. This home is loaded with luxury features, including quartz countertops, wood cabinets, PGT impact doors and windows, custom indoor/lanai and landscape speakers, Sonos receivers, and 2 mounted TVs to name a few. The 3-car garage has epoxy floors and built-in storage, and there's even an electric vehicle charging station. The owners have just had a brand-new metal roof installed in July 2024 with a transferable warranty. With no CDD fees and lower HOA fees, this home is a rare find. Don't miss out on the opportunity to own this incredible home - move in now and start enjoying the luxury lifestyle you deserve!
RATIO Current Price By Calculated SqFt
415.05
Realtor Info
As-Is, Docs Available, Floor Plan Available, List Agent is Owner, See Attachments, Sign, Survey Available
Road Responsibility
Private Maintained Road
Road Surface Type
Asphalt, Paved
SW Subdiv Community Name
Hamptons
Security Features
Closed Circuit Camera(s), Fire Alarm, Gated Community, Secured Garage / Parking, Security Lights, Security System, Security System Owned, Smoke Detector(s)
Showing Requirements
Appointment Only, Lock Box Electronic, See Remarks, ShowingTime
Spa Features
Heated, In Ground
Status Change Timestamp
2024-09-11T16:40:58.000Z
Tax Legal Description
LOT 24, INDIAN LAKES, PB 49 PG 49
Total Acreage
2 to less than 5
Universal Property Id
US-12115-N-0532010240-R-N
Unparsed Address
3523 QUIVER CT
Utilities
BB/HS Internet Available, Cable Available, Electricity Connected, Fiber Optics, Propane, Sprinkler Well
Vegetation
Trees/Landscaped
Water Frontage Feet Pond
171
Water Source
Well Required
Window Features
Blinds, Drapes, Impact Glass/Storm Windows, Insulated Windows, Rods, Shutters, Window Treatments

























































