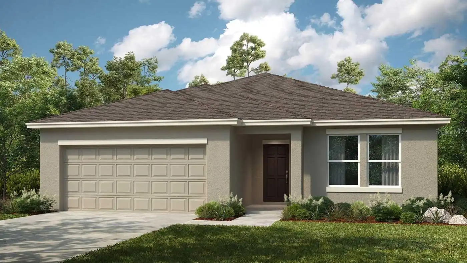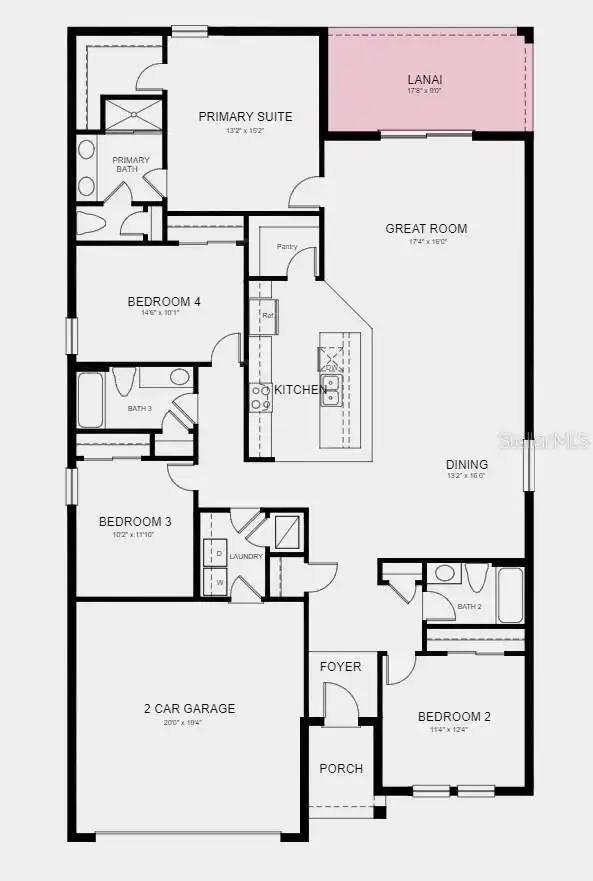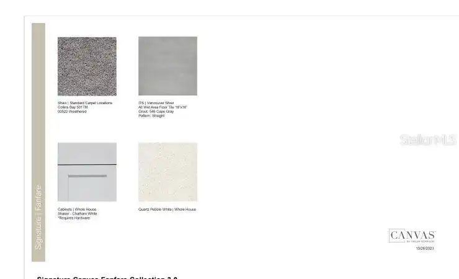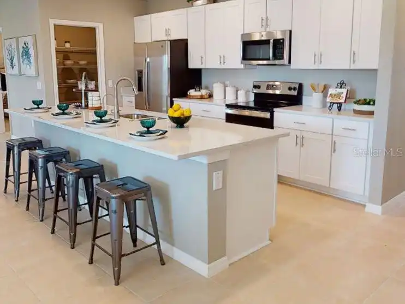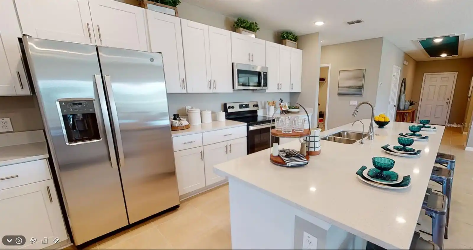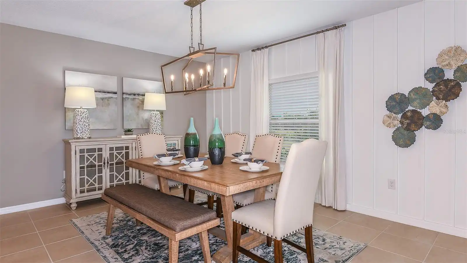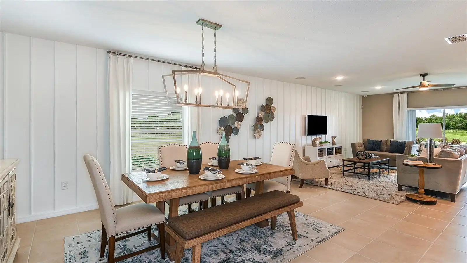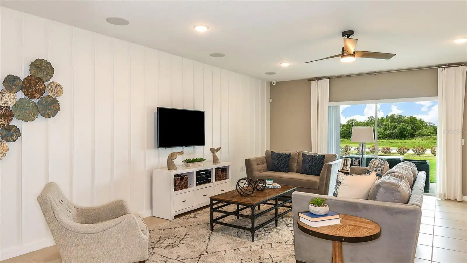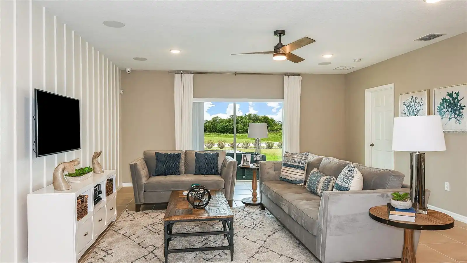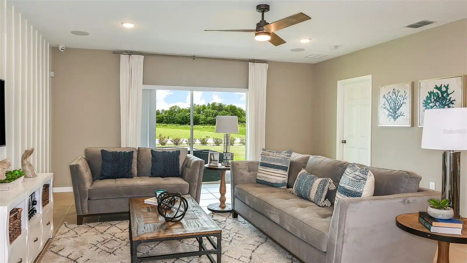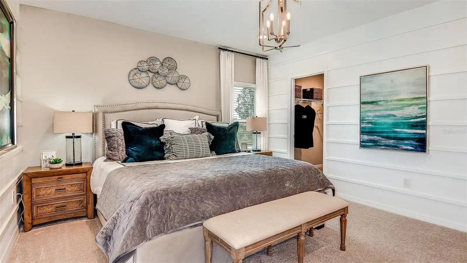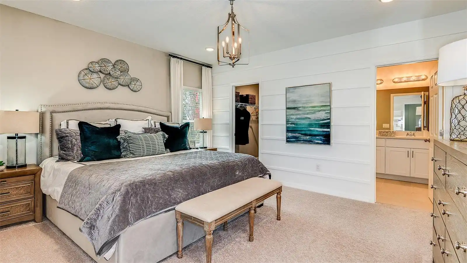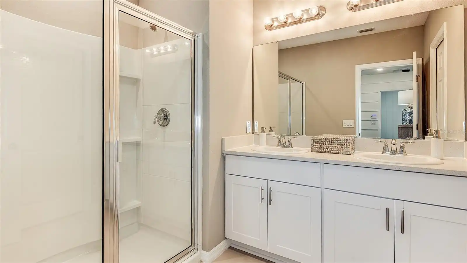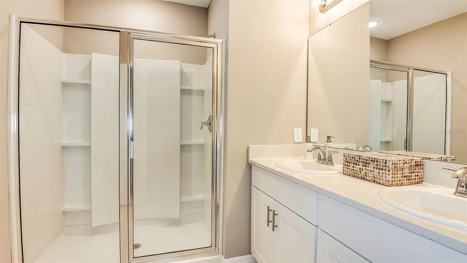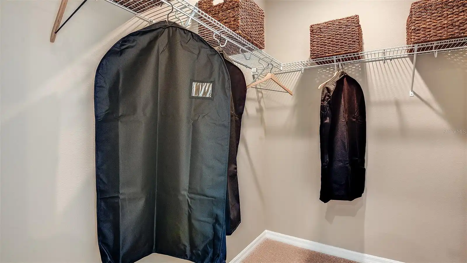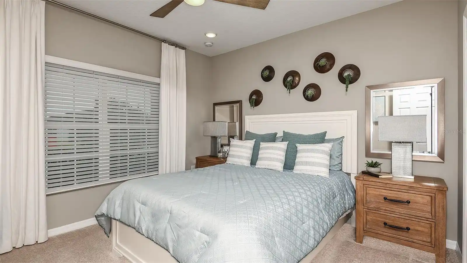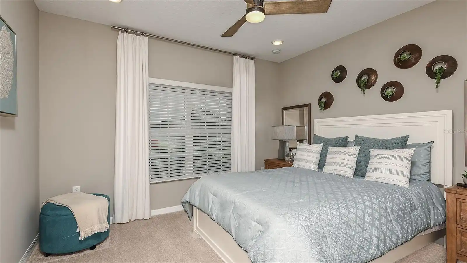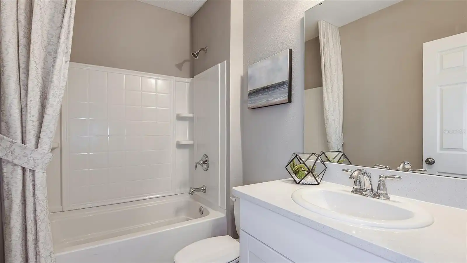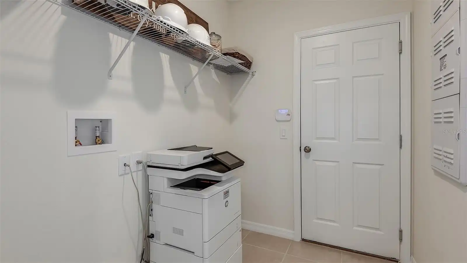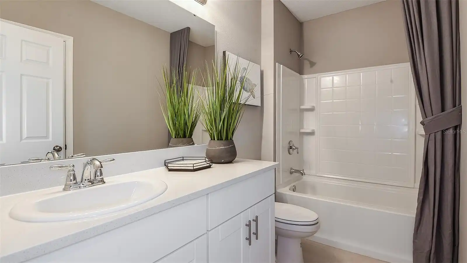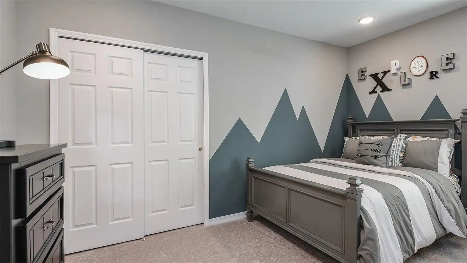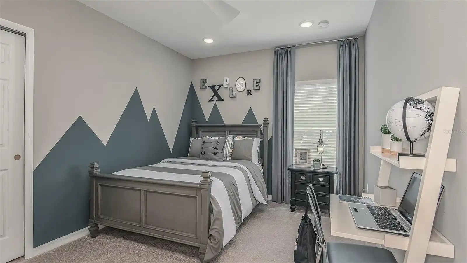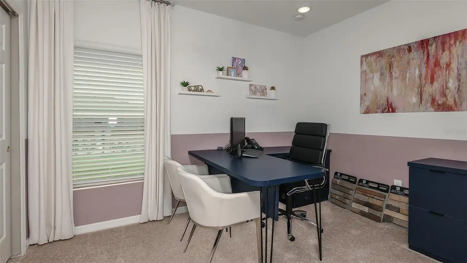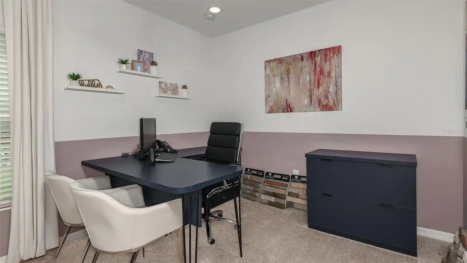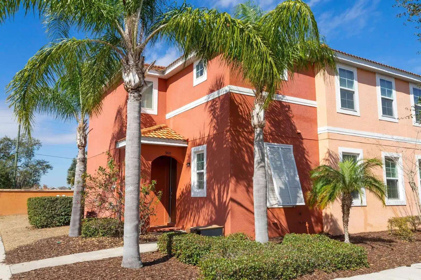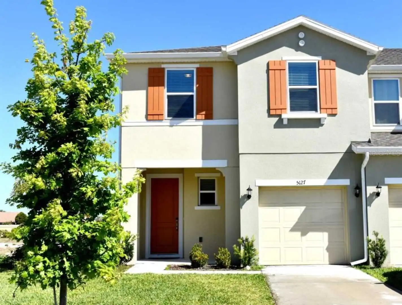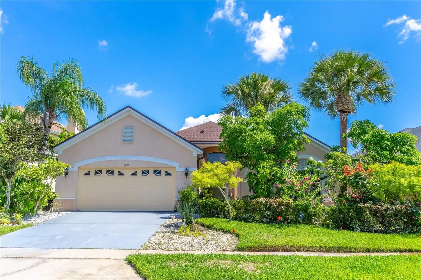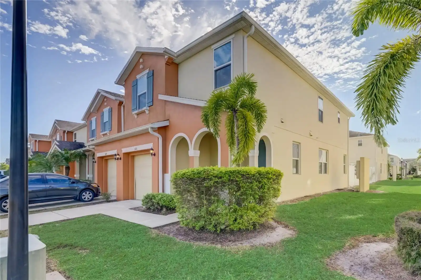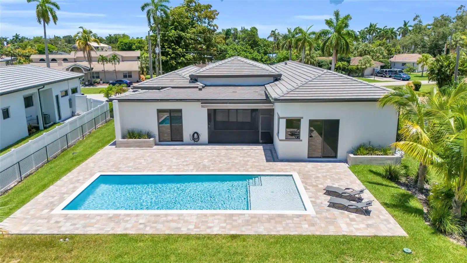Additional Information
Additional Lease Restrictions
See sales manager for details.
Additional Parcels YN
false
Additional Rooms
Inside Utility
Appliances
Dishwasher, Disposal, Dryer, Electric Water Heater, Microwave, Range, Refrigerator, Washer
Architectural Style
Contemporary
Association Fee Frequency
Monthly
Association Fee Requirement
Required
Builder License Number
1261486
Builder Name
Taylor Morrison
Building Area Source
Builder
Building Area Total Srch SqM
239.41
Building Area Units
Square Feet
Calculated List Price By Calculated SqFt
216.05
Construction Materials
Block, Concrete, Stucco
Cumulative Days On Market
33
Elementary School
Partin Settlement Elem
Expected Closing Date
2024-12-31T00:00:00.000
Exterior Features
Irrigation System
High School
Gateway High School (9 12)
Interior Features
Open Floorplan, Split Bedroom
Internet Address Display YN
true
Internet Automated Valuation Display YN
false
Internet Consumer Comment YN
true
Internet Entire Listing Display YN
true
Laundry Features
Laundry Room
Living Area Source
Builder
Living Area Units
Square Feet
Lot Size Square Meters
557
Middle Or Junior School
Neptune Middle (6-8)
Modification Timestamp
2024-10-01T13:33:08.038Z
Parcel Number
33-25-30-5294-0001-0282
Pet Restrictions
See sales manager for details.
Previous List Price
471025
Price Change Timestamp
2024-09-16T21:40:45.000Z
Projected Completion Date
2024-09-30T00:00:00.000
Property Condition
Under Construction
Public Remarks
Under Construction. MLS#O6219770 REPRESENTATIVE PHOTOS ADDED. September Completion! Introducing the Magnolia floor plan at Big Sky! As you enter through the front door, you'll be greeted by a clear sightline that extends through the heart of the home. Bright and spacious, the Magnolia features an extended entertaining corridor that includes the dining room, kitchen, and great room, with sliders opening onto the back patio. A long prep-and-serve island, ample counter space, and a generous walk-in pantry make the kitchen a foodie's dream, keeping the chef engaged during social gatherings. Three roomy secondary bedrooms share two full baths, while the tranquil primary suite is quietly tucked at the back of the home. Enjoy ample storage with an L-shaped walk-in closet and a well-appointed bath featuring a large shower enclosure, private water closet, and dual vanity. Structural options include: covered lanai.
Purchase Contract Date
2024-09-30
RATIO Current Price By Calculated SqFt
216.05
Realtor Info
Brochure Available
Road Surface Type
Concrete
Showing Requirements
Appointment Only, Call Before Showing, Call Listing Office, See Remarks
Status Change Timestamp
2024-10-01T13:32:38.000Z
Tax Book Number
33/134-138
Tax Legal Description
SEASONS AT BIG SKY PH 1 PB 33 PGS 124-130 LOT 282
Total Acreage
0 to less than 1/4
Universal Property Id
US-12097-N-332530529400010282-R-N
Unparsed Address
2973 SHARP RD
























