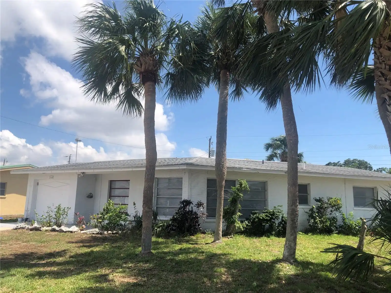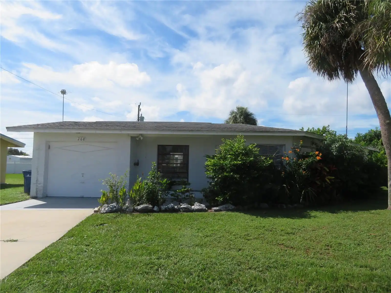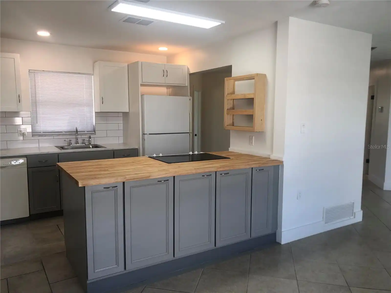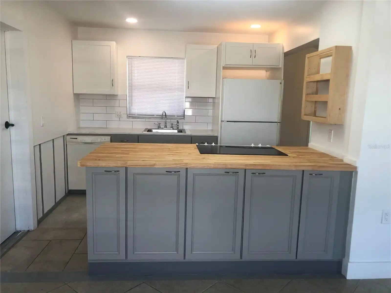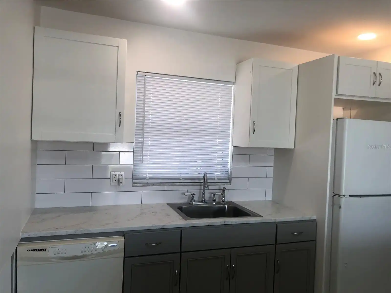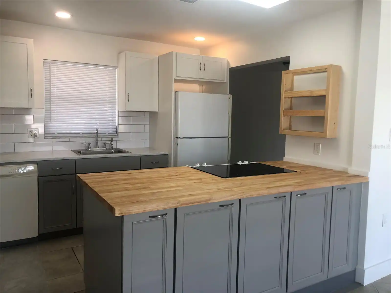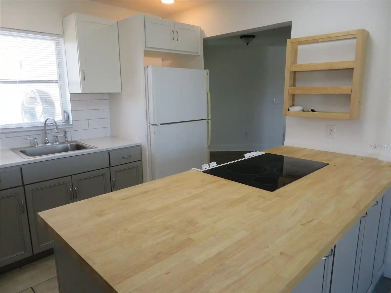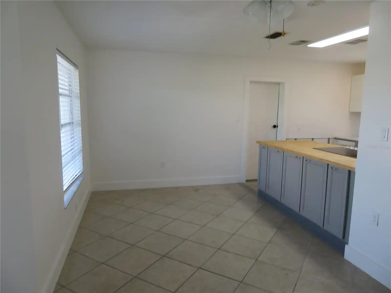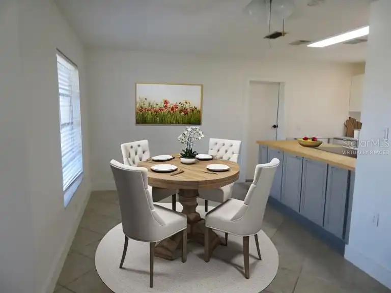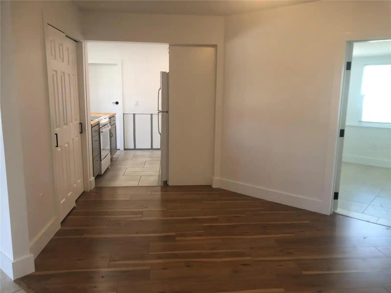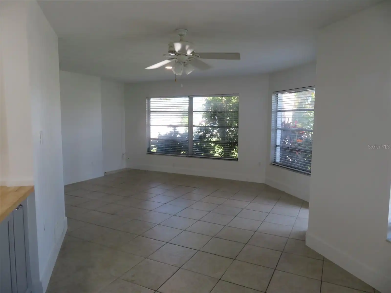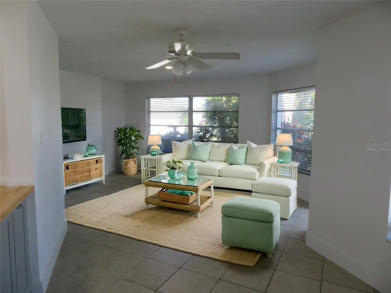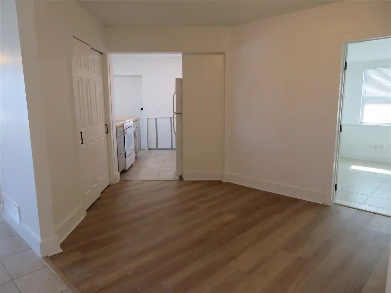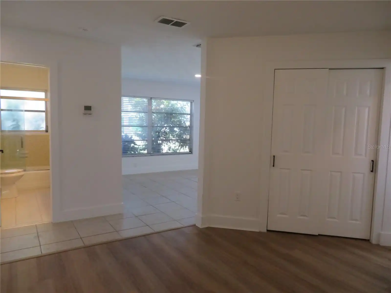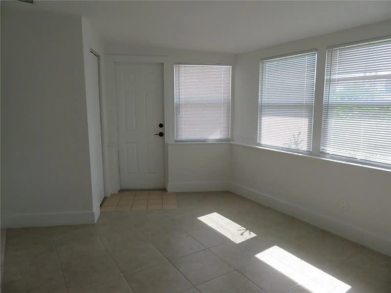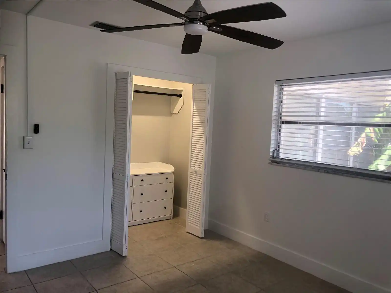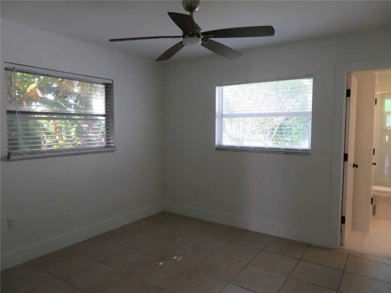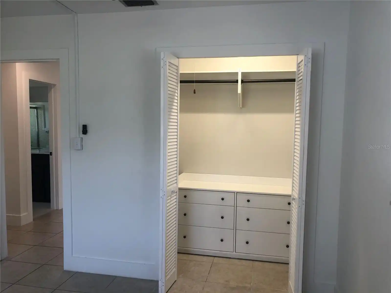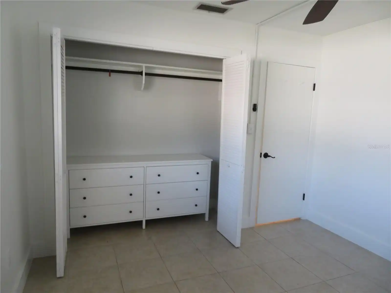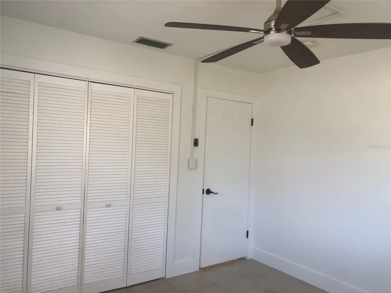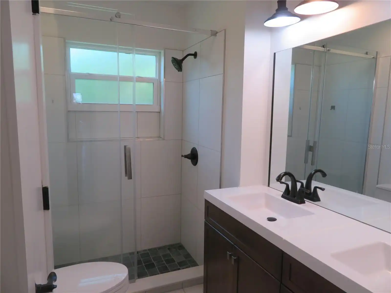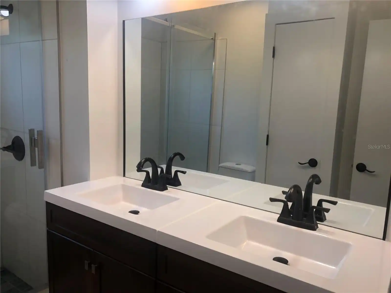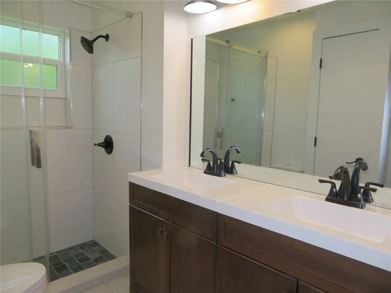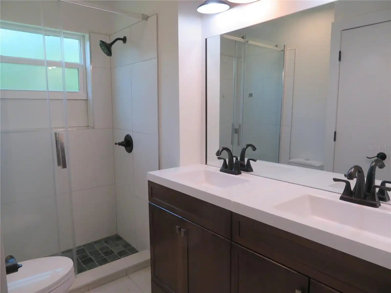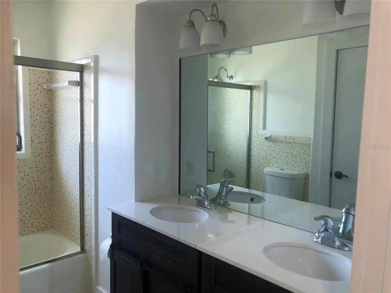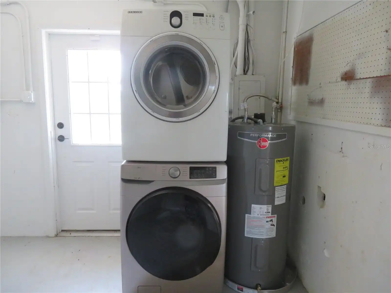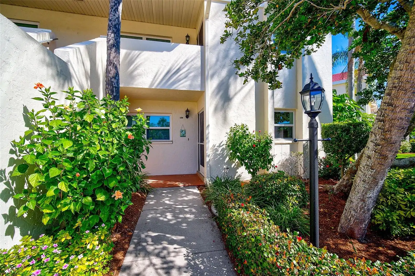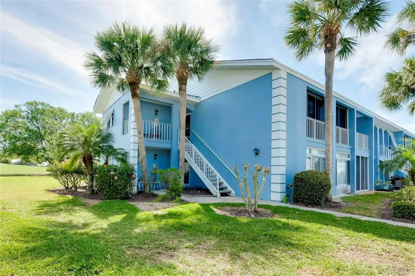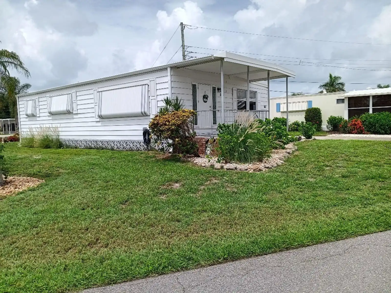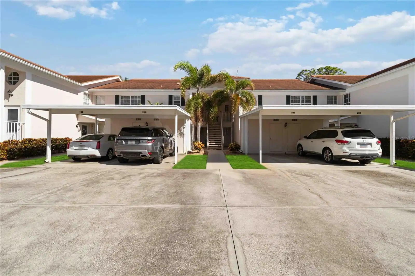Wendy Morris Realty
Orlando Luxury Homes
4079902746
Call Today!
Listing Search
268 Shamrock Boulevard, Venice, FL
$299,900
($252/sqft)
List Status: Active
268 Shamrock Boulevard
Venice, FL 34293
Venice, FL 34293
2 beds
2 baths
1190 living sqft
2 baths
1190 living sqft
Top Features
- Subdivision: Venice Gardens
- Built in 1962
- Single Family Residence
Description
Property Details
Property Photos


























MLS #MFRN6134767 Listing courtesy of Exit King Realty provided by Stellar MLS.
Similar Listings
All listing information is deemed reliable but not guaranteed and should be independently verified through personal inspection by appropriate professionals. Listings displayed on this website may be subject to prior sale or removal from sale; availability of any listing should always be independent verified. Listing information is provided for consumer personal, non-commercial use, solely to identify potential properties for potential purchase; all other use is strictly prohibited and may violate relevant federal and state law.
The source of the listing data is as follows:
Stellar MLS (updated 11/25/24 5:45 AM) |
