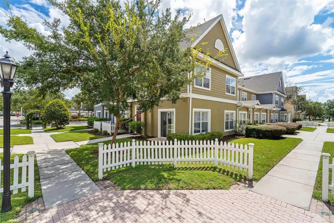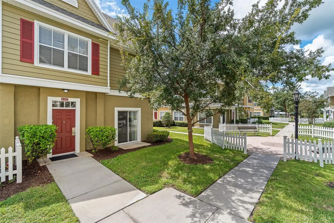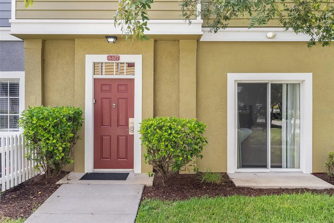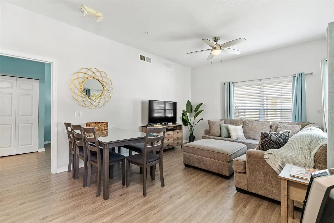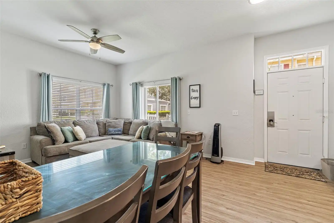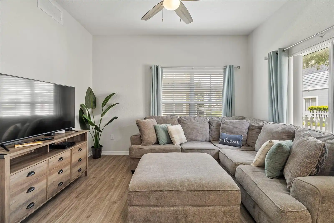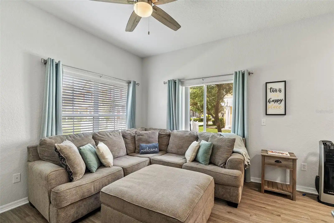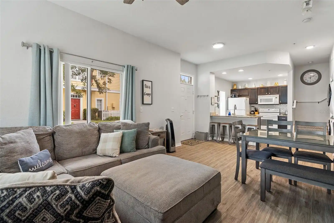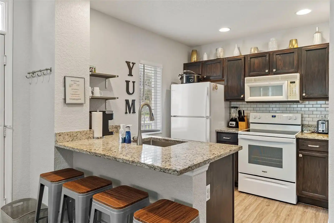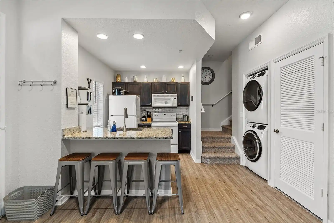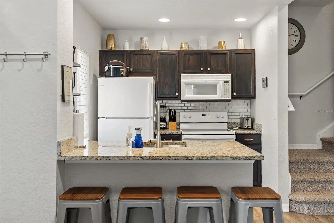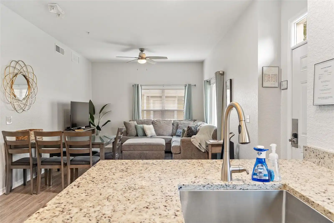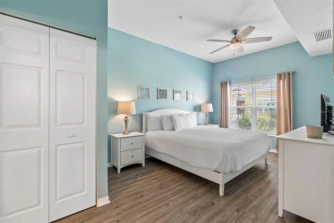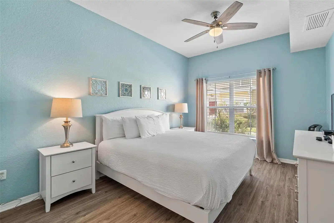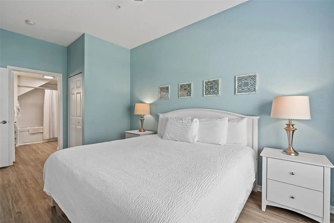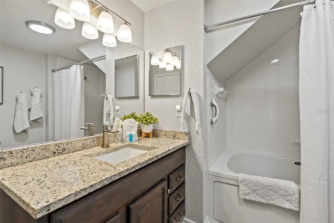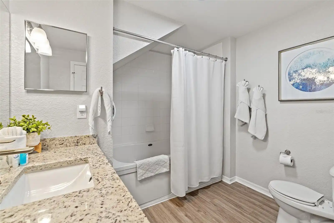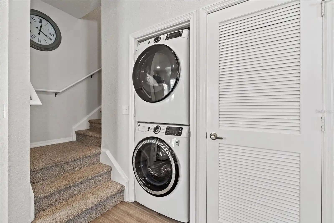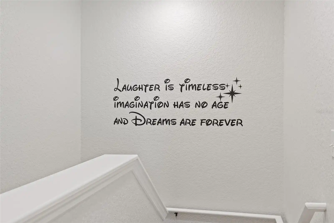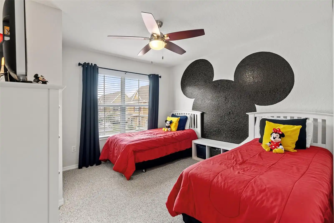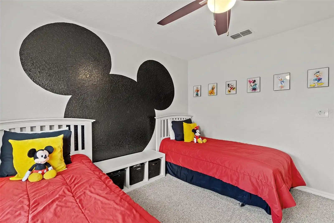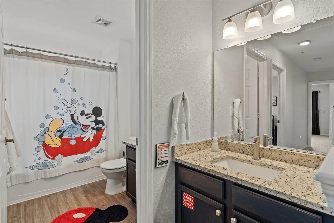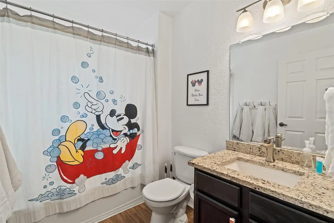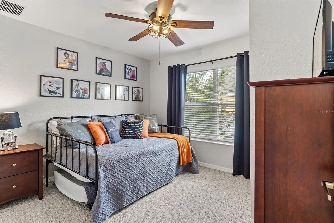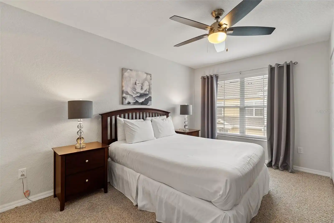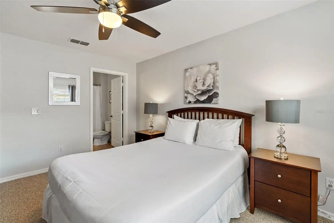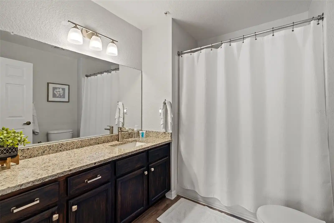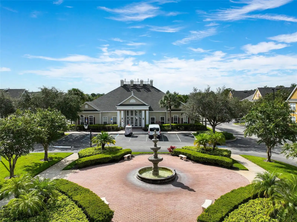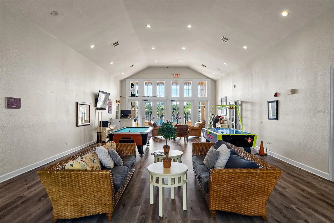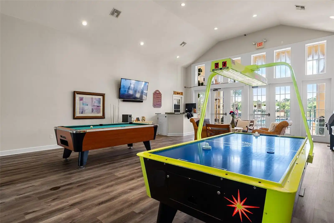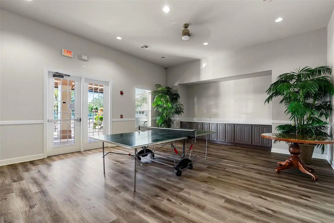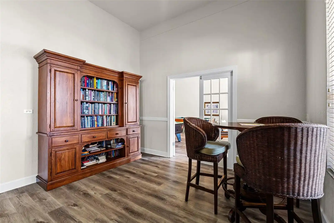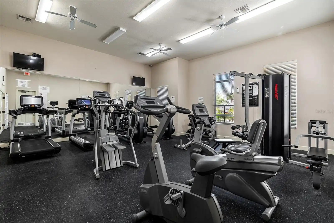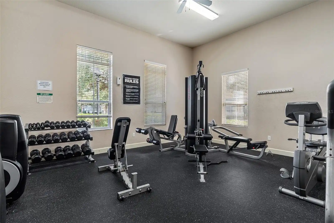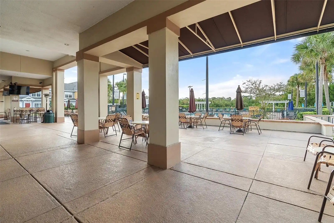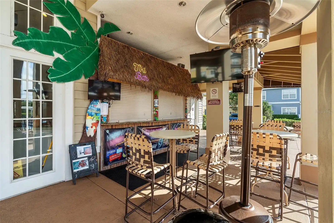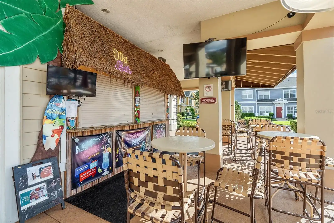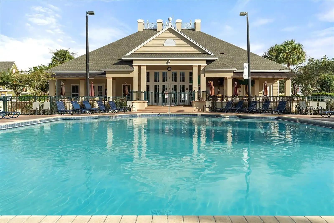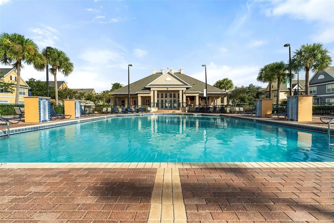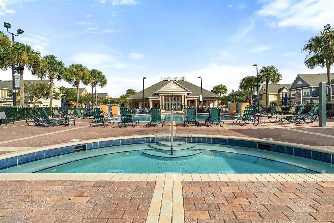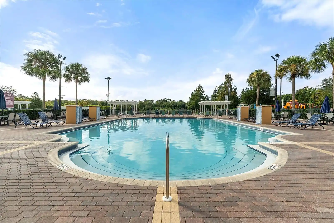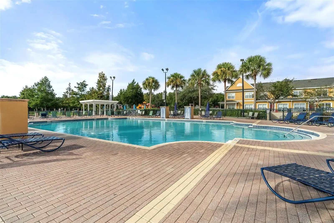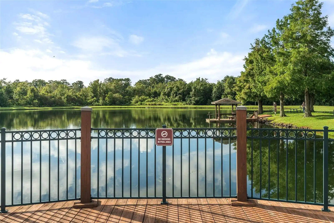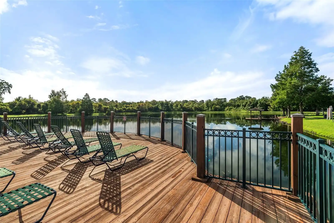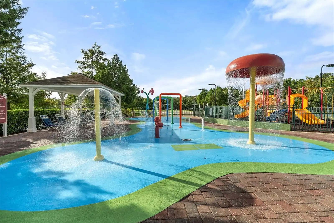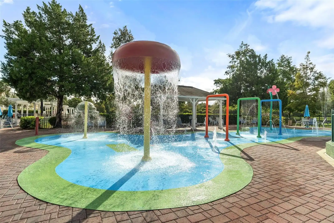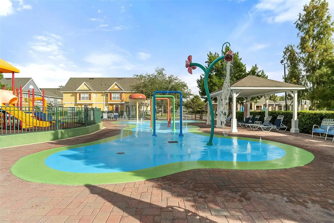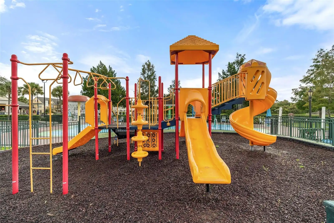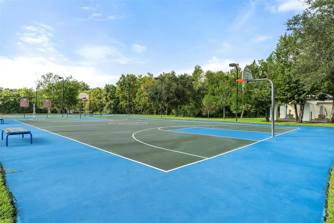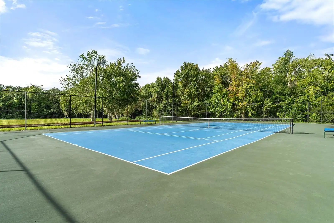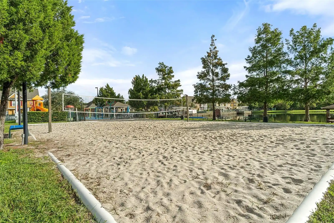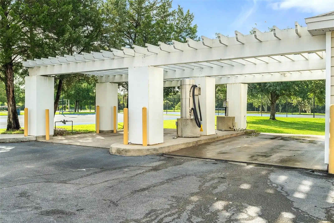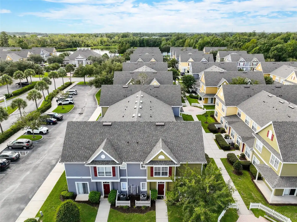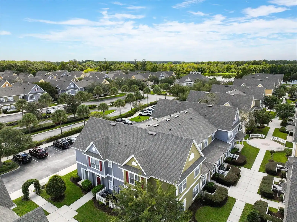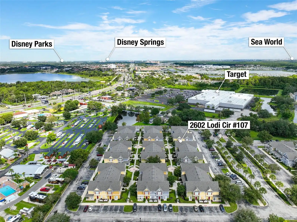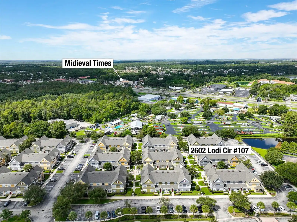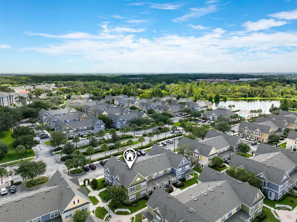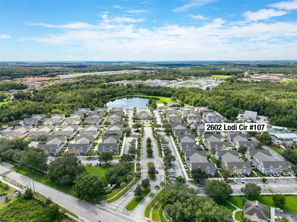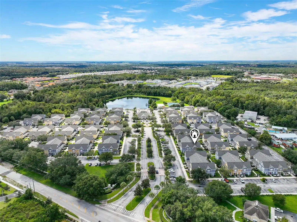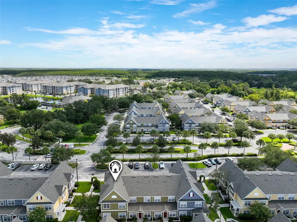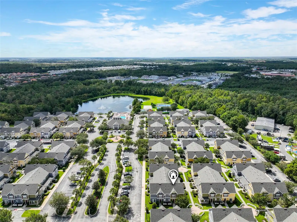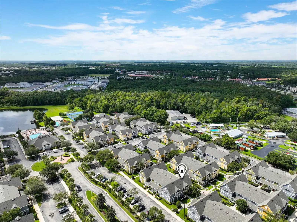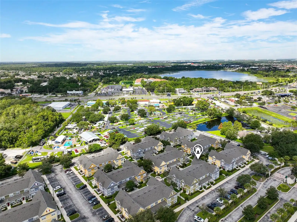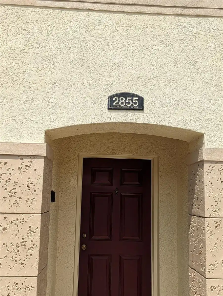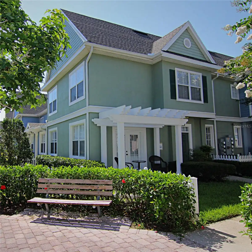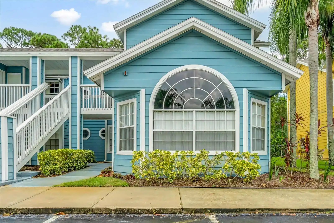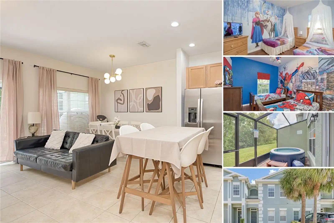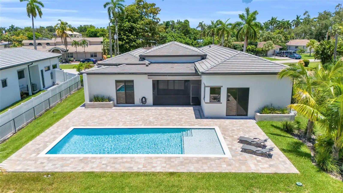Additional Information
Additional Lease Restrictions
Short term rental allowed. Refer to HOA for additional restrictions
Additional Parcels YN
false
Additional Rooms
Inside Utility
Alternate Key Folio Num
25-28-12-5449-0006-107.0
Appliances
Dishwasher, Disposal, Dryer, Electric Water Heater, Microwave, Range, Refrigerator, Washer
Association Amenities
Basketball Court, Clubhouse, Fitness Center, Gated, Maintenance, Playground, Pool, Recreation Facilities, Security, Spa/Hot Tub, Tennis Court(s)
Association Email
nicki.7dwarfs@gmail.com
Association Fee Frequency
Monthly
Association Fee Includes
Guard - 24 Hour, Cable TV, Common Area Taxes, Pool, Escrow Reserves Fund, Insurance, Internet, Maintenance Structure, Maintenance Grounds, Pest Control, Private Road, Recreational Facilities, Security, Trash
Association Fee Requirement
Required
Association URL
www.villasatsevendwarfslane.com
Building Area Source
Public Records
Building Area Total Srch SqM
136.57
Building Area Units
Square Feet
Calculated List Price By Calculated SqFt
224.49
Community Features
Association Recreation - Owned, Clubhouse, Deed Restrictions, Fitness Center, Gated Community - Guard, Irrigation-Reclaimed Water, Playground, Pool, Sidewalks, Tennis Courts
Construction Materials
Block, Wood Frame
Cumulative Days On Market
68
Disclosures
Condominium Disclosure Available, HOA/PUD/Condo Disclosure, Seller Property Disclosure
Exterior Features
Irrigation System, Lighting, Sidewalk
Flood Zone Date
2013-06-18
Flood Zone Panel
12097C0055G
Interior Features
Ceiling Fans(s), High Ceilings, Living Room/Dining Room Combo, Open Floorplan, Primary Bedroom Main Floor, Stone Counters, Walk-In Closet(s), Window Treatments
Internet Address Display YN
true
Internet Automated Valuation Display YN
true
Internet Consumer Comment YN
true
Internet Entire Listing Display YN
true
Laundry Features
Inside, Laundry Closet
Living Area Source
Public Records
Living Area Units
Square Feet
Lot Features
In County, Landscaped, Sidewalk, Paved
Modification Timestamp
2024-11-04T22:10:10.025Z
Month To Month Or Weekly YN
1
Parcel Number
12-25-28-5449-0006-1070
Pet Restrictions
Refer to HOA for further restrictions
Pet Size
Small (16-35 Lbs.)
Pets Allowed
Breed Restrictions, Size Limit, Yes
Public Remarks
Located in a 24-hour gated/manned community, this FULLY FURNISHED, two-story townhouse-style condo is designed with a blend of modern comfort and functionality. It is perfect for investment, vacation getaway, or primary residence. You will appreciate the convenience of Disney and other attractions nearby, as well as a variety of shopping and restaurants. As you enter the home, you are greeted by an open-concept layout where laminate flooring stretches seamlessly across the entire level. The living and dining areas flow effortlessly from the kitchen, creating a perfect space for gathering. A fully equipped kitchen features sleek granite countertops, backsplash, and the island seats 4. For added convenience, the primary bedroom is located on the first floor and features a walk-in closet. An ensuite bathroom includes a jetted tub/shower combination, and the single sink vanity topped with granite adds a touch of luxury. Head upstairs to discover two generously sized themed bedrooms—one with a 'Star Wars' motif and the other featuring a delightful 'Mickey' theme. A full bathroom, complete with a granite-topped double vanity, laminate flooring, and tub/shower combination offers ample space for family members or guests. The fourth bedroom is particularly spacious and boasts its own ensuite bathroom, also with a granite countertop vanity and laminate flooring. To complete this floor plan is a first floor laundry closet, and storage is abundant with multiple closets offering plenty of space to keep things organized. Villas at Seven Dwarfs offers fun for the entire family! Amenities include a clubhouse with lounge and library, fitness center, game room, heated pool/spa, splash pad, playground, fishing deck, sand volleyball, basketball and tennis courts. Wind down the day with a picnic at the BBQ area or enjoy a beverage at the Tiki Bar. Zoned for short-term rental and conveniently situated near a variety of restaurants and shopping, makes this is a perfect turnkey property. Don't wait......call today for a private showing!
RATIO Current Price By Calculated SqFt
224.49
Realtor Info
As-Is, Docs Available, No Sign, See Attachments, Short Term Rental Allowed
Road Responsibility
Private Maintained Road
Security Features
Fire Sprinkler System, Gated Community, Security Gate, Smoke Detector(s)
Showing Requirements
Appointment Only, ShowingTime
Status Change Timestamp
2024-08-28T11:17:48.000Z
Tax Legal Description
THE VILLAS AT SEVEN DWARFS LANE CB 8 PG 185-187 OR 3106/2478 BLDG 6 UNIT 107
Universal Property Id
US-12097-N-122528544900061070-S-107
Unparsed Address
2602 LODI CIR #107
Utilities
BB/HS Internet Available, Cable Available, Cable Connected, Public, Street Lights, Underground Utilities
Vegetation
Trees/Landscaped
Window Features
Blinds, Drapes































































