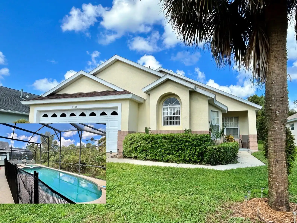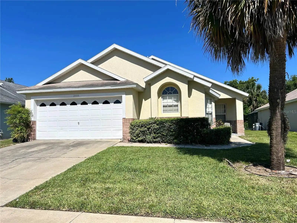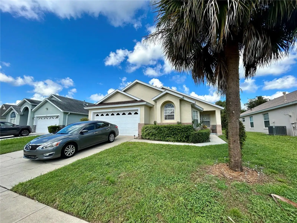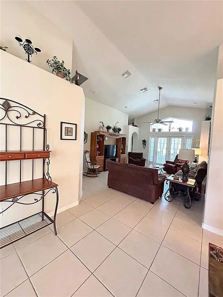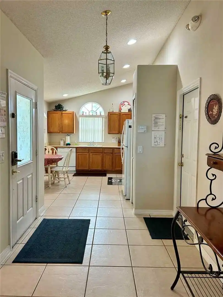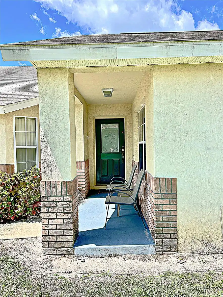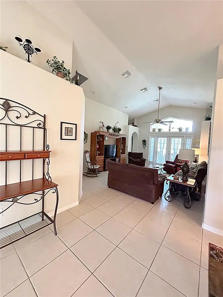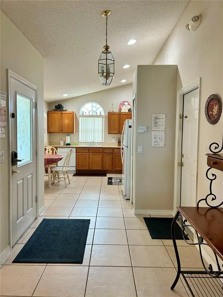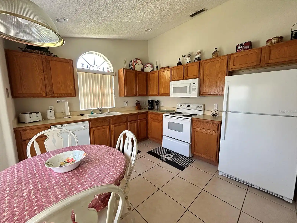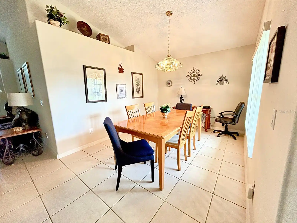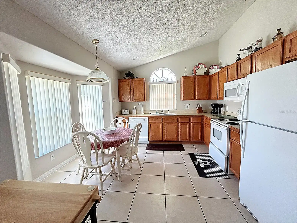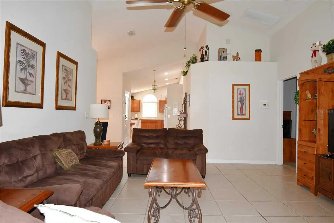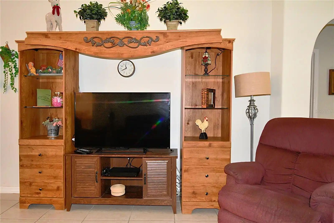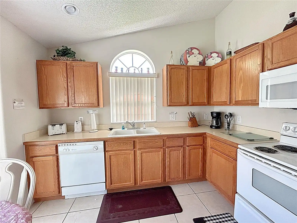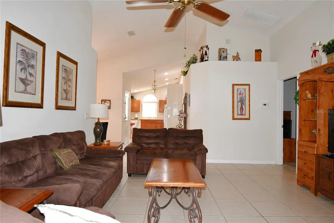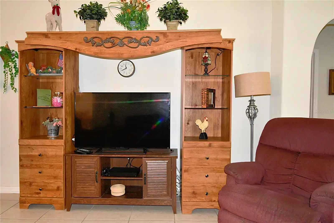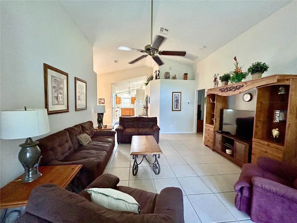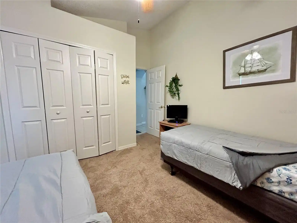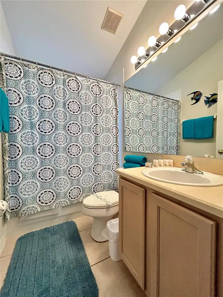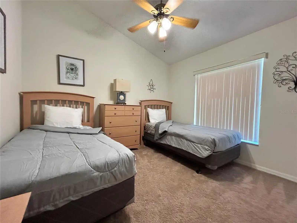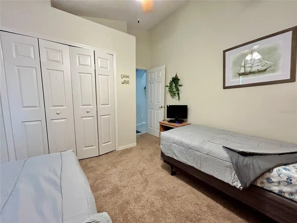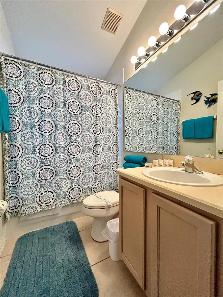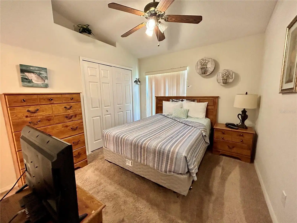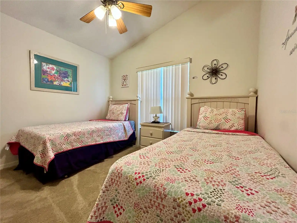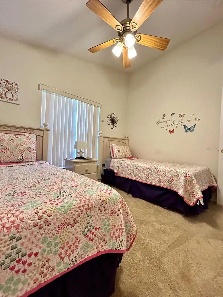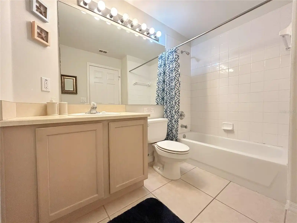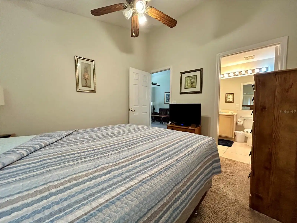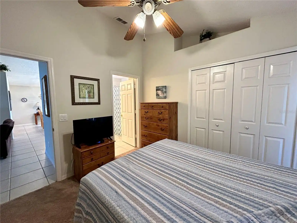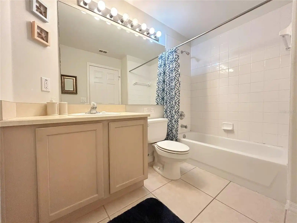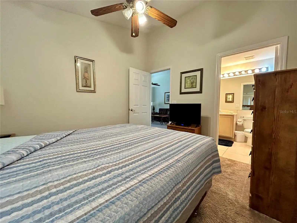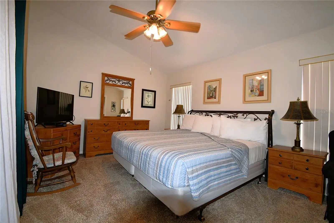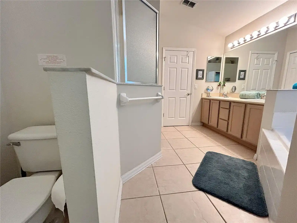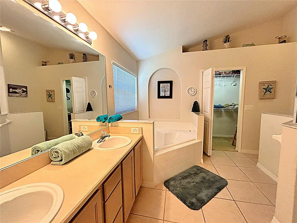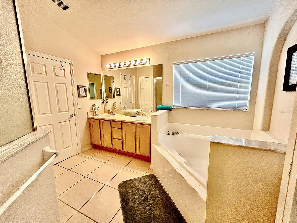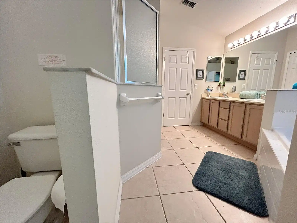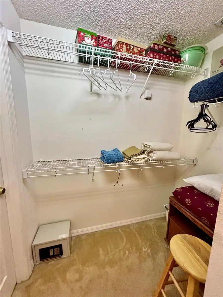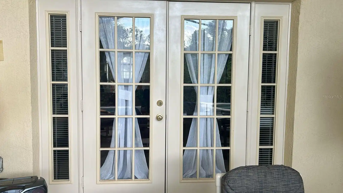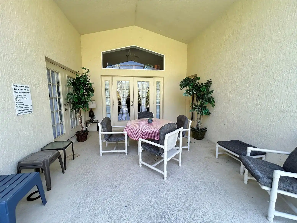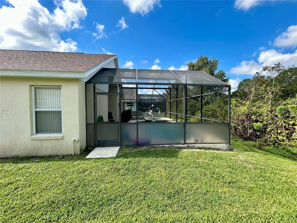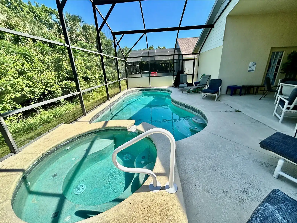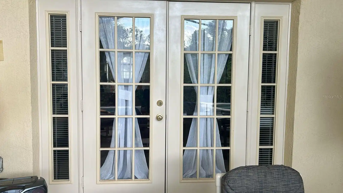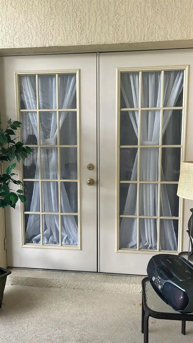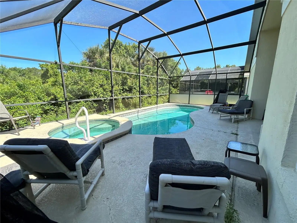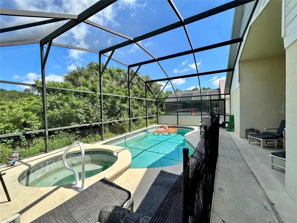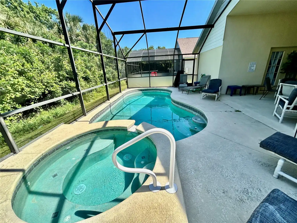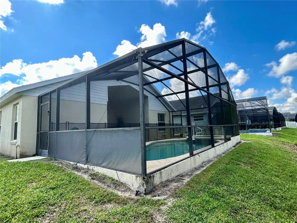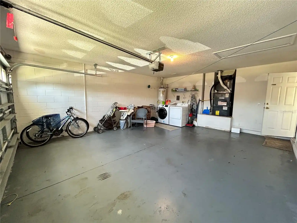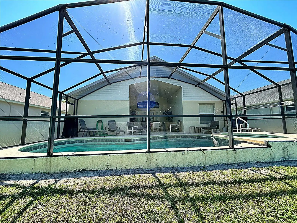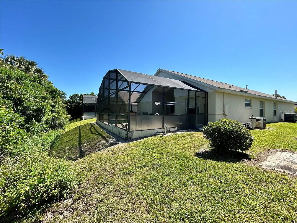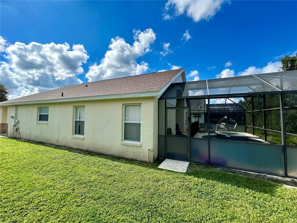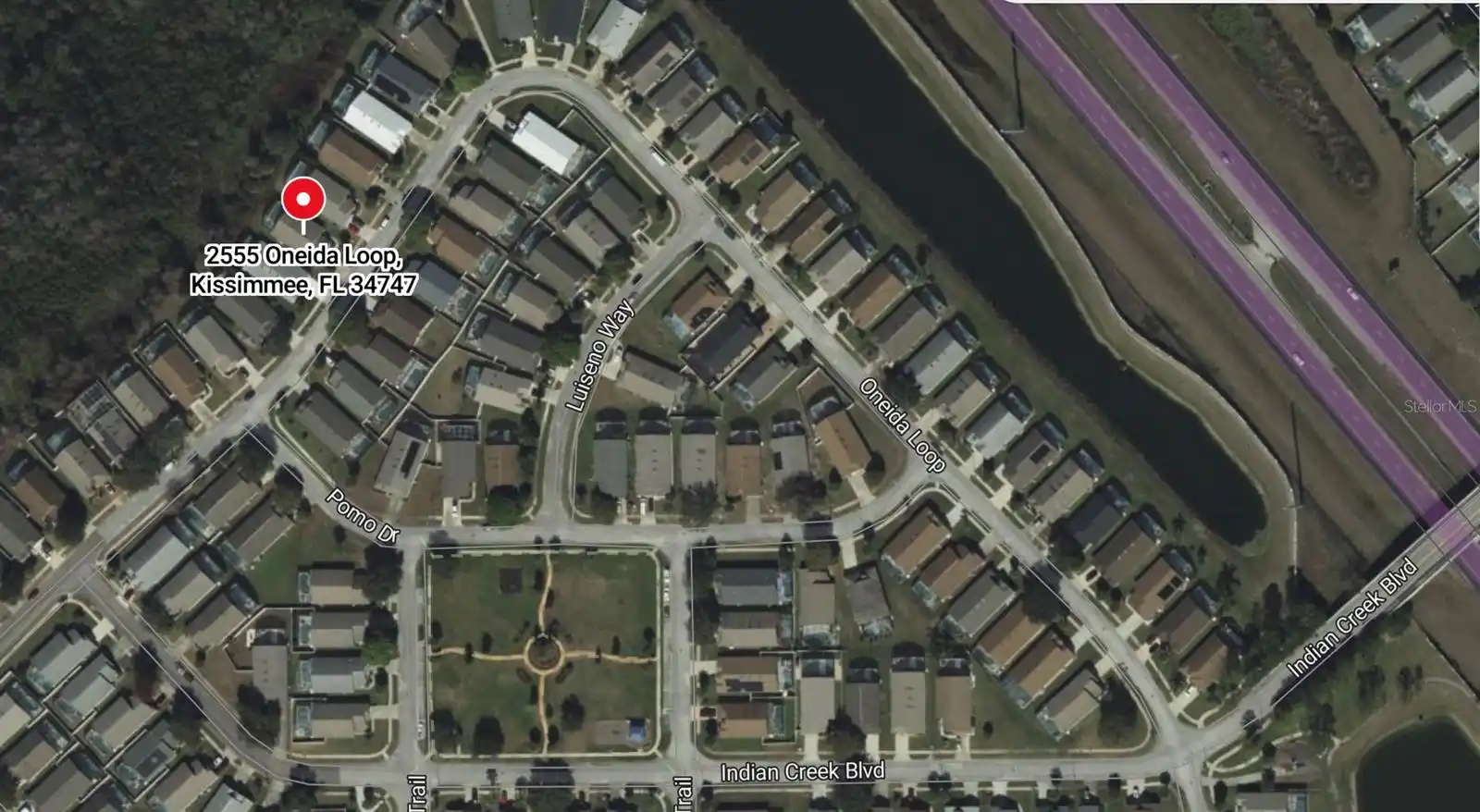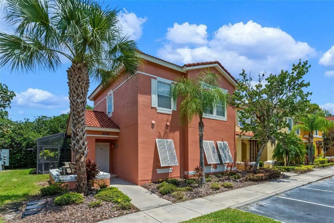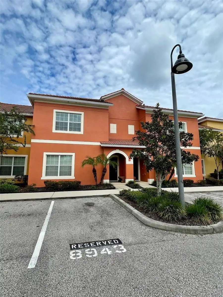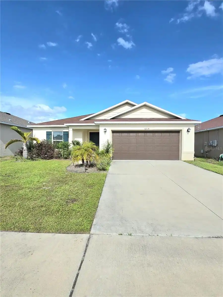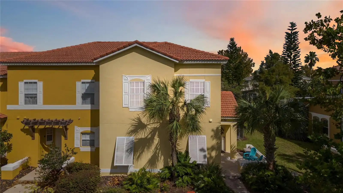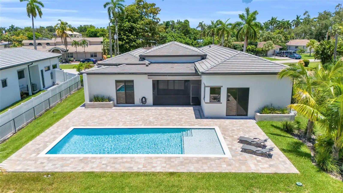Additional Information
Additional Lease Restrictions
Short Term and Long Term Leasing Allowed
Additional Parcels YN
false
Additional Rooms
Great Room
Appliances
Dishwasher, Disposal, Dryer, Electric Water Heater, Exhaust Fan, Microwave, Range, Refrigerator, Washer
Architectural Style
Florida
Building Area Source
Public Records
Building Area Total Srch SqM
224.73
Building Area Units
Square Feet
Calculated List Price By Calculated SqFt
253.89
Community Features
Irrigation-Reclaimed Water
Construction Materials
Block, Stucco
Cumulative Days On Market
145
Exterior Features
Courtyard, French Doors, Irrigation System, Lighting, Sidewalk
Flooring
Carpet, Ceramic Tile
Heating
Central, Natural Gas
Interior Features
Ceiling Fans(s), Eat-in Kitchen, High Ceilings, Open Floorplan, Primary Bedroom Main Floor, Split Bedroom
Internet Address Display YN
true
Internet Automated Valuation Display YN
false
Internet Consumer Comment YN
false
Internet Entire Listing Display YN
true
Laundry Features
In Garage, Washer Hookup
Living Area Source
Public Records
Living Area Units
Square Feet
Lot Features
Conservation Area, City Limits, In County, Sidewalk, Paved
Lot Size Square Meters
619
Modification Timestamp
2024-11-15T02:56:07.576Z
Month To Month Or Weekly YN
1
Parcel Number
09-25-27-3436-0001-5260
Patio And Porch Features
Covered, Deck, Enclosed, Patio, Porch, Screened
Pet Restrictions
CONTACT CITY FOR ANY RESTRICTIONS, RULES AND REGULATIONS ON PETS.
Pets Allowed
Cats OK, Dogs OK, Yes
Pool Features
Auto Cleaner, Child Safety Fence, Gunite, Heated, In Ground, Screen Enclosure, Tile
Previous List Price
460000
Price Change Timestamp
2024-11-15T02:48:06.000Z
Property Attached YN
false
Property Condition
Completed
Public Remarks
* NO HOA * *2024 BRAND NEW ROOF WITH SEVERAL RECENT UPDATES* This furnished home features a spacious primary bedroom with a large en-suite bathroom, along with a second master bedroom with its own private bathroom. Two additional bedrooms are arranged in a split-plan design. The open, fully functional eat-in kitchen offers ample storage space. French doors lead out to the pool deck, enhancing the great room. The screened-in private pool and hot tub, with a covered lanai, overlook a conservation area, ensuring no rear neighbors. There's a formal dining room with a large window that provides a view of the front entrance. The washer and dryer are located in the OVERSIZED 2-CAR GARAGE. Most of the equipment and furnishings have been updated within the last few years. Currently, the home is being used as a short-term rental and includes a private owner's closet, perfect for securely storing your belongings whether you choose short-term or long-term rental options. Many residents also utilize this home as their primary residence, thanks to its convenient location just a few miles from popular Florida attractions like Disney, Universal, and SeaWorld. Shopping and I-4 access are just minutes away, making this location ideal. Indian Creek is a beautiful and well-maintained community. This home truly pays for itself!
RATIO Current Price By Calculated SqFt
253.89
Realtor Info
Foreign Seller, No Sign, Short Term Rental Allowed
Security Features
Security System, Smoke Detector(s)
Showing Requirements
Appointment Only, Lock Box Coded, See Remarks, ShowingTime
Spa Features
Heated, In Ground
Status Change Timestamp
2024-11-15T02:48:43.000Z
Tax Legal Description
INDIAN CREEK PHASE V PB 14 PGS 5-6 LOT 526
Total Acreage
0 to less than 1/4
Universal Property Id
US-12097-N-092527343600015260-R-N
Unparsed Address
2555 ONEIDA LOOP
Utilities
Cable Connected, Electricity Connected, Public, Sewer Connected, Sprinkler Recycled, Street Lights
Vegetation
Mature Landscaping, Trees/Landscaped, Wooded
Window Features
Blinds, Drapes, Rods



















































