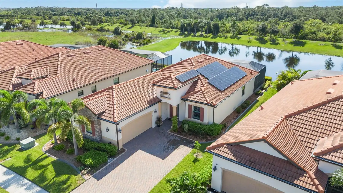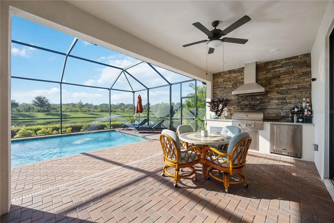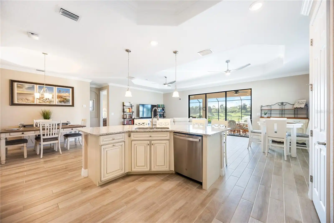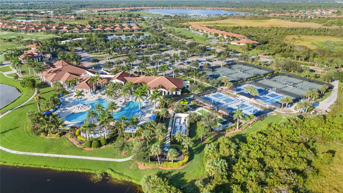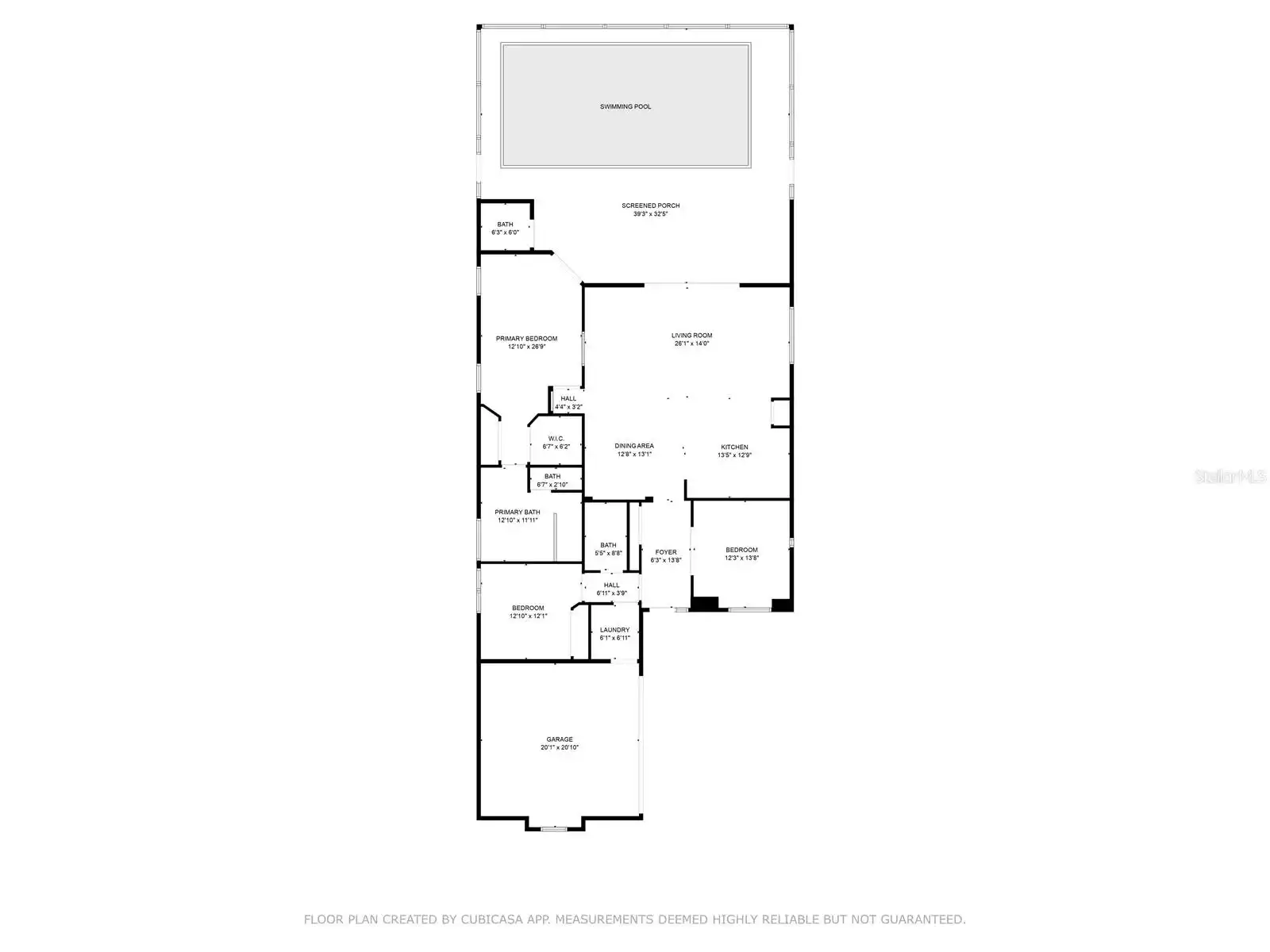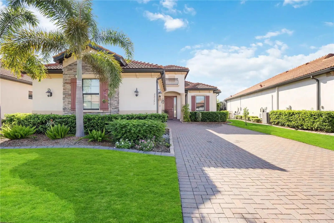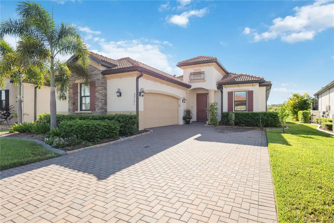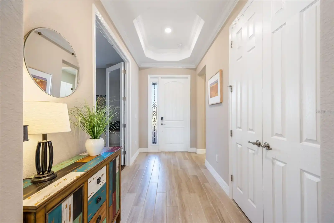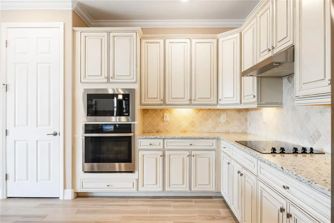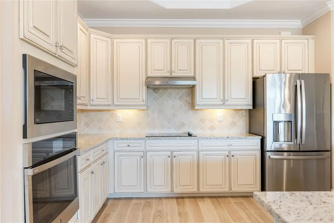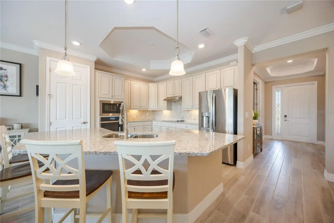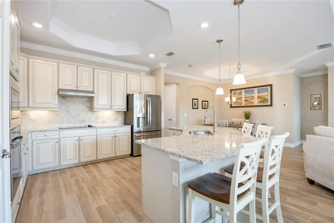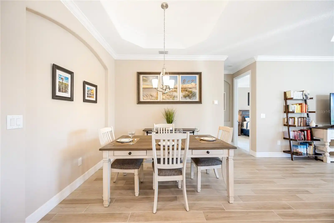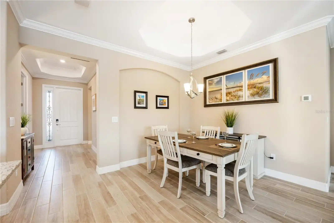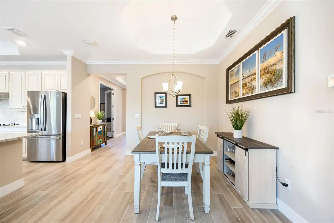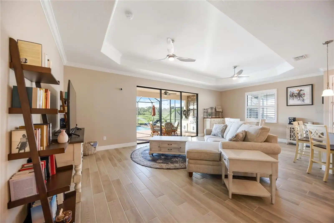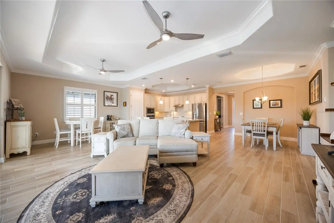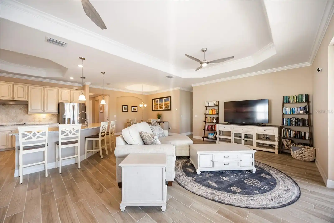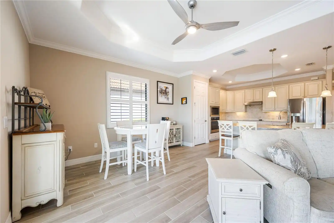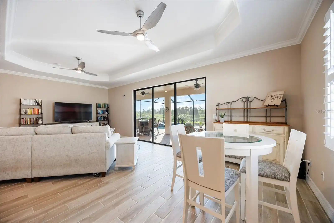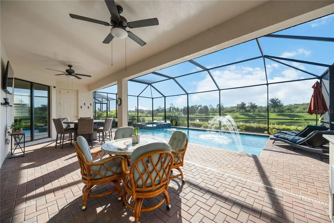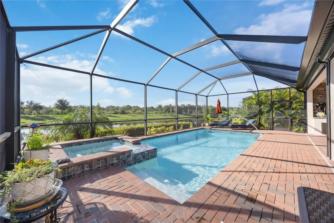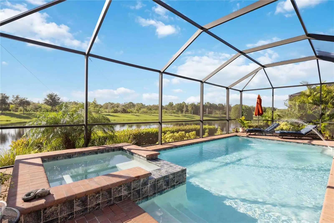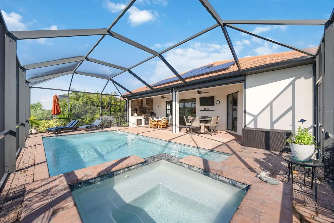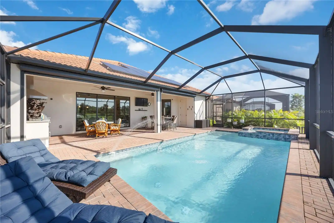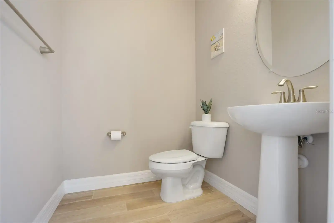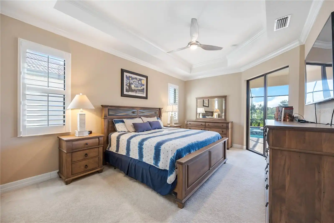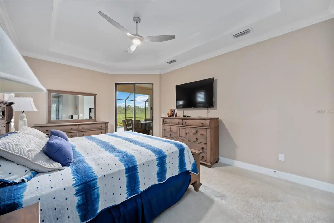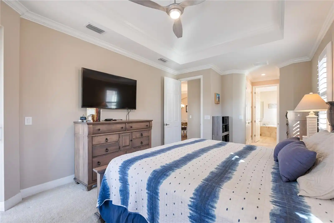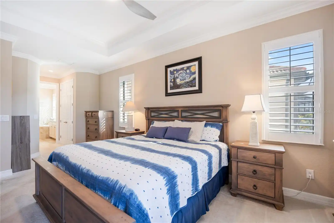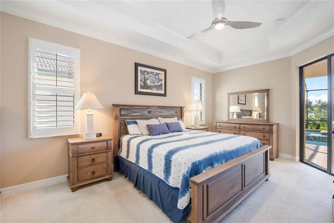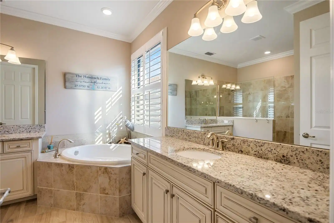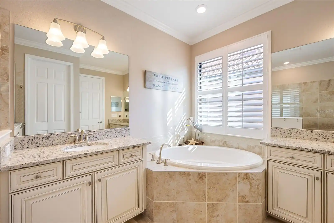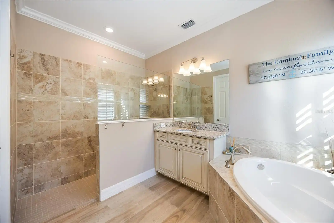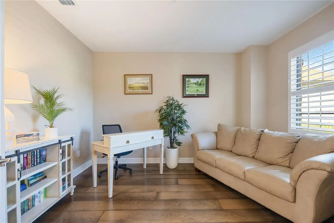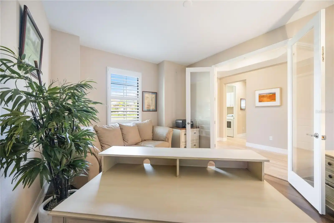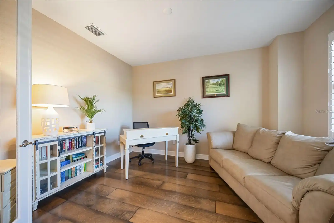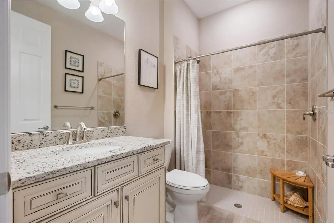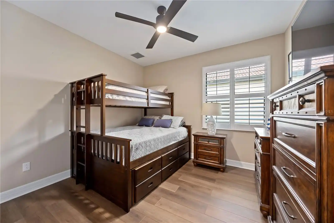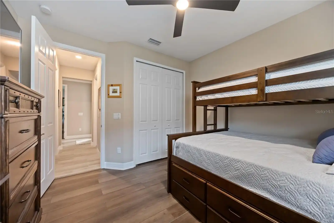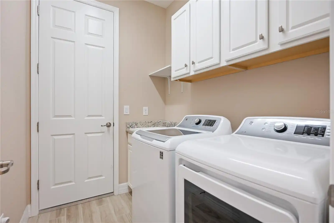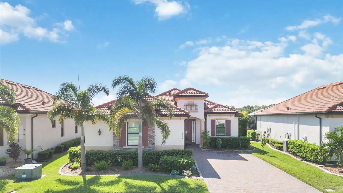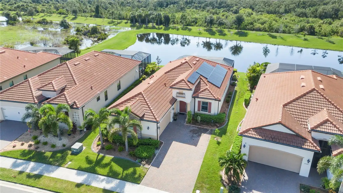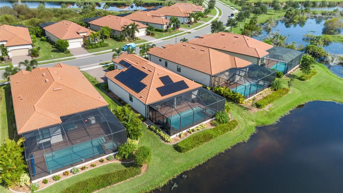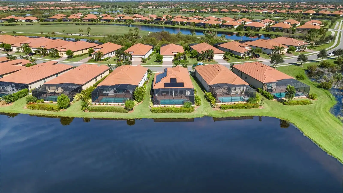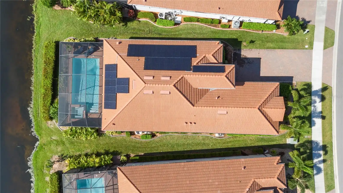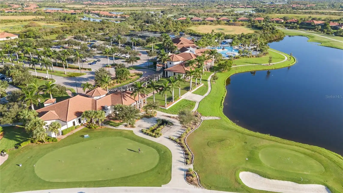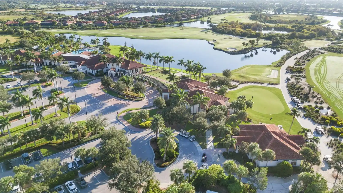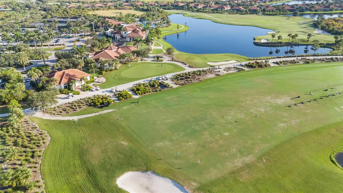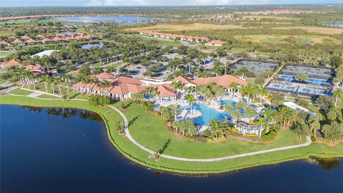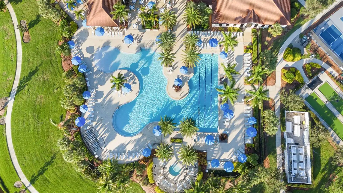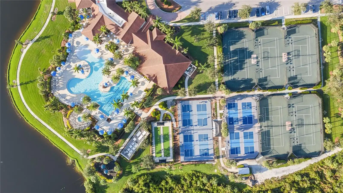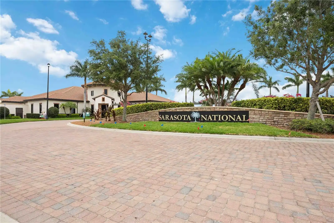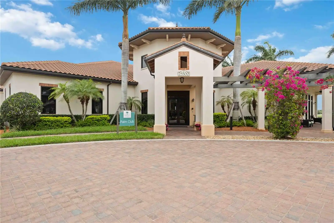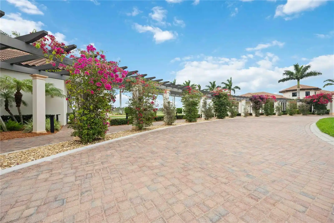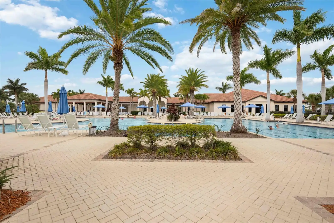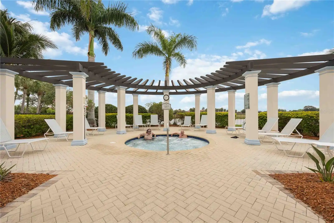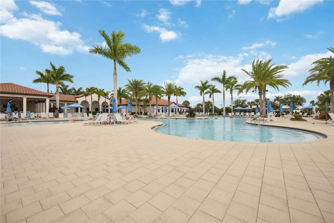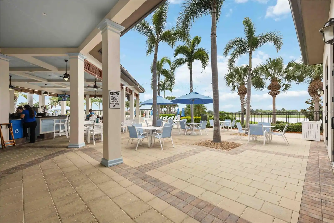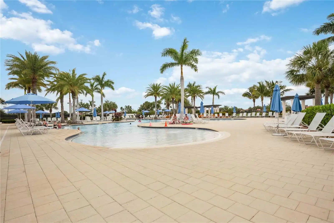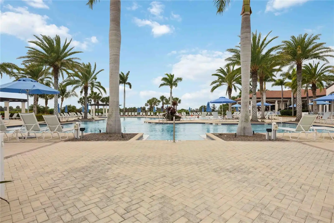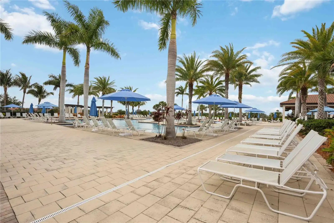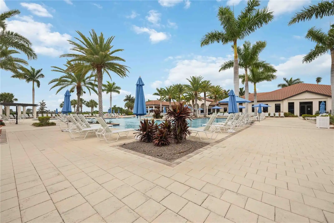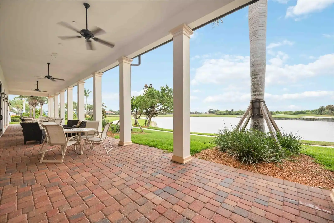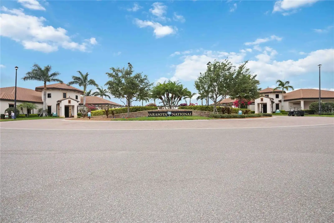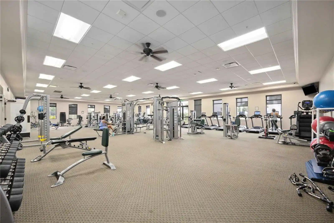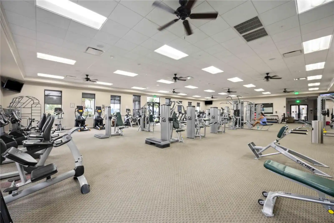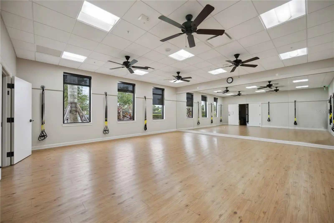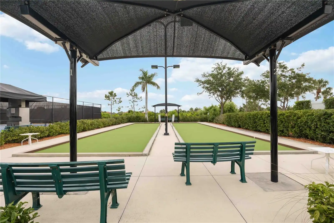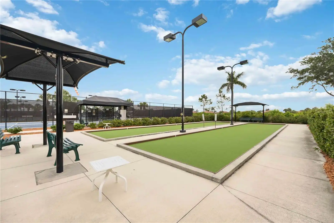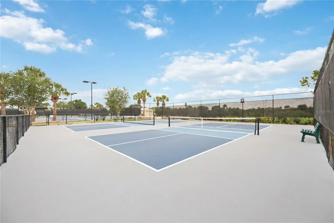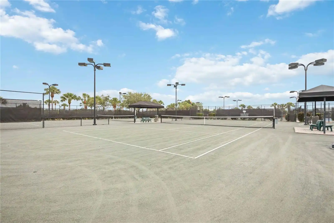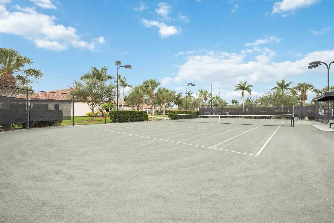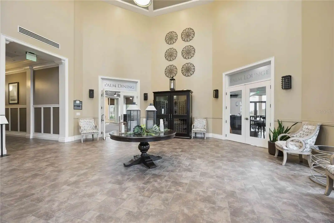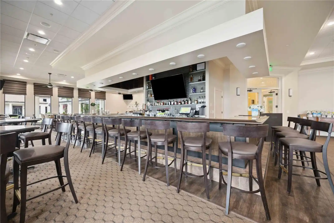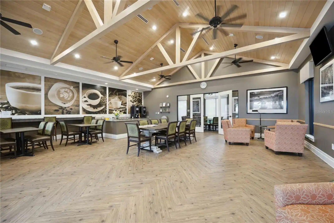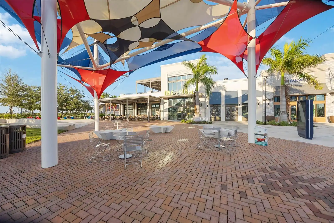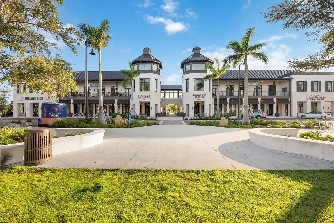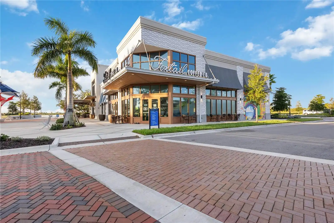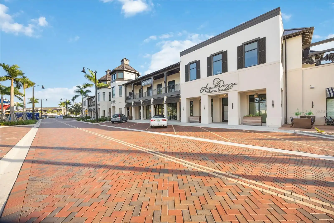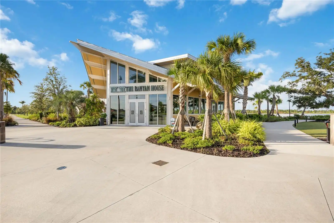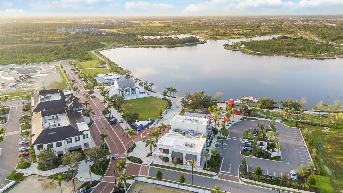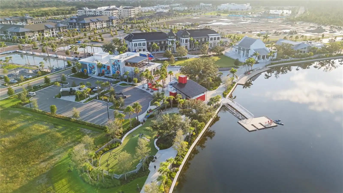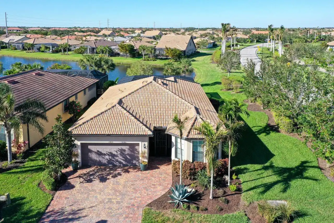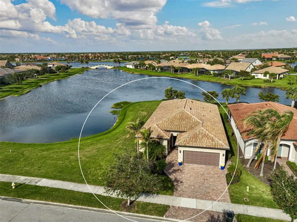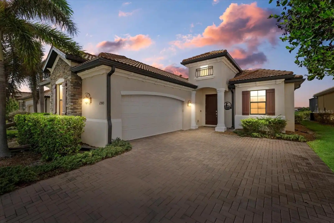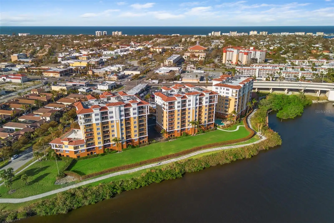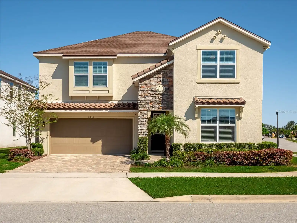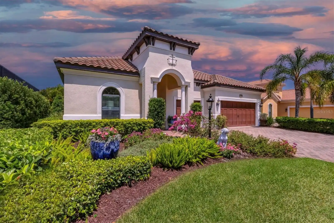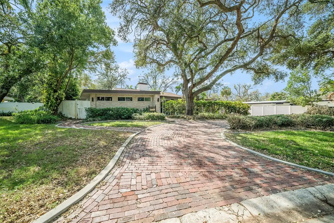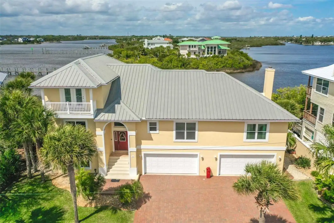Additional Information
Accessibility Features
Accessible Approach with Ramp, Accessible Bedroom, Accessible Closets, Accessible Common Area, Accessible Doors, Accessible Entrance, Accessible Full Bath, Visitor Bathroom, Accessible Hallway(s), Accessible Kitchen, Accessible Kitchen Appliances, Accessible Central Living Area, Accessible Washer/Dryer, Central Living Area
Additional Lease Restrictions
Please see community rules and regulations for details
Additional Parcels YN
false
Additional Rooms
Den/Library/Office
Alternate Key Folio Num
0467020652
Appliances
Built-In Oven, Dishwasher, Disposal, Dryer, Electric Water Heater, Microwave, Range, Range Hood
Approval Process
Please see community rules and regulations for details
Association Approval Required YN
1
Association Email
RDuncan@TheIconTeam.com
Association Fee Frequency
Quarterly
Association Fee Includes
Cable TV, Common Area Taxes, Pool, Escrow Reserves Fund, Maintenance Grounds, Management, Recreational Facilities
Association Fee Requirement
Required
Association URL
SarasotaNationalGolf.com
Building Area Source
Public Records
Building Area Total Srch SqM
250.00
Building Area Units
Square Feet
Calculated List Price By Calculated SqFt
392.36
Community Features
Clubhouse, Community Mailbox, Deed Restrictions, Dog Park, Fitness Center, Gated Community - Guard, Golf, Irrigation-Reclaimed Water, Playground, Pool, Restaurant, Sidewalks, Tennis Courts
Construction Materials
Block
Cumulative Days On Market
2
Disaster Mitigation
Hurricane Shutters/Windows
Disclosures
HOA/PUD/Condo Disclosure, Seller Property Disclosure
Elementary School
Taylor Ranch Elementary
Exterior Features
Irrigation System, Lighting, Outdoor Kitchen, Rain Gutters, Sidewalk, Sliding Doors
Flood Zone Date
2024-03-27
Flood Zone Panel
12115C0363G
Green Energy Generation
Solar
Green Water Conservation
Irrigation-Reclaimed Water
High School
Venice Senior High
Interior Features
Ceiling Fans(s), Crown Molding, High Ceilings, Kitchen/Family Room Combo, Open Floorplan, Primary Bedroom Main Floor, Solid Surface Counters, Solid Wood Cabinets, Split Bedroom, Stone Counters, Thermostat, Tray Ceiling(s), Walk-In Closet(s), Window Treatments
Internet Address Display YN
true
Internet Automated Valuation Display YN
false
Internet Consumer Comment YN
false
Internet Entire Listing Display YN
true
Laundry Features
Common Area, Electric Dryer Hookup, Laundry Room, Washer Hookup
Living Area Source
Public Records
Living Area Units
Square Feet
Lot Features
Landscaped, Level, Sidewalk, Paved
Lot Size Square Meters
712
Middle Or Junior School
Venice Area Middle
Modification Timestamp
2024-12-02T19:03:09.567Z
Patio And Porch Features
Covered, Patio, Screened
Pet Restrictions
Please check with community rules and regulations for details
Pet Size
Extra Large (101+ Lbs.)
Pets Allowed
Cats OK, Dogs OK
Pool Features
Gunite, Heated, In Ground, Lighting, Screen Enclosure, Solar Heat
Property Condition
Completed
Property Description
Walk-Up
Public Remarks
Nestled in the prestigious and gated golf community of Sarasota National, this stunning Victoria model by Lennar offers the perfect combination of luxury, convenience, and natural beauty. Boasting 2 bedrooms, 2 bathrooms, and a dedicated study, this nearly 1, 900-square-foot under air home is thoughtfully designed with an open, split-bedroom floor plan that offers privacy and comfort. With over 2, 700 square feet under roof, it's the ideal size for those who appreciate spacious living without compromise. Step outside to your own private paradise, where you’ll find a heated pool and spa, complemented by a fully equipped outdoor kitchen—perfect for entertaining or relaxing in style. Enjoy stunning, unobstructed views of the romantic lake and scenic preserve right in your backyard. A reinforced pool screen and automated Kevlar storm shield for the lanai provide added protection and peace of mind. Plus, a convenient pool bath adds to the home’s functionality. This home is built for efficiency and durability with an 11kW solar system (owned outright), which powers both the home and the pool area, keeping utility costs low. Hurricane-resistant windows and doors throughout ensure safety and security during storm season, while landscape curbing adds a polished, well-maintained look to the exterior. Inside, the home features luxury porcelain woodgrain tile throughout the main living areas, providing a sleek and modern aesthetic. Plantation shutters enhance the home’s elegance while allowing for easy light control. Granite countertops are found throughout the kitchen and each bathroom, to keep the look of luxury cohesive throughout each room in the home. A two-car garage with hanging storage shelving provides ample space for your vehicles and pack-aways, because as the saying goes in Florida, you can never have too much storage space. Living in Sarasota National means more than just a beautiful home—it’s a lifestyle. Golf enthusiasts will love the two golf memberships included with your HOA fees, granting access to the stunning 18-hole championship golf course. The community is known for its impressive amenities, including a resort-style pool, fitness center, dog park, restaurant, playgrounds, and much more. Plus, you're just a short drive from Venice’s picturesque public beaches, perfect for enjoying Florida’s famous sunsets and warm waters. This meticulously designed home offers the perfect balance of luxury, privacy, and community living. Whether you’re enjoying the scenic outdoor spaces, hosting friends in the stylish kitchen and living area, or indulging in the world-class amenities of Sarasota National, 25151 Spartina Dr is the ideal place to call home. Schedule your private tour today.
RATIO Current Price By Calculated SqFt
392.36
Realtor Info
As-Is, Assoc approval required, CDD Addendum required, Sign
Road Responsibility
Public Maintained Road
SW Subdiv Community Name
Sarasota National
Security Features
Gated Community, Key Card Entry
Showing Requirements
Supra Lock Box
Spa Features
Heated, In Ground
Status Change Timestamp
2024-11-30T23:57:48.000Z
Tax Legal Description
LOT 652, SARASOTA NATIONAL PHASE 8, PB 52 PG 12-29
Tax Other Annual Assessment Amount
1497
Total Acreage
0 to less than 1/4
Total Annual Fees
11931.80
Universal Property Id
US-12115-N-0467020652-R-N
Unparsed Address
25151 SPARTINA DR
Utilities
BB/HS Internet Available, Cable Available, Cable Connected, Electricity Connected, Phone Available, Sewer Connected, Sprinkler Recycled, Street Lights, Underground Utilities, Water Connected
Vegetation
Trees/Landscaped



















































































