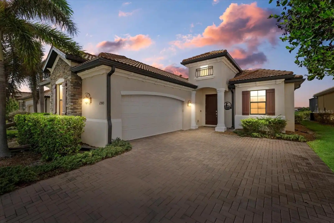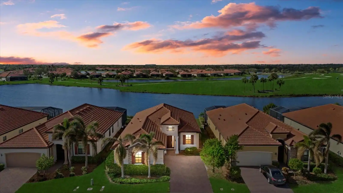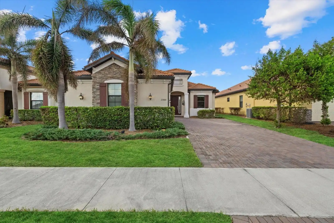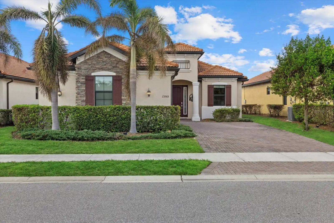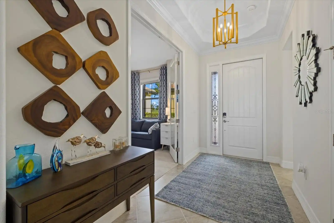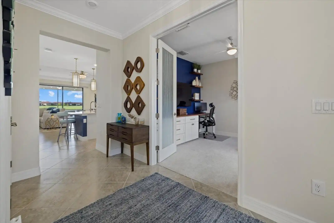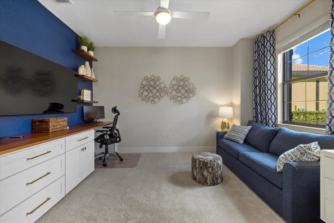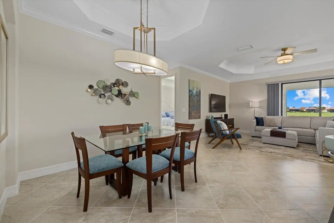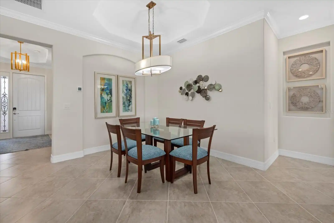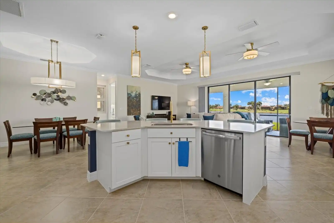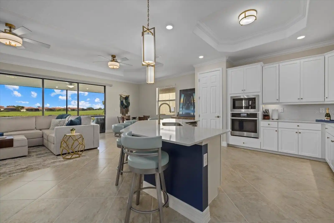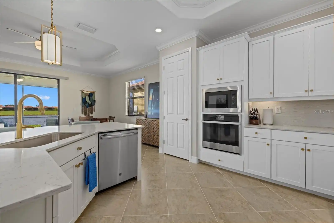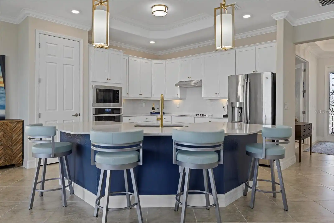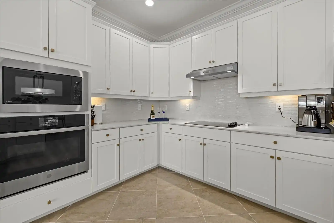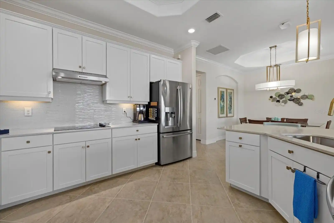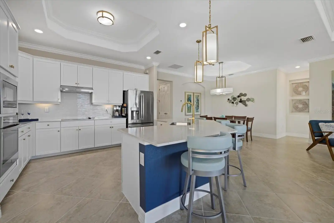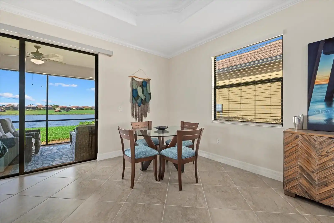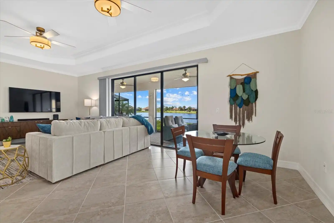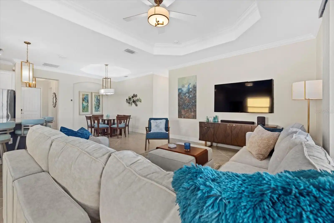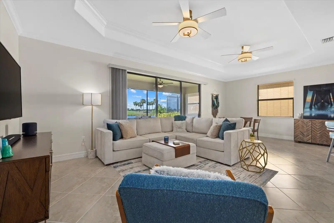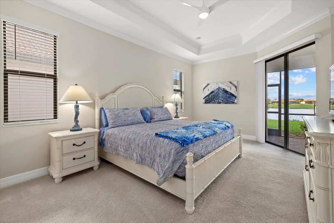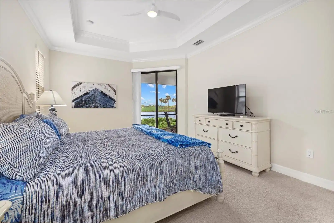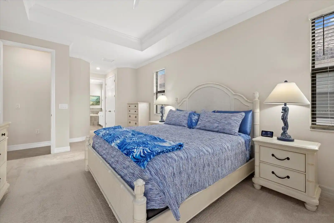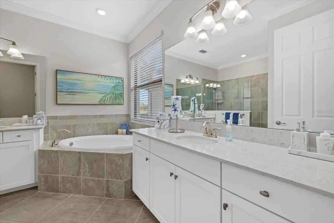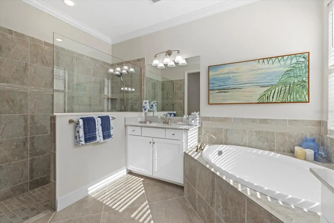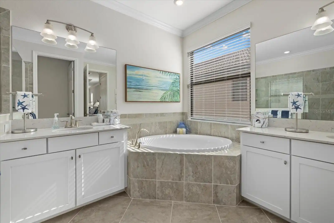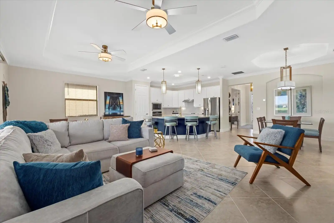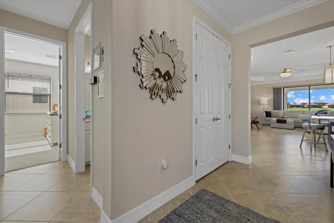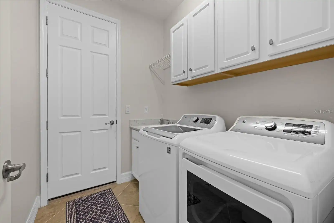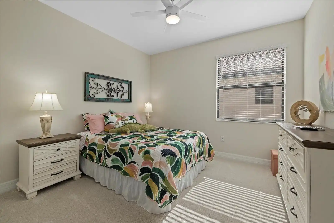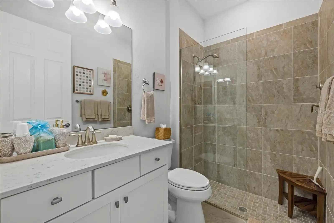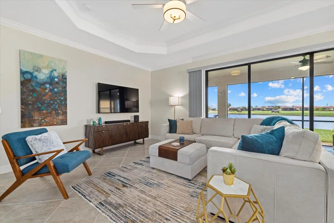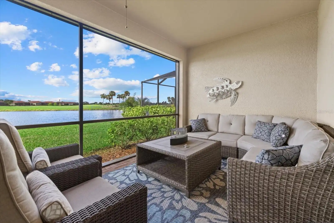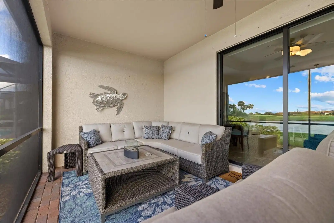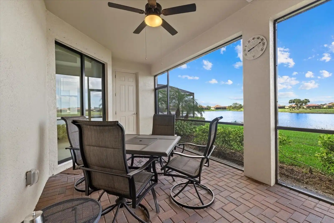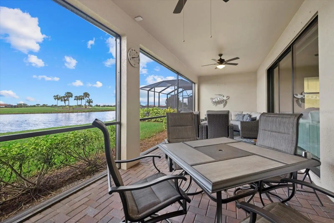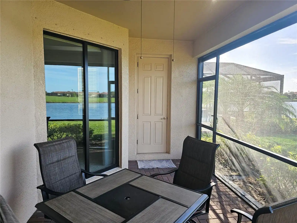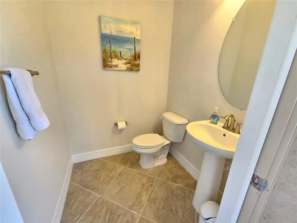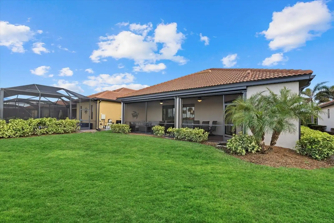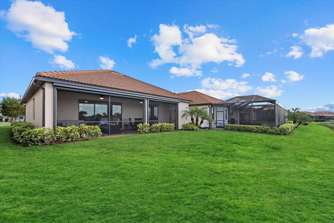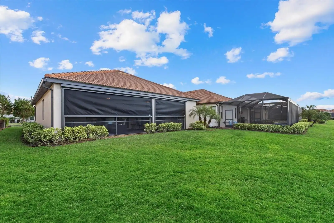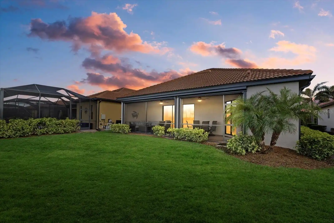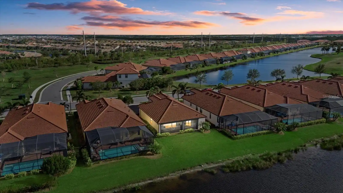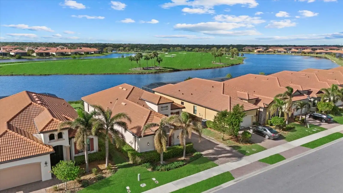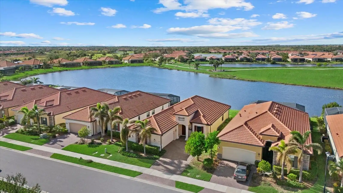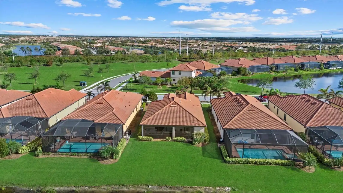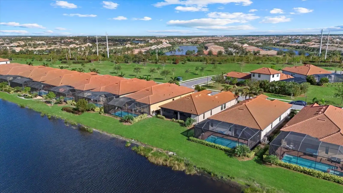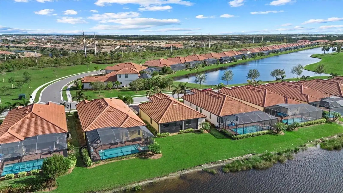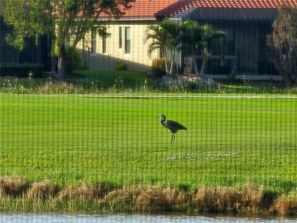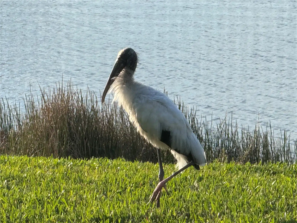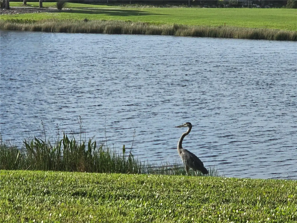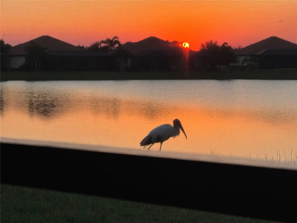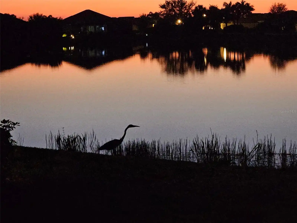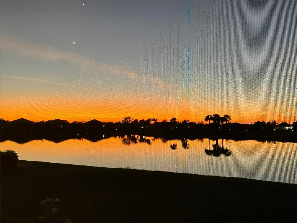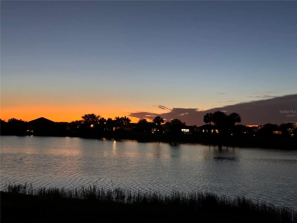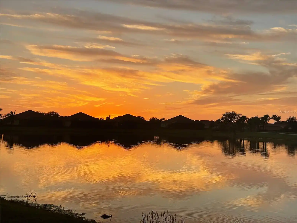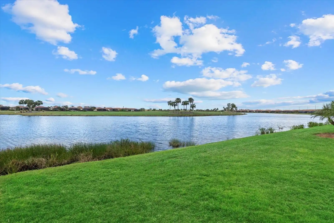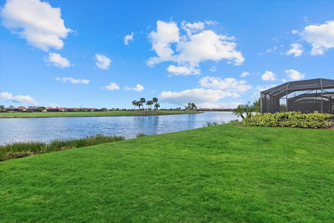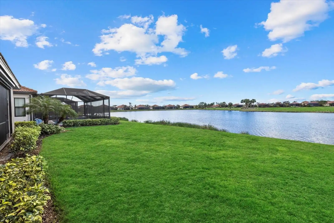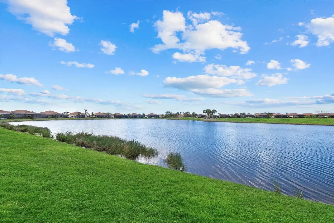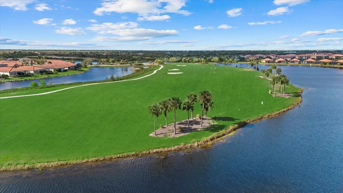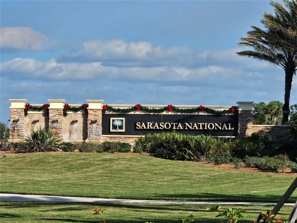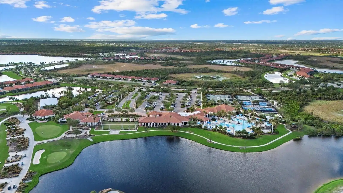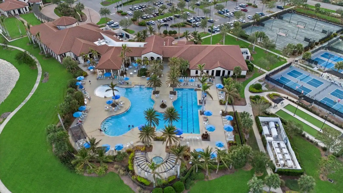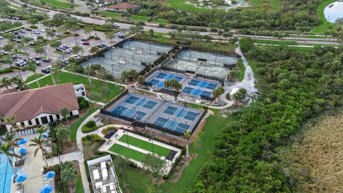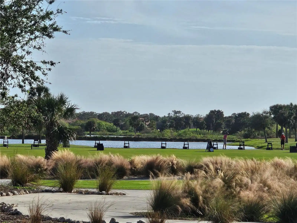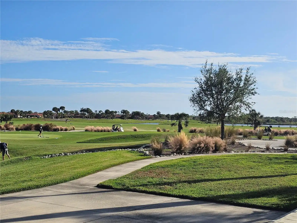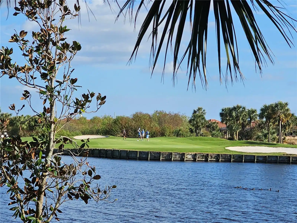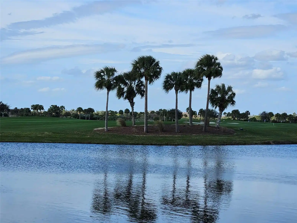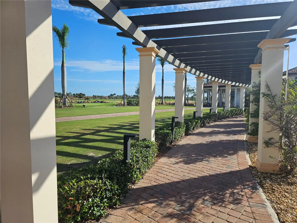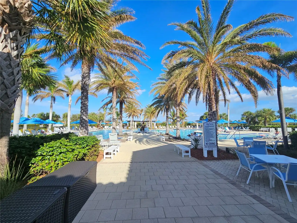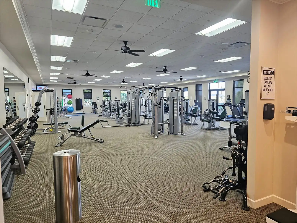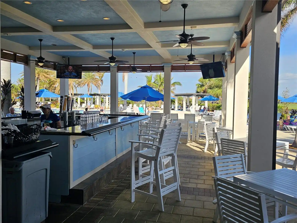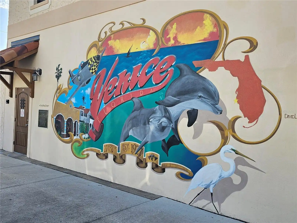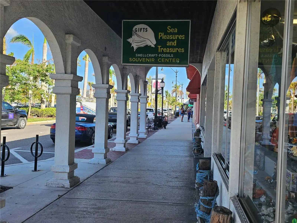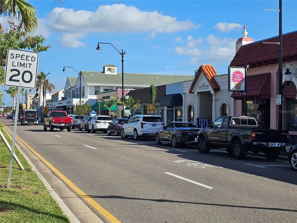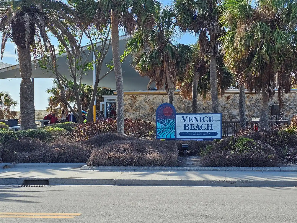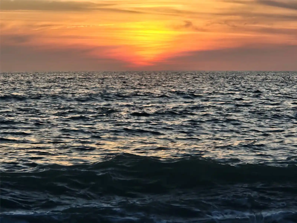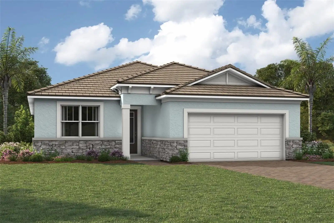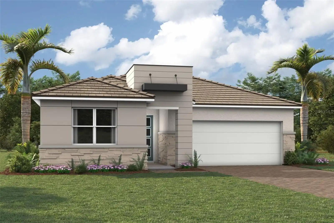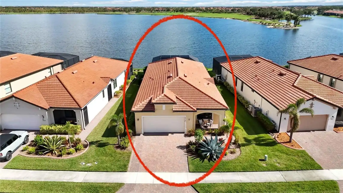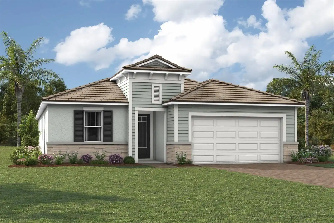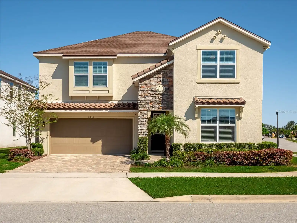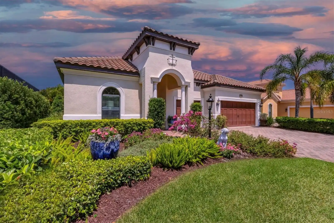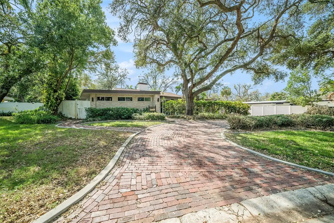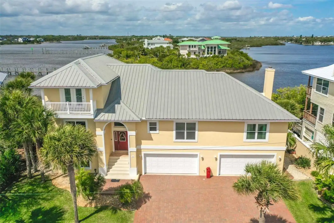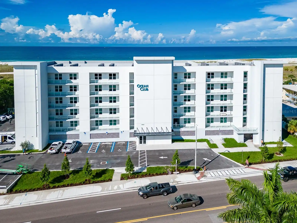Additional Information
Additional Lease Restrictions
Refer to HOA Documents. Lease must be provides to HOA prior to tenant occupancy. $1000 to be paid to HOA for amenity transfers.
Additional Parcels YN
false
Additional Rooms
Den/Library/Office
Amenities Additional Fees
The golf fees are paid as part of the quarterly HOA payment. When playing golf, the only cost is the cart fee. Golf lessons and specific classes available for additional fees.
Appliances
Built-In Oven, Cooktop, Dishwasher, Disposal, Dryer, Electric Water Heater, Exhaust Fan, Microwave, Range, Refrigerator, Washer
Approval Process
Application to be submitted to Management Company
Association Amenities
Clubhouse, Fence Restrictions, Fitness Center, Gated, Golf Course, Maintenance, Optional Additional Fees, Pickleball Court(s), Pool, Security, Tennis Court(s), Trail(s)
Association Approval Required YN
1
Association Email
rduncan@the iconteam.com
Association Fee Frequency
Quarterly
Association Fee Includes
Guard - 24 Hour, Cable TV, Common Area Taxes, Pool, Escrow Reserves Fund, Maintenance Grounds, Management, Private Road, Recreational Facilities, Security
Association Fee Requirement
Required
Association URL
https://www.sarasotanational.com/
Building Area Source
Public Records
Building Area Total Srch SqM
250.00
Building Area Units
Square Feet
Building Name Number
LENNAR VICTORIA
Calculated List Price By Calculated SqFt
365.93
Community Features
Clubhouse, Community Mailbox, Deed Restrictions, Dog Park, Fitness Center, Gated Community - Guard, Golf, Irrigation-Reclaimed Water, Playground, Pool, Restaurant, Sidewalks, Tennis Courts
Complex Community Name NCCB
SARASOTA NATIONAL
Construction Materials
Block
Cumulative Days On Market
1
Disclosures
HOA/PUD/Condo Disclosure, Seller Property Disclosure
Elementary School
Taylor Ranch Elementary
Exterior Features
Hurricane Shutters, Irrigation System, Sidewalk, Sliding Doors, Sprinkler Metered
Flood Zone Date
2024-03-27
Flood Zone Panel
12115C0361G
Flooring
Carpet, Ceramic Tile
High School
Venice Senior High
Interior Features
Built-in Features, Ceiling Fans(s), Coffered Ceiling(s), Crown Molding, Eat-in Kitchen, High Ceilings, In Wall Pest System, Living Room/Dining Room Combo, Open Floorplan, Primary Bedroom Main Floor, Smart Home, Solid Surface Counters, Split Bedroom, Thermostat, Tray Ceiling(s), Walk-In Closet(s), Window Treatments
Internet Address Display YN
true
Internet Automated Valuation Display YN
true
Internet Consumer Comment YN
true
Internet Entire Listing Display YN
true
Laundry Features
Laundry Room
List AOR
Pinellas Suncoast
Living Area Source
Public Records
Living Area Units
Square Feet
Lot Features
Cleared, Conservation Area, Drainage Canal, City Limits, In County, Landscaped, Level, Near Golf Course, On Golf Course, Private, Sidewalk, Paved
Lot Size Square Meters
655
Middle Or Junior School
Venice Area Middle
Modification Timestamp
2024-11-23T11:52:44.290Z
Patio And Porch Features
Rear Porch, Screened
Pet Restrictions
Refer to HOA Documents
Pets Allowed
Cats OK, Dogs OK, Yes
Public Remarks
WELCOME HOME TO SARASOTA NATIONAL, where you can live the Florida life that you’ve been dreaming of! This elegant Victoria model home is located in the GOLF COMMUNITY of Sarasota National, which includes TWO GOLF MEMBERSHIPS to the private premier Gordon B. Lewis designed 18-hole course Designed for style and functionality, the home features an OPEN 2-BEDROOM, 2.5-BATH LAYOUT PLUS A BEAUTIFULLY UPDATED DEN with a solid walnut built-in desk The SPACIOUS KITCHEN offers a large island, GE Profile appliances (including Refrigerator with Keurig Brand coffee maker built in), 42” cabinets with custom pull-out shelves and elegant gold hardware, paired perfectly with the upgraded light fixtures in rich gold tones to create a look of elegance and style throughout the home. The expansive screened lanai, overlooking the 11th hole, offers one of the BEST GOLF COURSE AND WATER VIEWS IN THE COMMUNITY. It’s the perfect place to enjoy BREATHTAKING SUNSETS and the abundant birdlife in this Audubon-Certified Wildlife Sanctuary. This home has been upgraded for peace of mind with impact glass windows and MOTORIZED STORM SMART SOLAR HURRICANE SCREENS on the lanai. These screens not only protect the home from hurricane-force winds but also improve energy efficiency by reducing heat and UV exposure, protecting furniture from fading. The exterior trim has been upgraded with a hardened protective coating to prevent wind and woodpecker damage. Enhance your quality of life by experiencing the multiple amenities that the community has to offer. Amenities include a 13, 167 square foot Palm Club with adjacent restaurant, bar and lounge, library, meeting room and multi-purpose room. There is a 7, 356 square foot fitness center with state of-the-art equipment, workout and locker rooms, fitness classes, and personal trainers. In addition, residents also enjoy tennis, pickleball, bocce ball, a dog park, zero entry resort pool with lap lanes, and an 8000, square foot event lawn, expansive patios, coffee lounge, library, Day Spa and more. Located just minutes from Venice’s sugar-sand beaches historic downtown, the Braves’ spring training facility, and Wellen Park’s commercial district and parks, (without the Wellen Park fees required of nearby communities), this MOVE-IN-READY home is your gateway to Florida living. Schedule your private showing today!
RATIO Current Price By Calculated SqFt
365.93
Realtor Info
CDD Addendum required, Docs Available, Floor Plan Available, Survey Available
Road Responsibility
Private Maintained Road
Road Surface Type
Asphalt, Paved
SW Subdiv Community Name
Sarasota National
Showing Requirements
Appointment Only, Lockbox - Other, ShowingTime
Status Change Timestamp
2024-11-22T19:28:28.000Z
Tax Legal Description
LOT 17, SARASOTA NATIONAL PHASE 5, PB 51 PG 12
Tax Other Annual Assessment Amount
1497
Total Acreage
0 to less than 1/4
Total Annual Fees
11932.00
Universal Property Id
US-12115-N-0466010017-R-N
Unparsed Address
23503 WAVERLY CIR
Utilities
BB/HS Internet Available, Cable Available, Cable Connected, Electricity Connected, Public, Sewer Connected, Sprinkler Recycled, Street Lights, Water Connected
Vegetation
Trees/Landscaped
Water Frontage Feet Pond
52
Water Source
Canal/Lake For Irrigation, Public
Window Features
Blinds, Drapes, Impact Glass/Storm Windows















































































