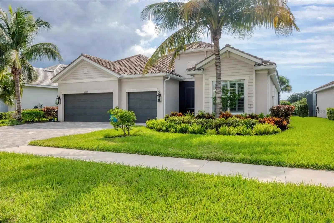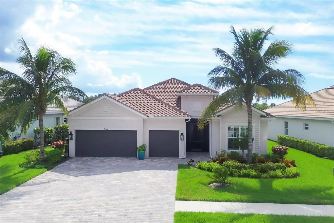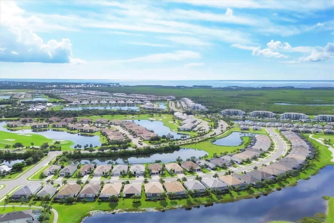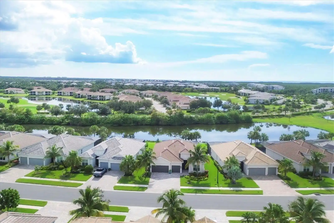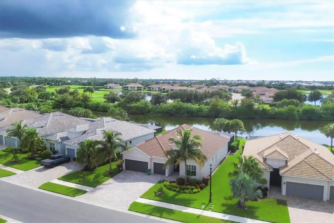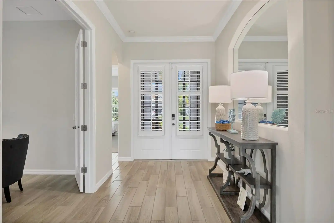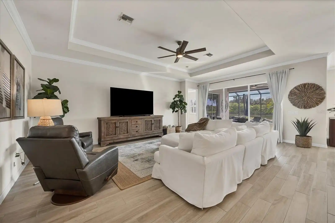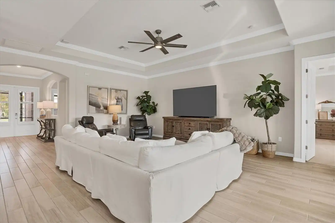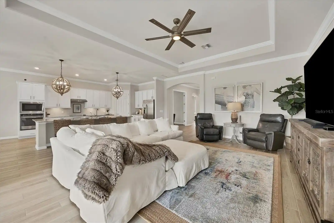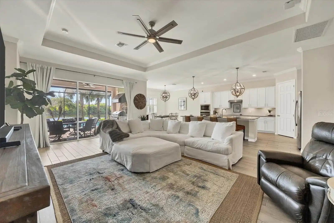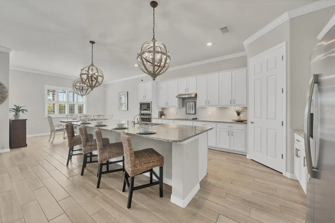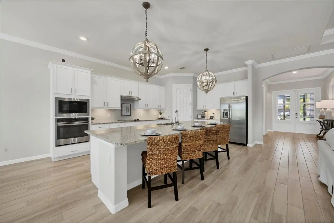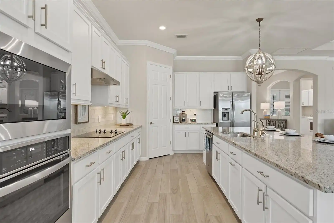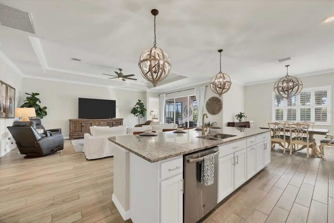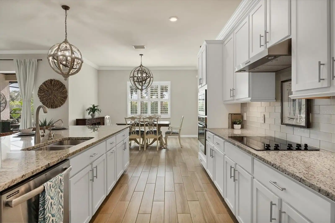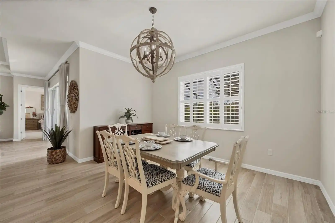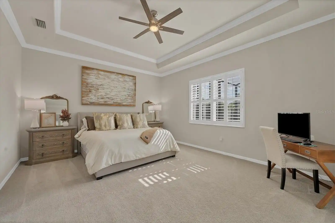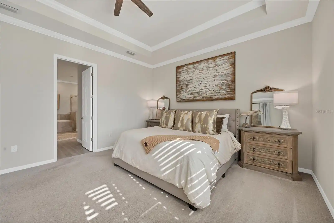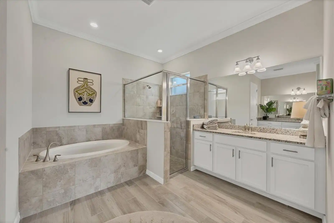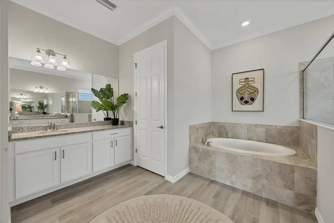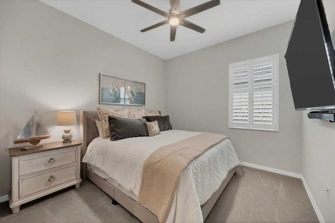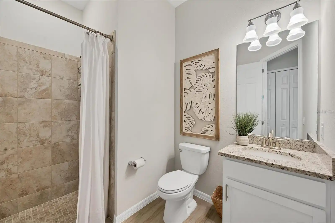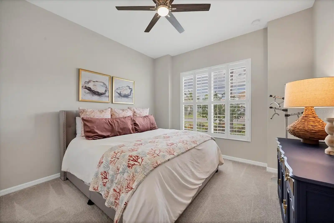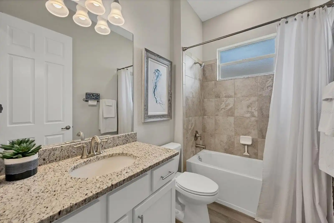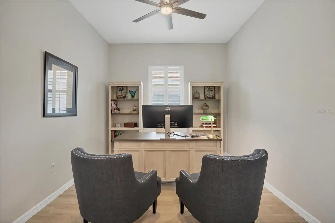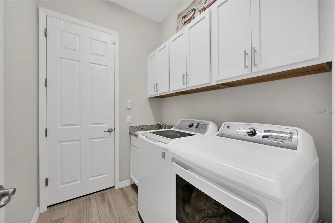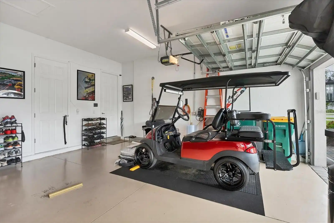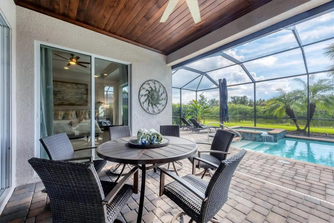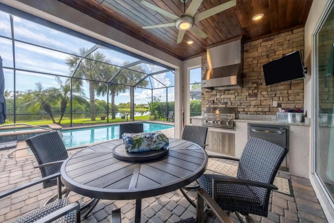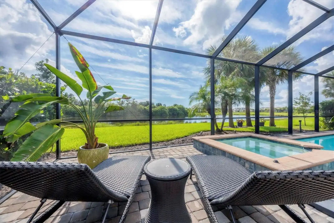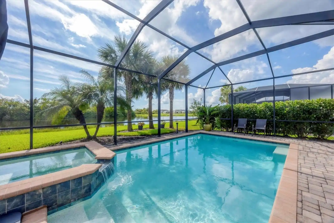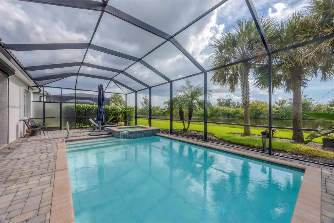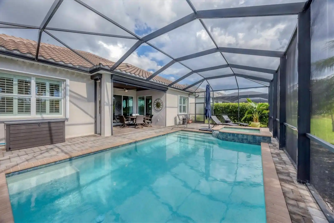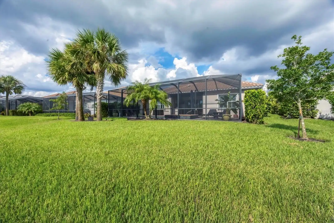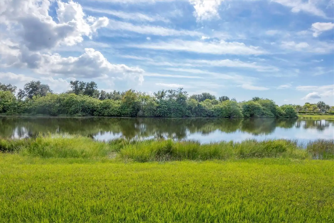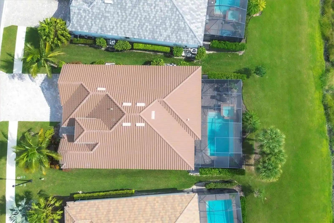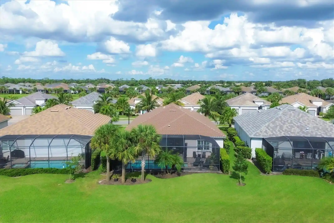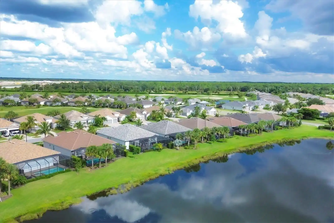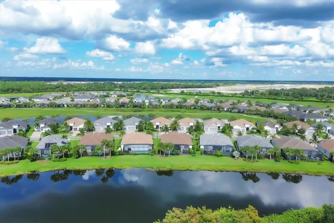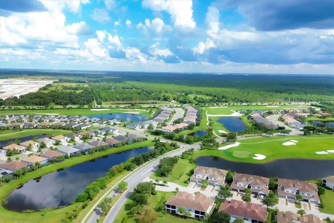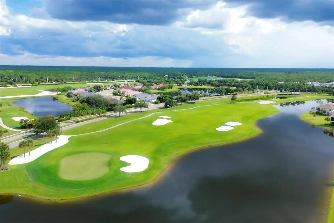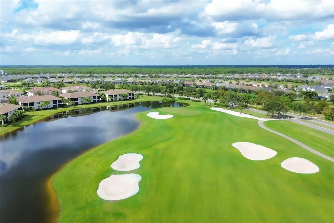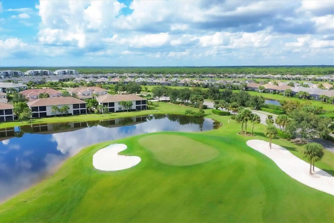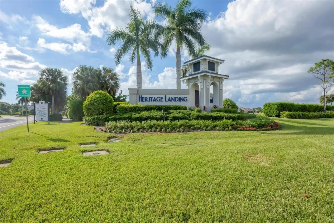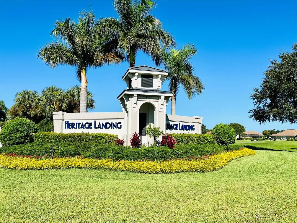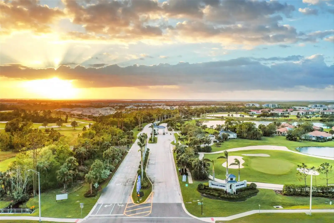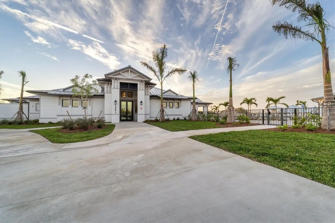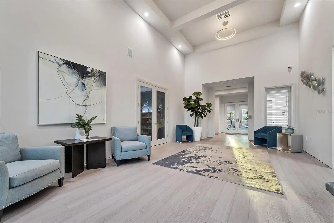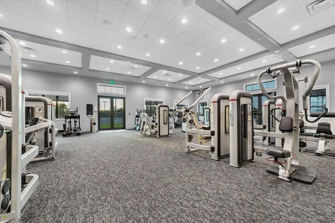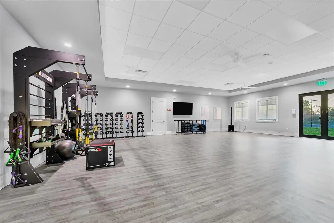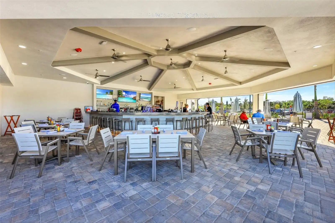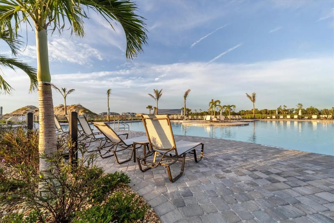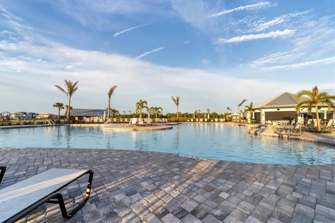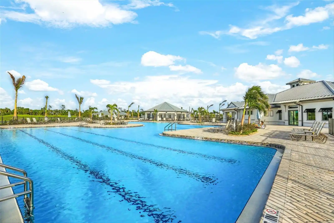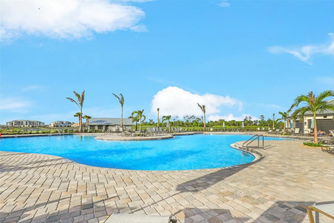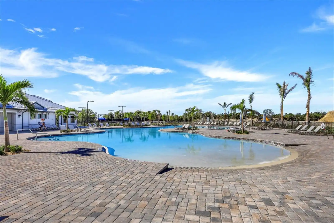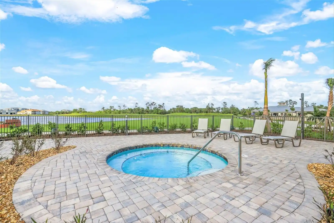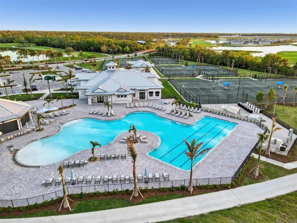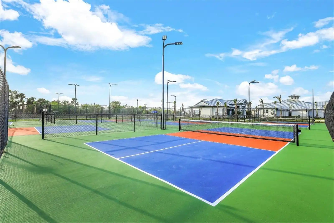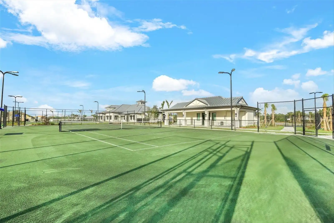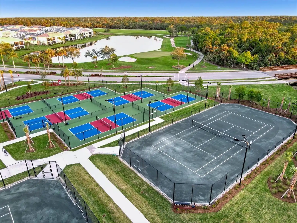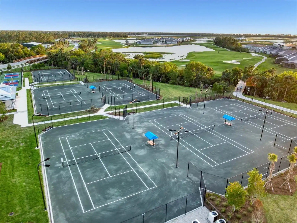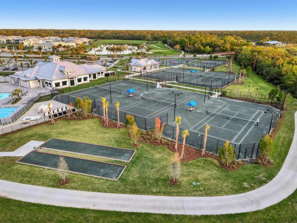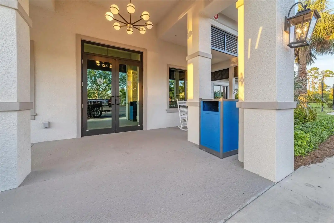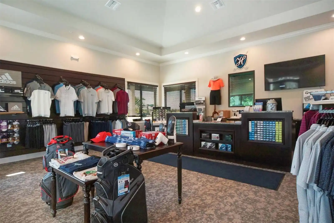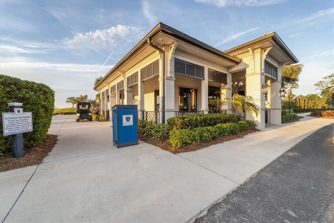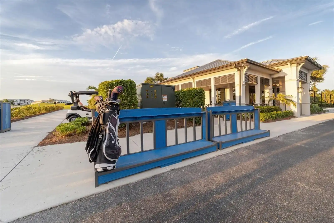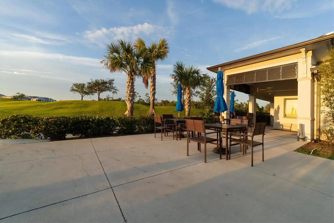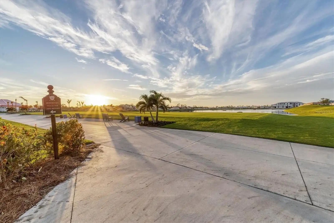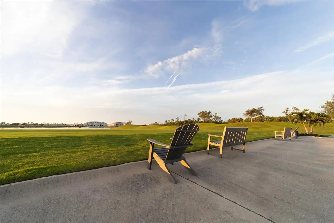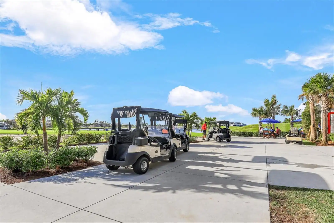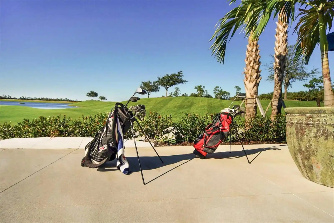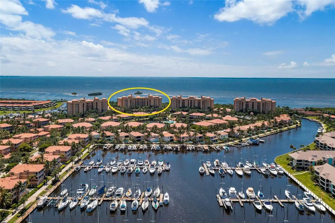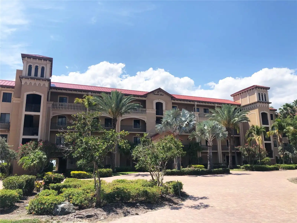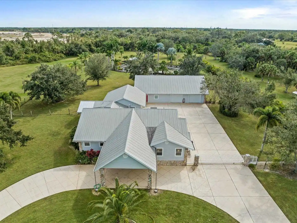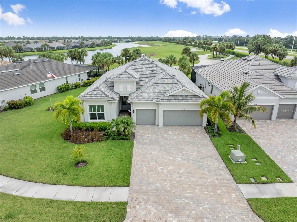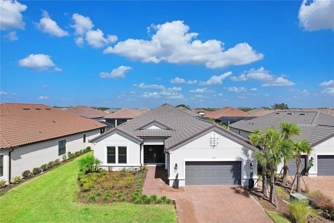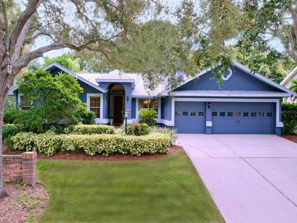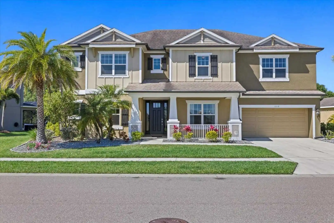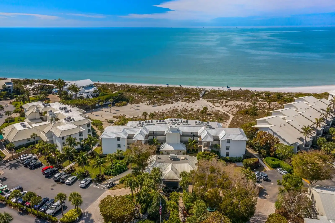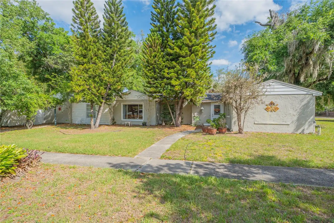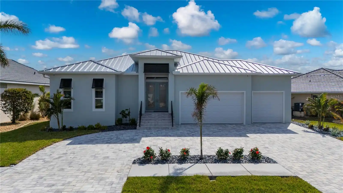Additional Information
Additional Lease Restrictions
Please see rules & regs.
Additional Parcels YN
false
Additional Rooms
Den/Library/Office, Great Room, Inside Utility
Alternate Key Folio Num
422317277002
Amenities Additional Fees
The $750 other fee is for the annual food & bev minimum. Please note: Current Food & Beverage Minimum is $500, but when Grand Clubhouse with fine and casual dining and bar opens the Annual Food & Beverage Minimum will be $750.
Appliances
Cooktop, Dishwasher, Disposal, Dryer, Kitchen Reverse Osmosis System, Microwave, Refrigerator, Washer, Water Softener
Approval Process
Buyers and tenants must submit application for informational purposes to gain access to the amenities and gate.
Architectural Style
Traditional
Association Amenities
Fitness Center, Gated, Golf Course, Maintenance, Optional Additional Fees, Other, Pickleball Court(s), Pool, Recreation Facilities, Sauna, Spa/Hot Tub, Tennis Court(s), Vehicle Restrictions
Association Approval Required YN
1
Association Email
kwilson@theiconteam.com
Association Fee Frequency
Quarterly
Association Fee Includes
Guard - 24 Hour, Pool, Maintenance Grounds, Management, Other, Recreational Facilities
Association Fee Requirement
Required
Building Area Source
Public Records
Building Area Total Srch SqM
307.32
Building Area Units
Square Feet
Calculated List Price By Calculated SqFt
344.56
Community Features
Community Mailbox, Deed Restrictions, Fitness Center, Gated Community - Guard, Golf Carts OK, Golf, Irrigation-Reclaimed Water, Pool, Restaurant, Sidewalks, Special Community Restrictions, Tennis Courts
Complex Community Name NCCB
HERITAGE LANDING
Construction Materials
Stucco
Cumulative Days On Market
17
Disclosures
HOA/PUD/Condo Disclosure
Elementary School
East Elementary
Expected Closing Date
2024-12-02T00:00:00.000
Exterior Features
Hurricane Shutters, Irrigation System, Outdoor Kitchen, Rain Gutters, Sidewalk, Sliding Doors
Flood Zone Date
2022-12-15
Flood Zone Panel
12015C0409G
Foundation Details
Block, Slab
High School
Charlotte High
Interior Features
Built-in Features, Ceiling Fans(s), Crown Molding, Eat-in Kitchen, High Ceilings, In Wall Pest System, Living Room/Dining Room Combo, Open Floorplan, Other, Smart Home, Split Bedroom, Stone Counters, Thermostat, Tray Ceiling(s), Walk-In Closet(s), Window Treatments
Internet Address Display YN
true
Internet Automated Valuation Display YN
false
Internet Consumer Comment YN
false
Internet Entire Listing Display YN
true
Living Area Source
Public Records
Living Area Units
Square Feet
Lot Size Square Meters
804
Middle Or Junior School
Punta Gorda Middle
Modification Timestamp
2024-10-22T21:00:07.694Z
Other Structures
Outdoor Kitchen
Parcel Number
422317277002
Patio And Porch Features
Front Porch, Rear Porch, Screened
Pet Restrictions
Owners may have up to 3 pets, 2 of which may be dogs up to 100 lbs. No dangerous breeds.
Pet Size
Extra Large (101+ Lbs.)
Pets Allowed
Size Limit, Yes
Pool Features
Gunite, Screen Enclosure
Property Condition
Completed
Public Remarks
Have you been waiting for the perfect Summerville to come along? Your wait is finally over! This meticulously maintained home is one of the few single-family homes in Heritage Landing that offers prime SW exposure, resulting in tons of sunlight on your pool throughout the day and stunning sunset views in the evening - all while overlooking a private lake and preserve view! Pride in ownership shows in the many upgrades offered throughout the home! Your guests will immediately be “wowed” from the moment they arrive! The curb appeal will instantly catch their eye as subtle upgrades, including designer garage sconces and upgraded, professional landscaping, followed by a screened-in entry featuring double doors offering a direct lake view. Offered fully furnished, they’ll immediately feel a sense of clean style and sophistication as they tour your perfectly decorated new home! Endless upgrades include plantation shutters throughout, California Closest systems, custom mirrored entry, custom paint, designer lighting, plank tile flooring, crown molding, tray ceilings, and much more! Whether you’re enjoying brunch with family or cocktails with friends, the welcoming open-concept great room is perfect for entertaining. Offering seating for an astounding seventeen guests, your guests will comfortably mix and mingle while you enjoy the amazing entertaining lifestyle at Heritage Landing. The party doesn’t stop there! Traffic will seamlessly flow onto your extended pool deck, where you’ll truly embrace the Florida dream! The sense of style continues as you’re welcomed by a breathtaking wooden ceiling, followed by a heated private pool with spa, spacious screened-in pool cage, and even an outdoor kitchen – all accentuated by a private, serene lakefront setting! Whether you’re enjoying a cup of coffee watching the amazing wildlife or relaxing with a glass of wine as the golden sunset shines through your pool deck, this backyard oasis will bring endless enjoyment! And don’t forget the garage! Offering a rarely available three-car garage, you’ll have plenty of room for your private golf cart, allowing you to take part in Heritage Landing’s very active evening golf cart social rides! This is no ordinary garage - it offers many great upgrades, including epoxy-coated floors, a golf cart charger outlet, a storage integration system, 220 OUTLET FOR ELECTRIC CAR CHARGING, ** and more! Countless unseen upgrades are also included for your enjoyment, including a Culligan whole house water softener system, reverse osmosis system at the kitchen sink, electric storm smart screen on the lanai, and more! Best of all, this home INCLUDES GOLF MEMBERSHIP to the prestigious Heritage Landing Golf Club featuring a breathtaking 18-hole championship golf course – ranked 2nd in Florida by both Golf Advisors Top Courses in FL 2023 and Golf Pass’s Top 25 Golf Courses in FL! ** Don’t be fooled! THE ONLY WAY TO BE A MEMBER OF HERITAGE LANDING GOLF CLUB IS TO OWN A GOLF MEMBERSHIP HOME! Full resort amenity, tennis, pickleball, and bocce membership also included! Clubhouse opening soon! Whether you’re a current resident that’s been waiting for the PERFECT single-family home to come along or new to the area and looking for the home that checks all of the boxes on your Florida dream list – this is the one! Flood insurance not required, however Seller has a lower premium policy in effect that may be transferrable to buyer. This won’t last long, so act fast before it’s gone!
Purchase Contract Date
2024-10-22
RATIO Current Price By Calculated SqFt
344.56
Road Responsibility
Private Maintained Road
SW Subdiv Community Name
Heritage Landing
Security Features
Gated Community
Showing Requirements
See Remarks, ShowingTime
Status Change Timestamp
2024-10-22T20:58:40.000Z
Tax Legal Description
TER 000 0000 0225 TERN BAY GOLF AND COUNTRY CLUB RESORT LT 225 3249/620 3251/1821 TD3442/69 CT3934/1396 4343/1454 4478/1296 ORD4491/2056 4919/645
Tax Other Annual Assessment Amount
2198
Total Acreage
0 to less than 1/4
Universal Property Id
US-12015-N-422317277002-R-N
Unparsed Address
25127 GOLDEN FERN DR
Utilities
Cable Connected, Electricity Connected, Public, Sewer Connected, Sprinkler Recycled, Underground Utilities
Vegetation
Trees/Landscaped








































































