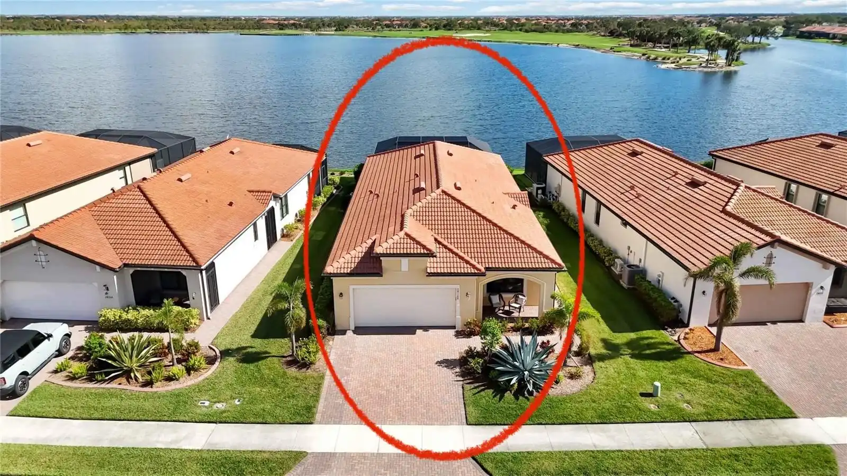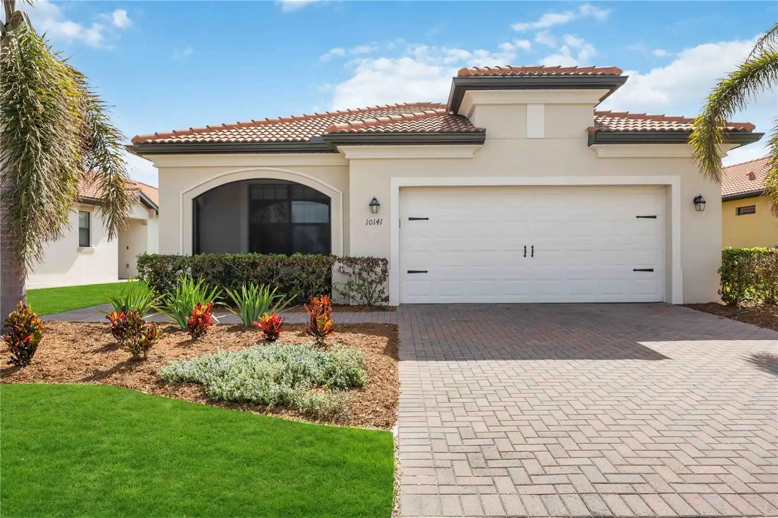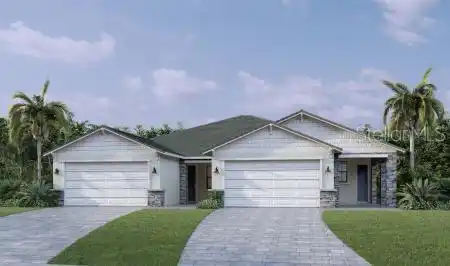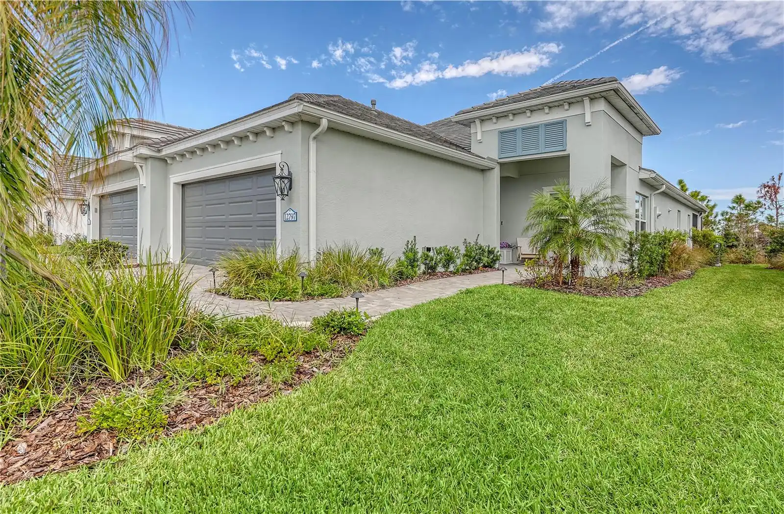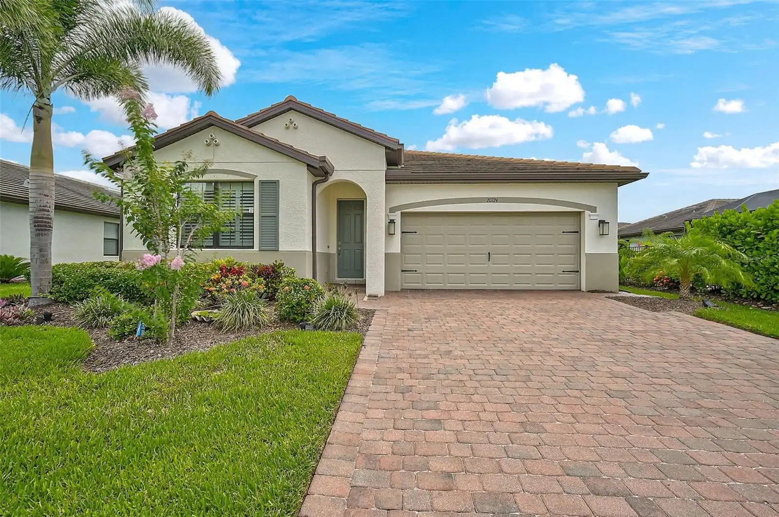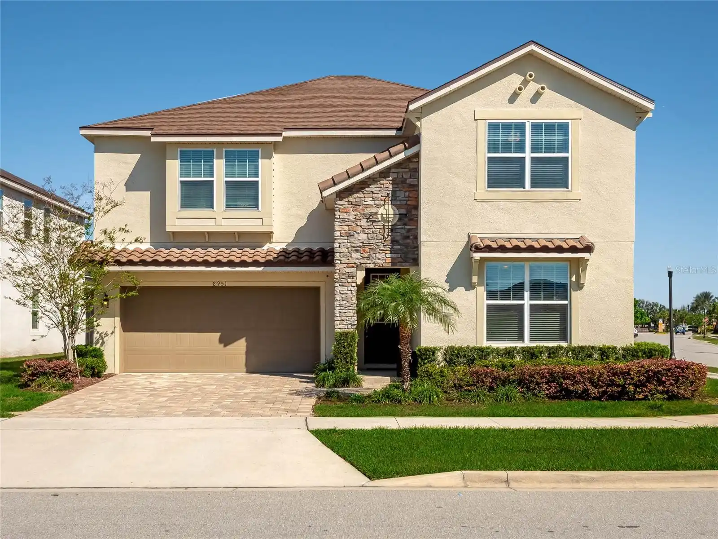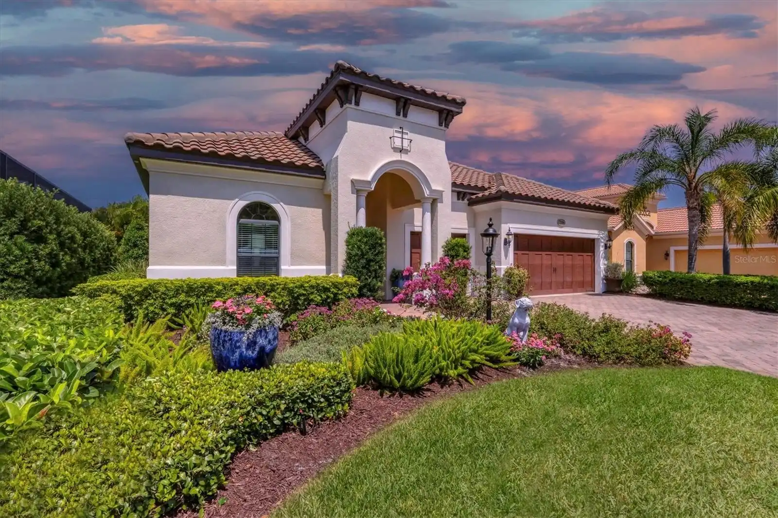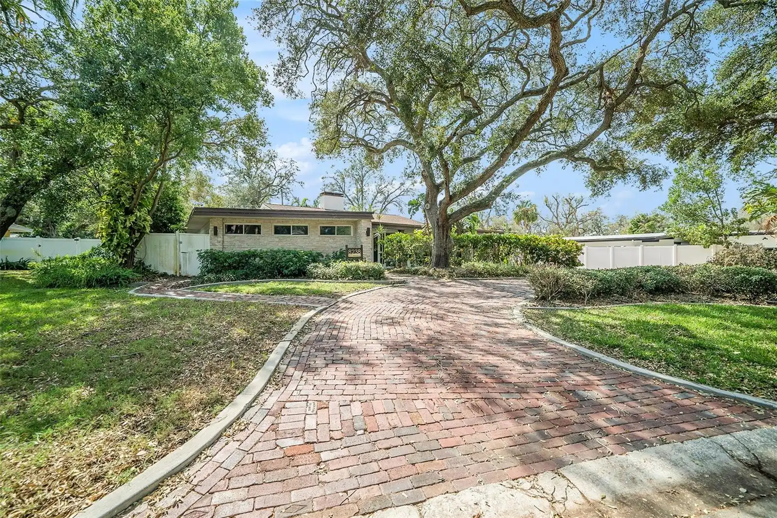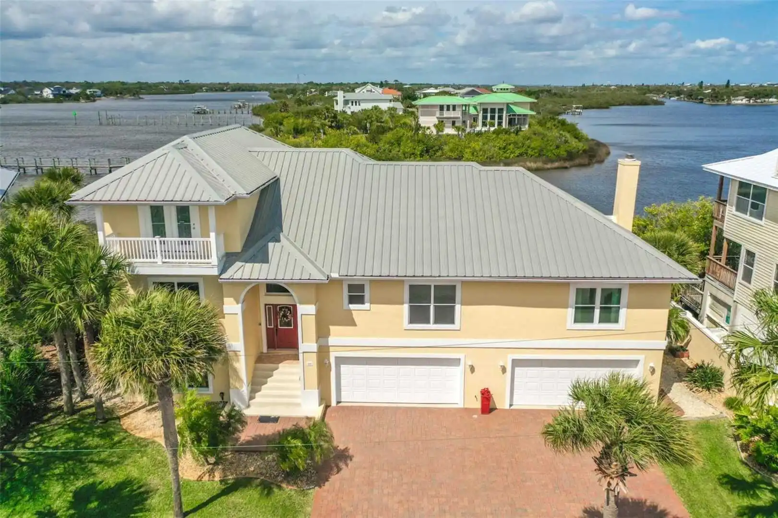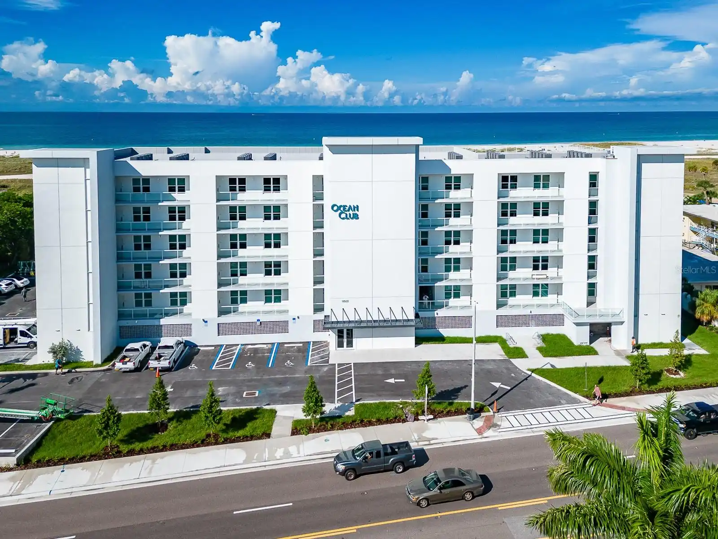Additional Information
Additional Lease Restrictions
See HOA Documents.
Additional Parcels YN
false
Alternate Key Folio Num
0468072332
Appliances
Dishwasher, Disposal, Dryer, Microwave, Range, Refrigerator, Washer
Approval Process
See HOA Documents.
Architectural Style
Florida
Association Amenities
Clubhouse, Fence Restrictions, Fitness Center, Gated, Golf Course, Maintenance, Pickleball Court(s), Playground, Pool, Recreation Facilities, Sauna, Security, Spa/Hot Tub, Tennis Court(s)
Association Approval Required YN
1
Association Email
RDuncan@theiconteam.com
Association Fee Frequency
Quarterly
Association Fee Includes
Cable TV, Pool, Escrow Reserves Fund, Internet, Maintenance Structure, Maintenance Grounds, Management, Pest Control, Recreational Facilities, Security, Trash
Association Fee Requirement
Required
Building Area Source
Public Records
Building Area Total Srch SqM
250.28
Building Area Units
Square Feet
Calculated List Price By Calculated SqFt
324.59
Community Features
Association Recreation - Lease, Clubhouse, Deed Restrictions, Dog Park, Fitness Center, Gated Community - Guard, Golf, Irrigation-Reclaimed Water, No Truck/RV/Motorcycle Parking, Playground, Pool, Restaurant, Sidewalks, Tennis Courts
Construction Materials
Block, Concrete, Stucco
Cumulative Days On Market
21
Disclosures
HOA/PUD/Condo Disclosure, Seller Property Disclosure
Elementary School
Taylor Ranch Elementary
Exterior Features
Sidewalk, Sliding Doors
Flood Zone Date
2024-03-27
Flood Zone Panel
12115C0363G
High School
Venice Senior High
Interior Features
Ceiling Fans(s), Crown Molding, Kitchen/Family Room Combo, Living Room/Dining Room Combo, Solid Surface Counters, Thermostat, Walk-In Closet(s), Window Treatments
Internet Address Display YN
true
Internet Automated Valuation Display YN
false
Internet Consumer Comment YN
false
Internet Entire Listing Display YN
true
Laundry Features
Inside, Laundry Room
Living Area Source
Public Records
Living Area Units
Square Feet
Lot Features
Landscaped, Near Golf Course, On Golf Course
Lot Size Square Meters
640
Management
On Site Property Manager
Middle Or Junior School
Venice Area Middle
Modification Timestamp
2024-12-04T13:44:08.755Z
Patio And Porch Features
Front Porch
Pet Size
Extra Large (101+ Lbs.)
Pets Allowed
Cats OK, Dogs OK, Yes
Pool Features
Heated, In Ground
Property Attached YN
false
Property Condition
Completed
Public Remarks
Welcome to the Golf Village of Sarasota National, where luxury and scenic water views converge in one of the community’s most stunning locations. This beautifully upgraded 2-bedroom gently lived in home, complete with a versatile flex room ideal for an office or guest suite, features an open layout enhanced by custom design details, including accent walls, elegant crown molding, and upgraded fixtures throughout this Roma model built by Lennar. The interior showcases tile flooring laid on the diagonal, adding sophistication and a spacious feel. The chef’s kitchen flows seamlessly into a dedicated dining area and a generous gathering space, perfect for entertaining. Sliding glass doors lead to an EXTENDED LANAI with a CUSTOM DESIGNED POOL AND SPA, framed by a CLEARVIEW SCREEN WITH STUNNING WATER VIEWS. In addition to its impeccable style, this home offers practical peace of mind: flood insurance is not required, as the structure is located outside of a flood zone. The property includes TWO GOLF MEMBERSHIPS to the prestigious Sarasota National Golf Course, designed by architect Gordon Lewis, and the HOA fees cover all exterior maintenance, including lawn care, mulching, and irrigation, ensuring easy, low-maintenance living. Ideally located just minutes from the vibrant downtown areas of Venice and Wellen Park, this residence offers convenient access to an array of shops, restaurants, and entertainment. Within Sarasota National, residents enjoy resort-style amenities, including the 19th Hole Bar & Grill, the Palm Club Restaurant and Bar, and a Tiki Bar with food service (no minimum spending required), as well as resort-style and lap pools. Additional recreational facilities include tennis, pickleball, bocce, a 7, 000-square-foot fitness center, and an activities coordinator. This is luxury, resort-style living at its finest, with proximity to all the best of Sarasota County!
RATIO Current Price By Calculated SqFt
324.59
SW Subdiv Community Name
Sarasota National
Security Features
Gated Community, Smoke Detector(s)
Showing Requirements
Appointment Only, ShowingTime
Status Change Timestamp
2024-11-13T23:01:07.000Z
Tax Book Number
53-265-279
Tax Legal Description
LOT 2332, SARASOTA NATIONAL PHASE 13-B, PB 53 PG 265-279
Tax Other Annual Assessment Amount
1121
Total Acreage
0 to less than 1/4
Total Annual Fees
10215.92
Universal Property Id
US-12115-N-0468072332-R-N
Unparsed Address
24168 SPARTINA DR
Utilities
Cable Connected, Electricity Connected, Sprinkler Recycled, Street Lights
Vegetation
Trees/Landscaped
Water Source
Canal/Lake For Irrigation, Public




















































