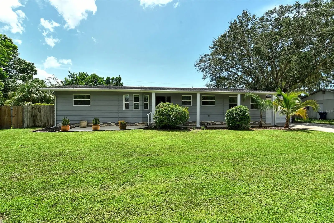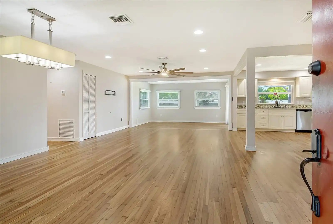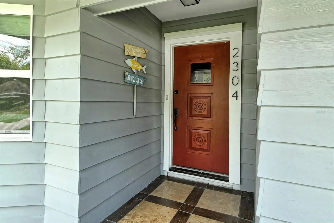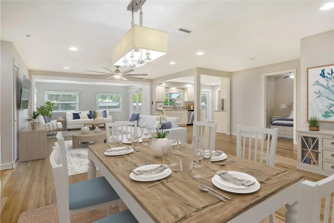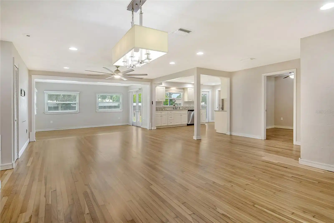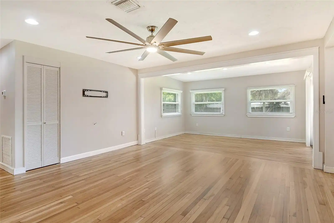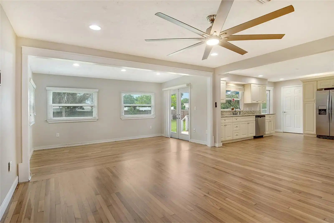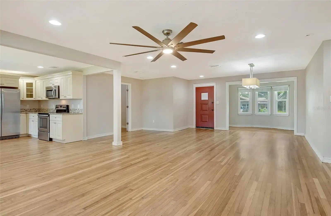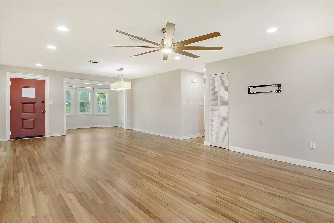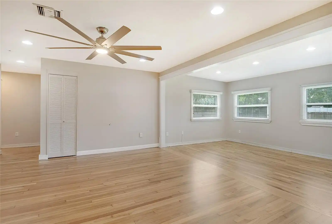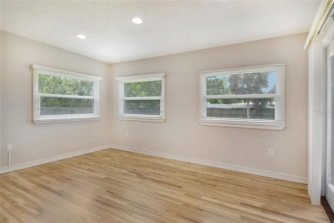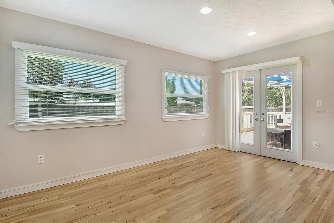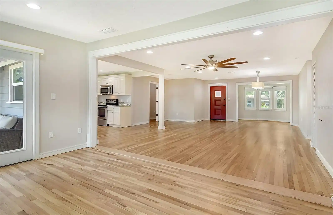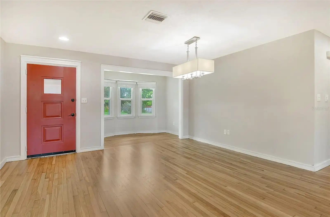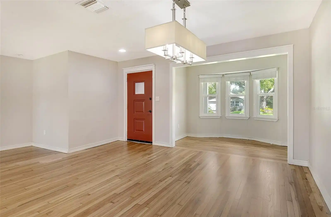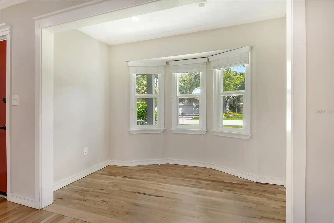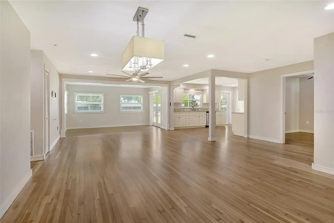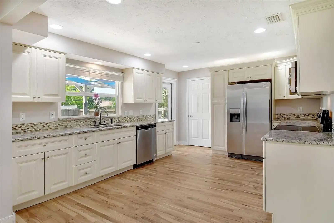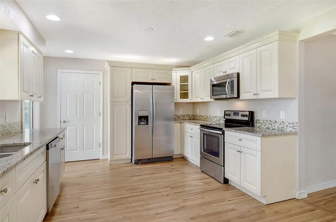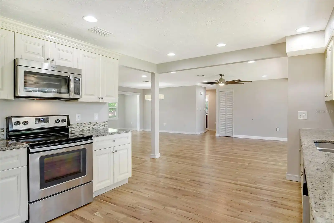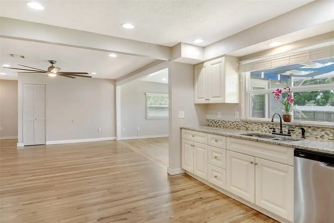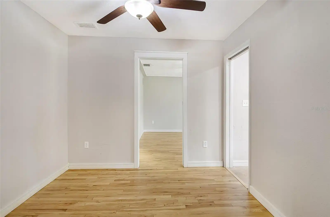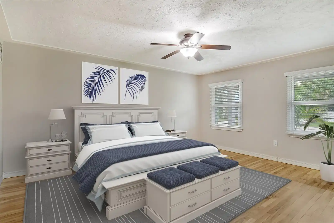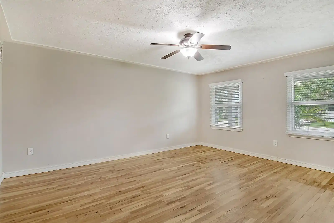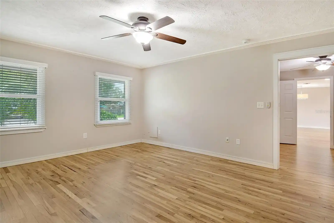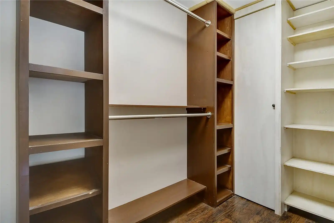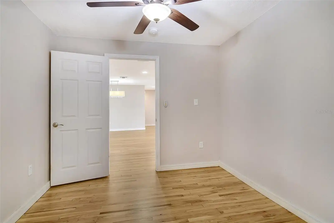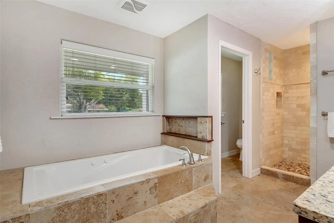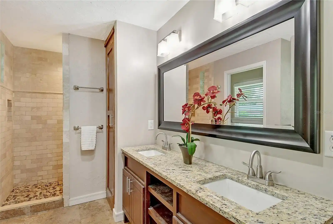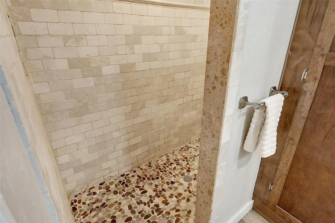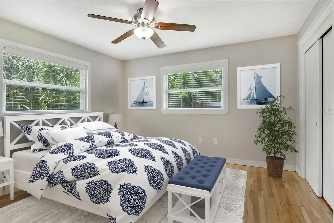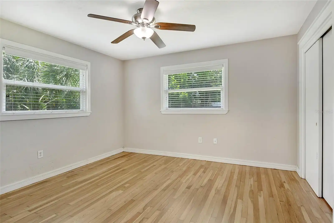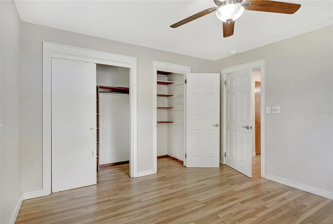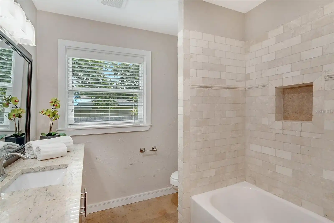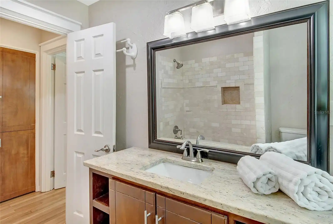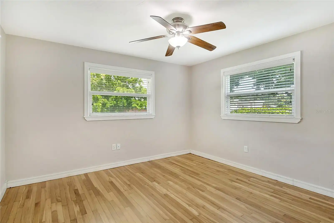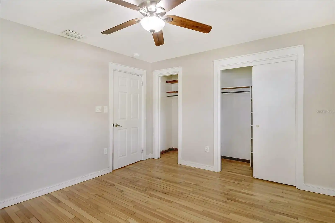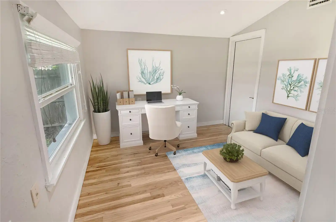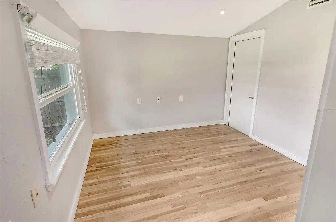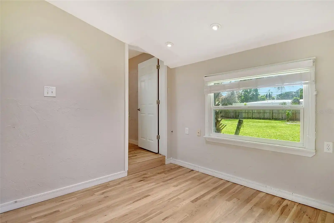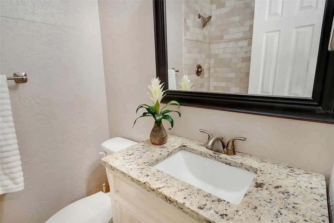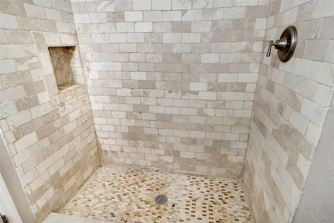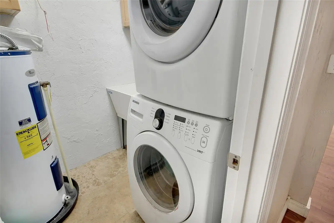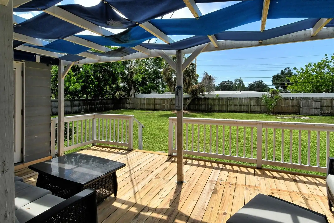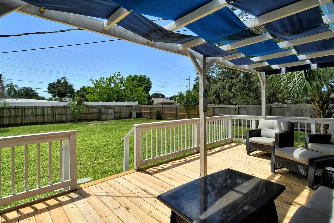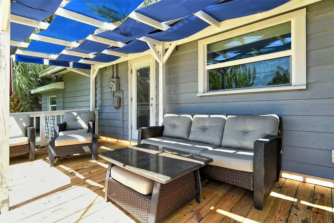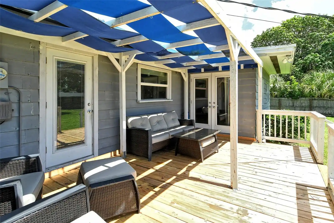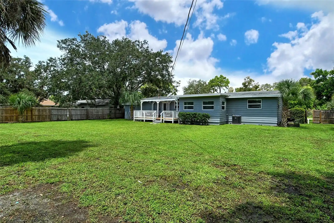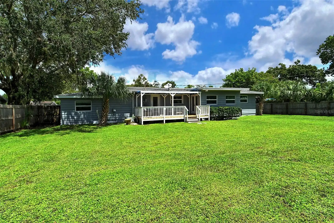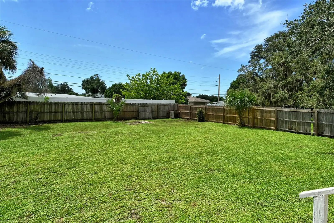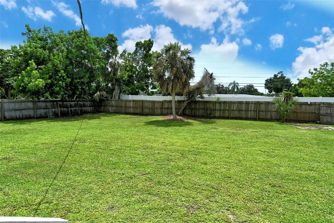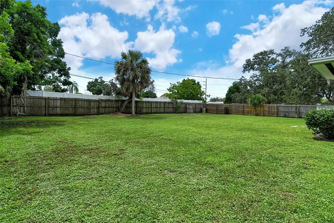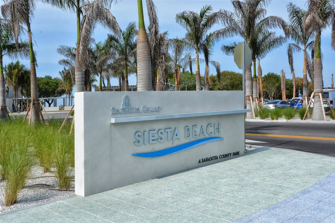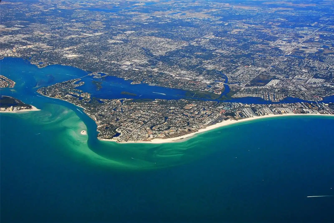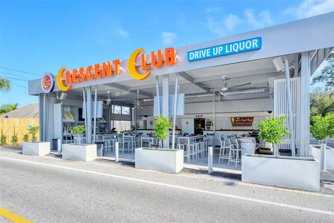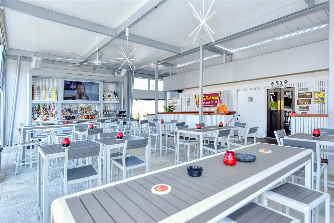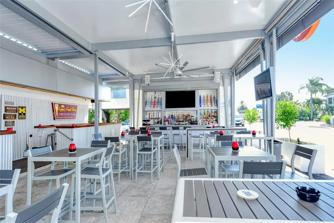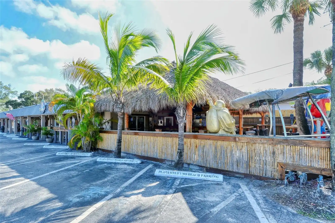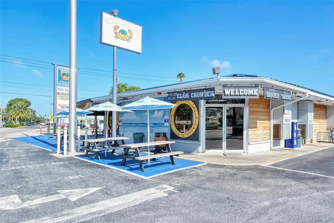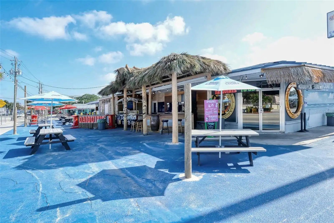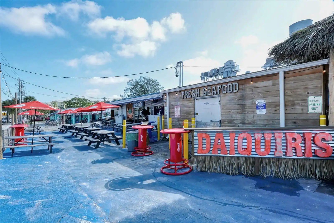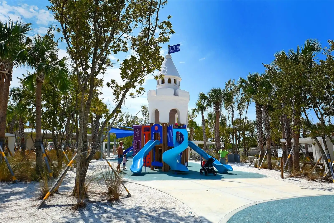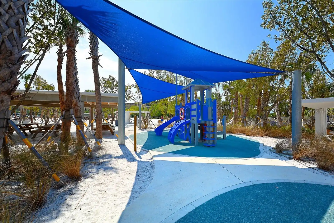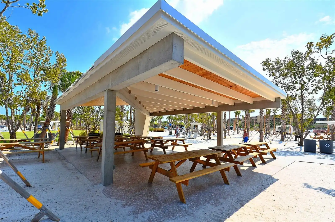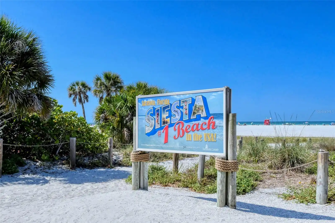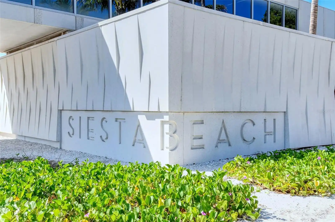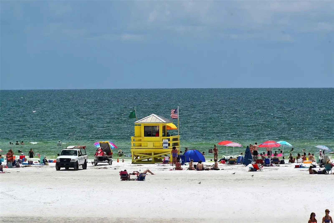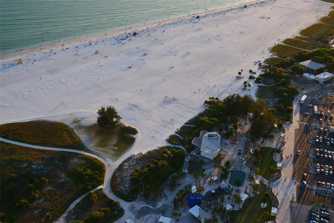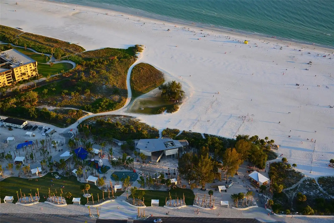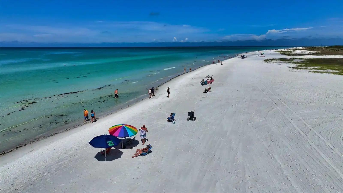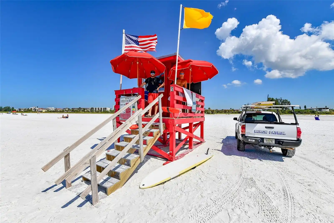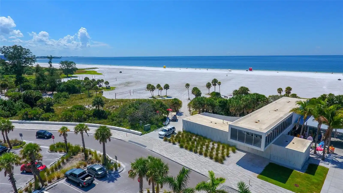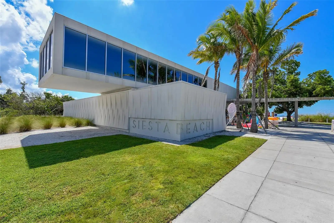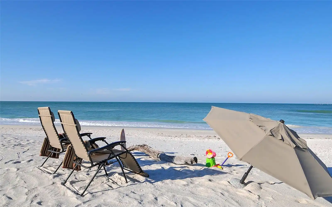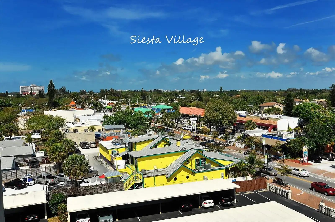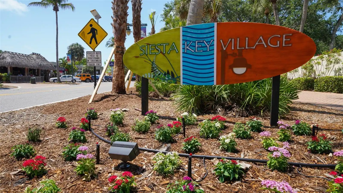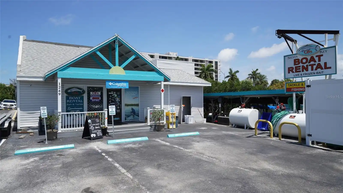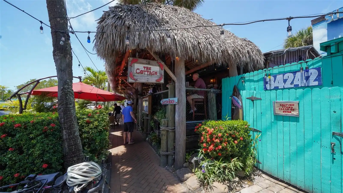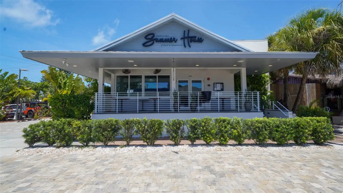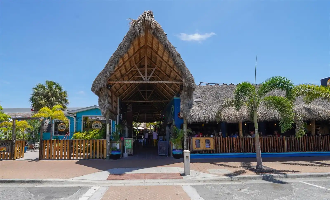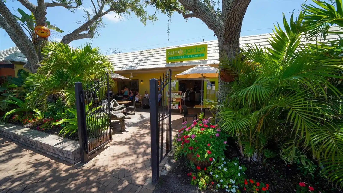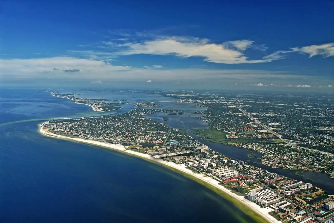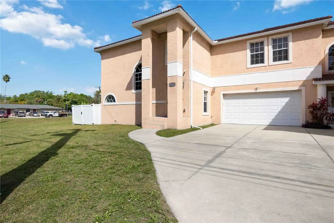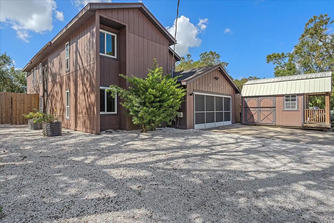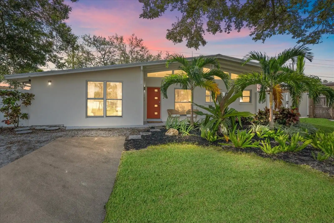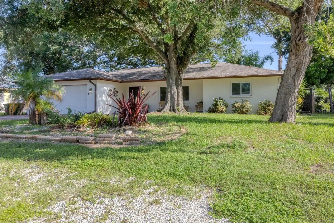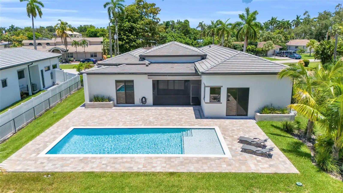Additional Information
Additional Lease Restrictions
Please see Sarasota County for Lease restrictions.
Additional Parcels YN
false
Additional Rooms
Bonus Room, Den/Library/Office, Family Room, Inside Utility
Alternate Key Folio Num
0075110016
Appliances
Dishwasher, Dryer, Electric Water Heater, Microwave, Range, Refrigerator, Washer
Building Area Source
Public Records
Building Area Total Srch SqM
284.65
Building Area Units
Square Feet
Calculated List Price By Calculated SqFt
263.11
Construction Materials
Cedar, Wood Frame, Wood Siding
Contract Status
Financing, Inspections
Cumulative Days On Market
55
Disclosures
Lead Paint, Other Disclosures, Seller Property Disclosure
Elementary School
Phillippi Shores Elementary
Expected Closing Date
2024-12-03T00:00:00.000
Exterior Features
Garden, Private Mailbox
Flooring
Laminate, Travertine, Wood
Foundation Details
Crawlspace
High School
Riverview High
Interior Features
Ceiling Fans(s), Kitchen/Family Room Combo, Living Room/Dining Room Combo, Open Floorplan, Stone Counters, Thermostat, Walk-In Closet(s), Window Treatments
Internet Address Display YN
true
Internet Automated Valuation Display YN
true
Internet Consumer Comment YN
true
Internet Entire Listing Display YN
true
Laundry Features
Inside, Laundry Room
List AOR
Sarasota - Manatee
Living Area Source
Public Records
Living Area Units
Square Feet
Lot Features
In County, Landscaped, Level, Oversized Lot, Paved
Lot Size Dimensions
100x142
Lot Size Square Feet
14210
Lot Size Square Meters
1320
Middle Or Junior School
Brookside Middle
Modification Timestamp
2024-11-07T15:14:07.575Z
Patio And Porch Features
Covered, Deck, Rear Porch
Pet Restrictions
Please see Sarasota County for pet restrictions.
Previous List Price
609900
Price Change Timestamp
2024-09-23T20:55:27.000Z
Public Remarks
Under contract-accepting backup offers. One or more photo(s) has been virtually staged. Mid-century modern home features an open, large minimalist floor plan and freshly refinished original oak hardwood floors throughout the house. You enter into a large living room which is spacious for entertaining and family living. The large kitchen has granite countertops and luxury cabinets. There's space for a butcher block island or eating area, and extra rooms off the living area can be a library, play and activity area, or an extra dining area. This house has tons of possibilities and character including bay windows, columns, and more. The primary suite is private and separately-located from other rooms. So large that it's like an apartment with its own air conditioning system, sitting room, and oversized walk-in closet. Its gorgeous bath has travertine floors, granite countertops, double sinks, Jacuzzi tub, separate toilet room, and walk-in stone-laid shower. While three bedrooms are listed, there is an additional bonus room that can become a fourth bedroom, gym, office, hobby room, or whatever, in its own corner of the house. Sitting on 1/3+ acre, the house is set back off the street. Backyard is fully fenced and the large grassy area offers enough space for a pool, badminton, croquet, or any sport. Elevated from the ground is a 20.5-by-12.5-foot covered deck with plenty of room for barbecue, tables, etc. Outdoor furniture is included with purchase. The much desired Riverwood area is close to Trader Joe's, Walt's Fish Market, beaches, downtown, and Riverview High School. Space for an RV or boat. No deed restrictions and no HOA dues! Sparkling clean and ready to move in!
Purchase Contract Date
2024-11-06
RATIO Current Price By Calculated SqFt
263.11
Realtor Info
See Attachments, Survey Available
SW Subdiv Community Name
Ridgewood
Showing Requirements
Supra Lock Box, Appointment Only, Contact Call Center, ShowingTime
Status Change Timestamp
2024-11-07T15:12:23.000Z
Tax Legal Description
LOTS 14 & 16 BLK B RIDGEWOOD
Total Acreage
1/4 to less than 1/2
Universal Property Id
US-12115-N-0075110016-R-N
Unparsed Address
2304 SANDRALA DR
Utilities
BB/HS Internet Available, Cable Available, Electricity Connected, Public, Sewer Connected, Water Connected
Vegetation
Trees/Landscaped


















































































