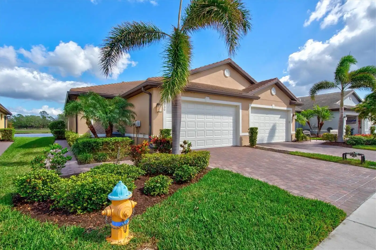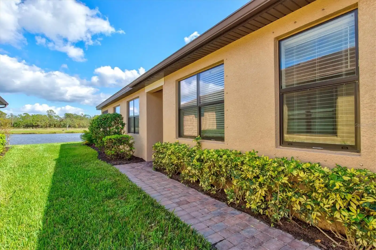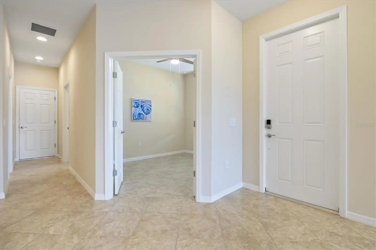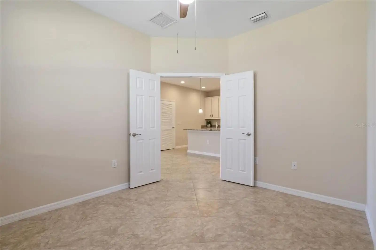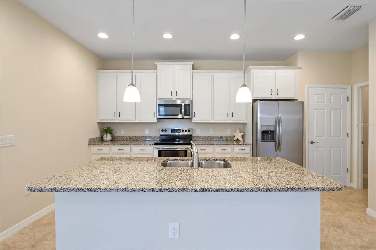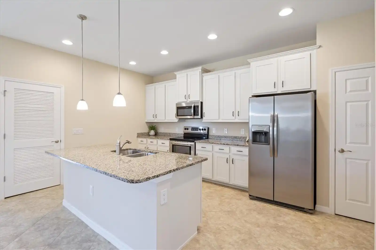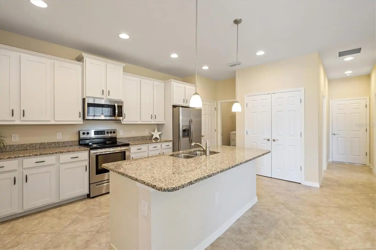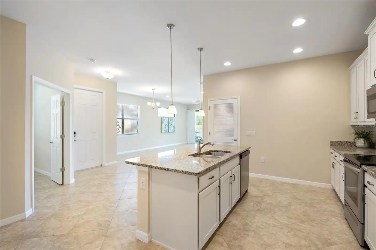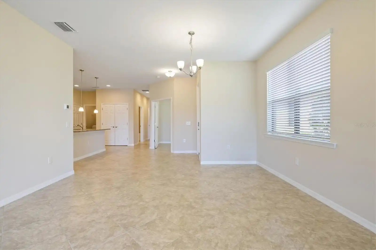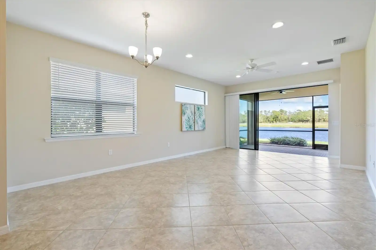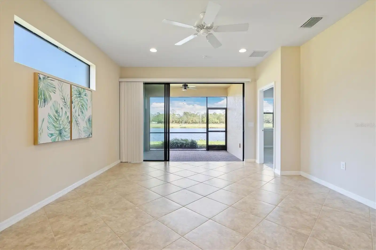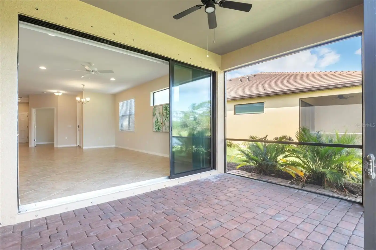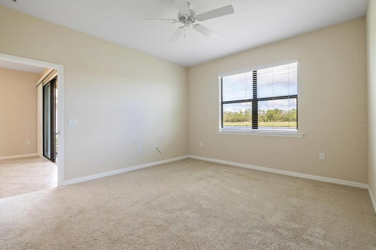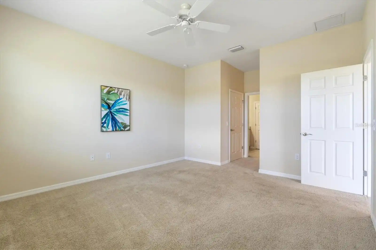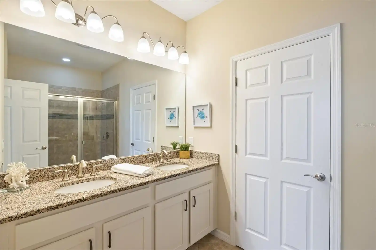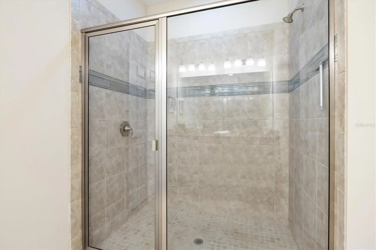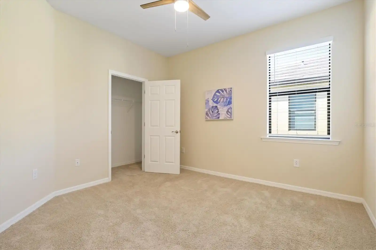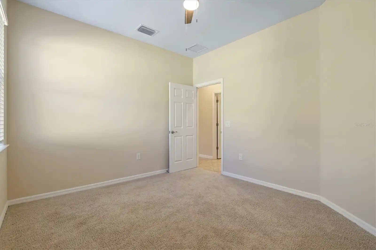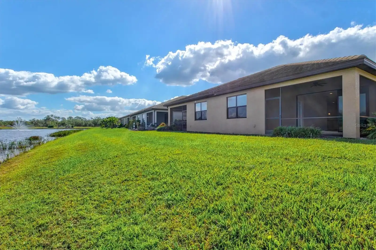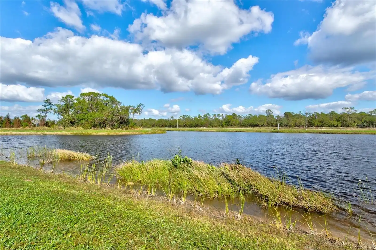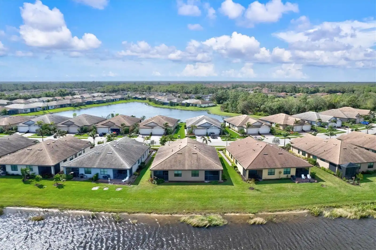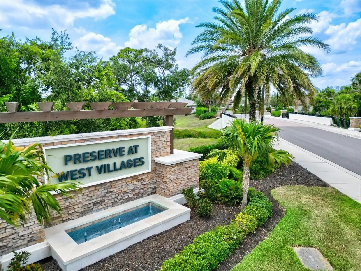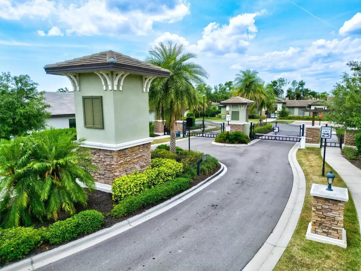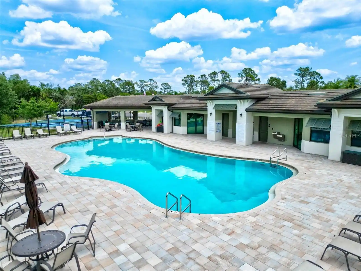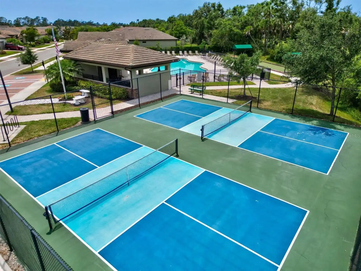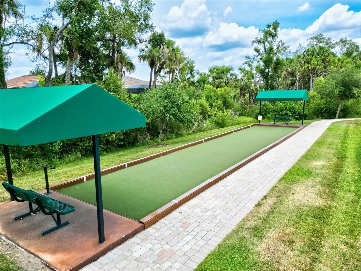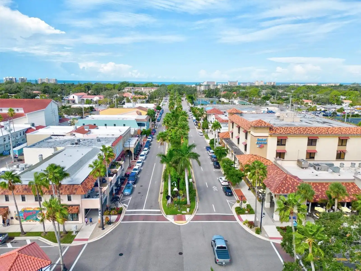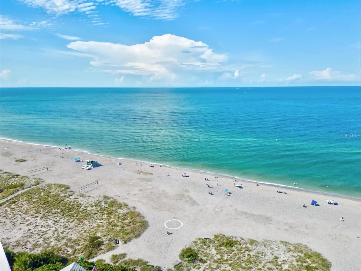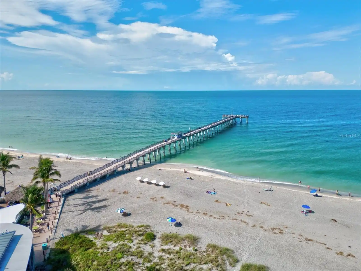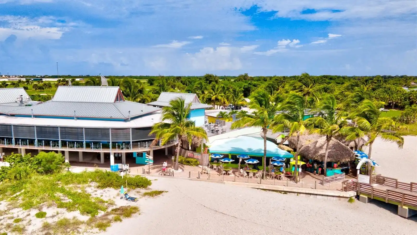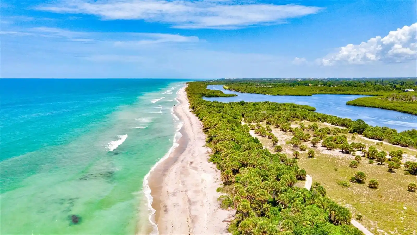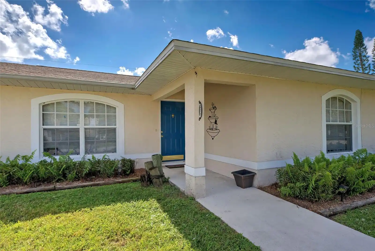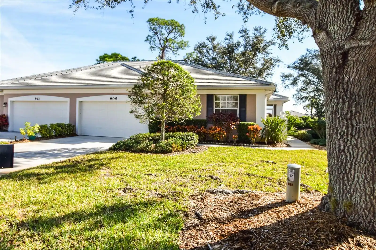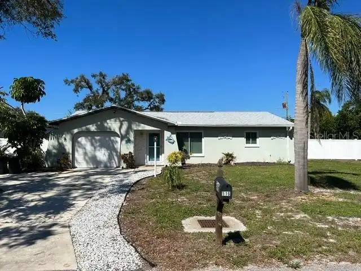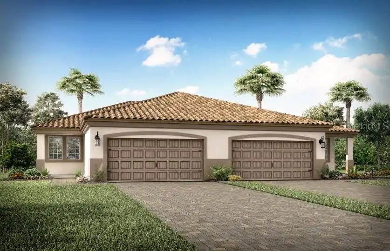Additional Information
Additional Lease Restrictions
Buyer to review Bylaws and confirm with HOA management.
Additional Parcels YN
false
Additional Rooms
Den/Library/Office
Alternate Key Folio Num
0777010147
Appliances
Cooktop, Dishwasher, Disposal, Dryer, Electric Water Heater, Microwave, Refrigerator, Washer
Approval Process
Buyer to review Bylaws and confirm with HOA management.
Association Email
hodder@lelandmanagement.com
Association Fee Frequency
Quarterly
Association Fee Includes
Common Area Taxes, Escrow Reserves Fund, Maintenance Grounds, Pool
Association Fee Requirement
Required
Association URL
www.thepreservewv.com
Building Area Source
Public Records
Building Area Total Srch SqM
195.84
Building Area Units
Square Feet
Calculated List Price By Calculated SqFt
256.77
Community Features
Clubhouse, Deed Restrictions, Fitness Center, Gated Community - No Guard, Golf Carts OK, Irrigation-Reclaimed Water, Pool, Sidewalks
Construction Materials
Block, Stucco
Cumulative Days On Market
8
Elementary School
Taylor Ranch Elementary
Exterior Features
Rain Gutters, Sidewalk, Sliding Doors
High School
Venice Senior High
Interior Features
Ceiling Fans(s), Eat-in Kitchen, Kitchen/Family Room Combo, Living Room/Dining Room Combo, Open Floorplan, Primary Bedroom Main Floor
Internet Address Display YN
true
Internet Automated Valuation Display YN
true
Internet Consumer Comment YN
false
Internet Entire Listing Display YN
true
Laundry Features
Inside, Laundry Room
List AOR
Sarasota - Manatee
Living Area Source
Public Records
Living Area Units
Square Feet
Lot Size Square Meters
402
Middle Or Junior School
Venice Area Middle
Modification Timestamp
2024-11-22T16:48:09.251Z
Patio And Porch Features
Covered, Enclosed, Rear Porch, Screened
Pet Restrictions
Buyer to review Bylaws and confirm with HOA management.
Pets Allowed
Number Limit, Yes
Public Remarks
Ready for Southwest Florida ez living at its best? Take a look at this thoughtfully designed home, ready for comfort and convenience, this spacious 2 bedroom plus a den, 2 bathroom villa with a 2 car garage is nestled in The Preserve at West Villages, a gated, maintenance free community. This lovely home features a private side entrance into an open-concept living room, dining room and kitchen combination with long windows and a sliding glass door providing an abundance of natural lighting. The kitchen offers 42-inch shaker cabinets, granite counter tops, a center island with bartop seating and overhead pendant lights, stainless steel appliances, a large closet pantry and recessed lighting. The adjacent living room seamlessly connects to the screen enclosed rear lanai. This is the perfect outdoor space for enjoying serene lake views over a morning coffee or an evening cocktail. The primary suite offers carpeting, two walk-in closets, and an en suite bathroom with a large, fully tiled walk-in shower and a dual sink vanity. A second carpeted bedroom, an additional guest bathroom with a tub-shower combo, an interior laundry room and an oversized den/office with a french door entryway complete the interior accommodations. The Preserve offers residents a resort-style pool, clubhouse, fitness center, pickleball and bocce courts, and more! Located just minutes from shopping, dining, and the Atlanta Braves Spring Training facility, this home combines prime location and lifestyle in a highly desirable community. Come see, come sigh and make this home your own...
RATIO Current Price By Calculated SqFt
256.77
Road Surface Type
Asphalt, Paved
SW Subdiv Community Name
Preserve at West Villages
Showing Requirements
Supra Lock Box, Go Direct, Lock Box Electronic, ShowingTime
Status Change Timestamp
2024-11-15T03:28:53.000Z
Tax Book Number
52-423-427
Tax Legal Description
LOT 147, PRESERVE AT WEST VILLAGES PHASE 2, PB 52 PG 423-427
Tax Other Annual Assessment Amount
1150
Total Acreage
0 to less than 1/4
Universal Property Id
US-12115-N-0777010147-R-N
Unparsed Address
20930 FETTERBUSH PL

































