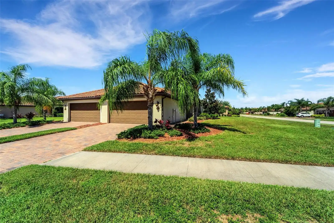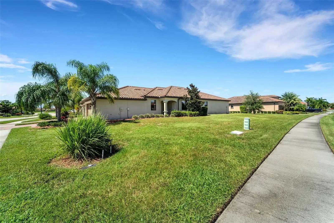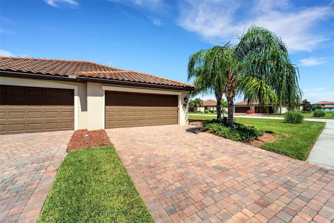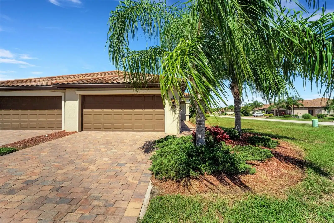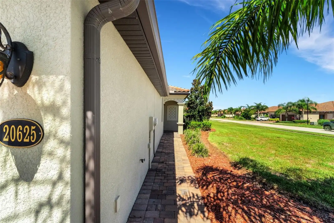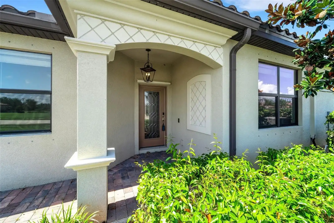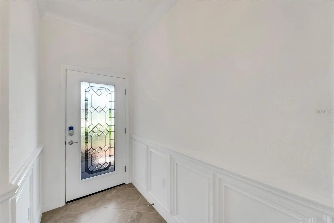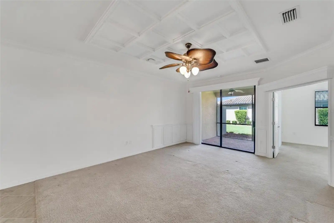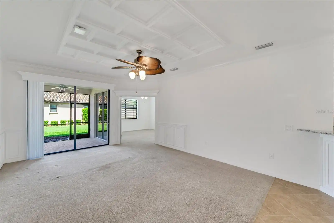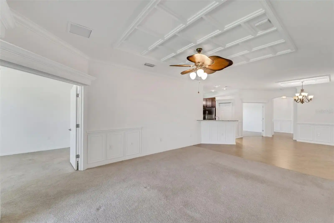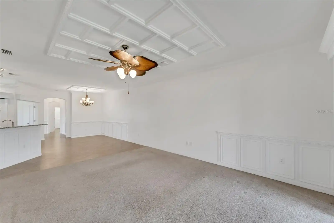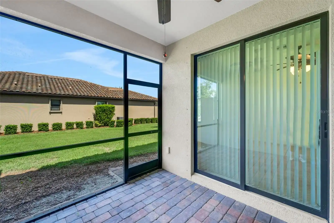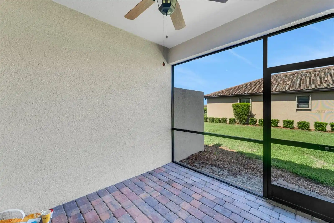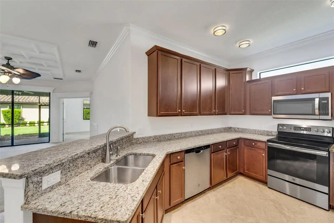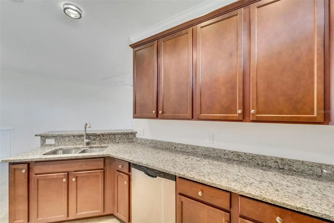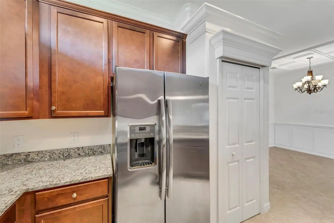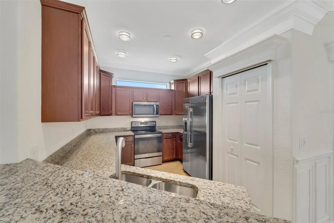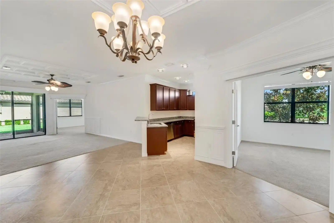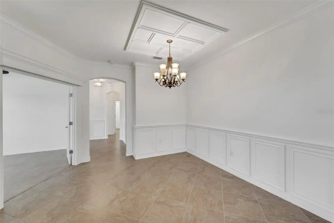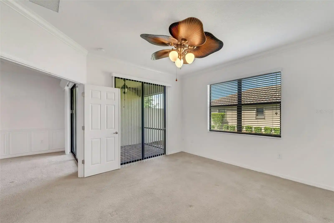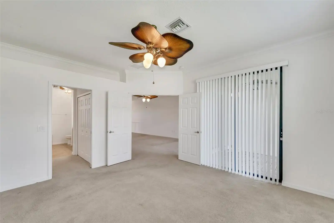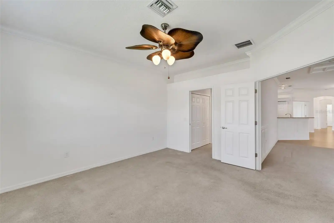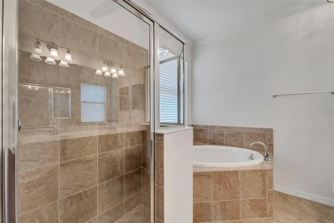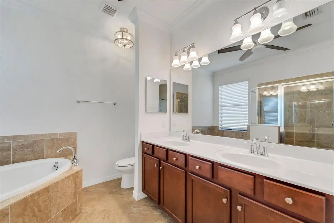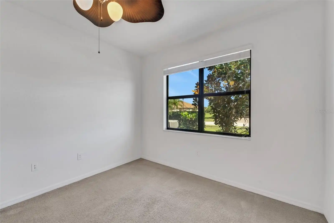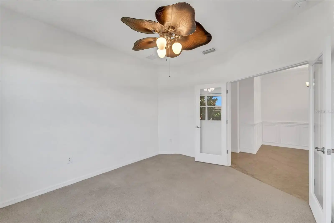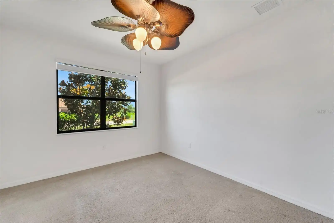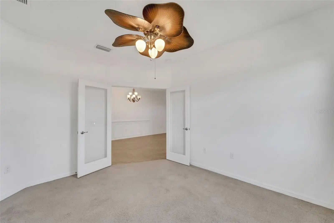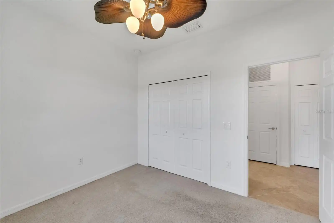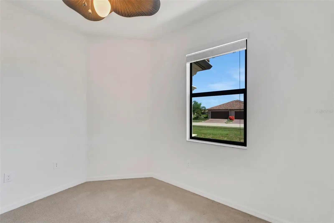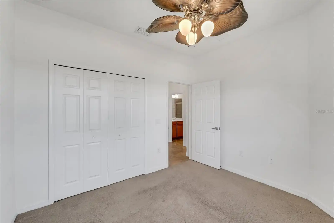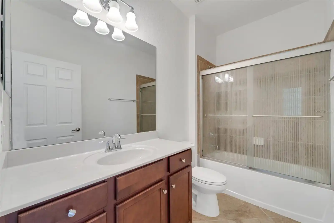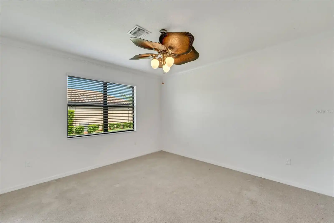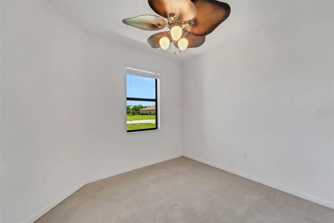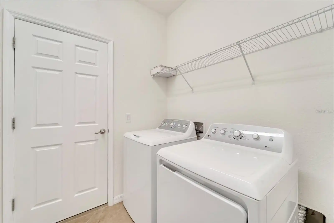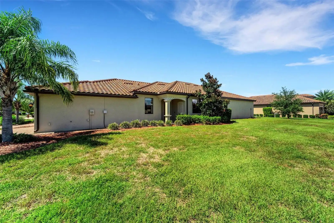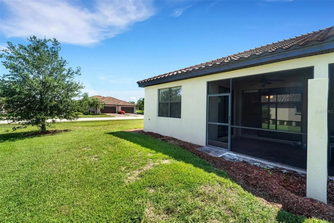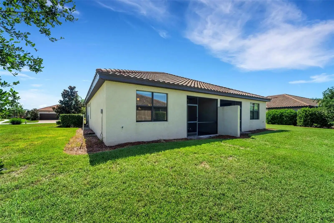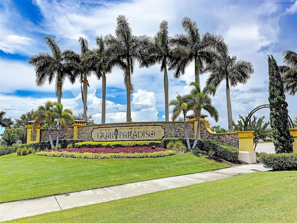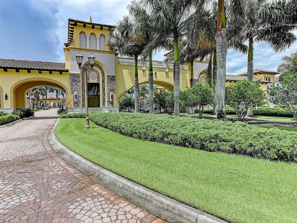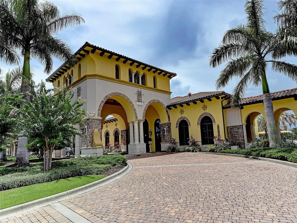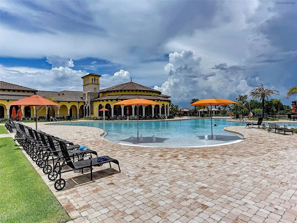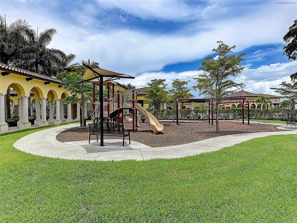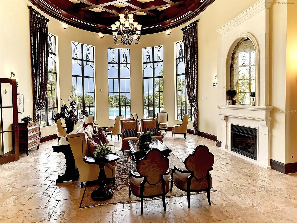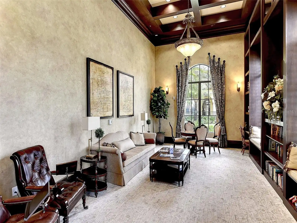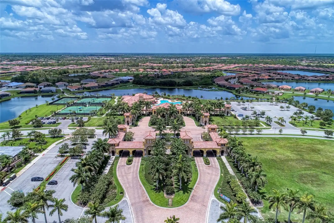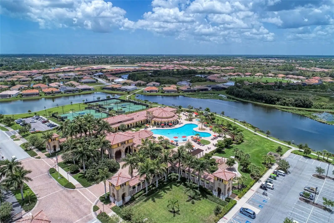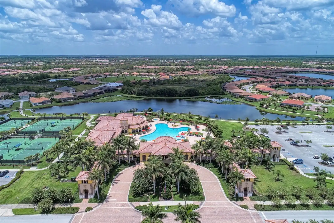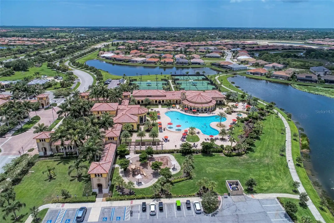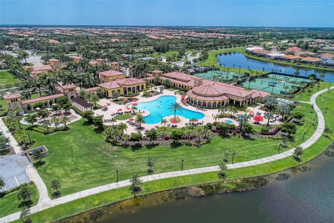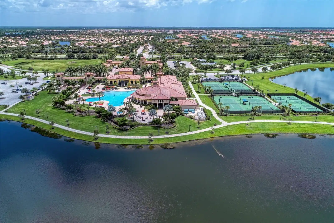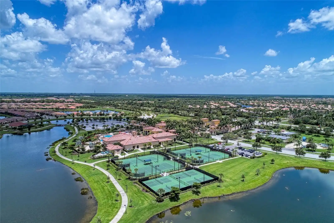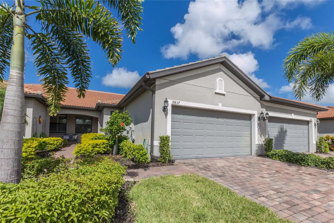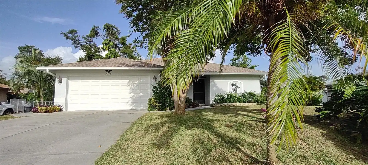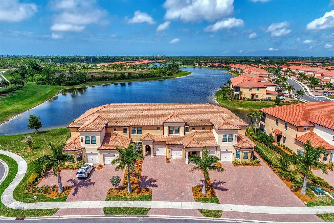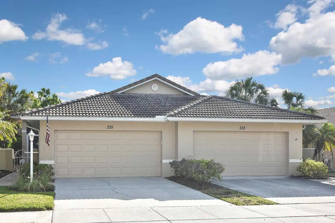Additional Information
Accessibility Features
Accessible Approach with Ramp, Accessible Bedroom, Accessible Closets, Accessible Common Area, Accessible Kitchen, Accessible Central Living Area, Accessible Washer/Dryer, Central Living Area
Additional Lease Restrictions
Refer to HOA docs
Additional Parcels YN
false
Additional Rooms
Den/Library/Office, Inside Utility
Alternate Key Folio Num
0780022680
Appliances
Dishwasher, Disposal, Dryer, Electric Water Heater, Microwave, Range, Washer
Approval Process
Submit application, pay fee
Architectural Style
Mediterranean
Association Amenities
Basketball Court, Cable TV, Clubhouse, Fence Restrictions, Fitness Center, Gated, Park, Pickleball Court(s), Playground, Pool, Recreation Facilities, Sauna, Security, Spa/Hot Tub, Tennis Court(s), Trail(s), Vehicle Restrictions
Association Approval Required YN
1
Association Email
pdoll@accessdifference.com
Association Fee Frequency
Quarterly
Association Fee Includes
Cable TV, Pool, Internet, Maintenance Structure, Maintenance Grounds, Management, Recreational Facilities, Security
Association Fee Requirement
Required
Association URL
granparadisohoa.com
Building Area Source
Public Records
Building Area Total Srch SqM
202.62
Building Area Units
Square Feet
Calculated List Price By Calculated SqFt
267.22
Community Features
Association Recreation - Owned, Buyer Approval Required, Clubhouse, Dog Park, Fitness Center, Gated Community - Guard, Golf Carts OK, Irrigation-Reclaimed Water, Park, Playground, Pool, Sidewalks, Tennis Courts
Construction Materials
Block, Stucco
Cumulative Days On Market
110
Currency Monthly Rent Amount
1995.00
Disaster Mitigation
Fire/Smoke Detection Integration, Hurricane Insur. Deduction Qual.
Disclosures
HOA/PUD/Condo Disclosure, Seller Property Disclosure
Elementary School
Taylor Ranch Elementary
End Date of Lease
2025-10-31
Exterior Features
Hurricane Shutters, Irrigation System, Lighting, Sliding Doors
Flood Zone Date
2024-03-27
Flood Zone Panel
12115C0362G
Flooring
Carpet, Ceramic Tile
Green Water Conservation
Irrig. System-Rainwater from Ponds
Heating
Central, Electric, Heat Pump
High School
Venice Senior High
Interior Features
Chair Rail, Crown Molding, High Ceilings, In Wall Pest System, Living Room/Dining Room Combo, Open Floorplan
Internet Address Display YN
true
Internet Automated Valuation Display YN
false
Internet Consumer Comment YN
false
Internet Entire Listing Display YN
true
Laundry Features
Electric Dryer Hookup, Inside, Laundry Room, Washer Hookup
Living Area Source
Public Records
Living Area Units
Square Feet
Lot Features
Corner Lot, City Limits, Landscaped, Level, Near Golf Course, Near Public Transit, Oversized Lot, Sidewalk, Paved
Lot Size Dimensions
146x66x111x38x38
Lot Size Square Meters
902
Middle Or Junior School
Venice Area Middle
Modification Timestamp
2024-11-12T21:05:08.545Z
Patio And Porch Features
Covered, Enclosed, Patio, Rear Porch
Pet Restrictions
Two domestic pets per household. Breed restrictions. Contact HOA for additional information.
Pet Size
Extra Large (101+ Lbs.)
Pets Allowed
Cats OK, Dogs OK
Previous List Price
429000
Price Change Timestamp
2024-11-08T20:25:05.000Z
Property Condition
Completed
Property Description
End Unit
Public Remarks
Immerse yourself in the elegance of this meticulously maintained villa in Gran Paradiso, a premier gated community in Wellen Park. This stunning 2-bedroom plus den, 2-bath residence sits on an oversized corner lot, offering a tranquil retreat with every modern comfort. Step inside to discover detailed trim work throughout, exquisite custom ceiling and wall details, and updated fixtures. The open floor plan features high ceilings, crown molding, ceramic tile flooring, and plush carpeting in the bedrooms. The bonus den/office, accessed via French doors, provides a quiet space for work or relaxation. The updated kitchen is a chef's delight with granite counters, stainless steel appliances, ample cabinetry, and a convenient breakfast bar. The main bedroom suite boasts an ensuite bathroom with double sinks, a garden tub, and a spacious walk-in closet. Outside, the landscaped grounds are meticulously maintained with an irrigation system. Enjoy the screened entryway and an extended covered lanai, perfect for savoring morning coffee or evening sunsets. Gran Paradiso offers an exceptional lifestyle with its largest resort-style pool in the area, a state-of-the-art fitness room, tennis and pickleball courts, and a playground. Miles of sidewalks wind through the community, ideal for leisurely strolls or bike rides. Conveniently located near upcoming amenities including a new hospital and Costco, Gran Paradiso ensures easy access to essentials and entertainment. Within Wellen Park, explore diverse dining options, charming shops, and a picturesque lake, all contributing to the community's allure. Escape to Gran Paradiso, where luxury meets tranquility. Contact us today for your private tour of this extraordinary villa. This home is currently rented until October 31, 2025.
RATIO Current Price By Calculated SqFt
267.22
Road Responsibility
Public Maintained Road
SW Subdiv Community Name
Gran Paradiso
Security Features
Fire Alarm, Gated Community, Smoke Detector(s)
Showing Requirements
Appointment Only, Lock Box Electronic, ShowingTime
Status Change Timestamp
2024-07-25T16:40:37.000Z
Tax Legal Description
LOT 268, GRAN PARADISO, PHASE 1, PB 47 PG 06
Tax Other Annual Assessment Amount
1923
Total Acreage
0 to less than 1/4
Universal Property Id
US-12115-N-0780022680-R-N
Unparsed Address
20625 PREGO PL
Utilities
BB/HS Internet Available, Cable Connected, Electricity Connected, Fire Hydrant, Phone Available, Public, Sewer Connected, Sprinkler Recycled, Street Lights, Underground Utilities, Water Connected
Vegetation
Trees/Landscaped
Window Features
Blinds, Insulated Windows, Window Treatments




















































