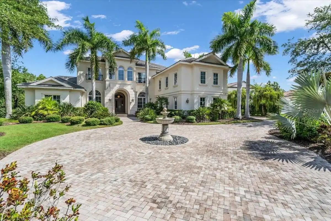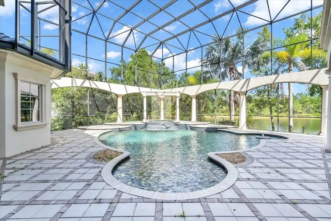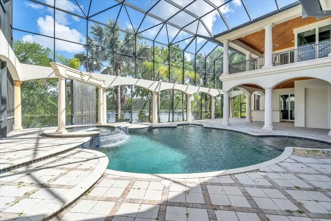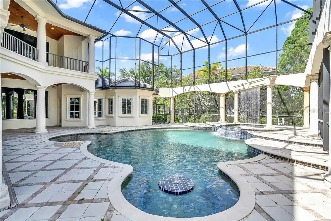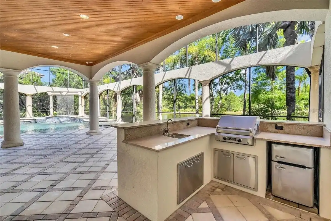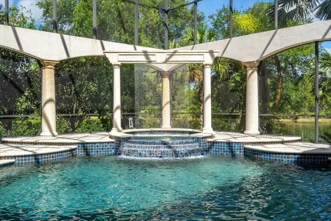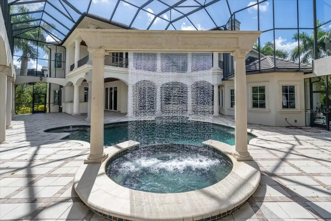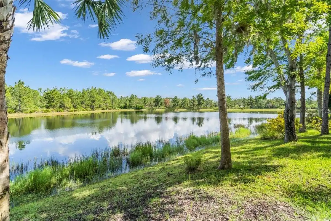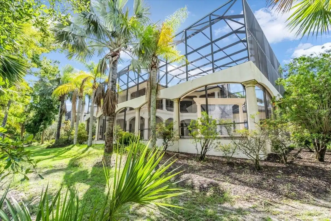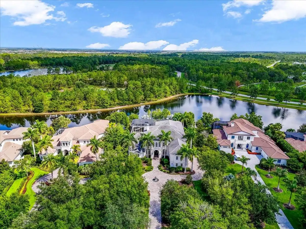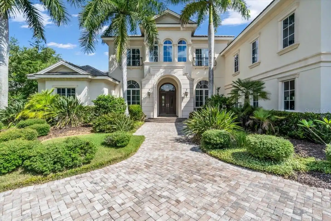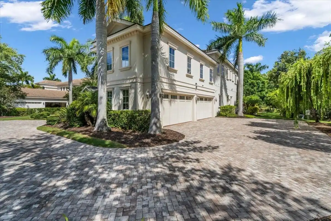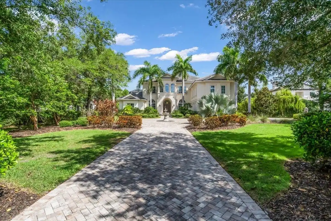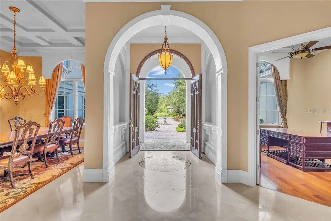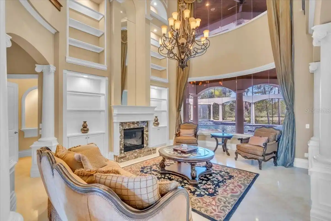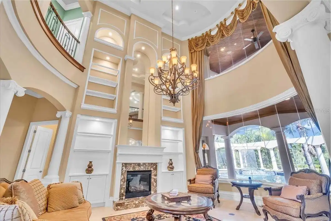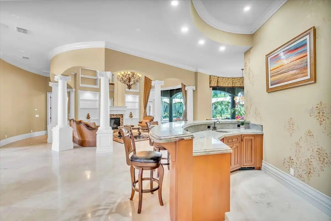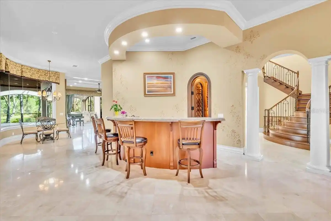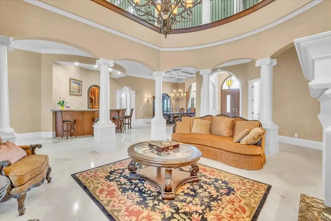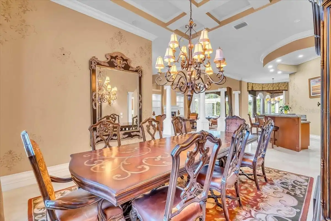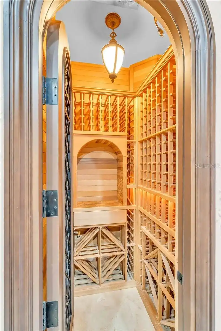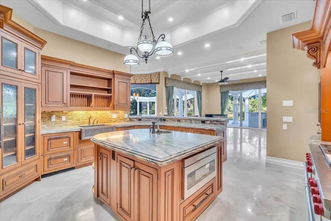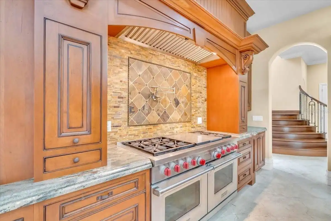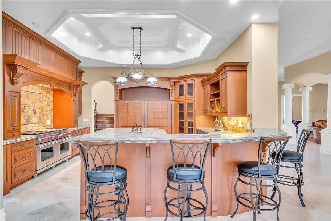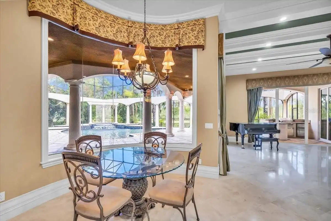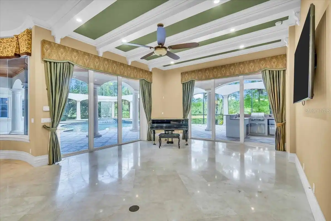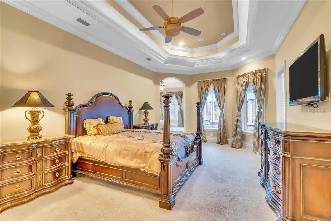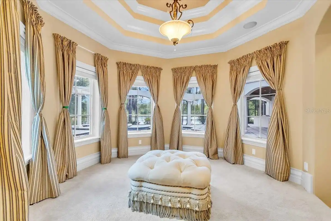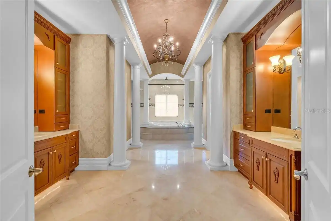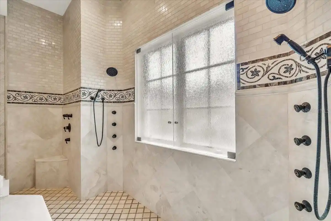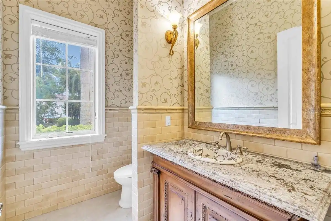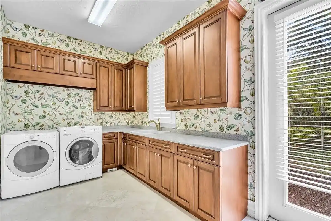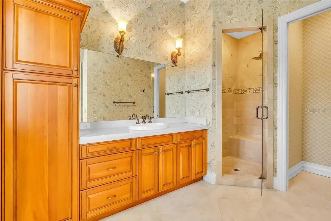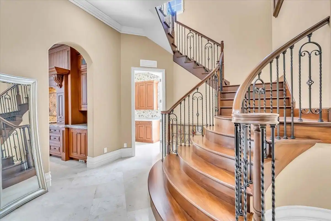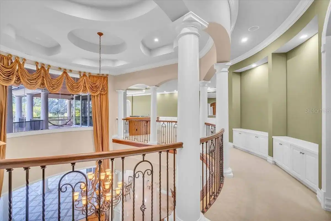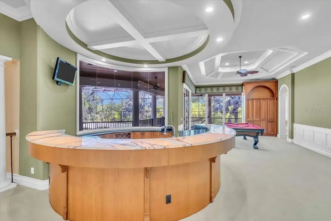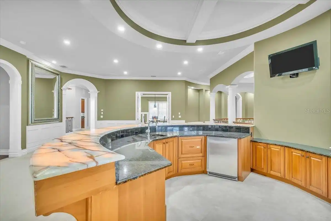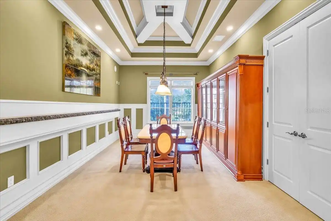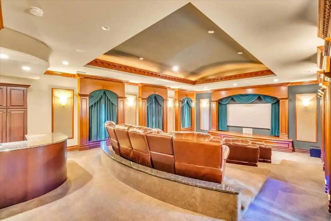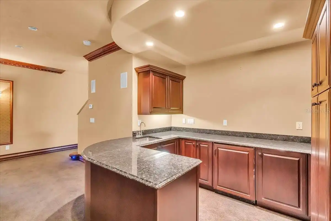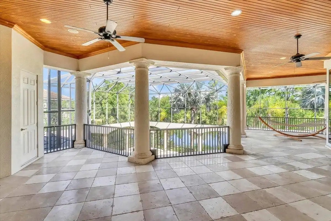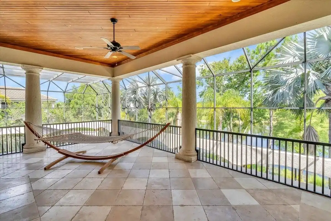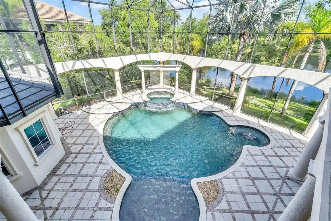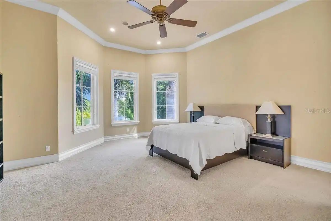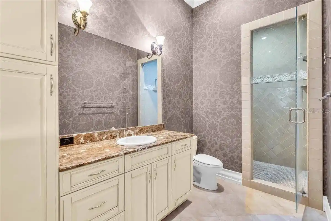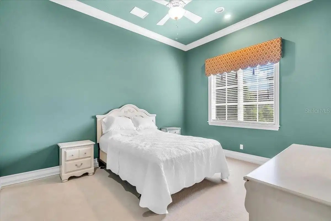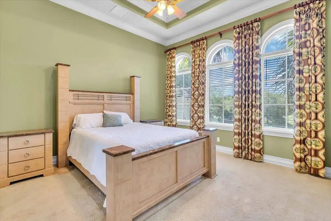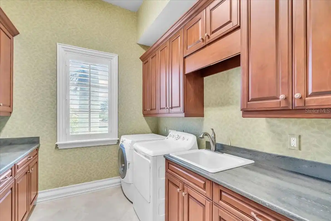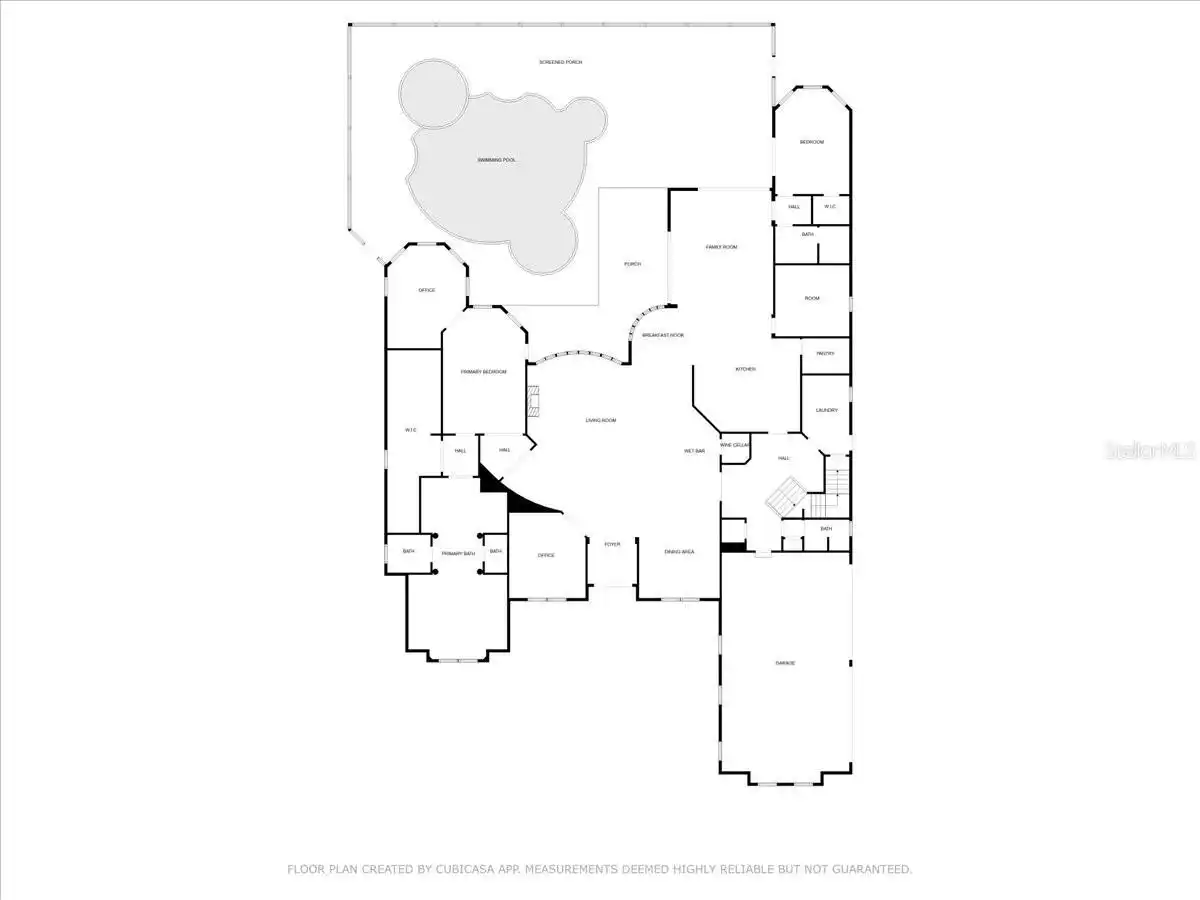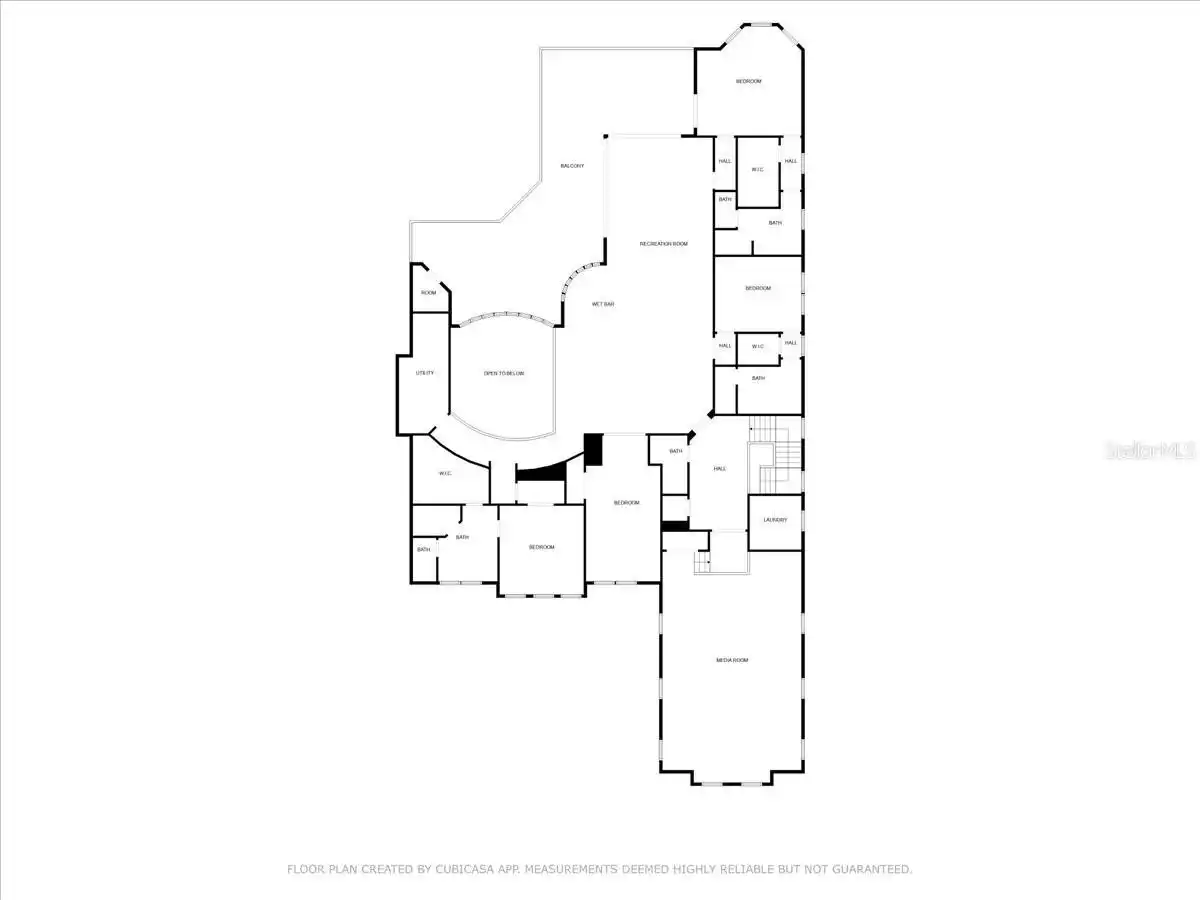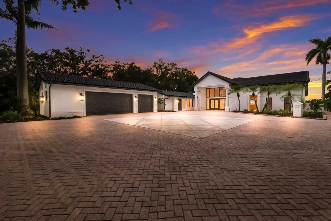Additional Information
Additional Lease Restrictions
Verify with HOA or see HOA documents to verify any Lease Retrictions
Additional Parcels YN
false
Additional Rooms
Den/Library/Office, Family Room, Formal Dining Room Separate, Formal Living Room Separate, Media Room, Storage Rooms
Alternate Key Folio Num
03319-3355-9
Appliances
Bar Fridge, Built-In Oven, Convection Oven, Cooktop, Dishwasher, Disposal, Dryer, Freezer, Gas Water Heater, Microwave, Range, Range Hood, Refrigerator, Washer, Wine Refrigerator
Approval Process
Verify with HOA or see HOA document
Architectural Style
Traditional
Association Email
kwagenseil@theiconteam.com
Association Fee Frequency
Quarterly
Association Fee Requirement
Required
Association URL
THECONCESSIONHOA.COM
Builder Name
Pruett Builders
Building Area Source
Public Records
Building Area Total Srch SqM
1105.64
Building Area Units
Square Feet
Calculated List Price By Calculated SqFt
548.29
Community Features
Deed Restrictions, Gated Community - Guard, Golf, Sidewalks
Construction Materials
Concrete
Cumulative Days On Market
136
Disclosures
HOA/PUD/Condo Disclosure, Seller Property Disclosure
Elementary School
Robert E Willis Elementary
Exterior Features
Balcony, Irrigation System, Outdoor Grill, Outdoor Kitchen, Sidewalk, Sliding Doors
Fireplace Features
Living Room
Flood Zone Date
2014-03-17
Flood Zone Panel
12081C0365E
Flooring
Carpet, Ceramic Tile, Marble, Wood
High School
Lakewood Ranch High
Interior Features
Built-in Features, Cathedral Ceiling(s), Ceiling Fans(s), Crown Molding, Eat-in Kitchen, Elevator, High Ceilings, Kitchen/Family Room Combo, Primary Bedroom Main Floor, Solid Surface Counters, Solid Wood Cabinets, Thermostat, Thermostat Attic Fan, Tray Ceiling(s), Vaulted Ceiling(s), Walk-In Closet(s), Wet Bar, Window Treatments
Internet Address Display YN
true
Internet Automated Valuation Display YN
true
Internet Consumer Comment YN
true
Internet Entire Listing Display YN
true
Laundry Features
Inside, Laundry Closet, Laundry Room
List AOR
Pinellas Suncoast
Living Area Source
Public Records
Living Area Units
Square Feet
Lot Features
City Limits, In County, Landscaped, Near Golf Course, Oversized Lot, Sidewalk, Paved
Lot Size Square Feet
33964
Lot Size Square Meters
3155
Middle Or Junior School
Nolan Middle
Modification Timestamp
2024-11-09T17:03:12.291Z
Other Structures
Outdoor Kitchen
Patio And Porch Features
Covered, Deck, Enclosed, Patio, Porch, Screened, Wrap Around
Pet Restrictions
Verify with HOA or see HOA document
Pool Features
Heated, In Ground, Lighting, Salt Water, Screen Enclosure
Property Attached YN
false
Property Condition
Completed
Public Remarks
Welcome to an unparalleled luxury experience in The Concession, an elite golf community. This magnificent 9, 100-square-foot waterfront estate, set on a sprawling 0.78-acre lot, features a four-car garage and redefines opulent living. From the moment you arrive, be prepared to be captivated by the exquisite craftsmanship and attention to detail. The stunning front yard features water fountains, lush tropical landscaping, and a beautifully paved driveway. As you ascend the steps and enter the grand foyer, the high ceilings and expansive windows reveal breathtaking views of the oversized pool, spa, and water features, framed by mature trees and tranquil lake scenery with no neighboring properties in sight. Inside, the first floor offers a formal living room with a stately fireplace and a chic circular bar with an adjacent wine cellar. To the right, a formal dining room awaits, while to the left, a sophisticated home office overlooks the meticulously landscaped front yard. The master suite, complete with a sitting area, provides direct pool access and boasts an opulent oversized luxurious bathroom. Beyond the living room, a breakfast area opens to a family room and chef’s kitchen. This culinary masterpiece features custom cabinetry, a center island, stone countertops, a Wolf 6-burner stove, an oversized Sub-Zero refrigerator with elegant wood paneling, multiple dishwashers and mini-fridges, and top-of-the-line appliances. Additional main-floor amenities include a laundry room, an expansive half bath, a computer room, and a bedroom with a private en-suite bathroom and pool access. The main living areas are adorned with marble flooring, adding to the home’s grandeur. Ascend via the elevator or the sweeping staircase to the second floor, a 4, 000-square-foot haven. The vast loft space boasts built-in cabinetry and a grand circular wet bar, with views of palm trees, blue skies, and picturesque clouds. A 12-seat luxury theater room, complete with a wet bar, offers the perfect venue for movie nights. Each of the three upstairs bedrooms features its own en-suite bathroom. This level also includes a second office and laundry room. A wrap-around balcony provides panoramic views of the pool, water features, and lake, ideal for enjoying tranquil evenings under the moonlight. The enclosed outdoor living space is equally enchanting, with an oversized pool, spa, and captivating waterfall feature. Relax on the spacious patio under the lanai, surrounded by serene water and tropical plant views, or entertain at the outdoor station designed for hosting memorable gatherings. The renowned Concession Golf Club, set to host the World Champion Club in 2024, 2025, and 2028, is just a short walk away. Ideally situated at the end of University Parkway, it provides convenient access to beaches, plus fine dining, shopping, top-rated schools, and medical facilities in Lakewood Ranch and Sarasota. Schedule your showing today and seize the opportunity to own this breathtaking waterfront estate!
RATIO Current Price By Calculated SqFt
548.29
SW Subdiv Community Name
Concession
Security Features
Fire Alarm, Gated Community, Secured Garage / Parking, Security Gate, Smoke Detector(s)
Showing Requirements
24 Hour Notice, Appointment Only, Listing Agent Must Accompany, See Remarks, ShowingTime
Spa Features
Heated, In Ground
Status Change Timestamp
2024-06-26T14:09:06.000Z
Tax Legal Description
LOT 38 BLK B CONCESSION PHASE I PI#3319.3355/9
Total Acreage
1/2 to less than 1
Universal Property Id
US-12081-N-331933559-R-N
Unparsed Address
19451 GANTON AVE
Utilities
Cable Available, Electricity Connected, Natural Gas Connected, Public, Sprinkler Well, Street Lights, Water Connected
Vegetation
Mature Landscaping, Trees/Landscaped
Water Frontage Feet Lake
136
Window Features
Blinds, Double Pane Windows, Drapes, Impact Glass/Storm Windows, Rods, Shades, Shutters, Window Treatments






























































