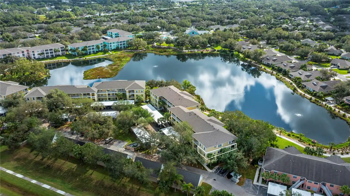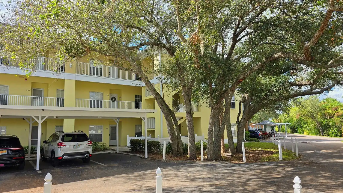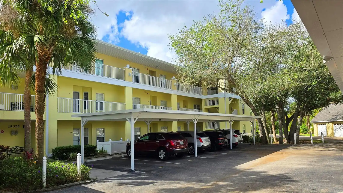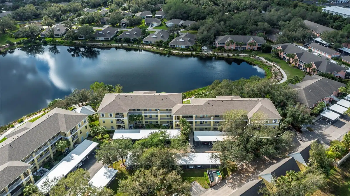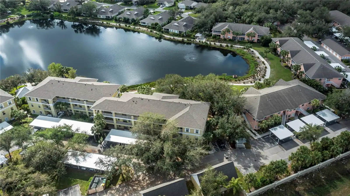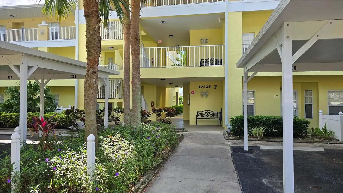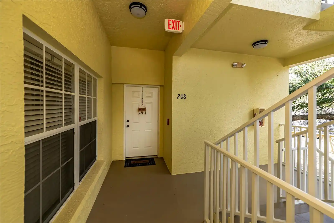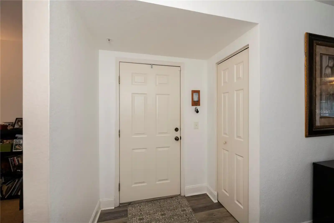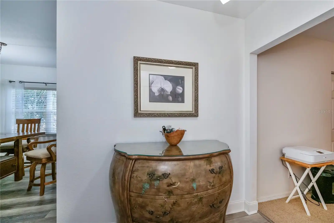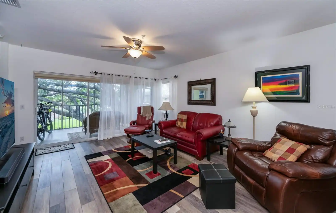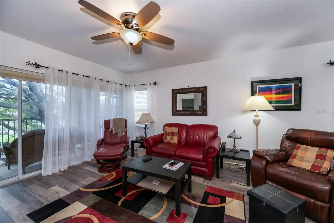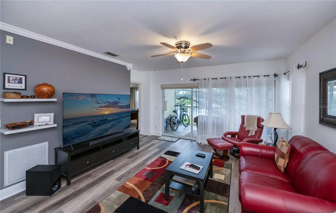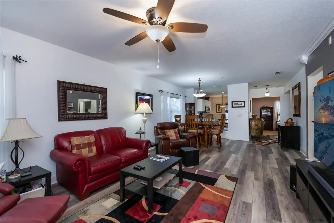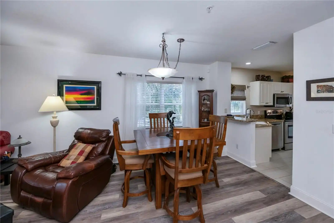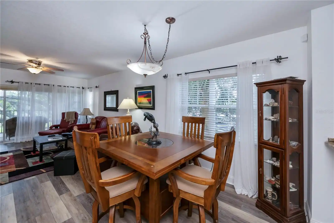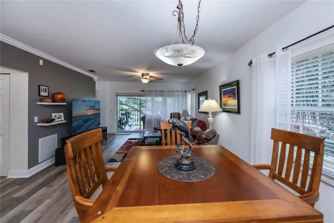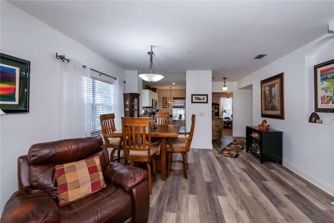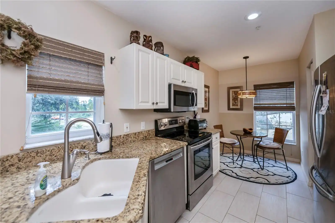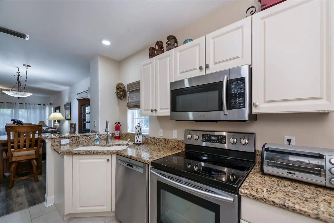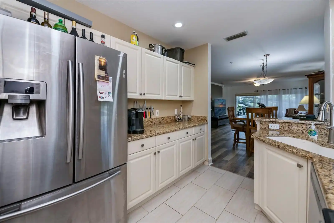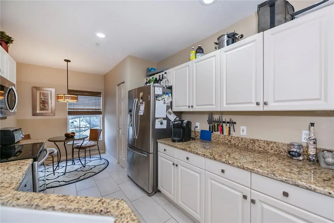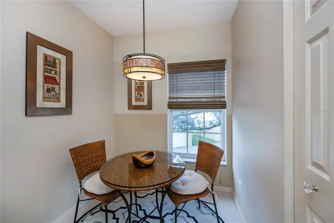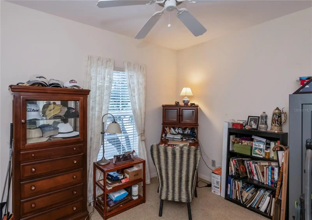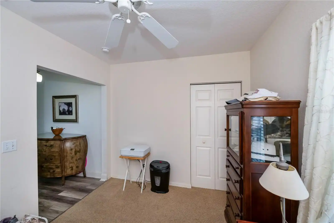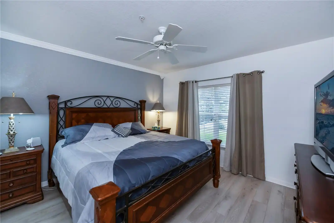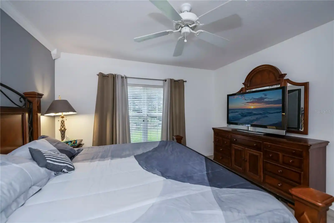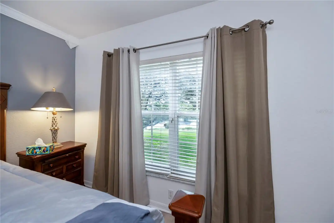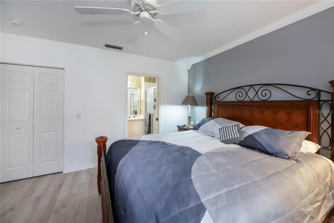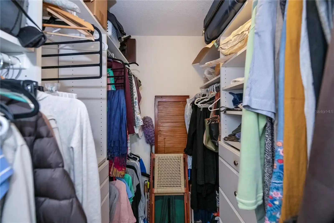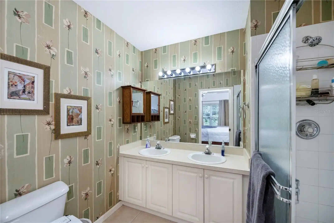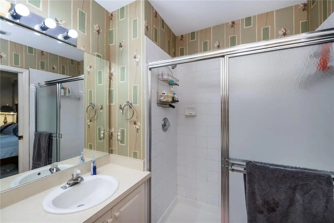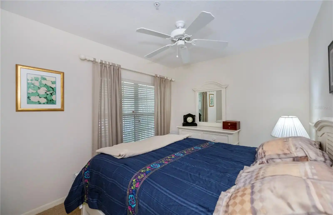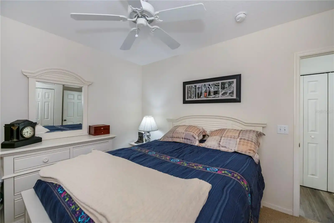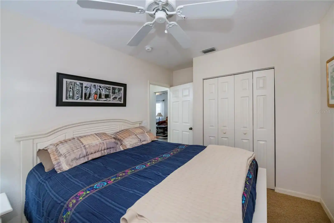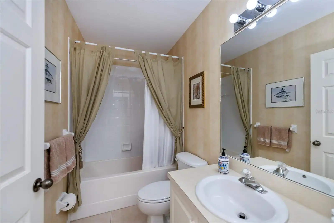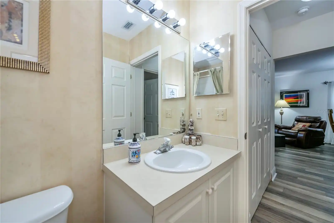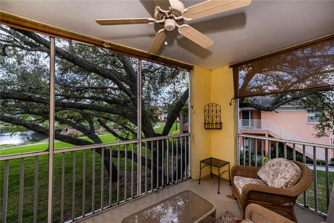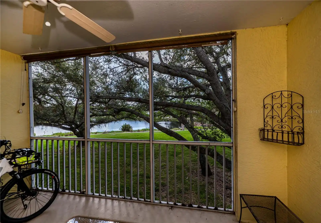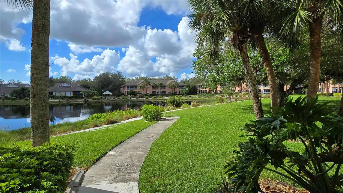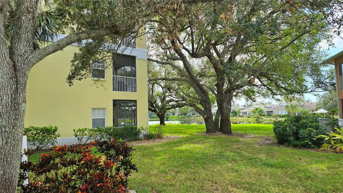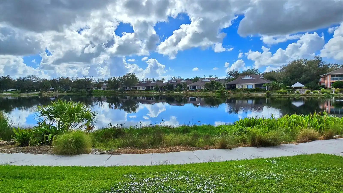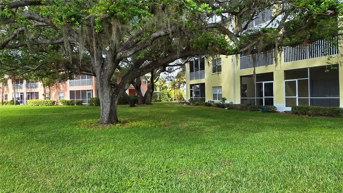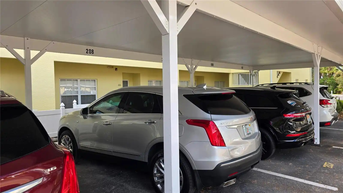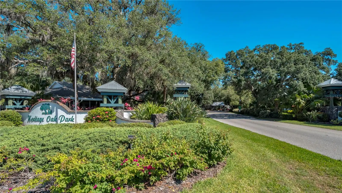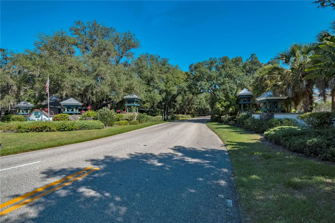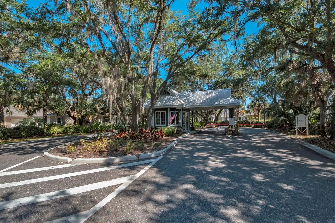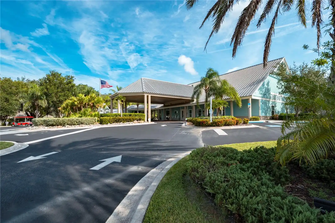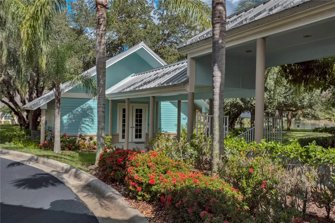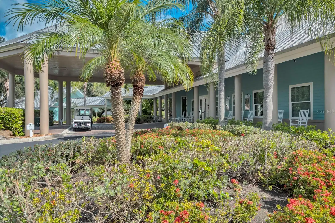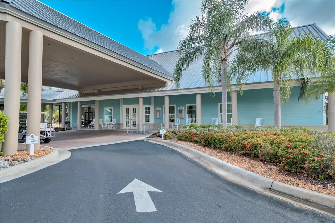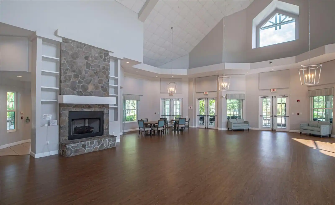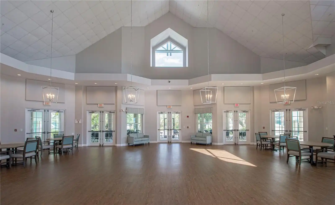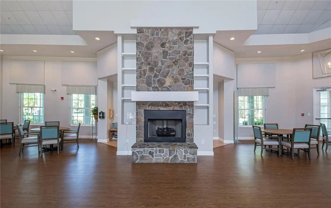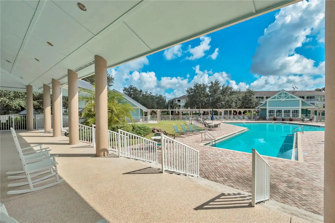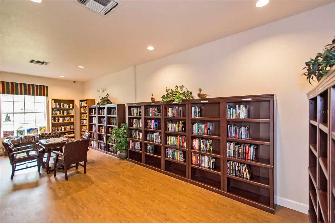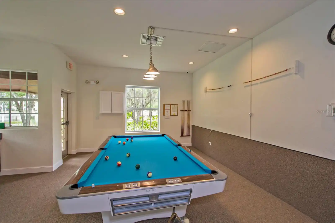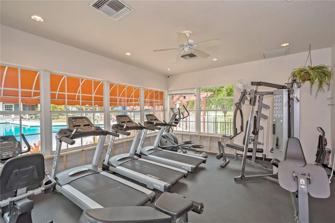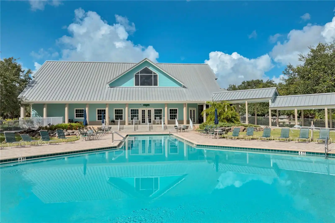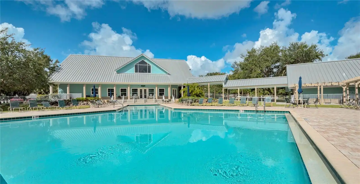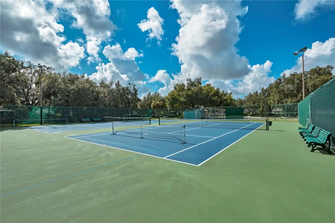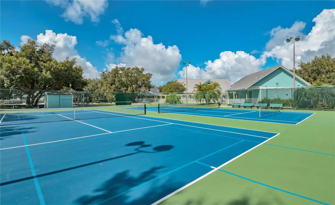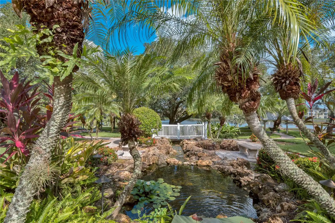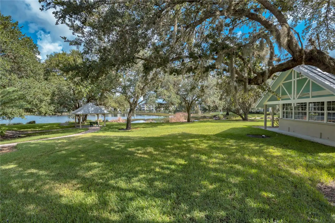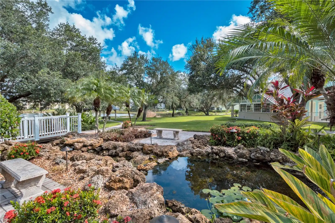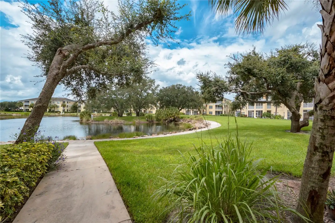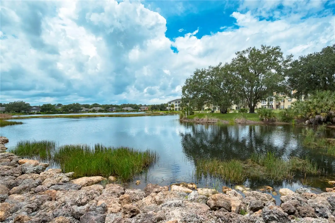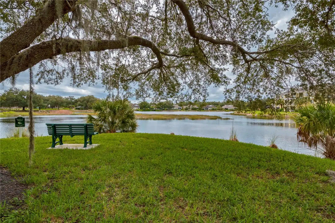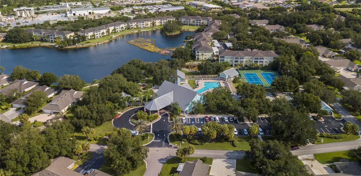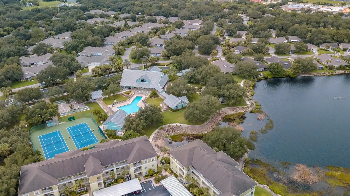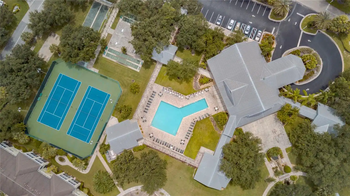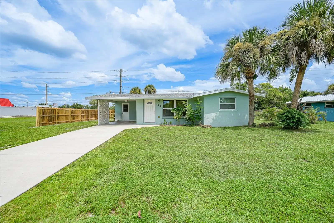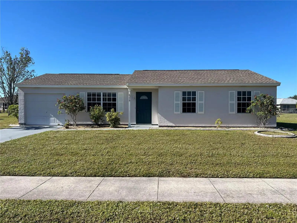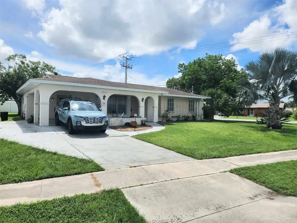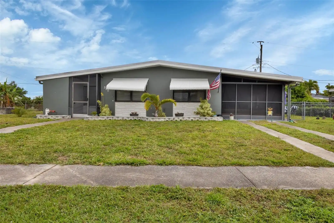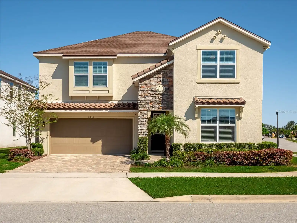Additional Information
Additional Lease Restrictions
Application to HOPCA for background check-$75.00 per person US-$100 Per Person out of the country.
Additional Parcels YN
false
Additional Rooms
Great Room, Inside Utility
Alternate Key Folio Num
402208602019
Appliances
Dishwasher, Disposal, Dryer, Electric Water Heater, Ice Maker, Microwave, Range, Refrigerator, Washer
Approval Process
Minimum lease period-3 months & only 2 times per year.
Association Amenities
Clubhouse, Fitness Center, Gated, Pickleball Court(s), Pool, Recreation Facilities, Shuffleboard Court, Tennis Court(s), Vehicle Restrictions
Association Approval Required YN
1
Association Email
a.ruzzano@starhospitalirymanagement.com
Association Fee Includes
Common Area Taxes, Pool, Escrow Reserves Fund, Insurance, Maintenance Structure, Maintenance Grounds, Management, Pest Control, Private Road, Recreational Facilities, Sewer, Water
Building Area Source
Public Records
Building Area Total Srch SqM
112.13
Building Area Units
Square Feet
Building Name Number
19325
Calculated List Price By Calculated SqFt
219.47
Community Features
Buyer Approval Required, Clubhouse, Community Mailbox, Fitness Center, Gated Community - No Guard, Golf Carts OK, Pool, Tennis Courts
Complex Community Name NCCB
HERITAGE OAK PARK
Construction Materials
Block, Stucco
Cumulative Days On Market
1
Disclosures
Condominium Disclosure Available, HOA/PUD/Condo Disclosure, Seller Property Disclosure
Elementary School
Liberty Elementary
Exterior Features
Irrigation System, Rain Gutters, Sliding Doors
Flood Zone Date
2022-12-15
Flooring
Luxury Vinyl, Tile
High School
Port Charlotte High
Interior Features
Ceiling Fans(s), Crown Molding, Eat-in Kitchen, Living Room/Dining Room Combo, Open Floorplan, Split Bedroom, Stone Counters, Thermostat, Walk-In Closet(s), Window Treatments
Internet Address Display YN
true
Internet Automated Valuation Display YN
false
Internet Consumer Comment YN
false
Internet Entire Listing Display YN
true
Laundry Features
Inside, Laundry Closet
Living Area Source
Public Records
Living Area Units
Square Feet
Lot Features
In County, Landscaped, Paved
Middle Or Junior School
Murdock Middle
Modification Timestamp
2024-11-13T18:54:08.541Z
Monthly Condo Fee Amount
375
Parcel Number
402208602019
Patio And Porch Features
Covered, Rear Porch, Screened
Pet Restrictions
1 Dog or 1 Cat Breed Restricted
Pet Size
Large (61-100 Lbs.)
Pets Allowed
Breed Restrictions, Cats OK, Dogs OK, Number Limit, Size Limit
Pool Features
Gunite, Heated, In Ground
Public Remarks
Fantastic private view of the lake from this rarely available 3Br, 2Ba 2nd floor condo. located in the popular gated community of Heritage Oak Park! Condo. has been used by current owner for the season and has been meticulously maintained. Truly move in condition & comes Turnkey Furnished w/only a few exceptions. There is an elevator in the building and comes with a carport (new in 2024) & shingle roof was replaced in 2023. Condo. has an open floorplan w/good sized great room & dining area opening to the kitchen. Since it is an end unit there are addl. windows on the side which also add addl. light to an already light & bright unit. Kitchen offers tile floors, raised panel cabinets, granite countertops/w undercounter sink, stainless Samsung refrigerator, range & microwave & Bosch dishwasher. There are sliding doors from the great room out to the screened lanai which offers a great place to enjoy your morning coffee or a glass of wine in the evening. Master bedroom is off of the great room & has a large custom walk-in closet & pocket door to the ensuite master bath w/dual sinks, raised panel cabinets, tile floor & walk in shower. Interior laundry closet w/full size stacked newer Samsung washer & GE dryer. Split floor plan w/second bedroom adjacent to the second bath & 3rd bedroom is to the front & often used as a den/office. (Doors were removed but could easily put in.) Interior of the condo was recently painted & has 2 accent walls w/crown molding in the great room & master bedroom. Newer luxury plank floors in great room/dining & master bedroom & new 6" baseboards in the main areas. Other features are ceiling fans thru-out, custom lighting, & window treatments thru-out, & more! Heritage Oak Park is an active gated community with an activities director on staff planning many activities for your enjoyment. Built around all the old oak trees it feels like you are in the country yet just around the corner from shopping & restaurants. Amenities include a large clubhouse, heated pool, tennis courts, pickleball courts, bocce ball, shuffleboard, horseshoes, fitness room, billiards rom, lending library & walking path around the lake!!
RATIO Current Price By Calculated SqFt
219.47
Realtor Info
Assoc approval required, CDD Addendum required, Docs Available, Floor Plan Available, Lease Restrictions, No Sign
Road Responsibility
Private Maintained Road
SW Subdiv Community Name
Heritage Oak Park
Security Features
Fire Sprinkler System, Gated Community, Smoke Detector(s)
Showing Requirements
Supra Lock Box, 24 Hour Notice, Appointment Only, Gate Code Required, ShowingTime
Status Change Timestamp
2024-11-12T15:37:46.000Z
Tax Legal Description
WCH 001 000F F208 WATERSIDE CLUB 1 AT HERITAGE OAK PARK BLDG F UNIT F208 2604/1227 4305/1946 L/E4924/1650 CDL/E4929/1929
Tax Other Annual Assessment Amount
1938
Universal Property Id
US-12015-N-402208602019-S-208
Unparsed Address
19325 WATER OAK DR #208
Utilities
Cable Available, Electricity Connected, Public, Sewer Connected, Street Lights, Underground Utilities, Water Connected
Vegetation
Mature Landscaping
Window Features
Window Treatments






































































