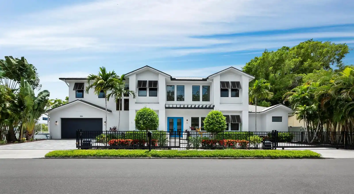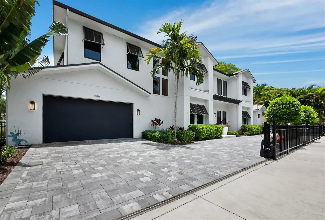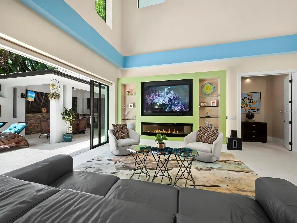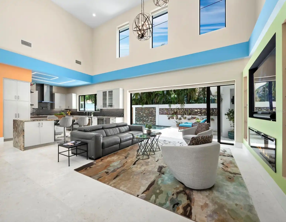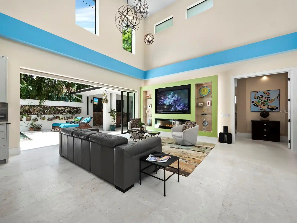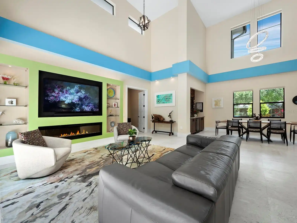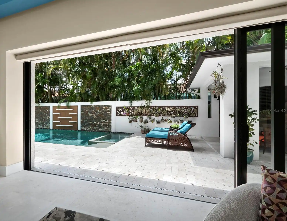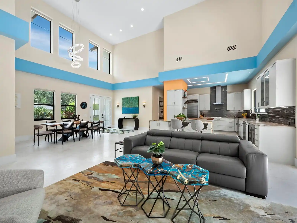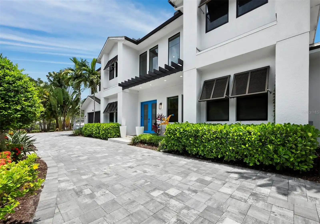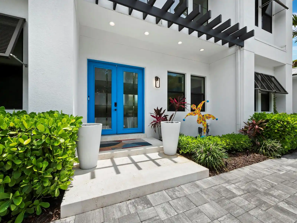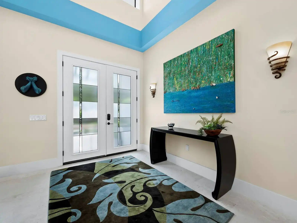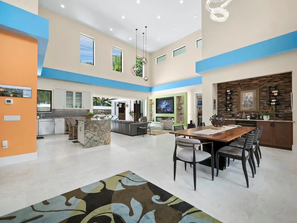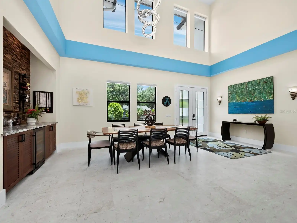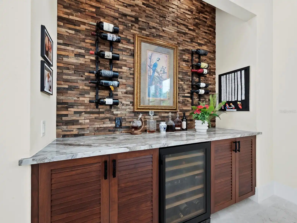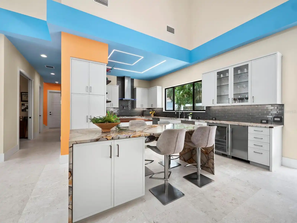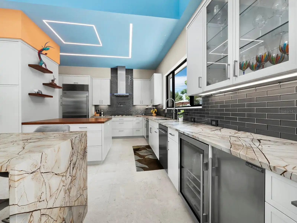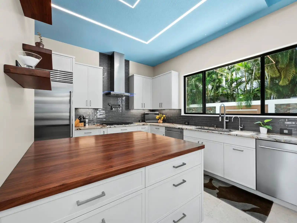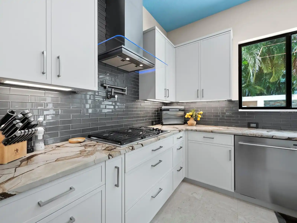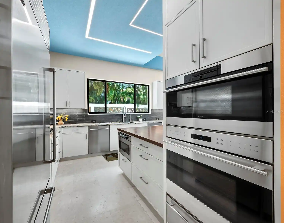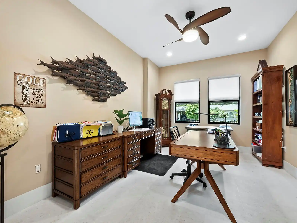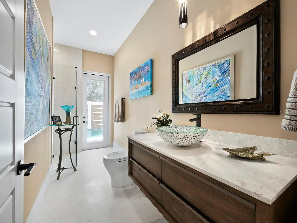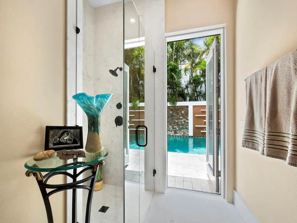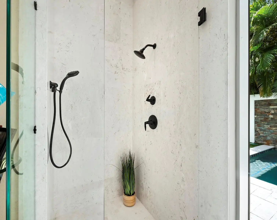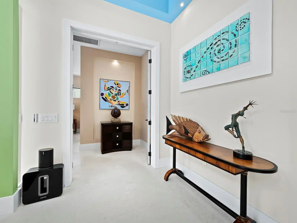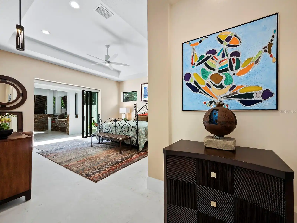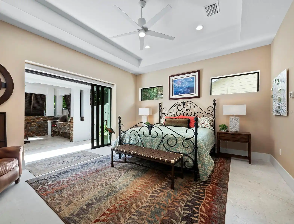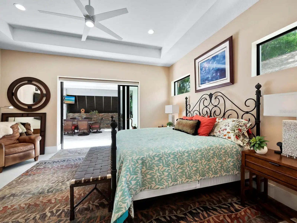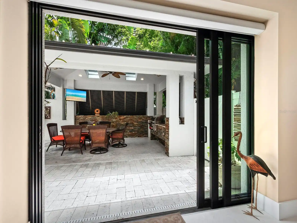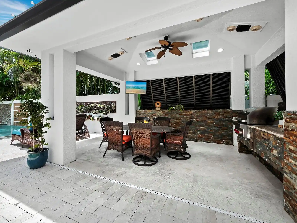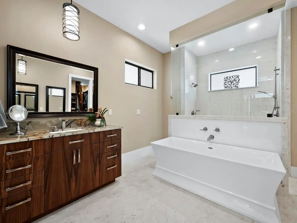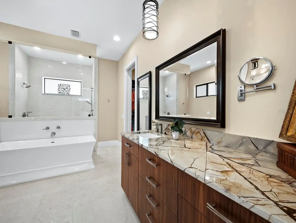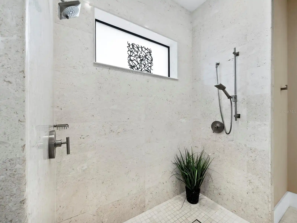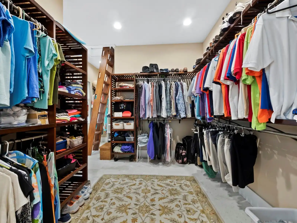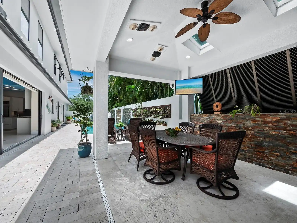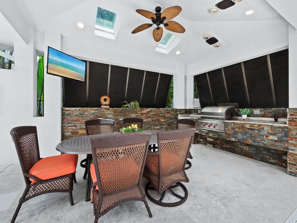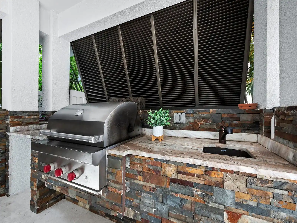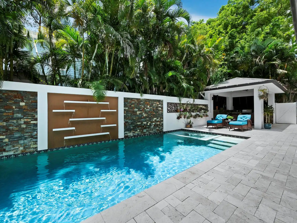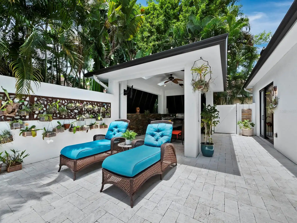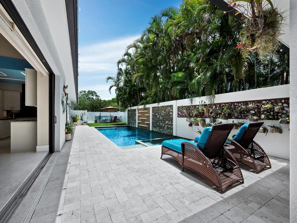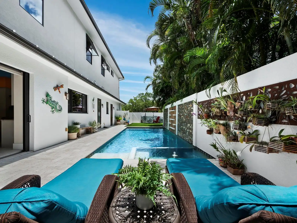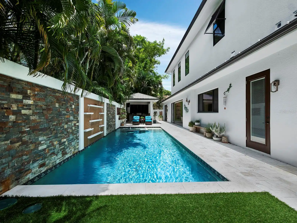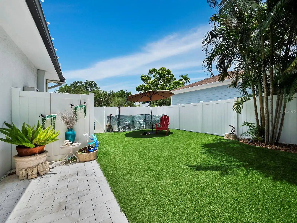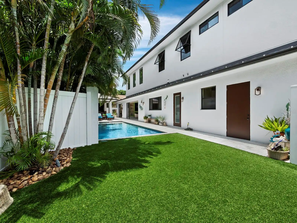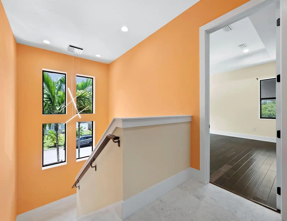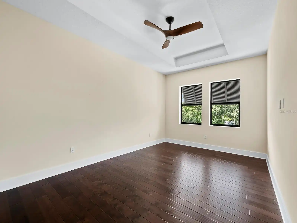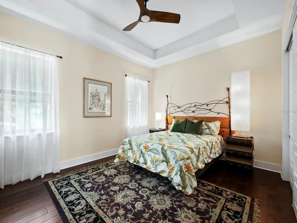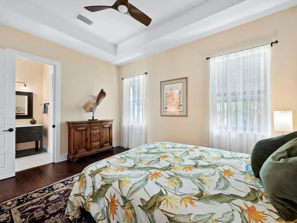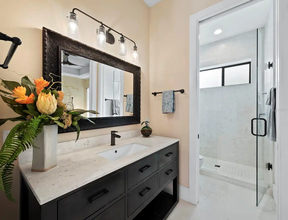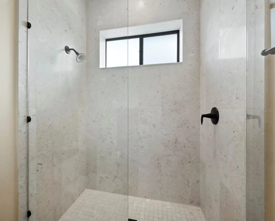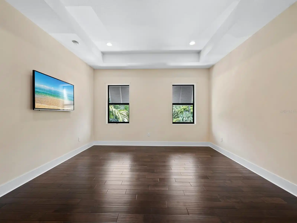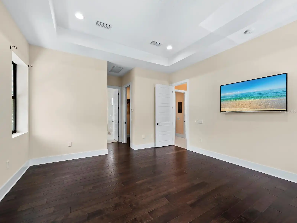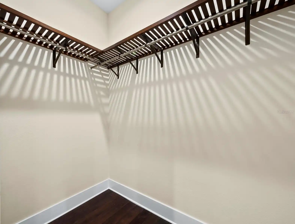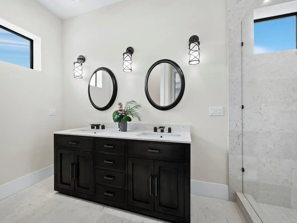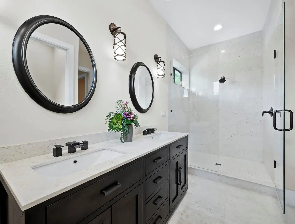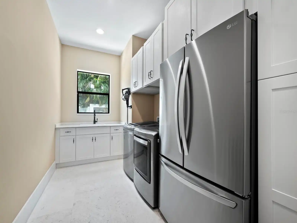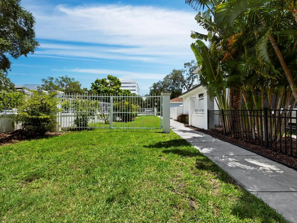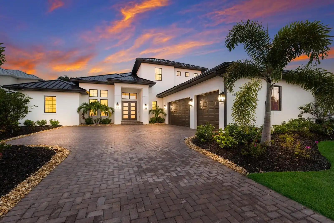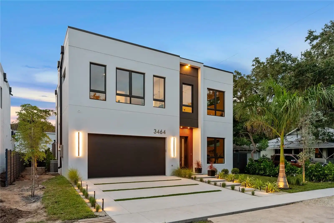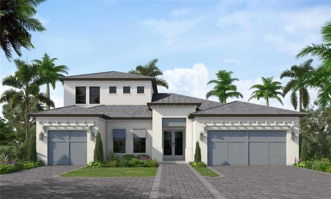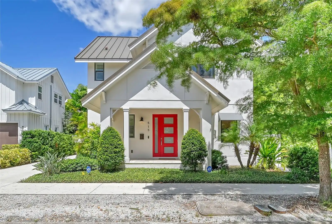Additional Information
Additional Lease Restrictions
See Documents
Additional Parcels YN
false
Alternate Key Folio Num
2037080015
Appliances
Built-In Oven, Dishwasher, Disposal, Dryer, Electric Water Heater, Ice Maker, Microwave, Refrigerator, Tankless Water Heater, Washer
Building Area Source
Public Records
Building Area Total Srch SqM
385.83
Building Area Units
Square Feet
Calculated List Price By Calculated SqFt
754.65
Construction Materials
Block, Stucco
Cumulative Days On Market
279
Exterior Features
Dog Run, Irrigation System, Lighting, Outdoor Grill, Outdoor Kitchen, Outdoor Shower, Rain Gutters, Sliding Doors, Storage
Fireplace Features
Electric
Flood Zone Date
2024-03-27
Flood Zone Panel
12115C0133G
Flooring
Hardwood, Travertine
Interior Features
Built-in Features, Ceiling Fans(s), High Ceilings, Open Floorplan, Solid Surface Counters, Stone Counters, Thermostat, Window Treatments
Internet Address Display YN
true
Internet Automated Valuation Display YN
true
Internet Consumer Comment YN
true
Internet Entire Listing Display YN
true
List AOR
Sarasota - Manatee
Living Area Source
Public Records
Living Area Units
Square Feet
Lot Size Square Meters
903
Modification Timestamp
2024-11-24T21:06:15.264Z
Pool Features
Heated, In Ground
Previous List Price
2699000
Price Change Timestamp
2024-10-12T17:50:34.000Z
Property Condition
Completed
Public Remarks
Discover an exquisite sanctuary of modern elegance, meticulously crafted for unparalleled luxury and artistic sophistication in a prime West of Trail location. Just moments from downtown Sarasota, this 3, 444 sq. ft. home, built by Green Life Home Builders in 2016, exudes opulence throughout. Upon arrival, a stately semi-circular paver driveway with electric gates leads to the architecturally striking façade. The double-glass door entry reveals an immediate level of style and attention to detail, with decorative niches, soaring ceilings, and two-story windows creating a breathtaking, expansive living space bathed in natural light. The gourmet kitchen is a masterpiece of modern design, featuring a spacious seating island, elegant tile backsplash, sleek Campbell cabinetry, a top-of-the-line gas range, stainless steel appliances, and custom quartzite countertops. It is both a functional workspace and a beautiful gathering spot. The main-level primary suite offers a spa-like bathroom and oversized closet, while the great room features an electric fireplace and sliding doors that open to the pool area, seamlessly blending indoor and outdoor living. The main living area flows effortlessly to the outdoor oasis, walled for privacy and featuring a stunning waterfall into the solar-heated pool. The low-maintenance landscaping, ample seating and lounging space, and a detached cabana with a summer kitchen make it perfect for alfresco dining and entertaining. The second level offers two guest bedrooms with an adjacent full bathroom and a second primary bedroom with an en-suite bathroom. Additional features of this home include a separate office/den, a full bathroom servicing the outdoor areas, and a formal dining area with an adjacent wet bar. The attached two-car garage includes an air-conditioned room for hobbies. Experience the pinnacle of luxury living in this extraordinary residence.
RATIO Current Price By Calculated SqFt
754.65
SW Subdiv Community Name
Floyd & Cameron Sub
Showing Requirements
Listing Agent Must Accompany, ShowingTime
Spa Features
Heated, In Ground
Status Change Timestamp
2024-07-01T20:03:09.000Z
Tax Legal Description
N 81 FT OF LOTS 14 & 15, BLK B & W 1/2 OF VACATED LASULA CT ADJ THERETO, SUBJ TO 3240 C-SF UTILITY & EMERGENCY ACCESS ESMTS TO CITY OF SARASOTA IN ORI 2001010788 & 2001010789 & SUBJECT TO 658 SF
Total Acreage
0 to less than 1/4
Universal Property Id
US-12115-N-2037080015-R-N
Unparsed Address
1886 PROSPECT ST
Utilities
BB/HS Internet Available, Electricity Connected, Natural Gas Connected, Public, Sewer Connected, Water Connected
Window Features
Shades, Window Treatments
























































