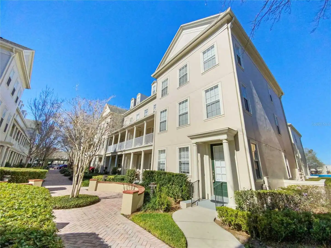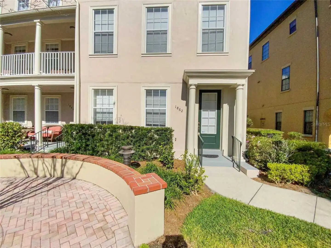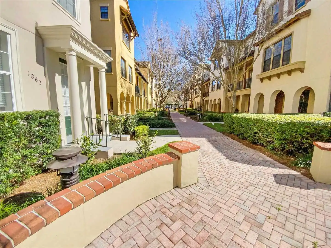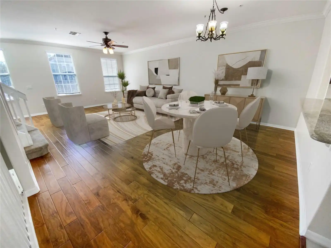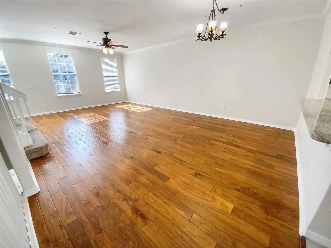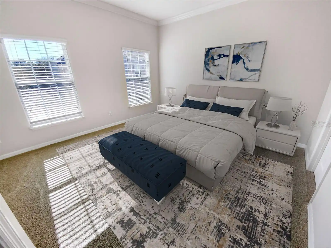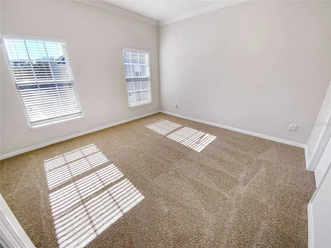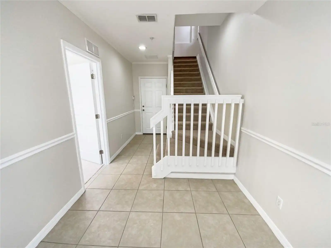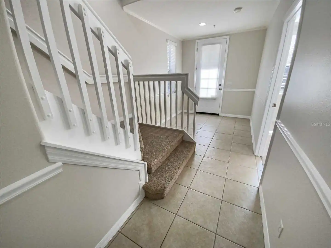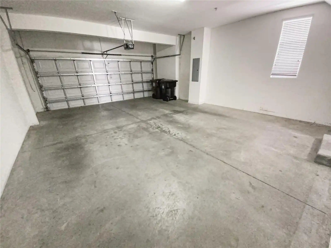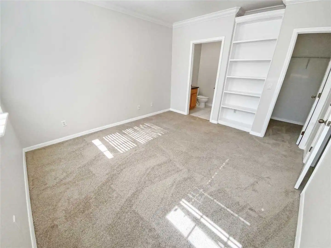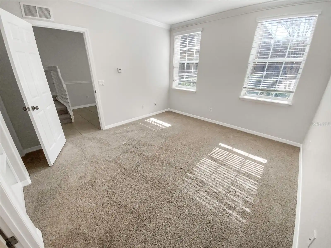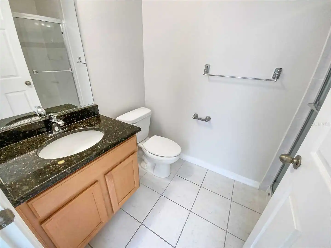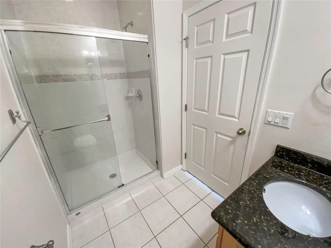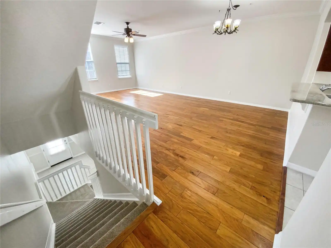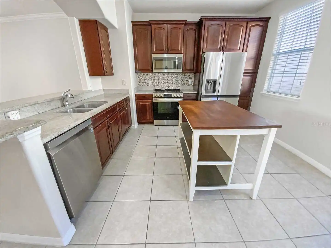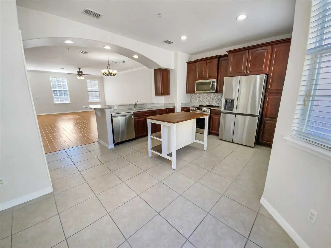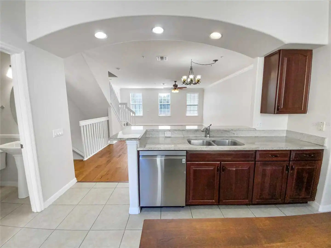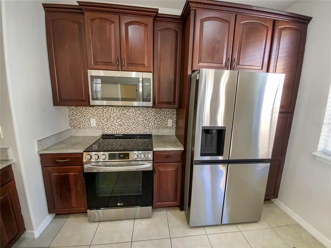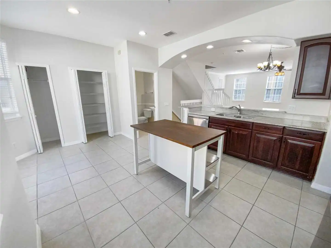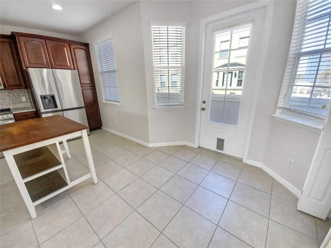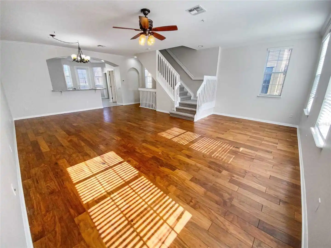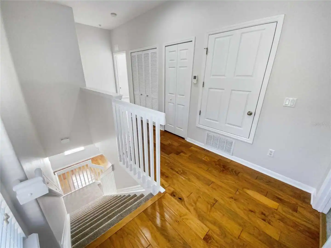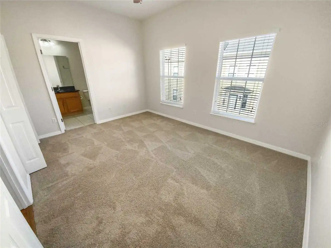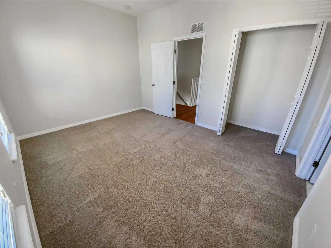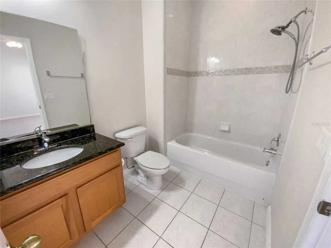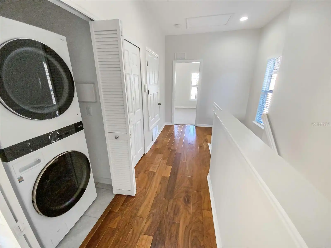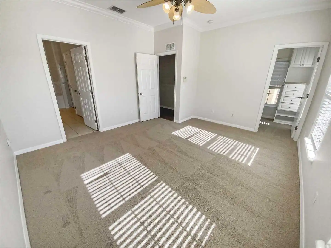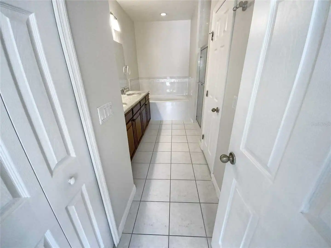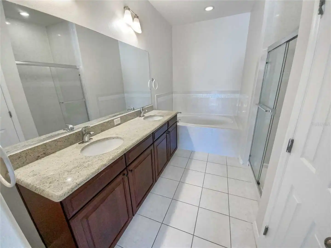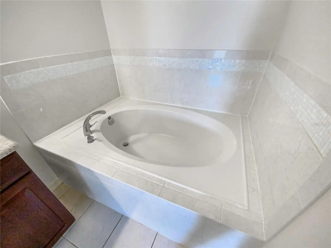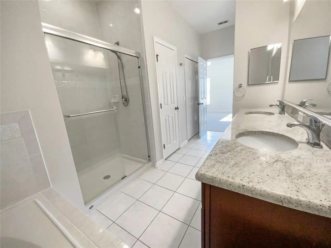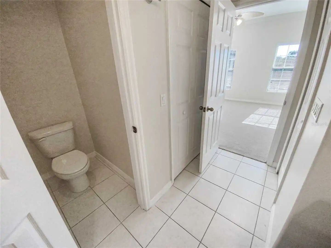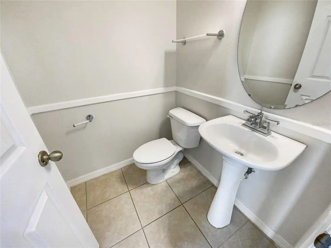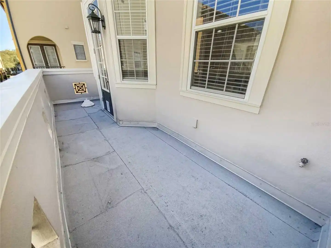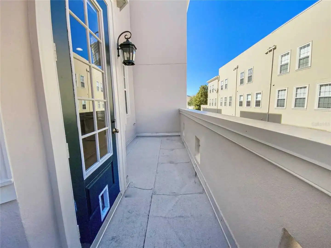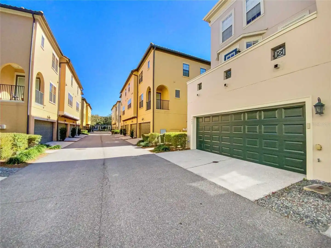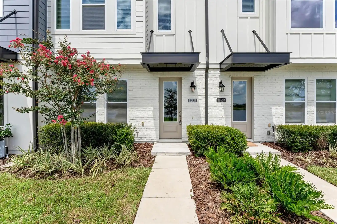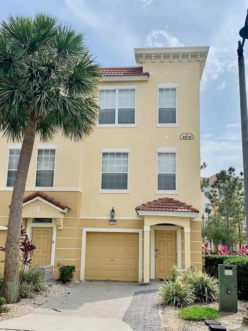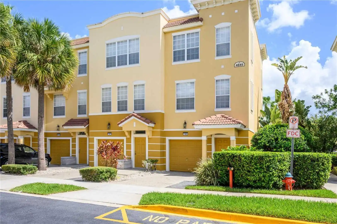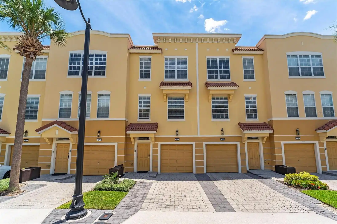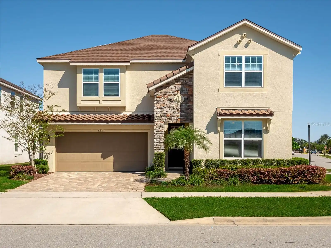Additional Information
Additional Lease Restrictions
Buyer to confirm with HOA
Additional Parcels YN
false
Additional Rooms
Inside Utility
Amenities Additional Fees
Buyer to confirm with HOA
Appliances
Dishwasher, Dryer, Electric Water Heater, Microwave, Range, Refrigerator, Washer
Approval Process
Buyer to confirm with HOA
Architectural Style
Florida, Traditional
Association Amenities
Clubhouse, Fitness Center, Playground, Pool, Recreation Facilities, Tennis Court(s)
Association Email
sfryrear@baldwinparkhoa.com
Association Fee Frequency
Semi-Annually
Association Fee Includes
Common Area Taxes, Maintenance Structure, Maintenance Grounds, Management, Recreational Facilities
Association Fee Requirement
Required
Building Area Source
Public Records
Building Area Total Srch SqM
281.68
Building Area Units
Square Feet
Calculated List Price By Calculated SqFt
304.22
Community Features
Association Recreation - Owned, Clubhouse, Deed Restrictions, Park, Playground, Pool, Sidewalks, Tennis Courts
Construction Materials
Block, Stucco
Cumulative Days On Market
239
Disclosures
HOA/PUD/Condo Disclosure, Other Disclosures, Seller Property Disclosure
Elementary School
Baldwin Park Elementary
Exterior Features
Balcony, Irrigation System, Lighting, Rain Gutters, Sidewalk
Flood Zone Date
2009-09-25
Flooring
Carpet, Ceramic Tile, Hardwood
High School
Winter Park High
Interior Features
Ceiling Fans(s), Eat-in Kitchen, High Ceilings, Living Room/Dining Room Combo, Open Floorplan, Solid Surface Counters, Thermostat, Walk-In Closet(s), Window Treatments
Internet Address Display YN
true
Internet Automated Valuation Display YN
true
Internet Consumer Comment YN
false
Internet Entire Listing Display YN
true
Laundry Features
Electric Dryer Hookup, Laundry Room, Upper Level, Washer Hookup
Living Area Source
Public Records
Living Area Units
Square Feet
Lot Features
In County, Sidewalk, Paved
Lot Size Square Meters
108
Middle Or Junior School
Glenridge Middle
Modification Timestamp
2024-10-24T16:56:07.492Z
Parcel Number
17-22-30-0519-01-875
Patio And Porch Features
Covered, Patio
Pet Restrictions
Buyer to confirm with HOA
Pets Allowed
Breed Restrictions
Planned Unit Development YN
1
Previous List Price
633000
Price Change Timestamp
2024-10-24T15:44:47.000Z
Property Description
Corner Unit, End Unit
Public Remarks
One or more photo(s) has been virtually staged. Nestled in the heart of Baldwin Park, this stunning end-unit townhome offers the perfect blend of luxury and convenience. Situated on a quiet brick courtyard, this 3-bedroom, 3.5-bathroom home boasts a prime location just one block from all that Baldwin Park has to offer, from shopping and dining to the serene beauty of Lake Baldwin's sunsets. Upon entering, you're greeted by an inviting main living floor featuring a gorgeous, open kitchen with an eat-in area, breakfast bar, and an attached private balcony terrace. The family and dining rooms are adorned with hardwood floors and boast ample space, complemented by volume ceilings and a convenient half bath. Upstairs, the spacious master bedroom awaits, complete with a large walk-in closet and a luxurious master bathroom featuring his-and-hers sinks, a garden tub, and a separate shower. Across the hall, you'll find another bedroom, plus hallway bath. The third bedroom is conveniently located on the ground floor, with a full bath and walk in closet, and could be a teen suite/ in-law suite or Office space. This home is equipped with modern amenities, including double-pane, low E windows, a whole-home vacuum system, and an attached 2-car garage. Zoned for the top-rated Baldwin Park Elementary, Glenridge Middle, and Winter Park High schools, this beautiful townhome offers a truly exceptional living experience. Don’t Miss This One!
RATIO Current Price By Calculated SqFt
304.22
Realtor Info
As-Is, No Sign
Road Surface Type
Asphalt, Paved
Security Features
Smoke Detector(s)
Showing Requirements
Lock Box No Call, ShowingTime
Status Change Timestamp
2024-02-28T15:47:42.000Z
Tax Legal Description
BALDWIN PARK UNIT 2 REPLAT 1 69/113 LOT1875
Tax Other Annual Assessment Amount
779
Total Acreage
0 to less than 1/4
Universal Property Id
US-12095-N-172230051901875-R-N
Unparsed Address
1862 SIPES ALY
Utilities
BB/HS Internet Available, Cable Available, Electricity Connected, Sewer Connected, Street Lights, Water Connected
Vegetation
Mature Landscaping
Years Of Owner Prior To Leasing Req YN
1





































