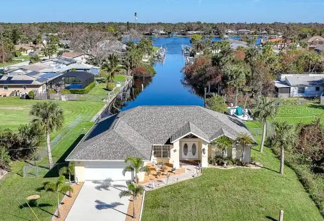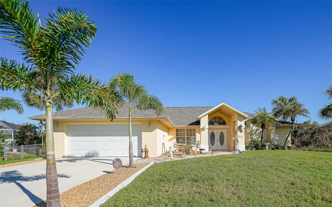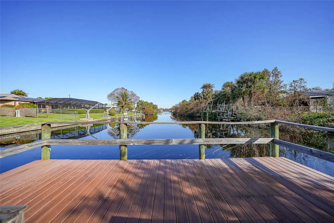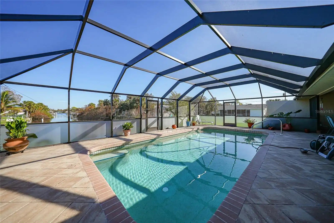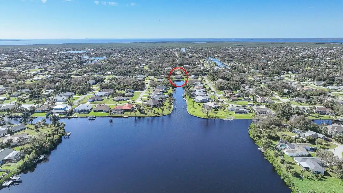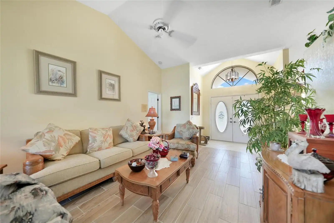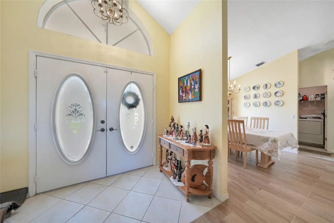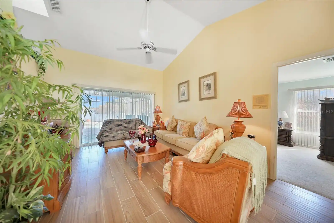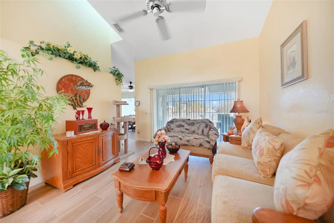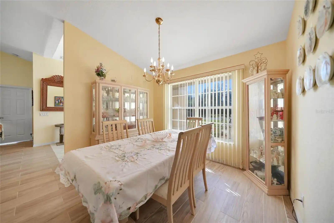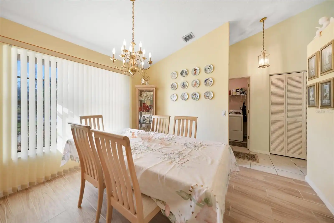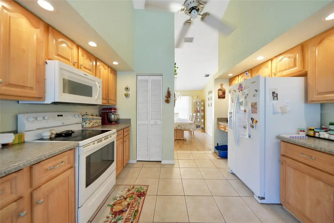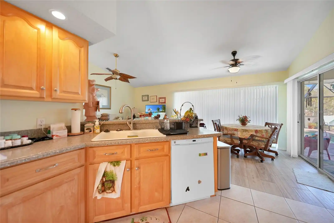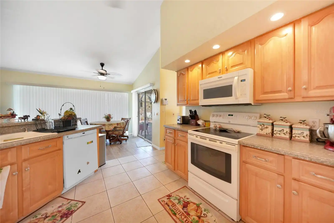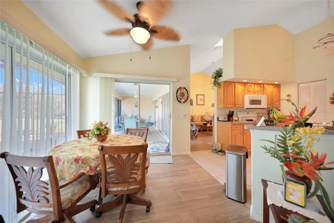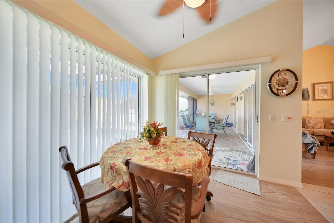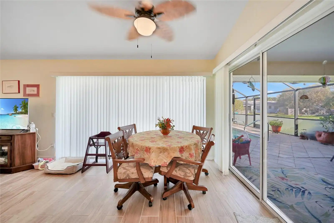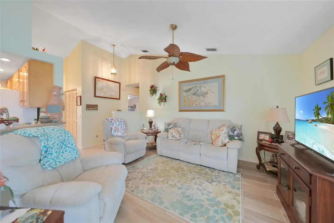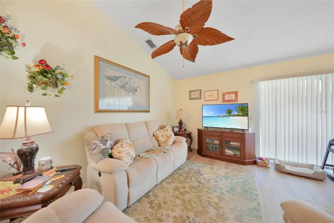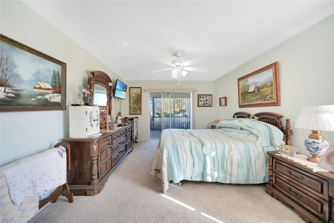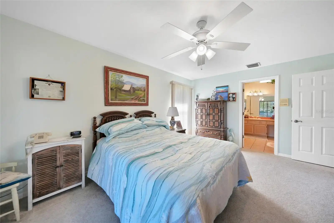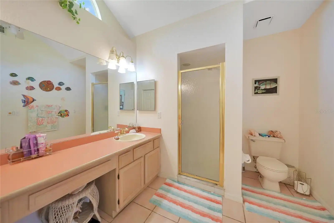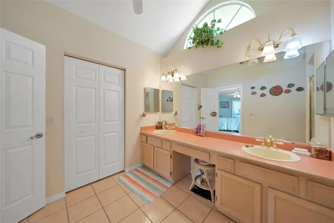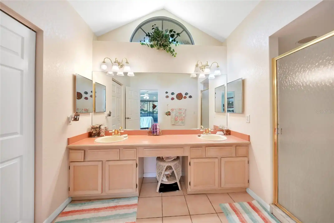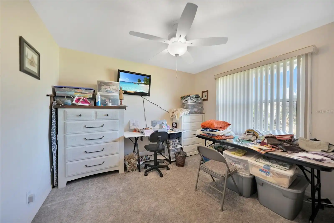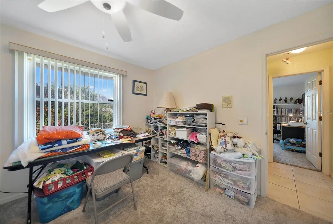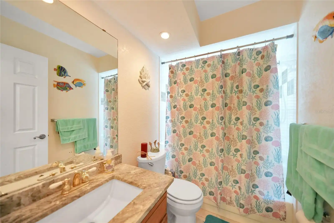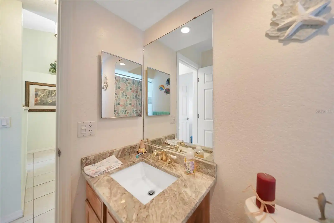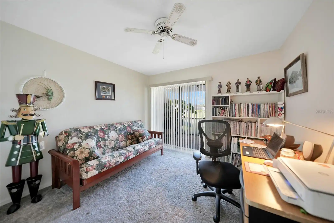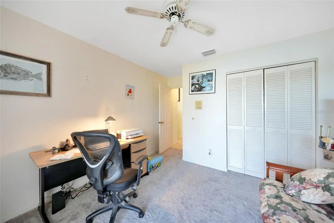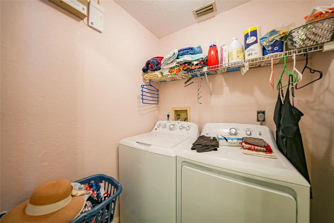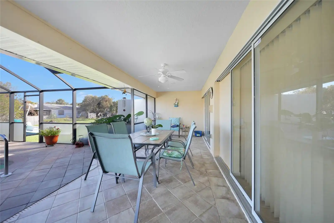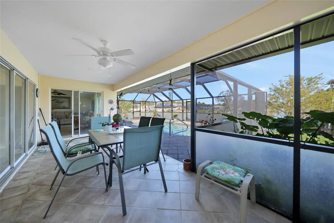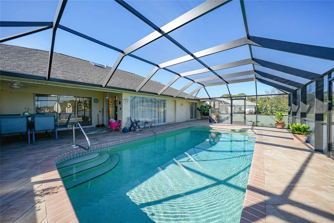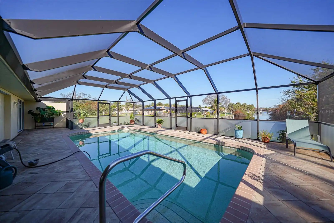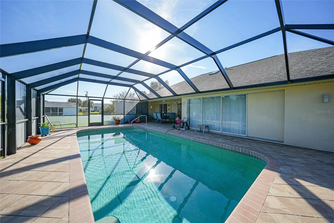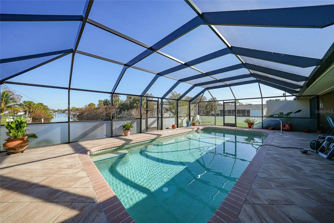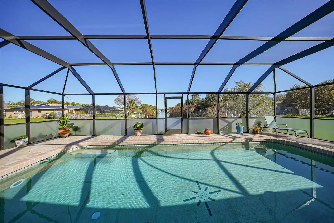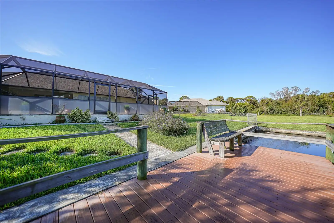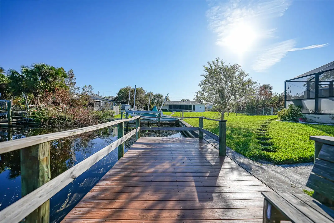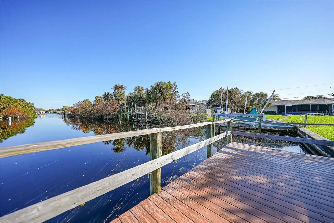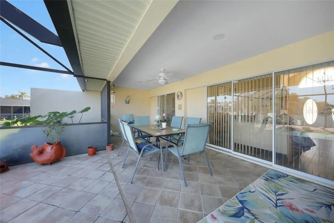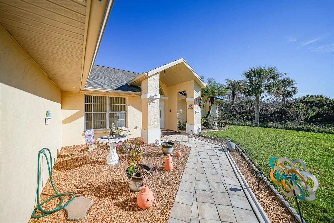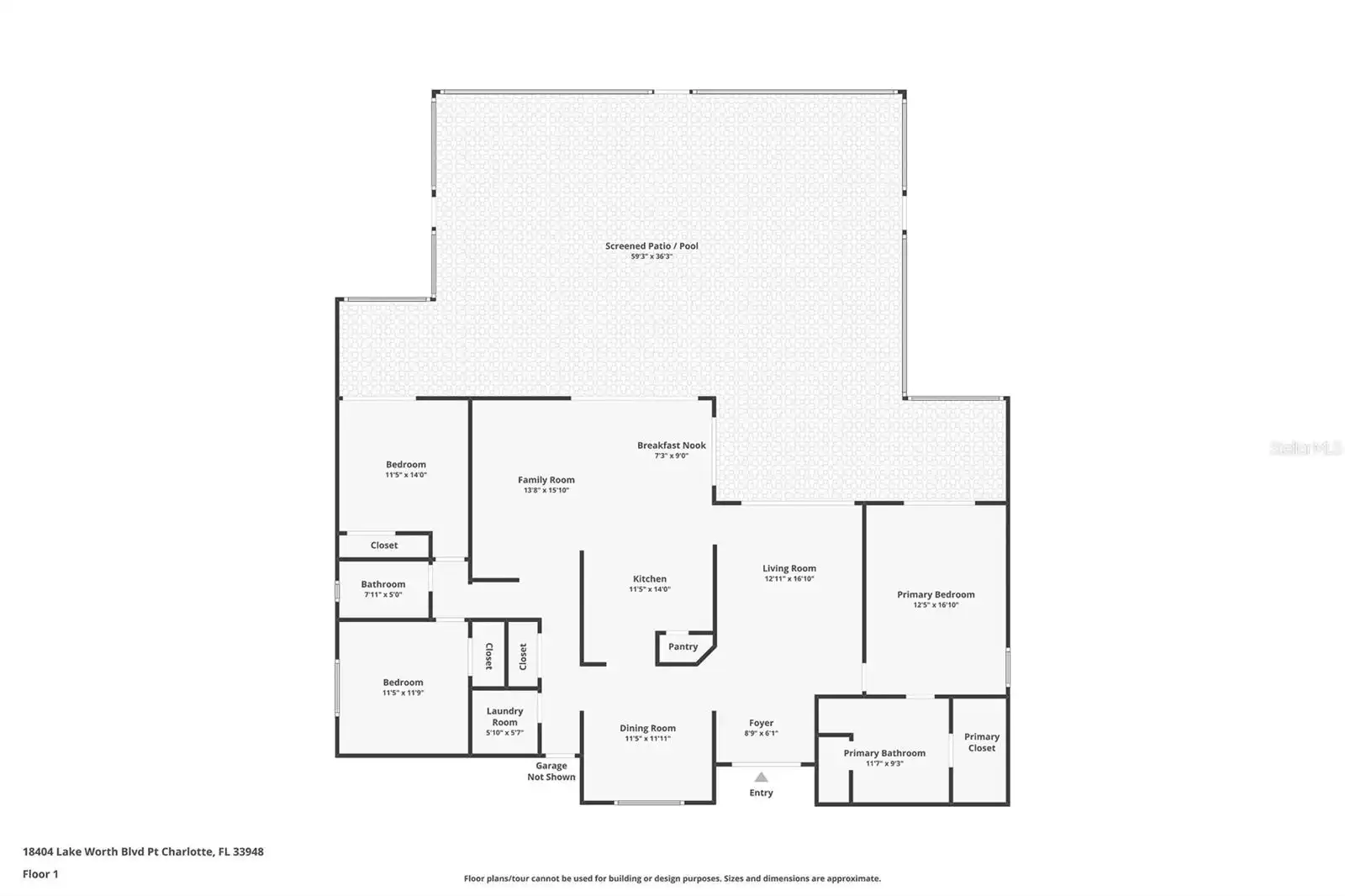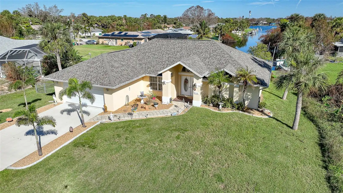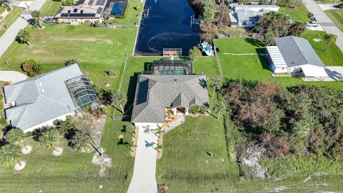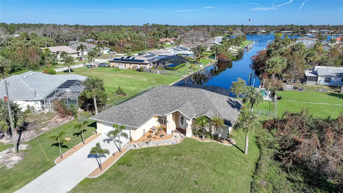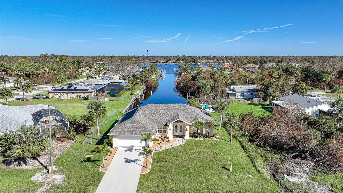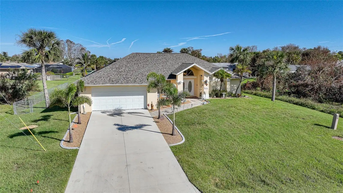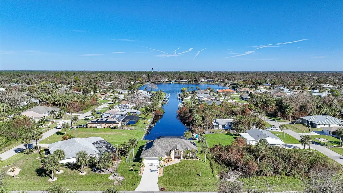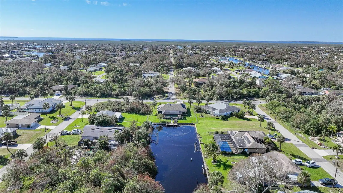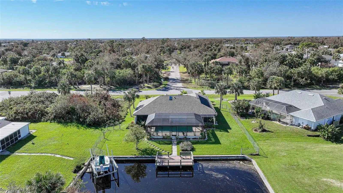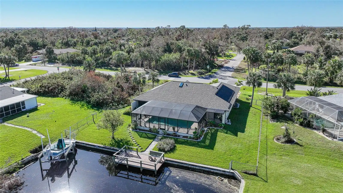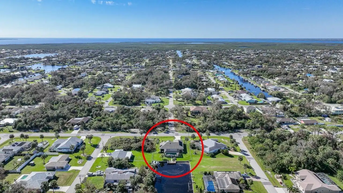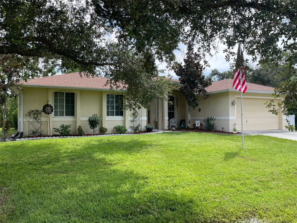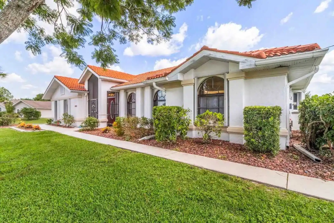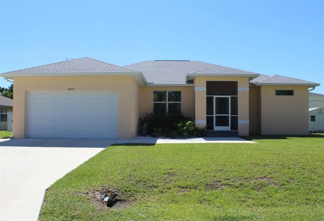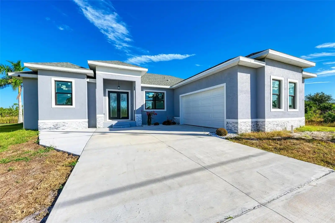Additional Information
Additional Parcels YN
false
Additional Rooms
Family Room, Formal Dining Room Separate, Formal Living Room Separate, Inside Utility
Additional Water Information
Approx. 2 miles boat ride to Alligator Bay
Alternate Key Folio Num
402230278011
Appliances
Dishwasher, Dryer, Electric Water Heater, Microwave, Range, Refrigerator, Washer
Architectural Style
Florida
Building Area Source
Public Records
Building Area Total Srch SqM
236.72
Building Area Units
Square Feet
Calculated List Price By Calculated SqFt
308.92
Construction Materials
Block, Stucco
Cumulative Days On Market
23
Disclosures
Seller Property Disclosure
Exterior Features
Private Mailbox, Rain Gutters, Sidewalk, Sliding Doors
Flood Zone Date
2022-12-15
Flood Zone Panel
12015C0209G
Interior Features
Ceiling Fans(s), Eat-in Kitchen, Kitchen/Family Room Combo, Living Room/Dining Room Combo, Primary Bedroom Main Floor, Split Bedroom, Stone Counters, Thermostat, Vaulted Ceiling(s), Walk-In Closet(s)
Internet Address Display YN
true
Internet Automated Valuation Display YN
true
Internet Consumer Comment YN
true
Internet Entire Listing Display YN
true
Laundry Features
Inside, Laundry Room
Living Area Source
Public Records
Living Area Units
Square Feet
Lot Features
FloodZone, Landscaped, Oversized Lot, Paved
Lot Size Dimensions
100x125
Lot Size Square Feet
12500
Lot Size Square Meters
1161
Modification Timestamp
2024-11-21T19:44:08.001Z
Parcel Number
402230278011
Patio And Porch Features
Covered, Front Porch, Patio, Rear Porch, Screened
Pets Allowed
Cats OK, Dogs OK, Yes
Pool Features
Gunite, Heated, In Ground, Screen Enclosure, Solar Heat
Property Attached YN
false
Property Condition
Completed
Public Remarks
Perfectly situated at the end of a canal, this property offers spectacular views and easy access to the Harbor. A two mile boat ride, going under one bridge, will bring you to Alligator Bay, which continues on to Charlotte Harbor. This charming 3 bedroom, 2 bath home takes great advantage of the outdoor views with five sets of sliding glass doors along the back of the home. Lovely landscaping, concrete curbing, and foxtail palms line the newly replaced concrete driveway. Entering this lovely home through a covered entryway and decorative double front doors, you will notice the bright and spacious floor plan, accentuated by the hidden skylight above the plant shelf, and voluminous vaulted ceilings. The kitchen is at the heart of the home, with access to a traditional dining room, and features granite countertops, light wood cabinets, built-in desk, white appliances, and a closet pantry. It also offers a raised countertop opening to the family room and breakfast nook, enhancing social gatherings and outdoor views. This popular split floor plan has a generous size master bedroom with double pocket sliders leading to the covered lanai, and a bright en suite master bath with its large arched window, dual sinks, built-in vanity, walk-in shower, and walk-in closet. The guest bath is shared by the second and third bedrooms with a tub and shower combo. The back bedroom has a set of pocketing sliders leading out to its own extension of the pool deck. The interior laundry room has an upper shelf, and the washer & dryer are included. The new expansive pool cage covers the beautiful concrete paver deck surrounding the rectangular solar heated pool. The pavered deck extends into the large covered lanai, just outside of the breakfast nook and living room. All of this overlooks 100' of seawalled waterfront and a 21'x10' dock that has been refurbished with pex flooring. The two-car garage includes a handy workbench with a mounted pegboard. Additional features and upgrades include: public underground utilities currently in the works; new roof & skylight 2023; new gutter & soffit 2023; new pool cage 2023; new pool solar system 2023; public sewer connected 2023; HVAC 2021; hot water heater 2018; new paint inside and out; newer wood plank tile flooring; and newer carpet in bedrooms. Shopping, restaurants, entertainment, and outdoor recreation areas are within a short drive. The new and popular CoolToday Park and Wellen Park areas are less than 20 miles away. Additionally, plenty of public boat launches and beaches are within a short drive, so you can pick and choose where you want to relax, swim, and/or fish for the day! Schedule your visit today to experience this one-of-a-kind property!
RATIO Current Price By Calculated SqFt
308.92
Realtor Info
As-Is, Floor Plan Available, Sign
Road Responsibility
Public Maintained Road
Road Surface Type
Concrete
SW Subdiv Community Name
Port Charlotte
Security Features
Security System, Security System Owned, Smoke Detector(s)
Showing Requirements
Supra Lock Box, Appointment Only, ShowingTime
Status Change Timestamp
2024-10-29T13:29:44.000Z
Tax Legal Description
PCH 037 2134 0049 PORT CHARLOTTE SEC37 BLK2134 LT 49 918/1327 1023/218 1301/2176 NT2660/1344-WMW
Total Acreage
1/4 to less than 1/2
Universal Property Id
US-12015-N-402230278011-R-N
Unparsed Address
18404 LAKE WORTH BLVD
Utilities
BB/HS Internet Available, Electricity Connected, Public, Sewer Connected, Street Lights, Underground Utilities, Water Connected
Vegetation
Trees/Landscaped
Water Access
Canal - Saltwater
Water Body Name
DRIGGERS WATERWAY
Water Extras
Bridges - Fixed, Seawall - Concrete
Water Frontage Feet Canal Saltwater
100






















































