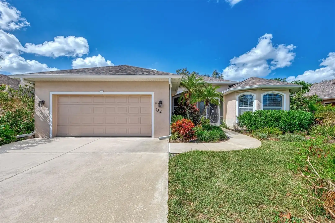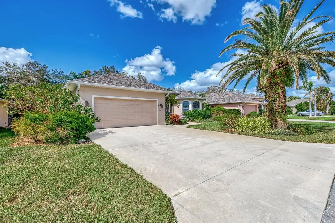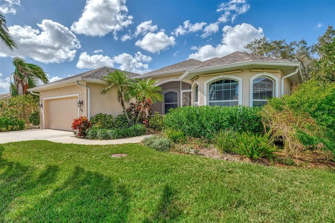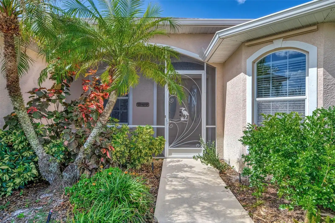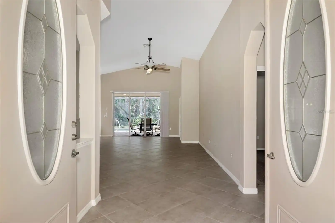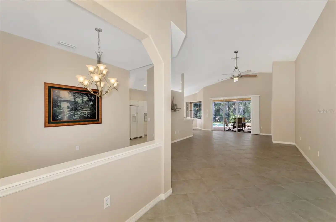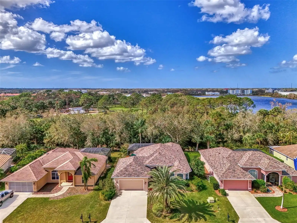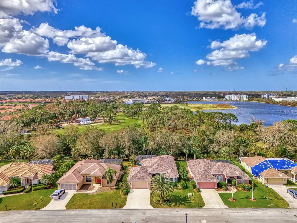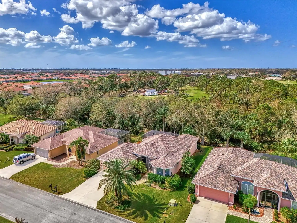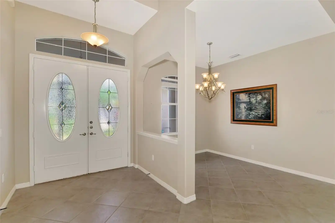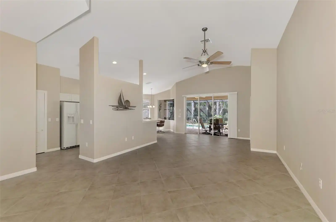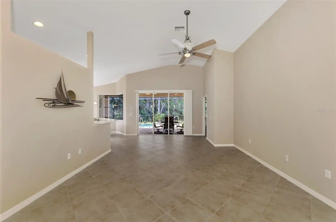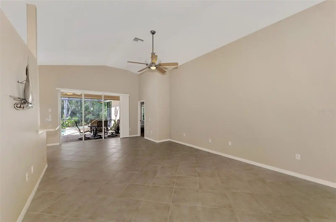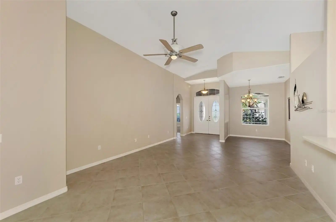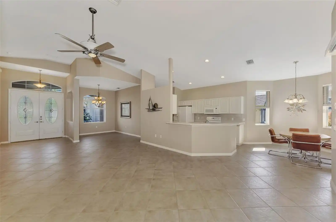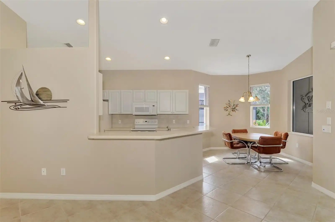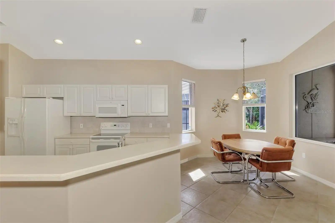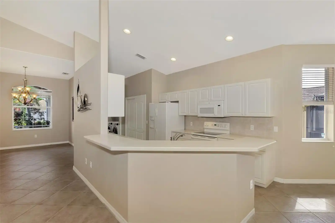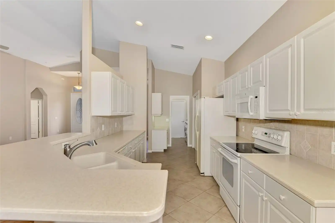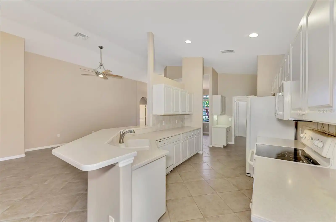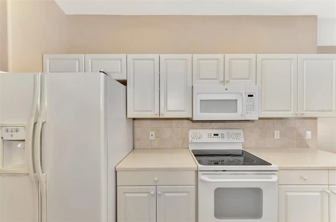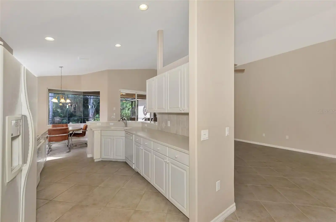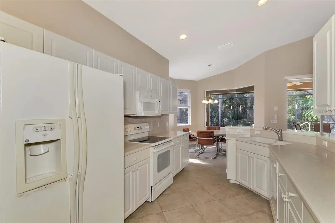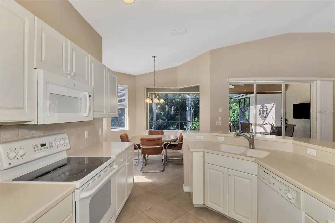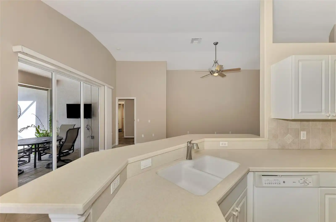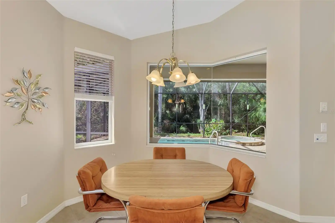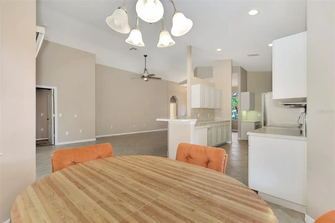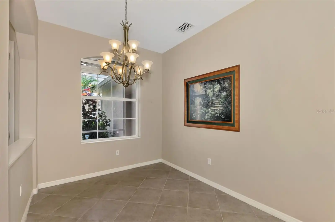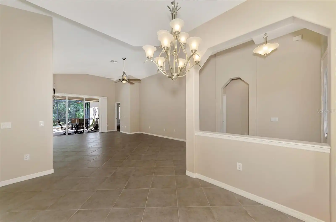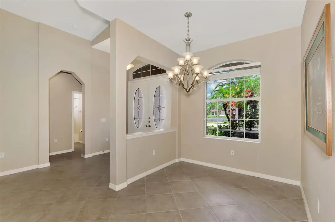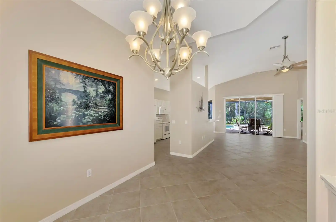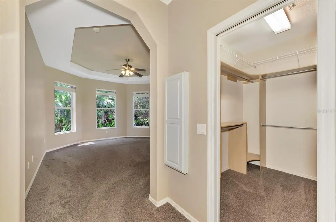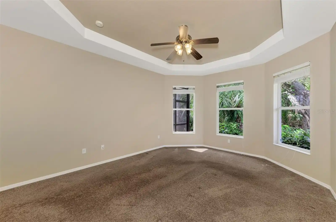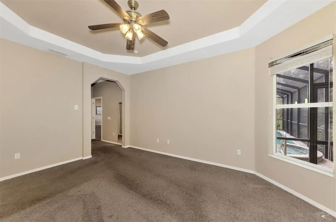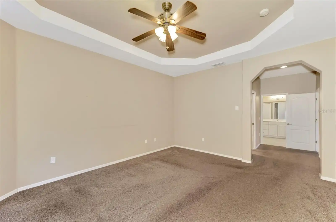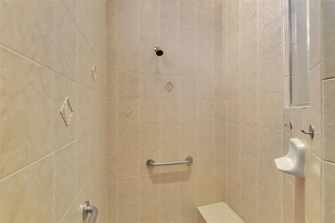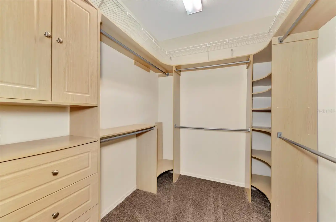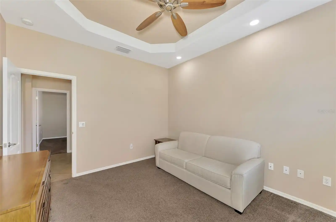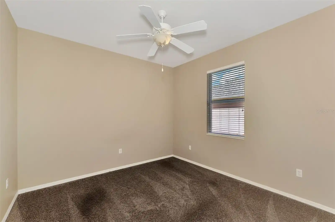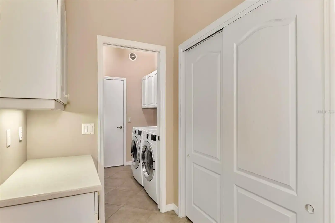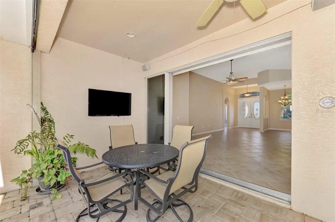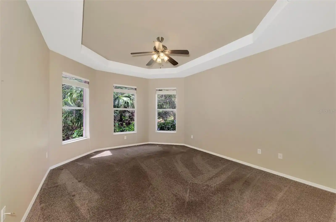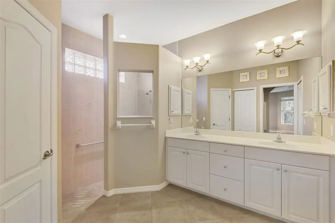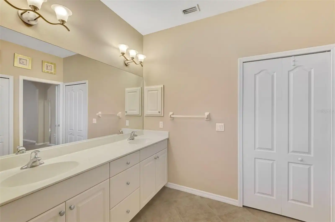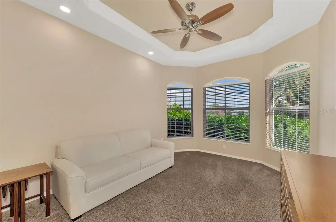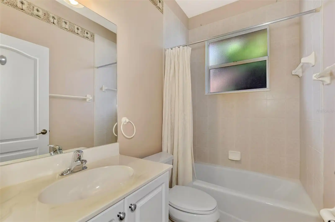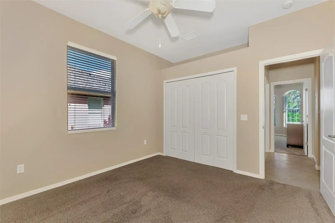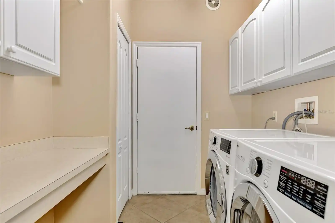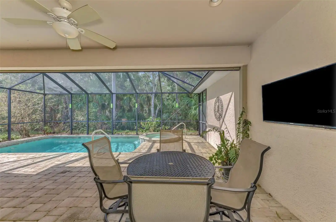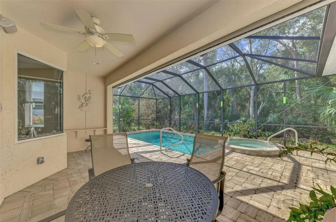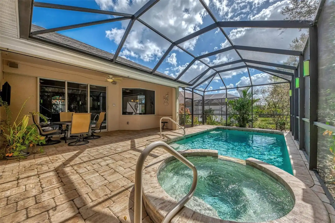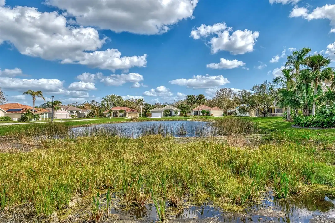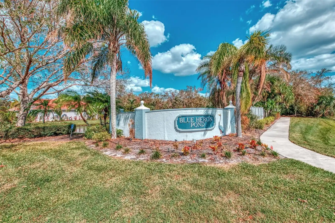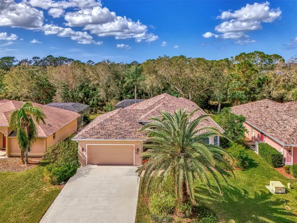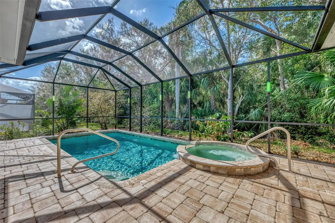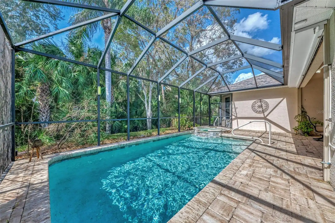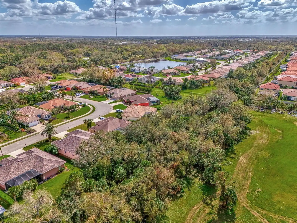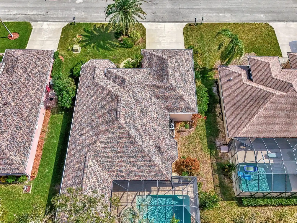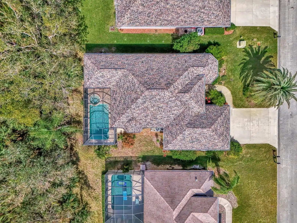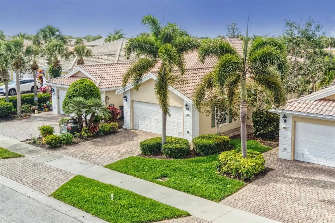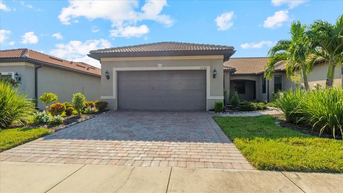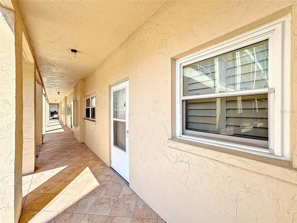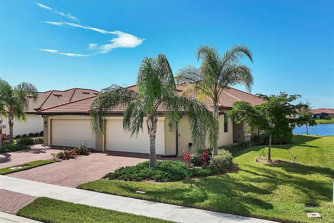Additional Information
Additional Lease Restrictions
Buyer's Agent responsible for checking the latest amendments, if any, to HOA and leasing restrictions.
Additional Parcels YN
false
Additional Rooms
Den/Library/Office, Inside Utility
Alternate Key Folio Num
0415070011
Appliances
Dishwasher, Disposal, Dryer, Electric Water Heater, Microwave, Range, Refrigerator, Washer
Approval Process
Contact HOA.
Architectural Style
Florida
Association Approval Required YN
1
Association Fee Frequency
Annually
Building Area Source
Public Records
Building Area Total Srch SqM
247.96
Building Area Units
Square Feet
Calculated List Price By Calculated SqFt
268.42
Community Features
Sidewalks
Construction Materials
Concrete, Stucco
Contract Status
Inspections
Cumulative Days On Market
5
Disaster Mitigation
Hurricane Shutters/Windows
Disclosures
HOA/PUD/Condo Disclosure, Seller Property Disclosure
Elementary School
Taylor Ranch Elementary
Expected Closing Date
2024-12-02T00:00:00.000
Exterior Features
Hurricane Shutters, Irrigation System, Private Mailbox, Rain Gutters, Sliding Doors, Sprinkler Metered
Flooring
Carpet, Ceramic Tile
High School
Venice Senior High
Interior Features
Built-in Features, Ceiling Fans(s), High Ceilings, Open Floorplan, Pest Guard System, Primary Bedroom Main Floor, Solid Surface Counters, Split Bedroom, Thermostat, Tray Ceiling(s), Walk-In Closet(s), Window Treatments
Internet Address Display YN
true
Internet Automated Valuation Display YN
false
Internet Consumer Comment YN
false
Internet Entire Listing Display YN
true
Laundry Features
Electric Dryer Hookup, Laundry Closet, Laundry Room
Living Area Source
Public Records
Living Area Units
Square Feet
Lot Features
Conservation Area, In County, Level, Sidewalk, Paved
Lot Size Square Meters
787
Middle Or Junior School
Venice Area Middle
Modification Timestamp
2024-11-11T21:10:08.239Z
Num Of Own Years Prior To Lease
2
Patio And Porch Features
Covered, Front Porch, Rear Porch, Screened
Pets Allowed
Cats OK, Dogs OK
Pool Features
Heated, In Ground, Lighting, Pool Alarm, Screen Enclosure
Price Change Timestamp
2024-11-06T15:36:33.000Z
Property Condition
Completed
Public Remarks
MINT Condition - Hurricane Ready HOME! 2 BED, 2 BATH--PLUS DEN! Single-Family POOL & SPA Home in Venice, FL. Conveniently located near shopping, restaurants, entertainment and medical, ..yet tucked away in the small community of Blue Heron Pond. NO Hurricane or flood damage. FLOOD Zone = X. Insurance-friendly Hip Roof with solid BLOCK construction. 2-Car Garage PLUS TANDEM GARAGE EXTENSION. NEW ROOF (2023) WHOLE HOME GENERATOR with AUTOMATIC TRANSFER SWITCH. 500 Gallon Buried Propane Tank to fuel Generator (2021) AC = 3.5 ton RUUD with UV Light. (2020) Neutral large tile throughout main living areas opens up to a beautiful pool area with wooded/conservation view. Fiber optic lighting and TV mounted ready for fun! Enjoy tropical views from Kitchen Atrium window and Master Bedroom. Newer carpet in bedrooms/Den. Beautiful Den/Office with large windows over looking tropical garden. Large Master suite with walk-in closet, dual-sinks, walk-in shower with grab bars and private toilet room. Second Bedroom has custom built-in closet. All ceiling fans, chandelier & lighting fixtures included. Clean kitchen with large by-pass doors pantry with ample shelving, laundry room with counters, cabinets and an extra storage closet. Covered & screened Lanai with LED-mounted lights and paver pool/spa deck. Utility Sink and Second Refrigerator in Garage. Shelving and Pull-Down Attic access with light. LG WASHER & DRYER INCLUDED (2020) Close to pristine Gulf beaches (They are coming back - Nature finds a way!) Low maintenance yard with 1 Irrigation Well and Hunter Irrigation zoned system with upgraded maxi-jets. Mango tree on property. SURVEY AVAILABLE. Abundant golf courses, shopping, and dining, this home offers everything you need for the ultimate Florida lifestyle. Don’t miss this opportunity to own a slice of paradise in Venice!
Purchase Contract Date
2024-11-11
RATIO Current Price By Calculated SqFt
268.42
Realtor Info
As-Is, Floor Plan Available, Lease Restrictions, See Attachments, Survey Available
SW Subdiv Community Name
Blue Heron Pond
Showing Requirements
Supra Lock Box, Appointment Only, Lock Box Electronic, ShowingTime
Spa Features
Heated, In Ground
Status Change Timestamp
2024-11-11T21:09:44.000Z
Tax Legal Description
LOT 89 BLUE HERON POND UNIT 2
Total Acreage
0 to less than 1/4
Universal Property Id
US-12115-N-0415070011-R-N
Unparsed Address
184 WADING BIRD DR
Utilities
Cable Available, Cable Connected, Electricity Connected, Sprinkler Recycled, Sprinkler Well
Vegetation
Mature Landscaping, Trees/Landscaped, Wooded
Years Of Owner Prior To Leasing Req YN
1



























































