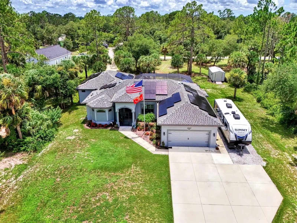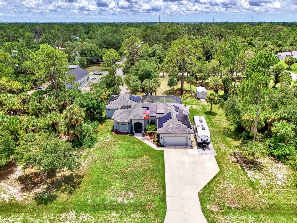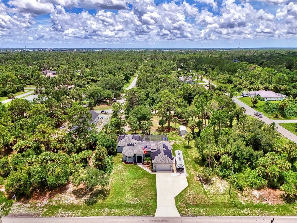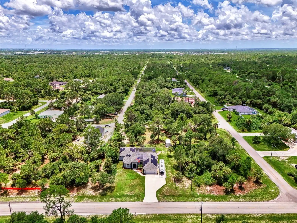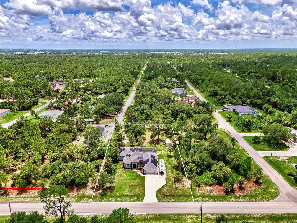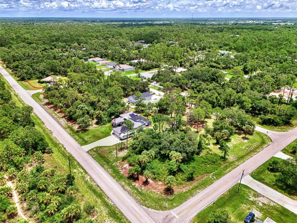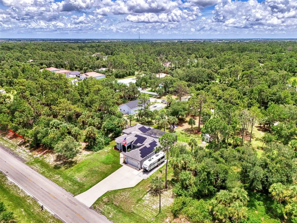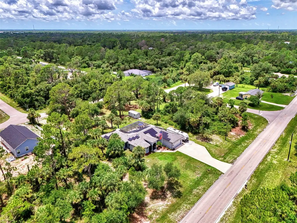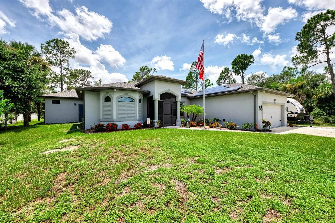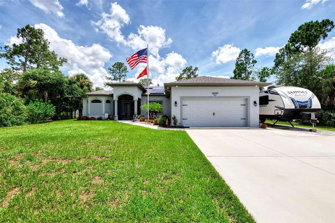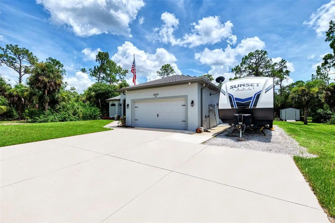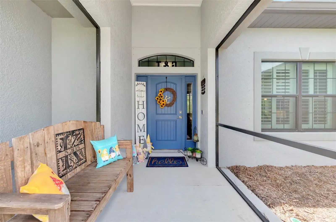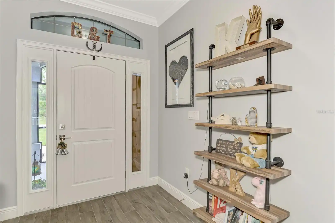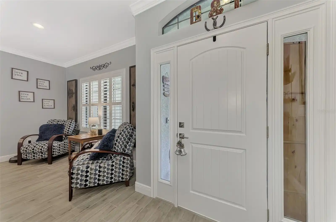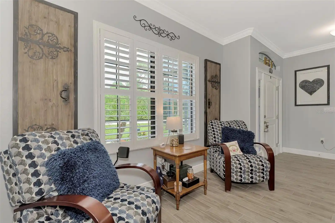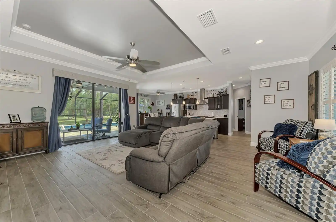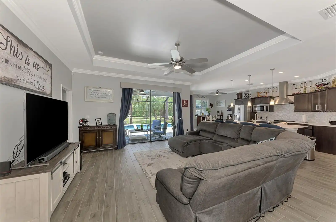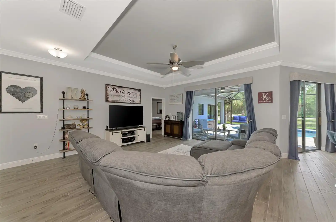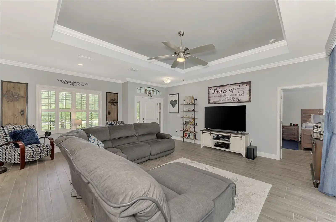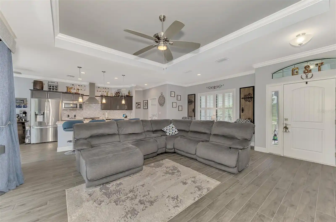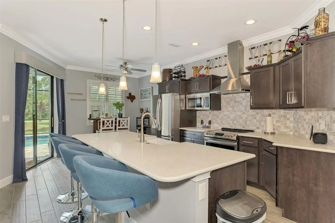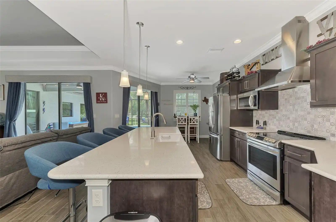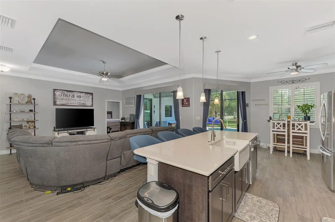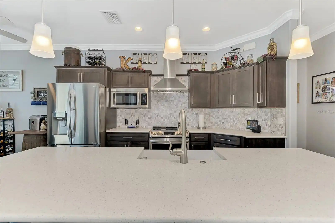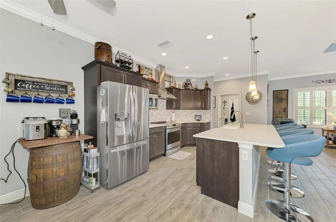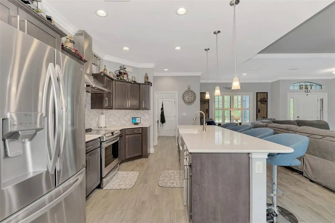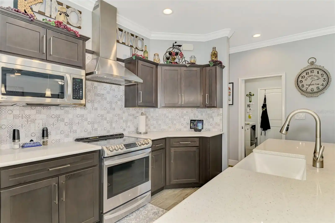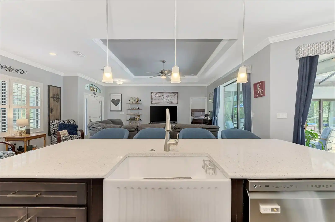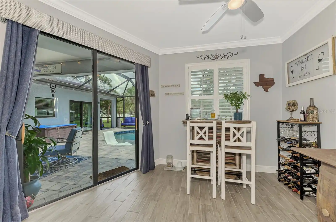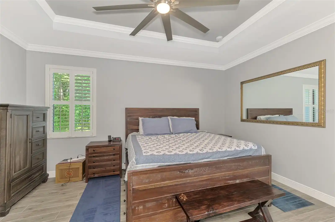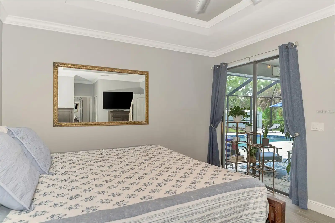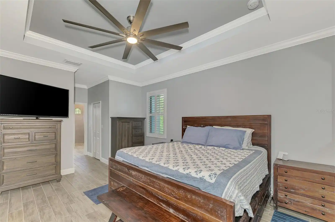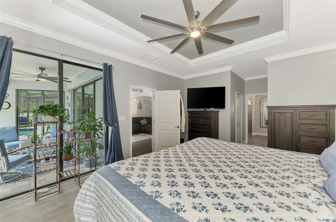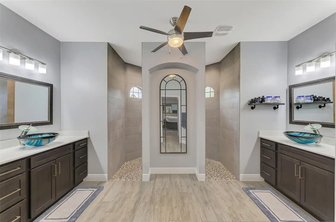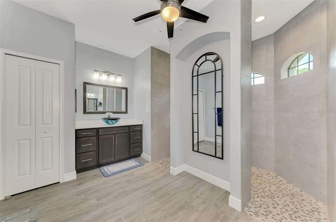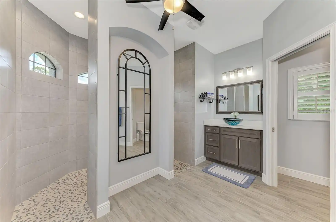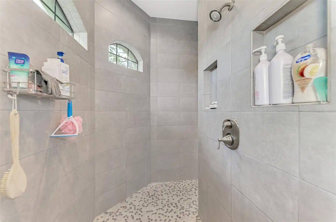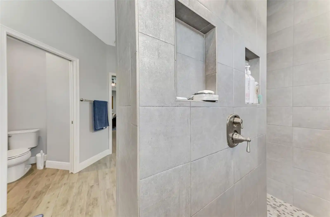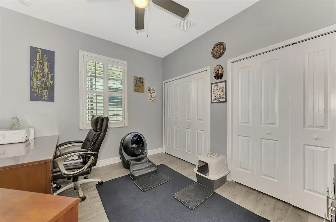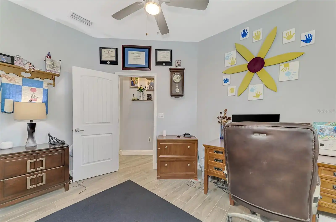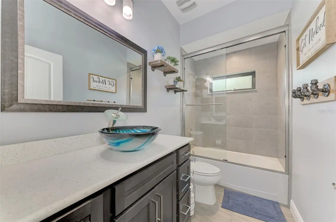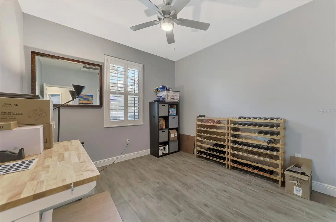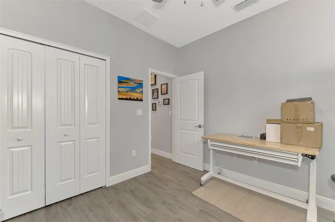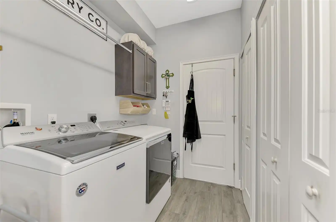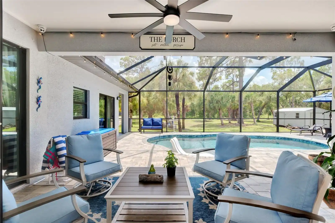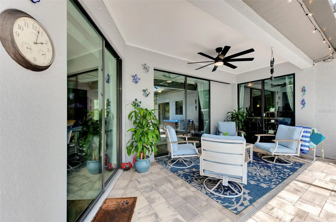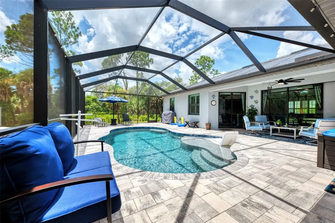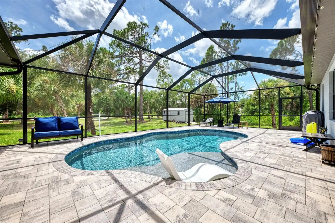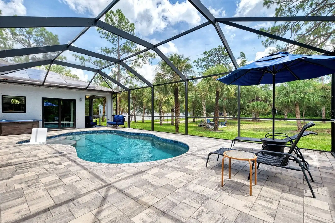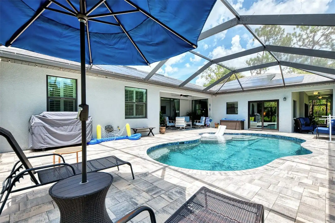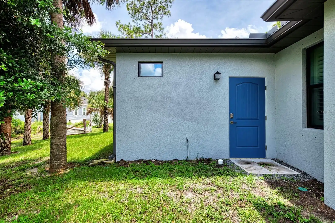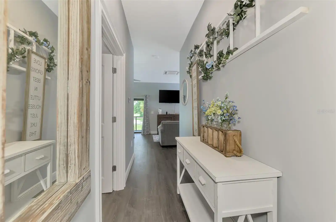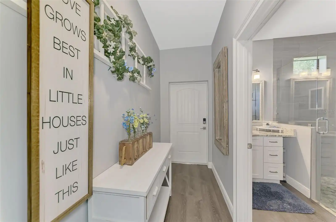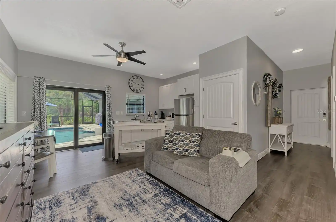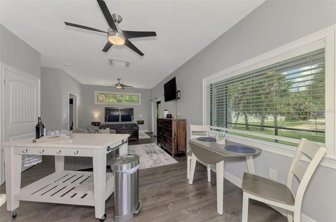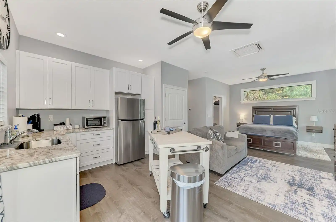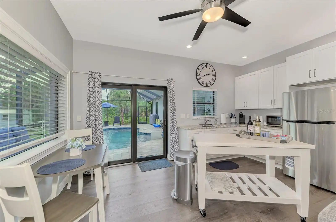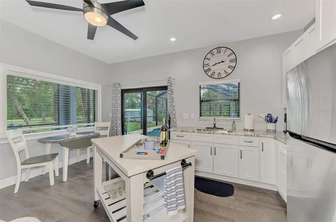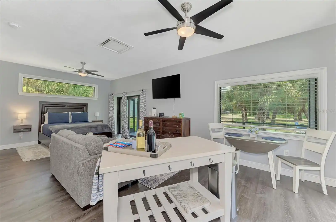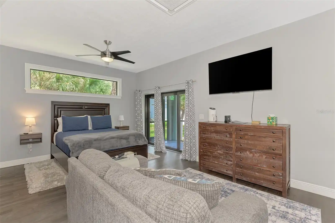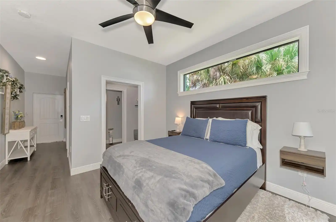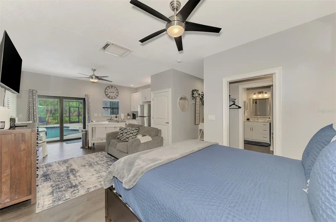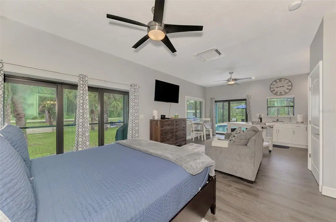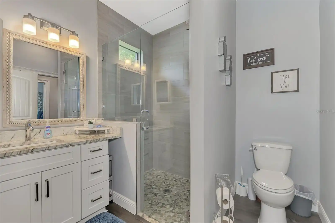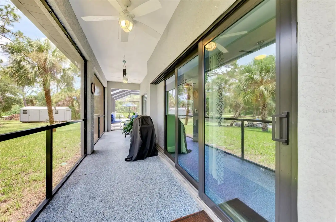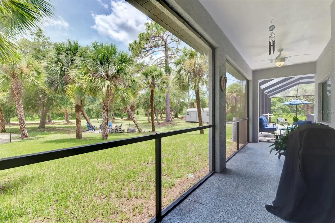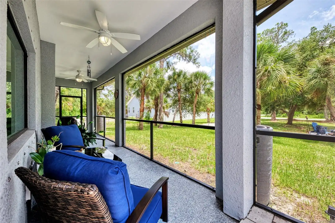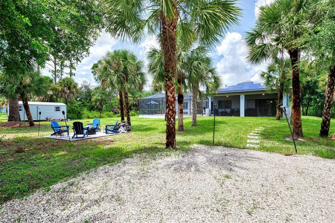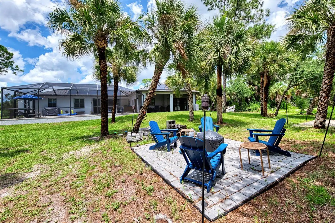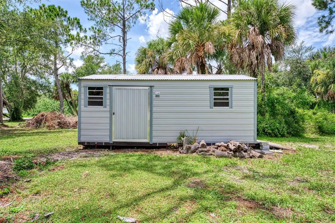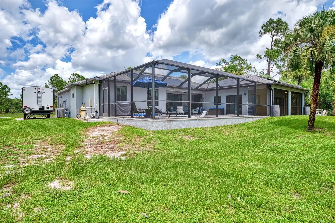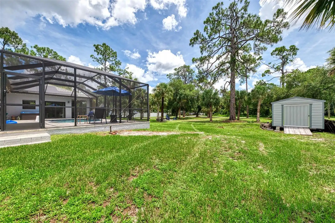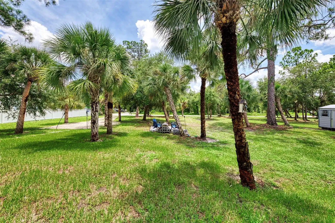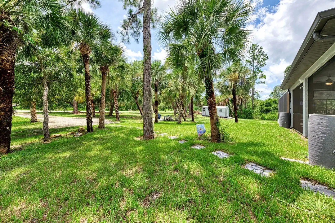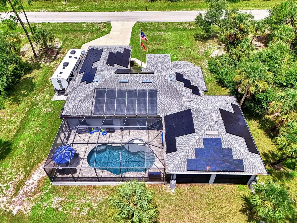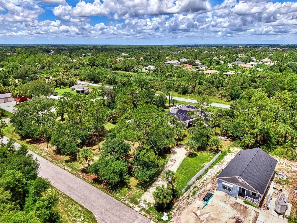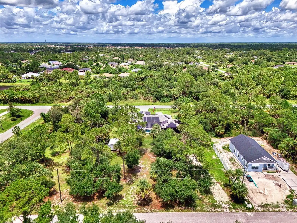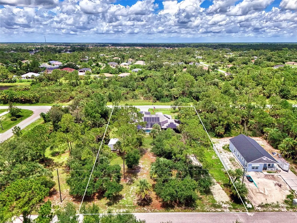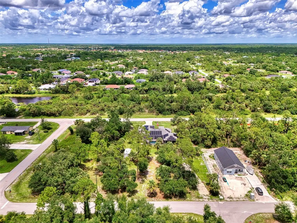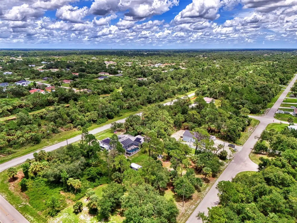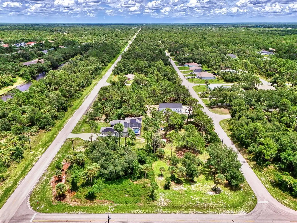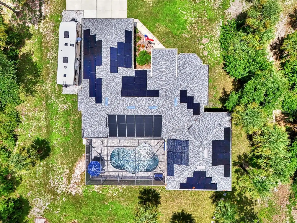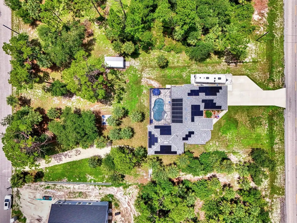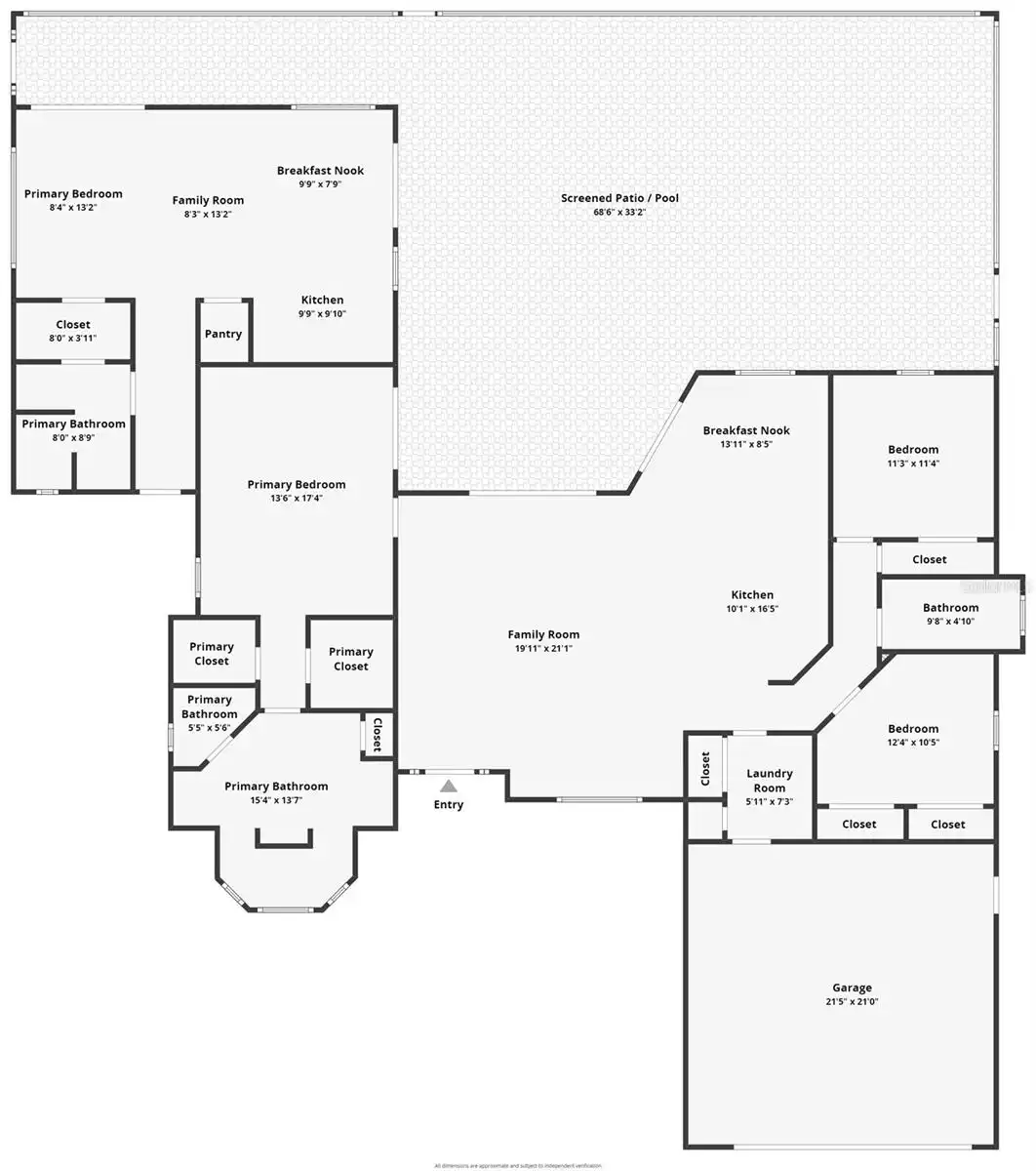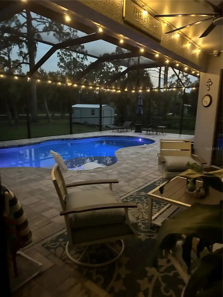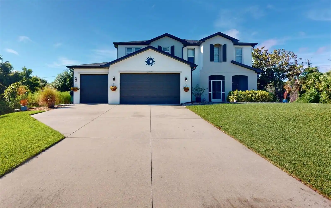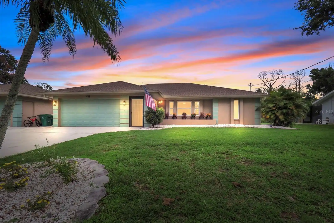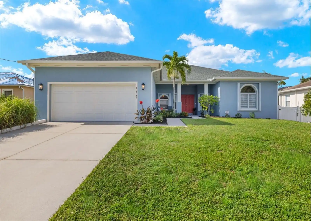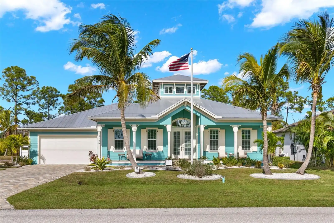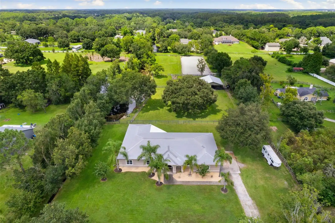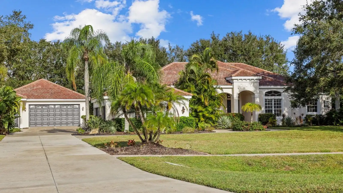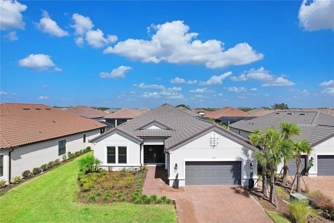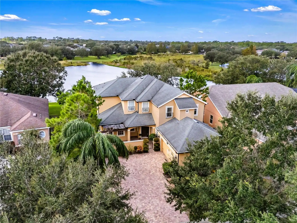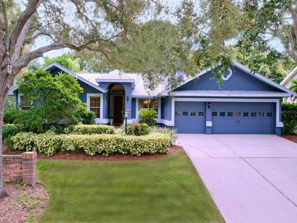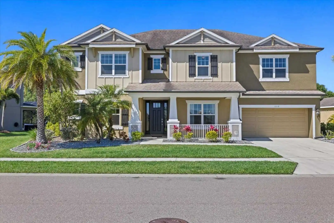Additional Information
Additional Parcels YN
false
Additional Rooms
Interior In-Law Suite w/Private Entry
Appliances
Dishwasher, Disposal, Dryer, Electric Water Heater, Microwave, Range, Range Hood, Refrigerator, Washer
Building Area Source
Public Records
Building Area Total Srch SqM
298.68
Building Area Units
Square Feet
Calculated List Price By Calculated SqFt
265.67
Construction Materials
Block, Stucco
Contract Status
Inspections, Other Contract Contingencies
Cumulative Days On Market
8
Disclosures
Seller Property Disclosure
Elementary School
Liberty Elementary
Expected Closing Date
2024-11-14T00:00:00.000
Exterior Features
Hurricane Shutters, Lighting, Private Mailbox, Sliding Doors
High School
Port Charlotte High
Interior Features
Ceiling Fans(s), Crown Molding, Eat-in Kitchen, High Ceilings, Solid Wood Cabinets, Stone Counters, Thermostat, Tray Ceiling(s), Walk-In Closet(s), Window Treatments
Internet Address Display YN
true
Internet Automated Valuation Display YN
false
Internet Consumer Comment YN
false
Internet Entire Listing Display YN
true
Laundry Features
Inside, Laundry Room
Living Area Source
Public Records
Living Area Units
Square Feet
Lot Features
Oversized Lot, Private
Lot Size Square Feet
40510
Lot Size Square Meters
3764
Middle Or Junior School
Murdock Middle
Modification Timestamp
2024-08-16T20:58:08.919Z
Parcel Number
402206201002
Patio And Porch Features
Rear Porch, Screened
Pet Size
Extra Large (101+ Lbs.)
Pets Allowed
Cats OK, Dogs OK
Pool Features
Gunite, Heated, In Ground, Lighting, Pool Alarm, Screen Enclosure, Solar Heat, Tile
Public Remarks
Under contract-accepting backup offers. This Exceptional Multi-Generational Home Will Wow You! Welcome to your dream home on four spacious lots. This stunning property features a main house with three bedrooms and two baths, plus a one-bedroom, one-bath mother-in-law suite with a kitchenette, living room, private patio, washer and dryer, and separate entrance—ideal for extended family or as an income-producing unit. Inside, 11 ft high ceilings with tray accents in the living room and primary bedroom create an airy feel. Ceiling fans throughout the home ensure comfort. Plantation shutters adorn all windows. The primary suite offers two walk-in closets (one with storage shelving), a luxurious walk-through shower with multiple shower heads, and a split double vanity. The modern kitchen boasts quartz countertops, solid wood soft-close cabinets, and stainless steel appliances. An indoor laundry room with two closets provides ample storage. Step out through the glass pocket sliders onto the beautiful screened lanai with pavers. Cool off in the refreshing private solar heated swimming pool, or enjoy your hobbies and entertaining in the huge back yard with fire ring. Bring all the toys! The property includes additional car, boat, and RV parking with a 50-amp hookup, an 18x12 shed with power, mature landscaping, outdoor lighting, and an extended three-car driveway. Public water, whole home solar power, and a generator connection to the panel add convenience. Located minutes from shopping, dining, Charlotte harbor, and I-75, this home offers both comfort and convenience. Contact us today to schedule a private showing!
Purchase Contract Date
2024-08-16
RATIO Current Price By Calculated SqFt
265.67
Road Responsibility
Public Maintained Road
SW Subdiv Community Name
Port Charlotte
Security Features
Closed Circuit Camera(s), Security System, Security System Owned, Smoke Detector(s)
Showing Requirements
Appointment Only, Lock Box Electronic, See Remarks, ShowingTime
Status Change Timestamp
2024-08-16T20:57:46.000Z
Tax Legal Description
PORT CHARLOTTE SEC 14 BLK 989 LT 11 286/686 1083/664 1452/442 2455/756 2495/1913-14 2549/1398 4499/1428 E4509/776 3282928 PCH 014 0989 0010 PORT CHARLOTTE SEC14 BLK989 LT 10 286/686 1083/669 1452/442 2455/756 2495/1913-1914 2549/1394 4499/1428 E4509/776 3282928 PCH 014 0989 0003 PORT CHARLOTTE SEC14 BLK989 LOT 3 286/685 1083/669 1452/442 2455/756 2495/1913-14 2549/1396 4499/1428 E4509/776 3282928 PCH 014 0989 0002 PORT CHARLOTTE SEC 14 BLK 989 LT 2 286/685 1083/669 1452/442 2549/1400 2455/756 2495/1913 4499/1428 E4509/776 3282928
Total Acreage
1/2 to less than 1
Universal Property Id
US-12015-N-402206201002-R-N
Unparsed Address
18287 HILLSBOROUGH BLVD
Utilities
BB/HS Internet Available, Cable Connected, Electricity Connected, Public, Water Connected
Vegetation
Mature Landscaping
Window Features
Shutters, Window Treatments





















































































