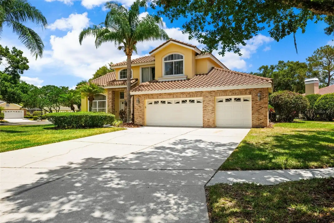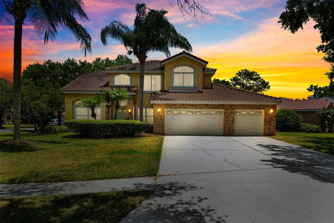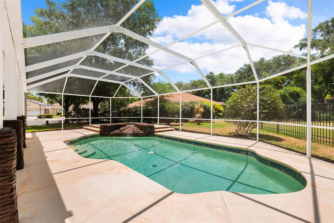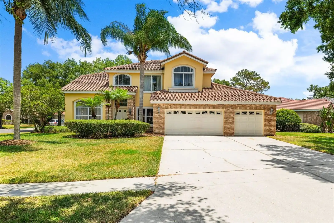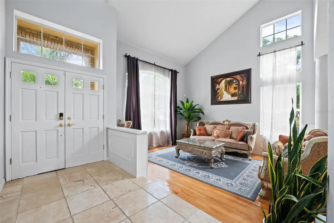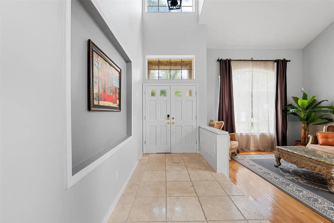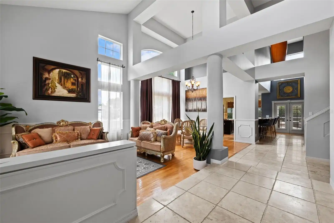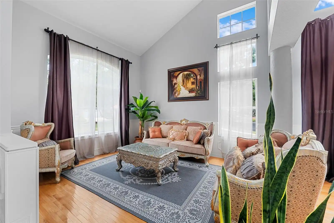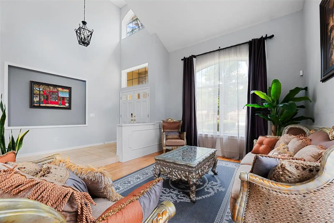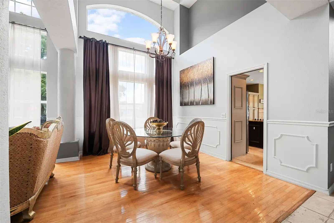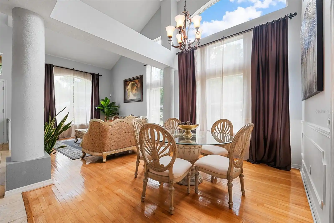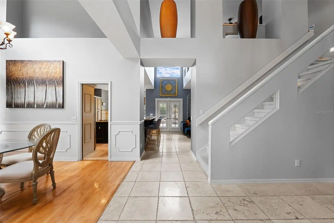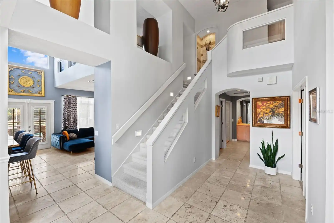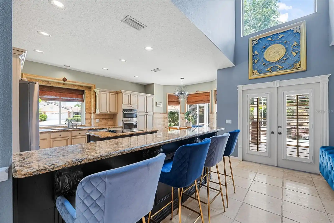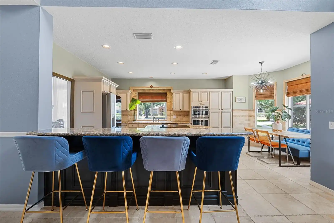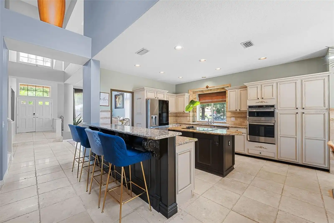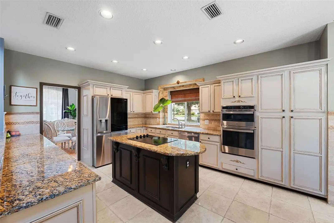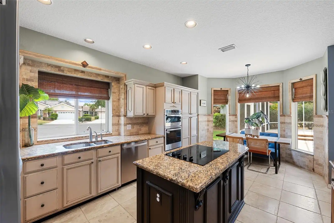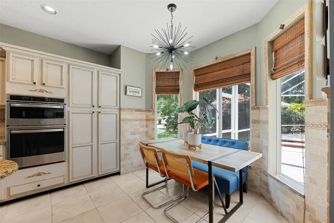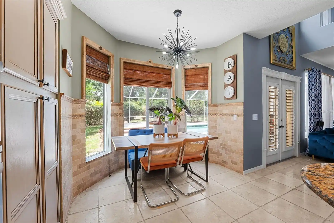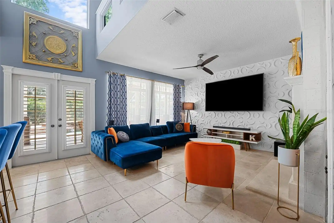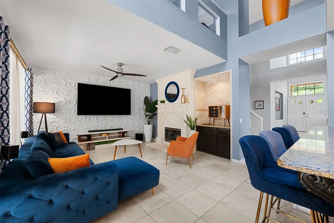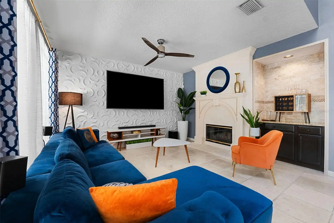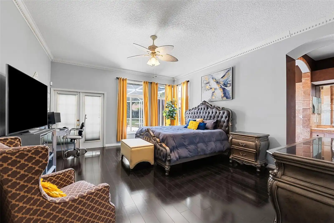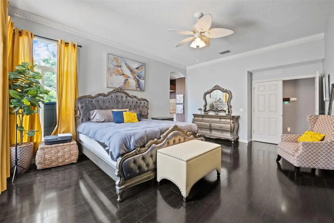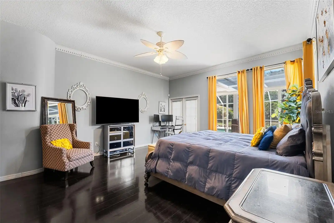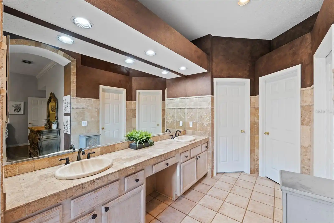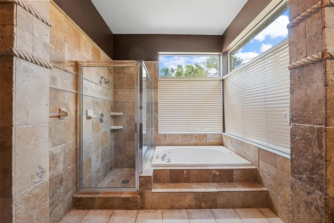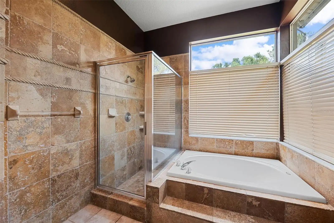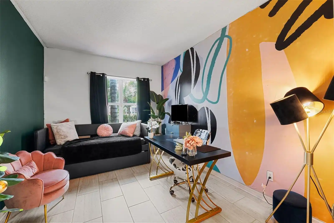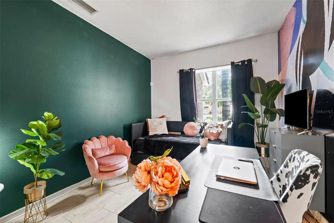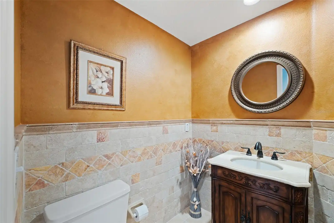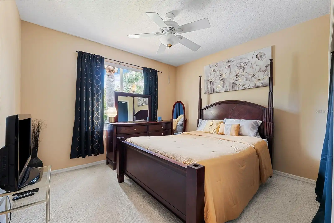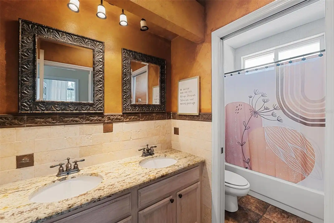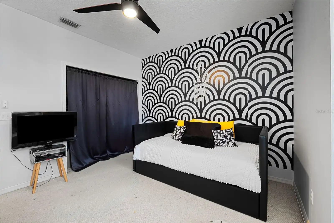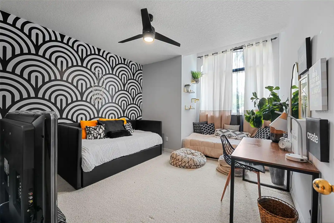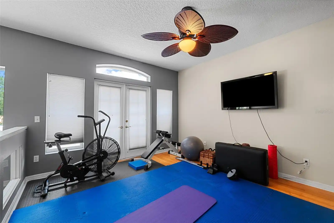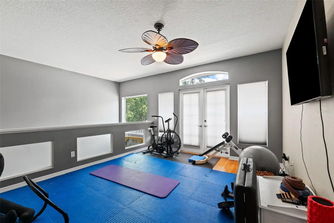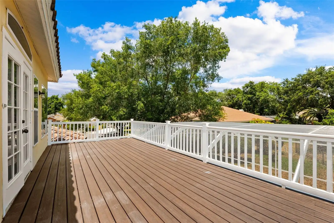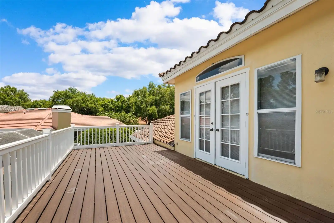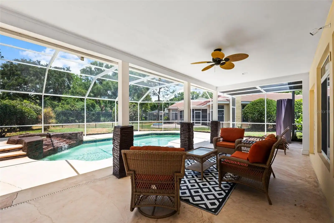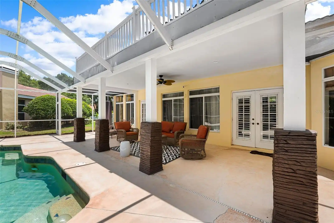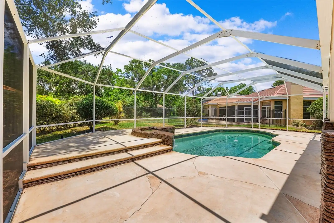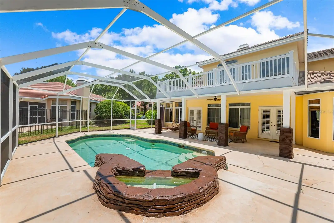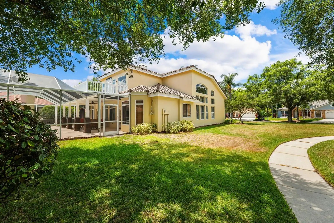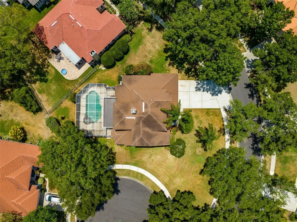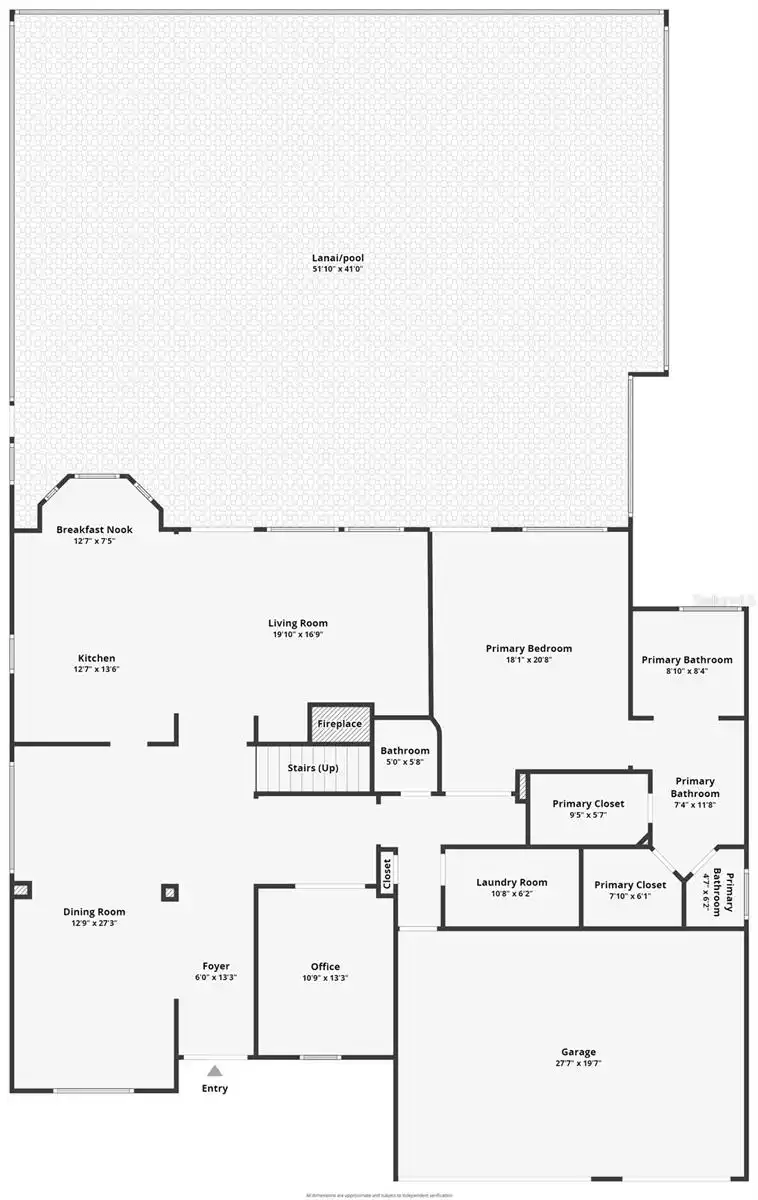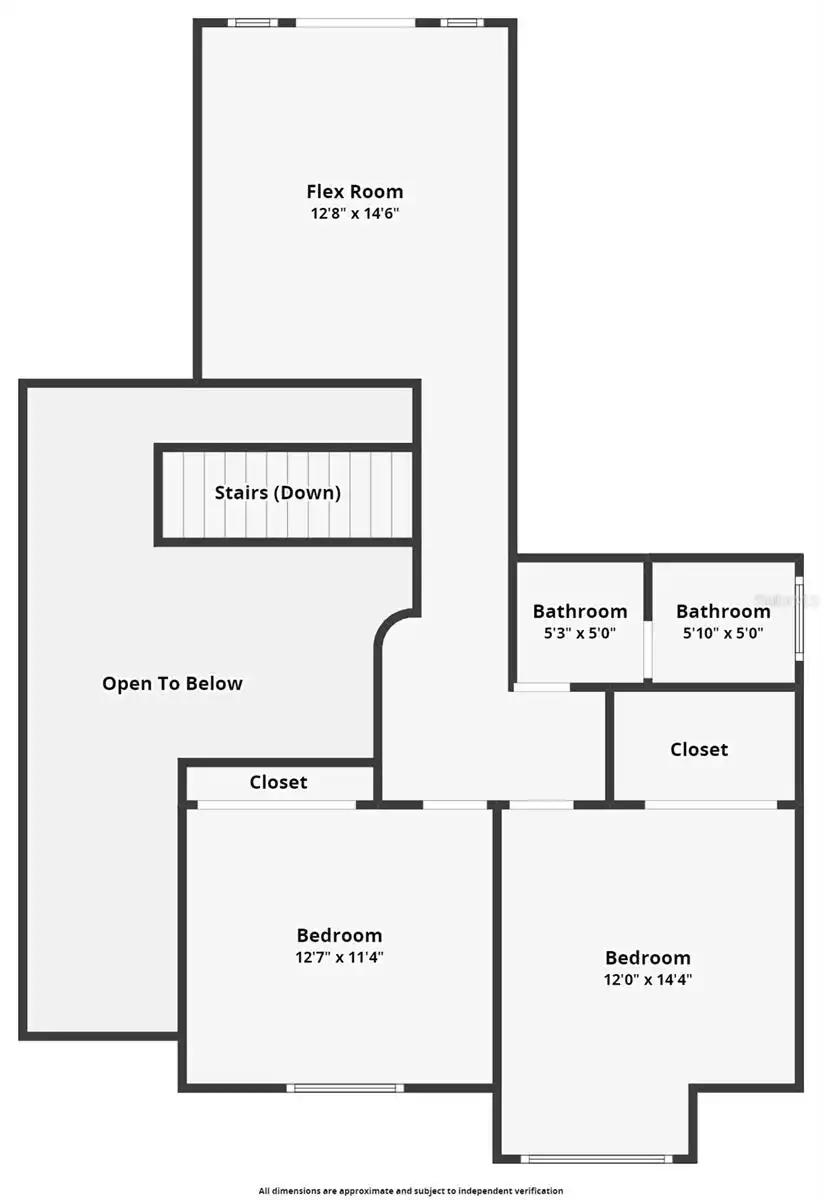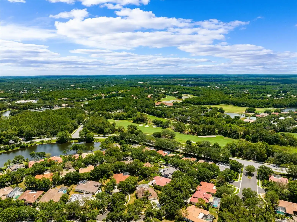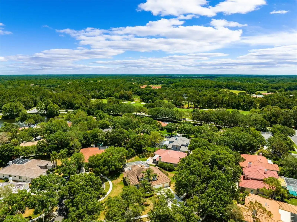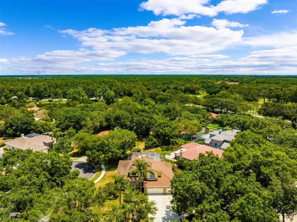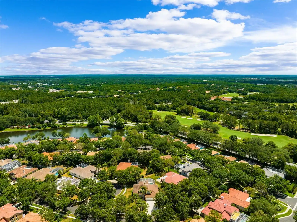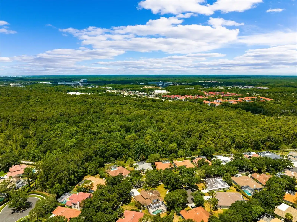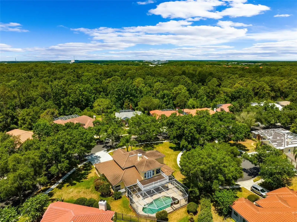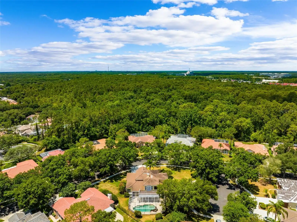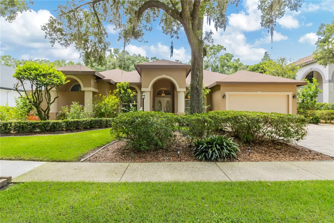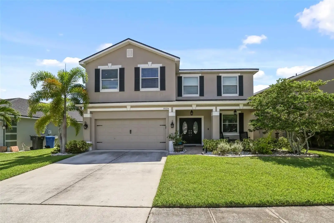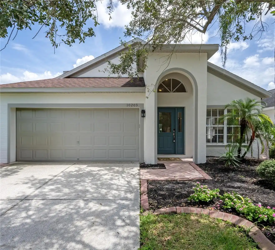Additional Information
Additional Lease Restrictions
Buyer to verify.
Additional Parcels YN
false
Alternate Key Folio Num
A-13-27-19-236-000004-00003.0
Appliances
Built-In Oven, Cooktop, Dishwasher, Refrigerator
Approval Process
Buyer to verify.
Association Amenities
Clubhouse, Gated, Maintenance, Park, Playground, Pool, Recreation Facilities, Tennis Court(s), Trail(s)
Association Email
joev@wisepropertymanagement.com
Association Fee Frequency
Semi-Annually
Association Fee Includes
Pool, Maintenance Grounds, Recreational Facilities
Association Fee Requirement
Required
Association URL
huntergreen.com
Building Area Source
Public Records
Building Area Total Srch SqM
402.08
Building Area Units
Square Feet
Calculated List Price By Calculated SqFt
254.24
Community Features
Clubhouse, Gated Community - Guard, Park, Playground, Pool, Sidewalks, Tennis Courts
Complex Community Name NCCB
WYNSTONE
Construction Materials
Brick, Stucco, Wood Frame
Cumulative Days On Market
74
Disclosures
HOA/PUD/Condo Disclosure, Other Disclosures, Seller Property Disclosure
Elementary School
Hunter's Green-HB
Exterior Features
Balcony, French Doors, Lighting, Sidewalk
Fireplace Features
Decorative, Living Room, Wood Burning
Flood Zone Date
2008-08-28
Flood Zone Panel
12057C0090H
Flooring
Carpet, Tile, Wood
Interior Features
Built-in Features, Ceiling Fans(s), Eat-in Kitchen, High Ceilings, Open Floorplan, Primary Bedroom Main Floor, Solid Wood Cabinets, Stone Counters, Thermostat, Tray Ceiling(s), Walk-In Closet(s)
Internet Address Display YN
true
Internet Automated Valuation Display YN
true
Internet Consumer Comment YN
false
Internet Entire Listing Display YN
true
Laundry Features
Inside, Laundry Room
Living Area Source
Public Records
Living Area Units
Square Feet
Lot Size Square Feet
11040
Lot Size Square Meters
1026
Middle Or Junior School
Benito-HB
Modification Timestamp
2024-08-26T22:38:23.446Z
Parcel Number
A-13-27-19-236-000004-00003.0
Patio And Porch Features
Covered, Enclosed, Patio, Rear Porch, Screened
Pet Restrictions
Buyer to verify.
Pool Features
Gunite, In Ground, Lighting, Screen Enclosure
Public Remarks
Welcome To Your Dream Home Located In The Prestigious Hunter's Green Community. This Stunning Residence Offers 4 Bedrooms, 2.5 Bathrooms, And A Spacious 3-Car Garage. As You Step Inside, You're Greeted By Elegant French Doors And An Abundance Of Windows, Filling The Home With Natural Light. The Open Floor Plan Seamlessly Combines An Informal Living Room And Dining Room, Highlighted By Updated Lighting Fixtures Throughout. The Gourmet Kitchen Is A Chef's Delight, Featuring Granite Countertops, All-New Stainless Steel Appliances (Purchased In May 2024), Decorative Wooden Built-In Cupboards, A Wall Mounted Oven, And A Separate Island With A Cooktop. Enjoy Your Morning Coffee In The Cozy Breakfast Nook Overlooking The Pool And Back Patio. The Living Room Boasts A Decorative Accent Wall And A Charming Wood-Burning Fireplace, Perfect For Cozy Evenings. The Primary Bedroom, Located On The Main Floor, Is A True Retreat With Its Spacious Layout, High Ceilings With Crown Molding, And Massive Windows That Provide Tranquil, Natural Lighting. The Luxurious Stone En-Suite Bathroom Includes A Standalone Shower, Garden Tub, Dual Vanities, And Offers A Serene Escape. An Office Space On The Main Floor Provides A Perfect Environment For Remote Work Or Study. Upstairs, You'll Find Two Additional Bedrooms And A Flex Room That Leads To A Newly Replaced Balcony (May 2024). The Outdoor Area Is An Entertainer's Paradise, Featuring A Covered Patio Area Ideal For Hosting Gatherings And A Resort-Style Pool With A Connected Spa And Waterfall Feature. Situated On A Pie-Shaped Lot Within the Guard Gated Community, Residents Also Have Access To Walking Trails, Park, Playground, And Tennis Courts. Additionally, The Tile Roof Was Replaced In 2017, Ensuring Long-Lasting Durability And Peace Of Mind. Hunter's Green community offers an array of desirable amenities, such as paved trails, playgrounds, tennis courts, pickleball courts, basketball courts, baseball and soccer fields, and a community center. Access to the country club and golf course is available for an additional fee, providing residents with even more recreational options. For dog owners, the community features a dedicated dog park, perfect for socializing and exercising pets. Conveniently located with easy access to I-75, and close to shopping destinations like Wiregrass Mall, Tampa Premium Outlets, and The Grove, as well as a variety of restaurants, breweries, and hospitals, the Hunter's Green community offers a truly desirable lifestyle. With no CDD fees and a central location, this property is a rare find. Don't miss the opportunity to experience this exceptional home for yourself. Don't Miss The Opportunity To Make This Exquisite Property Your New Home!
RATIO Current Price By Calculated SqFt
254.24
Realtor Info
Docs Available, Floor Plan Available, See Attachments, Sign
Road Surface Type
Asphalt, Paved
Showing Requirements
Appointment Only, Lock Box Coded, Lock Box Electronic, See Remarks, ShowingTime
Status Change Timestamp
2024-06-13T15:01:10.000Z
Tax Legal Description
WYNSTONE LOT 3 BLOCK 4
Total Acreage
1/4 to less than 1/2
Universal Property Id
US-12057-N-132719236000004000030-R-N
Unparsed Address
17956 HOLLY BROOK DR
Utilities
BB/HS Internet Available, Cable Available, Cable Connected, Electricity Available, Electricity Connected, Public, Sewer Available, Sewer Connected, Water Available, Water Connected
Vegetation
Mature Landscaping, Trees/Landscaped























































