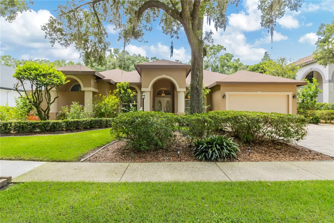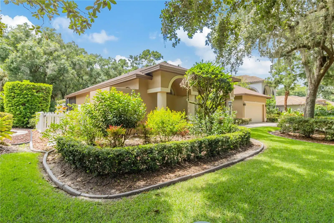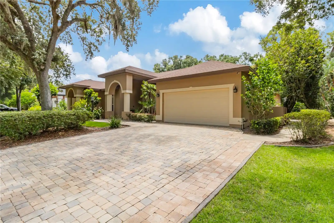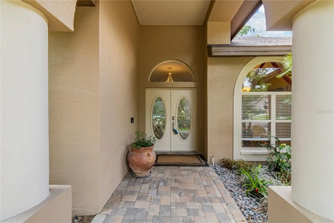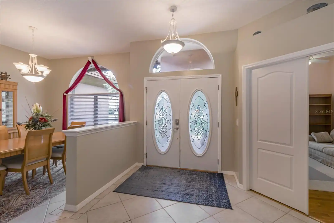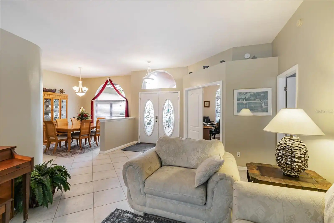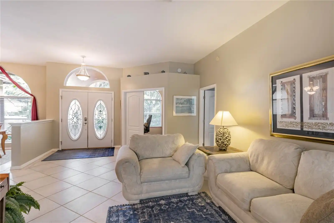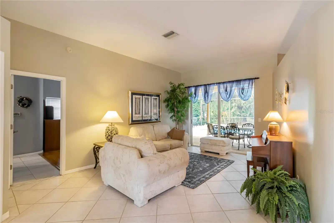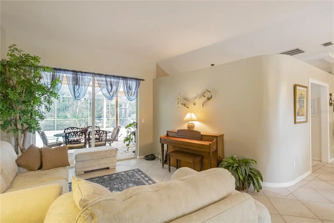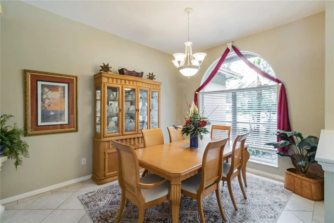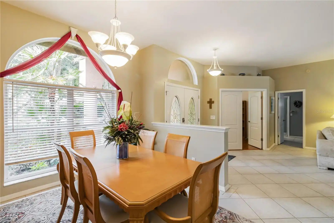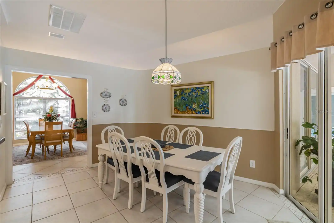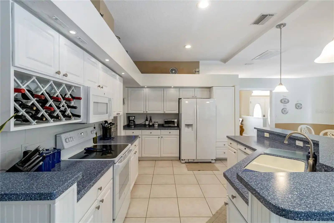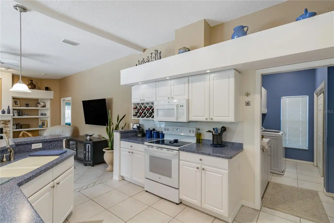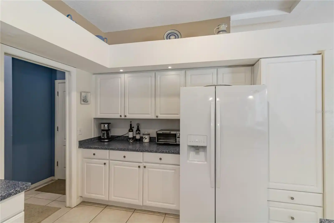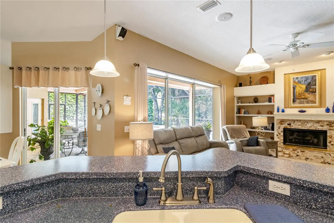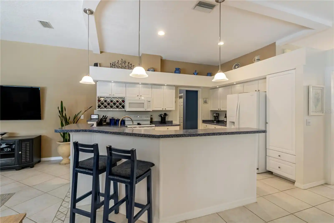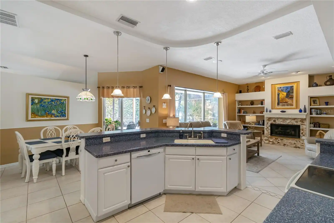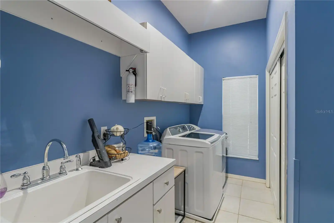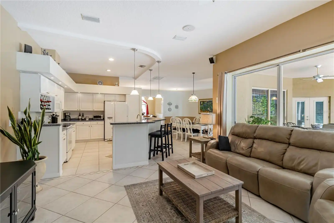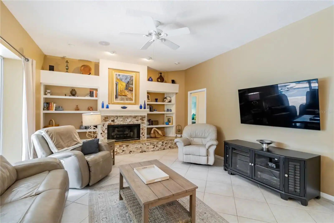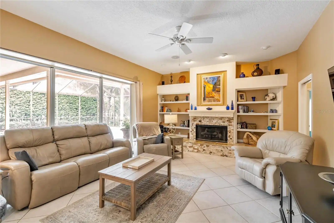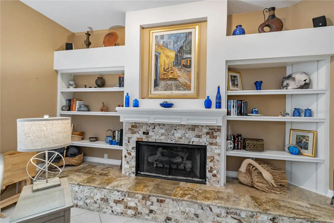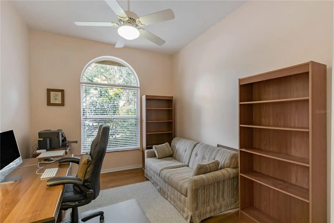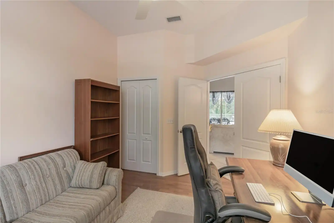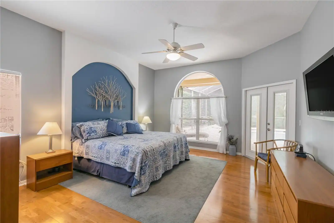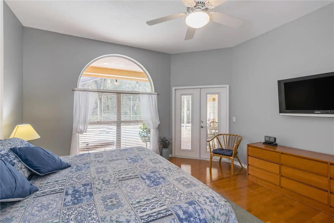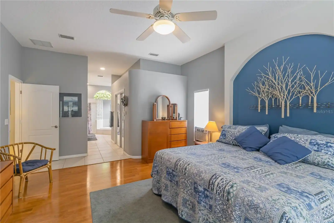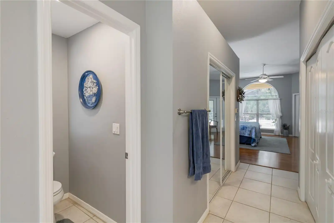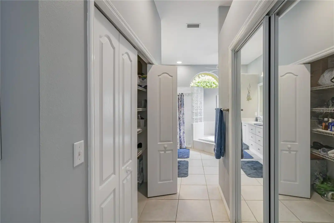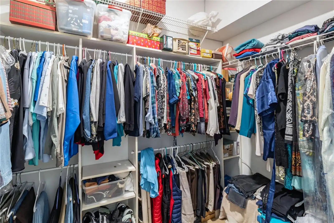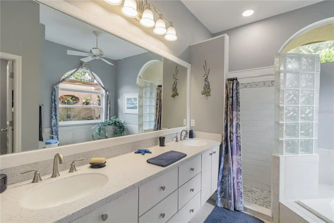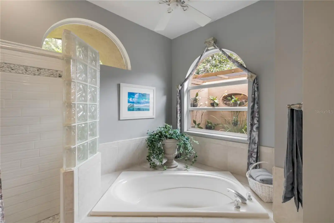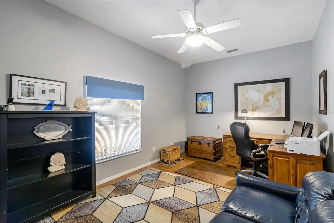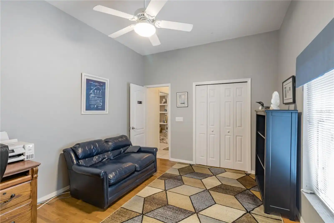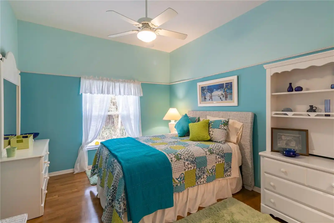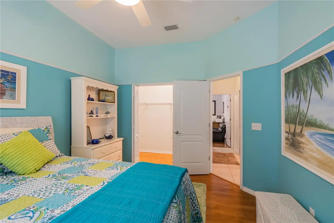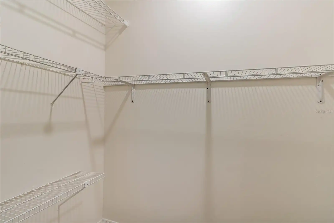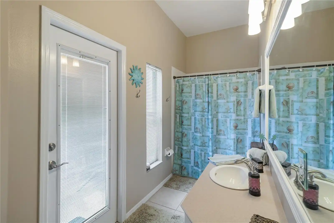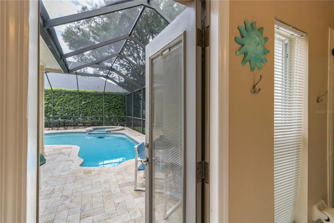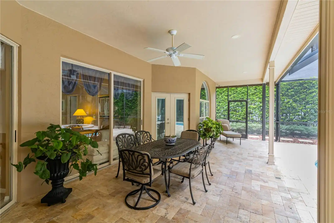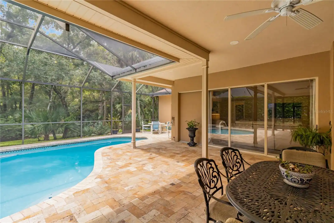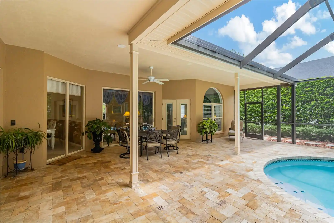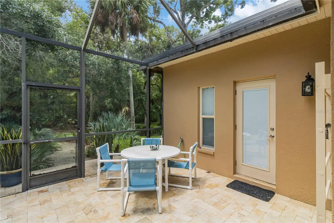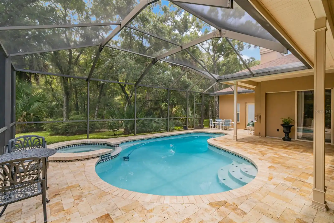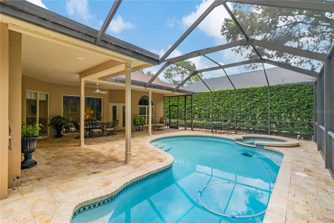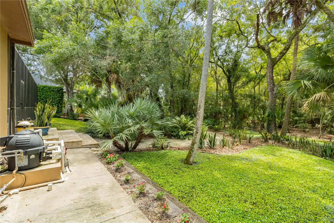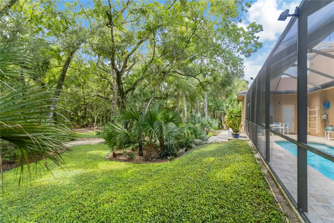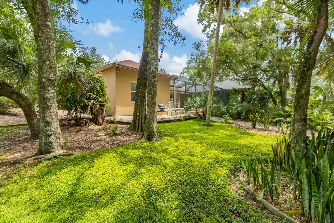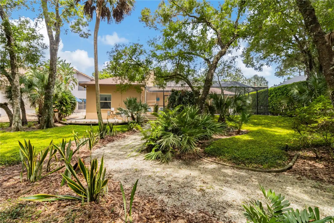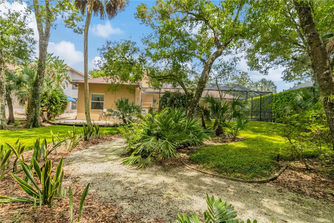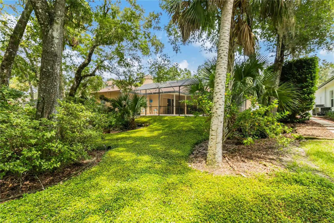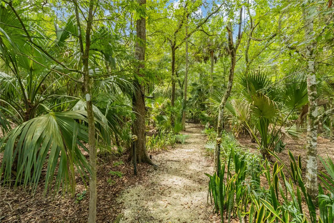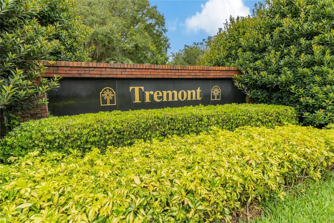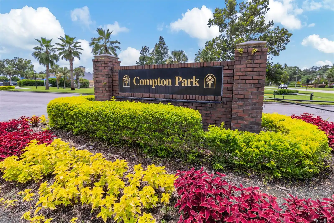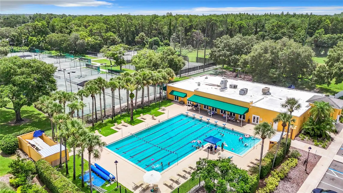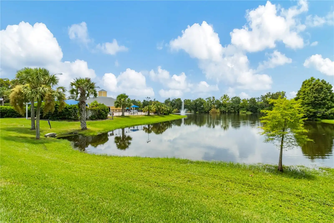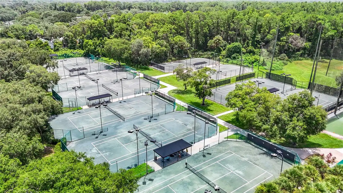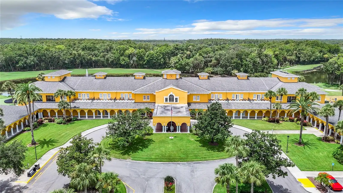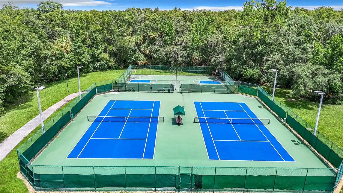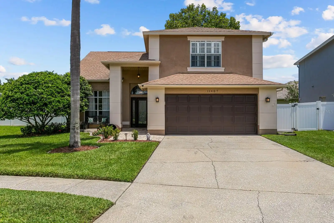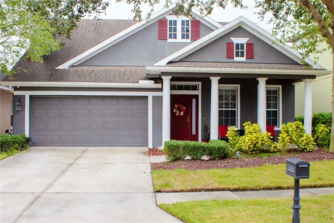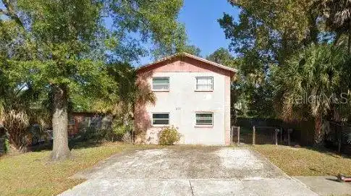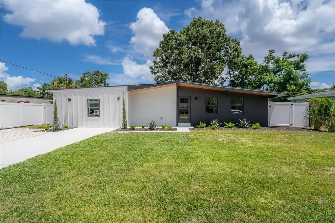Additional Information
Additional Lease Restrictions
Please verify with HOA.
Additional Parcels YN
false
Additional Rooms
Family Room, Formal Dining Room Separate, Formal Living Room Separate
Alternate Key Folio Num
0347631720
Amenities Additional Fees
Golf Course Club requires additional fee.
Appliances
Dishwasher, Disposal, Dryer, Exhaust Fan, Gas Water Heater, Microwave, Range, Refrigerator, Tankless Water Heater, Washer
Architectural Style
Custom
Association Amenities
Basketball Court, Clubhouse, Golf Course, Park, Playground, Pool, Racquetball, Tennis Court(s), Trail(s)
Association Fee Frequency
Annually
Association Fee Includes
Pool
Association Fee Requirement
Required
Builder Name
Hanna-Bartoletta
Building Area Source
Public Records
Building Area Total Srch SqM
326.74
Building Area Units
Square Feet
Calculated List Price By Calculated SqFt
271.85
Community Features
Clubhouse, Deed Restrictions, Park, Playground, Pool, Racquetball, Sidewalks, Tennis Courts
Construction Materials
Concrete, Stucco
Cumulative Days On Market
43
Disclosures
HOA/PUD/Condo Disclosure, Seller Property Disclosure
Exterior Features
French Doors, Lighting, Private Mailbox, Sidewalk, Sliding Doors, Sprinkler Metered
Flooring
Carpet, Ceramic Tile, Hardwood
Interior Features
Built-in Features, Ceiling Fans(s), Eat-in Kitchen, High Ceilings, Kitchen/Family Room Combo, Solid Surface Counters, Split Bedroom, Walk-In Closet(s)
Internet Address Display YN
true
Internet Automated Valuation Display YN
true
Internet Consumer Comment YN
true
Internet Entire Listing Display YN
true
Laundry Features
Electric Dryer Hookup, Inside, Laundry Room, Washer Hookup
List AOR
Pinellas Suncoast
Living Area Source
Appraiser
Living Area Units
Square Feet
Lot Features
Conservation Area, City Limits, Landscaped, Sidewalk, Paved
Lot Size Dimensions
85x172
Lot Size Square Feet
14620
Lot Size Square Meters
1358
Modification Timestamp
2024-09-14T19:07:27.052Z
Parcel Number
A-36-27-19-1EL-000001-00010.0
Patio And Porch Features
Covered, Front Porch, Rear Porch, Screened
Pet Restrictions
Please verify dog restrictions with HOA.
Pet Size
Medium (36-60 Lbs.)
Pool Features
Gunite, Heated, In Ground, Salt Water, Screen Enclosure
Previous List Price
699000
Price Change Timestamp
2024-09-08T15:48:40.000Z
Property Condition
Completed
Public Remarks
REDUCED 50k!!! LISTING PRICE IS UNDER APPRAISED VALUE! Step into this exquisite 2, 483 sq. ft. Hanna-Bartoletta custom built home perfectly situated in the desirable Tremont Village of Tampa Palms. Offering a seamless design of coziness, and breathtaking views, this home is a rare gem. Poised on a beautiful lot boasting captivating views of conservation and woods, it provides a tranquil backdrop for everyday living. This meticulously maintained home is Move-In Ready and offers 4 bedrooms, 2 baths, 2 car garage, newer Exterior Paint (2022), newer AC Unit (2022), On-Demand hot water heater, and beautifully brick paved driveway and walkway. Upon entry through your double glass doors, you are greeted by the formal living and dining areas, featuring diagonal ceramic tiled floors that spans throughout most areas, and soaring ceilings amplifying the sense of space. This home features an updated kitchen, boasting newly refaced 42" cabinets (2024), plant shelves with lighting, white appliances, newer range (2023), Corian countertops, white backsplash, an Island providing additional prep and dining space, and is complemented by a breakfast Bar, and an extra Eat-in area. The Laundry Room, off the kitchen, features a large pantry, cabinets and laundry tub. The Living Room and the Family Room overlook the serene conservation, and heated saltwater pool with spa. The Family Room is located off the kitchen and has a gas / wood-burning Fireplace. The expansive Lanai with Travertine pavers is covered and screened-in making it a perfect place for outdoor entertainment, and it is plumbed for natural gas grilling. The Owner's Suite features a spacious bedroom, with large walk-in closets, and an ensuite bathroom with view of the beautiful orchid garden. The Owner's suite is split from two additional bedrooms, each with walk-in closets, and share a full bathroom. The fourth bedroom can be used as an office or den. The Tremont Village of Tampa Palms amenities include Compton Park with community center, community pools, playgrounds, tennis, basketball, and pickleball courts. River Park, for Tampa Palms residents only, has picnic tables, hiking trails, and a kayak/canoe launch. Additionally, Tampa Palms Country Club and championship golf course is available with a paid membership! This home is conveniently located to hospitals, shopping, dining, Downtown Tampa, and to major highways and roadways. Experience the natural beauty of Tampa Palms. Make your appointment today!
RATIO Current Price By Calculated SqFt
271.85
Showing Requirements
Appointment Only, Lock Box Electronic, See Remarks, ShowingTime
Status Change Timestamp
2024-08-02T15:25:40.000Z
Tax Legal Description
TAMPA PALMS 2B UNIT 2 LOT 10 BLOCK 1
Tax Other Annual Assessment Amount
1173
Total Acreage
1/4 to less than 1/2
Universal Property Id
US-12057-N-3627191000001000100-R-N
Unparsed Address
7219 WAREHAM DR
Utilities
Cable Connected, Electricity Connected, Fiber Optics, Natural Gas Connected, Public, Sewer Connected, Sprinkler Meter, Street Lights, Water Connected
Window Features
Blinds, Drapes




























































