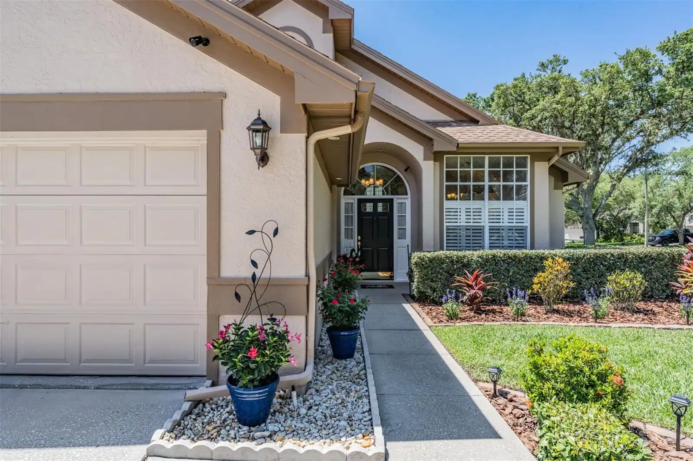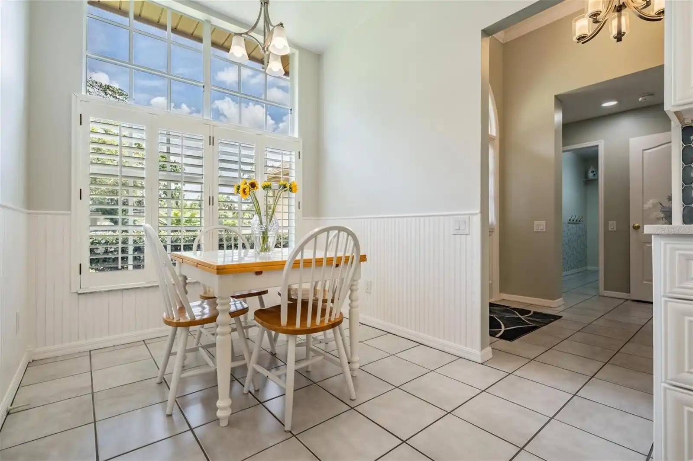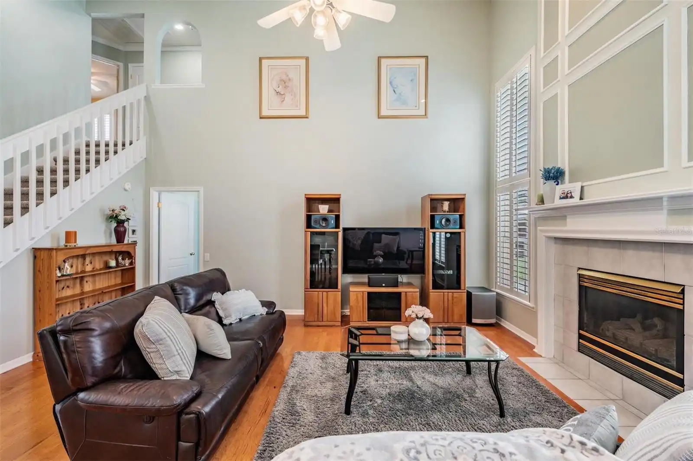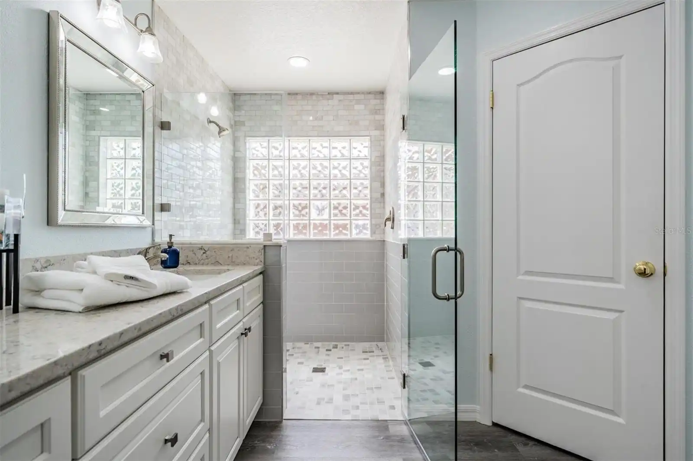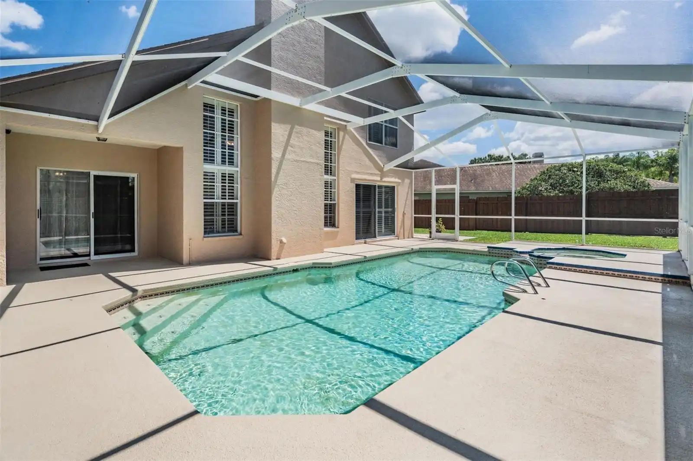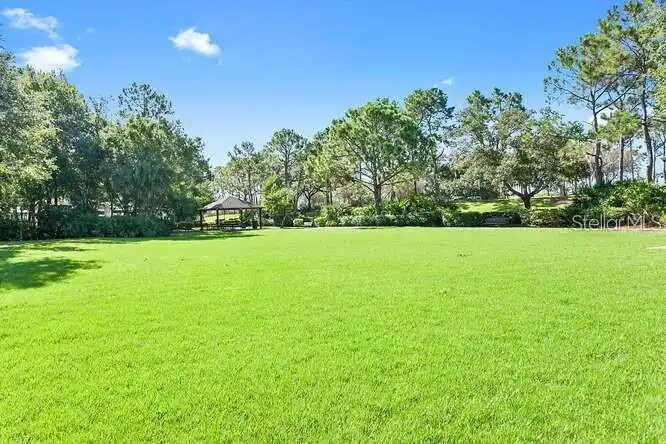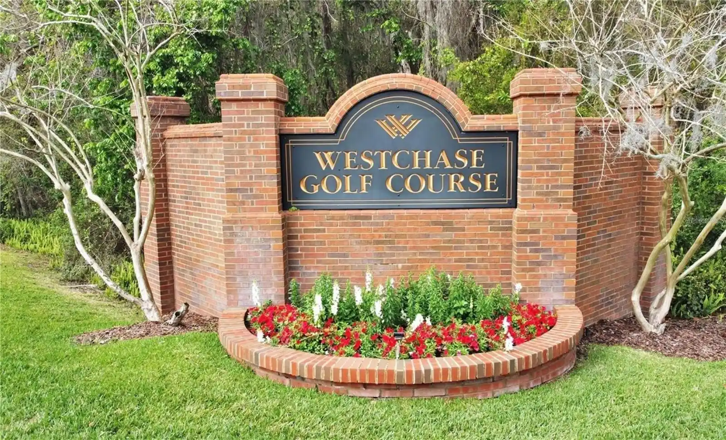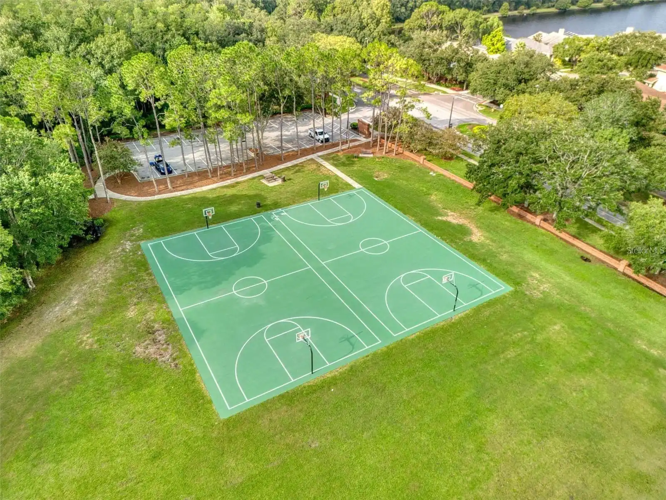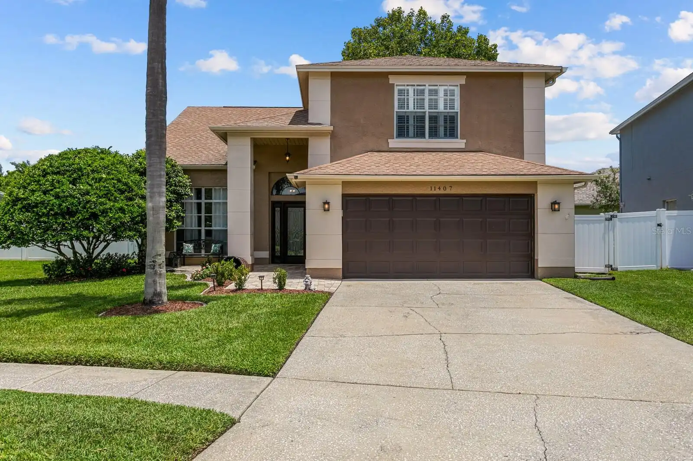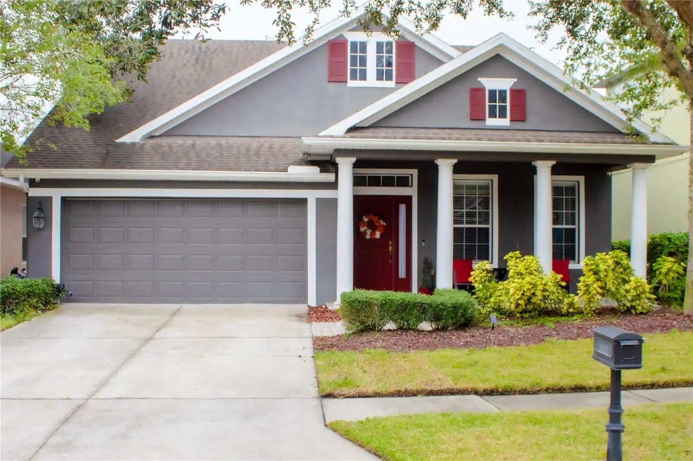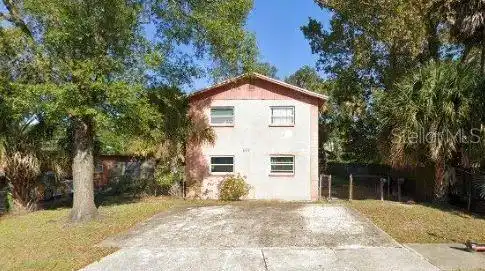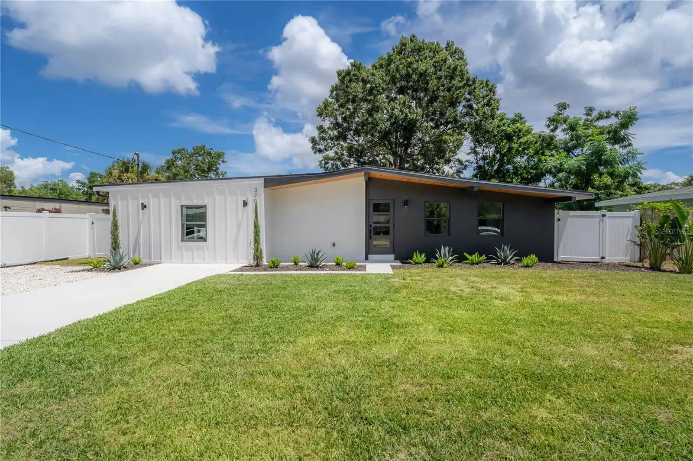Additional Information
Additional Lease Restrictions
Buyer to verify all lease restrictions.
Additional Parcels YN
false
Additional Rooms
Family Room, Inside Utility
Alternate Key Folio Num
0040412510
Appliances
Dishwasher, Disposal, Dryer, Microwave, Range, Refrigerator, Tankless Water Heater, Washer
Approval Process
Buyer to verify approval and lease restrictions.
Association Email
manager@wcamanager.com
Association Fee Frequency
Annually
Association Fee Requirement
Required
Association URL
http://westchasewca.com/neighborhoods
Building Area Source
Public Records
Building Area Total Srch SqM
249.44
Building Area Units
Square Feet
Calculated List Price By Calculated SqFt
355.26
Community Features
Deed Restrictions, Park, Playground, Pool, Sidewalks, Tennis Courts
Construction Materials
Block, Stucco, Wood Frame
Cumulative Days On Market
11
Disclosures
HOA/PUD/Condo Disclosure, Seller Property Disclosure
Elementary School
Lowry-HB
Exterior Features
Private Mailbox, Sidewalk, Sliding Doors
Fireplace Features
Gas, Living Room
Interior Features
Ceiling Fans(s), Living Room/Dining Room Combo, Primary Bedroom Main Floor, Solid Surface Counters, Solid Wood Cabinets, Thermostat, Vaulted Ceiling(s), Walk-In Closet(s)
Internet Address Display YN
true
Internet Automated Valuation Display YN
false
Internet Consumer Comment YN
false
Internet Entire Listing Display YN
true
Laundry Features
Inside, Laundry Room
List AOR
Pinellas Suncoast
Living Area Units
Square Feet
Lot Features
Cul-De-Sac, Sidewalk, Paved
Lot Size Dimensions
97x116
Lot Size Square Feet
11252
Lot Size Square Meters
1045
Middle Or Junior School
Davidsen-HB
Modification Timestamp
2024-09-09T12:41:08.476Z
Parcel Number
U-17-28-17-060-000007-00005.0
Patio And Porch Features
Patio, Screened
Pets Allowed
Cats OK, Dogs OK
Pool Features
Gunite, In Ground, Screen Enclosure
Public Remarks
Welcome to your UPDATED dream home in the vibrant Westchase community! Check out the video tour here: https://youtu.be/cZ26YIDT8W4 This beautiful luxury and meticulously maintained POOL residence, located in a peaceful cul-de-sac, offers the perfect blend of comfort and style, featuring 4 spacious bedrooms, 2.5 modern bathrooms, oversized double garage and an extra large 3rd-car garage addition that has a 4-post CAR LIFT for the auto enthusiast! All garage spaces are air conditioned. As you enter, you'll be greeted by a stunning newly updated kitchen that's both functional and stylish, complete with a full package of stainless-steel Samsung smart appliances including a 5-burner gas range, and quartz countertops that make cooking a delight. The underlit tile backsplash is a showstopper in the space. There is also a nook for your table to enjoy a hot cup of coffee in the morning, or your evening meal overlooking the front garden and luscious green lawn. Past the kitchen you will step into the open and airy dining and living areas, creating an ideal space for entertaining or relaxing with family. The living room features vaulted ceilings, a gas fireplace, and a ton of natural light that streams in through large plantation shutters. The living room offers opportunities for a large entertainment set up and comes with surround sound speakers in the ceiling to provide a movie theater experience at home. The adjoining dining area overlooks the pool to add a Florida-living touch to your gatherings. The spacious primary bedroom, conveniently located on the first floor, features luxury vinyl plank flooring and beautiful extra-large plantation shutters which open to sliding doors and a view of your pool. This room also boasts a gorgeous and updated bathroom with double vanity sinks, quartz countertop, and an elegant glass door walk-in shower, providing a private retreat for ultimate rest and relaxation. Upstairs you will find three additional bedrooms and enjoy plush new carpet that adds a touch of luxury to the rooms. The upstairs bedrooms also share an updated bathroom with vinyl plank flooring, a large cabinet with quartz countertop and a tub/shower combo. One of the bedrooms has a charming window seat perfect for curling up with a good book or finishing homework. All rooms are coordinated with beautiful white plantation shutters. The spacious 4th bedroom could function as a bonus room or office. Step outside to your personal oasis – a sparkling pool and spa out back and a desirable large corner lot out front, perfect for enjoying sunny Florida days and hosting your friends and family. Fur babies can have a ball playing in the back yard that is fully fenced in! Additional updates to this home include newer Roof, Air conditioning replaced in 2023, Rinnai on-demand gas water heater, automatic outside perimeter lighting, and front and perimeter security cameras that are hard wired for peace of mind and can be monitored remotely. The Westchase community offers an array of amenities including community pools, tennis courts, playgrounds, parks, and a golf course. With excellent dining and shopping options just around the corner, you'll have everything you need within easy reach. Don’t miss out on this exceptional opportunity to see this beautiful home and live in one of the most sought-after neighborhoods. Schedule your visit today and experience the best of Westchase living! It’s not just a home…IT'S A LIFESTYLE!
RATIO Current Price By Calculated SqFt
355.26
Showing Requirements
Appointment Only, ShowingTime
Status Change Timestamp
2024-08-29T08:54:28.000Z
Tax Legal Description
WESTCHASE SECTION 110 LOT 5 BLOCK 7 CORNER LOT
Tax Other Annual Assessment Amount
540
Total Acreage
1/4 to less than 1/2
Universal Property Id
US-12057-N-172817060000007000050-R-N
Unparsed Address
12406 DANBY CT
Utilities
Cable Available, Electricity Available
Vegetation
Mature Landscaping, Oak Trees, Trees/Landscaped
Window Features
Blinds, Shutters
















































