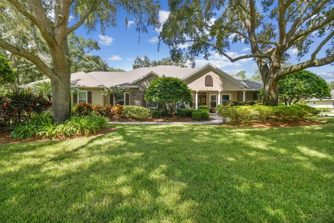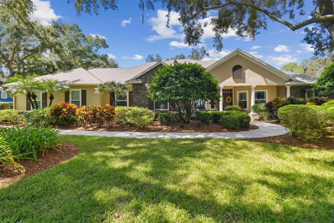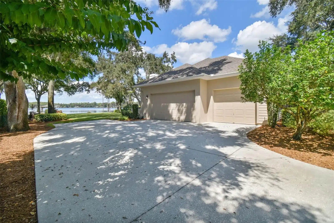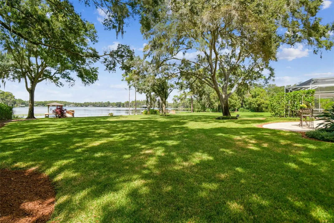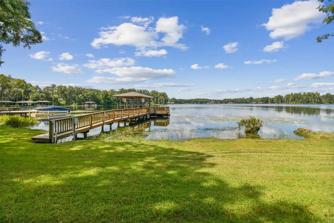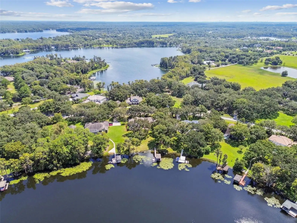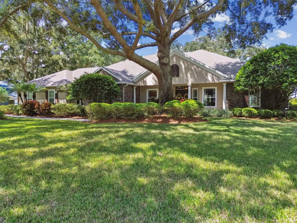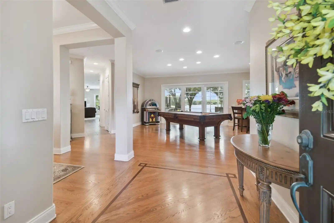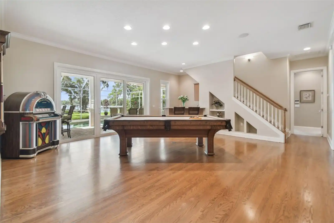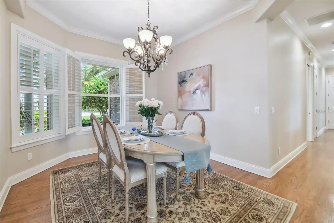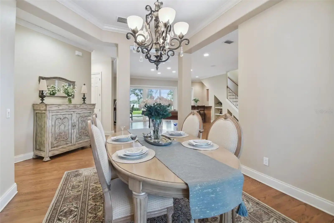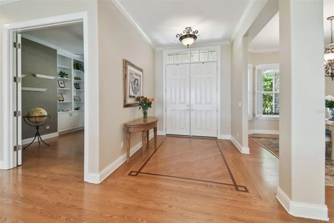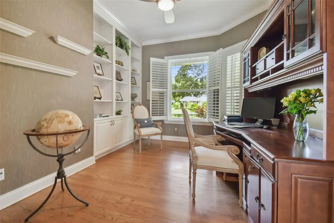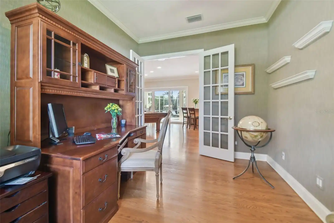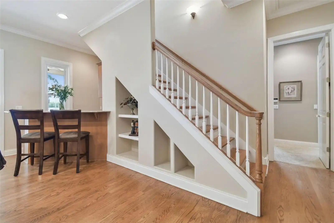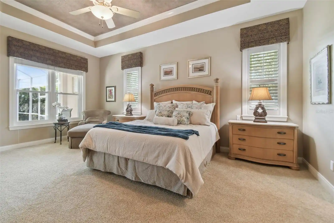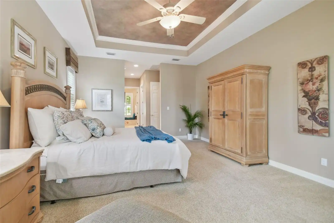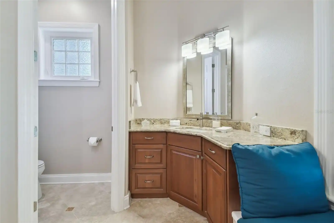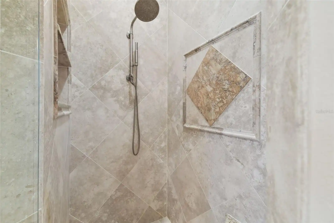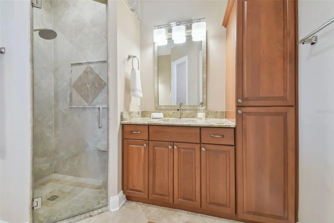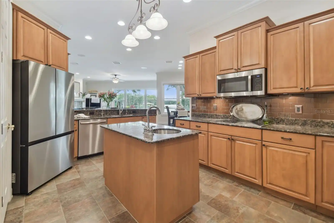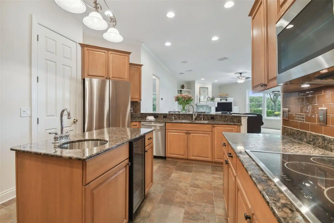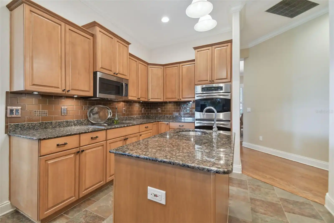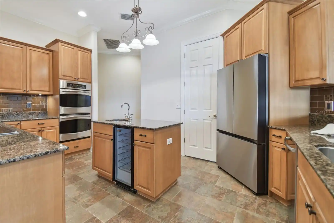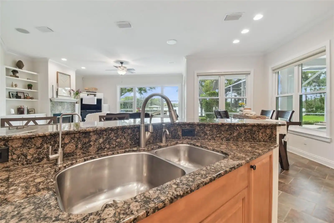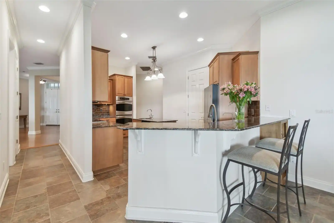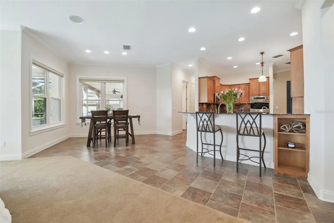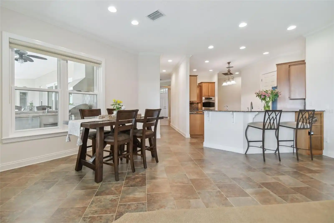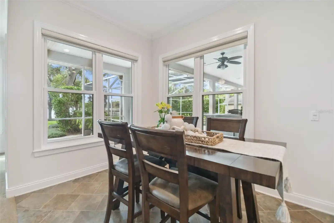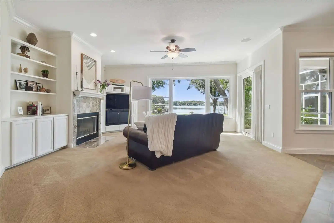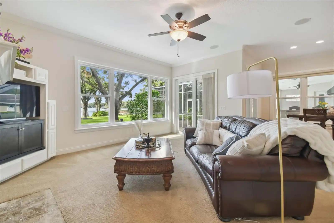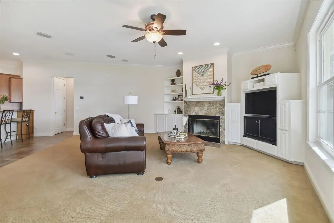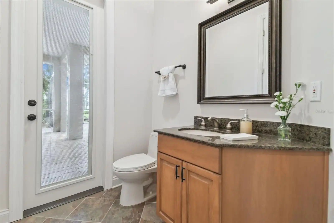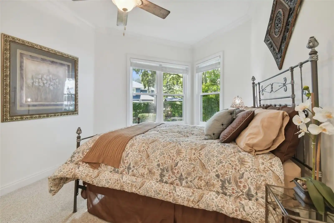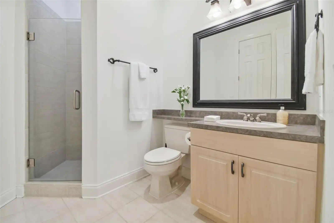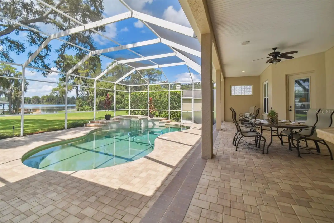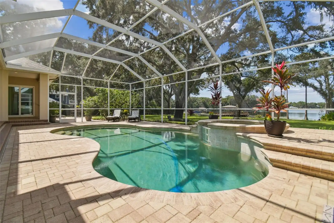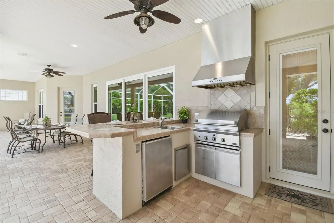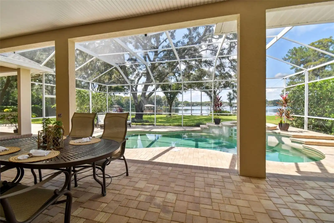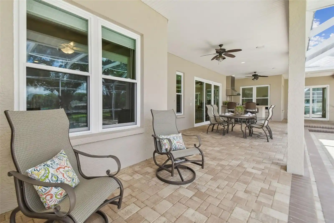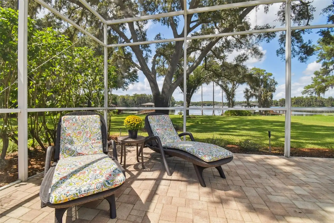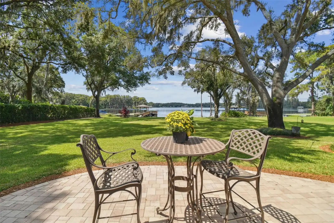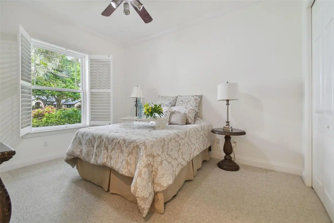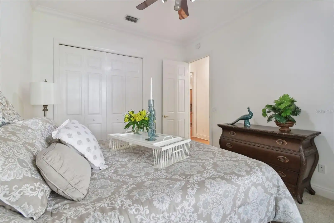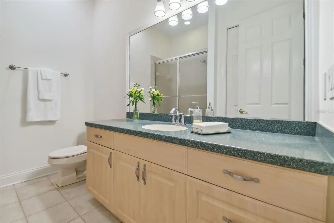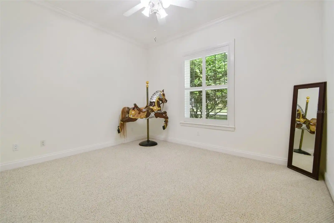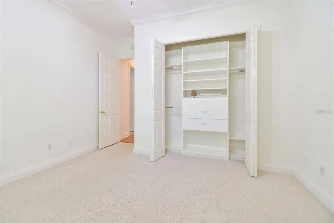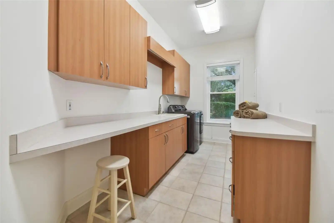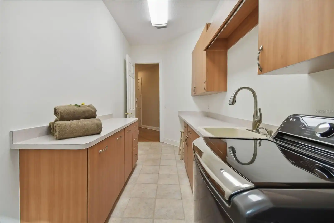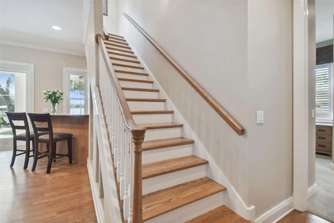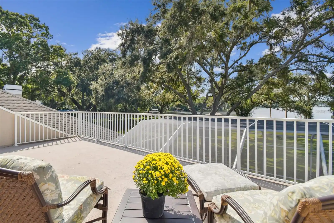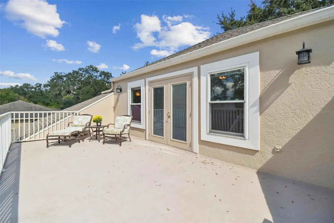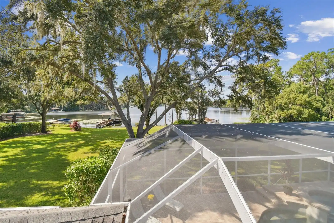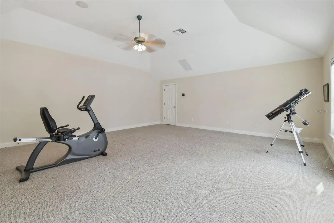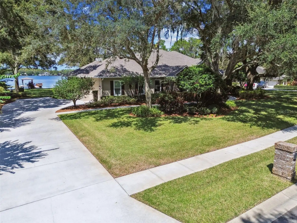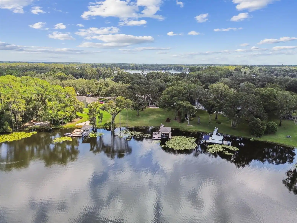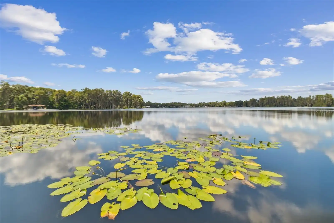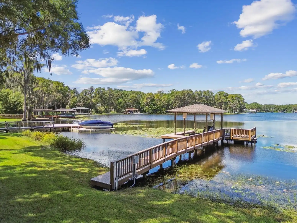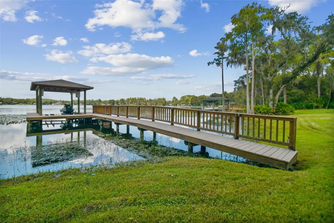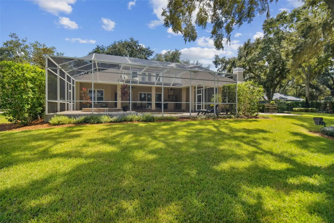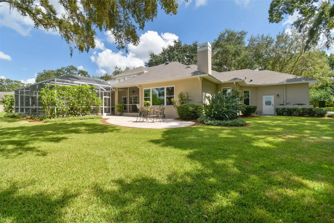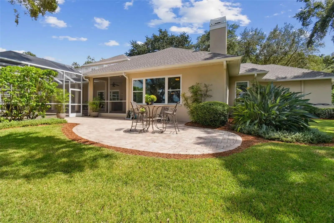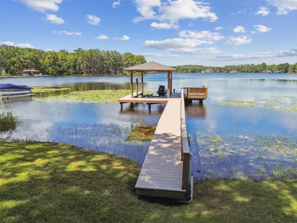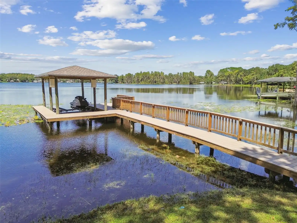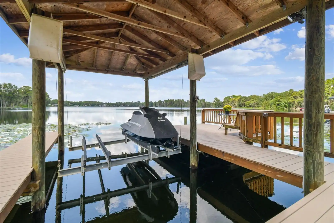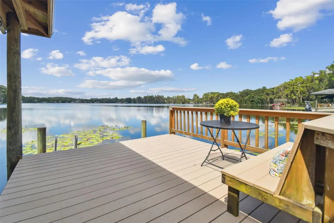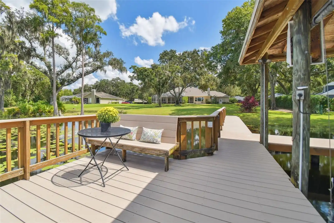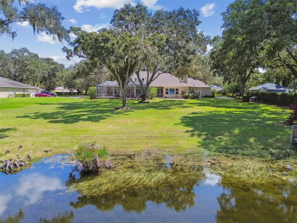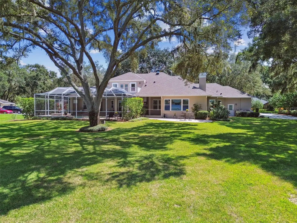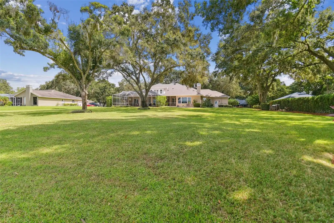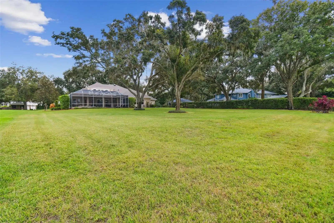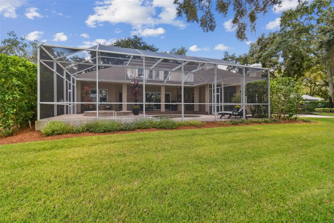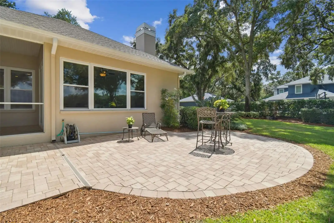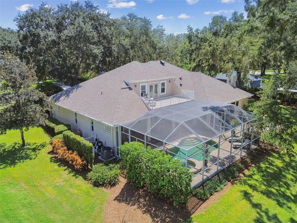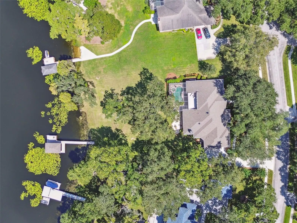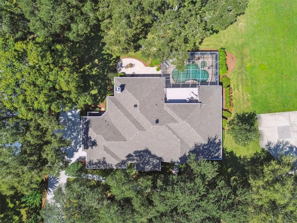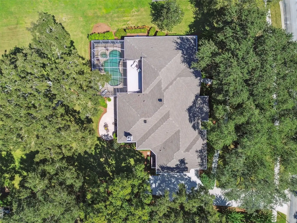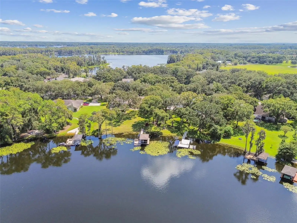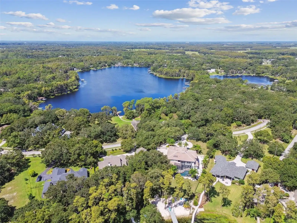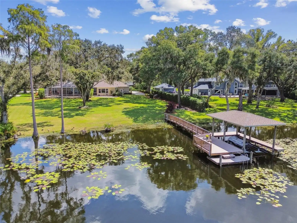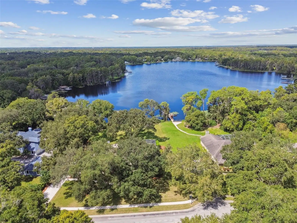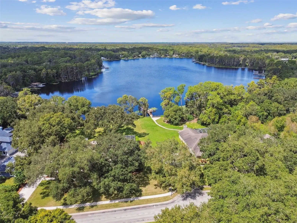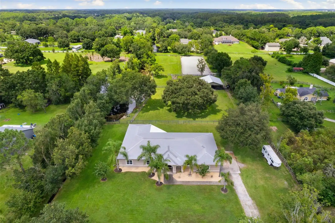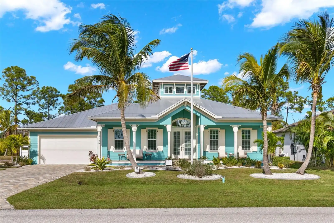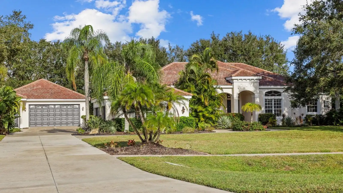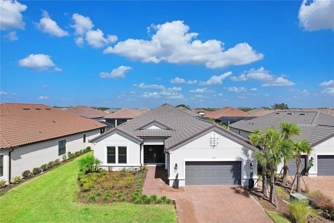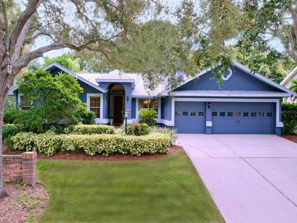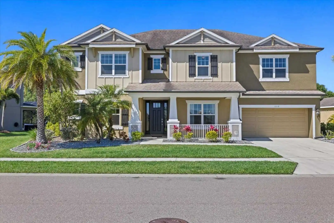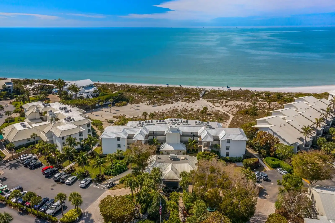Additional Information
Additional Parcels YN
false
Additional Rooms
Attic, Bonus Room
Appliances
Dishwasher, Disposal, Range, Range Hood, Refrigerator
Architectural Style
Contemporary
Association Email
ccrain@wisepm.com
Association Fee Frequency
Annually
Association Fee Requirement
Required
Building Area Source
Public Records
Building Area Total Srch SqM
554.35
Building Area Units
Square Feet
Calculated List Price By Calculated SqFt
397.65
Community Features
Gated Community - No Guard
Construction Materials
Block, Stucco
Contract Status
Financing, Inspections
Cooling
Central Air, Zoned
Cumulative Days On Market
18
Disclosures
HOA/PUD/Condo Disclosure, Seller Property Disclosure
Elementary School
Hammond Elementary School
Expected Closing Date
2024-11-29T00:00:00.000
Exterior Features
Balcony, Outdoor Grill, Outdoor Kitchen, Sliding Doors
Fireplace Features
Wood Burning
Flooring
Carpet, Ceramic Tile, Travertine, Wood
High School
Steinbrenner High School
Interior Features
Built-in Features, Ceiling Fans(s), Crown Molding, Solid Surface Counters, Solid Wood Cabinets, Wet Bar
Internet Address Display YN
true
Internet Automated Valuation Display YN
false
Internet Consumer Comment YN
false
Internet Entire Listing Display YN
true
Laundry Features
Laundry Room
List AOR
Pinellas Suncoast
Living Area Source
Public Records
Living Area Units
Square Feet
Lot Features
In County, Landscaped, Paved
Lot Size Square Feet
80150
Lot Size Square Meters
7446
Middle Or Junior School
Martinez-HB
Modification Timestamp
2024-10-14T16:03:10.099Z
Other Structures
Boat House, Outdoor Kitchen
Parcel Number
U-16-27-17-00Z-000001-00005.0
Patio And Porch Features
Covered, Front Porch
Pool Features
In Ground, Pool Sweep, Screen Enclosure
Property Attached YN
false
Property Condition
Completed
Public Remarks
Nestled in the gated community of Estates of Lake Alice, this lakefront estate offers an exceptional blend of luxury and tranquility. Located on a quiet cul-de-sac street, the custom-built residence boasts sweeping views of Lake Taylor’s serene waters, where sunsets create stunning displays of color. The home’s design thoughtfully maximizes these scenic views, with large windows in the formal living room, kitchen, and great room providing a connection to the natural beauty outside. The lush landscaping surrounding the property adds to its charm, offering a picturesque setting for both relaxation and entertaining. Step outside to the backyard, complete with a pool, heated spa, and an outdoor summer kitchen equipped with a gas grill and prep area—perfect for alfresco dining and hosting. The kitchen inside the home features granite countertops, double ovens, and stainless-steel appliances, making it a perfect space for cooking and gathering. Adjacent to the kitchen, a cozy breakfast nook allows for casual dining with a view of the pool. The first-floor primary suite offers a private retreat, featuring large walk-in closets and a bathroom with spa-like amenities. Upstairs, a spacious bonus room opens to a wide balcony overlooking the peaceful lake, offering additional space for relaxation or entertaining. With four bedrooms, three and a half bathrooms, and a dedicated office, this home provides ample room for family and guests. Additional upgrades include a new roof, freshly painted exterior, three new air conditioning units, and modernized windows and doors—all completed in 2023. The property also includes a well-equipped dock with a boat lift, ensuring easy access to Lake Taylor for boating and water activities. This estate presents a rare opportunity to experience lakefront living at its finest, combining elegance, comfort, and the beauty of nature.
Purchase Contract Date
2024-10-14
RATIO Current Price By Calculated SqFt
397.65
Road Responsibility
Private Maintained Road
Security Features
Gated Community, Smoke Detector(s)
Showing Requirements
Supra Lock Box, Call Before Showing, Call Listing Agent, Gate Code Required, Lock Box Electronic, See Remarks
Spa Features
Heated, In Ground
Status Change Timestamp
2024-10-14T16:02:20.000Z
Tax Legal Description
ESTATES OF LAKE ALICE LOT 5 BLOCK 1
Total Acreage
1 to less than 2
Universal Property Id
US-12057-N-16271700000001000050-R-N
Unparsed Address
17922 SPENCER RD
Utilities
Cable Available, Electricity Available
Vegetation
Trees/Landscaped
Water Body Name
LAKE TAYLOR
Water Extras
Boat Port, Lift, Lift - Covered, Skiing Allowed
Window Features
Blinds, Double Pane Windows


















































































