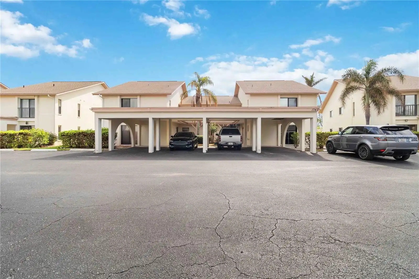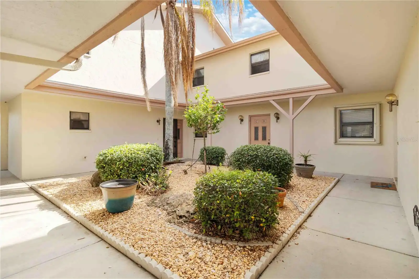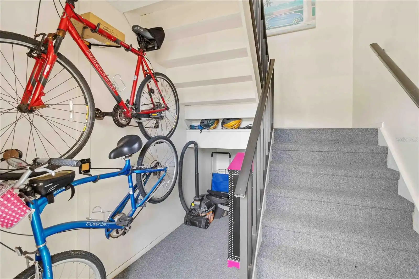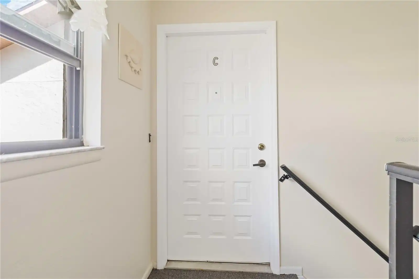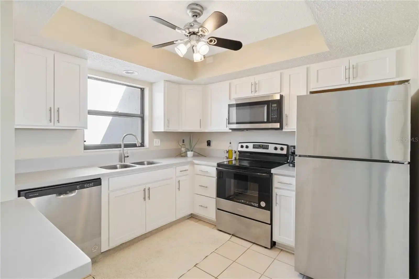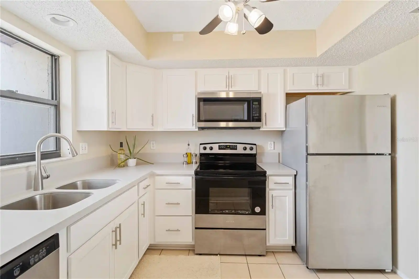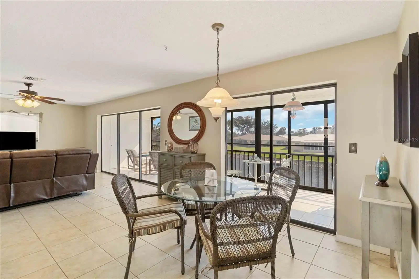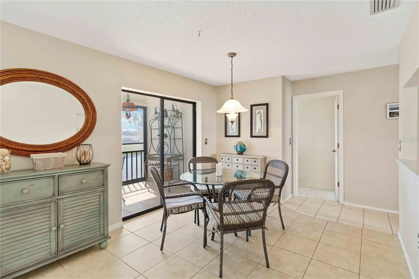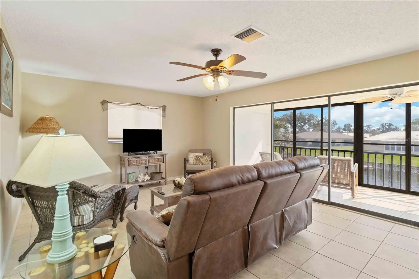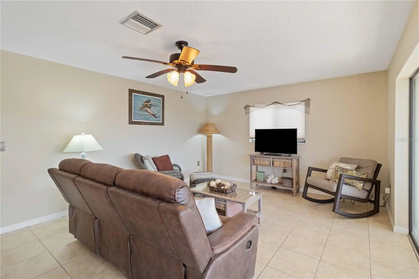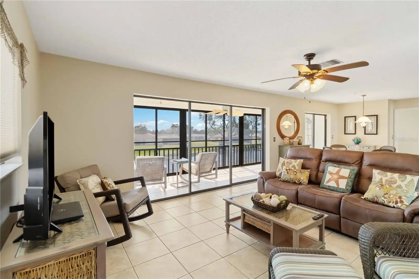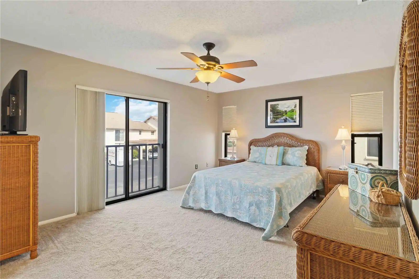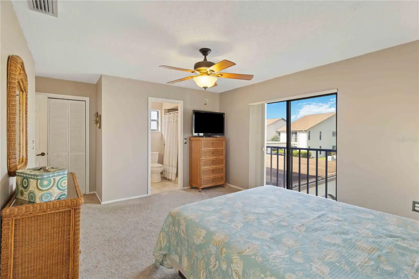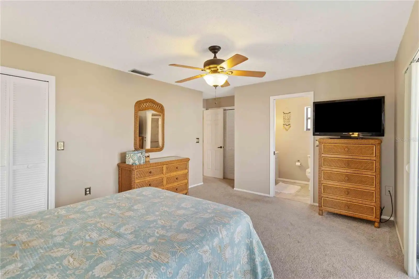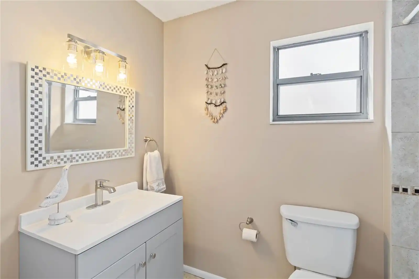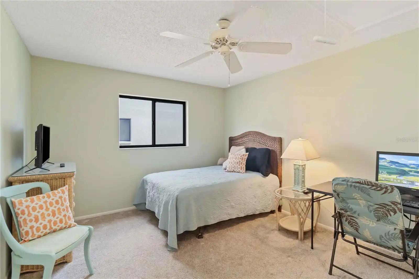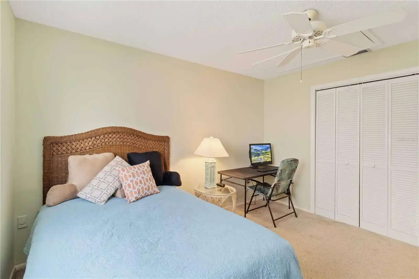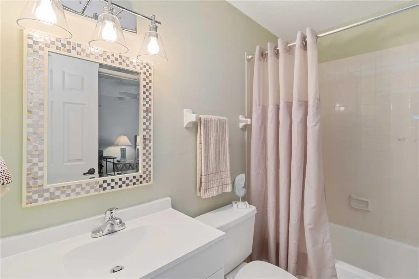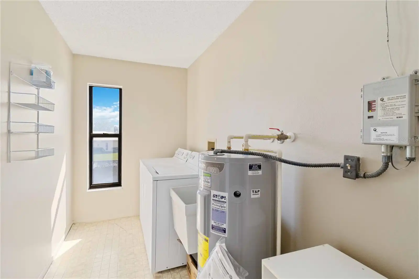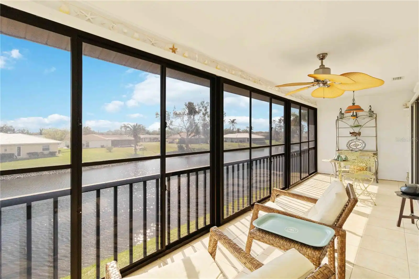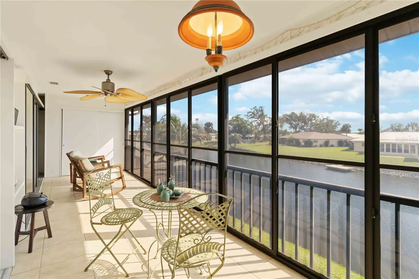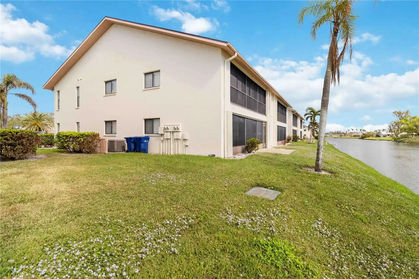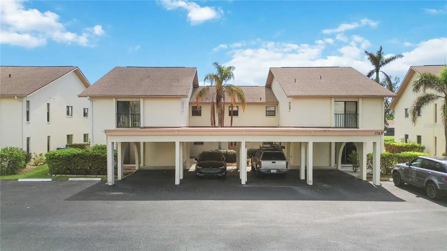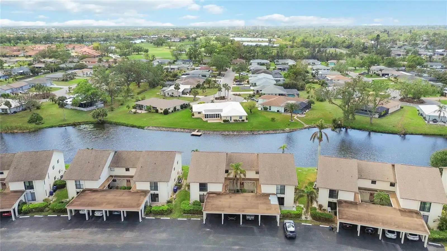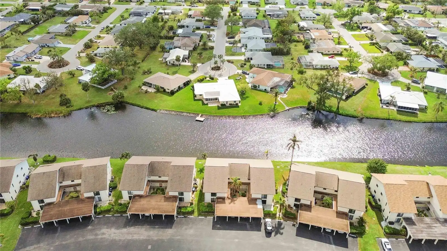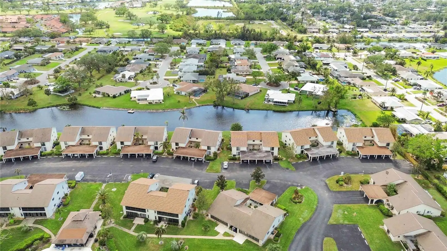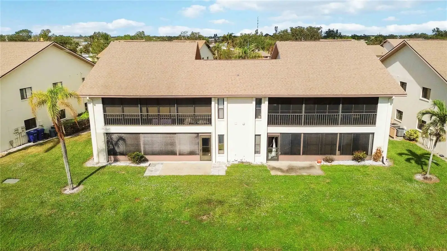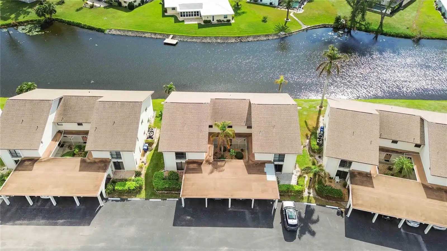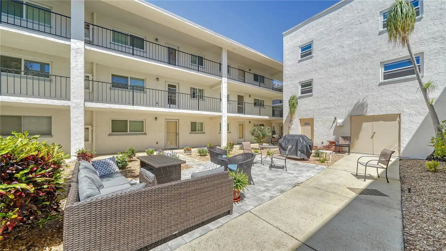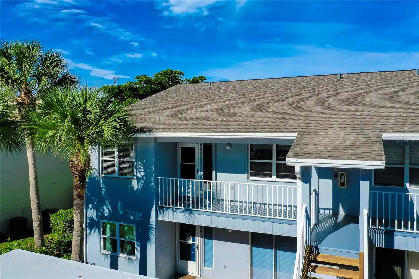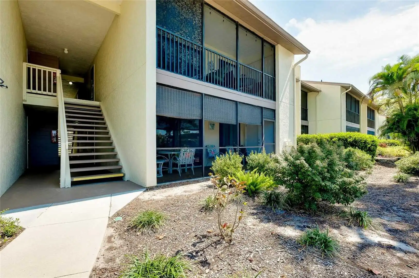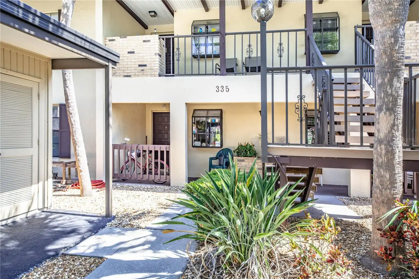Additional Information
Additional Lease Restrictions
This community does not allow rentals. Please refer to Rules and Regulations for full details
Additional Parcels YN
false
Additional Rooms
Great Room, Inside Utility
Alternate Key Folio Num
0437135132
Appliances
Cooktop, Dishwasher, Disposal, Dryer, Electric Water Heater, Microwave, Range, Refrigerator, Washer
Approval Process
Please refer to the Rules and Regulations for full details. Buyer will need to fill out application and pay fee for transfer.
Architectural Style
Florida
Association Fee Frequency
Monthly
Association Fee Includes
Common Area Taxes, Pool, Escrow Reserves Fund, Maintenance Structure, Maintenance Grounds, Maintenance, Pest Control
Association Fee Requirement
Required
Building Area Source
Public Records
Building Area Total Srch SqM
129.51
Building Area Units
Square Feet
Calculated List Price By Calculated SqFt
226.05
Community Features
Buyer Approval Required, Clubhouse, Community Mailbox, Pool
Construction Materials
Block
Cumulative Days On Market
4
Disclosures
Condominium Disclosure Available, Seller Property Disclosure
Exterior Features
Lighting, Sliding Doors
Flooring
Carpet, Ceramic Tile
Interior Features
Ceiling Fans(s), Living Room/Dining Room Combo, Open Floorplan, Primary Bedroom Main Floor, Solid Surface Counters, Solid Wood Cabinets, Thermostat
Internet Address Display YN
true
Internet Automated Valuation Display YN
false
Internet Consumer Comment YN
false
Internet Entire Listing Display YN
true
Laundry Features
Inside, Laundry Room
Living Area Source
Public Records
Living Area Units
Square Feet
Lot Size Square Feet
310612
Lot Size Square Meters
28857
Modification Timestamp
2024-11-17T19:07:25.641Z
Patio And Porch Features
Enclosed, Rear Porch
Pet Restrictions
Please refer to rules and regulations for further details
Pet Size
Very Small (Under 15 Lbs.)
Pool Features
Gunite, Heated, In Ground
Property Attached YN
false
Property Condition
Completed
Public Remarks
Welcome to this charming two-bedroom, two-bathroom second-floor condo, nestled in a boutique-sized community of 65 condos with a serene and inviting atmosphere. Offering beautiful water views of Lake Claw, this home provides a peaceful retreat while still being close to all the conveniences you need. The bright and open living space is perfect for relaxing or entertaining, with large windows that let in plenty of natural light and showcase the tranquil views of Lake Claw. The kitchen is well-appointed with ample counter space, ideal for preparing meals or enjoying your morning coffee. Both bedrooms are spacious and feature generous closet space, with the master suite offering a private en-suite updated bath for added comfort. Additional highlights include in-unit laundry room with itility sink and storage space, a dedicated parking space, and access to the community’s amenities, including a year round heated sparkling pool and clubhouse for community gatherings and more. Conveniently located just minutes from shopping, dining, medical facilities, golf courses, and more, this condo offers the perfect combination of comfort, style, and location. Don’t miss the opportunity to make this lakeside retreat your new home!
RATIO Current Price By Calculated SqFt
226.05
Realtor Info
As-Is, Assoc approval required, Brochure Available, Docs Available, No Sign
SW Subdiv Community Name
Villa Nova
Security Features
Smoke Detector(s)
Showing Requirements
Supra Lock Box, 24 Hour Notice, Appointment Only, ShowingTime
Status Change Timestamp
2024-11-13T16:36:07.000Z
Tax Legal Description
UNIT 1743-C VILLA NOVA SHORES PHASE 2
Universal Property Id
US-12115-N-0437135132-S-1743C
Unparsed Address
1743 LAKE PL #1743C
Utilities
Cable Connected, Phone Available, Public, Sewer Connected, Underground Utilities, Water Connected
Vegetation
Trees/Landscaped




























