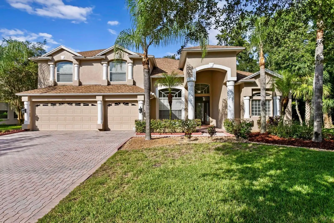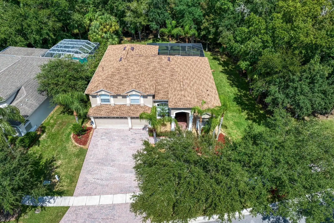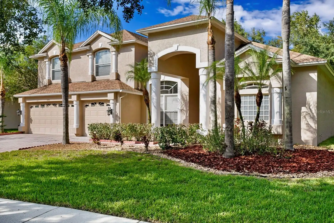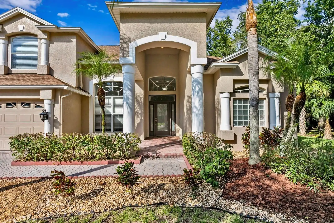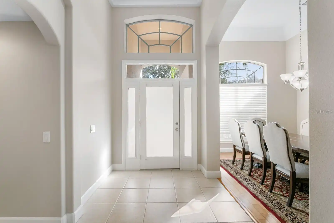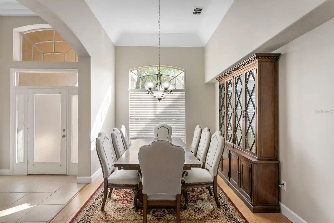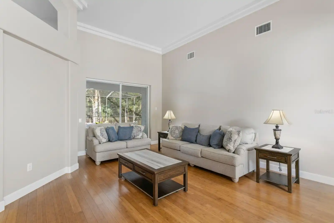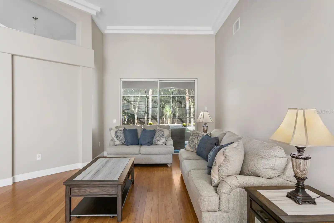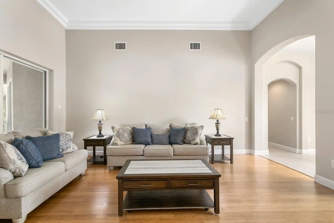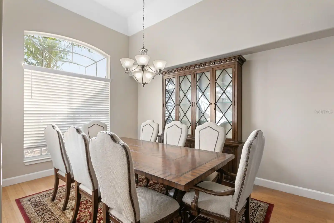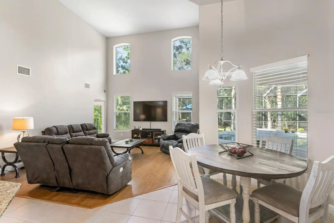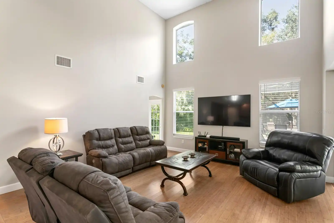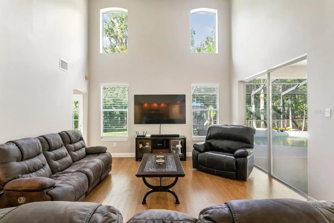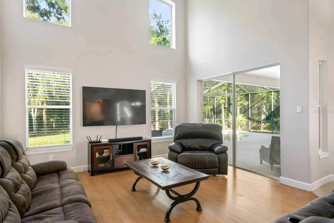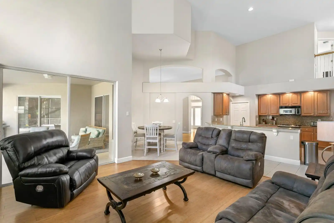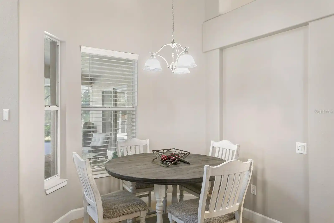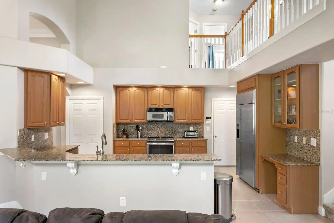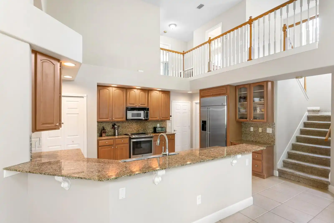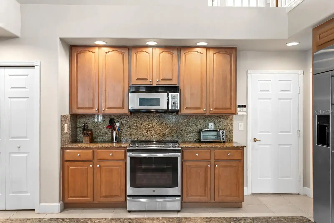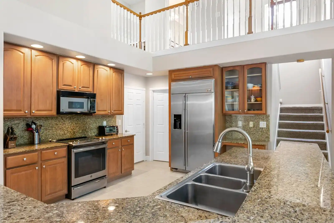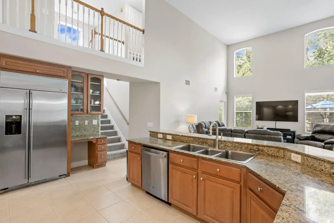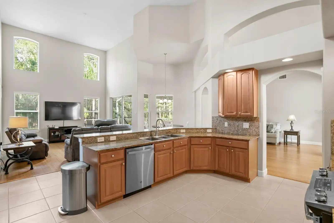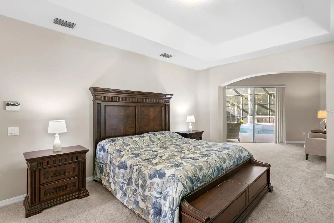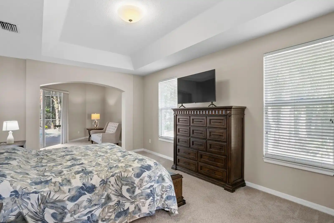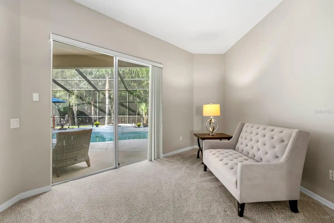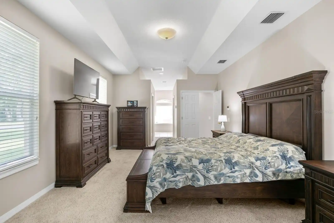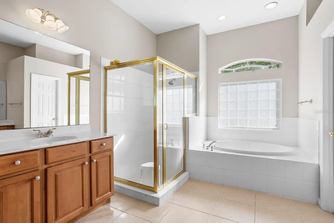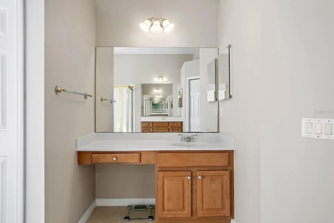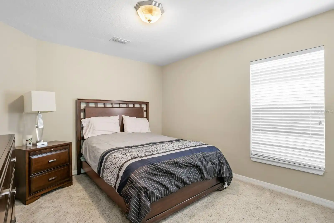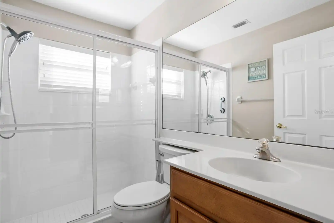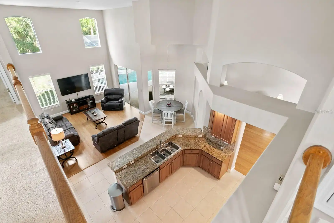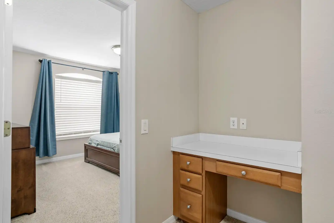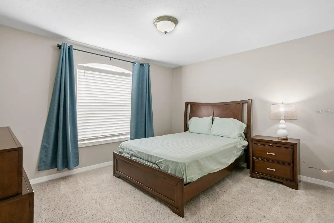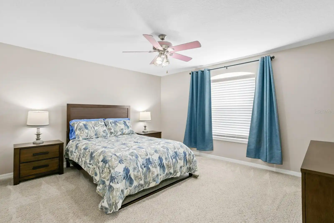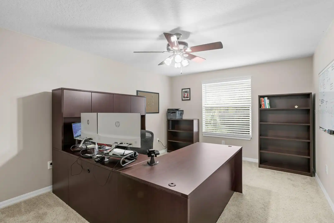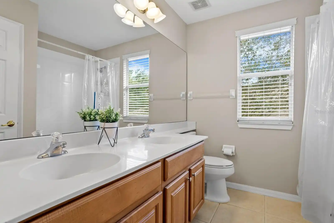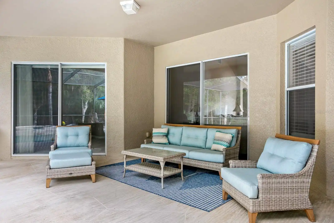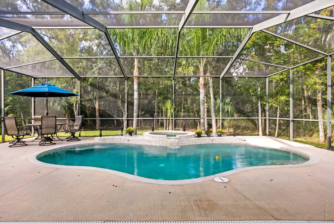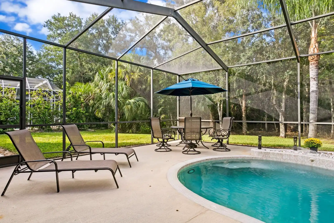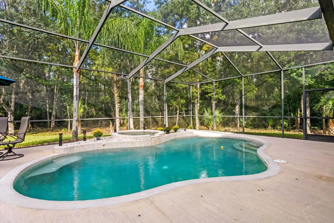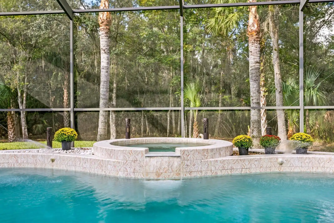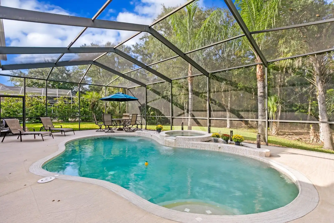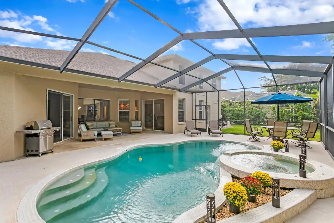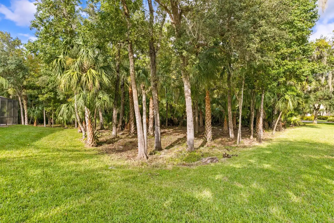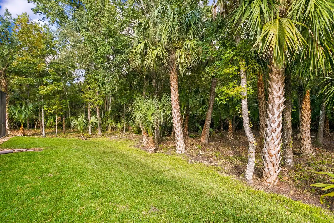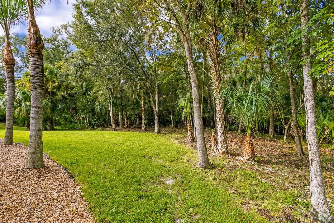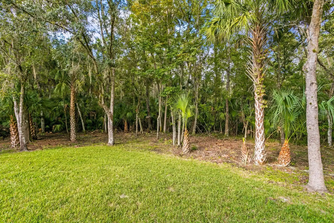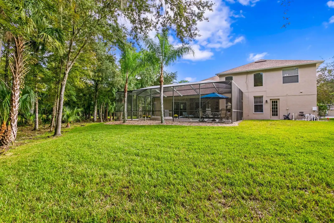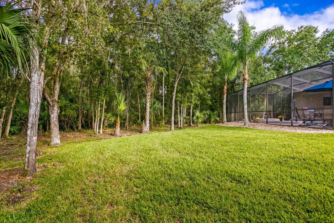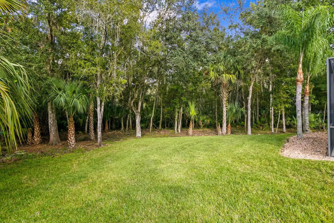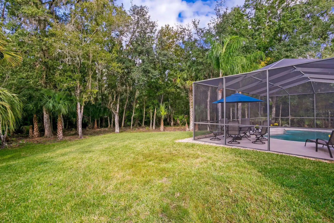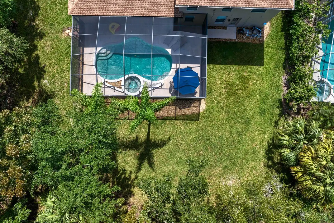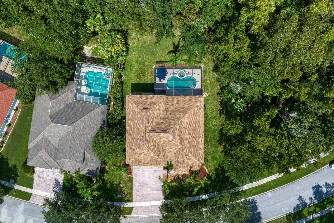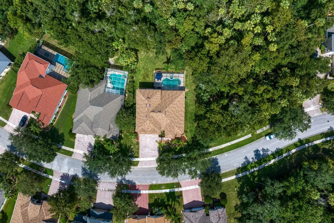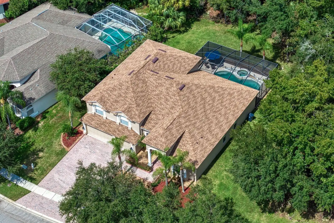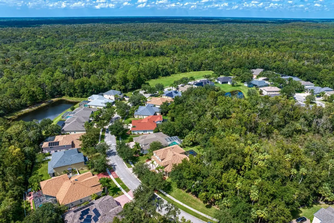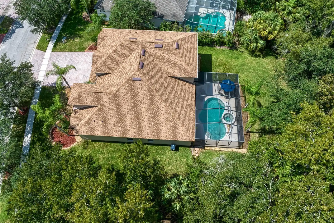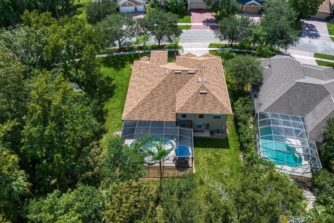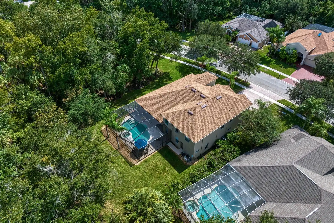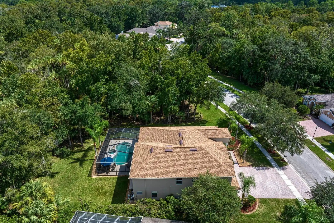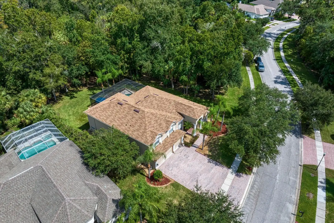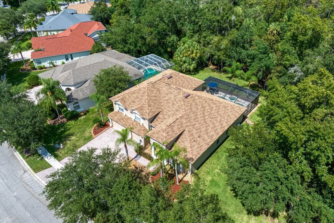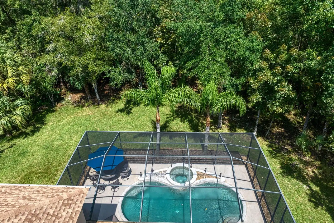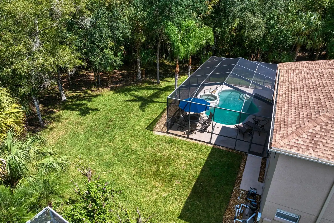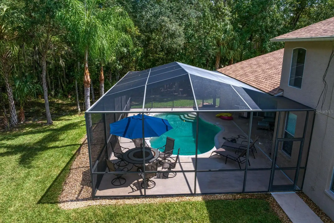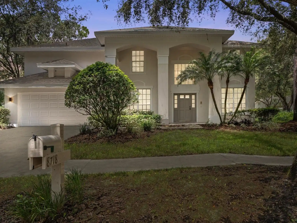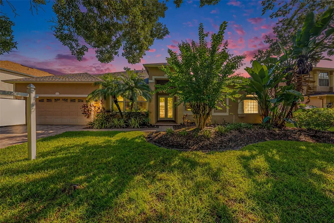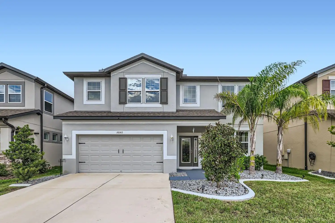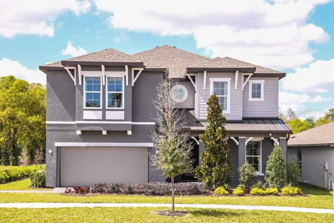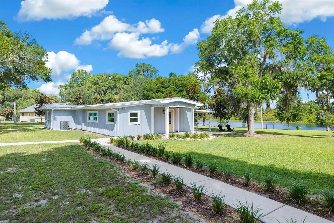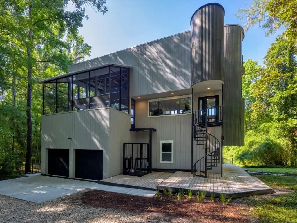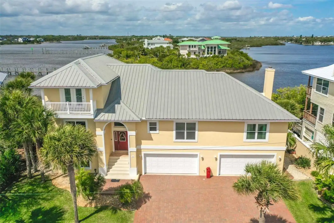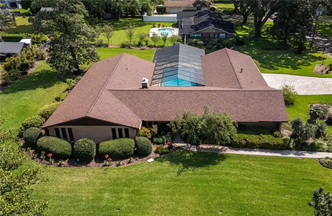Additional Information
Additional Lease Restrictions
Buyer to verify with HOA.
Additional Parcels YN
false
Additional Rooms
Attic, Bonus Room, Family Room, Formal Dining Room Separate, Formal Living Room Separate, Inside Utility
Alternate Key Folio Num
0339684092
Amenities Additional Fees
Buyer to verify with HOA.
Appliances
Dishwasher, Disposal, Dryer, Microwave, Range, Refrigerator, Washer
Approval Process
Buyer to verify with HOA.
Architectural Style
Contemporary
Association Amenities
Basketball Court, Clubhouse, Fitness Center, Gated, Playground, Pool, Tennis Court(s)
Association Email
Terry@vanguardmanagementgroup.com
Association Fee Frequency
Quarterly
Association Fee Requirement
Required
Building Area Source
Public Records
Building Area Total Srch SqM
399.30
Building Area Units
Square Feet
Calculated List Price By Calculated SqFt
249.52
Community Features
Deed Restrictions, Gated Community - No Guard, Golf, Sidewalks, Special Community Restrictions
Construction Materials
Block, Stucco
Cumulative Days On Market
10
Disclosures
HOA/PUD/Condo Disclosure, Seller Property Disclosure
Elementary School
Chiles-HB
Exterior Features
Irrigation System, Lighting, Private Mailbox, Rain Gutters, Sidewalk, Sliding Doors
Flooring
Carpet, Ceramic Tile, Wood
Interior Features
Ceiling Fans(s), Coffered Ceiling(s), High Ceilings, Open Floorplan, Primary Bedroom Main Floor, Solid Surface Counters, Stone Counters, Walk-In Closet(s), Window Treatments
Internet Address Display YN
true
Internet Automated Valuation Display YN
false
Internet Consumer Comment YN
false
Internet Entire Listing Display YN
true
Laundry Features
Electric Dryer Hookup, Inside, Laundry Room, Washer Hookup
List AOR
Pinellas Suncoast
Living Area Source
Public Records
Living Area Units
Square Feet
Lot Features
Conservation Area, City Limits, Landscaped, Near Golf Course, Private, Sidewalk, Paved
Lot Size Dimensions
140x100
Lot Size Square Feet
22216
Lot Size Square Meters
2064
Middle Or Junior School
Liberty-HB
Modification Timestamp
2024-10-06T19:06:36.821Z
Parcel Number
A-15-27-19-60A-000012-00034.0
Pet Restrictions
Buyer to verify with HOA.
Planned Unit Development YN
1
Pool Features
Gunite, In Ground, Lighting, Salt Water, Screen Enclosure
Property Condition
Completed
Public Remarks
Welcome to your dream home in the prestigious, award-winning master-planned community of Tampa Palms! Nestled on a spacious, two-sided wooded conservation lot in the gated village of Ashington Estates. Perfectly positioned on a generous 1/2 acre lot, this stunning home offers a perfect blend of indoor elegance and outdoor tranquility. With ample room for recreational activities and the potential for future expansion—whether it’s adding a guest house or workshop, this property is ideal for those seeking privacy and versatility." As you step through the grand front doors, you’re welcomed by a formal living and dining room boasting soaring 18-foot ceilings, luxury wood floors and expansive sliding glass doors that frame the lush conservation landscape. Perfect for hosting guests or enjoying peaceful family moments, this space sets the tone for elegance and relaxation. The thoughtfully designed layout features the primary bedroom suite on the main floor, providing easy access and seclusion. The suite offers a peaceful retreat with serene views of the conservation area. A conveniently located guest bedroom on the first floor also includes its own private bathroom, ideal for visiting family or friends. Upstairs, you’ll find three additional bedrooms and one full bathroom, offering ample space for family members or office setups. Each room is filled with natural light and offers a comfortable living environment. The heart of the home is the gourmet kitchen, featuring granite countertops, 42” Maple cabinetry, a recipe desk, and plenty of counter space. The kitchen flows seamlessly into the expansive family room, which is highlighted by walls of windows and 18-foot ceilings, creating a bright and airy atmosphere perfect for entertaining or everyday living. Recent updates ensure peace of mind and modern convenience, including a brand-NEW roof (2022), two NEW A/C systems (2022), NEW toilets (2020), NEW Saltwater System (2022), Re-Screening of Lanai (2020), NEW Dishwasher (2023), NEW garbage disposal (2023) and NEW gutters (2023). Outdoor living is equally impressive, with a sparkling saltwater pool, soothing spa and freshly re-screened enclosure, providing the perfect setting for relaxation or entertaining. The updated landscaping enhances the curb appeal and complements the natural beauty of the lot. Live the Florida lifestyle with your exclusive membership to Club Tampa Palms, a $3Million dollar community center included in your HOA Fees. It offers state of the art facilities with access to 3 pools, waterslide, basketball/tennis courts, pickleball, playground, workout center and meeting rooms. Located just minutes from top-rated schools, regional malls, the Moffitt Cancer Center, and USF, this home combines luxurious living with unbeatable convenience. Don’t miss the opportunity to own this gem in one of Tampa's most sought-after communities! Experience the perfect blend of elegance, comfort, and convenience – schedule your private tour today!
RATIO Current Price By Calculated SqFt
249.52
Realtor Info
Brochure Available
Road Surface Type
Asphalt, Paved
Showing Requirements
Supra Lock Box, 24 Hour Notice, Appointment Only, Gate Code Required, Lock Box Electronic-CBS Code Required, See Remarks, ShowingTime
Status Change Timestamp
2024-09-26T16:30:28.000Z
Tax Legal Description
TAMPA TECHNOLOGY PARK WEST PARCEL 23 PH 3 AND 4 LOT 34 BLOCK 12
Total Acreage
1/2 to less than 1
Universal Property Id
US-12057-N-15271960000012000340-R-N
Unparsed Address
17351 EMERALD CHASE DR
Utilities
BB/HS Internet Available, Cable Connected, Electricity Connected, Phone Available, Sewer Connected, Street Lights, Underground Utilities, Water Connected
Vegetation
Mature Landscaping, Trees/Landscaped

































































