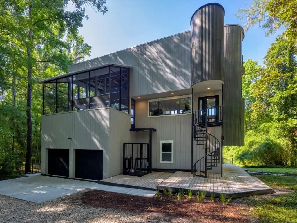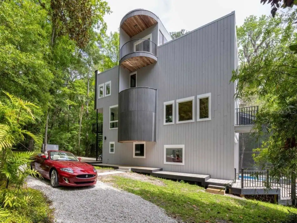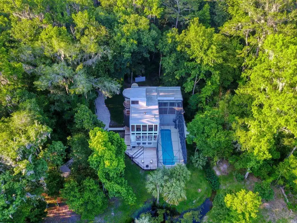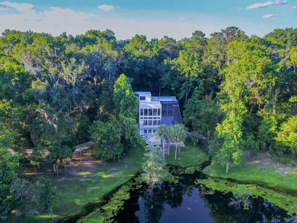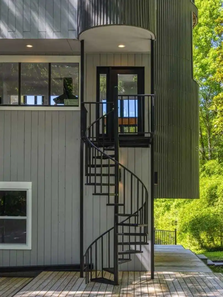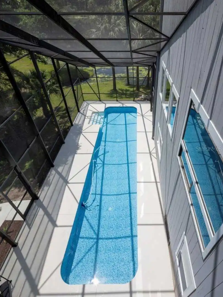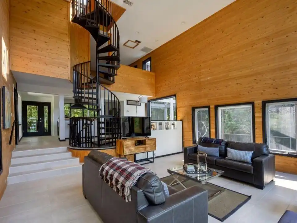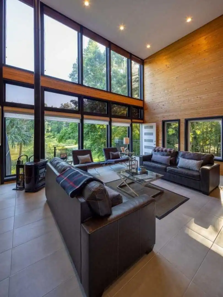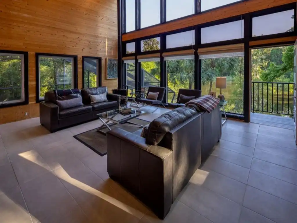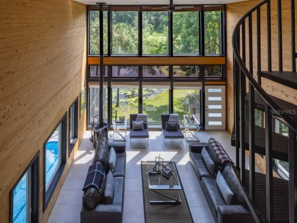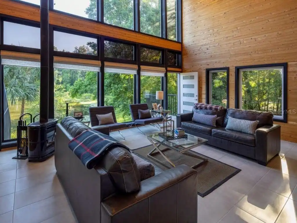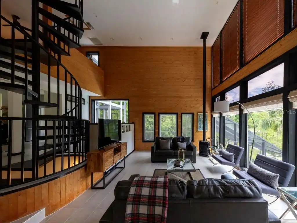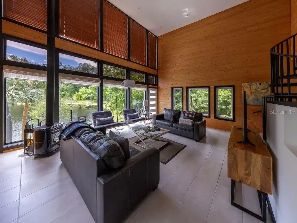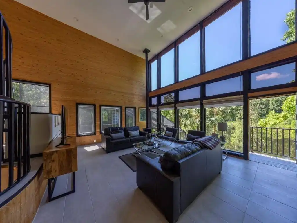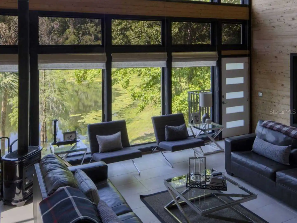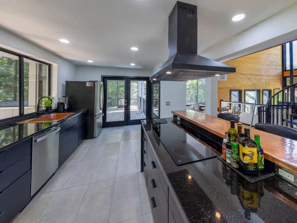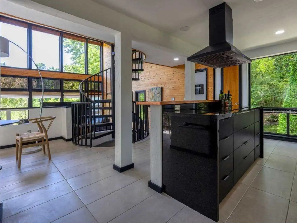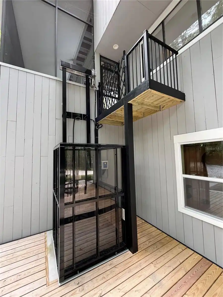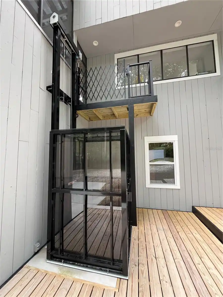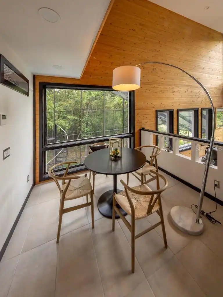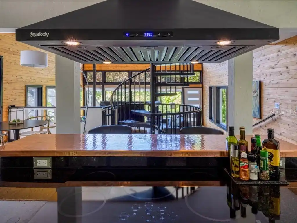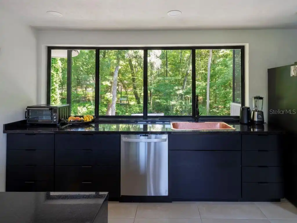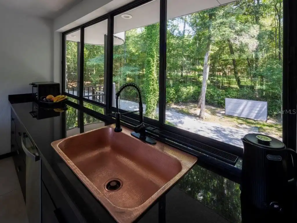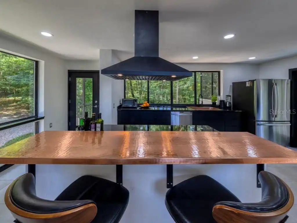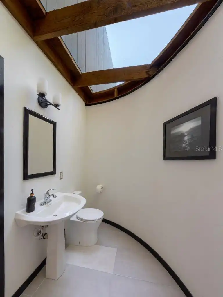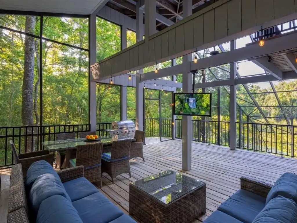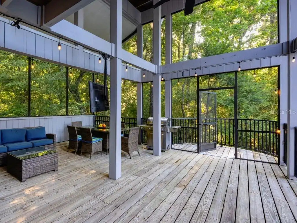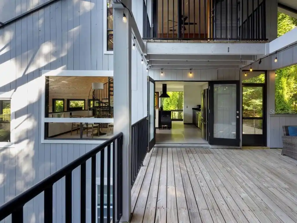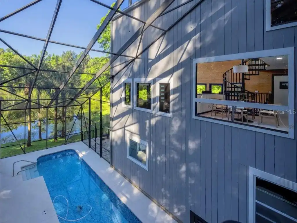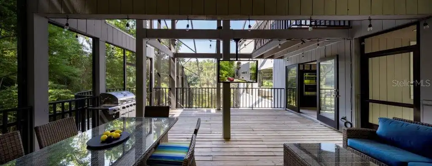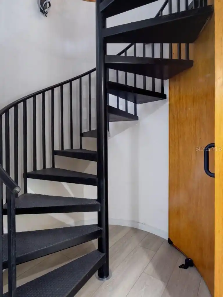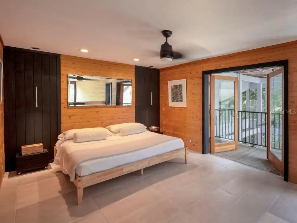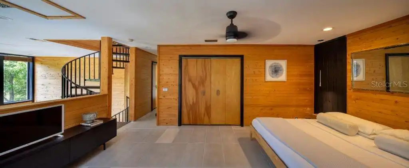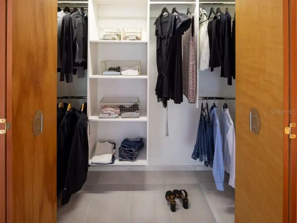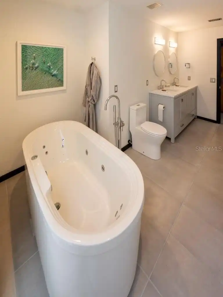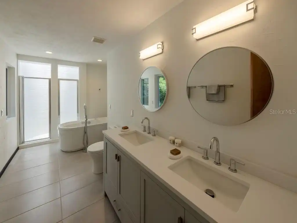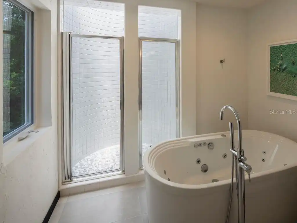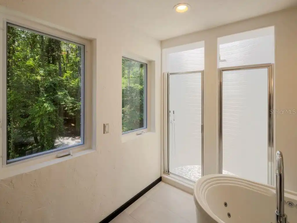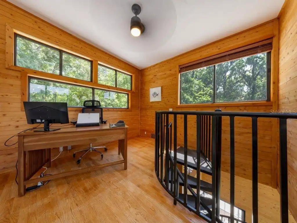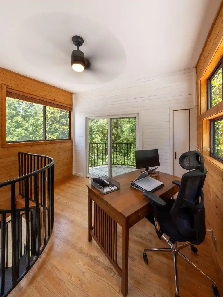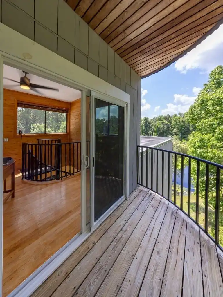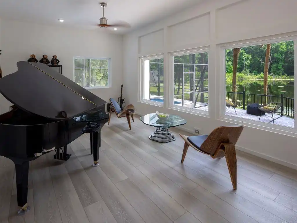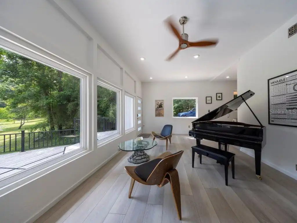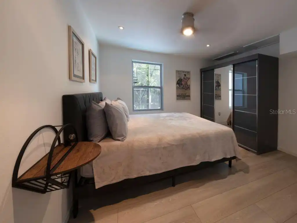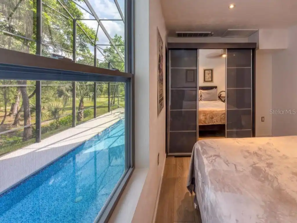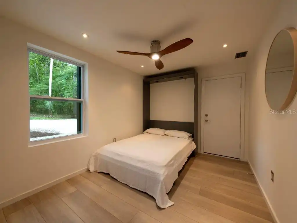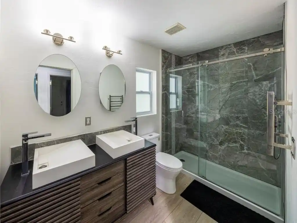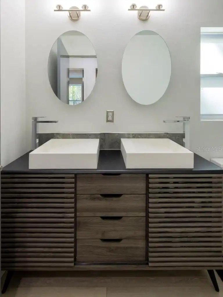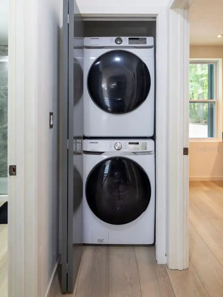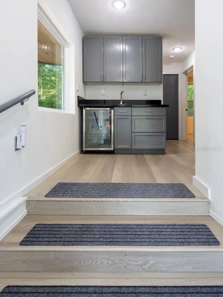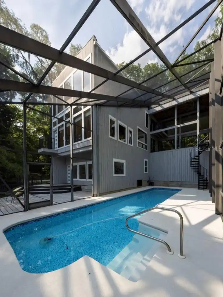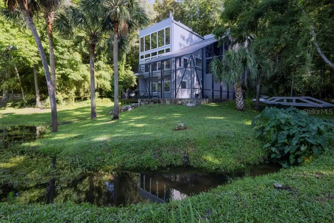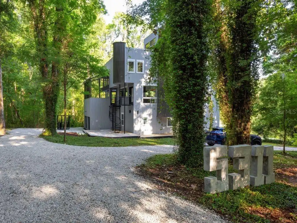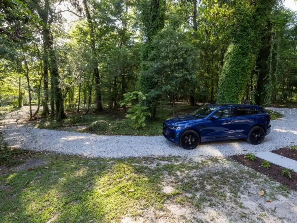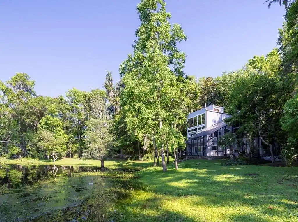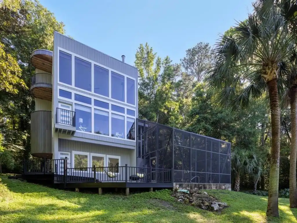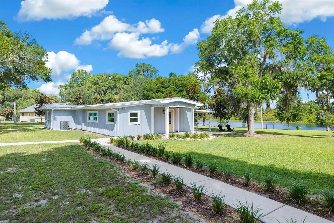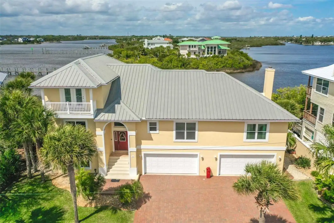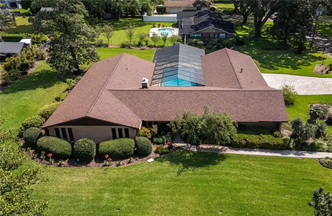Additional Information
Additional Parcels YN
false
Additional Rooms
Bonus Room, Formal Dining Room Separate, Formal Living Room Separate
Alternate Key Folio Num
06037039000
Appliances
Bar Fridge, Dishwasher, Dryer, Range, Range Hood, Refrigerator, Washer
Architectural Style
Mid-Century Modern
Association Email
self managed
Association Fee Frequency
Annually
Association Fee Requirement
Required
Building Area Source
Public Records
Building Area Total Srch SqM
278.71
Building Area Units
Square Feet
Calculated List Price By Calculated SqFt
461.14
Construction Materials
HardiPlank Type
Cumulative Days On Market
101
Disclosures
Seller Property Disclosure
Elementary School
William S. Talbot Elem School-AL
Exterior Features
Balcony, French Doors, Garden, Lighting
Fireplace Features
Family Room, Wood Burning
Flooring
Luxury Vinyl, Tile
Green Energy Efficient
Windows
High School
Gainesville High School-AL
Interior Features
Ceiling Fans(s), Eat-in Kitchen, Elevator, High Ceilings, Open Floorplan, PrimaryBedroom Upstairs, Skylight(s), Solid Surface Counters, Split Bedroom, Thermostat
Internet Address Display YN
true
Internet Automated Valuation Display YN
true
Internet Consumer Comment YN
true
Internet Entire Listing Display YN
true
Laundry Features
Inside, Laundry Closet
List AOR
Gainesville-Alachua
Living Area Source
Public Records
Living Area Units
Square Feet
Lot Features
Cul-De-Sac, In County, Landscaped, Paved
Lot Size Square Feet
84071
Lot Size Square Meters
7810
Middle Or Junior School
Fort Clarke Middle School-AL
Modification Timestamp
2024-08-31T20:51:07.481Z
Parcel Number
06037-039-000
Patio And Porch Features
Covered, Deck, Enclosed, Front Porch, Porch, Screened, Side Porch, Wrap Around
Pool Features
Auto Cleaner, Screen Enclosure, Vinyl
Property Attached YN
false
Property Condition
Completed
Public Remarks
A once in a lifetime opportunity to acquire a captivating, private waterfront 4-story post-modern tree-house that sets this property apart as a truly unique gem. Designed by local architect Tom Tonnelier in 1991, emphasis was placed on maximizing the surrounding natural beauty with decks and balconies, large picture windows from every level, a lap pool housed in a multi-story screened-in area. Wake up daily to the immersive experience with the woodland setting and waterfront views on this 1.93 acre retreat. Attention to detail is evident throughout, remodeled in 2022/2023 with fully upgraded features and modern comforts integrated seamlessly into the design. This outstanding property presents a unique opportunity to live the lifestyle of luxury, privacy, and natural beauty in a meticulously designed and upgraded architectural 4 bedroom, 2.5 bathroom home. The first floor features a stunning flexible living area, currently utilized as a music room. The picture windows offer a seamless connection to the outdoors, allowing natural light to flood the room. A large adjacent deck provides access to the lake and the in-ground 40 foot lap pool. Two guest bedrooms, a double sink vanity bathroom with walk-in shower, a kitchenette/bar area with mini fridge, and a laundry closet complete this floor. The showcase spiral stairway, running the full height of the residence, provides access to all living areas via a custom built curved barn-door. From the exterior, a new elevator leads from the front deck to the main living deck. On the second floor, a spectacular, light-filled, open-concept layout joins the sunken great room, dining area, custom-built kitchen and guest bathroom. The southwest facing 20-foot wall showcases two-story floor to ceiling windows which bring the abundance of nature at this lakeside retreat into the indoors. The home was strategically positioned on the lot to accept the warmth of the sun in winter and avoid the direct heat of the sun in summer. French doors lead to the screened multi-story outdoor living and dining areas with staircase access to the pool. The owners’ suite encompasses the entirety of third floor. Enjoy the luxurious ensuite, complete with freestanding spa bath, double sink vanity, linen closet and a two-story, glass-ceiling, rain shower! The suite contains separate closets and French doors leading to a balcony overlooking the outdoor living/dining room and the pool. Finally, the fourth floor observatory affords 360-degree area viewing and a covered balcony nestled amongst 100 foot high magnolia trees and creeping jasmine. This amazing property is located in the serene and sought-after Hammock neighborhood, a short drive to the Hunters Crossing Publix Shopping Center, ensuring easy access to shopping, dining, and entertainment options. Zoned for Talbot Elementary, Fort Clark Middle and Gainesville High Schools. Close to San Felasco Hammock State Park, Devil's Millhopper Geological State Park, countless springs, UF Health/Shands, HCA North Florida Hospital, and more!
RATIO Current Price By Calculated SqFt
461.14
Realtor Info
Brochure Available
Road Responsibility
Public Maintained Road
Showing Requirements
Appointment Only
Status Change Timestamp
2024-05-22T17:37:08.000Z
Tax Legal Description
Lot 39 THE HAMMOCK Plat Book J Page 1
Total Acreage
1 to less than 2
Universal Property Id
US-12001-N-06037039000-R-N
Unparsed Address
5311 NW 98TH TER
Utilities
Cable Connected, Electricity Connected, Phone Available, Underground Utilities
Vegetation
Bamboo, Trees/Landscaped, Wooded

























































