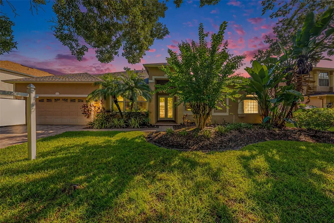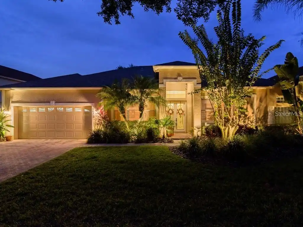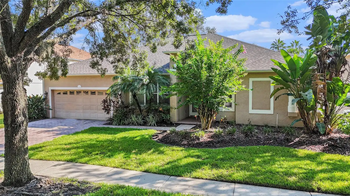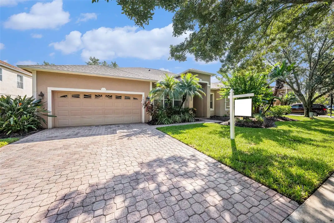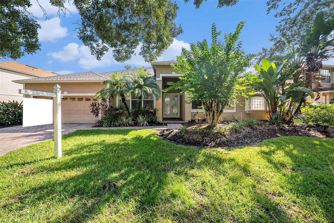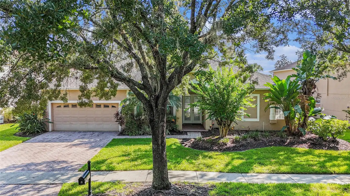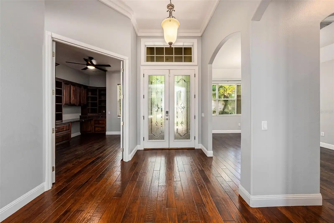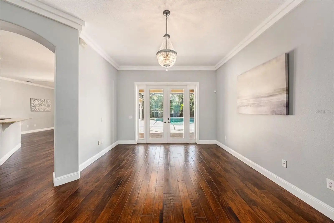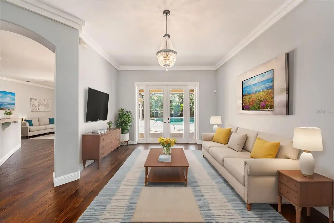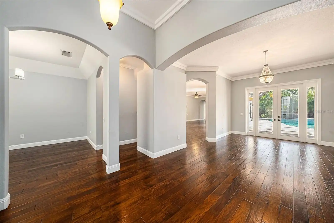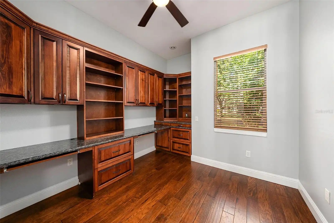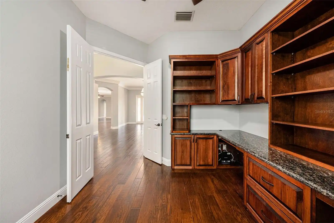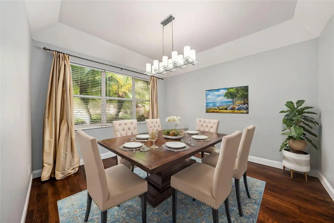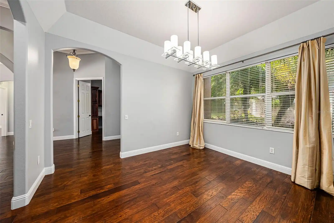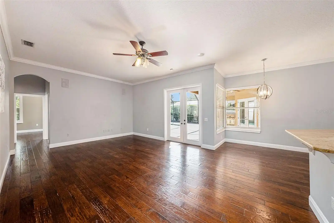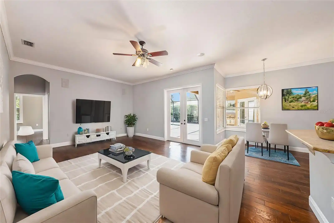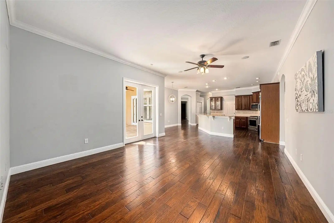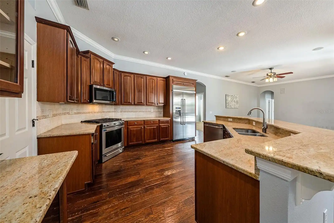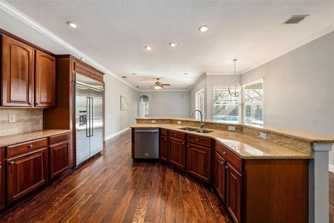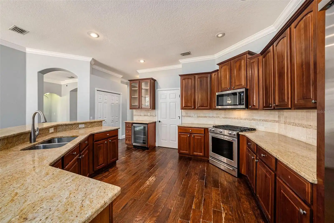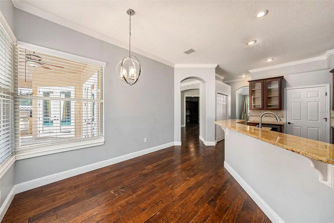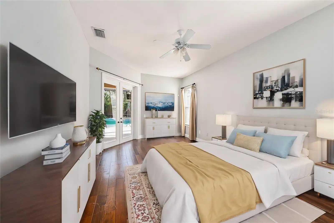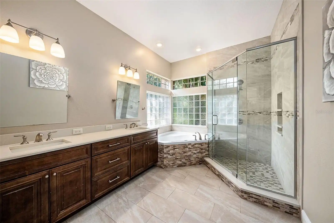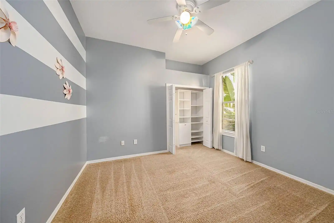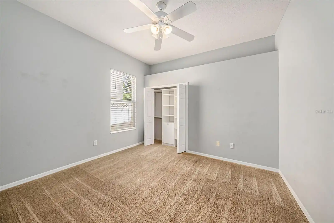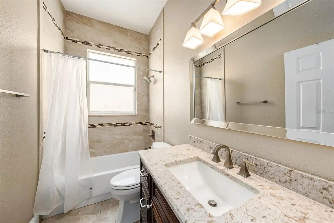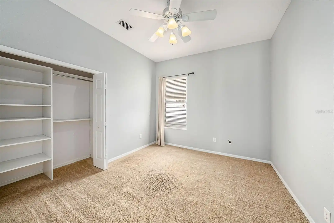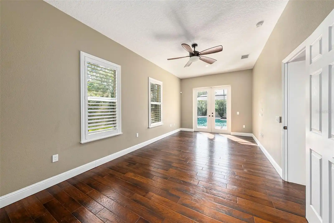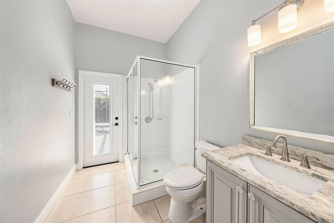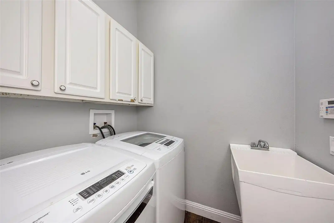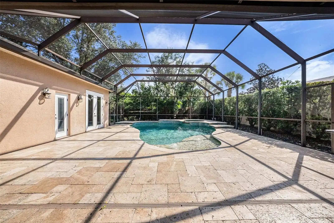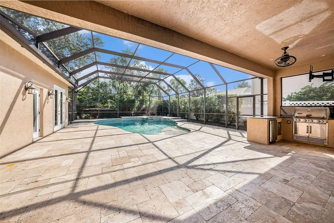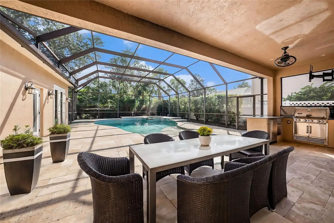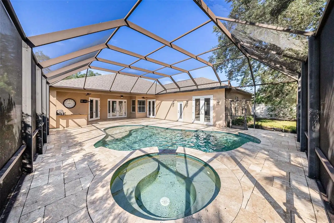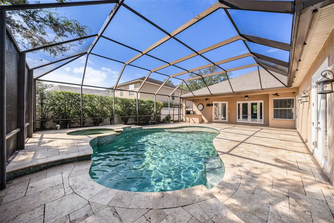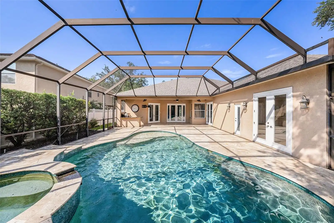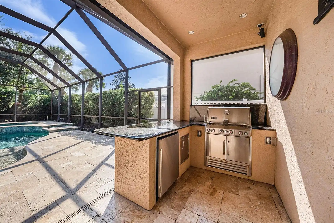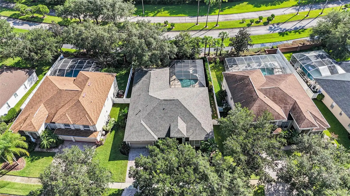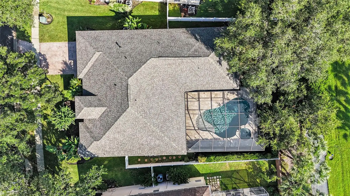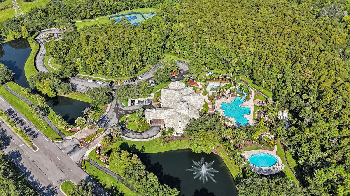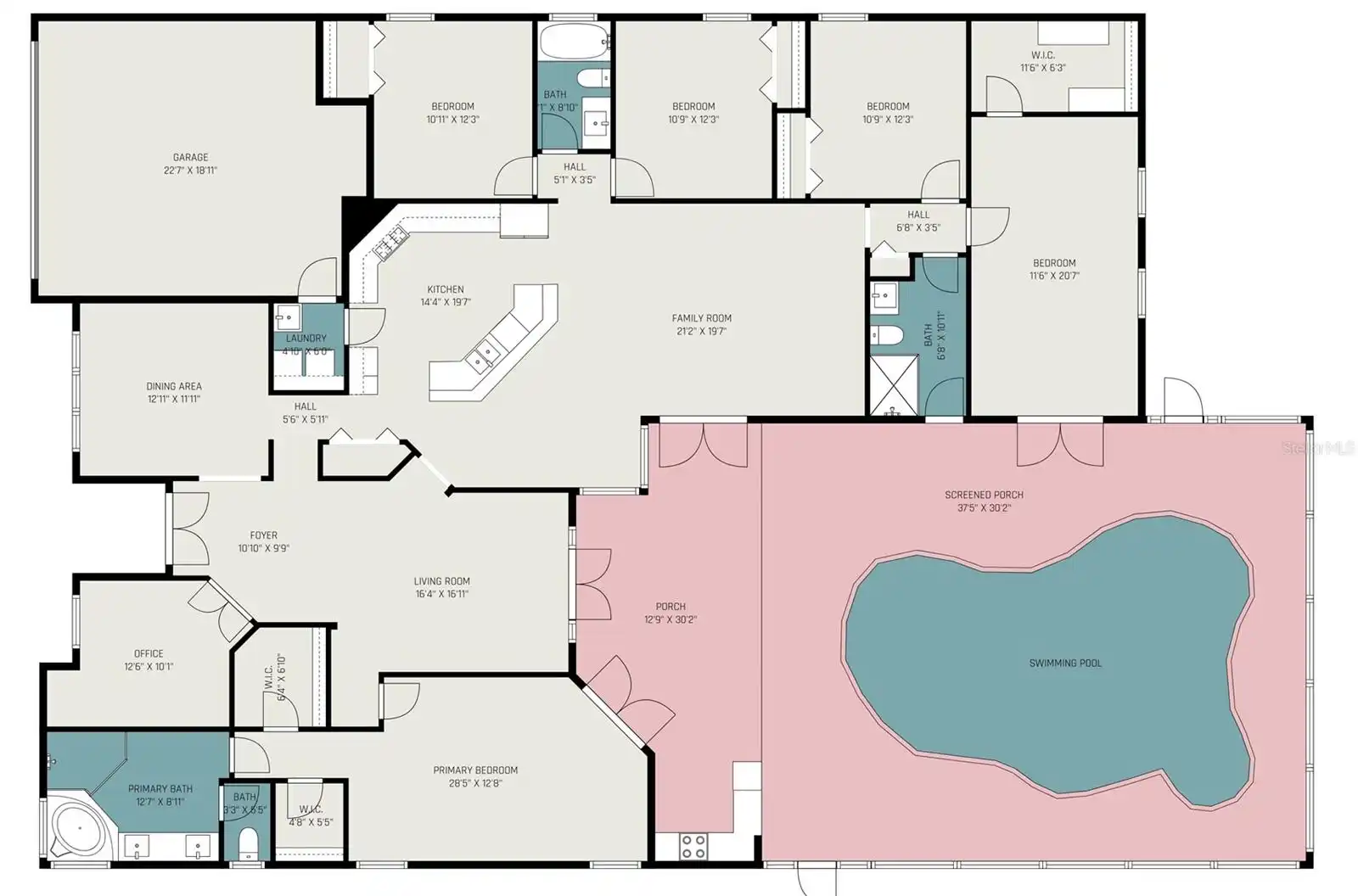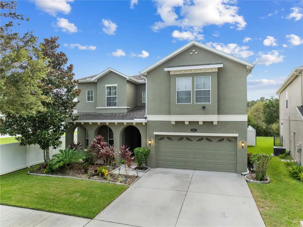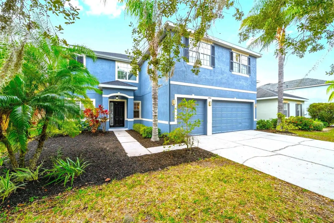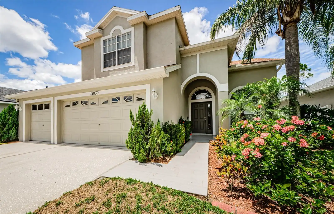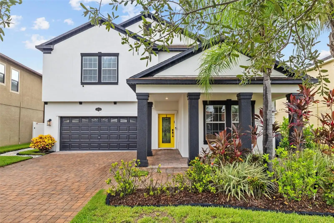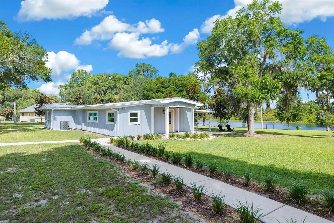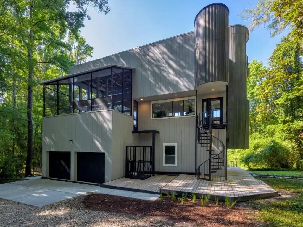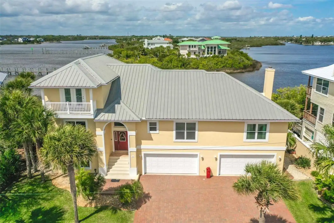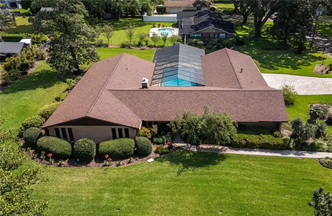Additional Information
Additional Lease Restrictions
Verify Lease restrictions with HOA
Additional Parcels YN
false
Additional Rooms
Den/Library/Office, Family Room, Formal Dining Room Separate, Formal Living Room Separate
Alternate Key Folio Num
0339683016
Appliances
Bar Fridge, Dishwasher, Disposal, Dryer, Electric Water Heater, Exhaust Fan, Ice Maker, Microwave, Range, Refrigerator, Washer, Water Softener
Association Amenities
Basketball Court, Clubhouse, Fitness Center, Park, Playground, Pool, Racquetball, Recreation Facilities, Tennis Court(s), Trail(s)
Association Fee Frequency
Quarterly
Association Fee Includes
Pool, Recreational Facilities
Association Fee Requirement
Required
Building Area Source
Public Records
Building Area Total Srch SqM
316.33
Building Area Units
Square Feet
Calculated List Price By Calculated SqFt
254.19
Community Features
Deed Restrictions, Gated Community - No Guard
Construction Materials
Block, Stucco
Contract Status
Appraisal, Financing, Inspections
Cumulative Days On Market
25
Disclosures
HOA/PUD/Condo Disclosure
Elementary School
Chiles-HB
Expected Closing Date
2024-10-30T00:00:00.000
Exterior Features
French Doors, Garden, Irrigation System, Lighting, Outdoor Grill, Outdoor Kitchen, Private Mailbox, Rain Gutters, Sidewalk
Flooring
Carpet, Ceramic Tile, Hardwood, Other, Wood
Interior Features
Built-in Features, Ceiling Fans(s), High Ceilings, Thermostat, Walk-In Closet(s)
Internet Address Display YN
true
Internet Automated Valuation Display YN
true
Internet Consumer Comment YN
true
Internet Entire Listing Display YN
true
List AOR
Pinellas Suncoast
Living Area Source
Public Records
Living Area Units
Square Feet
Lot Features
Street Dead-End, Paved
Lot Size Dimensions
79x121
Lot Size Square Meters
888
Middle Or Junior School
Liberty-HB
Modification Timestamp
2024-10-18T12:15:07.907Z
Parcel Number
A-22-27-19-5FC-000001-00008.0
Patio And Porch Features
Covered, Deck, Enclosed, Patio
Pool Features
Heated, In Ground, Lighting, Screen Enclosure
Previous List Price
799000
Price Change Timestamp
2024-09-05T23:01:26.000Z
Public Remarks
Experience refined living in the exclusive, gated Tampa Palms neighborhood with this meticulously maintained single-story residence. Spanning 2, 986 square feet, this elegant home offers 5 bedrooms and 3 bathrooms, with the 5th bedroom serving as an oversized bonus room that can also be used as additional versatile living space. Additionally, a private office/den features custom-built solid wood cabinetry and an oversized granite desk, providing an ideal workspace. The gourmet kitchen is a chef’s dream, featuring new high-end stainless steel appliances, a gas stove, elegant granite countertops, a travertine backsplash, and a wine refrigerator. The home has undergone a comprehensive renovation, including a brand-new roof for added durability and peace of mind. Step outside to your personal retreat—a stunning outdoor oasis. Enjoy a custom-designed pool and spa, surrounded by luxurious travertine pavers, and an outdoor kitchen perfect for entertaining. Lush tropical landscaping is beautifully illuminated by professional night lighting, enhancing the tranquil atmosphere of your private sanctuary. Inside, high-end hardwood floors flow throughout the home. Each bathroom has been elegantly updated with quartz or granite countertops, modern fixtures, and stylish tile work. Closets feature professionally designed organization systems to maximize space and efficiency. Located in a secure, gated community, this home offers a blend of elegant indoor living with a magnificent outdoor environment, creating a lifestyle of luxury and convenience in a premier location. HOA Fees includes amenities that include Lobby with coffee bar, State of the art fitness center, sauna, media center with wide screen TV, kitchen with ice machine, refrigerator, small freezer and microwave oven, Heated family swimming pool with water slide, Adult swimming pool, Children's pool, spa and much more. ***One or more photo(s) has been virtually staged.***
Purchase Contract Date
2024-09-18
RATIO Current Price By Calculated SqFt
254.19
Security Features
Gated Community, Smoke Detector(s)
Showing Requirements
Call Before Showing, Listing Agent Must Accompany, See Remarks, ShowingTime
Spa Features
Heated, In Ground
Status Change Timestamp
2024-09-18T23:30:10.000Z
Tax Legal Description
TAMPA PALMS AREA 4 PARCEL 21 REPLAT LOT 8 BLOCK 1
Total Acreage
0 to less than 1/4
Universal Property Id
US-12057-N-2227195000001000080-R-N
Unparsed Address
16359 ASHINGTON PARK DR
Utilities
Cable Connected, Electricity Connected, Fiber Optics, Phone Available, Public, Sprinkler Meter, Street Lights, Underground Utilities










































