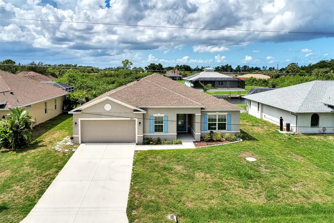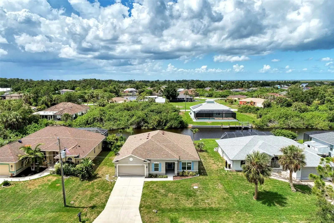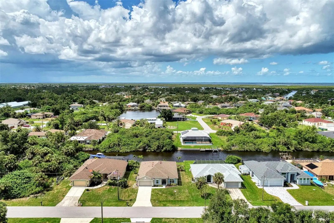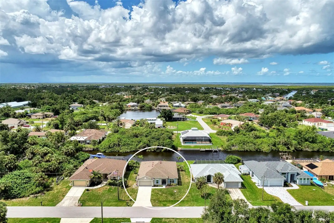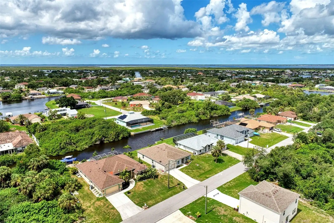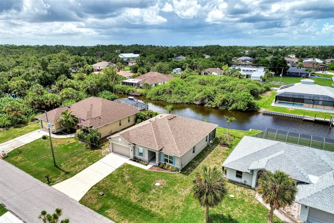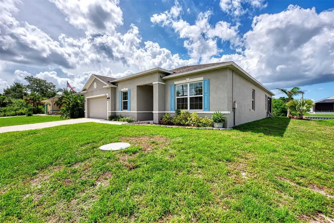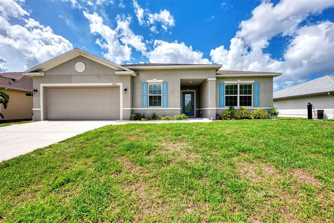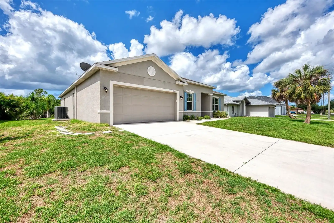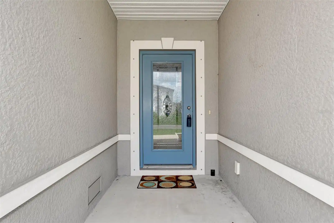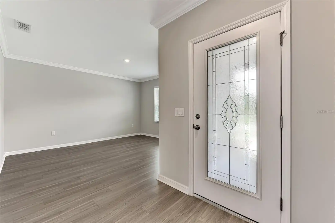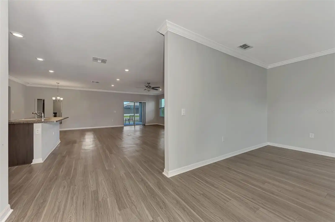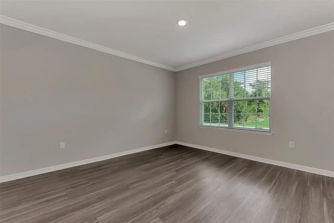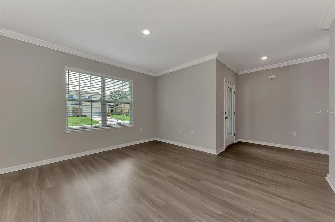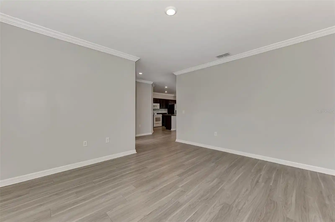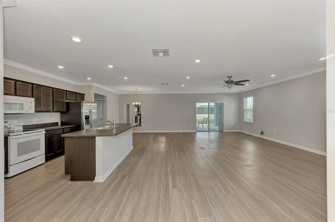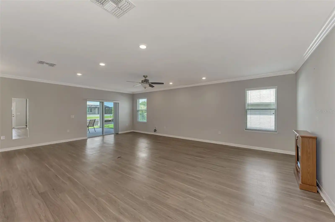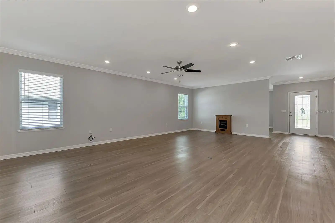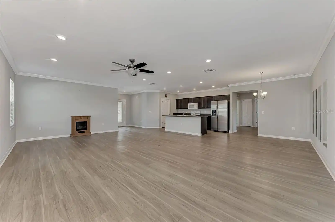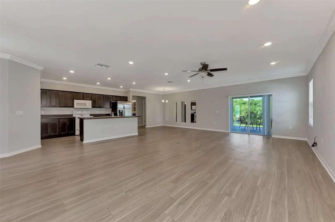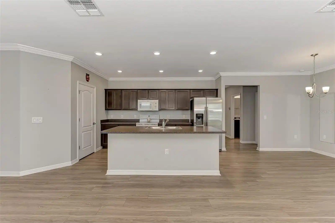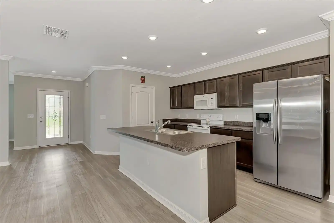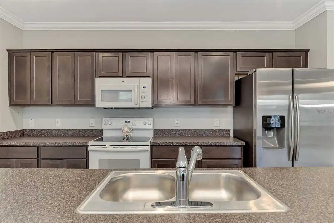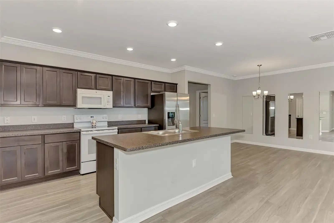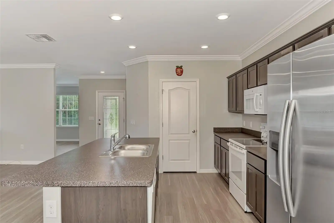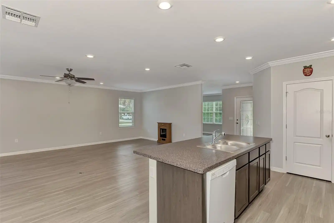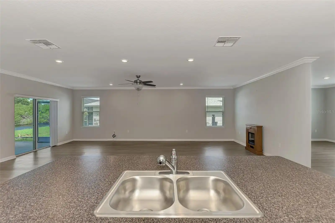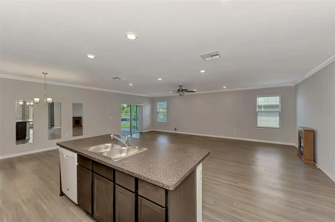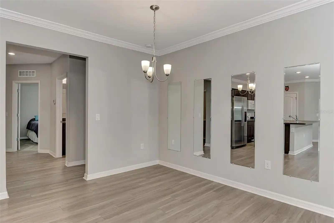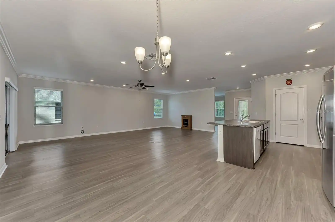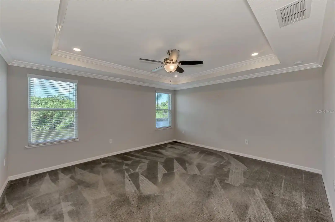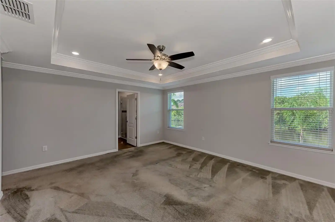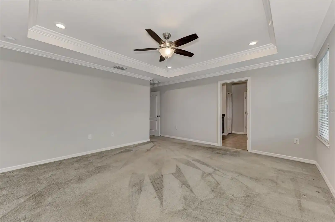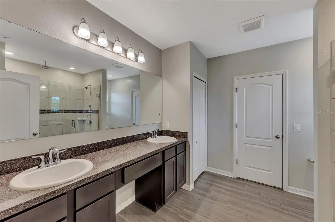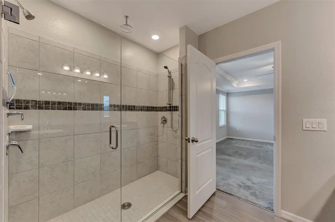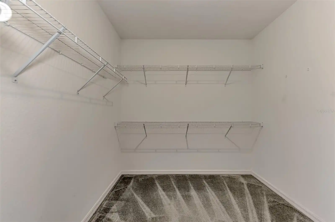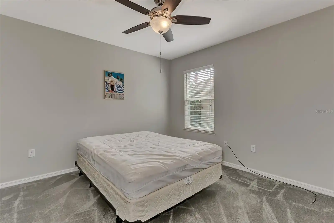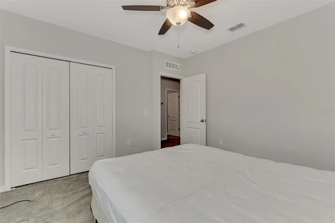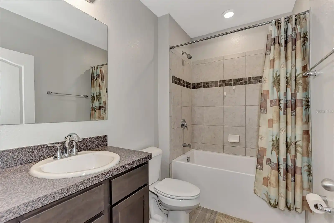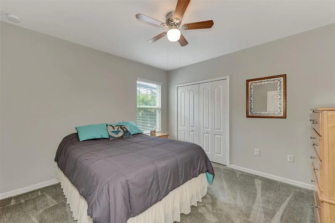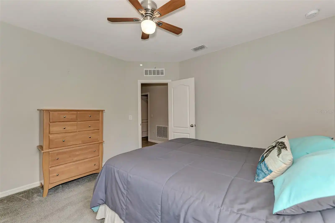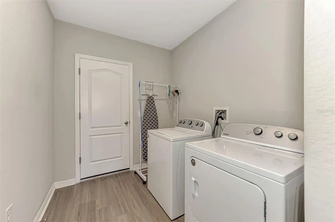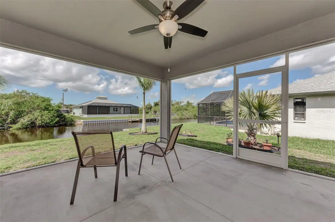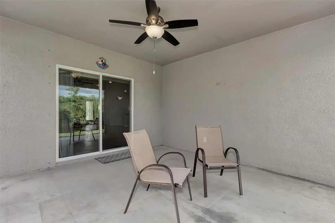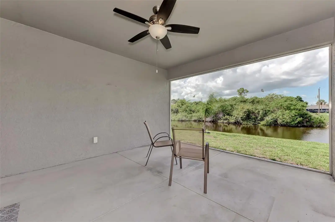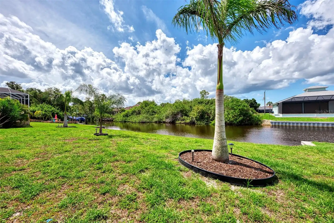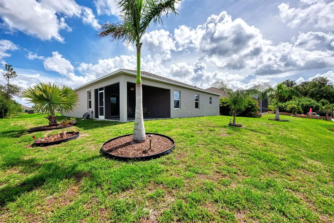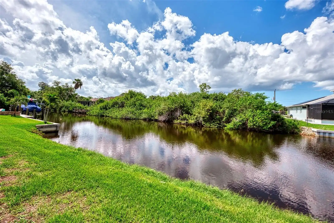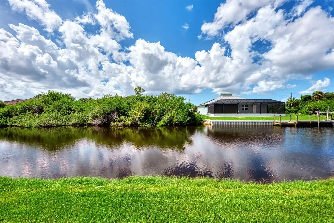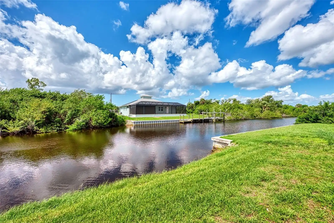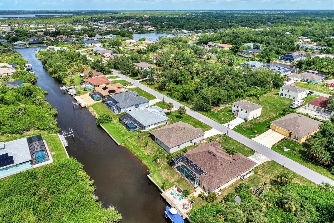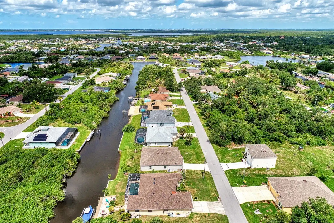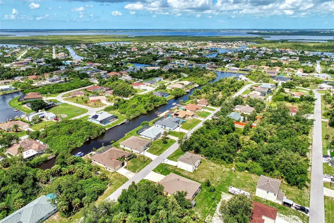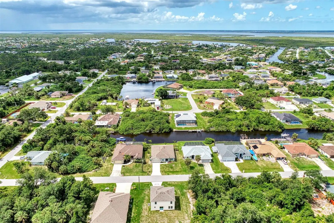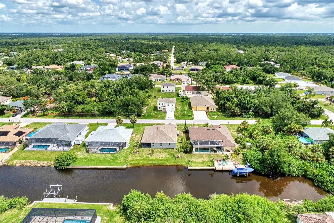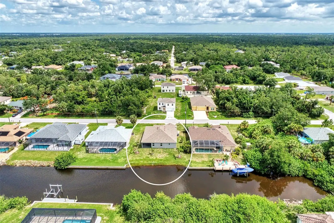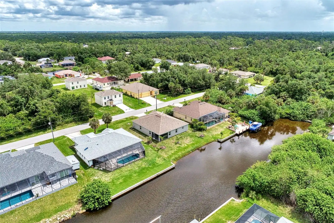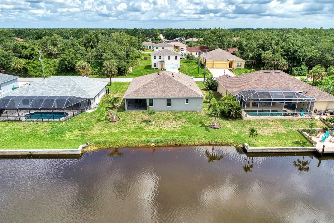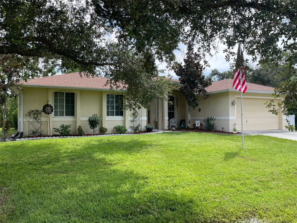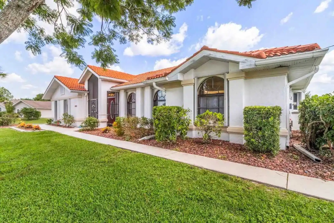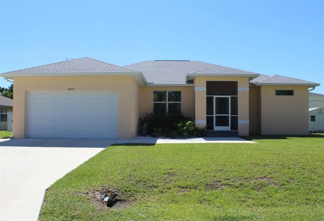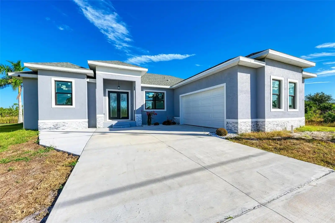Additional Information
Additional Parcels YN
false
Additional Rooms
Den/Library/Office, Great Room, Inside Utility
Alternate Key Folio Num
402125204030
Appliances
Dishwasher, Disposal, Dryer, Electric Water Heater, Microwave, Range, Refrigerator, Washer
Architectural Style
Florida, Ranch
Building Area Source
Builder
Building Area Total Srch SqM
271.74
Building Area Units
Square Feet
Calculated List Price By Calculated SqFt
261.58
Construction Materials
Block
Cumulative Days On Market
117
Disclosures
Seller Property Disclosure
Elementary School
Meadow Park Elementary
Exterior Features
Hurricane Shutters, Private Mailbox, Rain Gutters, Sliding Doors
High School
Port Charlotte High
Interior Features
Ceiling Fans(s), Crown Molding, High Ceilings, Kitchen/Family Room Combo, Open Floorplan, Primary Bedroom Main Floor, Solid Wood Cabinets, Thermostat, Tray Ceiling(s), Walk-In Closet(s), Window Treatments
Internet Address Display YN
true
Internet Automated Valuation Display YN
true
Internet Consumer Comment YN
true
Internet Entire Listing Display YN
true
Laundry Features
Inside, Laundry Room
Living Area Source
Public Records
Living Area Units
Square Feet
Lot Features
Flood Insurance Required, FloodZone, In County, Landscaped, Level, Paved
Lot Size Dimensions
80x125
Lot Size Square Feet
10000
Lot Size Square Meters
929
Middle Or Junior School
Murdock Middle
Modification Timestamp
2024-11-22T18:31:08.732Z
Parcel Number
402125204030
Patio And Porch Features
Covered, Front Porch, Rear Porch, Screened
Previous List Price
559400
Price Change Timestamp
2024-10-21T21:43:18.000Z
Property Attached YN
false
Public Remarks
Large Waterfront home. Built in 2019. High and dry; no storm damage. New Roof just installed. Luxury Vinyl Flooring in all living areas. Carpet in 3 bedrooms. Extra room in front, which makes a perfect home office or family room. Kitchen offers Huge Island in this wide open great room plan. Great for entertaining large parties. Sliders allow sunlight and view out through screened lanai to canal. Primary bath offers dual sinks and walk in shower. Primary bedroom offers tray ceiling and walk in closet. The 2 car garage is oversized, allowing parking for the toys. Enjoy evening sunsets and boat rides out to the Rivers, Charlotte Harbor and the Gulf. This home is just minutes to plenty of shopping, dining, ball parks, and marinas. The yard has room for your future pool.
RATIO Current Price By Calculated SqFt
261.58
Realtor Info
Floor Plan Available, See Attachments, Sign, Survey Available
Road Responsibility
Public Maintained Road
SW Subdiv Community Name
Port Charlotte Subs
Security Features
Smoke Detector(s)
Showing Requirements
Appointment Only, Lock Box Coded, ShowingTime
Status Change Timestamp
2024-09-07T19:36:31.000Z
Tax Legal Description
PCH 044 3293 0051 PORT CHARLOTTE SEC44 BLK3293 LT 51 691/632 1806/1347 4146/1418 4318/1650 4421/588 CD4431/422
Total Acreage
0 to less than 1/4
Universal Property Id
US-12015-N-402125204030-R-N
Unparsed Address
17200 GULFSPRAY CIR
Utilities
Cable Available, Electricity Connected, Mini Sewer, Phone Available
Vegetation
Trees/Landscaped
Water Access
Bay/Harbor, Beach, Canal - Saltwater, Gulf/Ocean, River
Water Body Name
PHEASANT WATERWAY
Water Frontage Feet Canal Saltwater
80
Window Features
Aluminum Frames


























































