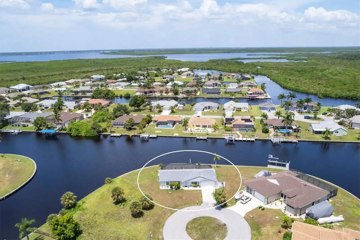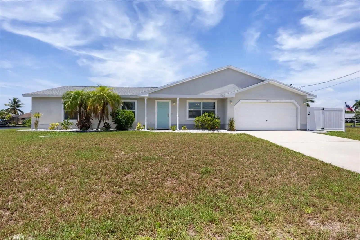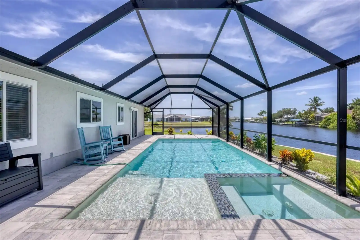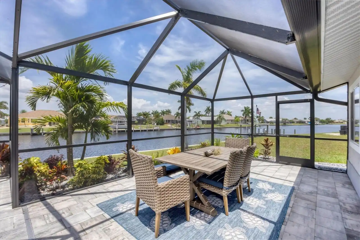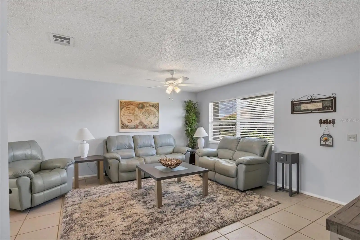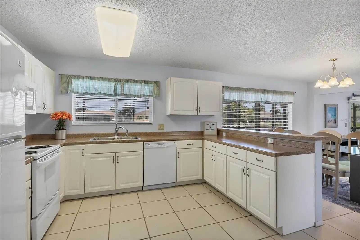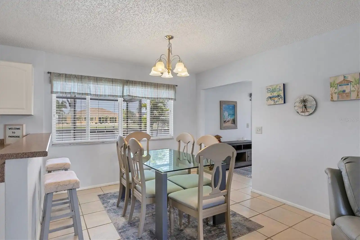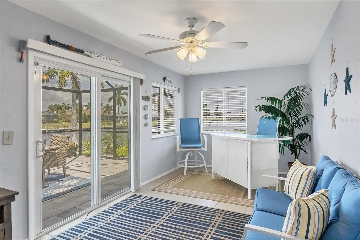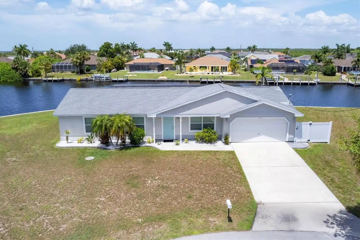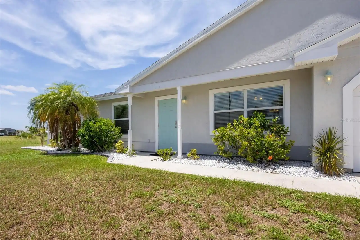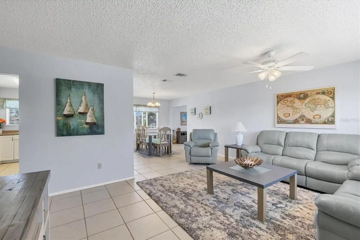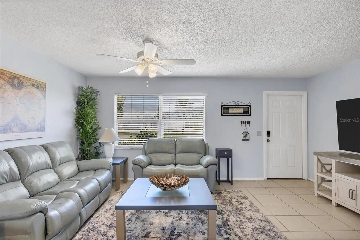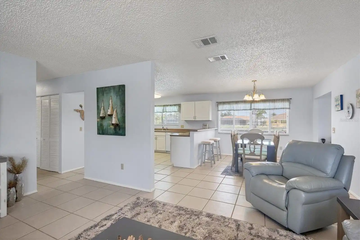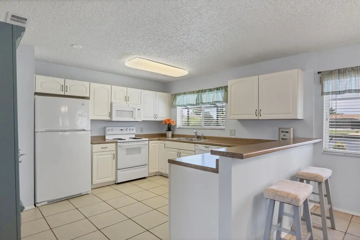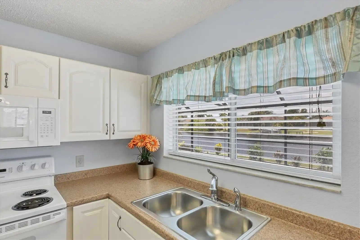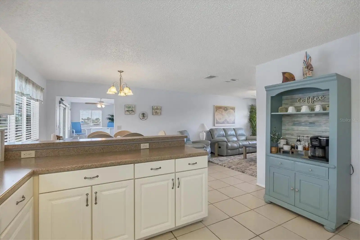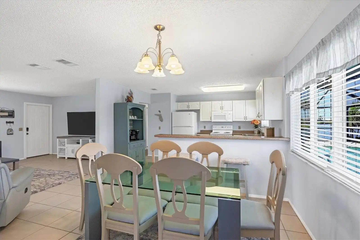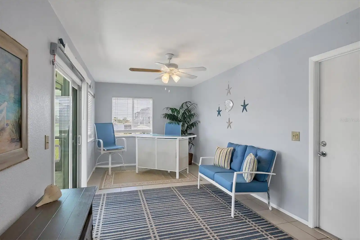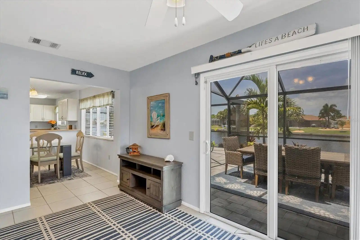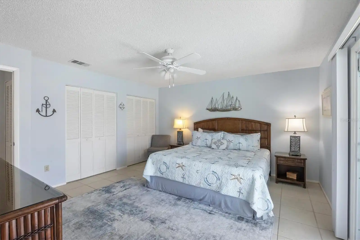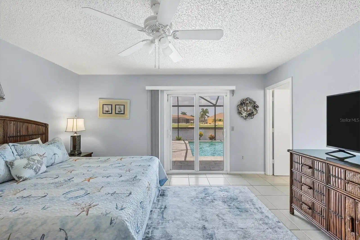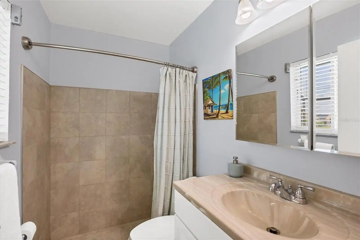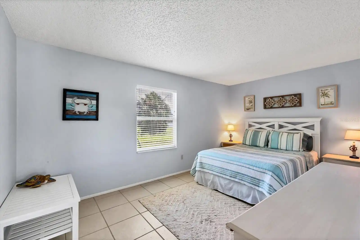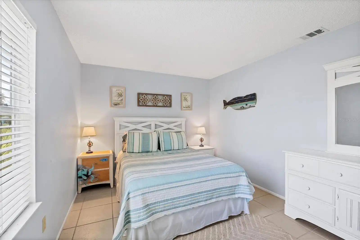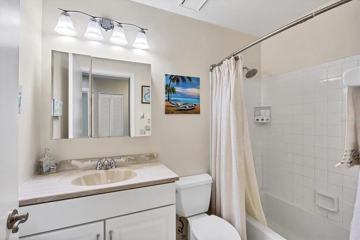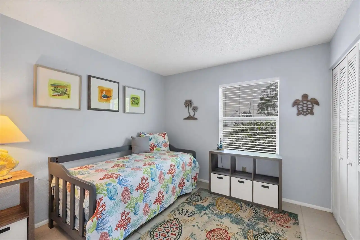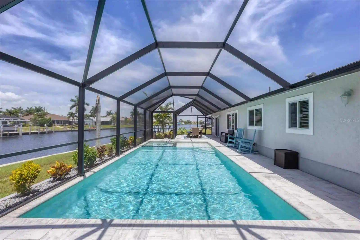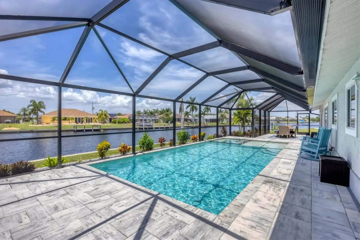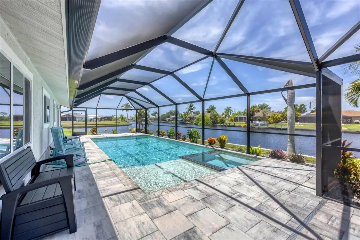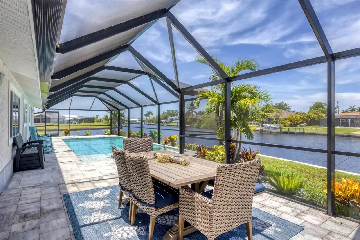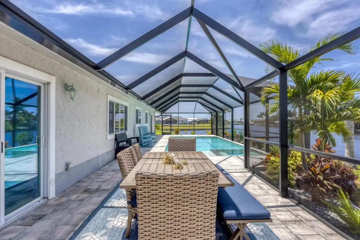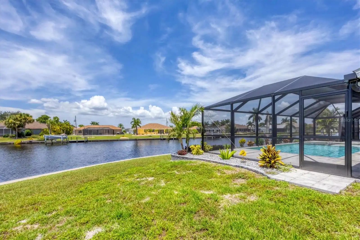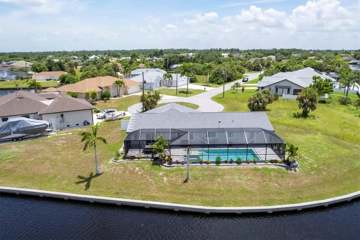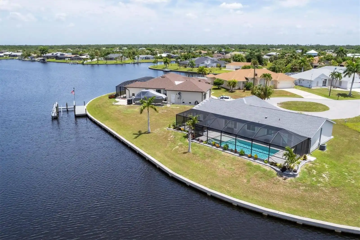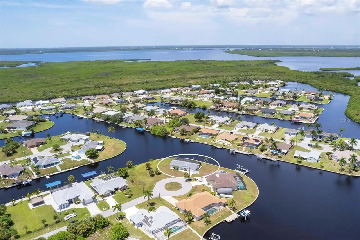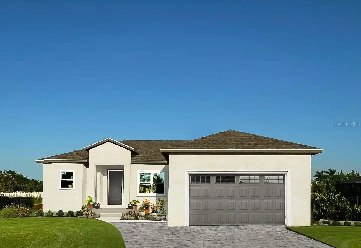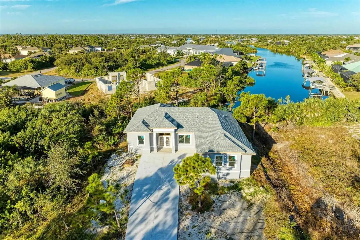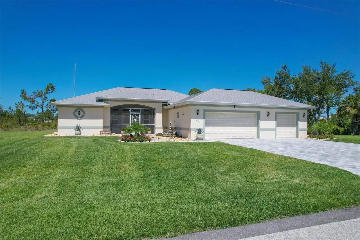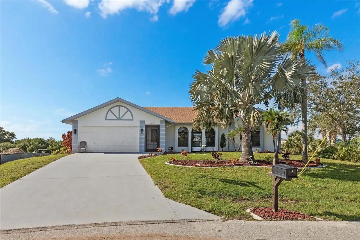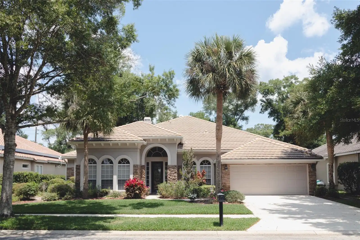Additional Information
Additional Parcels YN
false
Additional Rooms
Family Room
Alternate Key Folio Num
402125159001
Appliances
Dishwasher, Dryer, Microwave, Range, Refrigerator, Washer
Building Area Source
Public Records
Building Area Total Srch SqM
182.09
Building Area Units
Square Feet
Calculated List Price By Calculated SqFt
392.48
Construction Materials
Stucco, Wood Frame
Cumulative Days On Market
33
Disaster Mitigation
Hurricane Shutters/Windows
Disclosures
Seller Property Disclosure
Elementary School
Meadow Park Elementary
Exterior Features
Irrigation System, Lighting, Rain Gutters, Sliding Doors
High School
Port Charlotte High
Interior Features
Ceiling Fans(s), Eat-in Kitchen, Living Room/Dining Room Combo, Solid Surface Counters, Split Bedroom, Thermostat, Window Treatments
Internet Address Display YN
true
Internet Automated Valuation Display YN
true
Internet Consumer Comment YN
false
Internet Entire Listing Display YN
true
Laundry Features
In Garage
Living Area Source
Public Records
Living Area Units
Square Feet
Lot Features
Cul-De-Sac, Irregular Lot, Landscaped, Near Marina, Oversized Lot, Paved
Lot Size Dimensions
69.2x106.5x148.4x104.7
Lot Size Square Feet
16854
Lot Size Square Meters
1566
Middle Or Junior School
Murdock Middle
Modification Timestamp
2024-09-12T18:30:09.017Z
Parcel Number
402125159001
Patio And Porch Features
Covered, Patio, Porch, Rear Porch, Screened
Pool Features
Gunite, Heated, In Ground, Salt Water, Screen Enclosure
Public Remarks
Waterfront living is redefined at this great saltwater-access furnished pool home that offers breathtaking water views of intersecting canals from this sailboat water tip lot. Enjoy easy access water frontage with the 210 foot concrete seawall, no bridges out, and captivating Western sunset views. A cul-de-sac location, professional landscaping with drip irrigation, 2022 roof, and impact windows are just a few of the exterior features this home has to offer. Inside, you'll find easy-care tile flooring and neutral paint colors throughout. The formal living room seamlessly flows into the dining area and kitchen, ideal for entertaining. The kitchen has white cabinets, a stepped-up breakfast bar, and ample countertop space for the perfect blend of style and functionality. The ensuite master bedroom has dual reach-in closets, while the master bath offers a spacious step-in shower. There are two additional bedrooms, both with dual reach-in closets and the shared guest bath has a great tub/shower combo. The family room and master bedroom both feature sliding glass doors, offering stunning views and convenient pool access. Stepping outside into the newly screened cage area from 2023, you'll immediately notice the stunning pavers installed in 2022, creating the perfect setting for the pool with its sundeck shelf and spa. The entire outdoor living space is framed by the serene beauty of the water beyond the screened area, offering an idyllic spot to relax and watch the boats sail by. When you are ready to explore the area, you will find plenty of shopping, dining, and events just a short drive away. Additionally, this home is located close to two major league baseball spring training facilities, boat ramps, kayak launches and several parks. Contact us today for a private showing.
RATIO Current Price By Calculated SqFt
392.48
Realtor Info
See Attachments, Sign
Road Responsibility
Public Maintained Road
SW Subdiv Community Name
Port Charlotte
Security Features
Smoke Detector(s)
Showing Requirements
Appointment Only, Lock Box Electronic, See Remarks, ShowingTime
Spa Features
Heated, In Ground
Status Change Timestamp
2024-09-12T18:29:10.000Z
Tax Legal Description
PCH 044 3302 0186 PORT CHARLOTTE SEC44 BLK3302 LT 186 701/1129 782/1517 799/1878 1156/206 2640/1789 CT3468/1533 3486/170 4776/2038
Total Acreage
1/4 to less than 1/2
Universal Property Id
US-12015-N-402125159001-R-N
Unparsed Address
17103 HORIZON LN
Utilities
BB/HS Internet Available, Cable Available, Cable Connected, Electricity Available, Electricity Connected, Public, Sewer Available, Sewer Connected, Water Available, Water Connected
Vegetation
Mature Landscaping, Trees/Landscaped
Water Access
Bay/Harbor, Canal - Saltwater, Gulf/Ocean, Gulf/Ocean to Bay
Water Body Name
GALLEON WATERWAY
Water Extras
Seawall - Concrete
Water Frontage Feet Canal Saltwater
210
Window Features
Blinds, Impact Glass/Storm Windows, Window Treatments



































