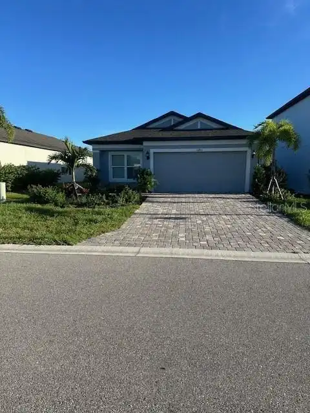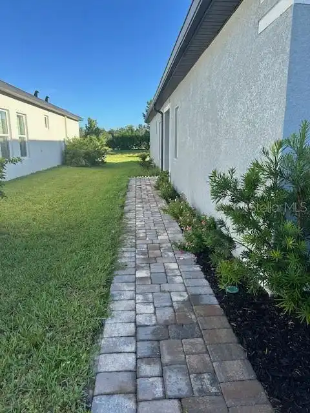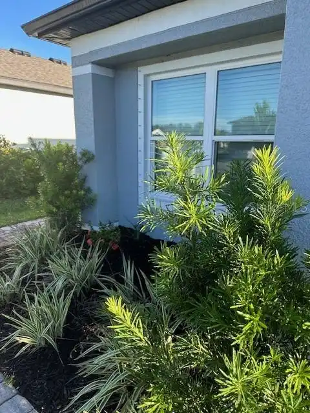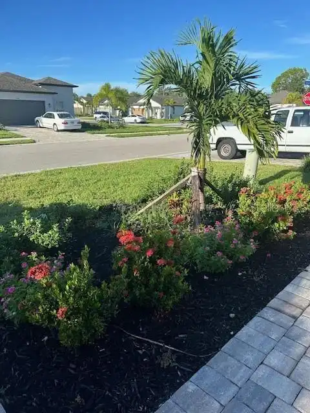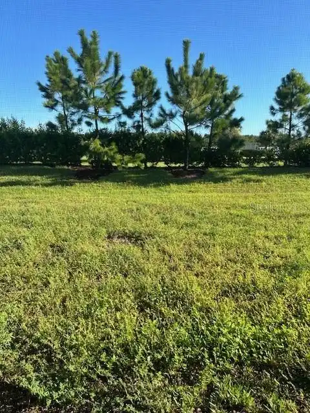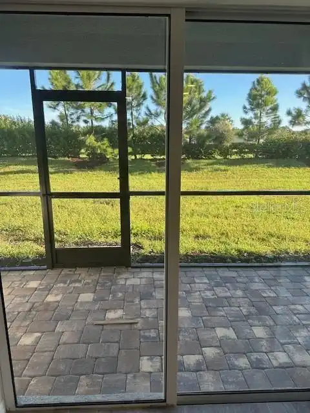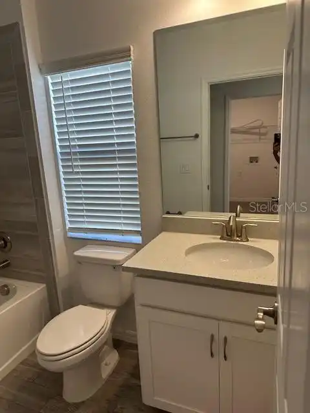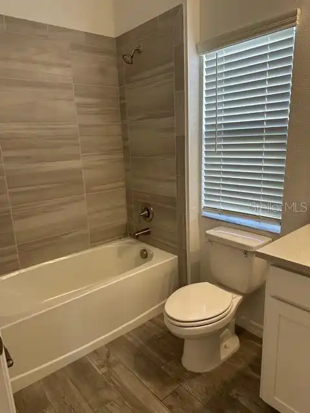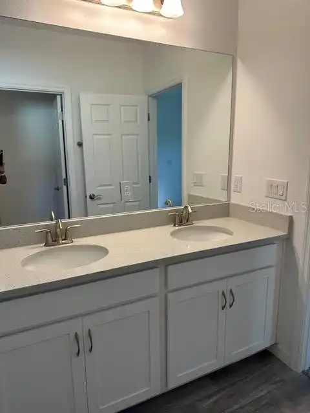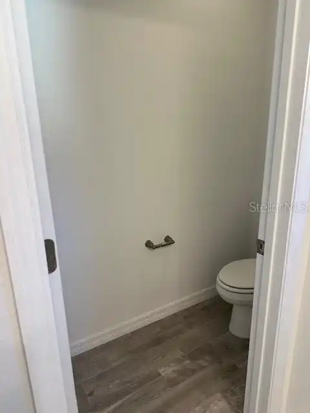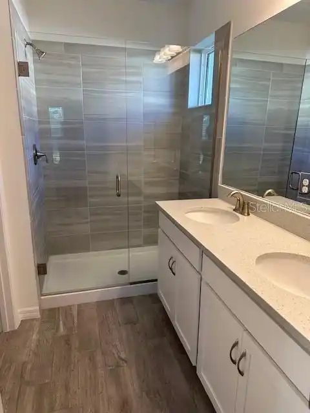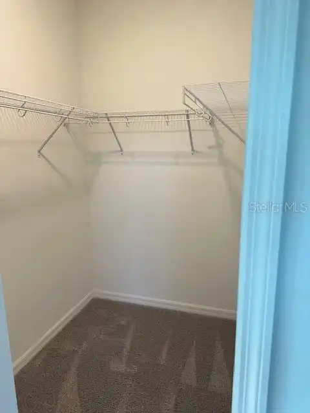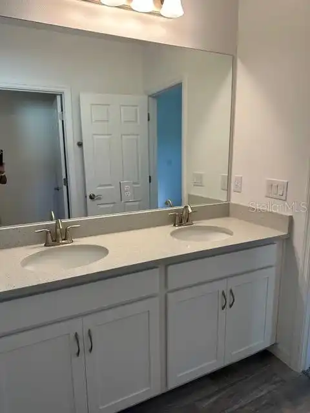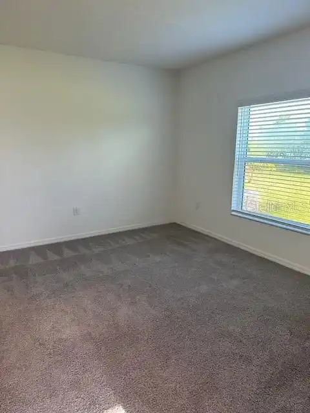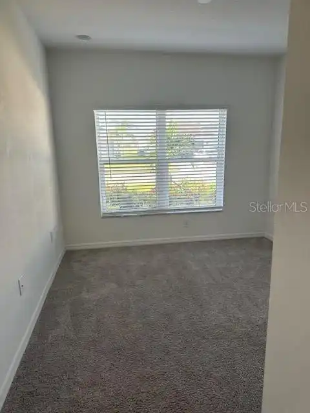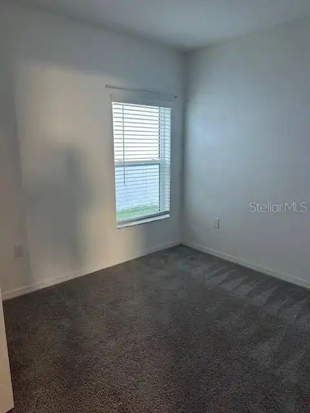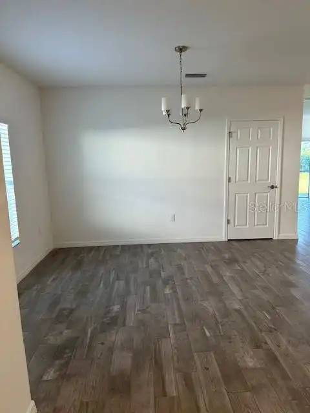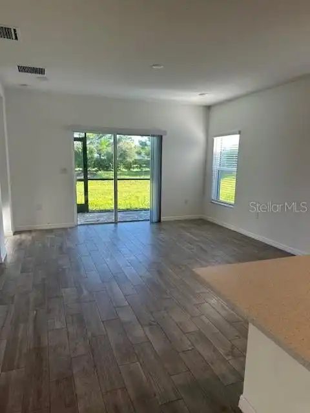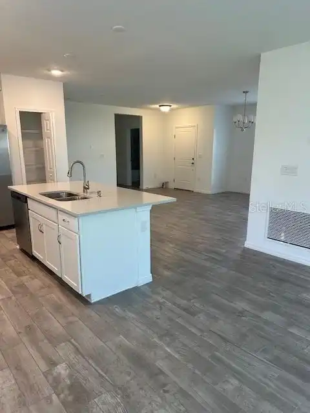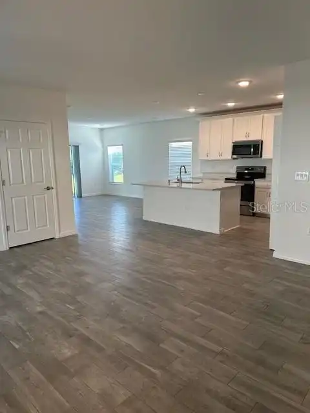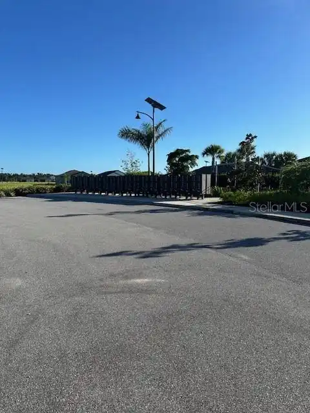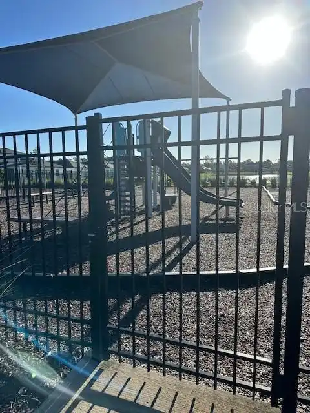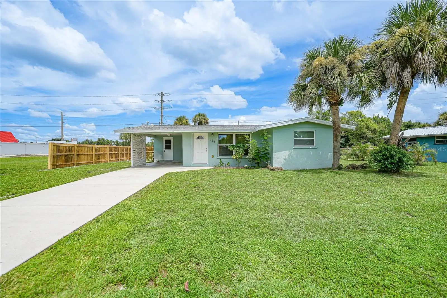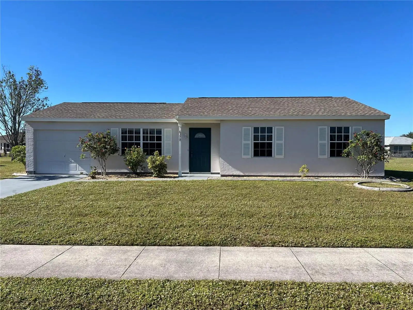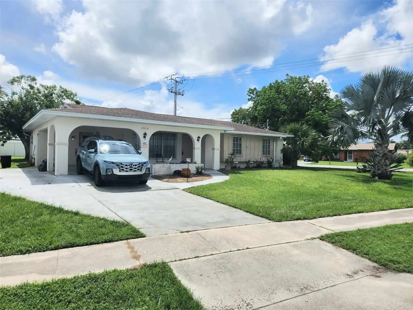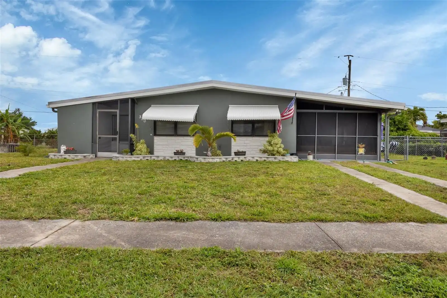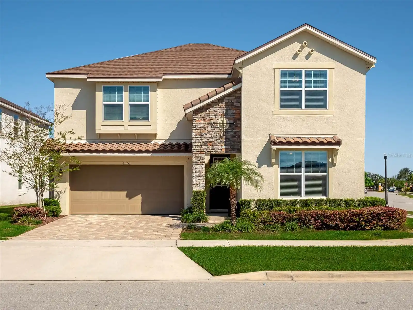Additional Information
Additional Lease Restrictions
See HOA documents
Additional Parcels YN
false
Alternate Key Folio Num
402112251217
Appliances
Dishwasher, Disposal, Electric Water Heater, Microwave, Range
Approval Process
See HOA documents
Association Approval Required YN
1
Association Email
mburchell@evergreen-lm.com
Association Fee Frequency
Monthly
Association Fee Requirement
Required
Building Area Source
Public Records
Building Area Total Srch SqM
188.87
Building Area Units
Square Feet
Calculated List Price By Calculated SqFt
173.20
Community Features
Community Mailbox, Playground
Construction Materials
Block, Stucco
Cumulative Days On Market
82
Disclosures
Seller Property Disclosure
Elementary School
Meadow Park Elementary
Exterior Features
Hurricane Shutters, Irrigation System, Lighting, Sidewalk
Flood Zone Date
2022-12-15
Flood Zone Panel
12015C0043G
Flooring
Carpet, Ceramic Tile
Foundation Details
Block, Slab
High School
Port Charlotte High
Interior Features
Ceiling Fans(s), Living Room/Dining Room Combo, Primary Bedroom Main Floor, Solid Surface Counters, Split Bedroom, Window Treatments
Internet Address Display YN
true
Internet Automated Valuation Display YN
true
Internet Consumer Comment YN
true
Internet Entire Listing Display YN
true
Laundry Features
Electric Dryer Hookup, Laundry Closet
Living Area Source
Public Records
Living Area Units
Square Feet
Lot Size Square Meters
488
Middle Or Junior School
Port Charlotte Middle
Modification Timestamp
2024-11-21T23:26:07.528Z
Parcel Number
402112251217
Pet Restrictions
See HOA Documents
Pets Allowed
Breed Restrictions
Previous List Price
274950
Price Change Timestamp
2024-11-20T01:28:37.000Z
Property Condition
Completed
Public Remarks
Welcome to the beautiful, 1-story elevation B Impeccable plan. The layout of this home includes 3 bedrooms, 2 bathrooms, an open-concept kitchen and great room, a covered lanai, and a 2-car garage. When you first enter the Impeccable, you are greeted with a dining room to the side, an area perfect for full family gatherings on the holidays and Sunday brunches. This home features Level 2 tile, window blinds , water closet screened lania and many more upgrades to enjoy. Walking into the main area, the home features a spacious kitchen, complete with a large island with a sink for food preparation and extra counter space. The kitchen looks out to the whole home, making it a focal point of gathering and entertainment. This serves are the true heart of this floorplan. The owner’s suite enjoys a private location off the corner of the family room, making it a true oasis. The owner’s bath features a walk-in tiled shower , double vanities , water closet and a roomy walk-in closet that can amply fit all your clothes, shoes, and accessories. Screened in lania to enjoy the Florida weather within. Home is ready and available for quick move in .
RATIO Current Price By Calculated SqFt
173.20
Realtor Info
As-Is, Owner Will Assist with closing costs
SW Subdiv Community Name
Hammocks
Showing Requirements
ShowingTime
Status Change Timestamp
2024-08-31T15:05:50.000Z
Tax Legal Description
HWP 001 0000 0136 HAMMOCKS AT WEST PORT PHASE I LT 136 4743/1325 5019/7
Tax Other Annual Assessment Amount
1500
Total Acreage
0 to less than 1/4
Universal Property Id
US-12015-N-402112251217-R-N
Unparsed Address
16806 CELEBRATION DR
Utilities
BB/HS Internet Available, Cable Connected, Electricity Connected, Public, Sewer Connected






















