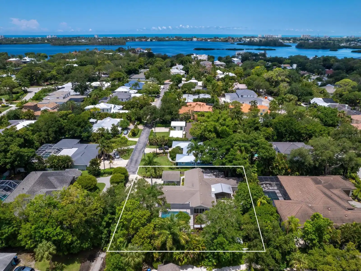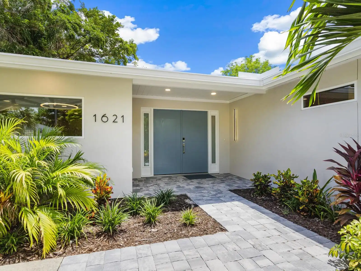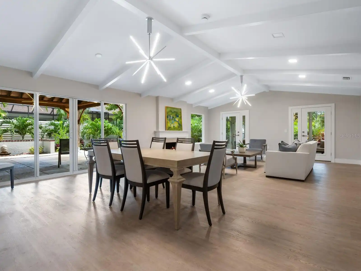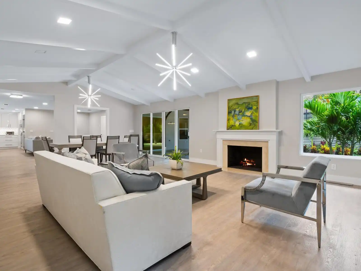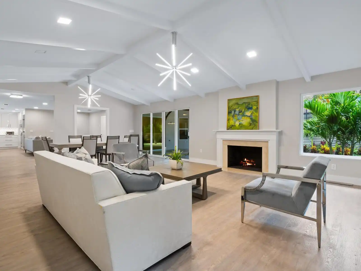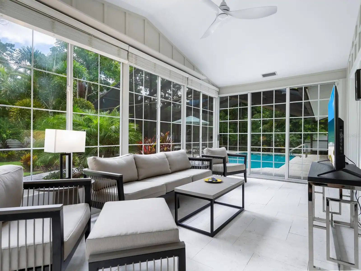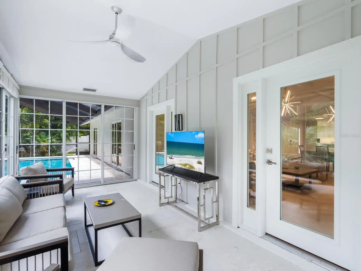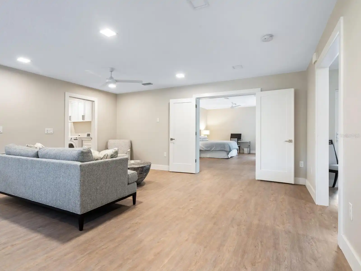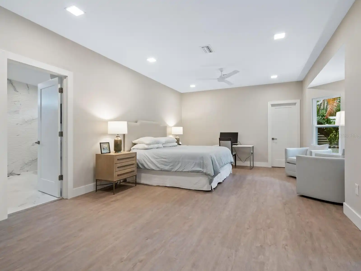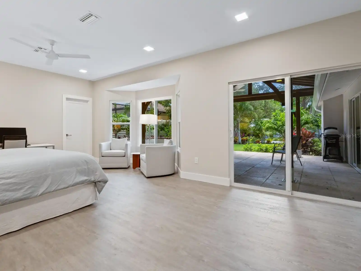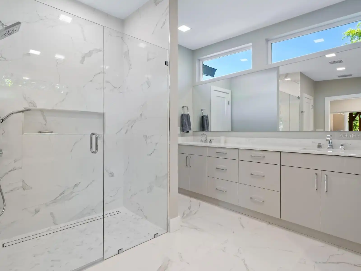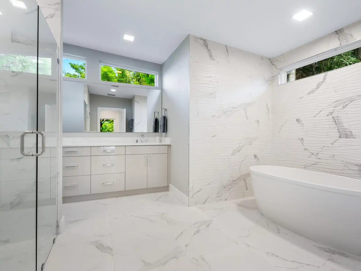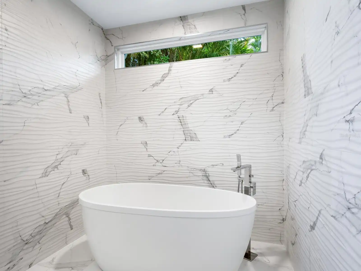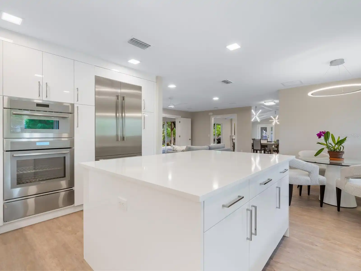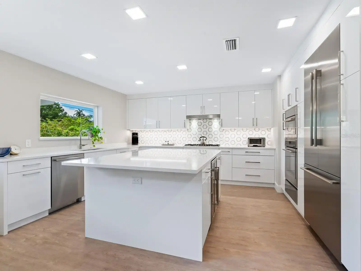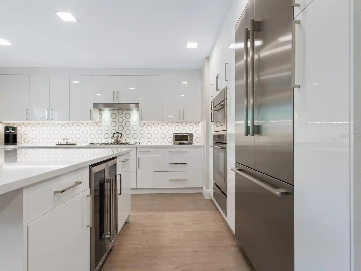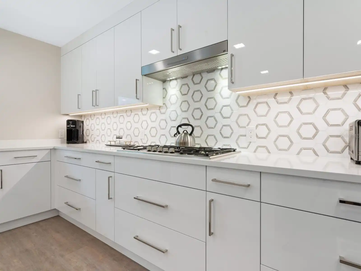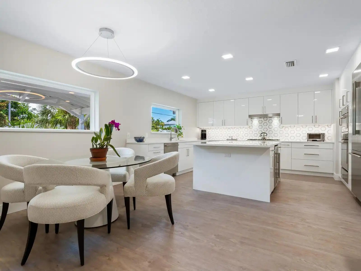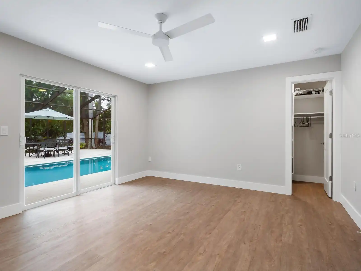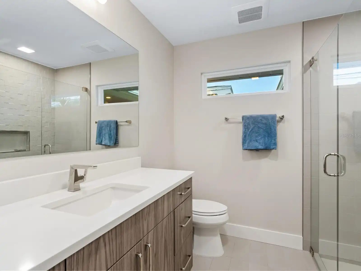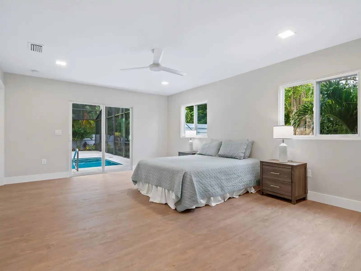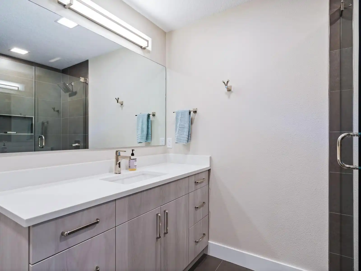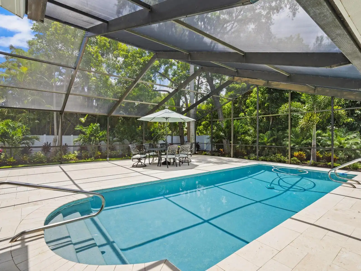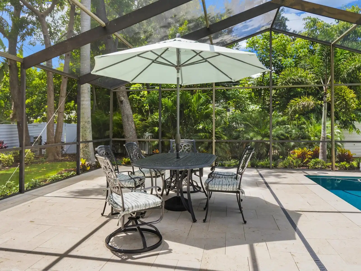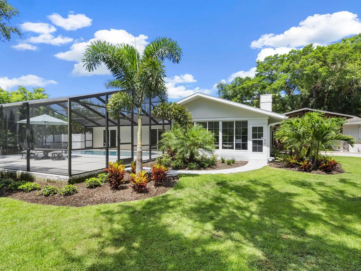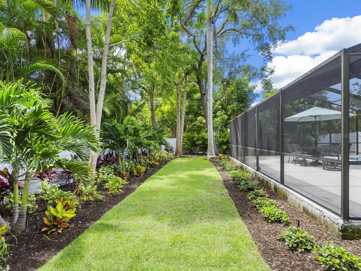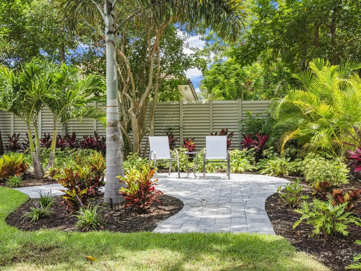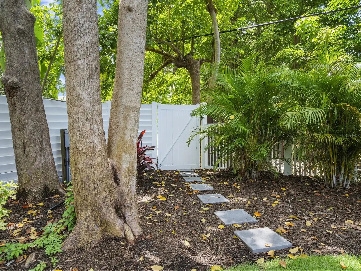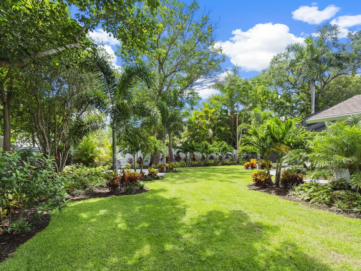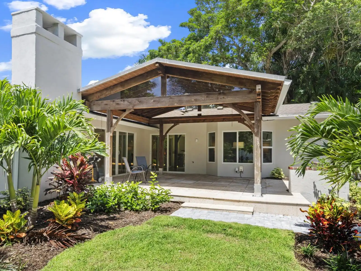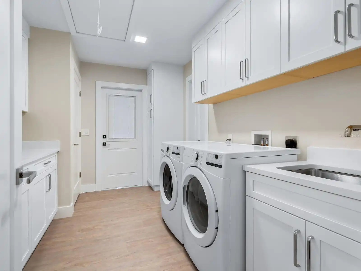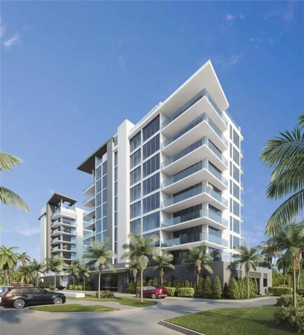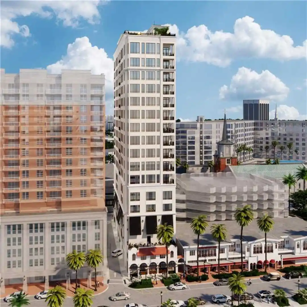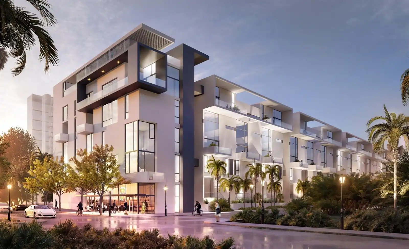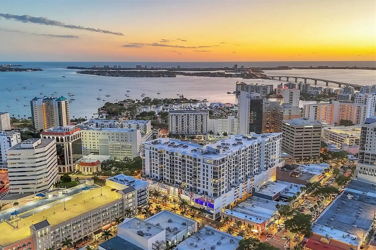Additional Information
Additional Parcels YN
false
Alternate Key Folio Num
0076150033
Appliances
Built-In Oven, Cooktop, Dishwasher, Disposal, Dryer, Exhaust Fan, Microwave, Refrigerator, Tankless Water Heater, Washer, Wine Refrigerator
Approval Process
kkMake application to HOA
Association Approval Required YN
1
Association Email
mike@sagecap.net
Association Fee Frequency
Annually
Association Fee Requirement
Required
Building Area Source
Public Records
Building Area Total Srch SqM
303.51
Building Area Units
Square Feet
Calculated List Price By Calculated SqFt
998.75
Construction Materials
Stucco, Wood Frame
Cumulative Days On Market
56
Elementary School
Phillippi Shores Elementary
Exterior Features
Irrigation System
Flood Zone Date
2024-03-27
Flood Zone Panel
12115C0141G
High School
Riverview High
Interior Features
Ceiling Fans(s), Eat-in Kitchen, Open Floorplan, Solid Wood Cabinets, Vaulted Ceiling(s), Walk-In Closet(s)
Internet Address Display YN
true
Internet Automated Valuation Display YN
true
Internet Consumer Comment YN
true
Internet Entire Listing Display YN
true
Living Area Source
Public Records
Living Area Units
Square Feet
Lot Size Square Feet
17577
Lot Size Square Meters
1633
Middle Or Junior School
Brookside Middle
Modification Timestamp
2024-08-23T12:21:07.887Z
Public Remarks
A beautiful newly renovated home on a gorgeous oversize lot at the end of a private road with no through traffic. This lovely quiet neighborhood West Of Trail adds to the strength of this fabulous location. The garden like grounds have been meticulously planned and cared for, giving occupants as lovely and serene a home environment as one could wish for. The current renovation includes full impact glass throughout, complete new wiring and plumbing as well as a better configuration to the floor plan which is open, spacious and very inviting. This is a very special home that combines old Florida charm with contemporary additions that make for a perfect living environment for every age.
RATIO Current Price By Calculated SqFt
998.75
Road Responsibility
Private Maintained Road
SW Subdiv Community Name
Johnson Estates
Showing Requirements
Listing Agent Must Accompany, ShowingTime
Status Change Timestamp
2024-06-28T16:39:27.000Z
Tax Legal Description
The South 114.8 feet of the West 126 feet of Lot 3 JOHNSON ESTATES, Unit 2, together with that portion of Lot 5 of said JOHNSON ESTATES, Unit No. 2 directly abutting said portion of Lot 3 along said Lot 5, JOHNSON STATES, Unit No. 2 to the center line of said Lot 5 (previously platted as Worrington Avenue), all as described in ORI 2021039126
Total Acreage
1/4 to less than 1/2
Universal Property Id
US-12115-N-0076150033-R-N
Unparsed Address
1621 PINE BAY DR
Utilities
Cable Connected, Electricity Connected, Propane, Sewer Connected, Water Connected































