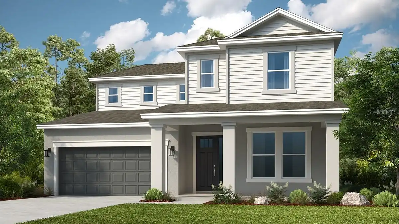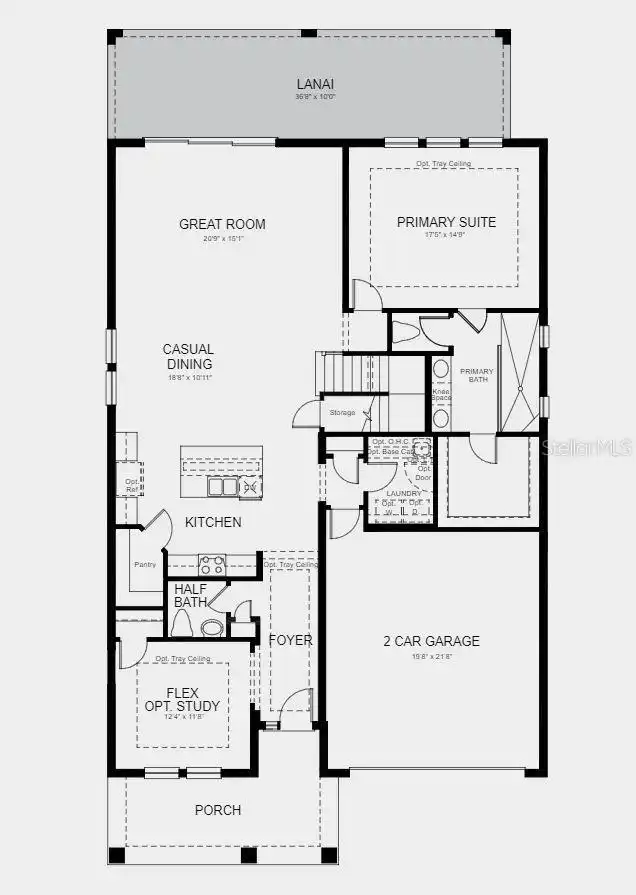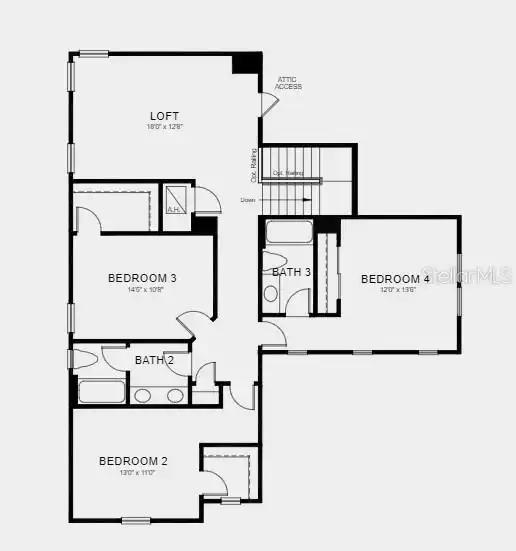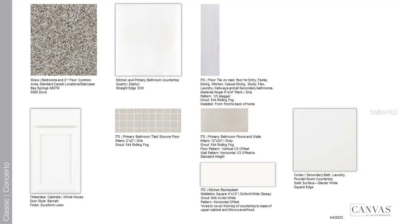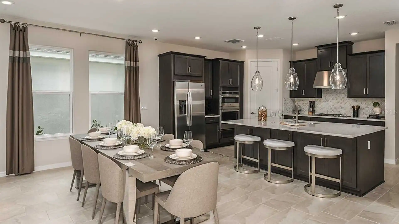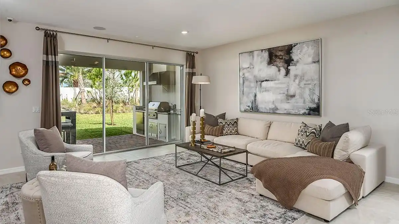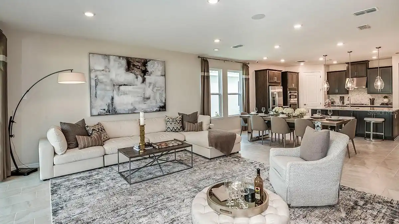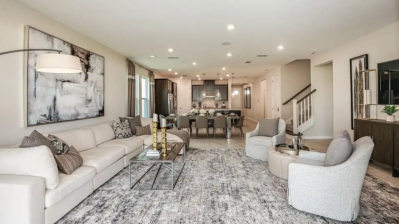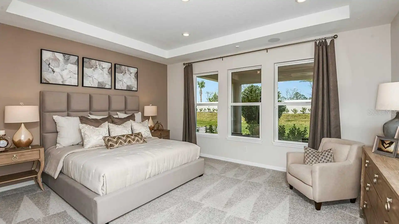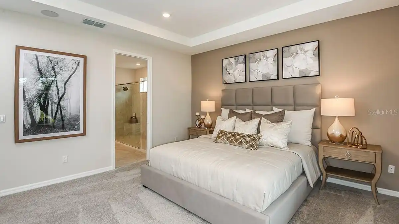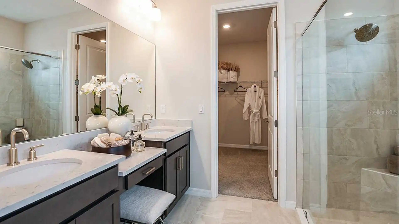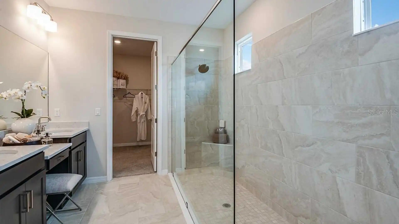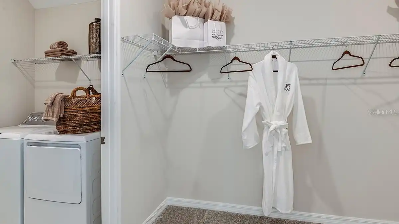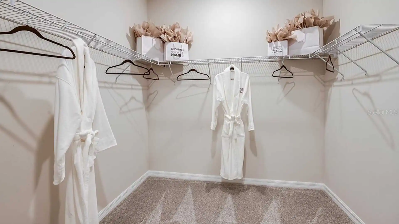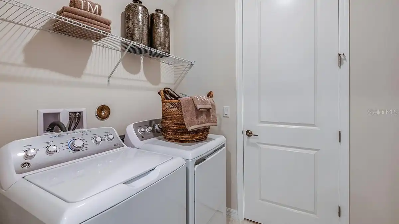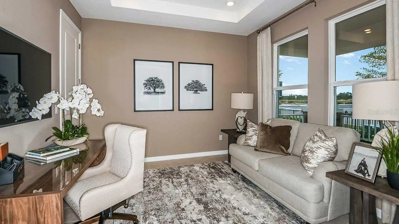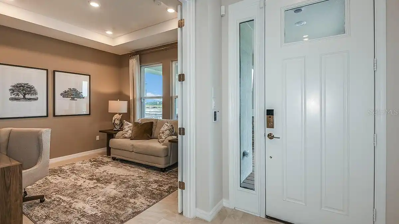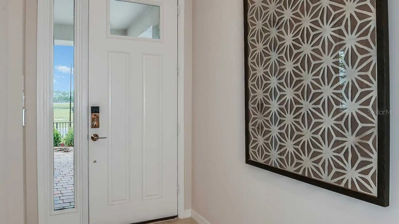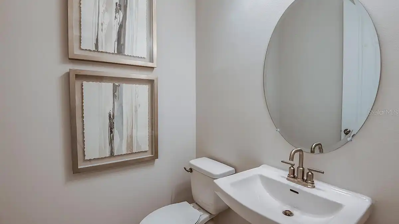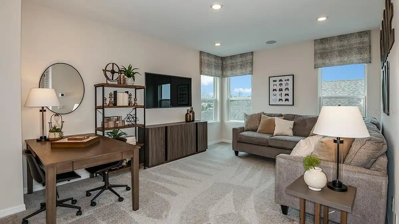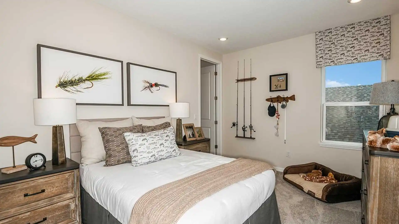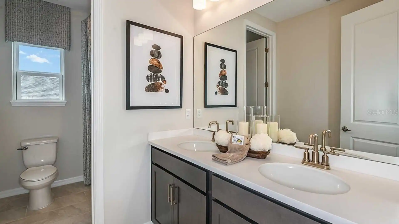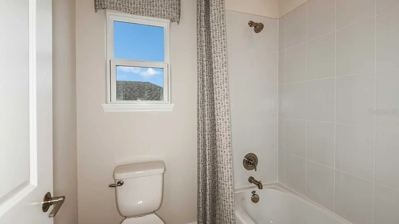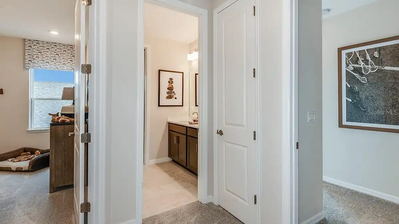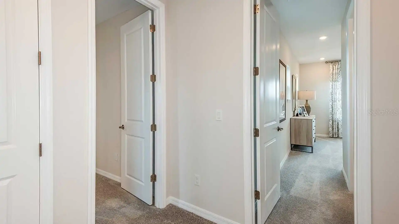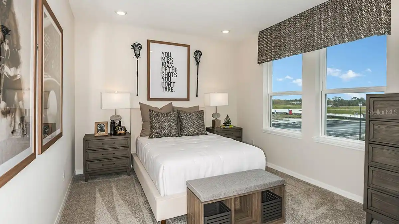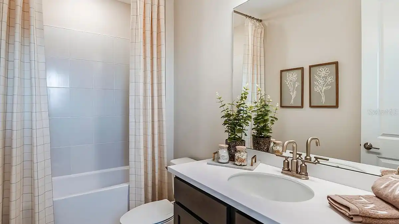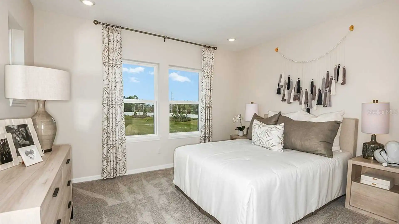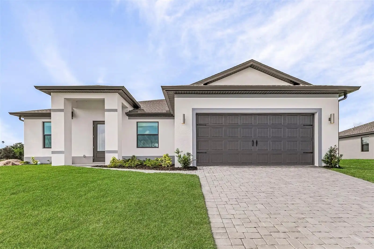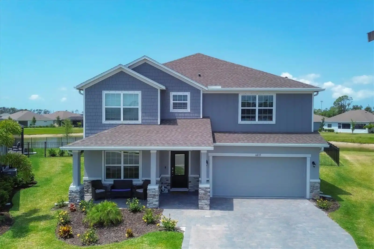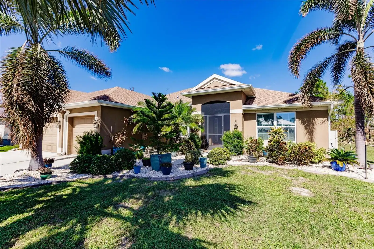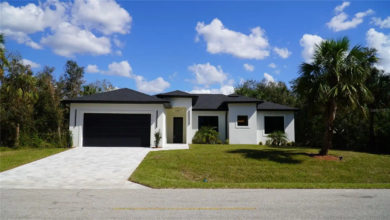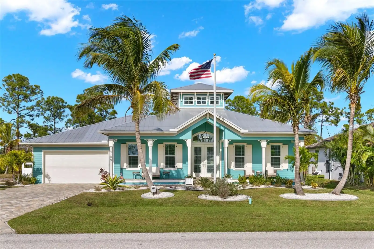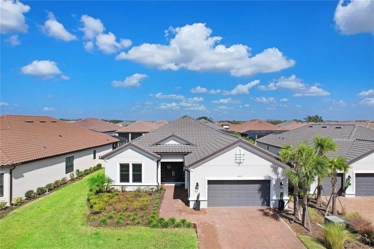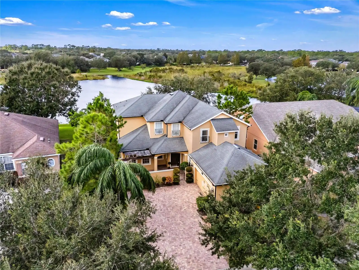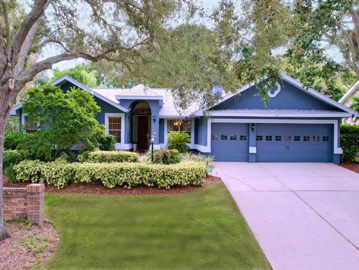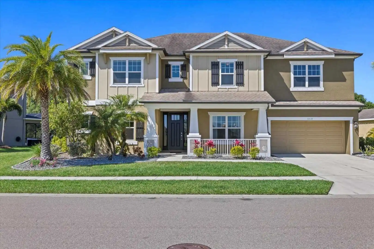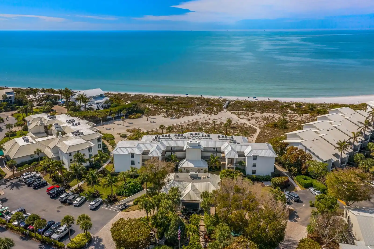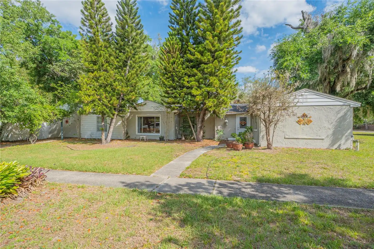Additional Information
Additional Lease Restrictions
See Sales for delails
Additional Parcels YN
false
Additional Rooms
Den/Library/Office, Great Room, Loft
Appliances
Disposal, Dryer, Microwave, Other, Range, Refrigerator, Washer
Approval Process
See Sales for delails
Association Approval Required YN
1
Association Fee Frequency
Monthly
Association Fee Includes
Other
Association Fee Requirement
Required
Builder License Number
CBC1263209
Builder Name
Taylor Morrison
Building Area Source
Builder
Building Area Total Srch SqM
361.95
Building Area Units
Square Feet
Building Name Number
TAYLOR MORRISON
Calculated List Price By Calculated SqFt
175.26
Community Features
Clubhouse, Fitness Center, Pool
Construction Materials
Block, Concrete
Cumulative Days On Market
202
Exterior Features
Other, Sprinkler Metered
Interior Features
Other, Window Treatments
Internet Address Display YN
true
Internet Automated Valuation Display YN
true
Internet Consumer Comment YN
false
Internet Entire Listing Display YN
true
Living Area Source
Builder
Living Area Units
Square Feet
Modification Timestamp
2024-10-06T21:05:10.690Z
Previous List Price
500965
Price Change Timestamp
2024-05-20T18:48:23.000Z
Projected Completion Date
2024-10-31T00:00:00.000
Property Attached YN
false
Property Condition
Under Construction
Public Remarks
Under Construction.MLS# A4603649 REPRESENTATIVE PHOTOS ADDED. October Completion! The Bermuda is an enchanting two-story residence, stretching across 3, 053 square feet. Its seamless open-concept design effortlessly connects the foyer to the rear of the house. Boasting 4 bedrooms, 3.5 baths, and a versatile flex room, its allure is undeniable. Upon entry, you're greeted by a flex room/study and a convenient half bath. The spacious open kitchen and casual dining areas offer ample room, featuring a sizable island and walk-in pantry. The first-floor primary suite boasts a luxurious shower and expansive walk-in closet. Upstairs, three secondary bedrooms and two bathrooms ensure practicality and comfort. With appliances and blinds included, this home exemplifies excellence. Structural options include: extended lanai. Design options include: Classic Canvas Collection - Concerto.
RATIO Current Price By Calculated SqFt
175.26
SW Subdiv Community Name
The Cove At Westport
Showing Requirements
Appointment Only, Call Before Showing, Call Listing Office, See Remarks
Status Change Timestamp
2024-03-18T16:48:48.000Z
Tax Legal Description
Lot 104, Cove at West Port Phase 2 & 3, according to the plat thereof recorded in Plat Book 25 Page 18A-18-I as amended from time to time, of the Public Records of Charlotte County, Florida.
Tax Other Annual Assessment Amount
2112
Total Acreage
Non-Applicable
Universal Property Id
US-12015-N-104-R-N
Unparsed Address
16100 OLD FOX TRL
Utilities
Electricity Available




























