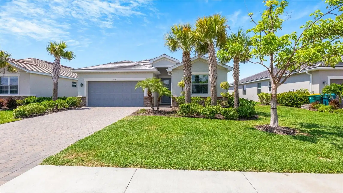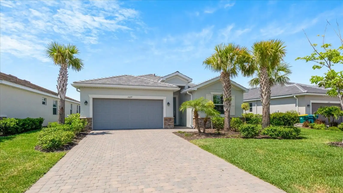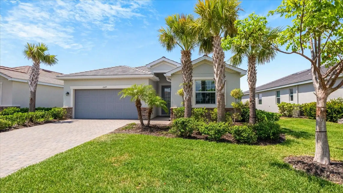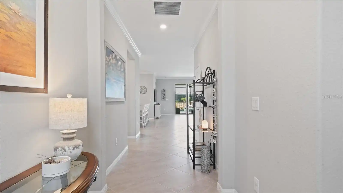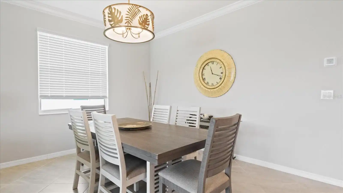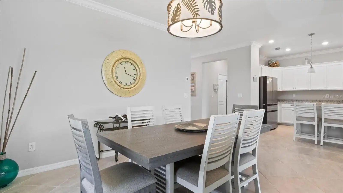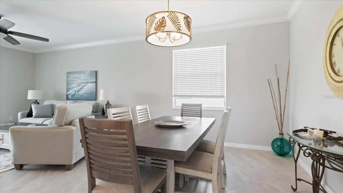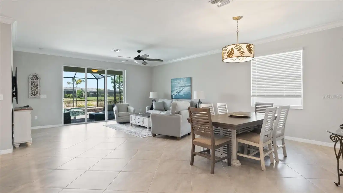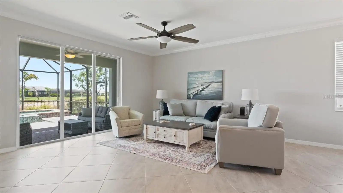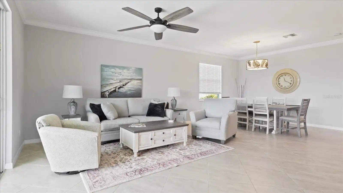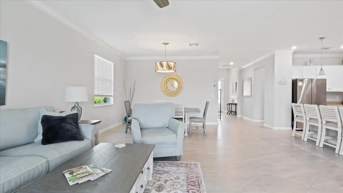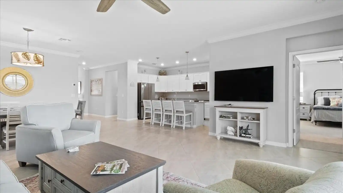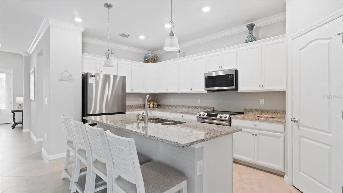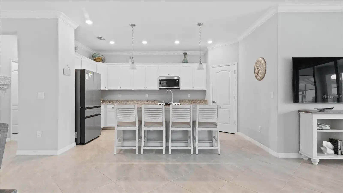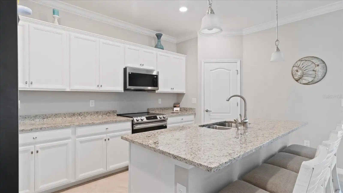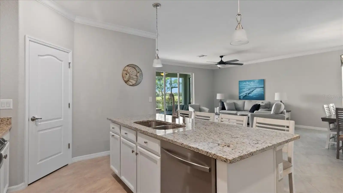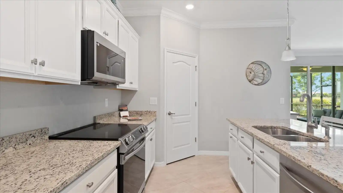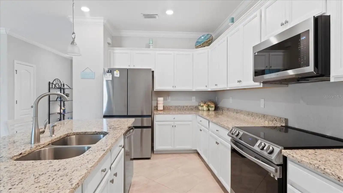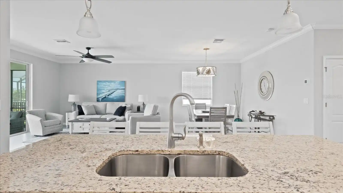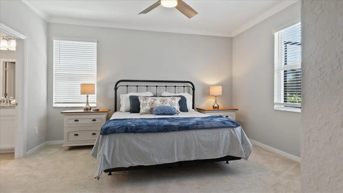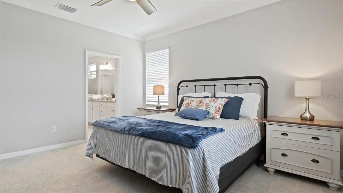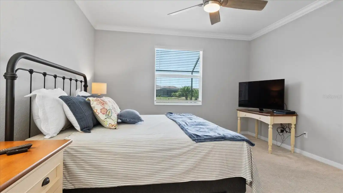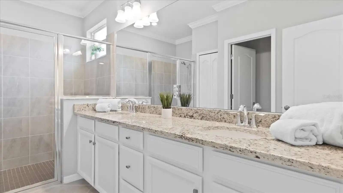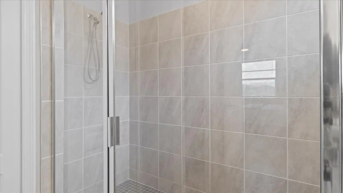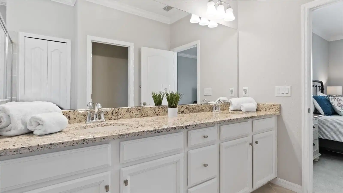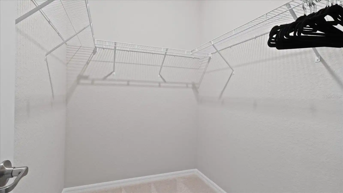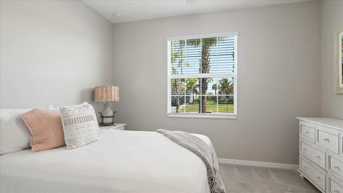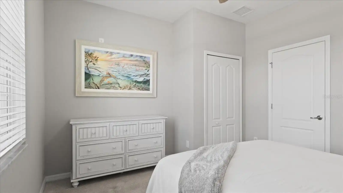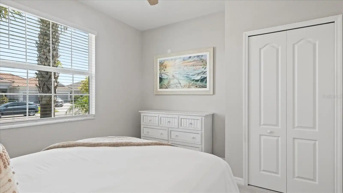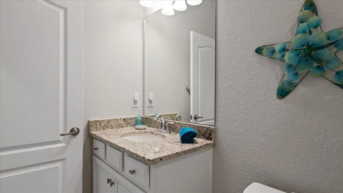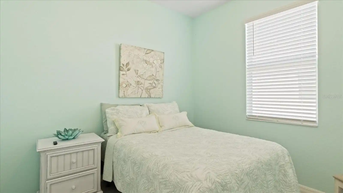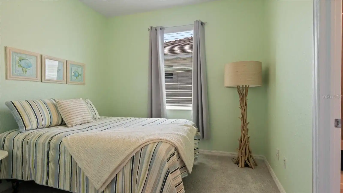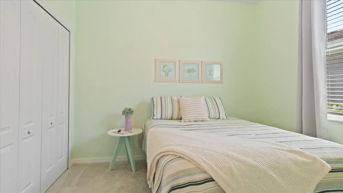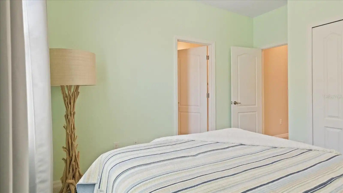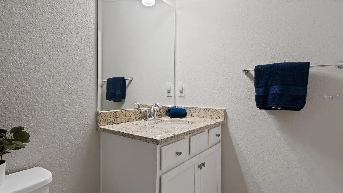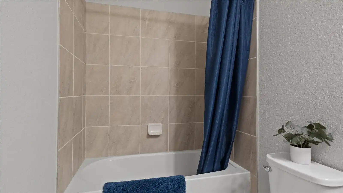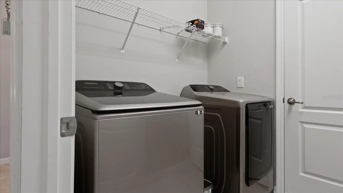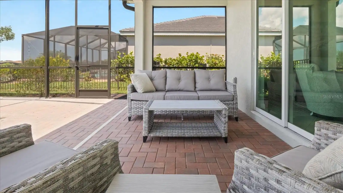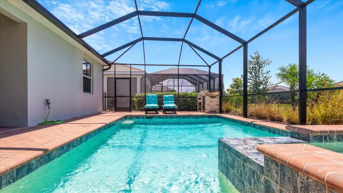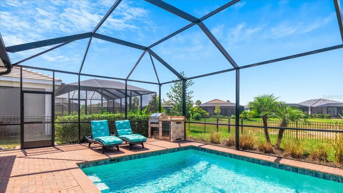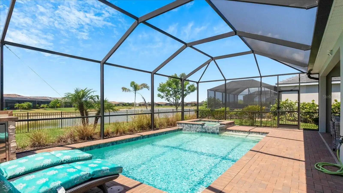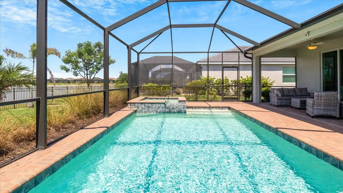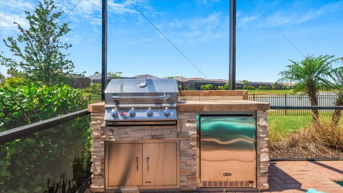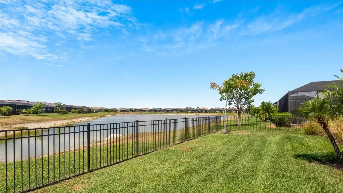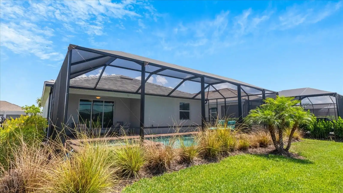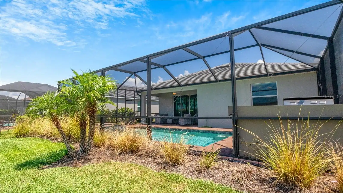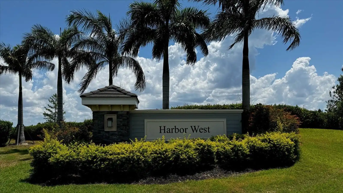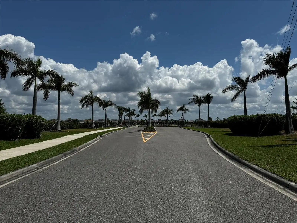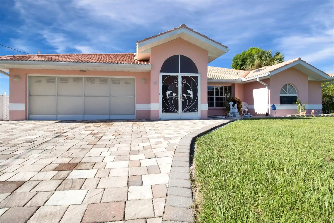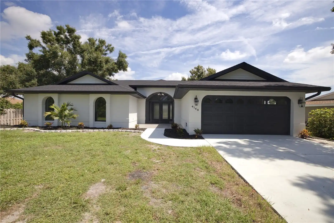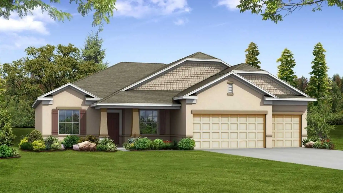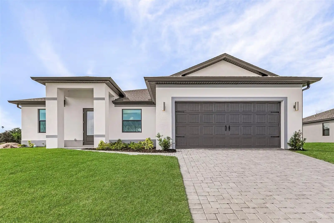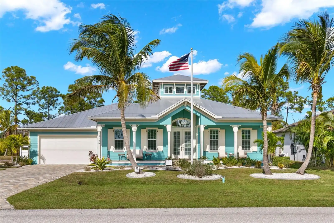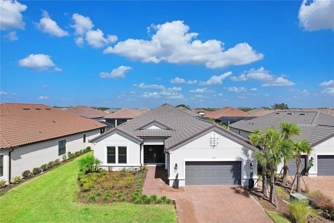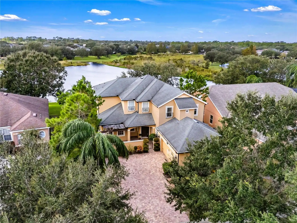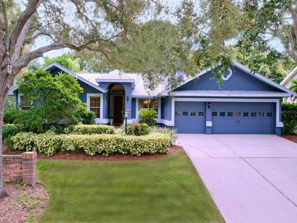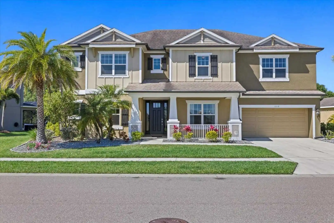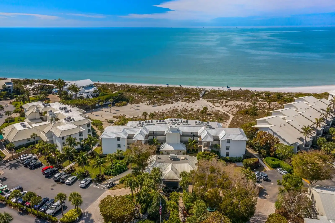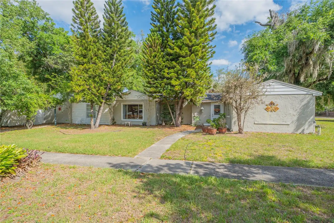Additional Information
Additional Lease Restrictions
Check restrictions
Additional Parcels YN
false
Alternate Key Folio Num
412109433041
Appliances
Convection Oven, Dishwasher, Disposal, Dryer, Electric Water Heater, Microwave, Range, Refrigerator, Washer
Architectural Style
Coastal, Florida, Ranch
Association Email
pdoll@accessdifference.com
Association Fee Frequency
Quarterly
Association Fee Includes
Maintenance Grounds
Association Fee Requirement
Required
Association URL
www.accessdifference.com
Building Area Source
Public Records
Building Area Total Srch SqM
243.78
Building Area Units
Square Feet
Calculated List Price By Calculated SqFt
261.42
Community Features
Deed Restrictions, Gated Community - No Guard, Irrigation-Reclaimed Water
Construction Materials
Block, Stucco
Cumulative Days On Market
156
Disclosures
HOA/PUD/Condo Disclosure, Seller Property Disclosure
Exterior Features
Dog Run, Irrigation System, Outdoor Kitchen, Rain Gutters, Sliding Doors
Flooring
Carpet, Ceramic Tile
High School
Lemon Bay High
Interior Features
Ceiling Fans(s), Crown Molding, High Ceilings, In Wall Pest System, Living Room/Dining Room Combo, Open Floorplan, Primary Bedroom Main Floor, Solid Surface Counters, Split Bedroom, Stone Counters, Walk-In Closet(s), Window Treatments
Internet Address Display YN
true
Internet Automated Valuation Display YN
false
Internet Consumer Comment YN
false
Internet Entire Listing Display YN
true
Laundry Features
Inside, Laundry Room
Living Area Source
Public Records
Living Area Units
Square Feet
Lot Features
Landscaped, Paved
Lot Size Square Meters
776
Modification Timestamp
2024-10-26T17:32:08.573Z
Parcel Number
412109433041
Patio And Porch Features
Covered, Screened
Pet Size
Extra Large (101+ Lbs.)
Pets Allowed
Breed Restrictions, Cats OK, Dogs OK, Number Limit, Yes
Pool Features
Child Safety Fence, Gunite, Heated, In Ground, Screen Enclosure
Previous List Price
539900
Price Change Timestamp
2024-10-26T17:31:42.000Z
Property Condition
Completed
Public Remarks
Outstanding home, exceptional value. Harbor West GATED, quaint, deed restricted, enclave community in South Gulf Cove. Built in 2020, this is a full FOUR bedroom, THREE bathroom, SOUTH facing POOL/SPA with a nice view, FENCED YARD, water view, OUTDOOR KITCHEN and an EXTENDED LANAI for sunning, grilling and lounging! TURNKEY FURNISHED! Like new home with upgraded appliances (including the washer/dryer and garage fridge), upgraded lighting fixtures and ceiling fans in all the rooms. Open floor plan, high volume ceilings, kitchen island, dining room and living room combination. Split plan home, large main bedroom, TWO WALK IN CLOSETS, huge main shower/bathroom with double sink vanity. Bedrooms 2 and 3 share a bathroom and the 4th bed has its OWN BATHROOM which is great for company or extended family. The pool/spa outdoor space has a built in outdoor grill with refrigerator and extended space ready for all the activities. Fenced Yard for your pets, IMPACT WINDOWS, IRRIGATION, maintenance free lawn care INCLUDED, LOW HOA fees and NO CDD fees. Great location near beaches, dining, boating, fishing, baseball stadium, and necessary shopping close. Nice clean furnished home ready for a quick move in!
RATIO Current Price By Calculated SqFt
261.42
SW Subdiv Community Name
Harbor West
Security Features
Gated Community, Security Gate
Showing Requirements
Appointment Only
Spa Features
Heated, In Ground
Status Change Timestamp
2024-05-23T18:21:09.000Z
Tax Legal Description
HBW 000 0000 0131 HARBOR WEST LT 131 E4483/1936 4754/416 3303233
Total Acreage
0 to less than 1/4
Universal Property Id
US-12015-N-412109433041-R-N
Unparsed Address
15177 SPANISH POINT DR
Utilities
Electricity Connected
Vegetation
Mature Landscaping, Trees/Landscaped
Water Frontage Feet Pond
80
Window Features
Blinds, Impact Glass/Storm Windows, Window Treatments
















































