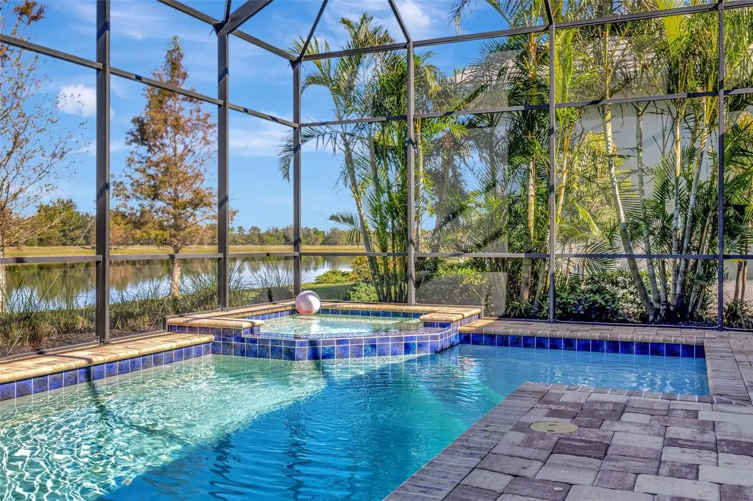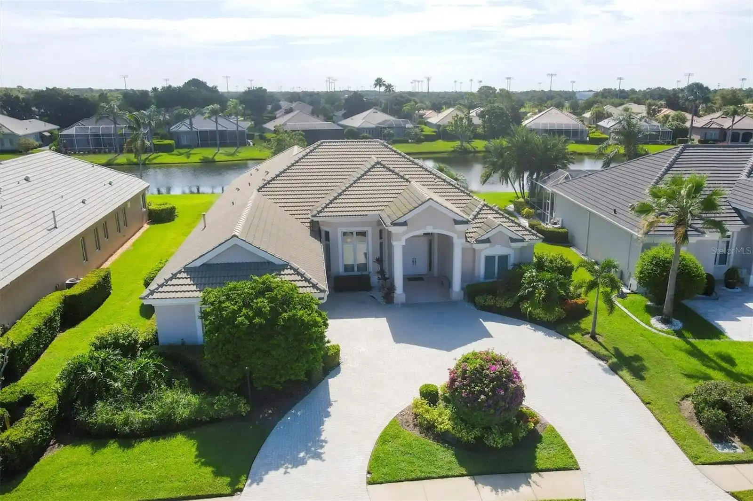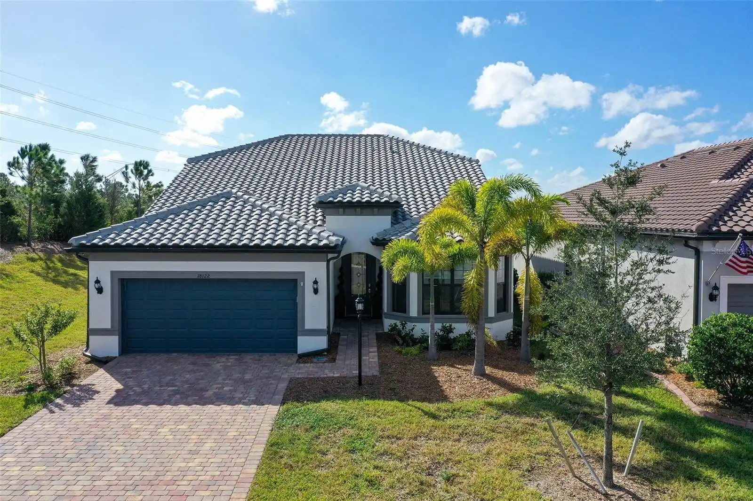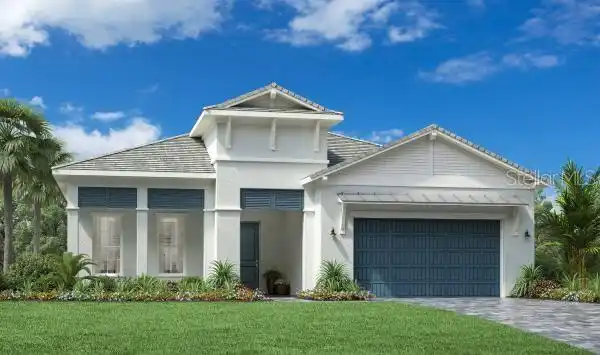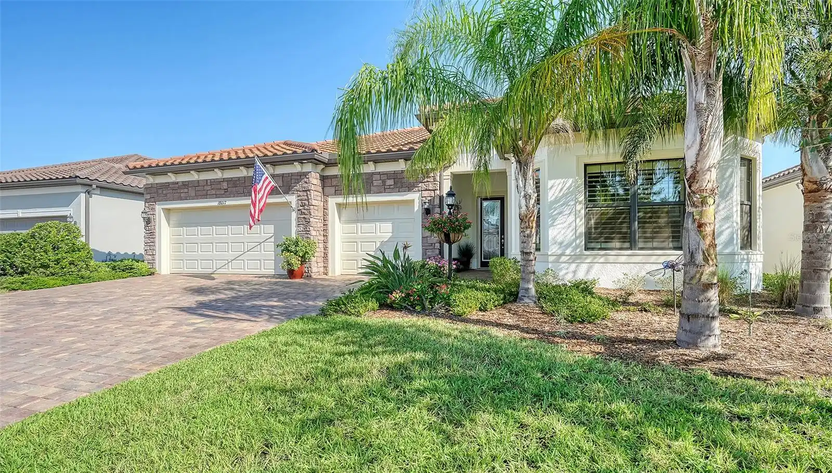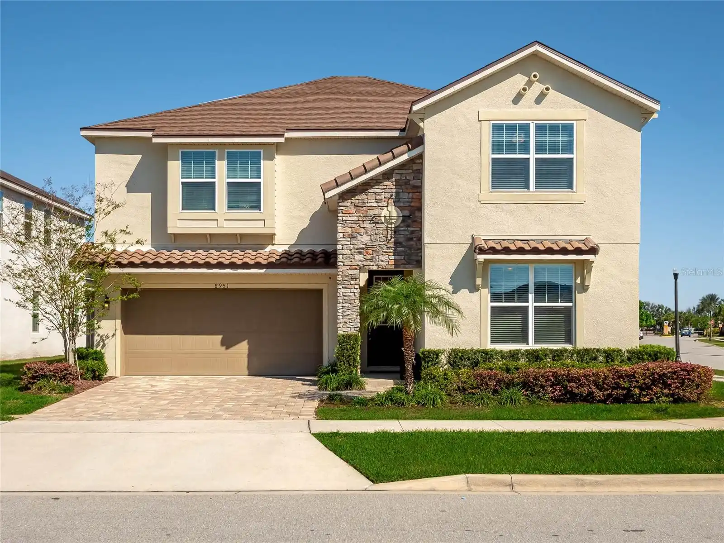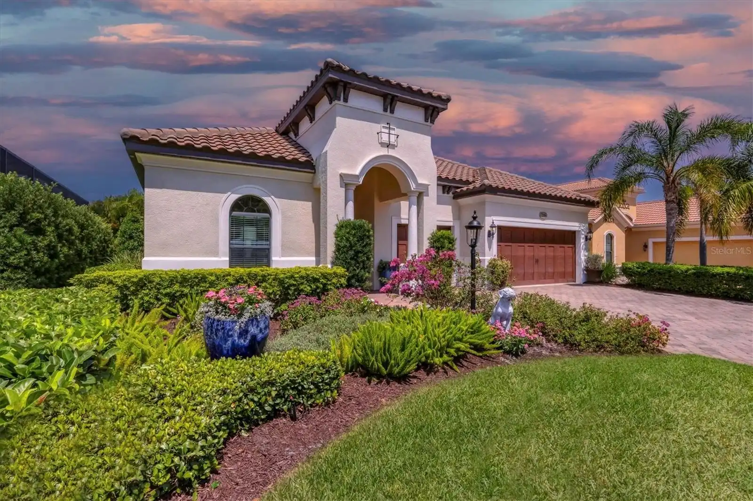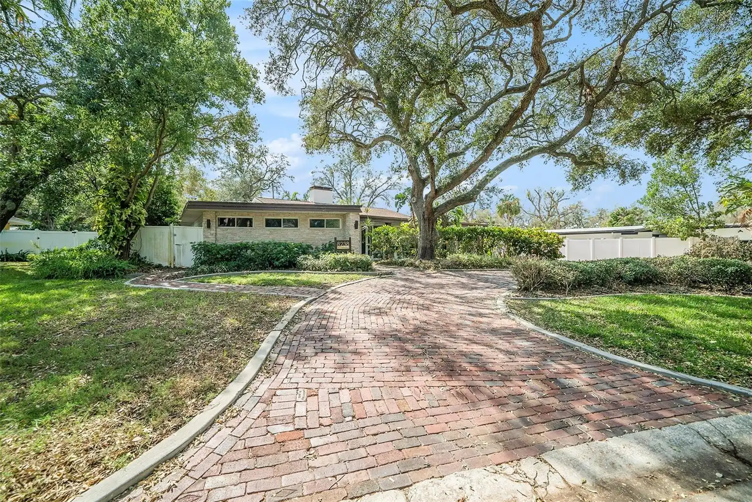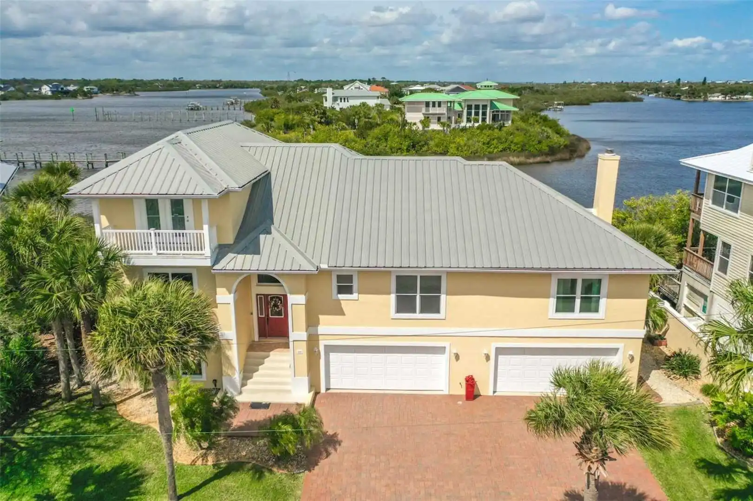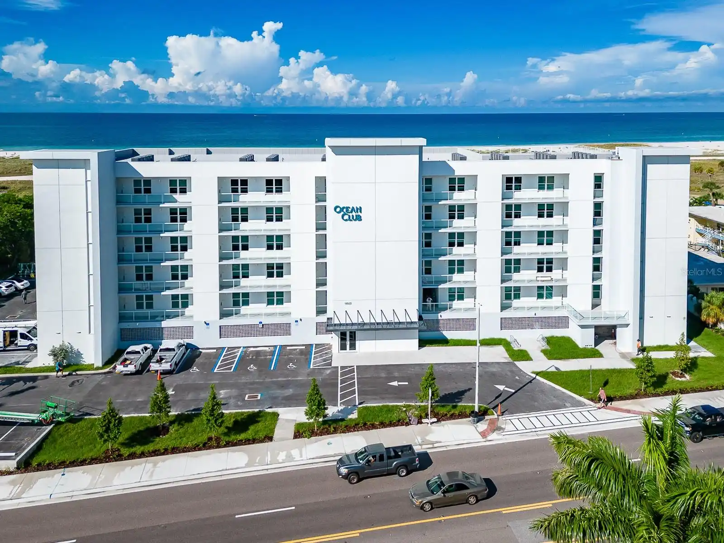Additional Information
Additional Lease Restrictions
Refer to Country Club East Rules and Regulations or contact Castle Group for full details.
Additional Parcels YN
false
Additional Rooms
Den/Library/Office, Great Room, Inside Utility
Additional Water Information
Breathtaking Direct Water Views with no houses behind house and across the lake are trees and the Ritz Carlton Golf Course behind the trees. Extremely Private and pristine setting!
Alternate Key Folio Num
586315059
Amenities Additional Fees
There are additional options and opportunities to join the Lakewood Ranch Golf and Country Club, featuring multiple Golf Courses, Fitness Center, Pools, Restaurants, Tennis Courts and Pickleball Courts.
Appliances
Built-In Oven, Cooktop, Dishwasher, Disposal, Dryer, Exhaust Fan, Freezer, Gas Water Heater, Ice Maker, Microwave, Range Hood, Refrigerator, Washer
Approval Process
Contact Castle Group for details regarding review and approval.
Architectural Style
Mediterranean, Traditional
Association Amenities
Clubhouse, Fence Restrictions, Fitness Center, Gated, Maintenance, Park, Playground, Pool, Recreation Facilities, Security, Spa/Hot Tub
Association Approval Required YN
1
Association Email
mheins@castlegroup.com
Association Fee Frequency
Quarterly
Association Fee Includes
Common Area Taxes, Pool, Escrow Reserves Fund, Fidelity Bond, Maintenance Grounds, Management, Private Road, Recreational Facilities, Security
Association Fee Requirement
Required
Association URL
www.castlegroup.com
Builder Name
Neal Signature
Building Area Source
Public Records
Building Area Total Srch SqM
326.46
Building Area Units
Square Feet
Calculated List Price By Calculated SqFt
508.72
Community Features
Association Recreation - Owned, Clubhouse, Community Mailbox, Deed Restrictions, Dog Park, Fitness Center, Gated Community - Guard, Gated Community - No Guard, Golf Carts OK, Golf, Irrigation-Reclaimed Water, Pool, Sidewalks
Complex Community Name NCCB
WHITTLEBURY
Construction Materials
Block, Stucco
Cumulative Days On Market
2
Disaster Mitigation
Above Flood Plain, Hurricane Shutters/Windows
Disclosures
Condominium Disclosure Available, HOA/PUD/Condo Disclosure, Other Disclosures, Seller Property Disclosure
Exterior Features
Hurricane Shutters, Irrigation System, Outdoor Grill, Rain Gutters, Sidewalk, Sliding Doors, Sprinkler Metered
Flooring
Carpet, Ceramic Tile, Hardwood, Tile, Wood
Foundation Details
Block, Slab
Green Water Conservation
Drip Irrigation, Irrigation-Reclaimed Water
Heating
Central, Electric, Gas, Heat Pump, Natural Gas
Interior Features
Ceiling Fans(s), Coffered Ceiling(s), Dry Bar, Eat-in Kitchen, High Ceilings, Kitchen/Family Room Combo, Living Room/Dining Room Combo, Open Floorplan, Primary Bedroom Main Floor, Solid Surface Counters, Solid Wood Cabinets, Split Bedroom, Thermostat, Tray Ceiling(s), Walk-In Closet(s), Window Treatments
Internet Address Display YN
true
Internet Automated Valuation Display YN
true
Internet Consumer Comment YN
true
Internet Entire Listing Display YN
true
Laundry Features
Electric Dryer Hookup, Inside, Laundry Room, Washer Hookup
List AOR
Sarasota - Manatee
Living Area Source
Public Records
Living Area Units
Square Feet
Lot Features
In County, Landscaped, Near Golf Course, Sidewalk, Paved, Private, Unincorporated
Lot Size Square Meters
797
Modification Timestamp
2024-12-01T21:51:07.385Z
Patio And Porch Features
Enclosed, Front Porch, Rear Porch, Screened
Pet Restrictions
For any pet restrictions, contact Castle Group.
Pets Allowed
Cats OK, Dogs OK, Number Limit, Yes
Planned Unit Development YN
1
Pool Features
Child Safety Fence, Gunite, Heated, In Ground, Screen Enclosure, Tile
Property Attached YN
false
Property Condition
Completed
Public Remarks
One or more photo(s) has been virtually staged. Welcome To Your New Home For The Holidays! This voluminous Open Floor plan directly overlooks a calm and serene setting and it is most certainly all about the panoramic views of the beautiful Lake and Preserve! You will enjoy soaking in the calmness and peacefulness from your custom-designed pool and spa, knowing that the Ritz Carlton Golf Course is tucked away behind the trees. Picture yourself sipping your morning coffee watching the variety of lovely birds or enjoy twilight libations watching the breathtaking evening sunsets from your spacious enclosed pavered lanai. This is the quality of life you’ve been dreaming about and deserve! This spacious and bright home was a former Award-Winning Montecito model offering a Great Room Floor plan boasting three large bedrooms, three spa-like baths plus a den, office or flexible space. Hardwood Floors seamlessly flow into all the main rooms including the office as well as into the huge ensuite Primary Bedroom. The secondary bedroom also has an ensuite bathroom and the third bedroom is directly across from the lovely tub-shower bathroom. This outstanding concept plan enables you and your company to gather around the large open kitchen complete with stainless appliances and a huge center island with stunning countertops, farmhouse sink and gorgeous designer backsplash. An additional coffee or wine bar complements the amenities with plenty of cabinetry and storage. Being behind the gates of Country Club East, you will definitely enjoy the numerous amenities including a massive Retreat with Resort Style Pool, splash pad, fitness area, gathering room with catering Kitchen as well as an outdoor grilling area. Residents benefit from an additional Meeting Room with Pool as well as there are additional neighborhood pools. There are miles and miles to walk, bike or ride in your Golf Cart through the manicured neighborhoods of this Golf Course Community. You have the option and opportunity to become a member of the Lakewood Ranch Golf and Country Club with access to four updated golf courses, three clubhouses and restaurants, fitness center with state-of-the-art equipment, two beautiful pools, plus numerous Tennis and Pickleball Courts. Outside of the gates, there is world-class shopping at the University Town Center. Lakewood Ranch Hospital is minutes away with numerous Professional Offices and Businesses. Waterside and Lakewood Ranch Main Street provide shopping and restaurants galore to appeal to your culinary delights. You will be about twenty minutes to Sarasota Manatee International Airport, and in another few minutes you have access to the pristine light, powdery sandy Beaches along the Gulf of Mexico. Lakewood Ranch is strategically positioned between Sarasota Downtown and Bradenton Downtown, located minutes from major roadways and I-75. A quick closing is possible to begin enjoying this peaceful home in paradise!
RATIO Current Price By Calculated SqFt
508.72
Realtor Info
As-Is, CDD Addendum required, Docs Available, Lease Restrictions, No Sign, Other
Road Responsibility
Deeded Easement, Private Maintained Road, Public Maintained Road, Road Maintenance Agreement
Road Surface Type
Asphalt, Paved
SW Subdiv Community Name
Lakewood Ranch
Security Features
Gated Community, Secured Garage / Parking, Smoke Detector(s)
Showing Requirements
Supra Lock Box, Appointment Only, Lock Box Electronic, Other, ShowingTime
Spa Features
Heated, In Ground
Status Change Timestamp
2024-11-29T05:08:50.000Z
Tax Legal Description
LOT 71 COUNTRY CLUB EAST AT LAKEWOOD RANCH SUBPH VV, UNIT 1 A/K/A WHITTLEBURY PI#5863.1505/9
Tax Other Annual Assessment Amount
3551
Total Acreage
0 to less than 1/4
Universal Property Id
US-12081-N-586315059-R-N
Unparsed Address
7240 WHITTLEBURY TRL
Utilities
BB/HS Internet Available, Cable Available, Electricity Available, Electricity Connected, Natural Gas Available, Natural Gas Connected, Public, Sewer Available, Sewer Connected, Sprinkler Meter, Sprinkler Recycled, Underground Utilities, Water Connected
Vegetation
Trees/Landscaped
Water Source
Canal/Lake For Irrigation, Public
Window Features
Double Pane Windows, Impact Glass/Storm Windows, Shutters


















































