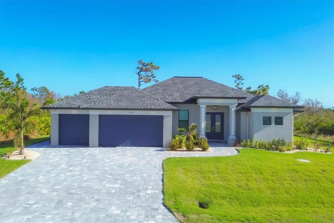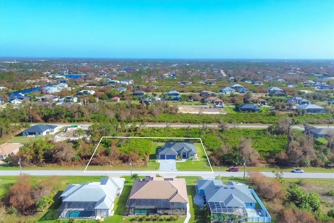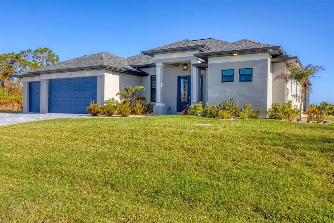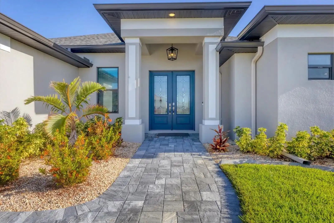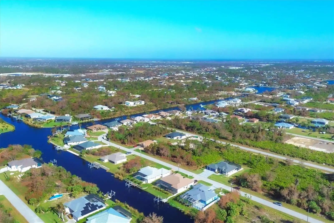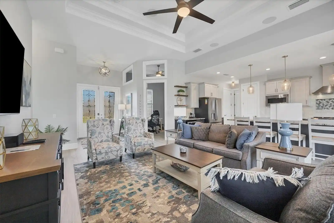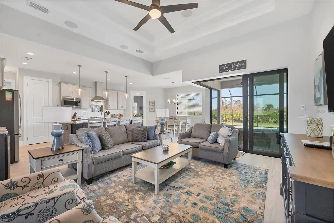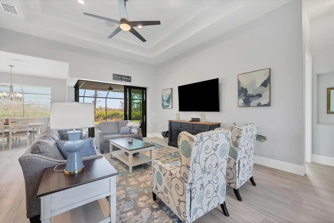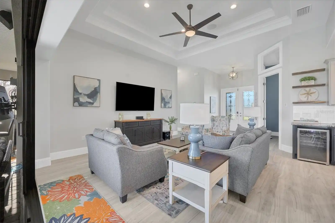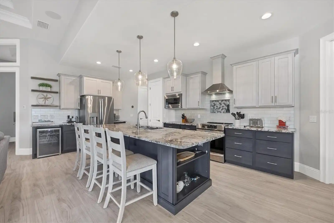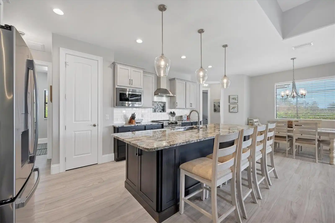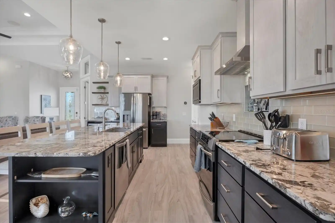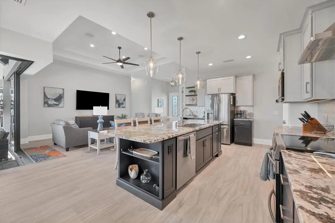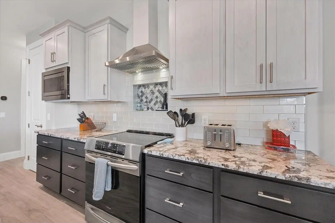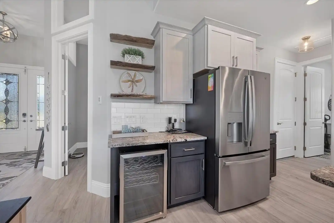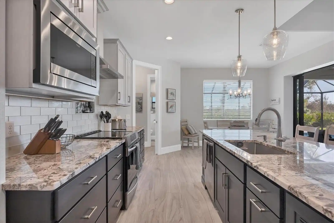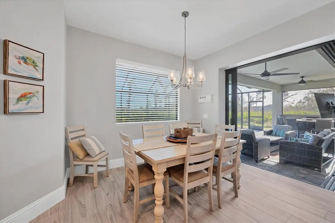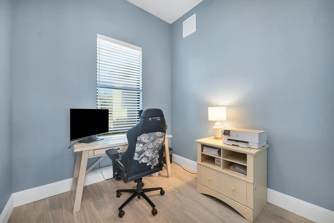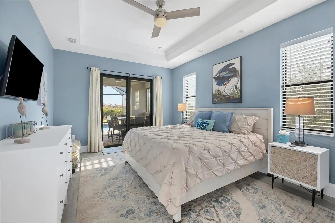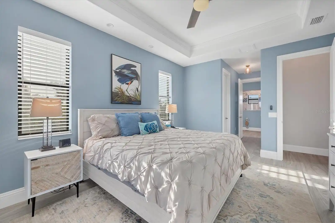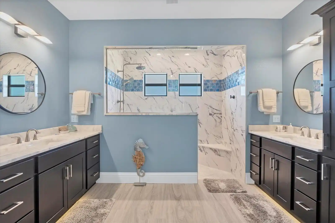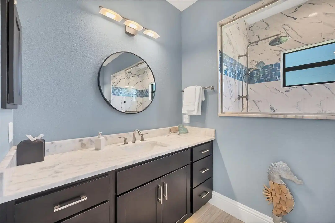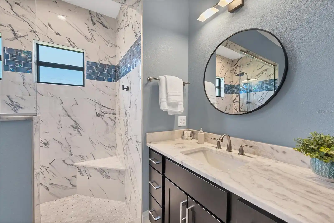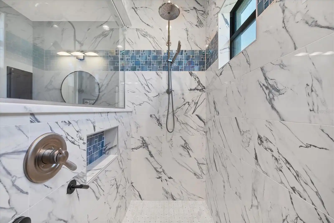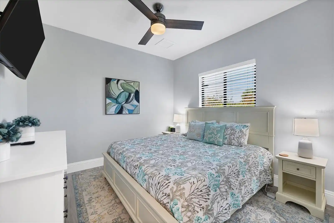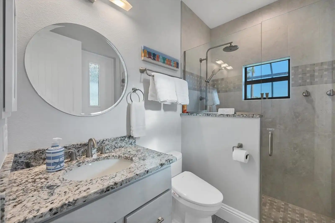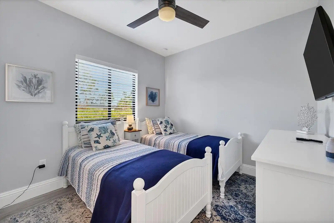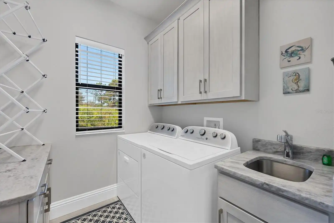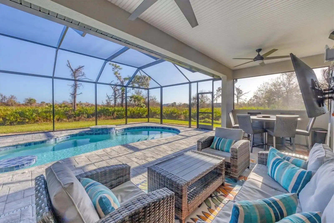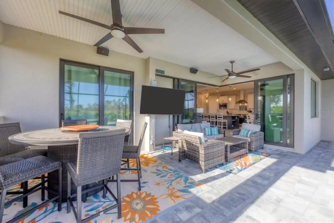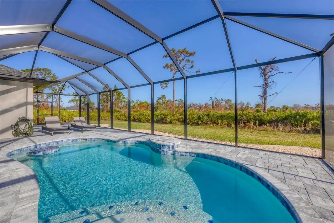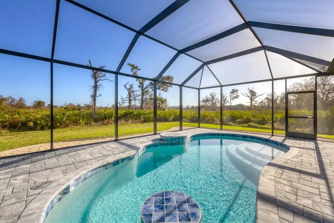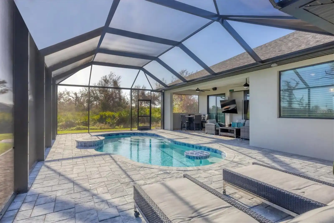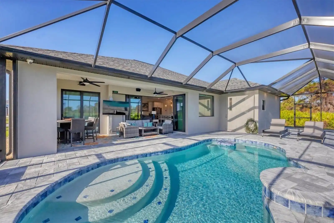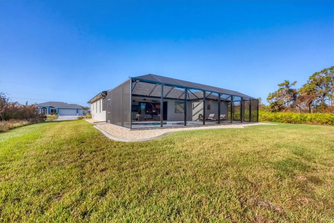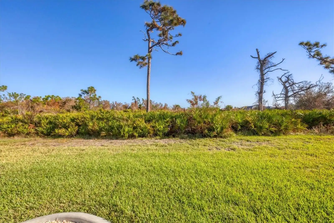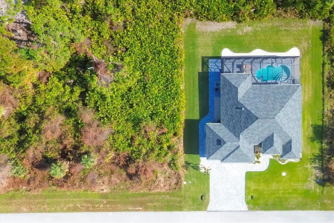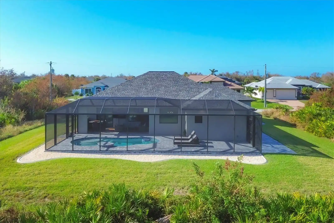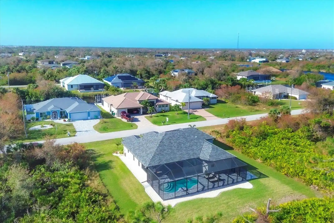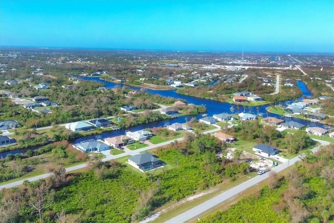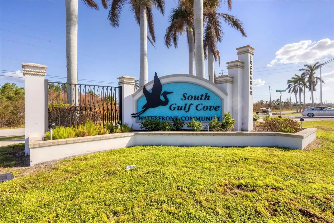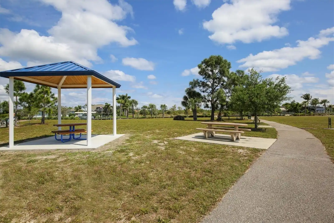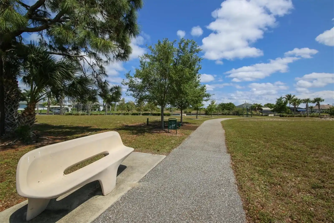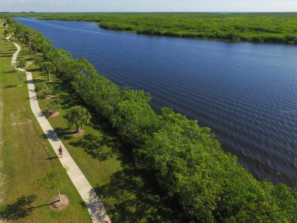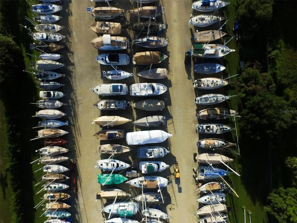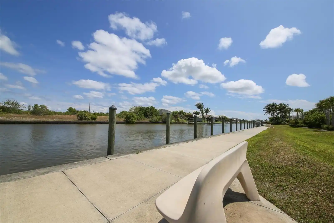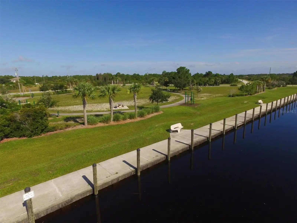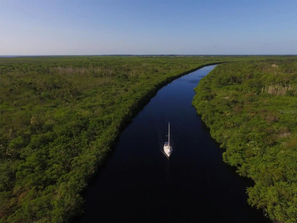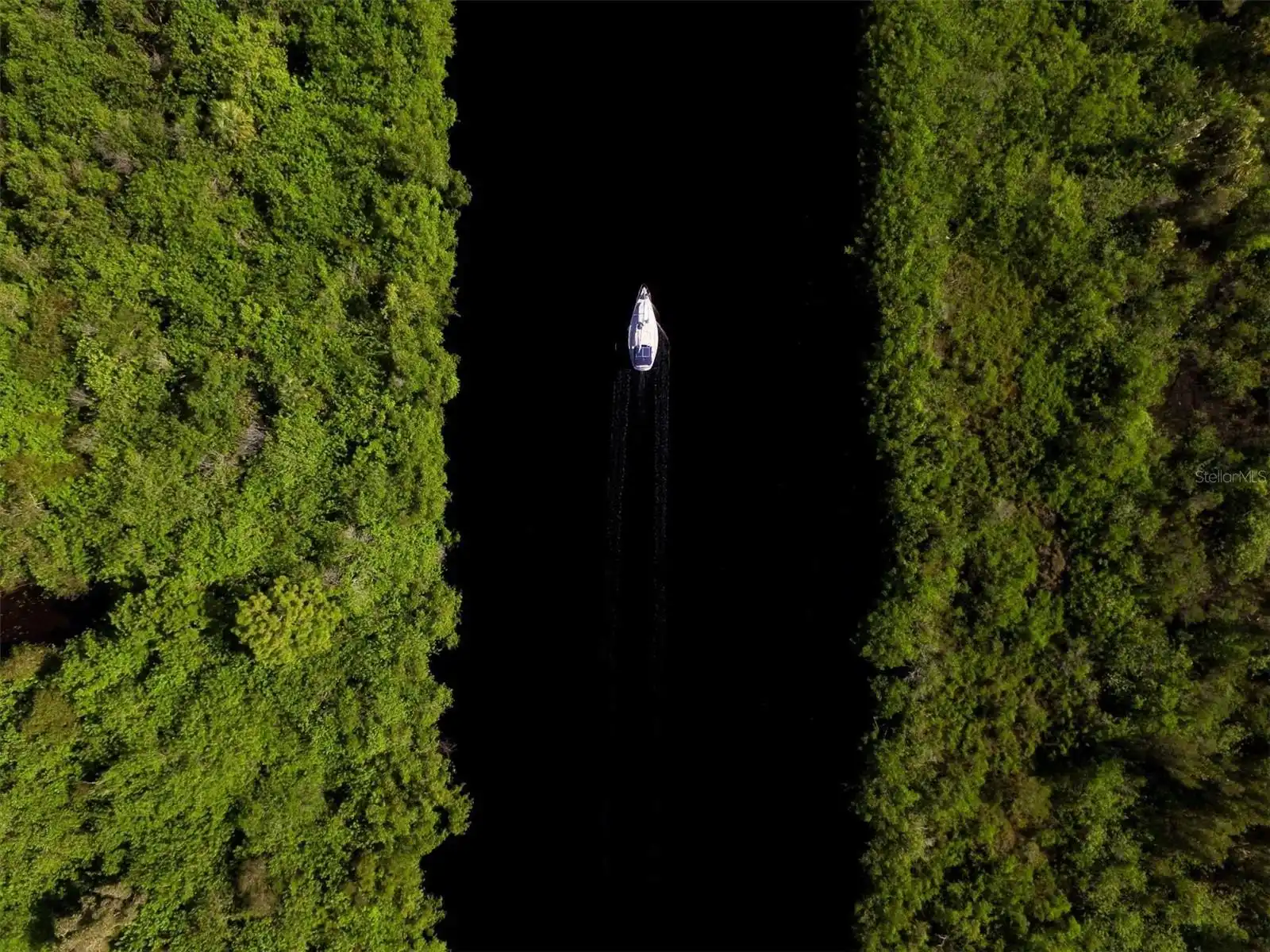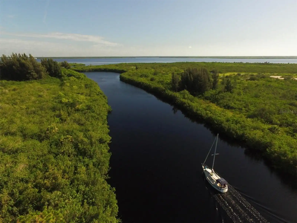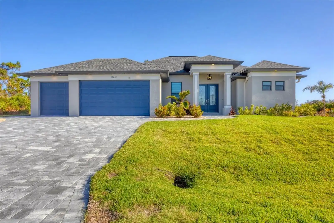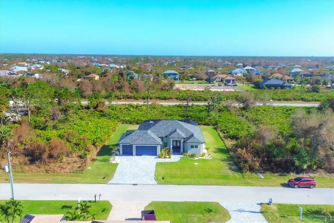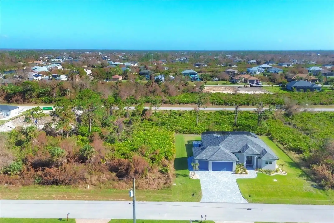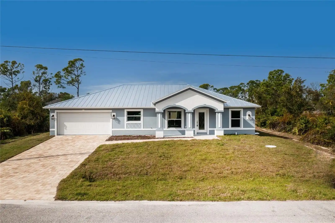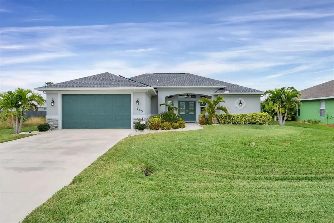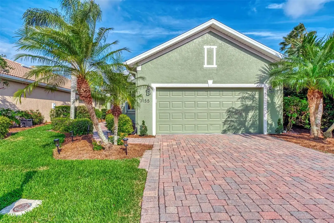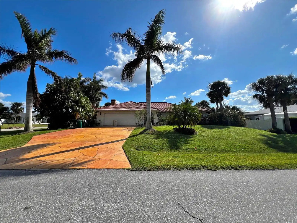Additional Information
Additional Parcels YN
false
Additional Rooms
Den/Library/Office
Alternate Key Folio Num
412120410012
Appliances
Dishwasher, Disposal, Dryer, Microwave, Range, Range Hood, Refrigerator, Washer, Wine Refrigerator
Architectural Style
Florida
Association Fee Frequency
Annually
Association Fee Requirement
Optional
Building Area Source
Public Records
Building Area Total Srch SqM
264.40
Building Area Units
Square Feet
Calculated List Price By Calculated SqFt
332.24
Community Features
Deed Restrictions
Construction Materials
Block, Stucco
Cumulative Days On Market
17
Disclosures
Seller Property Disclosure
Elementary School
Myakka River Elementary
Exterior Features
Irrigation System, Rain Gutters
Foundation Details
Slab, Stem Wall
High School
Lemon Bay High
Interior Features
Ceiling Fans(s), Kitchen/Family Room Combo, Open Floorplan, Split Bedroom, Stone Counters, Thermostat, Tray Ceiling(s), Window Treatments
Internet Address Display YN
true
Internet Automated Valuation Display YN
true
Internet Consumer Comment YN
true
Internet Entire Listing Display YN
true
Laundry Features
Laundry Room
Living Area Source
Public Records
Living Area Units
Square Feet
Lot Size Square Feet
20000
Lot Size Square Meters
1858
Middle Or Junior School
L.A. Ainger Middle
Modification Timestamp
2024-11-15T20:46:08.110Z
Parcel Number
412120410012
Pool Features
Gunite, Heated, In Ground, Salt Water, Screen Enclosure
Previous List Price
625000
Price Change Timestamp
2024-11-15T20:45:46.000Z
Public Remarks
Price Improvement, Better than New, This Custom Home was Built with Impeccable Attention to Detail and High End Design. A True Florida Oasis. Situated on a Double Lot Your Options are Endless, Create a Larger Lawn for Outdoor Activities or Build an Additional Garage for Motorhome, Boat or Toys. Walking Up to the Home You will Notice the Paver Driveway is Full Width from Garage to Street, Planting Beds have been Landscaped with Concrete Curbing and Rocks. The Home has a Full Walkway on the Garage Side of the Home to the Pool Area and a Complete Gutter System Has Been Installed. The Yard has a Wi-Fi Sprinkler System That puts You in Full Control. As You Enter Through the Double Front Door, Stop and Take In the Open Space Before You. Notice the Beautiful Wood Look Tile Flooring. This Could be Your New Home. The Living Room is Framed by the Zero Corner Pocketing Sliders that Bring in the Light and Showcase this Floorplan, with a Double Tray Ceiling & Surround Sound this is a Welcoming Space to Relax or Entertain. A Office/Den Area is Just Off the Entry and Provides Yet Another Space to Customize to your Needs. Use it as an Office, Exercise Room or a Play Space for Little Ones. It has A Nice View of the Front of the Home. The Well Appointed Kitchen has Ample Two Tone Cabinetry with Large Pot & Pan Drawers Surrounding the Range, A Wine Refrigerator & Drink Area and a Separate Well Placed Coffee Bar. The Glass Back Splash is a Beautiful Design Element & Pairs well with the Stone Counters. A Deep Island with Stainless Sink and A Cabinet for the Trash Cans. If you Love to Cook or Bake this Kitchen has All you Need. Contemporary Pendant Lighting & Under Cabinet Lighting Round Out this Area. The Nook/Dining Area is Oversized Compared to Most of the New Construction Homes and It will Accommodate a Larger Table for Great Gatherings. It Has a Wide Open View to the Outside Pool & Lanai Area. Right off the Kitchen is the Laundry Room with Built in Upper & Lower Cabinetry with a Sink. The Owners Suite has a Tray Ceiling, Double Slider to Lanai & 2 Walk In Closets. The Ensuite Bathroom is Nicely Sized with Dual Vanities that have Under Cabinet Lighting and Exceptional Linen Storage. The Walk In Shower is Ceiling to Floor Tiles with Dual Shower Heads. This Home has a Split Bedroom Plan with the 2 Guest Bedrooms Opposite from the Owners Suite. Both are Nicely Sized, with Upgraded Fans & Lighting. Upgraded Closet Bi-Pass Doors Allow total use of the Space. The 2nd Bathroom has a Lovely Vanity and Walk-In Shower. This Bath also has Access to and from the Pool. The Lanai is a Great Area to Relax & Entertain Friends & Family Alike. Plenty of Space to Lounge, Enjoy Meals Outside, Watch the Big Game or your Favorite Show. It has Been Plumbed for an Outdoor Kitchen and Includes Fans, Speakers and a Pro-Bead Vinyl Low Maintenance Ceiling that resembles wood. Enjoy a Dip in your Private Heated Salt Water Pool – Refreshingly Cool in the Summer and Toasty Warm in the Winter Months. This Pool has a Table to Enjoy a Beverage while you Swim. The Oversized Screened Area has Room to catch Some Rays in your Lounge Chairs. Other Great Features Include Outdoor Speakers, Surround Sound in Living Area, Smart Wifi Thermostat, Whole House Surge Protection, UV Light on the A/C Return, Keyless Door Locks, Window Treatments, Cameras, Crack Suppressant under All Tile.
RATIO Current Price By Calculated SqFt
332.24
SW Subdiv Community Name
South Gulf Cove
Showing Requirements
Supra Lock Box, 24 Hour Notice, Appointment Only
Status Change Timestamp
2024-10-29T15:01:42.000Z
Tax Legal Description
PCH 078 4397 0029 PORT CHARLOTTE SEC78 BLK4397 LT 29 628/1021 DC2239/516-JC 2239/517 2599/586 2764/1270 L/E3505/1465 4732/937 4856/1318 PCH 078 4397 0028 PORT CHARLOTTE SEC78 BLK4397 LT28 700/878 DC4755/72-GHA AFF4755/73 4755/75
Total Acreage
1/4 to less than 1/2
Universal Property Id
US-12015-N-412120410012-R-N
Unparsed Address
13831 BEGONIA CIR
Utilities
Electricity Connected, Mini Sewer, Public, Sewer Connected, Water Connected
Window Features
Impact Glass/Storm Windows





















































