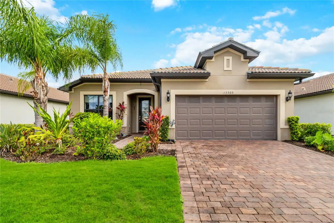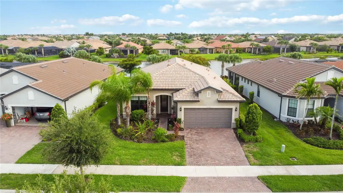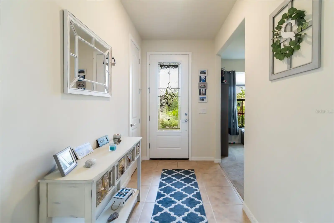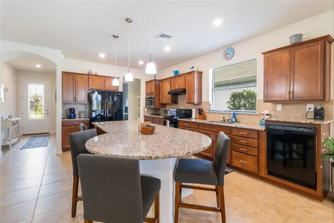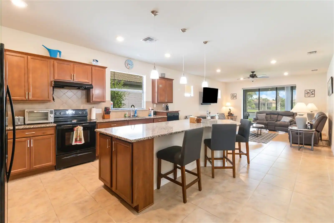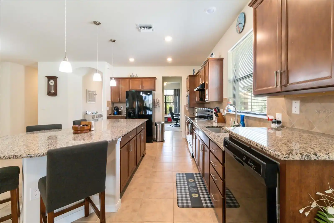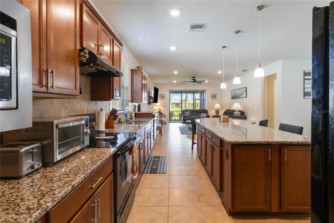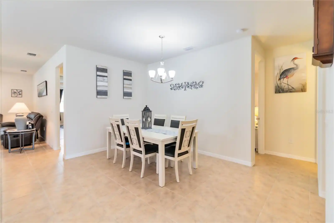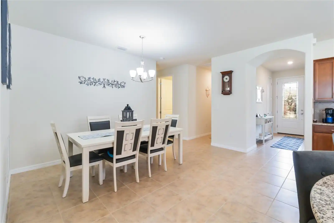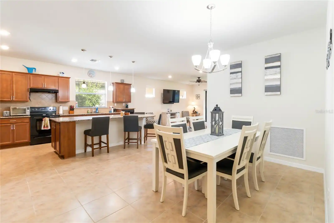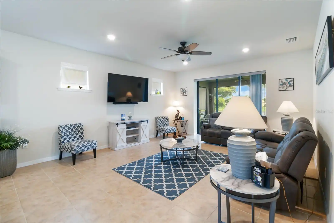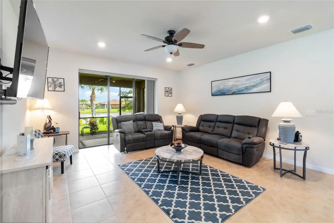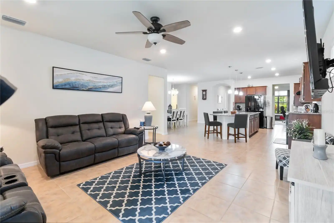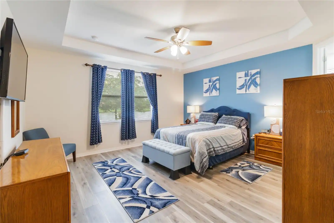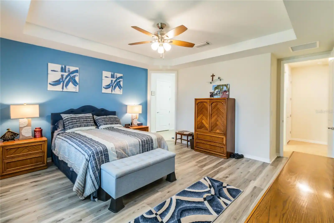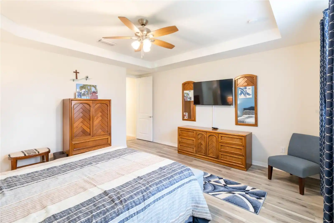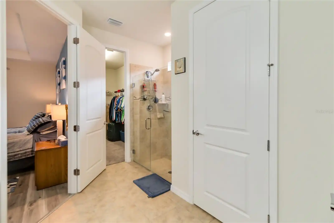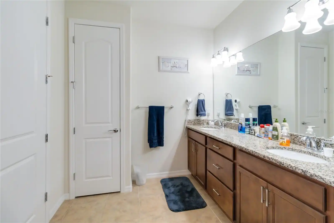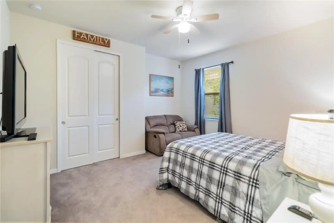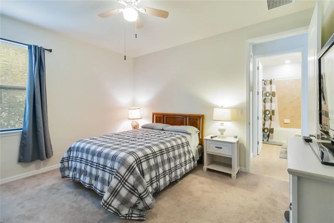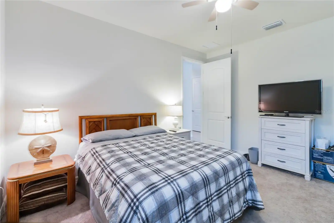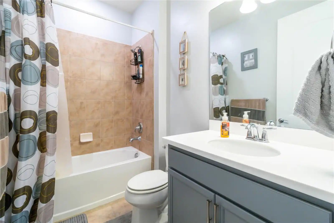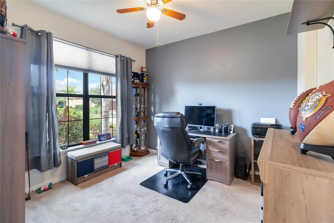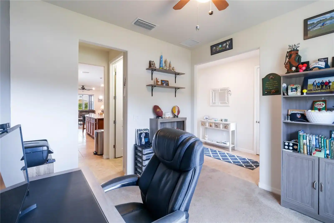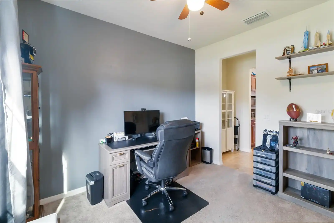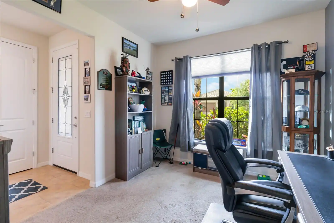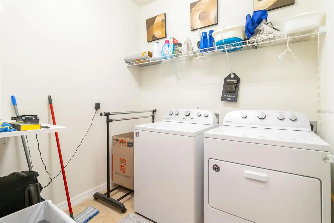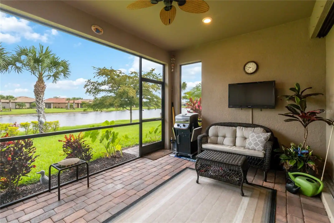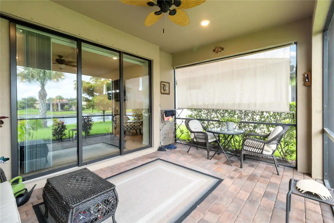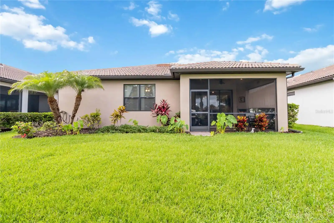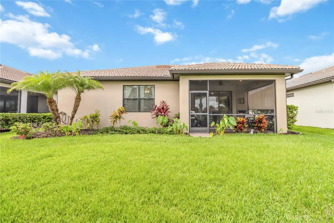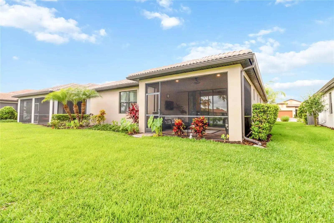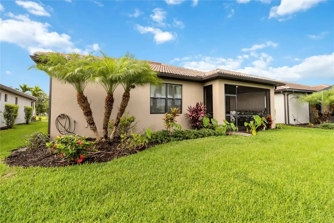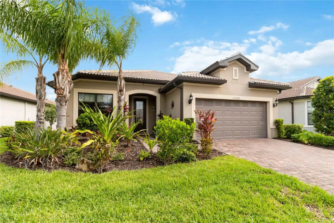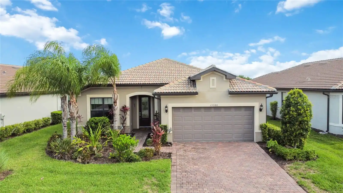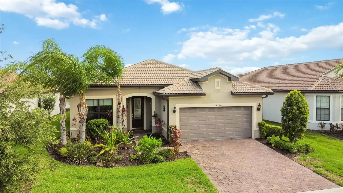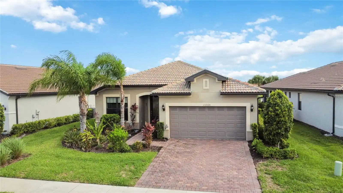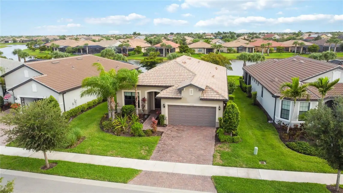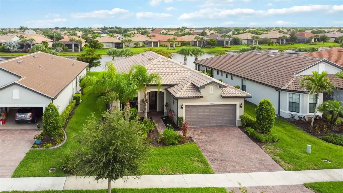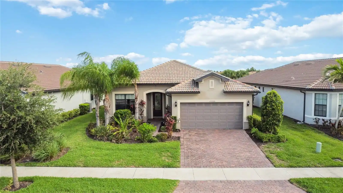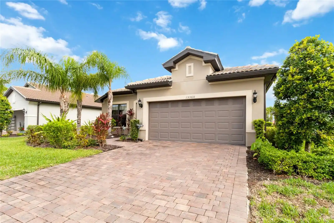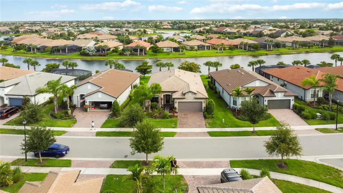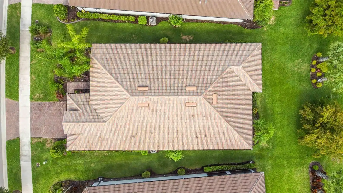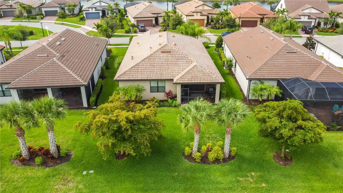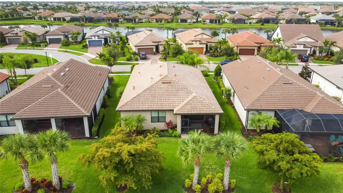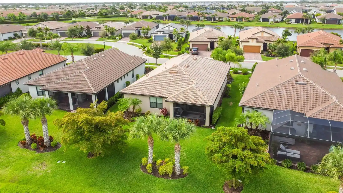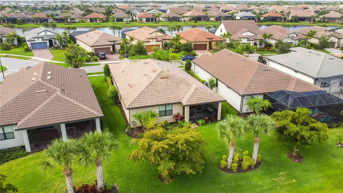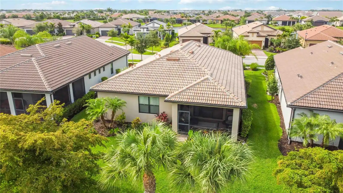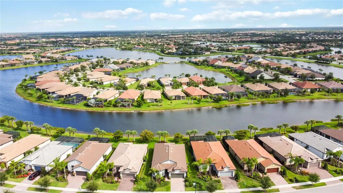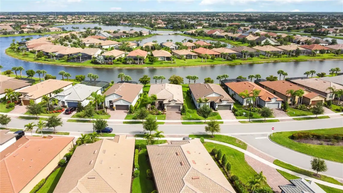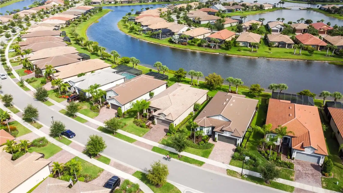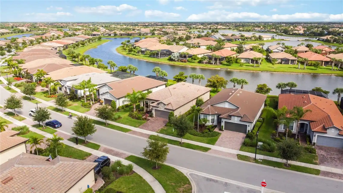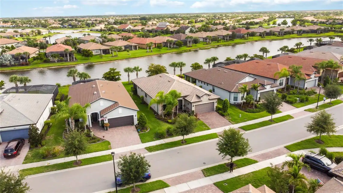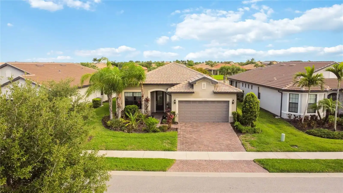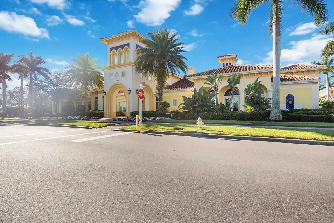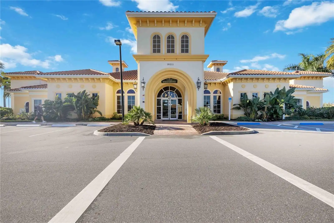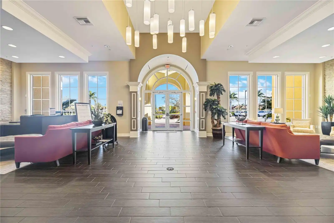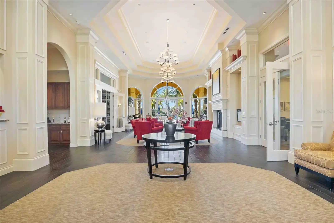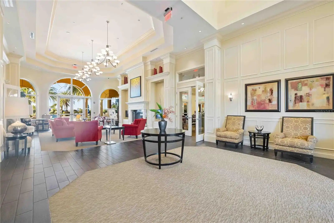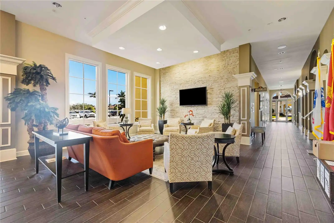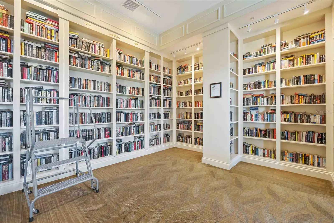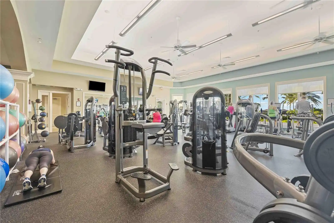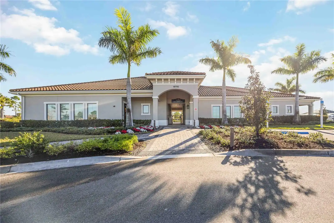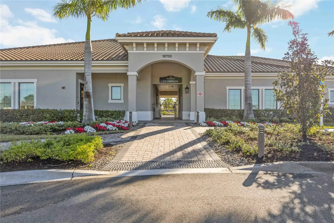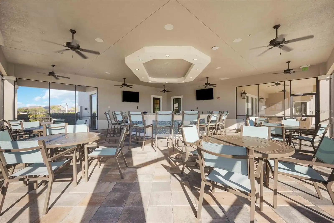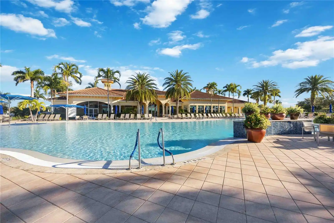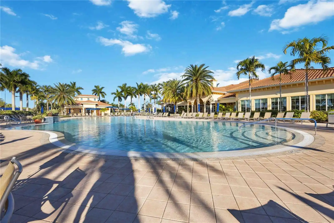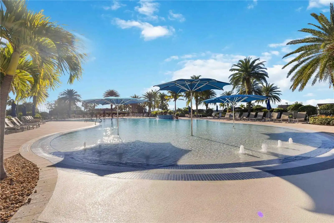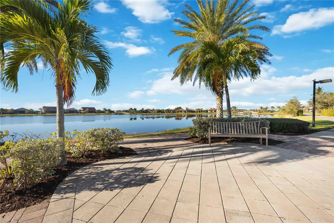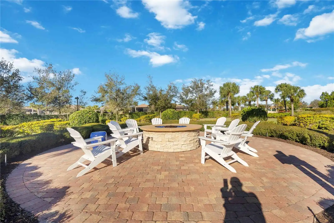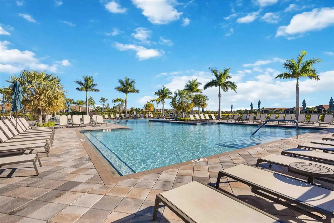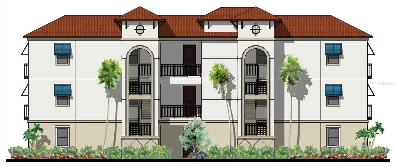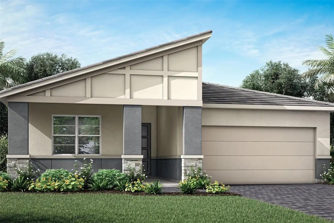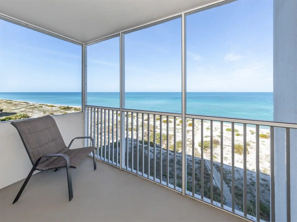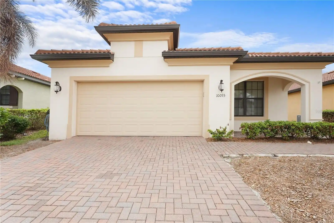Additional Information
Additional Lease Restrictions
SEE HOA DOCS FOR LEASE RESTRICTIONS ALSO SEE https://islandwalkwestvillages.com
Additional Parcels YN
false
Alternate Key Folio Num
0803020012
Appliances
Dishwasher, Disposal, Dryer, Electric Water Heater, Microwave, Range, Refrigerator, Washer
Approval Process
SEE HOA DOCS FOR LEASE APPLICATION AND RULES ALSO SEE https://islandwalkwestvillages.com/
Association Amenities
Fitness Center, Pool, Racquetball, Recreation Facilities, Sauna, Security, Shuffleboard Court, Spa/Hot Tub, Tennis Court(s), Trail(s)
Association Approval Required YN
1
Association Email
amcgillin@castlegroup.com
Association Fee Frequency
Quarterly
Association Fee Includes
Guard - 24 Hour, Cable TV, Common Area Taxes, Pool, Escrow Reserves Fund, Maintenance Grounds, Recreational Facilities, Security
Association Fee Requirement
Required
Builder Name
DiVosta Homes
Building Area Source
Public Records
Building Area Total Srch SqM
255.11
Building Area Units
Square Feet
Calculated List Price By Calculated SqFt
297.71
Community Features
Clubhouse, Community Mailbox, Deed Restrictions, Dog Park, Fitness Center, Gated Community - Guard, Golf Carts OK, Irrigation-Reclaimed Water, No Truck/RV/Motorcycle Parking, Park, Pool, Sidewalks, Tennis Courts
Construction Materials
Block, Stucco
Cumulative Days On Market
75
Disaster Mitigation
Above Flood Plain, Hurricane Shutters/Windows
Disclosures
HOA/PUD/Condo Disclosure, Seller Property Disclosure
Elementary School
Taylor Ranch Elementary
Exterior Features
Hurricane Shutters, Irrigation System, Lighting, Rain Gutters, Shade Shutter(s), Sidewalk, Sliding Doors
Flood Zone Date
2024-03-27
Flood Zone Panel
12115C0362G
Flooring
Ceramic Tile, Laminate
High School
Venice Senior High
Interior Features
Ceiling Fans(s), Eat-in Kitchen, High Ceilings, Kitchen/Family Room Combo, Open Floorplan, Primary Bedroom Main Floor, Solid Surface Counters, Stone Counters, Thermostat, Tray Ceiling(s), Walk-In Closet(s), Window Treatments
Internet Address Display YN
true
Internet Automated Valuation Display YN
true
Internet Consumer Comment YN
true
Internet Entire Listing Display YN
true
Laundry Features
Inside, Laundry Room
Living Area Source
Public Records
Living Area Units
Square Feet
Lot Size Dimensions
49x135x59x135
Lot Size Square Meters
685
Middle Or Junior School
Venice Area Middle
Modification Timestamp
2024-11-03T20:06:16.900Z
Pet Restrictions
SEE HOA DOCS
Pet Size
Extra Large (101+ Lbs.)
Pets Allowed
Number Limit, Yes
Previous List Price
600000
Price Change Timestamp
2024-10-30T18:34:59.000Z
Public Remarks
Located at 13360 Esposito St in the highly sought after Islandwalk neighborhood of Wellen Park, Venice, FL, this stunning Martin Ray Model home offers exceptional living with breathtaking lake views. The property features beautiful landscaping with vibrant foliage. Upon entering, you'll be welcomed by 9ft. ceilings and 8ft. doors, creating a sense of openness. The open floor plan seamlessly connects the living and dining areas, perfect for both relaxed living as well as larger gatherings. The Ceramic tile flooring adds a modern touch and ease of maintenance. At the heart of the home, the kitchen features a 10ft granite countertop island, providing additional seating for casual meals or social gatherings. The primary bedroom is a personal oasis with large windows framing serene lake views, a spacious walk-in closet, and a tray ceiling for a luxurious feel. The en-suite primary bath includes a dual sink vanity and a premium frameless glass shower door, mixing style and function. The spacious guest bedroom, located near the guest bathroom, ensures comfort and privacy for family and friends. Outside, the peaceful lake backdrop offers an idyllic setting for outdoor activities or peaceful relaxation. Islandwalk promotes a vibrant, active community lifestyle with amenities such as two resort-style pools, a lap pool, numerous pickleball and Har Tru tennis courts, a dog park, playground, basketball court, and more. A full-time Activities Director ensures a calendar filled with events and club activities, while walking and biking trails encourage outdoor adventures.
RATIO Current Price By Calculated SqFt
297.71
Road Responsibility
Private Maintained Road
Road Surface Type
Asphalt, Paved
SW Subdiv Community Name
Islandwalk At The West Villages
Showing Requirements
Appointment Only, Lock Box Coded, See Remarks, ShowingTime
Status Change Timestamp
2024-10-14T12:35:06.000Z
Tax Book Number
51-190-218
Tax Legal Description
LOT 12, ISLANDWALK AT THE WEST VILLAGES PHASE 5, PB 51 PG 190-218
Tax Other Annual Assessment Amount
805
Total Acreage
0 to less than 1/4
Universal Property Id
US-12115-N-0803020012-R-N
Unparsed Address
13360 ESPOSITO ST
Utilities
Cable Connected, Electricity Connected, Public, Sewer Connected, Sprinkler Recycled, Underground Utilities, Water Connected
Water Frontage Feet Lake
49







































































