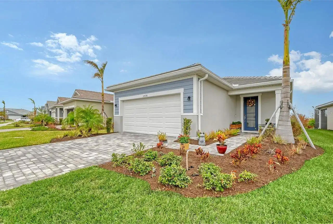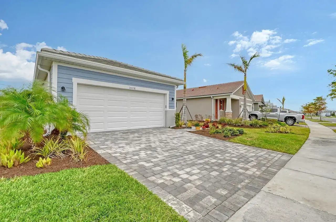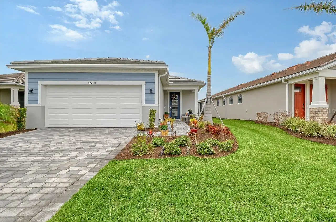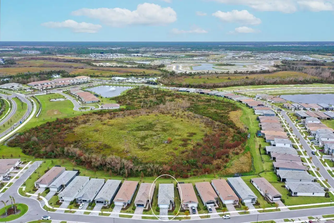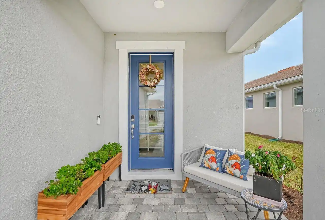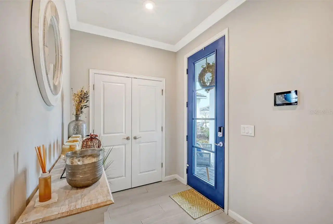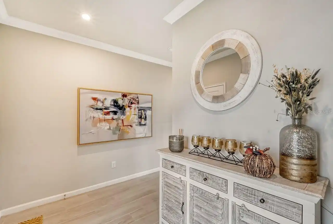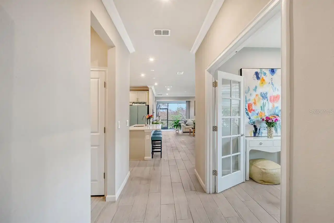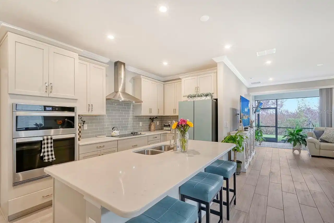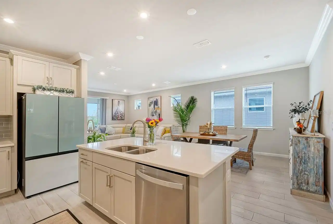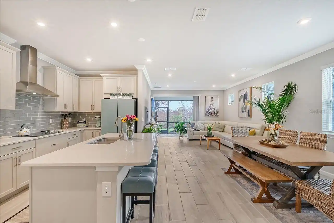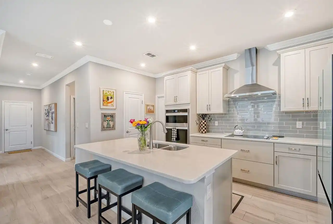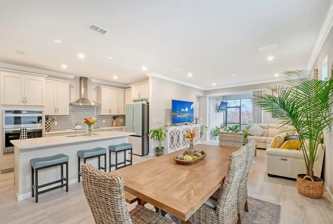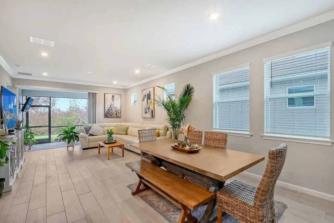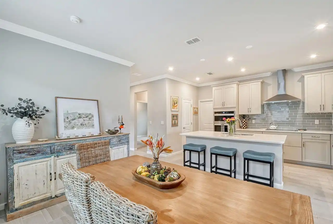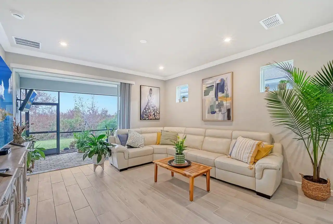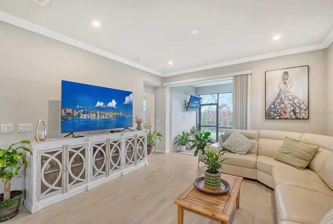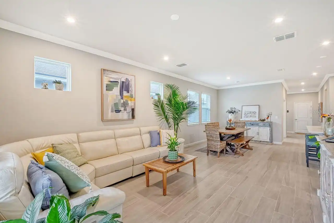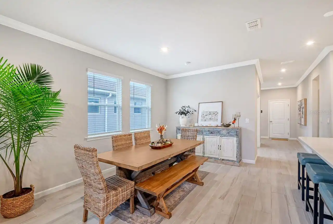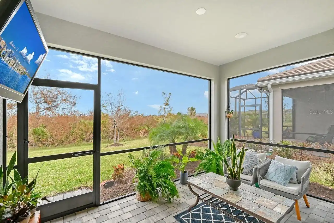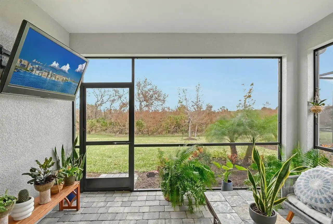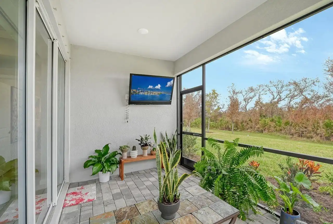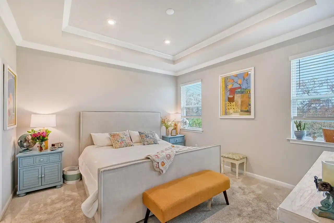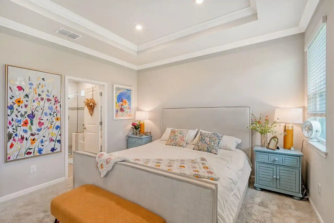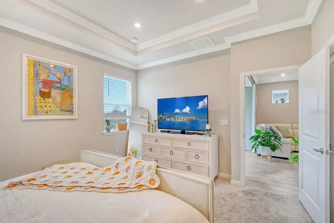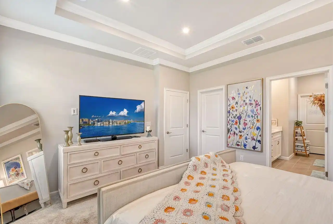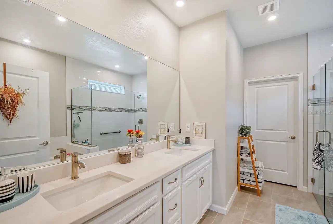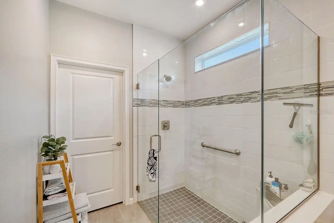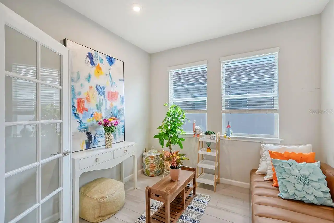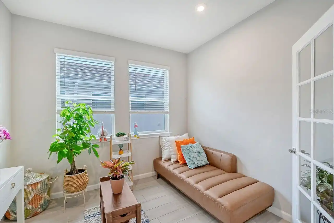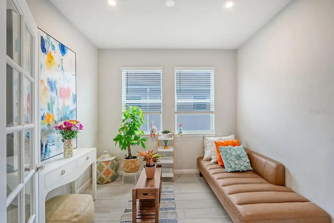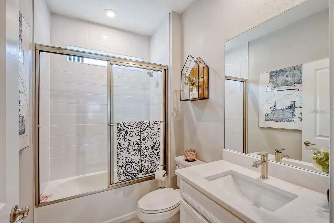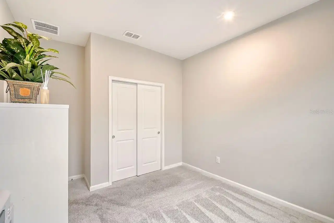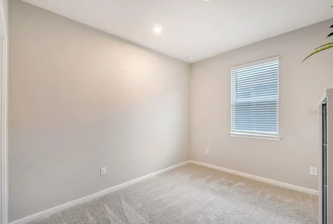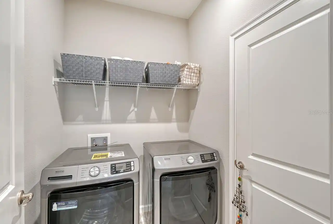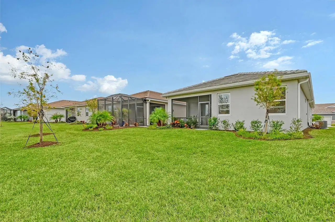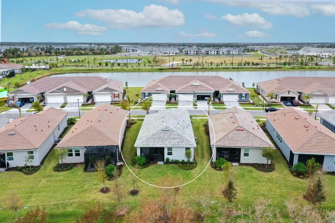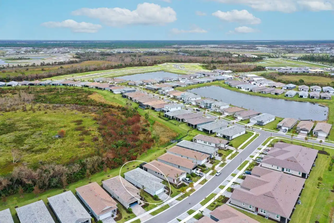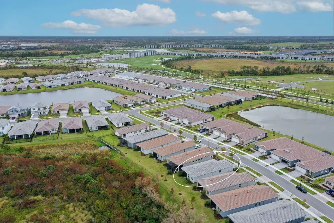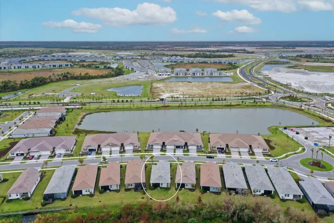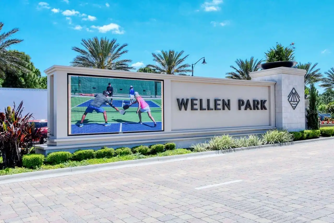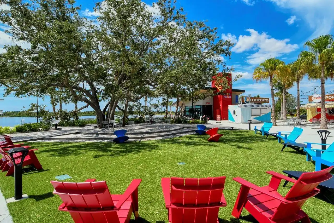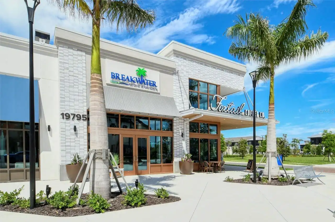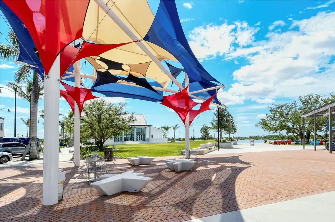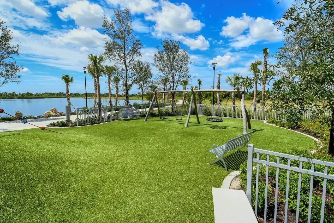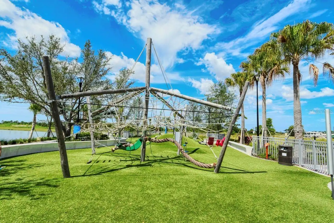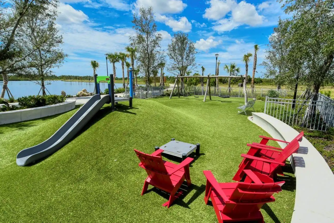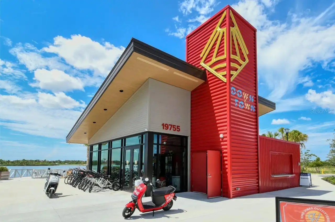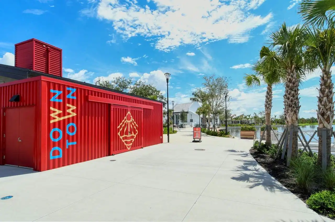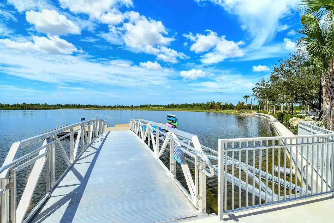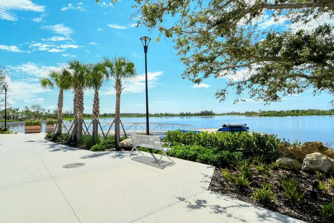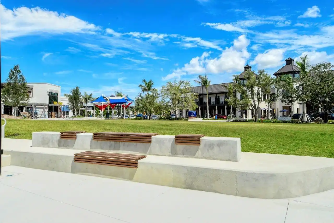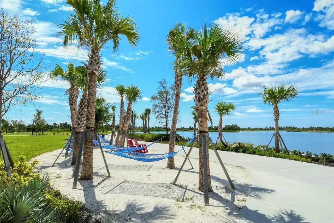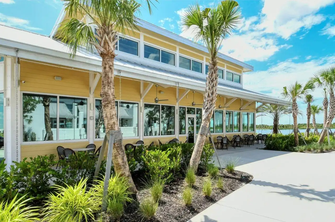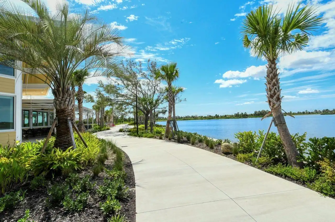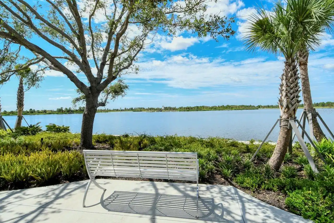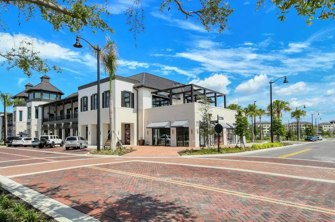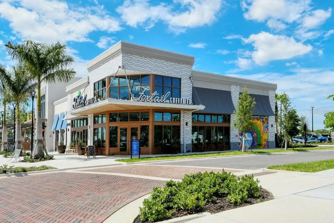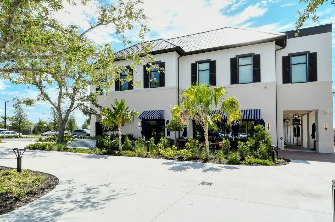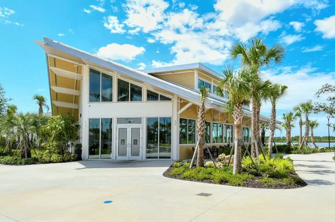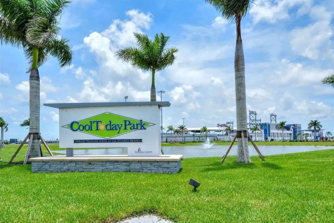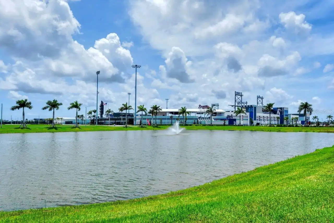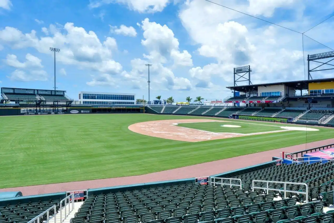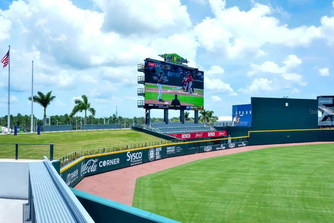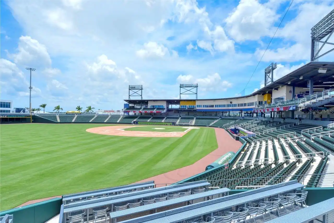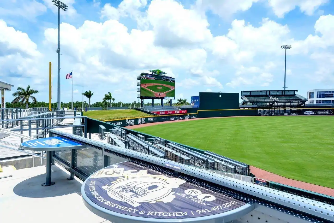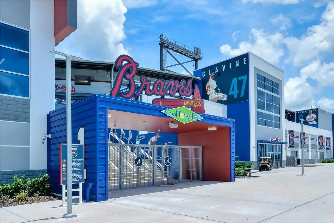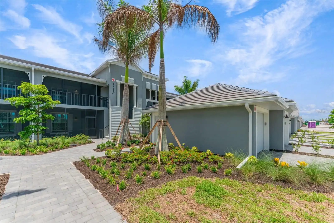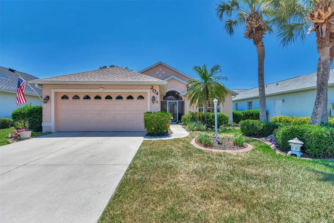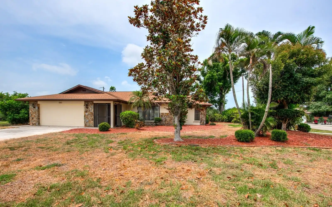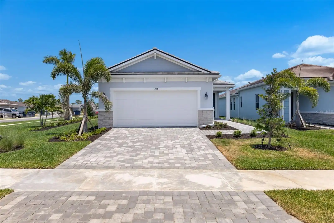Additional Information
Additional Lease Restrictions
Only leases of 12 consecutive months or more are permitted.
Additional Parcels YN
false
Alternate Key Folio Num
0807020322
Appliances
Built-In Oven, Convection Oven, Cooktop, Dishwasher, Dryer, Microwave, Range Hood
Approval Process
A lease is to be provided to the management company.
Association Amenities
Pickleball Court(s)
Association Approval Required YN
1
Association Email
jgay@lelandmanagement.com
Association Fee Frequency
Monthly
Association Fee Includes
Cable TV, Pool, Escrow Reserves Fund, Internet, Maintenance Grounds, Recreational Facilities
Association Fee Requirement
Required
Association URL
www.LelandManagement.com
Building Area Source
Public Records
Building Area Total Srch SqM
196.86
Building Area Units
Square Feet
Calculated List Price By Calculated SqFt
315.41
Community Features
Clubhouse, Deed Restrictions, Fitness Center, Gated Community - No Guard, Golf Carts OK, Irrigation-Reclaimed Water, Pool, Sidewalks
Construction Materials
Block, Stucco
Cumulative Days On Market
10
Disaster Mitigation
Hurricane Shutters/Windows
Elementary School
Taylor Ranch Elementary
Exterior Features
Hurricane Shutters, Irrigation System, Rain Gutters, Sliding Doors
Flooring
Carpet, Ceramic Tile
Green Water Conservation
Irrigation-Reclaimed Water
High School
Venice Senior High
Interior Features
Crown Molding, High Ceilings, In Wall Pest System, Living Room/Dining Room Combo, Solid Wood Cabinets, Stone Counters, Thermostat, Tray Ceiling(s), Walk-In Closet(s), Window Treatments
Internet Address Display YN
true
Internet Automated Valuation Display YN
false
Internet Consumer Comment YN
true
Internet Entire Listing Display YN
true
Laundry Features
Laundry Room
Living Area Source
Builder
Living Area Units
Square Feet
Lot Features
Cul-De-Sac, Sidewalk, Paved, Private
Lot Size Square Meters
534
Middle Or Junior School
Venice Area Middle
Modification Timestamp
2024-11-09T20:06:38.783Z
Public Remarks
Set on a tranquil CUL-DE-SAC within Wellen Park’s Sunstone community, this 2-bedroom, 2-bathroom home with a versatile DEN offers a refined living experience surrounded by both comfort and style. From the moment you step inside, the light, open spaces, and UPSCALE FINISHES invite you to envision your life unfolding here, in a setting designed to uplift. At the heart of this home lies a kitchen designed to inspire gatherings and culinary creativity, featuring expansive quartz countertops, a large island, custom backsplash, and 42” cabinetry offering ample storage. PREMIUM APPLIANCES, including a built-in oven and pantry, make this kitchen as functional as it is beautifully appointed. The OPEN-CONCEPT layout, high ceilings, and generous windows bring in abundant natural light, creating an inviting atmosphere perfect for entertaining and everyday moments. The primary suite serves as a private haven, with an ELEGANT TRAY CEILING, crown molding, and a spacious WALK-IN-CLOSET. The luxurious ensuite bath transforms daily routines with a glass-enclosed walk-in shower, SOAKING TUB, and dual vanities, offering a peaceful retreat at any time of day. An additional den with French doors adds versatility, ideal as a home office, library, or quiet nook for relaxation. Outside, enjoy the peace of the COVERED AND SCREENED LANAI, perfect for morning coffee or evening relaxation. Within Sunstone, residents enjoy resort-style amenities that include a sparkling pool, a well-equipped fitness center, a welcoming clubhouse, and pickleball courts, ensuring that every day has the potential for enjoyment and leisure. Wellen Park’s vibrant community brings everything from lively farmers markets and local events to the Braves stadium just minutes away. With the Gulf Coast BEACHES NEARBY for quick getaways, and beautiful parks for outdoor excursions, life here is enhanced by a unique coastal lifestyle. The home’s plank tile flooring and thoughtfully designed storage ensure that function meets elegance in every detail. This home is more than a residence; it’s an invitation to a life of comfort, sophistication, and connection within one of Florida’s most desirable communities.
RATIO Current Price By Calculated SqFt
315.41
SW Subdiv Community Name
Sunstone at Wellen Park
Security Features
Gated Community, Security System Owned
Showing Requirements
Lock Box Coded, ShowingTime
Status Change Timestamp
2024-10-30T18:01:50.000Z
Tax Book Number
55-288-323
Tax Legal Description
LOT 322, SUNSTONE VILLAGE F5 PHASES 1A AND 1B, PB 55 PG 288-323
Tax Other Annual Assessment Amount
1760
Total Acreage
0 to less than 1/4
Universal Property Id
US-12115-N-0807020322-R-N
Unparsed Address
12458 SOMATIC CT
Utilities
BB/HS Internet Available, Cable Connected, Electricity Connected, Sprinkler Recycled, Underground Utilities, Water Connected



































































