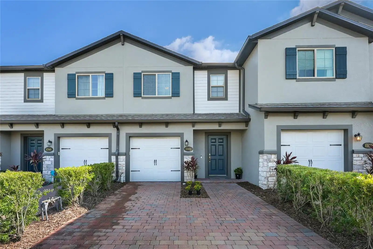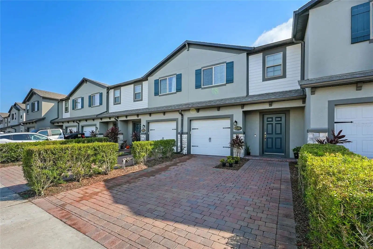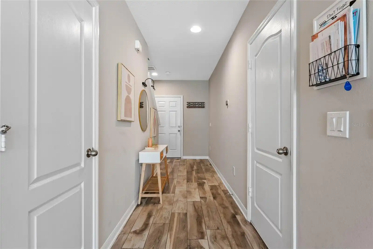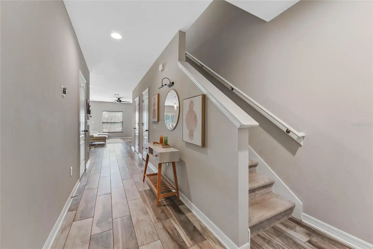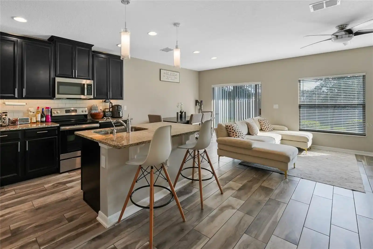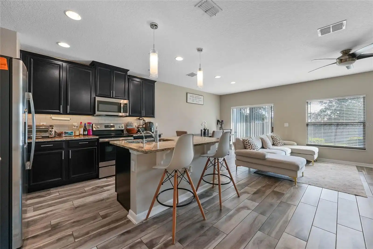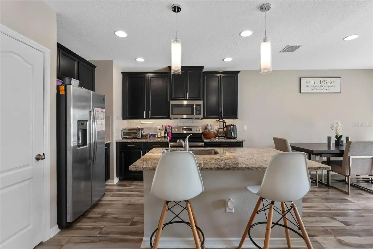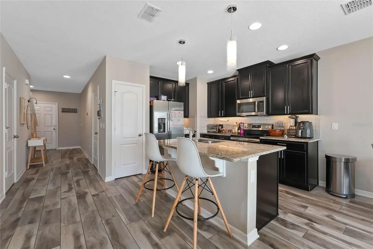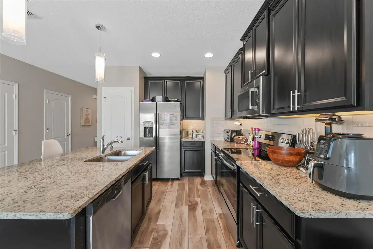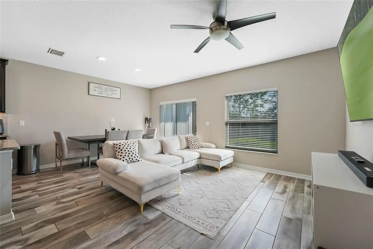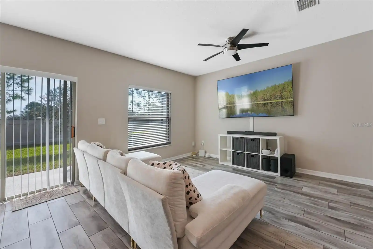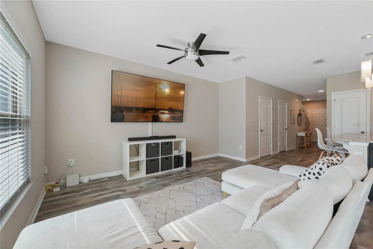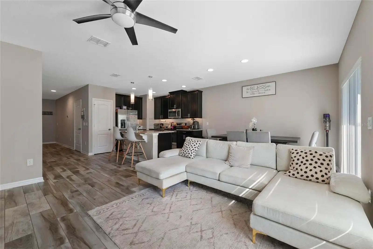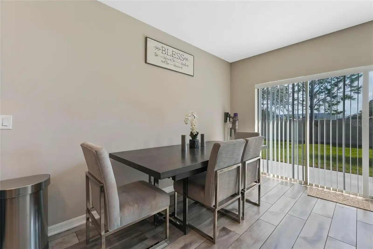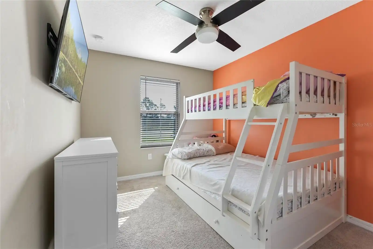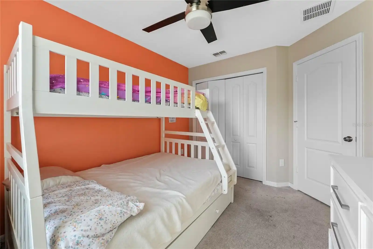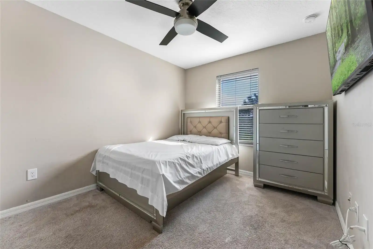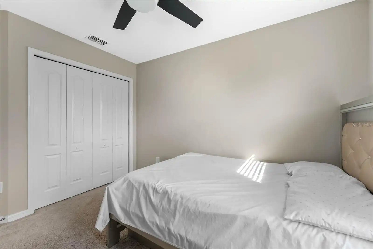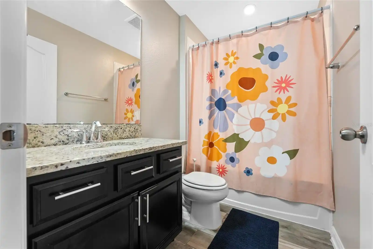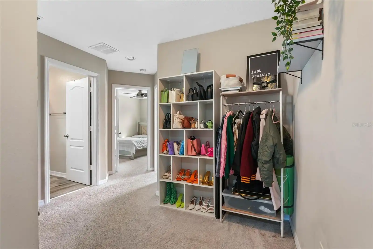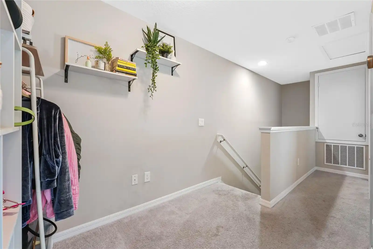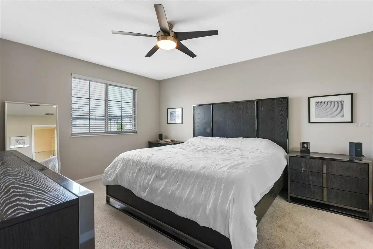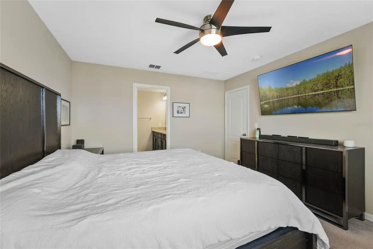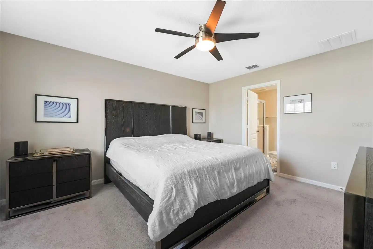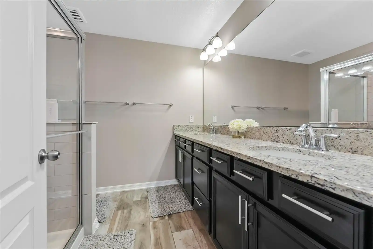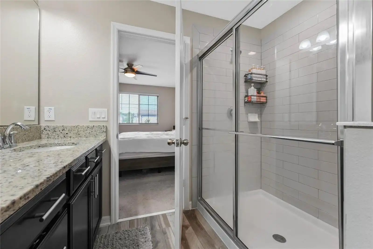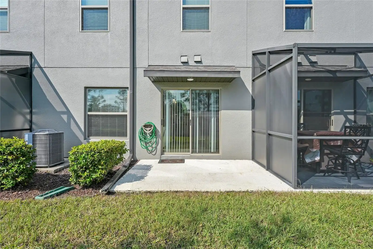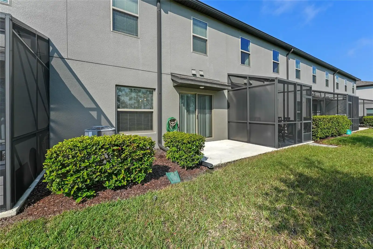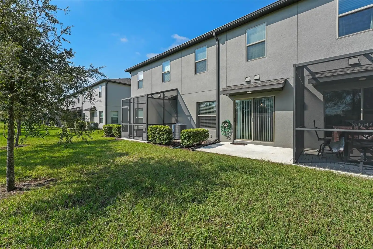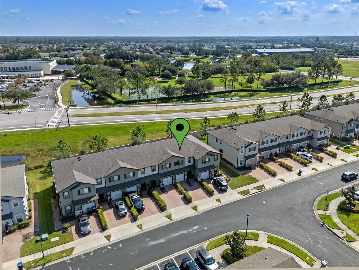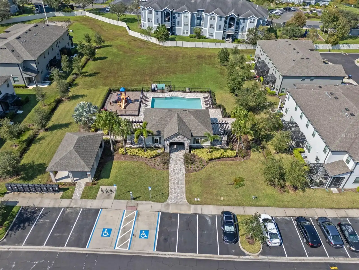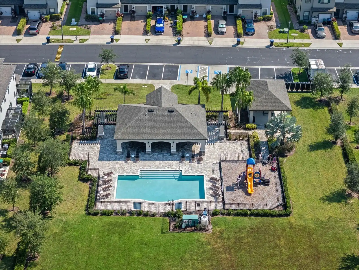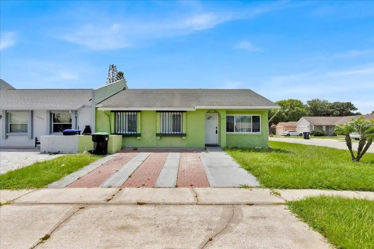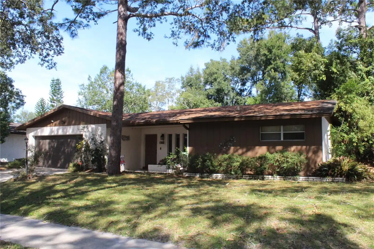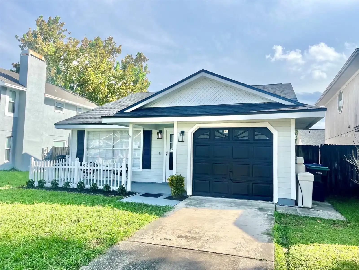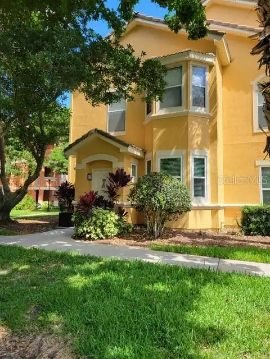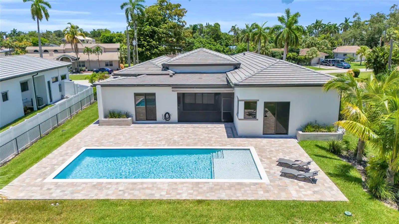Additional Information
Additional Lease Restrictions
Buyers are responsible to confirm by referencing the HOA CCR, by contacting the HOA management company and/or municipality.
Additional Parcels YN
false
Alternate Key Folio Num
312225873500230
Appliances
Dishwasher, Disposal, Microwave, Range, Refrigerator
Approval Process
Buyers are responsible to confirm by referencing the HOA CCR, by contacting the HOA management company and/or municipality.
Association Email
marolene@mybeacondommunitymanagement.com
Association Fee Frequency
Monthly
Association Fee Includes
Maintenance Grounds, Pool
Association Fee Requirement
Required
Association URL
mybeacondommunitymanagement.com
Building Area Source
Public Records
Building Area Total Srch SqM
134.80
Building Area Units
Square Feet
Building Name Number
NOT APPLICABLE
Calculated List Price By Calculated SqFt
251.48
Community Features
Gated Community - No Guard, Park, Playground, Pool, Sidewalks
Construction Materials
Block
Contract Status
Inspections
Cumulative Days On Market
25
Disclosures
HOA/PUD/Condo Disclosure, Seller Property Disclosure
Elementary School
Castle Creek Elem
Expected Closing Date
2024-11-26T00:00:00.000
Exterior Features
Dog Run, Sidewalk
Flooring
Luxury Vinyl, Vinyl
High School
East River High
Interior Features
Built-in Features, Ceiling Fans(s), Living Room/Dining Room Combo, PrimaryBedroom Upstairs, Thermostat
Internet Address Display YN
true
Internet Automated Valuation Display YN
false
Internet Consumer Comment YN
false
Internet Entire Listing Display YN
true
Living Area Source
Public Records
Living Area Units
Square Feet
Lot Size Square Meters
186
Middle Or Junior School
Timber Springs Middle
Modification Timestamp
2024-11-12T18:55:08.872Z
Parcel Number
25-22-31-8735-00-230
Pet Restrictions
Buyer to verify pet ownership restriction with HOA!
Previous List Price
369900
Price Change Timestamp
2024-11-08T18:20:46.000Z
Public Remarks
LOCATION!!! Welcome to this stunning and fully upgraded townhome in this tranquil and popular community of The Towns at Avalon Ridge. Blending both comfort and elegance to elevate your lifestyle. As you arrive at this amazing property, you'll be greeted by the beautiful curb appeal with the pavers driveway in front of the 1 car garage to allow added space and privacy for your vehicle, tools, and belongings. Once you enter the home, you'll be amazed with the gorgeous wood-like tile flooring boasting a desirable open layout floor plan with natural lighting and an extra guest bathroom. Enjoy your inner chef in the heart of the home to host and entertain guests in this gourmet kitchen equipped with plenty of cabinetry, a pantry, top of the line modern stainless steel appliances, granite countertops and an island for ample prep space. This townhome comes equipped with well thought-out details including modern light fixtures, energy efficient windows, and ceiling fans throughout the property to ensure comfort year-round with proper air circulation. Also enjoy 2 smart nest thermostats, both upstairs and downstairs for added convenience with eco friendly controls, PLUS the owners added a UV lighting to the HVAC system to prevent mold and bacteria growth. Rinse your produce, drink and bath in clean filtered water as an upgraded water softener and filtration system was installed covering the entire property. Step out back through your sliding glass doors for some fresh air onto your private patio to relax and read a book or for some outdoor dining. The second floor also offers a small loft area that can be used as an office space or a small play area. As you enter the PRIMARY SUITE master bedroom, you will be pleased to see how much space you'll have complete with a WALK-IN closet and your private upgraded en-suite master bathroom including dual vanities with matching granite countertops for extra comfort. The Towns at Avalon Ridge community is a quiet and gated neighborhood for extra peace of mind providing a lifestyle that will keep you and your guests entertained with nice amenities including a community pool, cabana, and a playground. Located near everything you need with close proximity to great schools, a variety of shopping, dining, and entertainment, hospitals, major highways 408, 528, and 417, Avalon Park, and Waterford Lakes. Additionally, just 15 minutes away from UCF, and 30 minutes from Cocoa Beach! A quiet neighborhood in the PERFECT location, reach out now to secure your DREAM home, this won't last long!!
Purchase Contract Date
2024-11-11
RATIO Current Price By Calculated SqFt
251.48
Showing Requirements
Sentri Lock Box, Appointment Only, See Remarks, ShowingTime
Status Change Timestamp
2024-11-12T18:54:46.000Z
Tax Legal Description
TOWNS AT AVALON RIDGE 96/13 LOT 23
Total Acreage
0 to less than 1/4
Universal Property Id
US-12095-N-252231873500230-R-N
Unparsed Address
1235 FLOWING TIDE DR
Utilities
Cable Available, Electricity Available, Phone Available, Sewer Available, Water Available
































