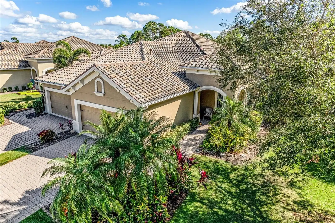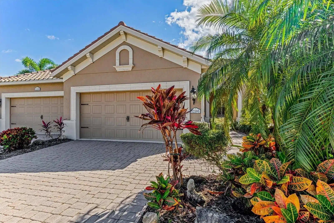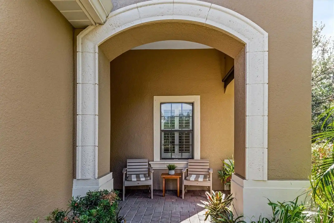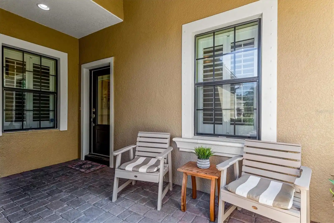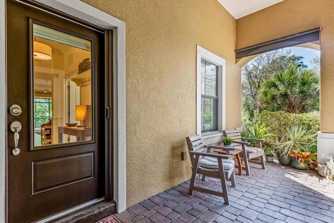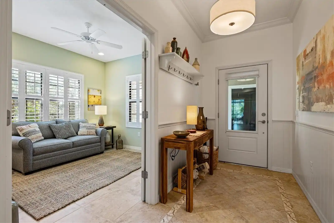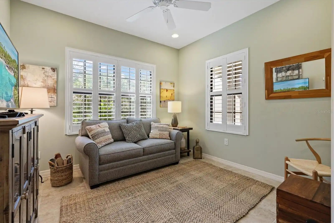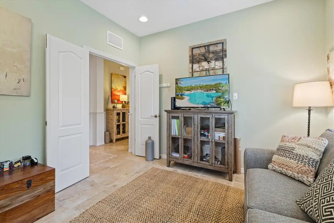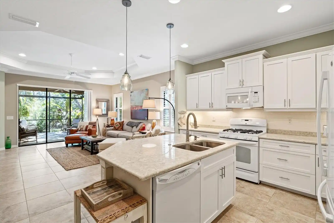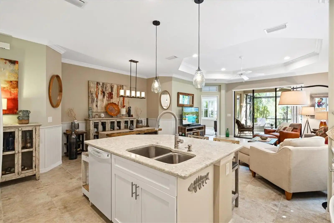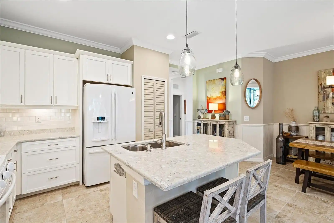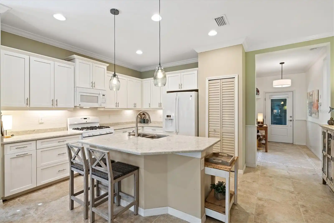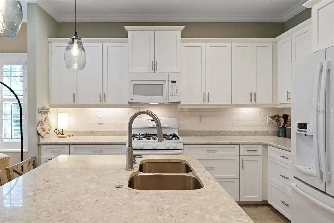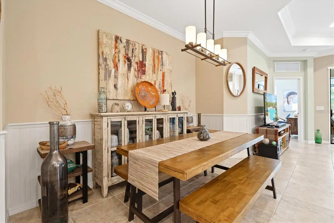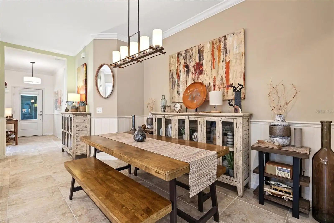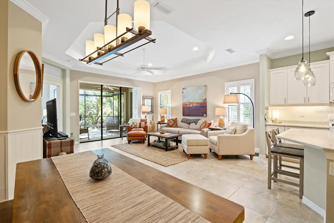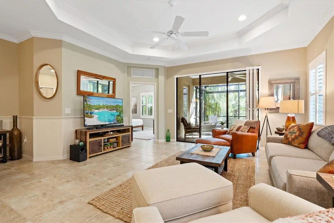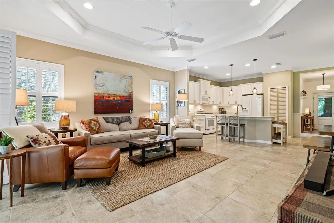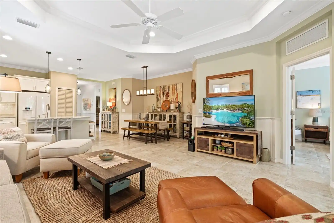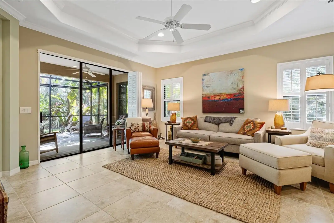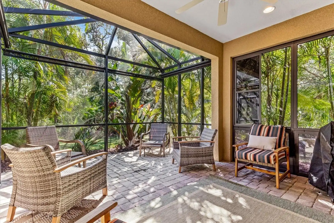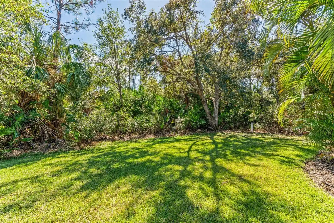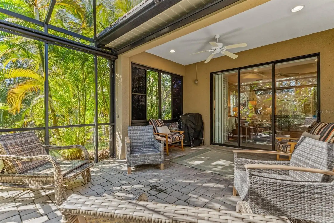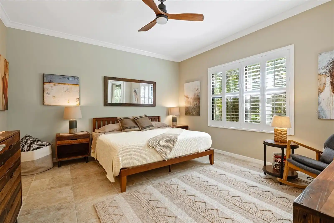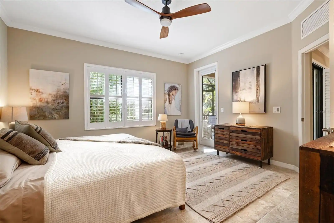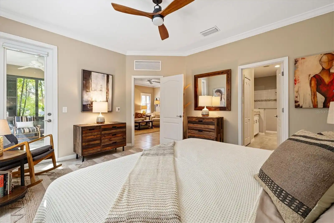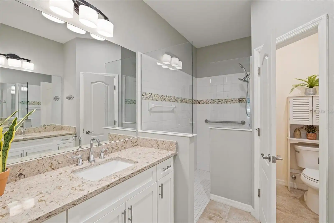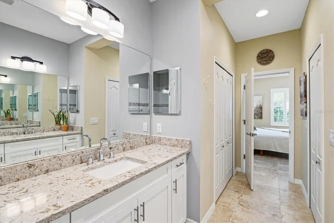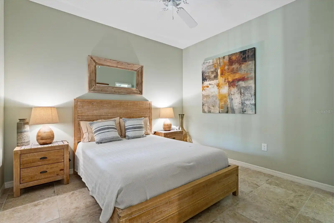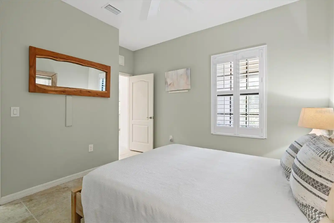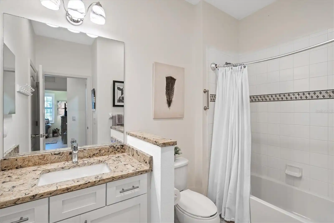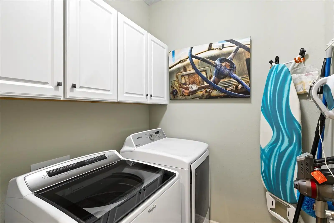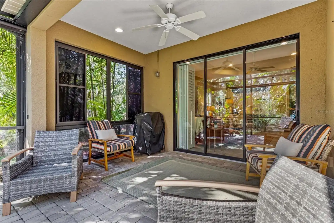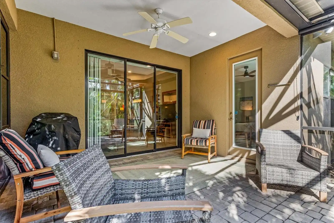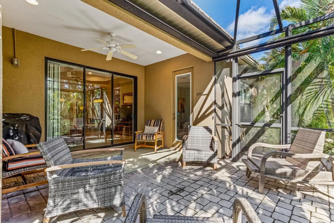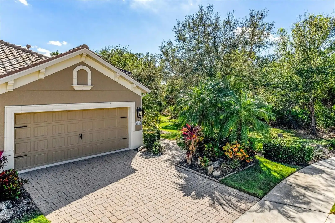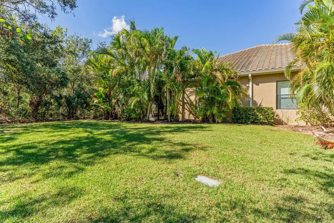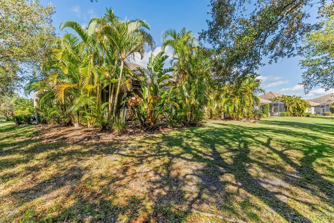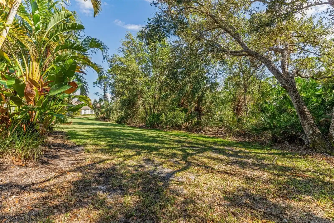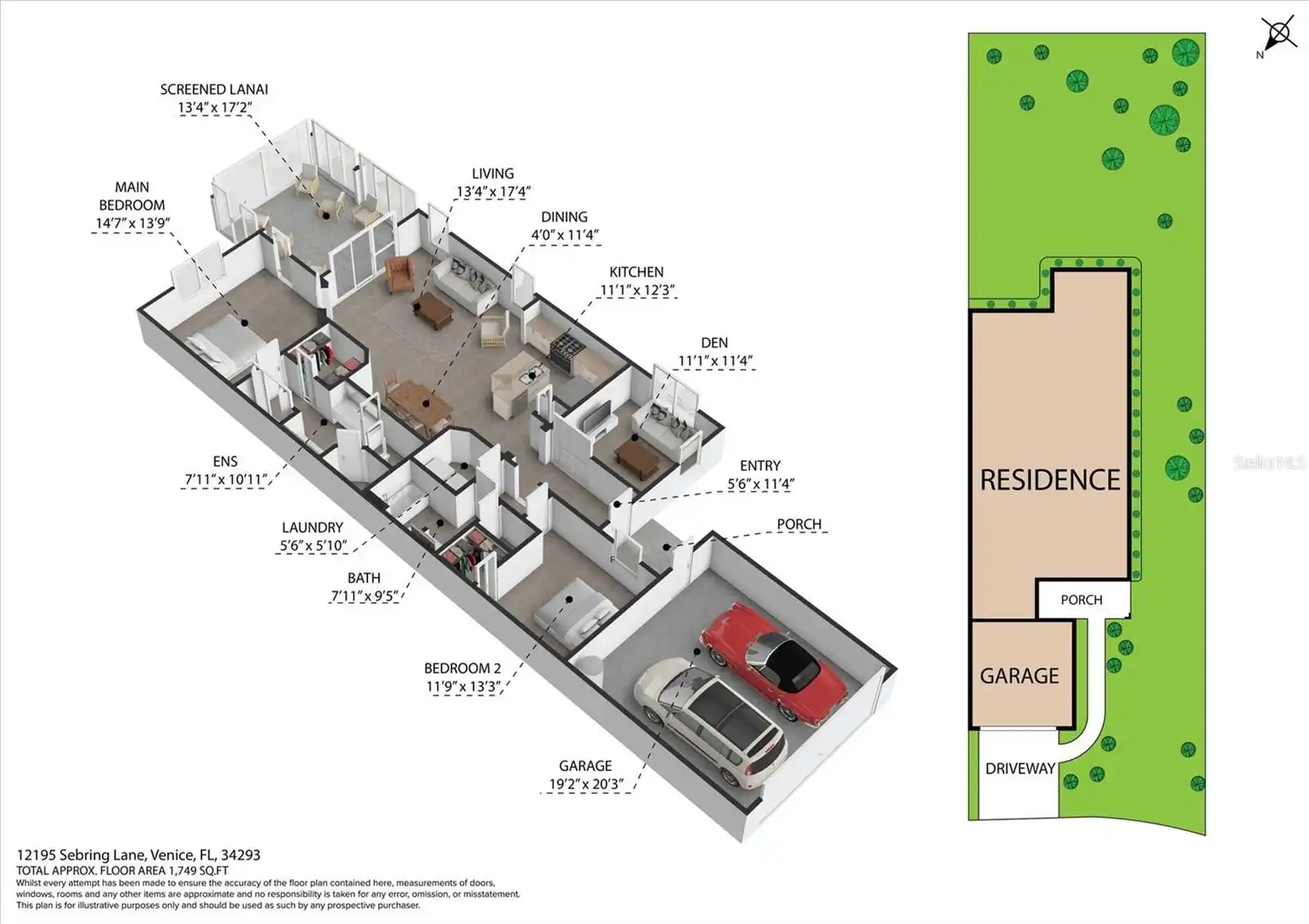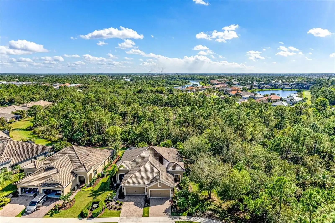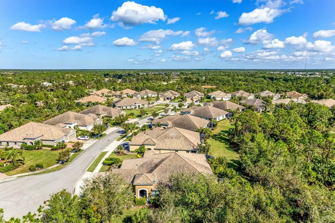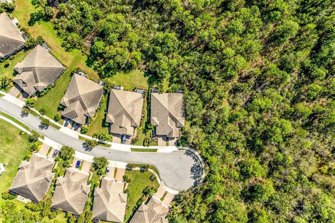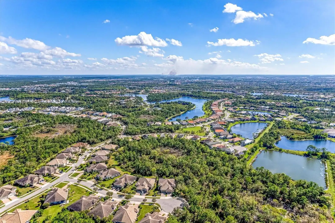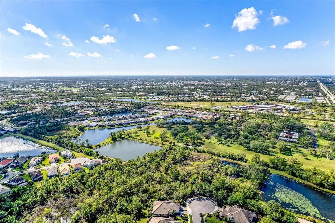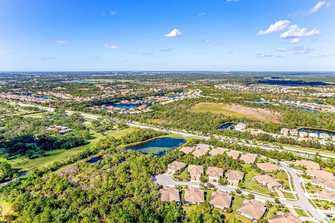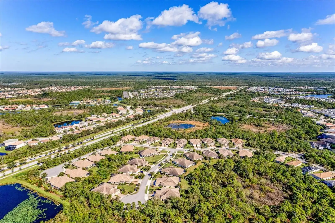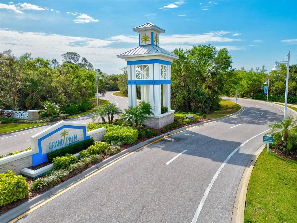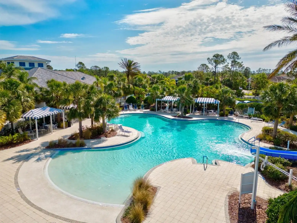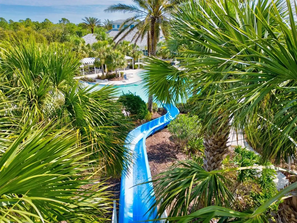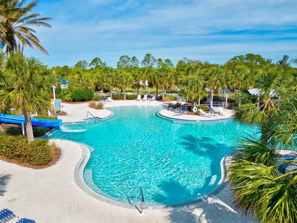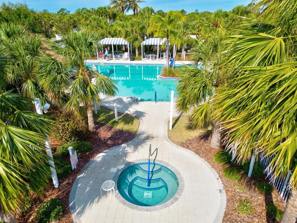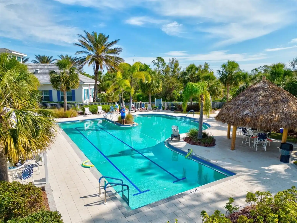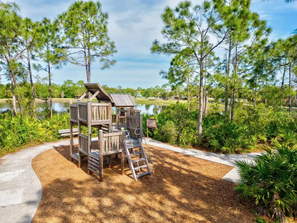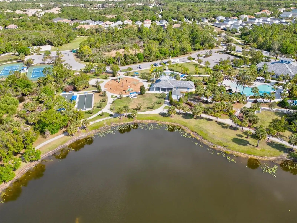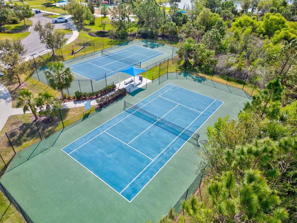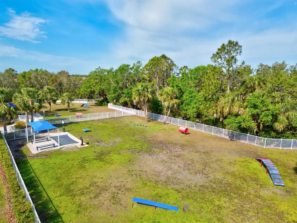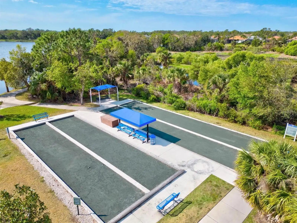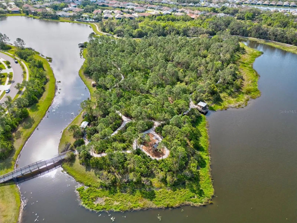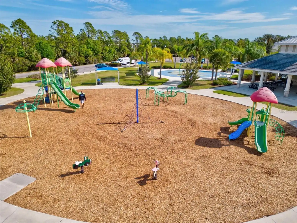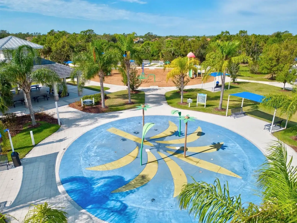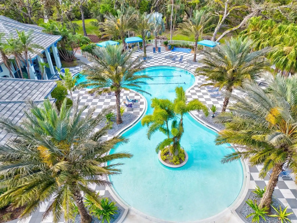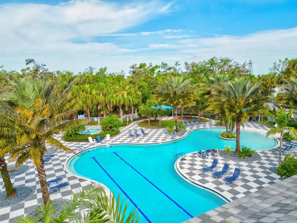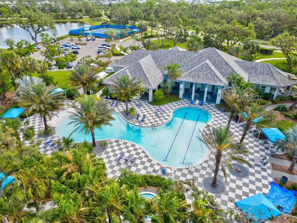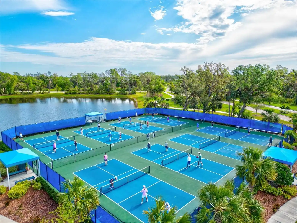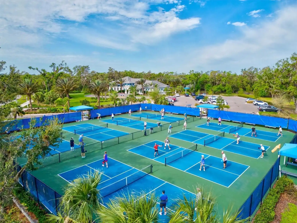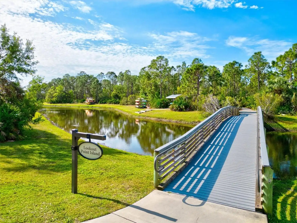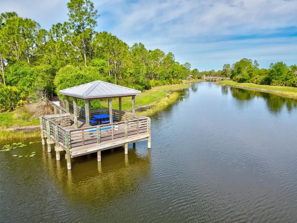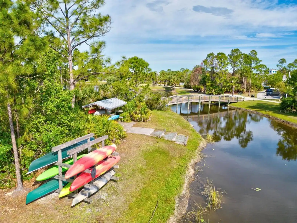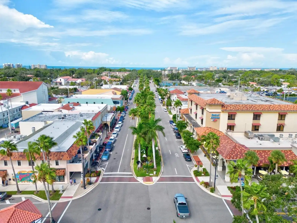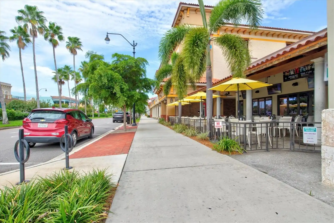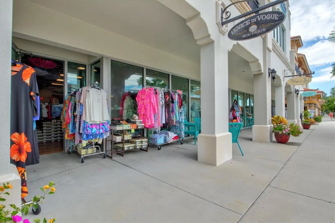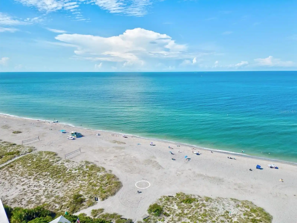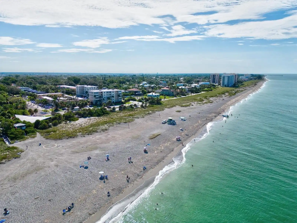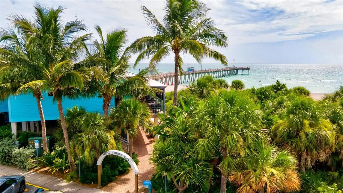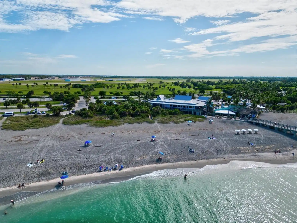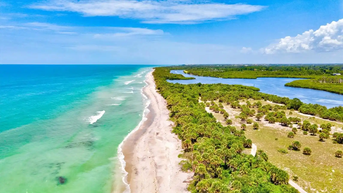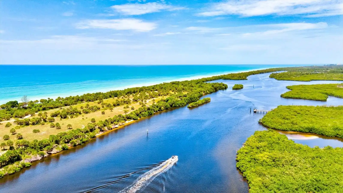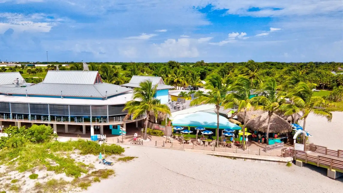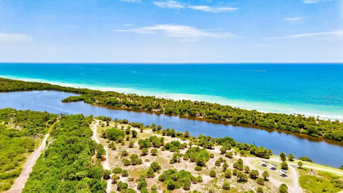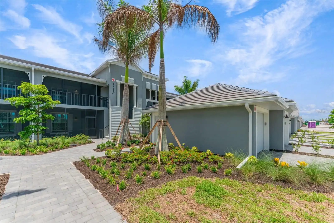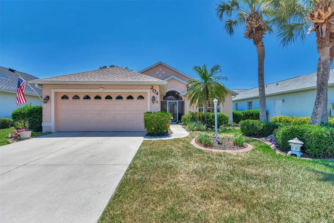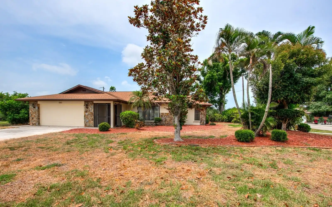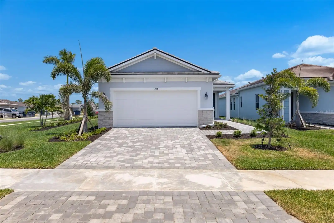Additional Information
Additional Lease Restrictions
See HOA Docs: https://grandpalmmaster.sites.townsq.io/3
Additional Parcels YN
false
Additional Rooms
Den/Library/Office, Great Room, Inside Utility
Alternate Key Folio Num
0757030053
Appliances
Dishwasher, Disposal, Dryer, Gas Water Heater, Microwave, Range, Refrigerator, Washer, Water Softener
Approval Process
See HOA Docs: https://grandpalmmaster.sites.townsq.io/3
Architectural Style
Florida, Mediterranean
Association Amenities
Basketball Court, Clubhouse, Fence Restrictions, Fitness Center, Gated, Maintenance, Park, Pickleball Court(s), Playground, Pool, Recreation Facilities, Spa/Hot Tub, Tennis Court(s), Trail(s)
Association Approval Required YN
1
Association Email
Grandpalm1@accessdifference.com
Association Fee Frequency
Quarterly
Association Fee Includes
Pool, Escrow Reserves Fund, Maintenance Structure, Maintenance Grounds, Management, Private Road, Recreational Facilities, Security
Association Fee Requirement
Required
Association URL
https://grandpalmmaster.sites.townsq.io/3
Builder Name
Neal Communities
Building Area Source
Builder
Building Area Total Srch SqM
204.57
Building Area Units
Square Feet
Calculated List Price By Calculated SqFt
311.68
Community Features
Clubhouse, Community Mailbox, Deed Restrictions, Dog Park, Fitness Center, Gated Community - Guard, Gated Community - No Guard, Golf Carts OK, Park, Playground, Pool, Sidewalks, Tennis Courts
Complex Community Name NCCB
GRAND PALM
Construction Materials
Block, Stucco
Cumulative Days On Market
1
Disaster Mitigation
Above Flood Plain, Hurricane Insur. Deduction Qual., Hurricane Shutters/Windows
Disclosures
HOA/PUD/Condo Disclosure
Elementary School
Taylor Ranch Elementary
Exterior Features
Hurricane Shutters, Irrigation System, Lighting, Rain Gutters, Sidewalk, Sliding Doors
Heating
Central, Electric, Heat Pump
High School
Venice Senior High
Interior Features
Ceiling Fans(s), Coffered Ceiling(s), Crown Molding, High Ceilings, Open Floorplan, Primary Bedroom Main Floor, Solid Surface Counters, Split Bedroom, Thermostat, Tray Ceiling(s), Walk-In Closet(s), Window Treatments
Internet Address Display YN
true
Internet Automated Valuation Display YN
true
Internet Consumer Comment YN
true
Internet Entire Listing Display YN
true
Laundry Features
Gas Dryer Hookup, Inside, Laundry Room, Washer Hookup
Living Area Source
Builder
Living Area Units
Square Feet
Lot Features
Conservation Area, Cul-De-Sac, Greenbelt, In County, Landscaped, Level, Private, Sidewalk, Street Dead-End, Paved, Unincorporated
Lot Size Dimensions
131x38
Lot Size Square Meters
459
Middle Or Junior School
Venice Area Middle
Modification Timestamp
2024-11-17T12:44:07.429Z
Patio And Porch Features
Covered, Front Porch, Rear Porch, Screened
Pets Allowed
Cats OK, Dogs OK, Yes
Property Description
Corner Unit, End Unit
Public Remarks
Experience effortless, low-maintenance living in this beautifully turnkey furnished Tidewater villa, nestled on one of the most private and tranquil lots in Grand Palm. Located at the end of a quiet cul-de-sac with no neighbors on one side, 12195 Sebring offers unparalleled peace and privacy. This meticulously upgraded home features a host of luxury finishes that will appeal to the discerning buyer. From the elegant porcelain tile flooring throughout to the soaring 9’4” ceilings with coffered details, crown molding, wood trim accent walls, and plantation shutters, every detail has been thoughtfully considered. The extended lanai with paver patio enjoys a Southern exposure and offers an ideal space for outdoor relaxation. Recessed lighting, a ceiling fan, vinyl windbreaks, and sunshades make this a space to enjoy any time of day. A charming front porch invites you to unwind and enjoy serene views of the lush preserve and local wildlife, while an etched glass front door welcomes extra natural light into the entryway. Inside, the open-concept kitchen and great room serve as the heart of the home. The recently updated kitchen showcases new shaker-style cabinet fronts and stunning quartz countertops as well as gas cooking. Additional features like bump & stagger cabinets, under-cabinet lighting, and a stylish tile backsplash complete the space. The adjacent dining nook and great room both feature a beautiful wood-trimmed accent wall and a three-panel sliding glass door frames peaceful preserve views that will enhance any gathering. The split-bedroom floor plan offers privacy for both you and your guests. A spacious guest bedroom with a walk-in closet and a full bath are located at the front of the home, while a light-filled den with recessed lighting and three windows makes an ideal office or quiet reading nook. Recent updates include new kitchen cabinet fronts and quartz countertops, new cabinet fronts and quartz counters in both bathrooms, and a new gas water heater. Whether you’re looking for a full-time residence or a part-time vacation retreat, this villa is move-in ready and waiting for you to call it home. Grand Palm is one of Venice’s premier gated communities, offering a resort lifestyle with first-class amenities. Enjoy access to two amenity campuses, multiple pools (including one with a waterslide), a state-of-the-art fitness center, over 20 miles of scenic trails, a splash park, dog parks, pickleball courts, bocce, and an on-site activities director who coordinates events year-round. Plus, this villa’s maintenance-free enclave includes lawn and landscape care, as well as exterior painting. Step into the ultimate in resort-style living and embrace the ease of a low-maintenance lifestyle—everything you’ve been looking for is right here in Grand Palm.
RATIO Current Price By Calculated SqFt
311.68
Realtor Info
As-Is, Floor Plan Available, See Attachments, Sign
Road Responsibility
Private Maintained Road
Road Surface Type
Asphalt, Paved
SW Subdiv Community Name
Grand Palm
Security Features
Gated Community, Smoke Detector(s)
Showing Requirements
Supra Lock Box, Appointment Only, Contact Call Center, Lock Box Electronic, See Remarks, ShowingTime
Status Change Timestamp
2024-11-16T20:12:30.000Z
Tax Legal Description
LOT 53, GRAND PALM PHASE 1A
Tax Other Annual Assessment Amount
708
Total Acreage
0 to less than 1/4
Universal Property Id
US-12115-N-0757030053-R-N
Unparsed Address
12195 SEBRING LN
Utilities
Cable Connected, Electricity Connected, Fire Hydrant, Natural Gas Connected, Public, Sewer Connected, Street Lights, Underground Utilities, Water Connected
Vegetation
Mature Landscaping, Trees/Landscaped, Wooded
Window Features
Double Pane Windows, Insulated Windows, Shutters
















































































